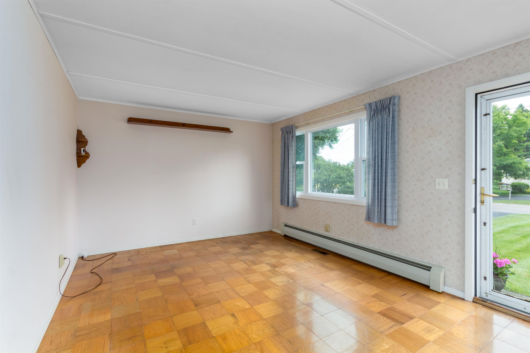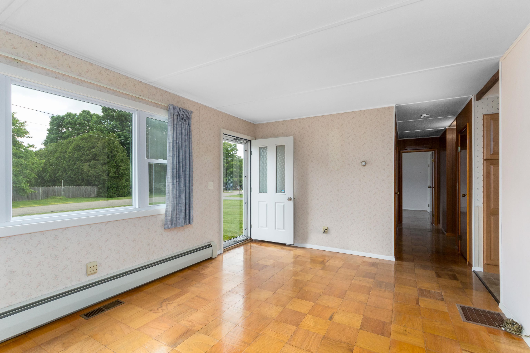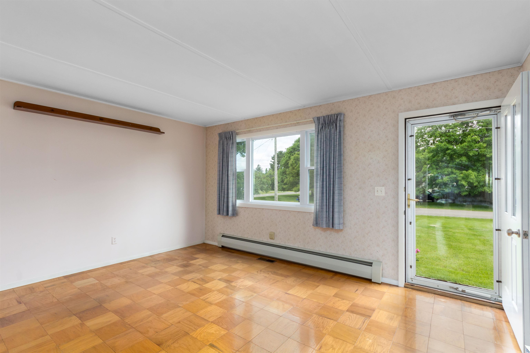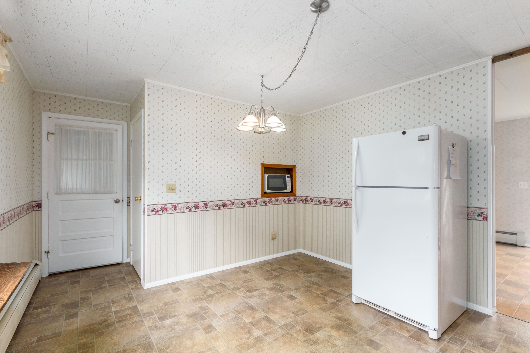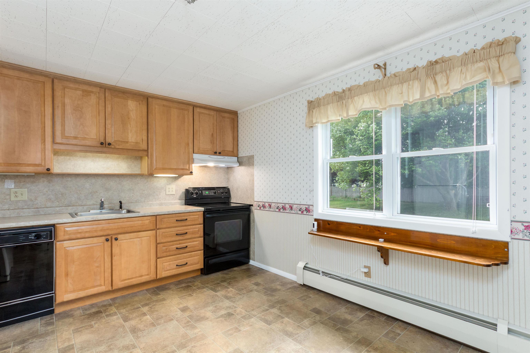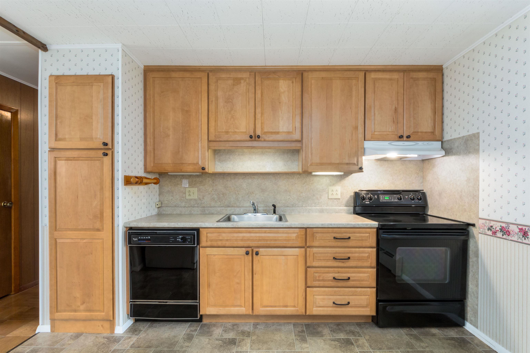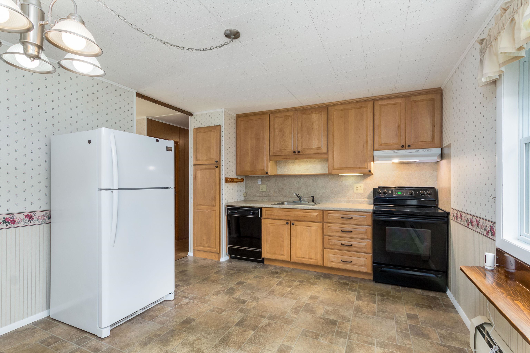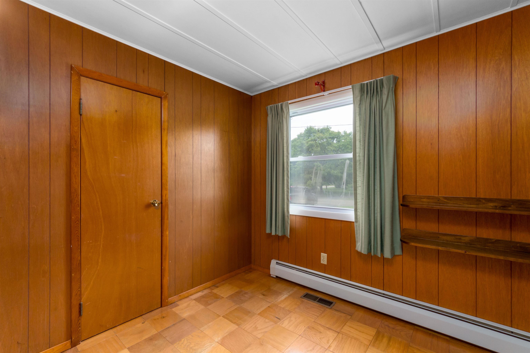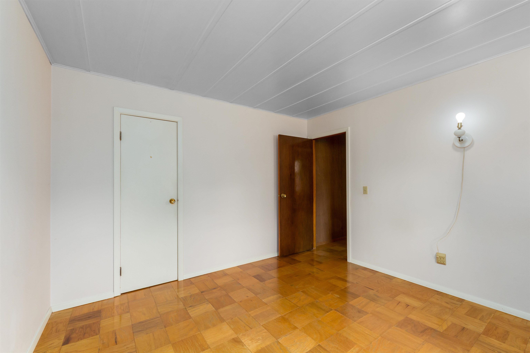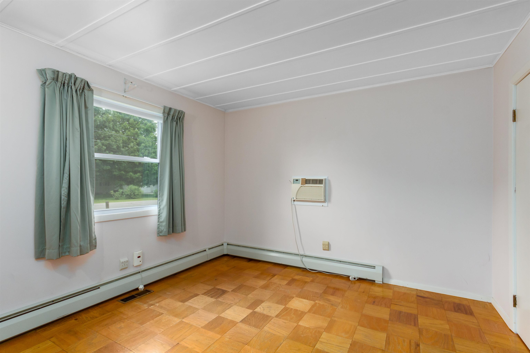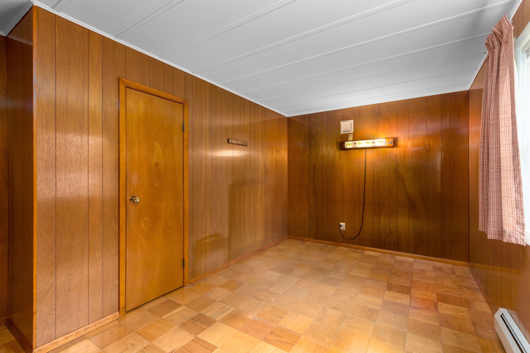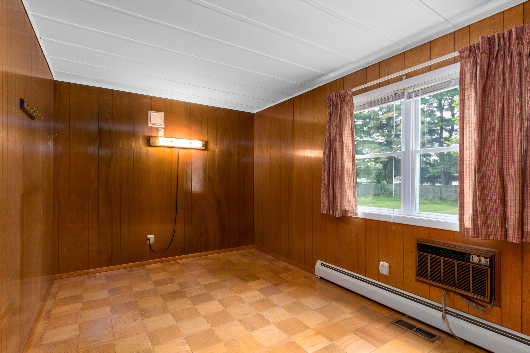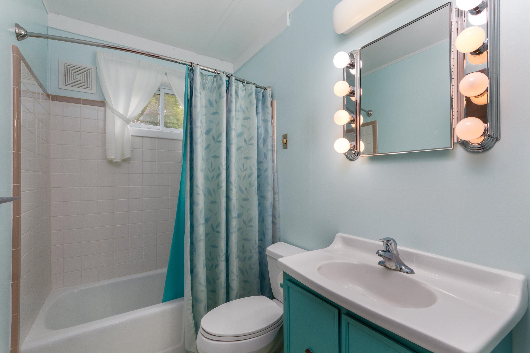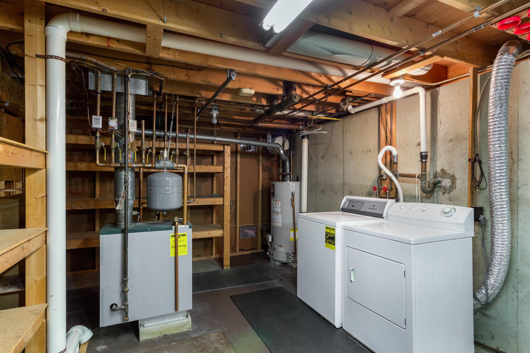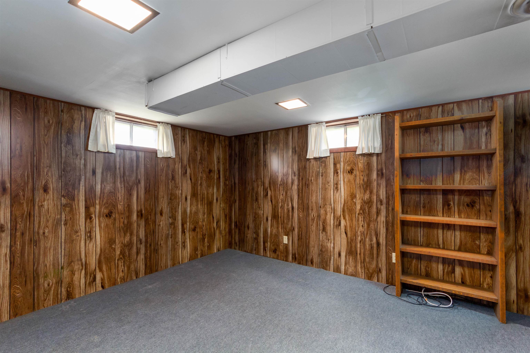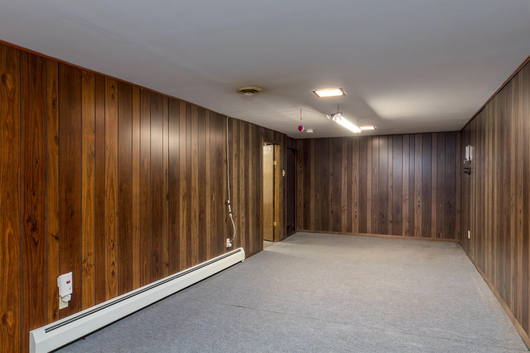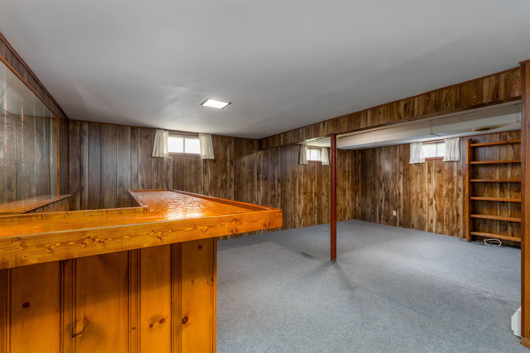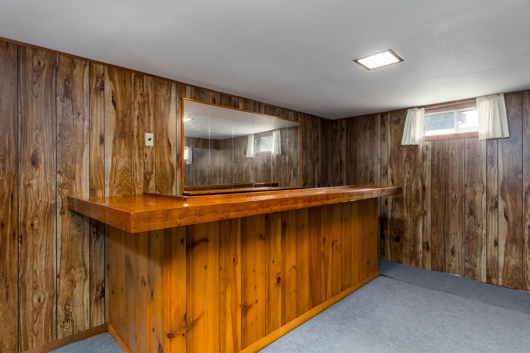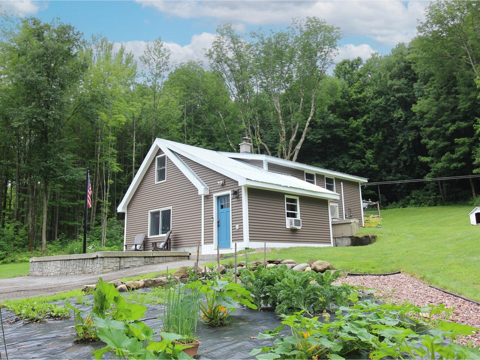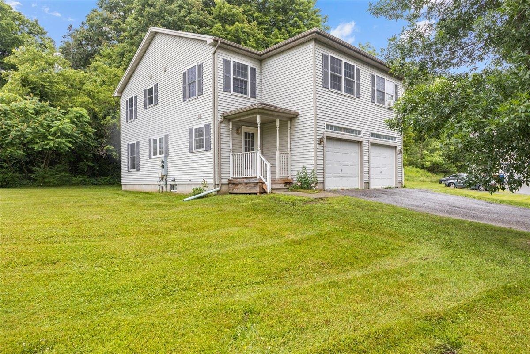1 of 26
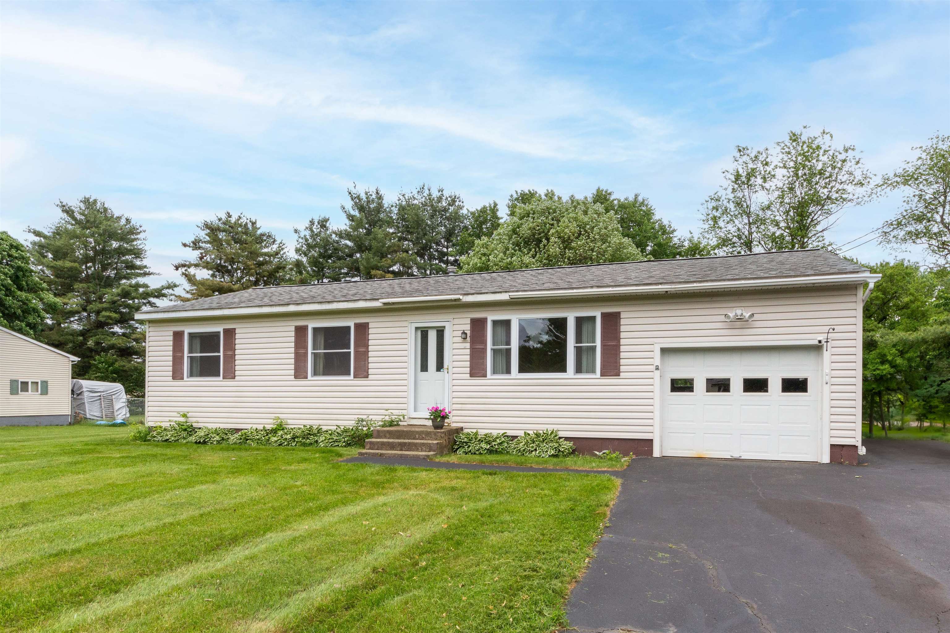
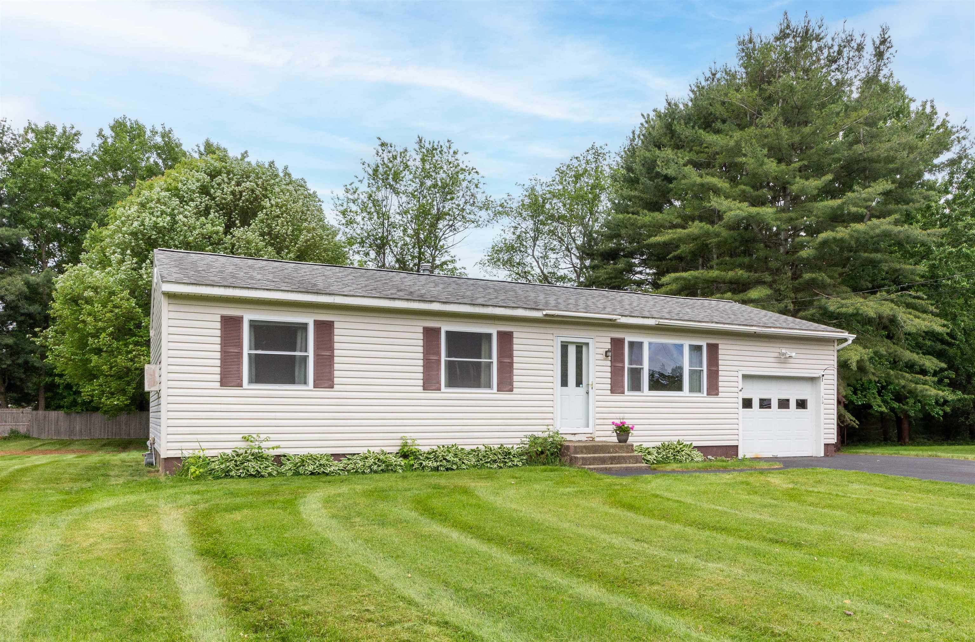
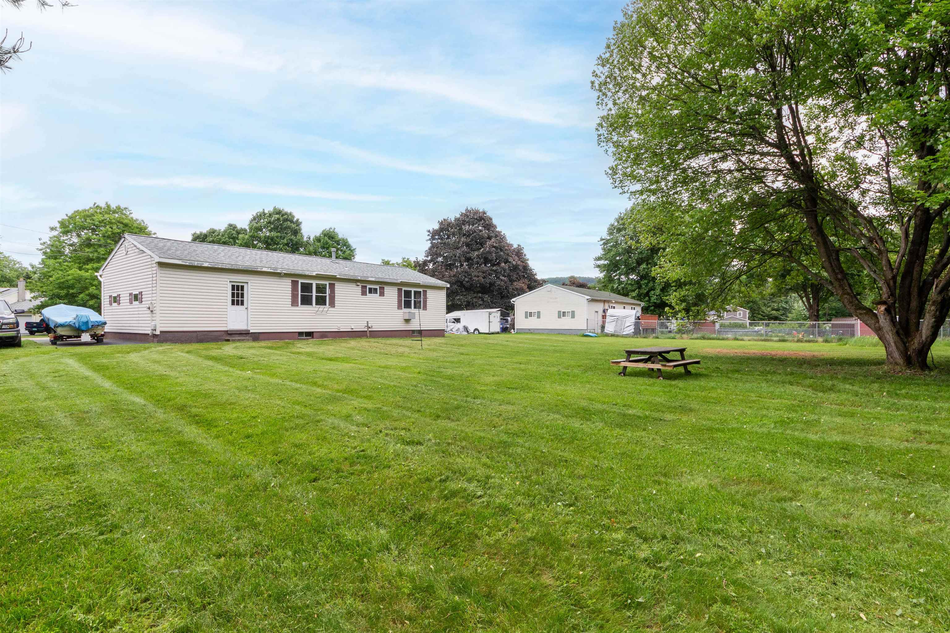
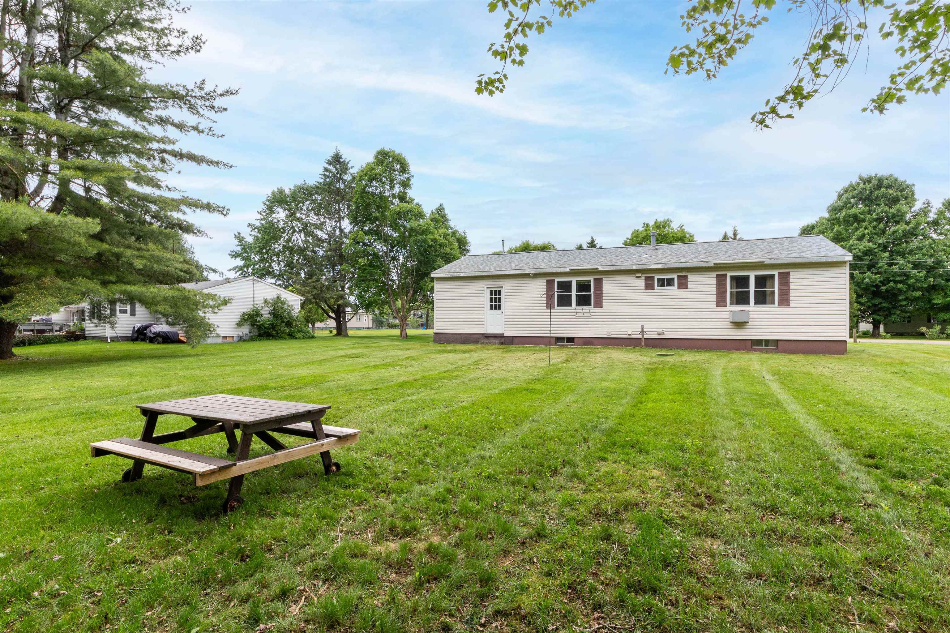
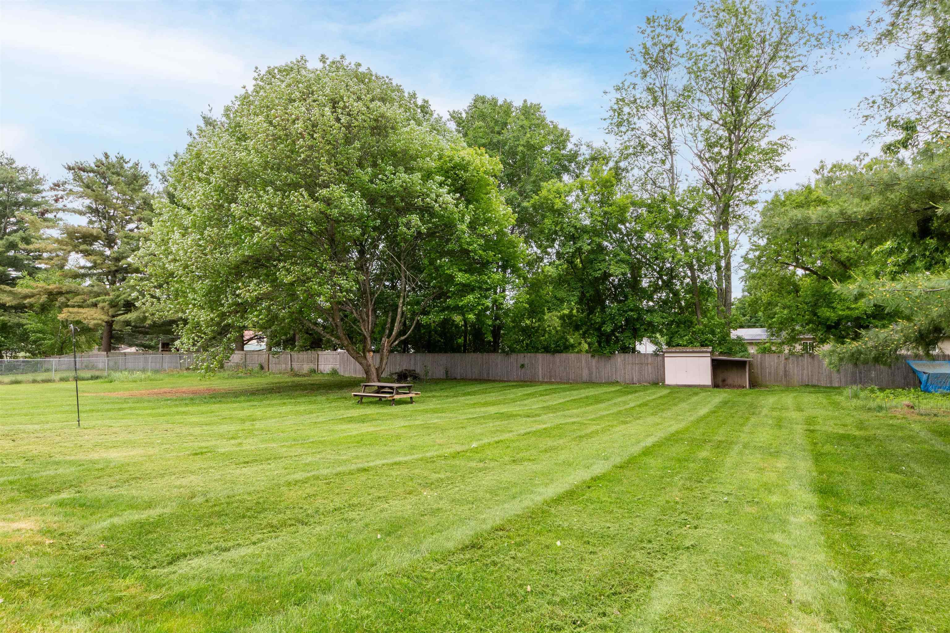
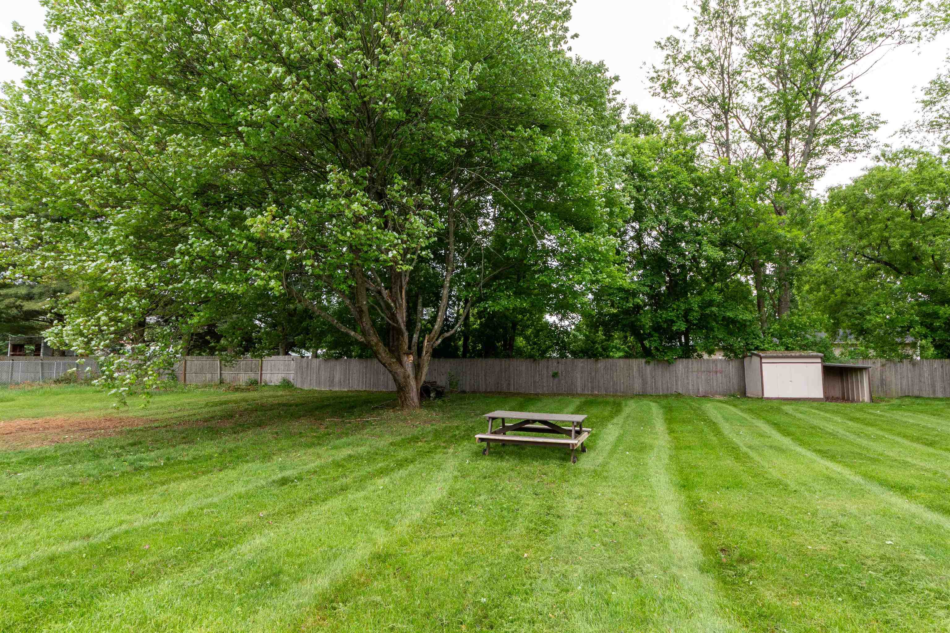
General Property Information
- Property Status:
- Active Under Contract
- Price:
- $349, 900
- Assessed:
- $0
- Assessed Year:
- County:
- VT-Chittenden
- Acres:
- 0.65
- Property Type:
- Single Family
- Year Built:
- 1970
- Agency/Brokerage:
- Jackson Valley
Coldwell Banker Islands Realty - Bedrooms:
- 3
- Total Baths:
- 1
- Sq. Ft. (Total):
- 1608
- Tax Year:
- 2024
- Taxes:
- $4, 942
- Association Fees:
Peaceful country living convenient to the city. Drink in the fragrance of lilacs at this single-owner home that sits on an almost three-quarter acre yard at the back of a quiet neighborhood with easy access to the highway and a spectacular view of Cobble Hill. The three-bedroom, one-bath home is ready for you to add your personal style and touch. Enter this single-level home’s living room to bathe in natural light from the sizable bay windows. Here you will notice how meticulously this home was cared for by the sheen on the original parquet floors, adding warmth and timeless elegance. Enter into the kitchen that enjoys the warm afternoon sun from the double replacement windows looking out onto the lush, fenced backyard. The level yard provides ample outdoor space for entertainment possibilities from quiet rejuvenation under the mature maple tree. The large single-car garage with a built-in shed and door to the backyard is accessible from the kitchen. The finished basement boasts a recreation room with a built-in bar, a cozy focal point for family gatherings, and a spacious laundry room with a washer and dryer. There is plenty of room for everyone to enjoy. Situated in a quiet neighborhood within close proximity of Bombardier Park West, a public recreation area with a playground, basketball courts, picnic tables, and dog park, this home is sure to go fast!
Interior Features
- # Of Stories:
- 1
- Sq. Ft. (Total):
- 1608
- Sq. Ft. (Above Ground):
- 960
- Sq. Ft. (Below Ground):
- 648
- Sq. Ft. Unfinished:
- 312
- Rooms:
- 5
- Bedrooms:
- 3
- Baths:
- 1
- Interior Desc:
- Appliances Included:
- Dishwasher, Dryer, Range Hood, Microwave, Refrigerator, Washer, Stove - Electric
- Flooring:
- Carpet, Parquet, Vinyl
- Heating Cooling Fuel:
- Gas - Natural
- Water Heater:
- Basement Desc:
- Partially Finished, Storage Space
Exterior Features
- Style of Residence:
- Ranch
- House Color:
- Time Share:
- No
- Resort:
- Exterior Desc:
- Exterior Details:
- Fence - Partial, Shed
- Amenities/Services:
- Land Desc.:
- Level
- Suitable Land Usage:
- Roof Desc.:
- Shingle - Asphalt
- Driveway Desc.:
- Paved
- Foundation Desc.:
- Poured Concrete
- Sewer Desc.:
- Concrete
- Garage/Parking:
- Yes
- Garage Spaces:
- 1
- Road Frontage:
- 98
Other Information
- List Date:
- 2024-06-06
- Last Updated:
- 2024-06-11 22:09:55



