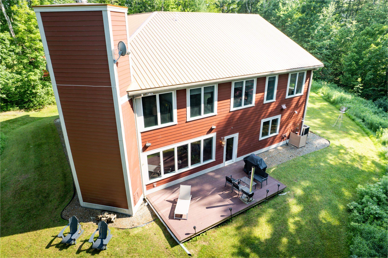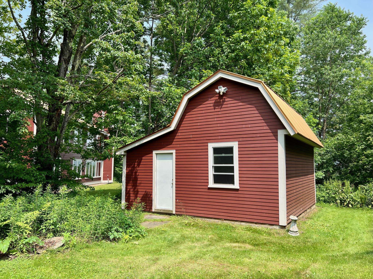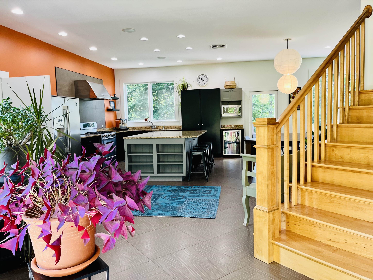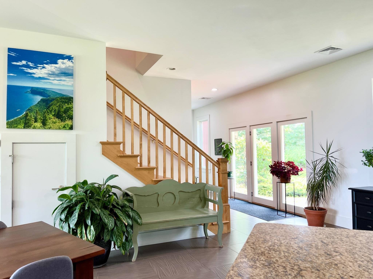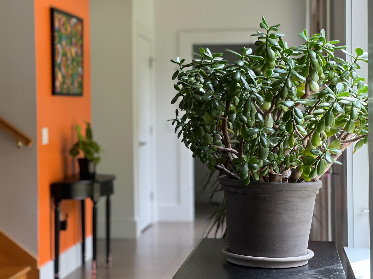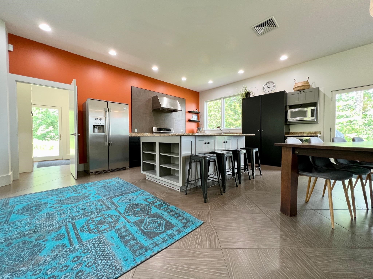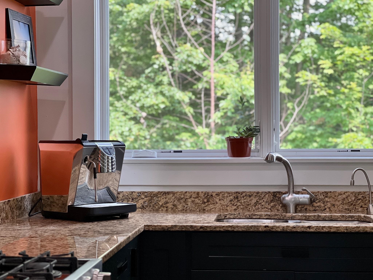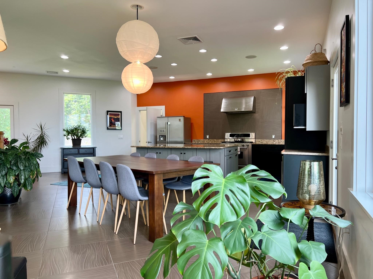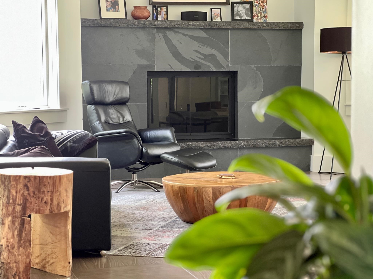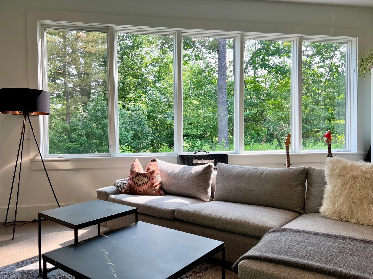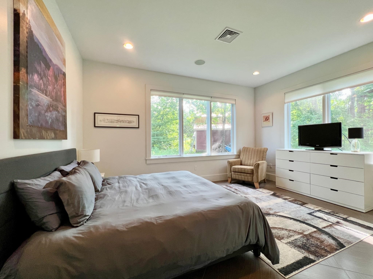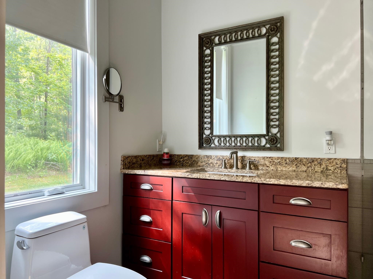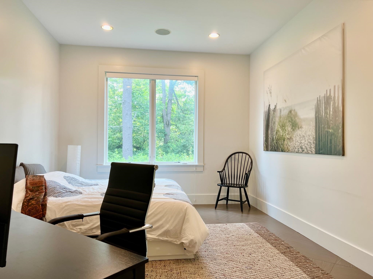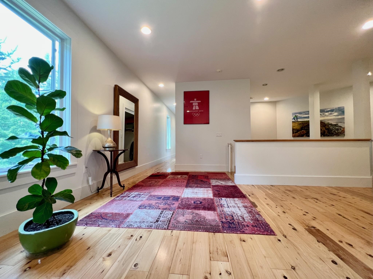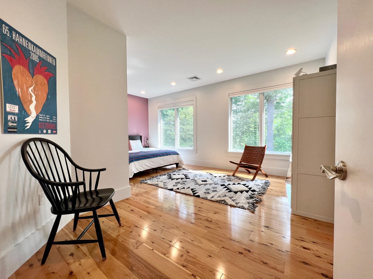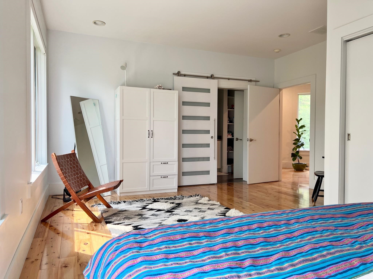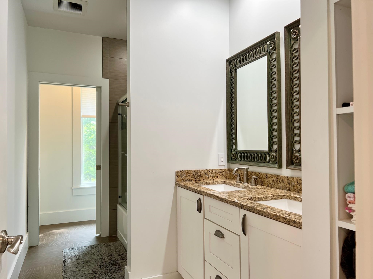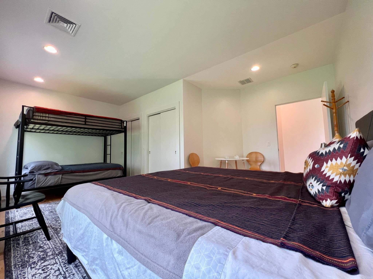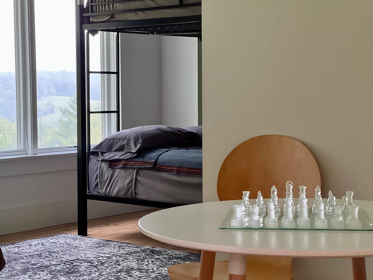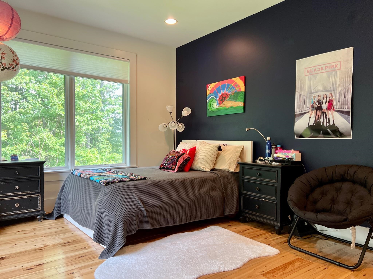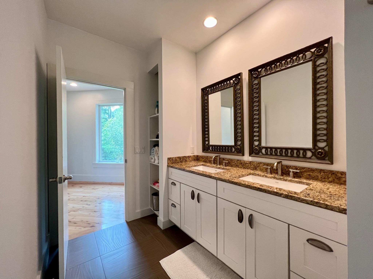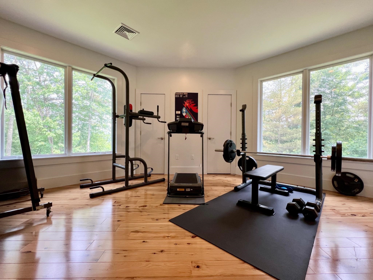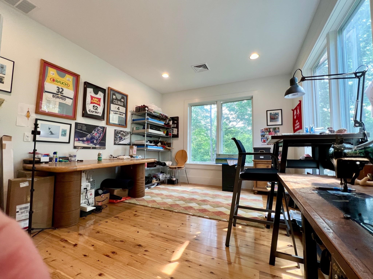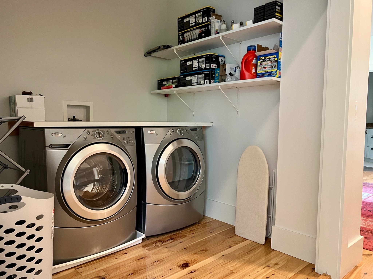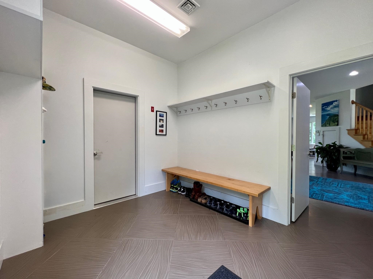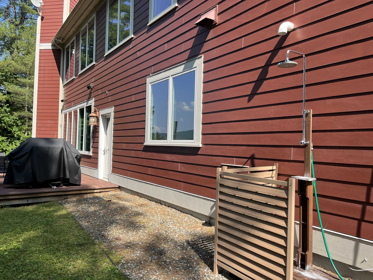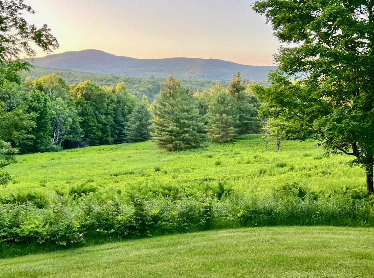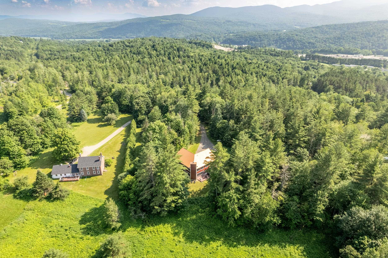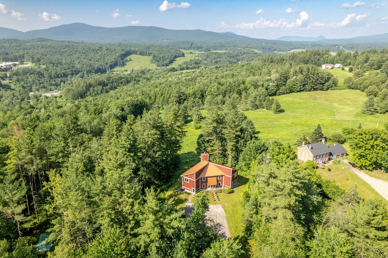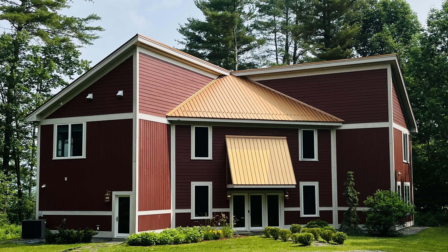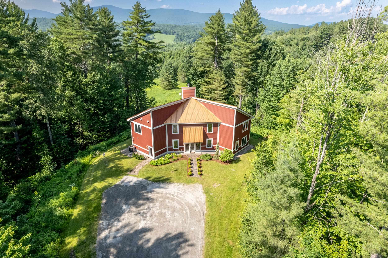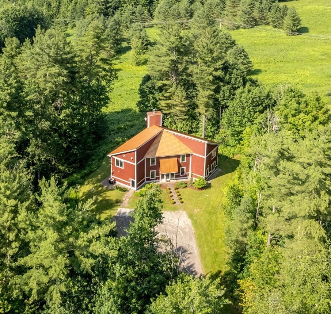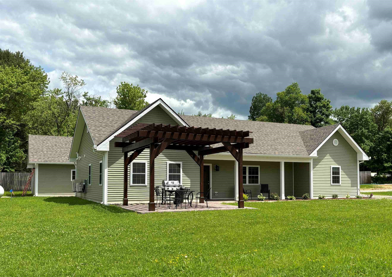1 of 39

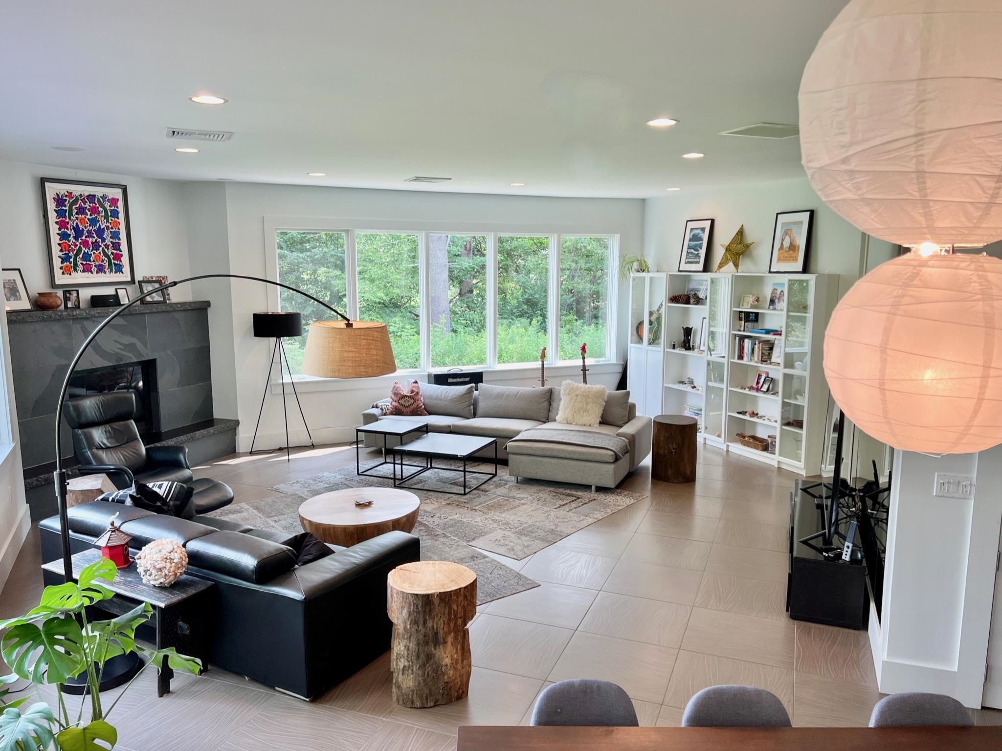
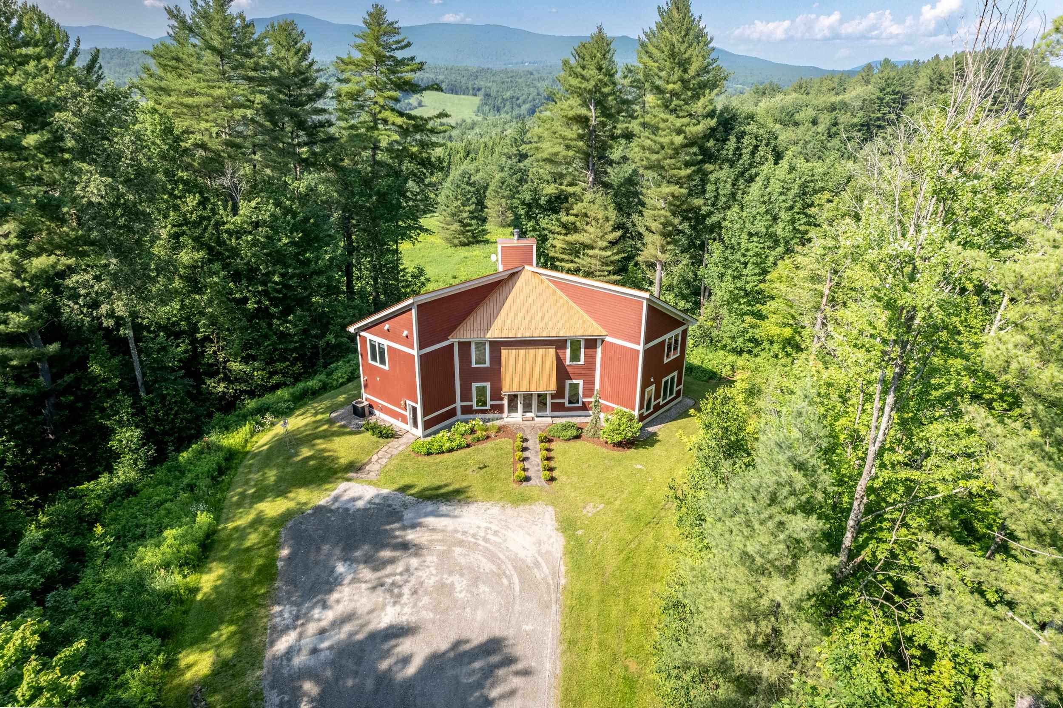
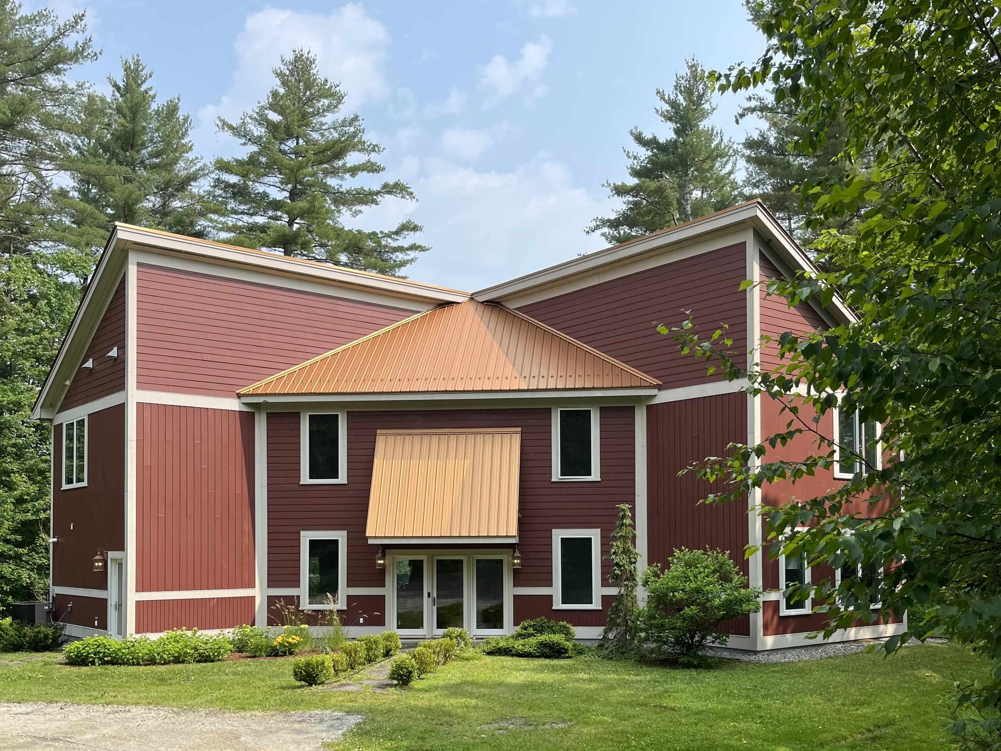
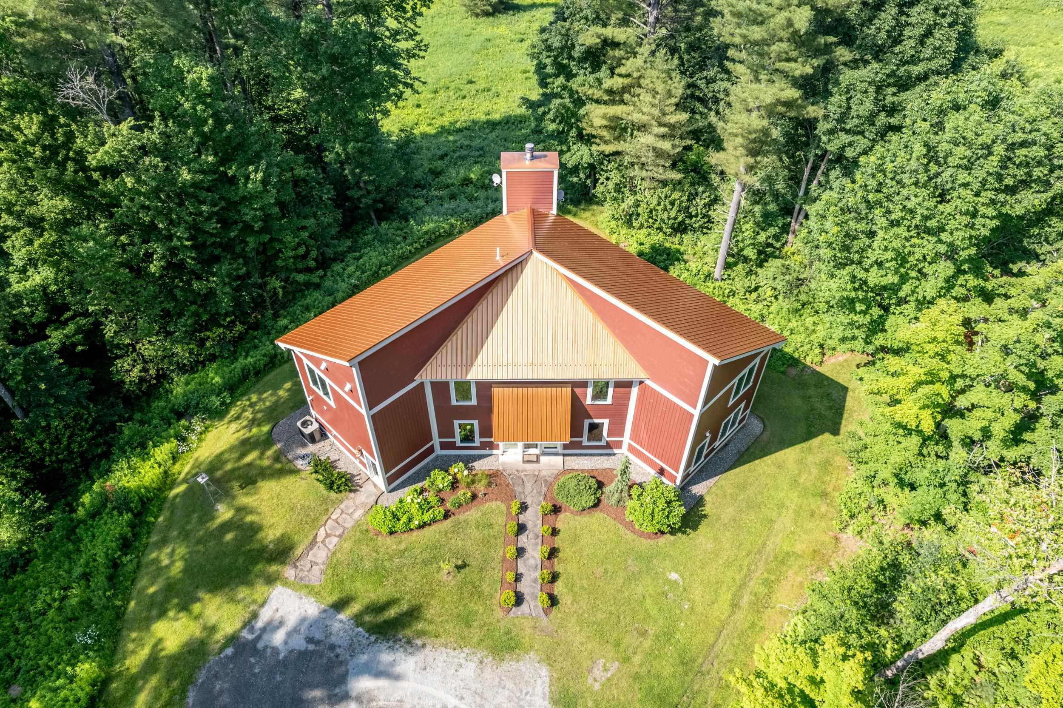
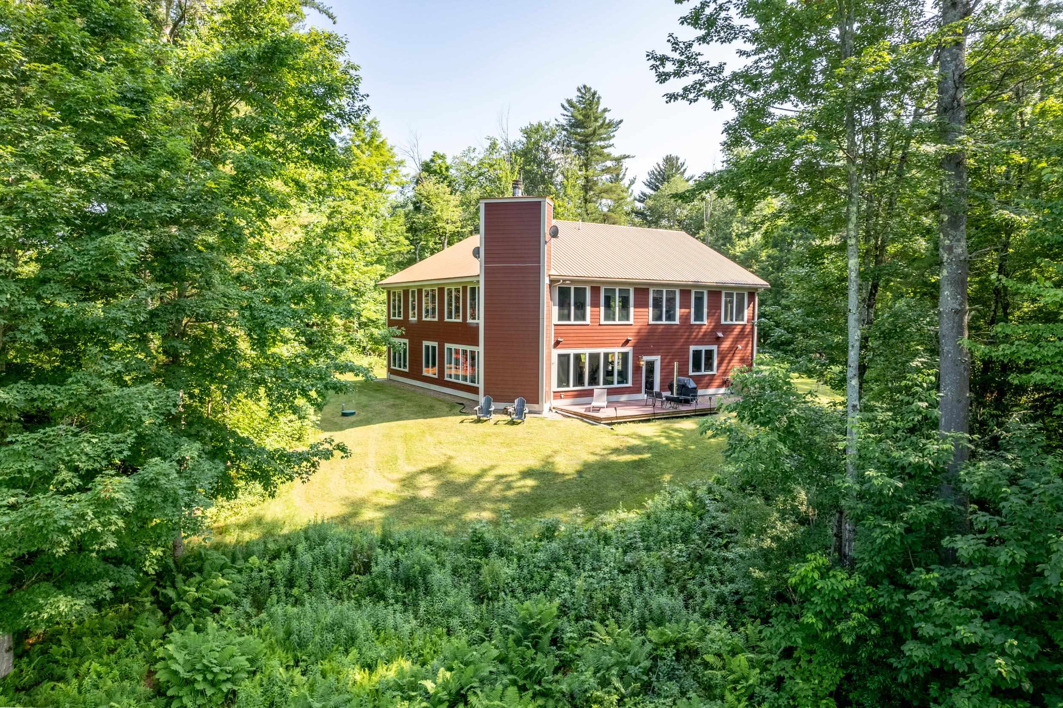
General Property Information
- Property Status:
- Active
- Price:
- $699, 000
- Assessed:
- $0
- Assessed Year:
- County:
- VT-Lamoille
- Acres:
- 2.77
- Property Type:
- Single Family
- Year Built:
- 2007
- Agency/Brokerage:
- KC Chambers
Red Barn Realty of Vermont - Bedrooms:
- 6
- Total Baths:
- 4
- Sq. Ft. (Total):
- 4288
- Tax Year:
- 23
- Taxes:
- $8, 306
- Association Fees:
Welcome to 9 Parker Road, a modern home built just over a decade ago that reads like a homebuyer’s wish list: open floorplan, central air conditioning, radiant heat, first floor primary bedroom, ten-foot ceilings, walls of glass and expansive views. Secluded at the end of a winding driveway invisible from any street, 9 Parker Road is far more private than 2.77 acres would normally impart. Spread over 4, 288 square feet the home can comfortably sleep 16 people with oversized bedrooms and living space for all to enjoy. The kitchen features granite countertops, Kenmore Elite appliances, pantry and a massive 35 square foot island. From there the kitchen blends seamlessly with the dining area with seating for 10 and on into the great room with gas fireplace and five-bay banks of windows on either side. A first floor primary en suite bedroom as well as another generous sized bedroom round out the first floor. Moving upstairs, another primary bedroom with en suite bathroom is found on the East side of the house. Additional space abounds with three more bedrooms, a bonus room, second floor laundry and flexibility to organize it however you choose. A heated 20’ x 20’ shed provides abundant storage while a large deck off the great room extends the party outside. Dream no longer, this turn key gem is offered substantially furnished for your immediate enjoyment.
Interior Features
- # Of Stories:
- 2
- Sq. Ft. (Total):
- 4288
- Sq. Ft. (Above Ground):
- 4288
- Sq. Ft. (Below Ground):
- 0
- Sq. Ft. Unfinished:
- 0
- Rooms:
- 14
- Bedrooms:
- 6
- Baths:
- 4
- Interior Desc:
- Appliances Included:
- Water Heater-Gas-LP/Bttle
- Flooring:
- Heating Cooling Fuel:
- Gas - LP/Bottle
- Water Heater:
- Basement Desc:
Exterior Features
- Style of Residence:
- Modern Architecture
- House Color:
- Red
- Time Share:
- No
- Resort:
- Exterior Desc:
- Exterior Details:
- Amenities/Services:
- Land Desc.:
- Level, Mountain View, Wooded
- Suitable Land Usage:
- Roof Desc.:
- Standing Seam
- Driveway Desc.:
- Crushed Stone
- Foundation Desc.:
- Slab - Concrete
- Sewer Desc.:
- 1000 Gallon, Private
- Garage/Parking:
- No
- Garage Spaces:
- 0
- Road Frontage:
- 165
Other Information
- List Date:
- 2024-06-06
- Last Updated:
- 2024-06-09 13:17:29


