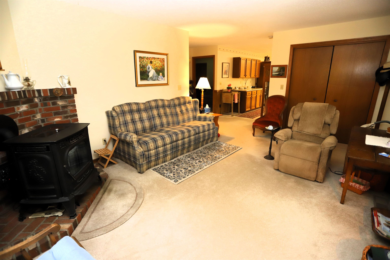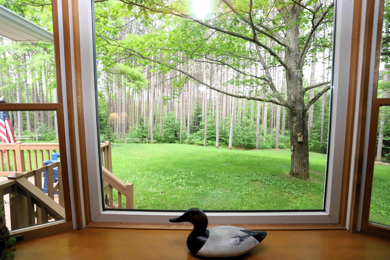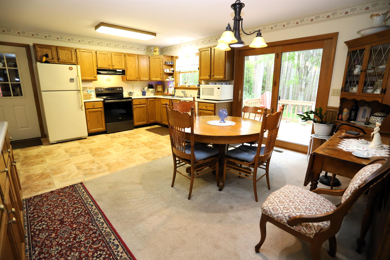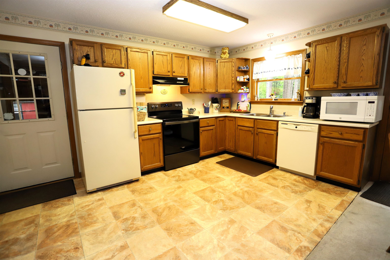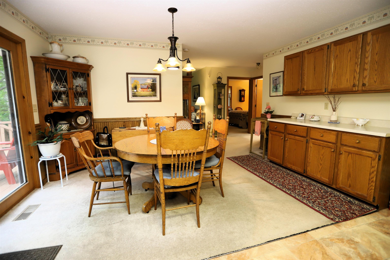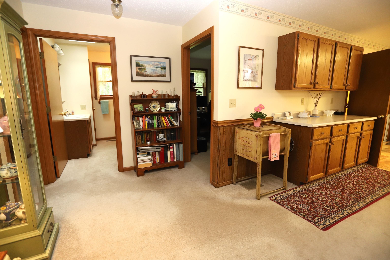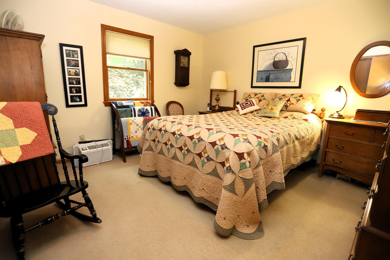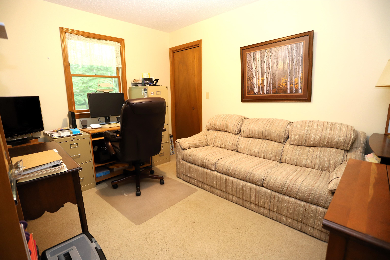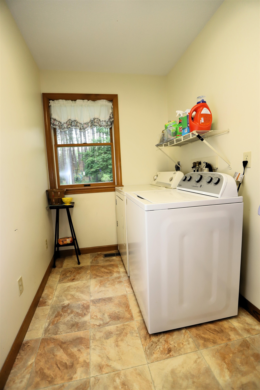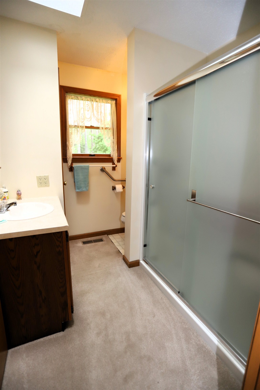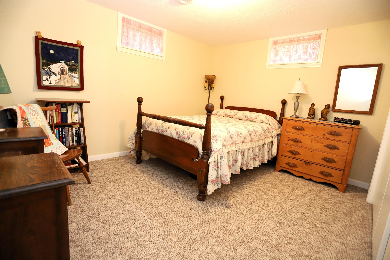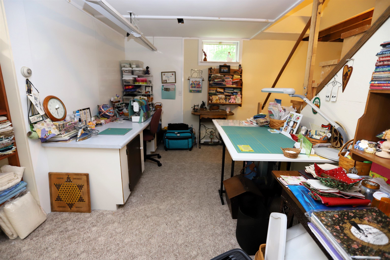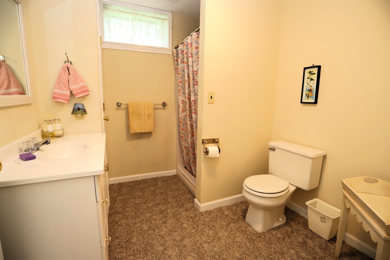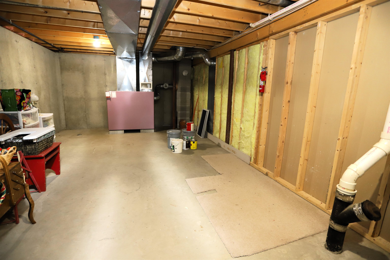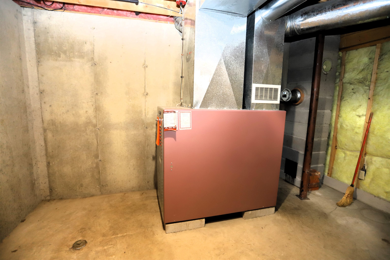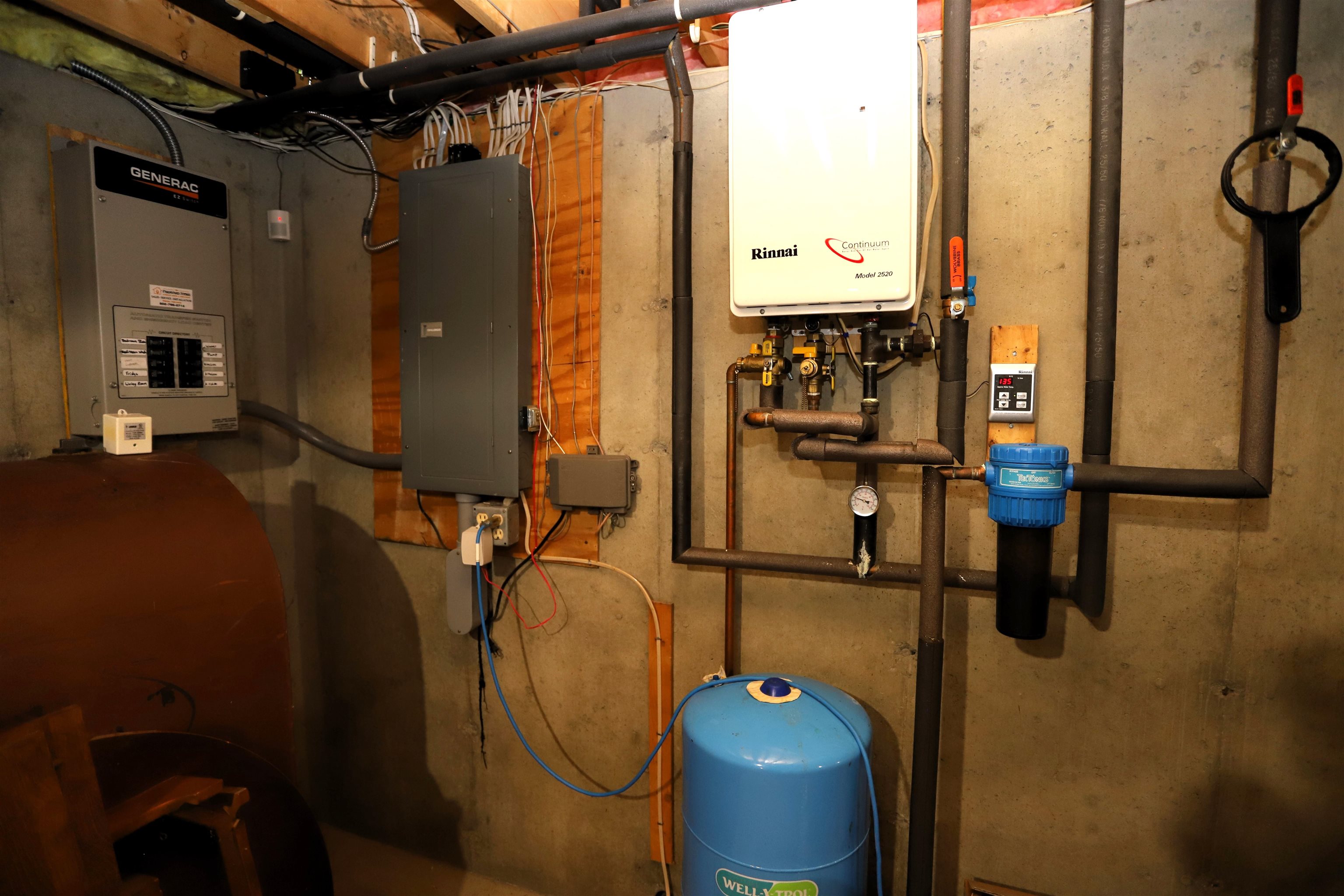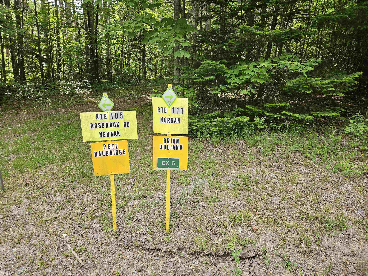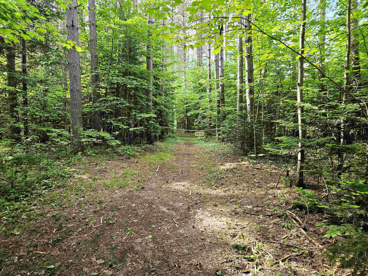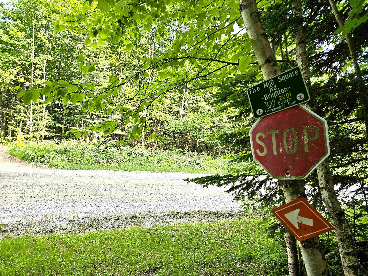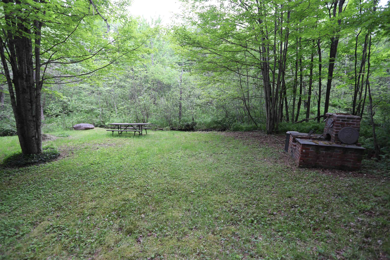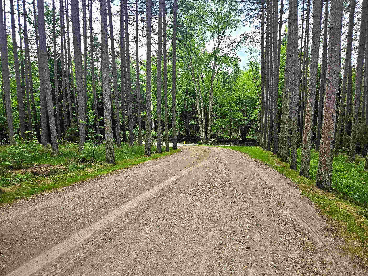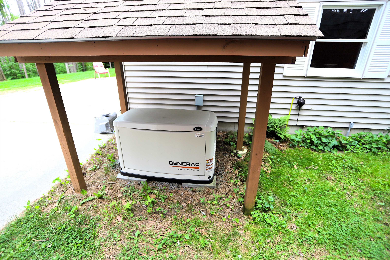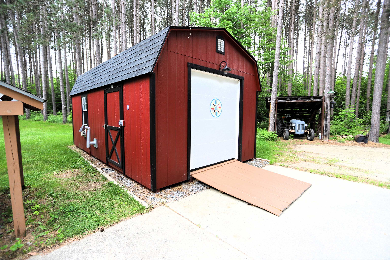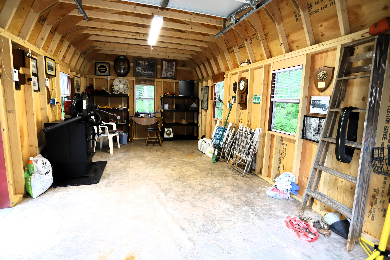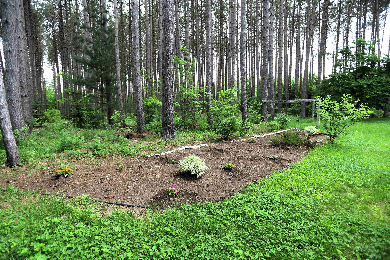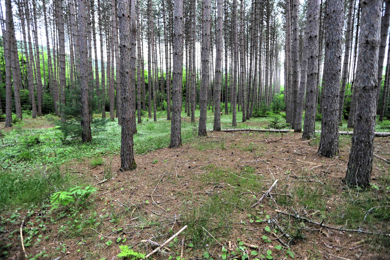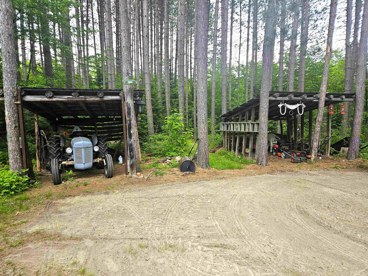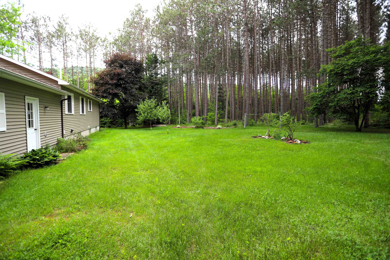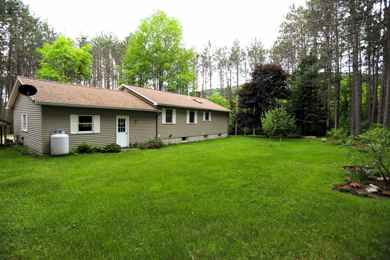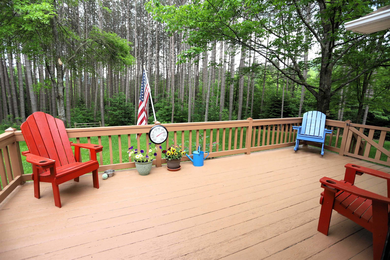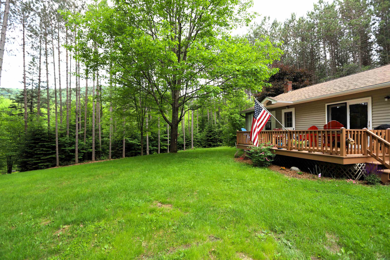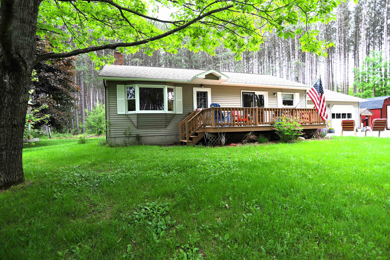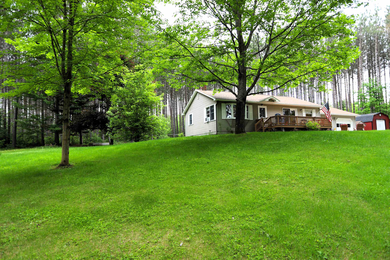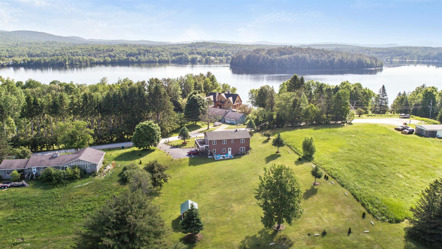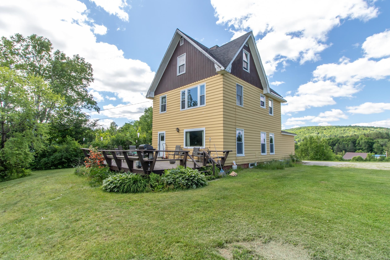1 of 40
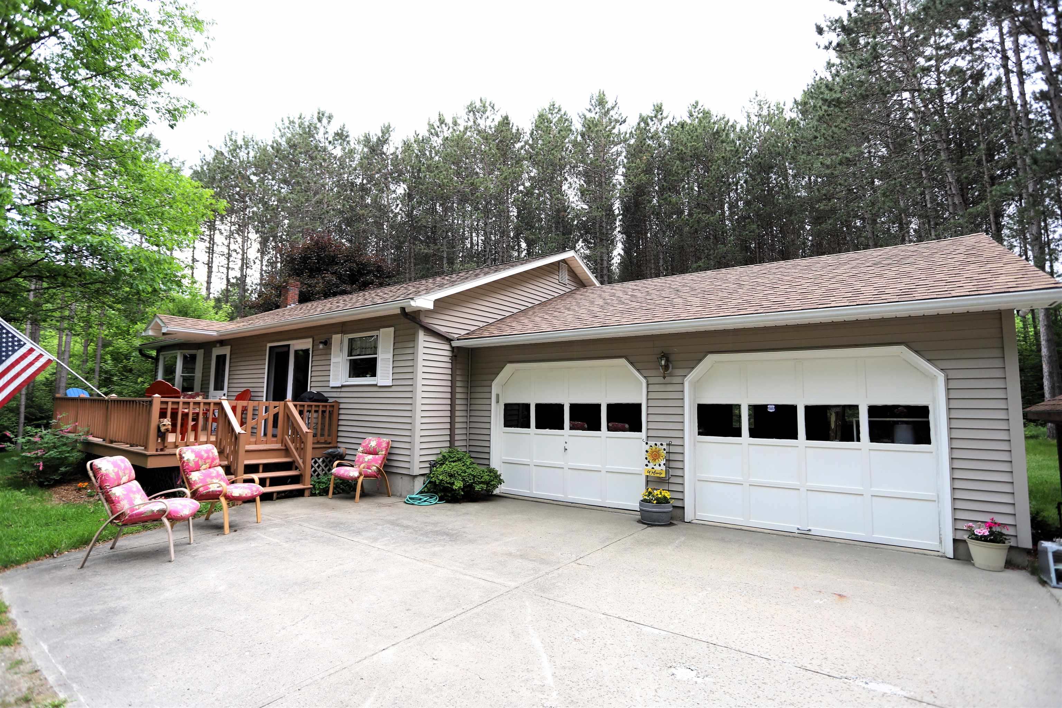
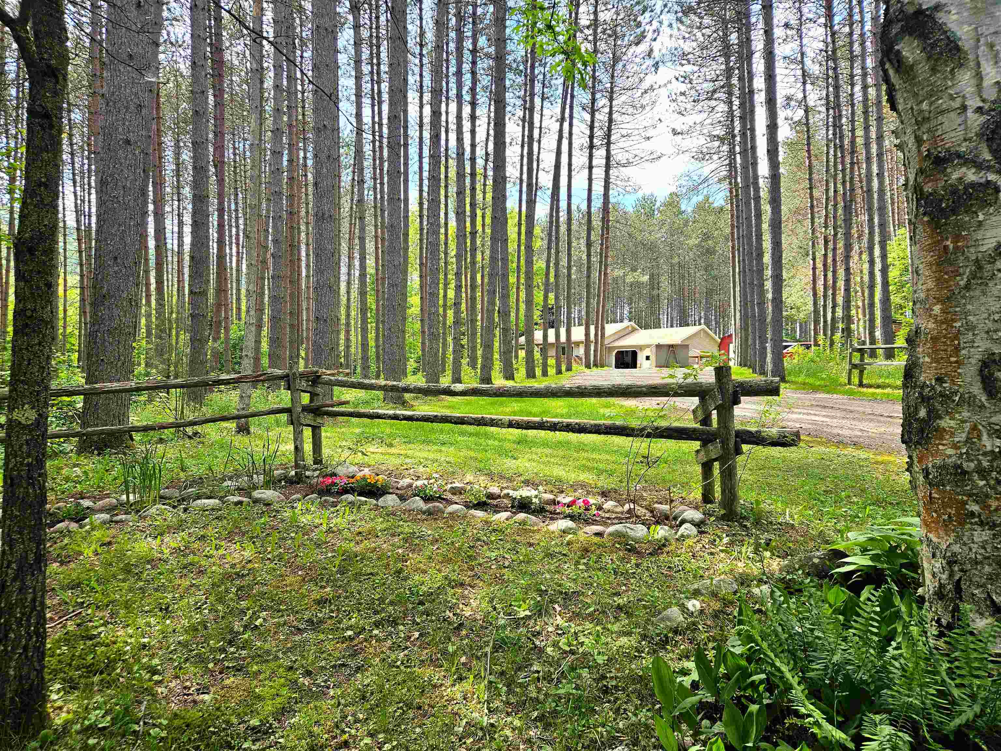
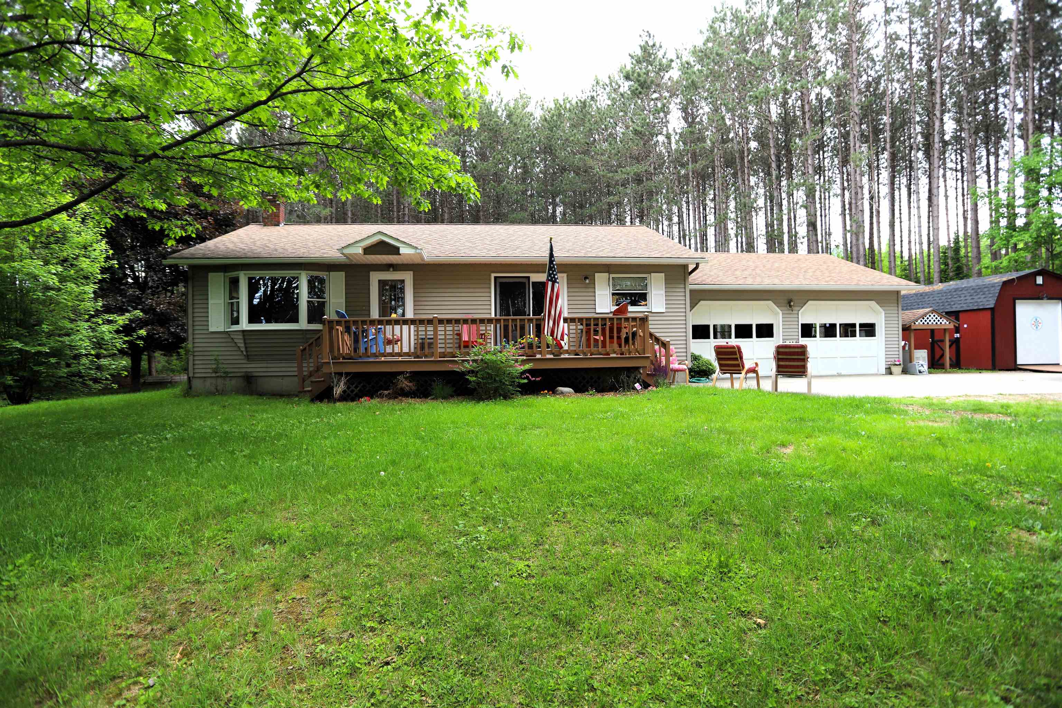
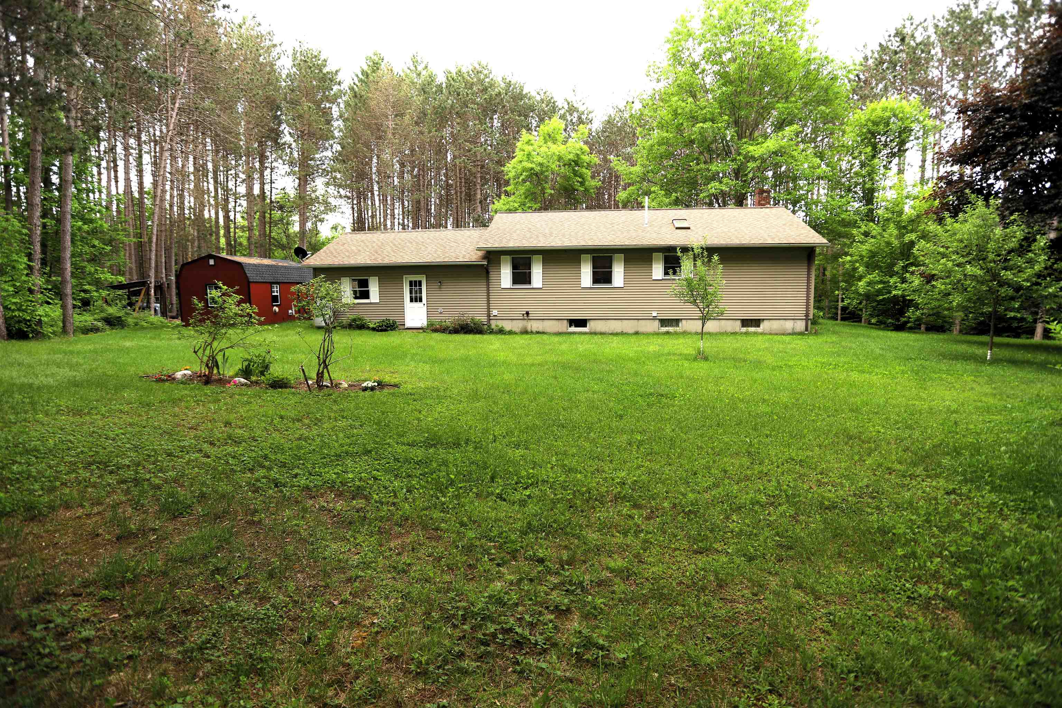
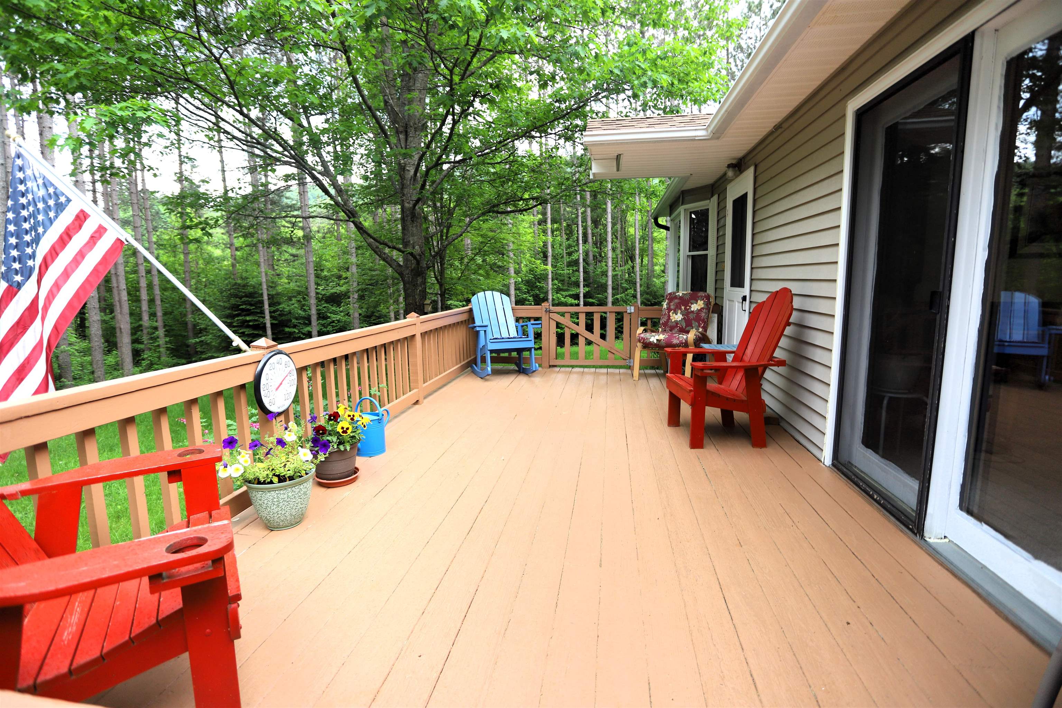

General Property Information
- Property Status:
- Active
- Price:
- $410, 000
- Assessed:
- $0
- Assessed Year:
- County:
- VT-Essex
- Acres:
- 32.80
- Property Type:
- Single Family
- Year Built:
- 1991
- Agency/Brokerage:
- Ryan Pronto
Jim Campbell Real Estate - Bedrooms:
- 2
- Total Baths:
- 2
- Sq. Ft. (Total):
- 1510
- Tax Year:
- 2024
- Taxes:
- $5, 384
- Association Fees:
Nestled upon 32.8 acres of land in a quiet country setting, this ranch style home has a great deal to offer. The main level features an open kitchen/dining area, spacious living room with a Harman pellet stove for secondary heat, 2 bedrooms, a laundry room and a bathroom with a large step in shower. The lower level offers an additional guest room, hobby area/office, a ¾ bath and a large unfinished workshop/storage area with direct access up to the 2-car attached garage. Built in 1991 with 2'x6' construction, 36" doors throughout, well insulated and 200 amp electric with a Level II charger in the garage. Additional features include the spacious front deck, detached workshop/barn (12’x20’) with power & pellet or propane heat, 2 pole sheds for storage and a whole house 8KW standby generator backup. You will be sure to love the private picnic & fireplace area alongside the babbling stream that meanders through the boundary of the property. The land is mostly all wooded with approx. 40% softwood in the front section (several mature red pines) and a 60% hardwood towards the back ridge section. The owners have allowed the VAST snowmobile trail to cross through the edge of this lot and the VASA ATV trail is easily accessed directly from the driveway. All located just a couple miles from shopping, restaurants, beaches, school, etc. in Island Pond. Privacy and wildlife galore!
Interior Features
- # Of Stories:
- 1
- Sq. Ft. (Total):
- 1510
- Sq. Ft. (Above Ground):
- 1120
- Sq. Ft. (Below Ground):
- 390
- Sq. Ft. Unfinished:
- 730
- Rooms:
- 8
- Bedrooms:
- 2
- Baths:
- 2
- Interior Desc:
- Blinds, Dining Area, Hearth, Kitchen/Dining, Natural Woodwork, Other, Skylight, Laundry - 1st Floor
- Appliances Included:
- Dishwasher, Dryer, Microwave, Range - Electric, Refrigerator, Washer, Water Heater - On Demand, Exhaust Fan
- Flooring:
- Carpet, Vinyl
- Heating Cooling Fuel:
- Oil, Pellet
- Water Heater:
- Basement Desc:
- Concrete Floor, Partially Finished, Stairs - Interior, Storage Space
Exterior Features
- Style of Residence:
- Ranch
- House Color:
- Beige
- Time Share:
- No
- Resort:
- No
- Exterior Desc:
- Exterior Details:
- Barn, Deck, Garden Space, Natural Shade, Other, Outbuilding, Shed, Window Screens, Windows - Double Pane
- Amenities/Services:
- Land Desc.:
- Country Setting, Other, Recreational, Stream, Trail/Near Trail, Walking Trails, Wooded
- Suitable Land Usage:
- Other, Recreation, Residential, Woodland
- Roof Desc.:
- Shingle - Asphalt
- Driveway Desc.:
- Concrete, Gravel
- Foundation Desc.:
- Concrete
- Sewer Desc.:
- 1000 Gallon, Concrete, Leach Field - Conventionl, Septic
- Garage/Parking:
- Yes
- Garage Spaces:
- 2
- Road Frontage:
- 544
Other Information
- List Date:
- 2024-06-06
- Last Updated:
- 2024-07-22 14:06:51



