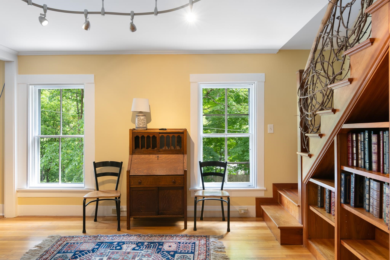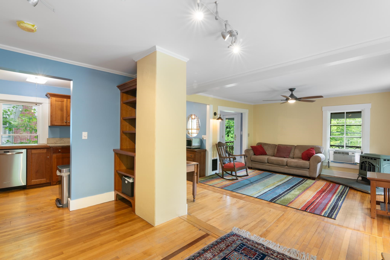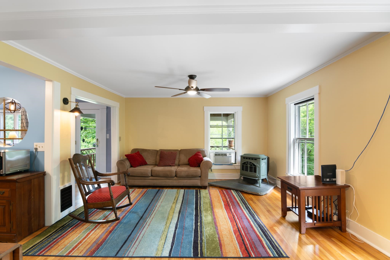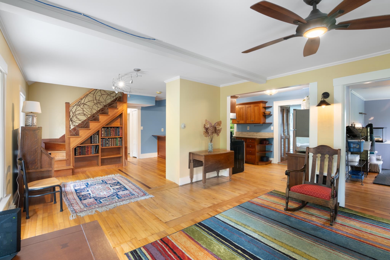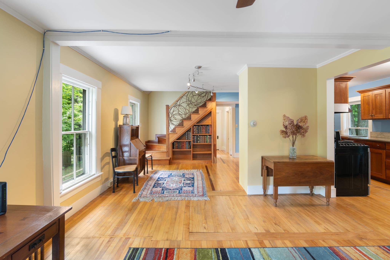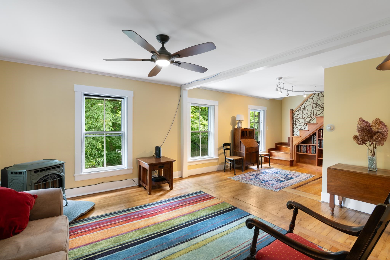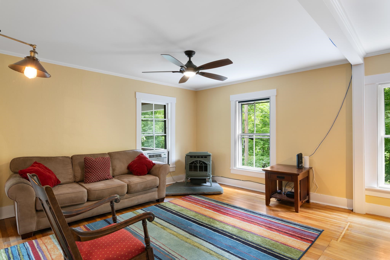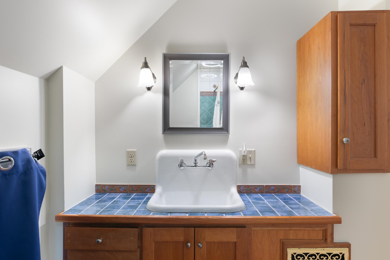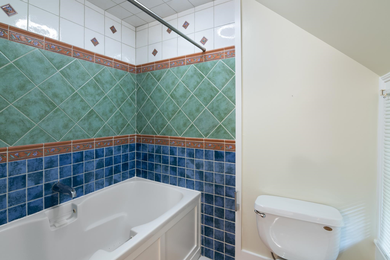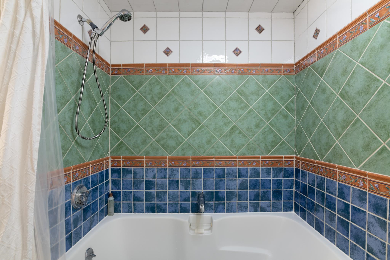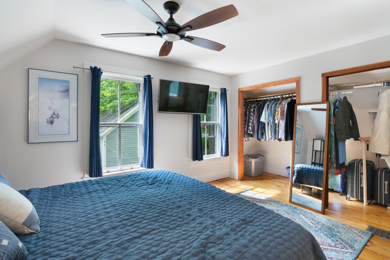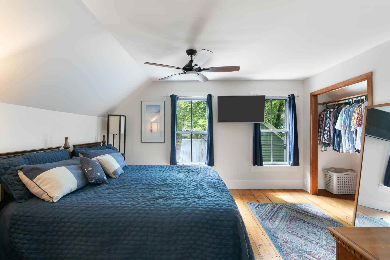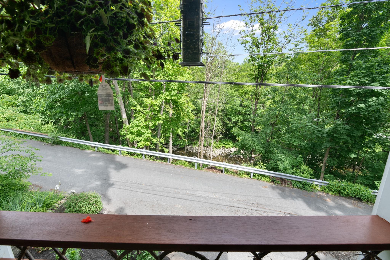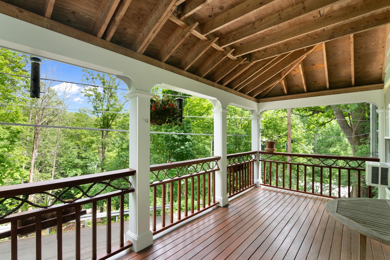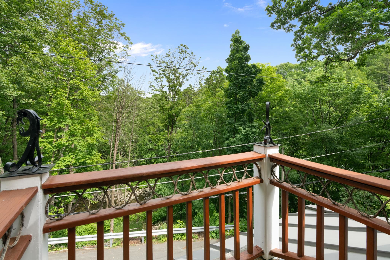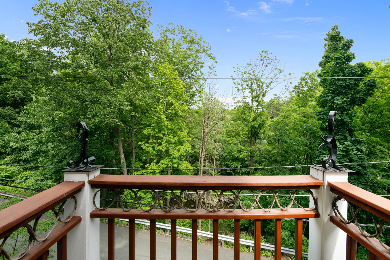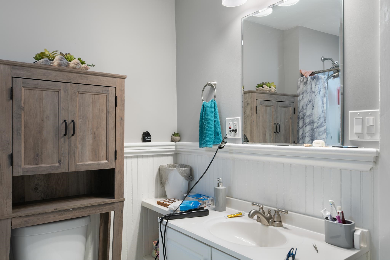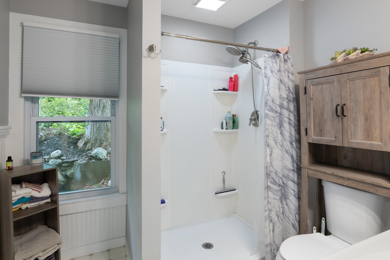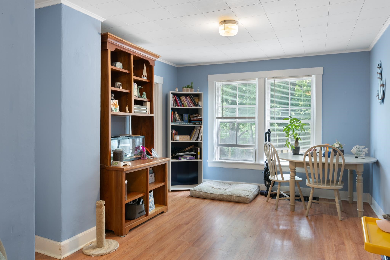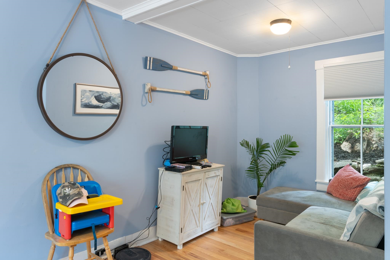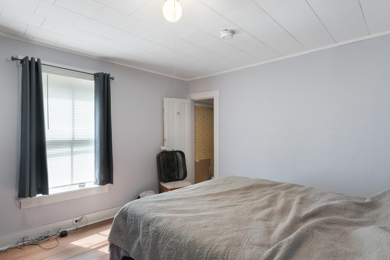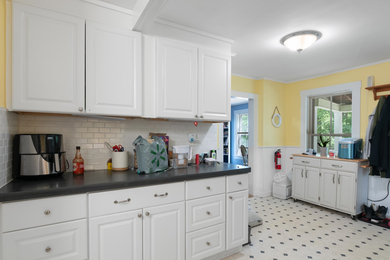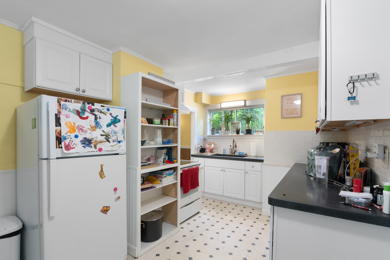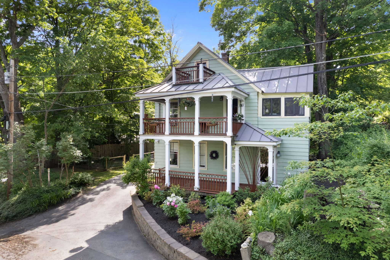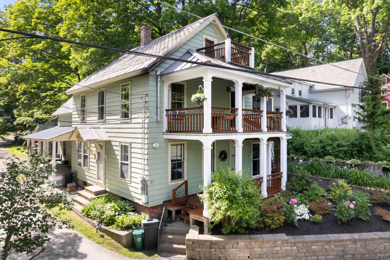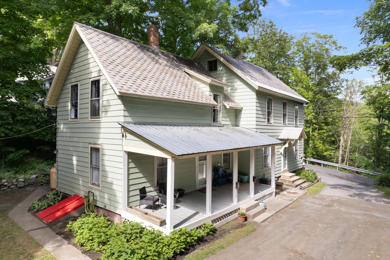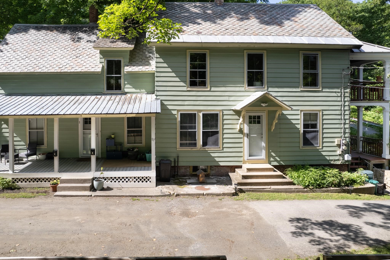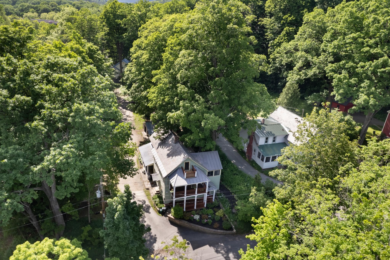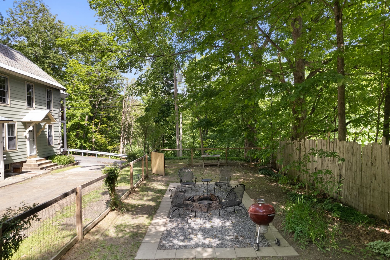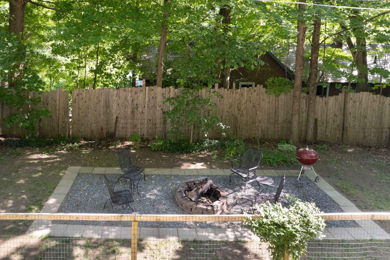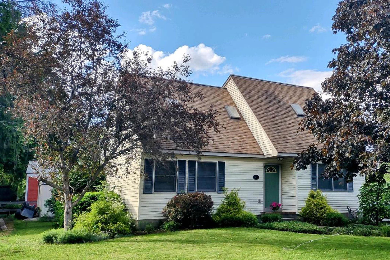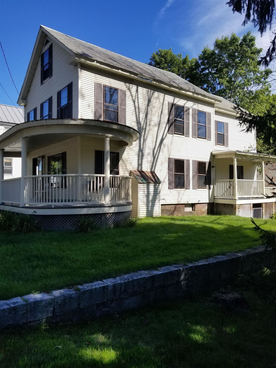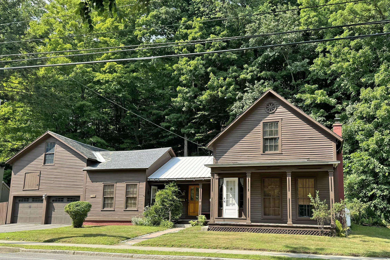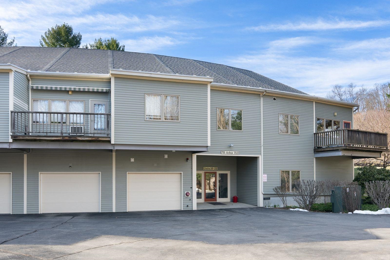1 of 36

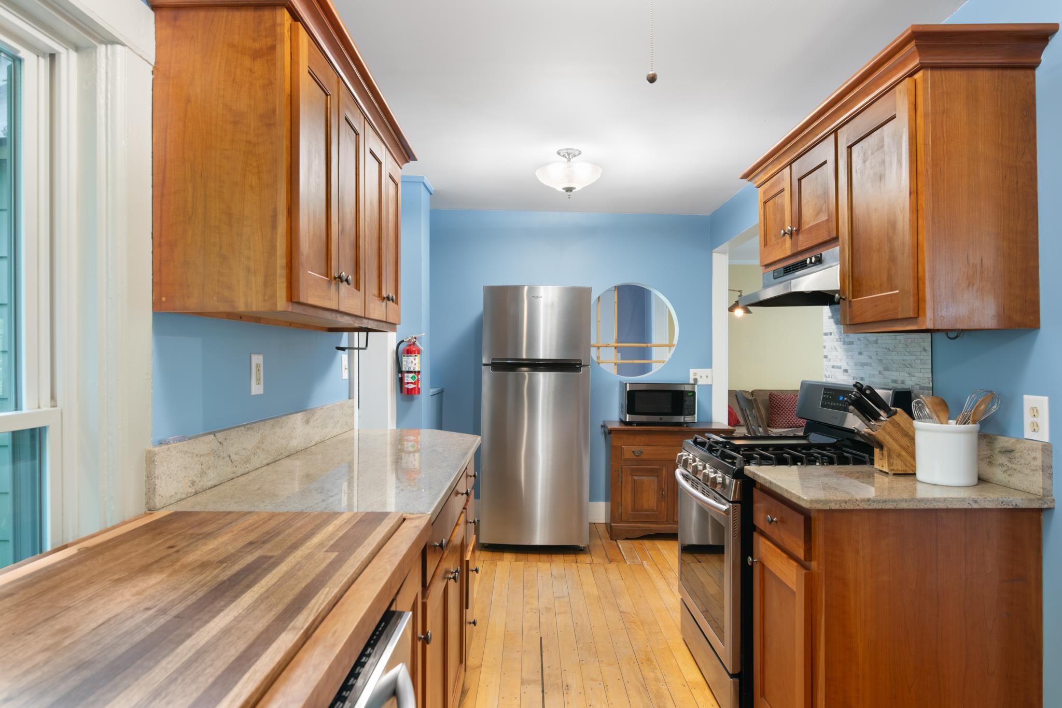
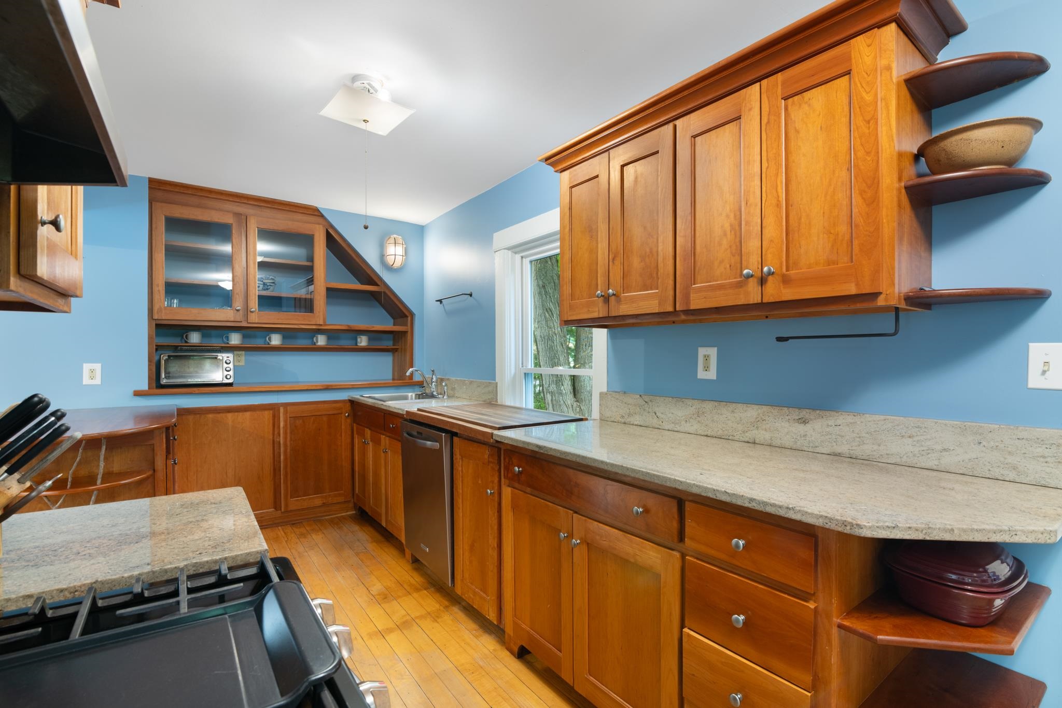
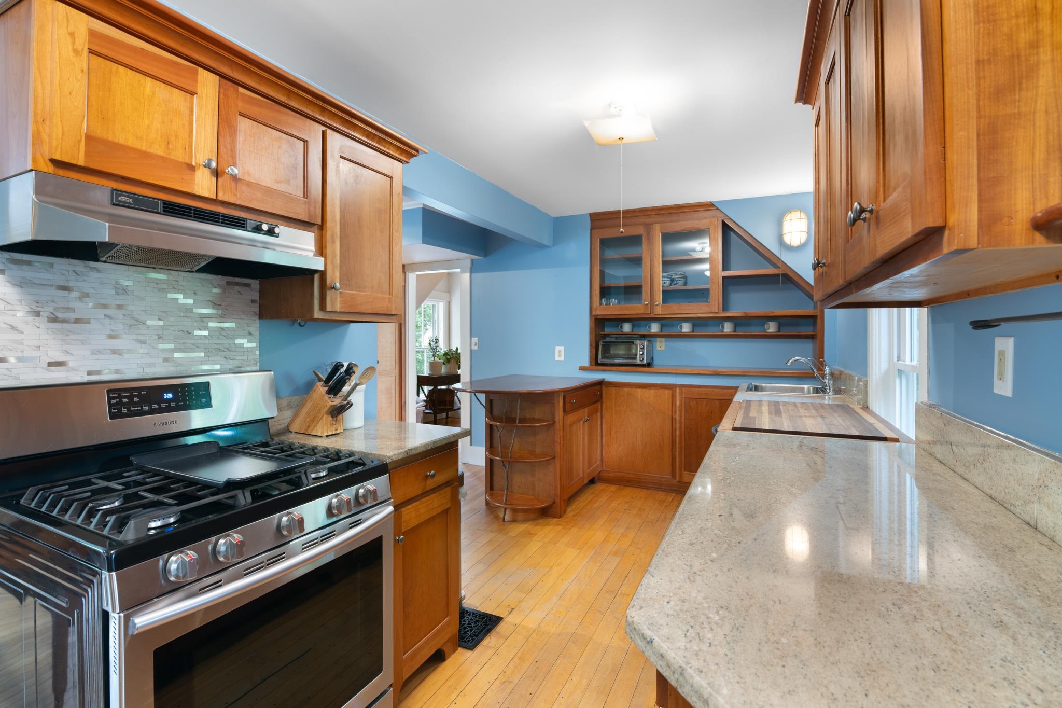
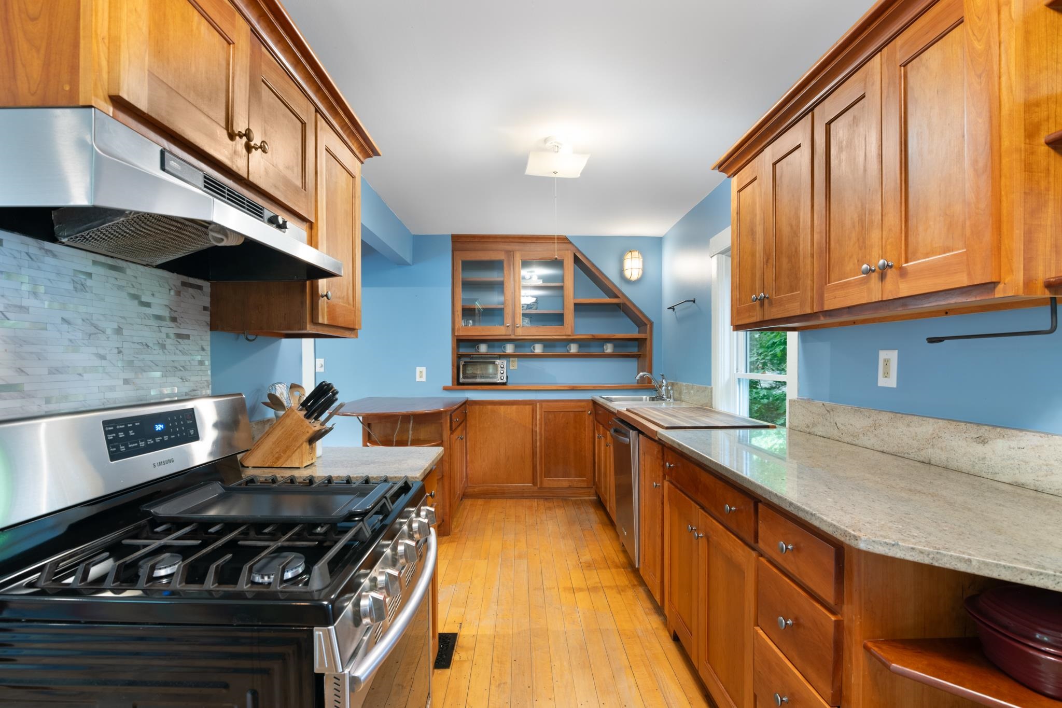
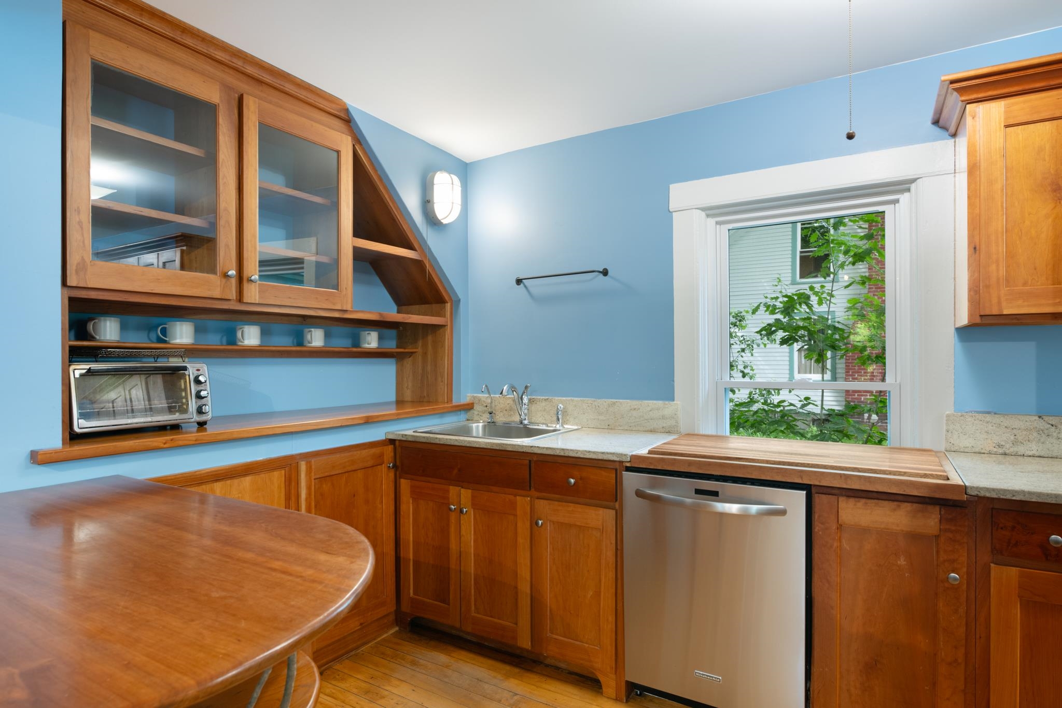
General Property Information
- Property Status:
- Active Under Contract
- Price:
- $345, 000
- Assessed:
- $0
- Assessed Year:
- County:
- VT-Windham
- Acres:
- 0.16
- Property Type:
- Single Family
- Year Built:
- 1800
- Agency/Brokerage:
- Emily Webb
Brattleboro Area Realty - Bedrooms:
- 3
- Total Baths:
- 2
- Sq. Ft. (Total):
- 2358
- Tax Year:
- 2023
- Taxes:
- $5, 865
- Association Fees:
If you're looking for an in-town home that has a feeling of privacy and tranquility, look no further. This charming duplex has been lovingly and tastefully updated and cared for, and will provide steady income, or additional space for friends and family to visit and stay. Outdoors you can enjoy the view and the sounds of the Whetstone Brook from the home's three spacious porches, or stretch out in front of the firepit in the fenced in side yard. The first floor contains a 2 bedroom apartment with a recently renovated kitchen, its own washer/dryer, and a full bath with a low-threshold shower - perfect for aging in place if desired. The entrance to the second floor features a mudroom with lovely built-in cabinets. Upstairs, the updated kitchen features natural stone countertops, stainless appliances, and newer cabinetry. In the open dining/living area you will find natural wood floors, a pellet stove on a local stone hearth for cozy winter nights, and a bonus/office room that opens up onto the spacious second floor porch. Thoughtfully remodeled, there are storage nooks throughout this apartment, including in the primary bedroom, which also features double closets. The third floor attic has been finished and opens up to its own balcony overlooking the brook - the perfect spot to immerse yourself in a good book! There is also a 2-car detached garage for parking, or for puttering away on projects. Showings begin June 8th.
Interior Features
- # Of Stories:
- 2.5
- Sq. Ft. (Total):
- 2358
- Sq. Ft. (Above Ground):
- 2358
- Sq. Ft. (Below Ground):
- 0
- Sq. Ft. Unfinished:
- 1192
- Rooms:
- 12
- Bedrooms:
- 3
- Baths:
- 2
- Interior Desc:
- Ceiling Fan, Dining Area, Kitchen Island, Kitchen/Dining, Natural Woodwork, Laundry - 1st Floor, Laundry - 2nd Floor, Attic - Walkup
- Appliances Included:
- Dishwasher, Dryer, Range Hood, Range - Electric, Range - Gas, Refrigerator, Washer, Water Heater - Tank
- Flooring:
- Hardwood, Laminate, Tile, Vinyl
- Heating Cooling Fuel:
- Oil, Pellet
- Water Heater:
- Basement Desc:
- Bulkhead, Dirt Floor, Stairs - Exterior, Stairs - Interior, Sump Pump
Exterior Features
- Style of Residence:
- Colonial, Duplex
- House Color:
- Time Share:
- No
- Resort:
- Exterior Desc:
- Exterior Details:
- Balcony, Fence - Dog, Garden Space, Natural Shade
- Amenities/Services:
- Land Desc.:
- Country Setting, Level
- Suitable Land Usage:
- Roof Desc.:
- Metal, Slate, Standing Seam
- Driveway Desc.:
- Dirt
- Foundation Desc.:
- Brick, Fieldstone
- Sewer Desc.:
- Public
- Garage/Parking:
- Yes
- Garage Spaces:
- 2
- Road Frontage:
- 55
Other Information
- List Date:
- 2024-06-06
- Last Updated:
- 2024-06-12 14:47:39


