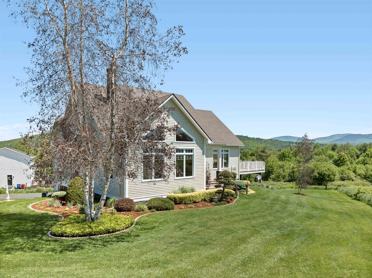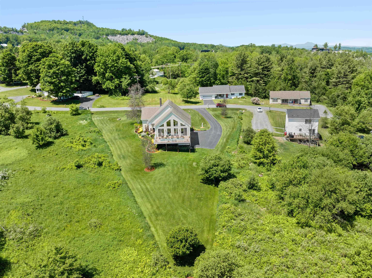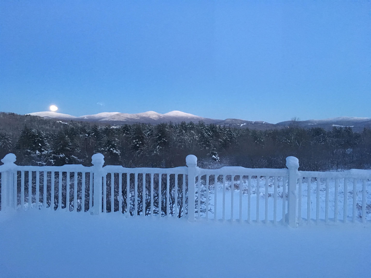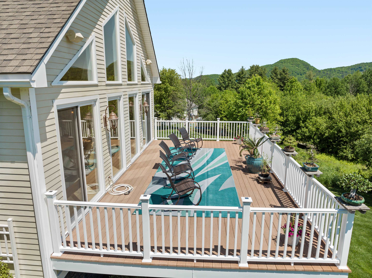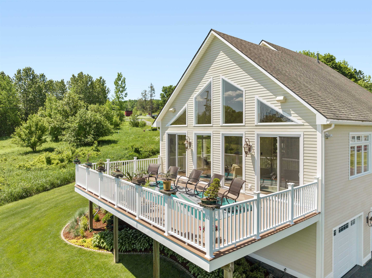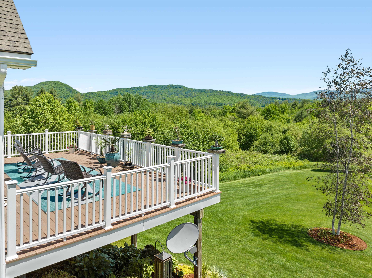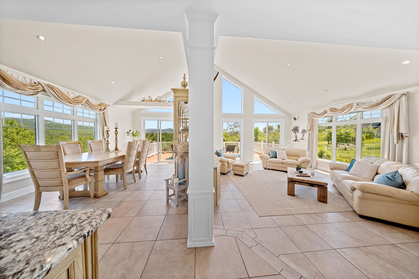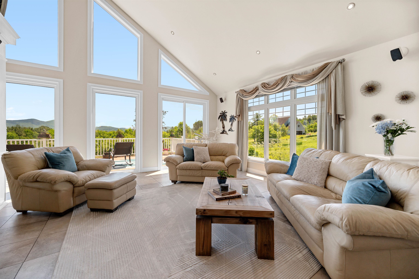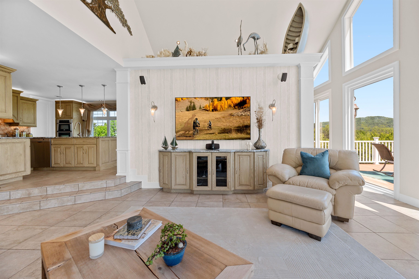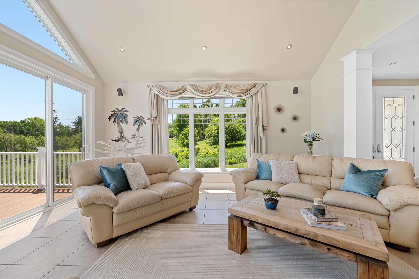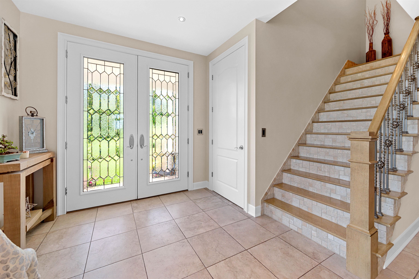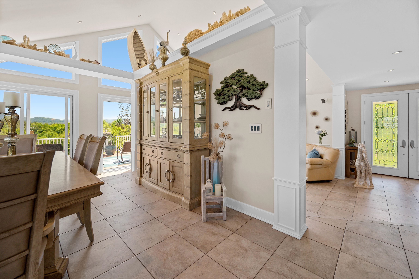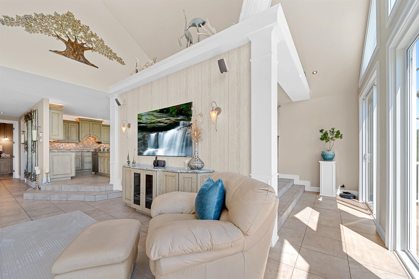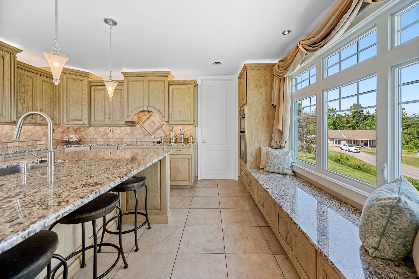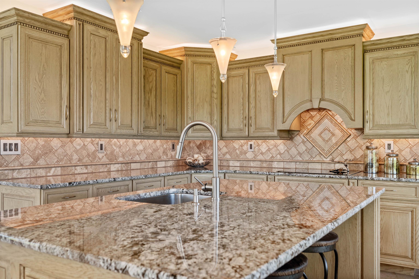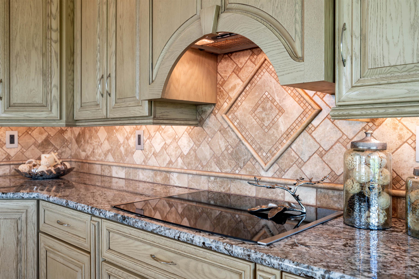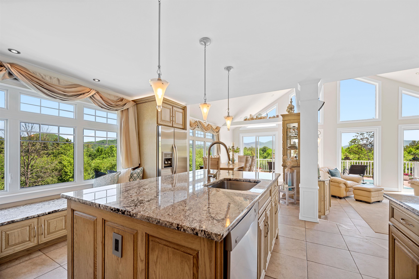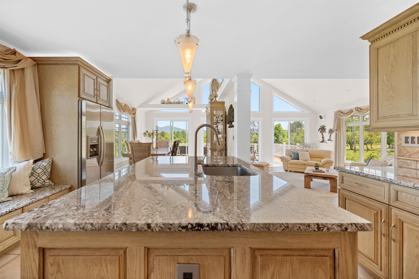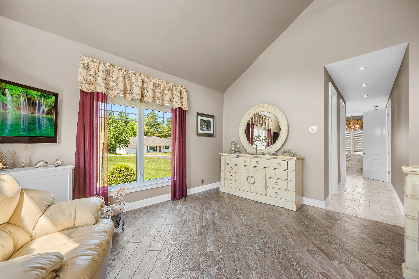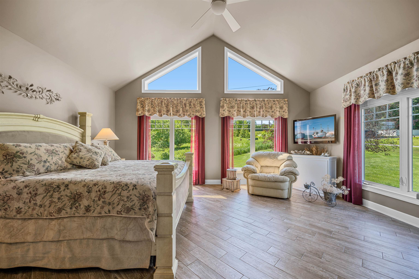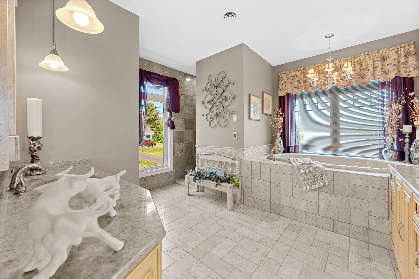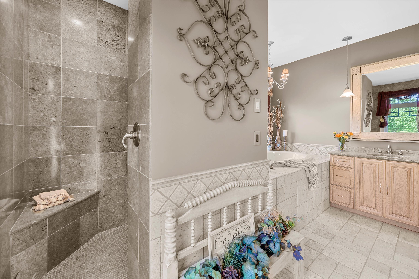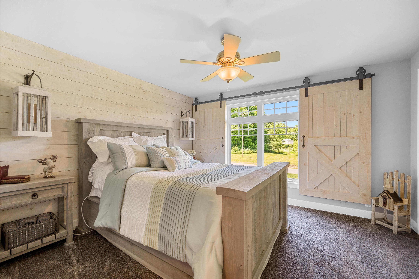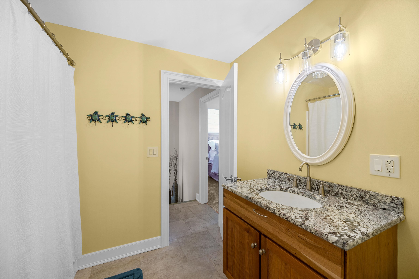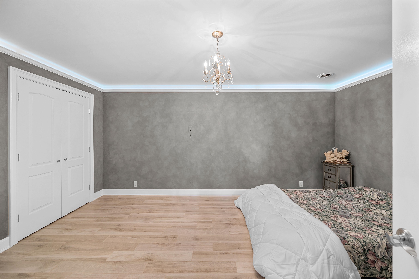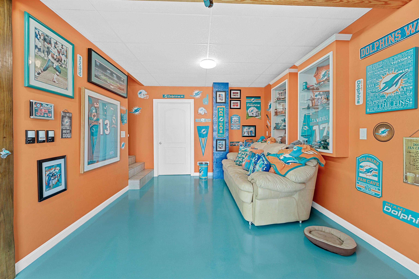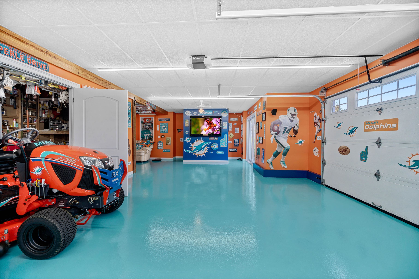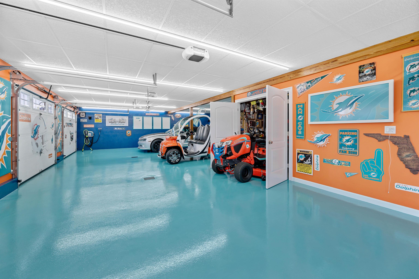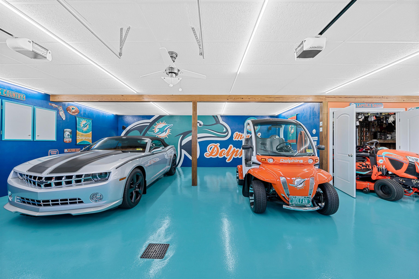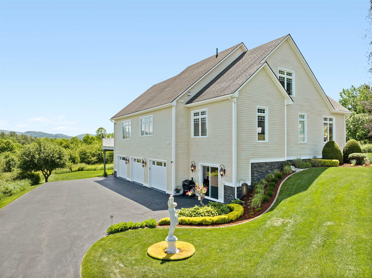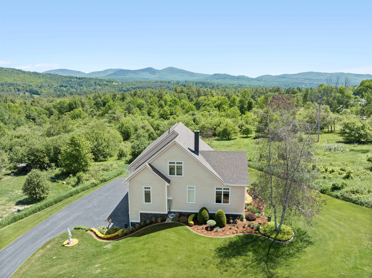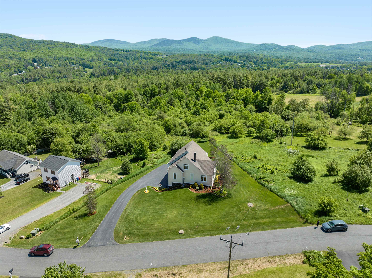1 of 40
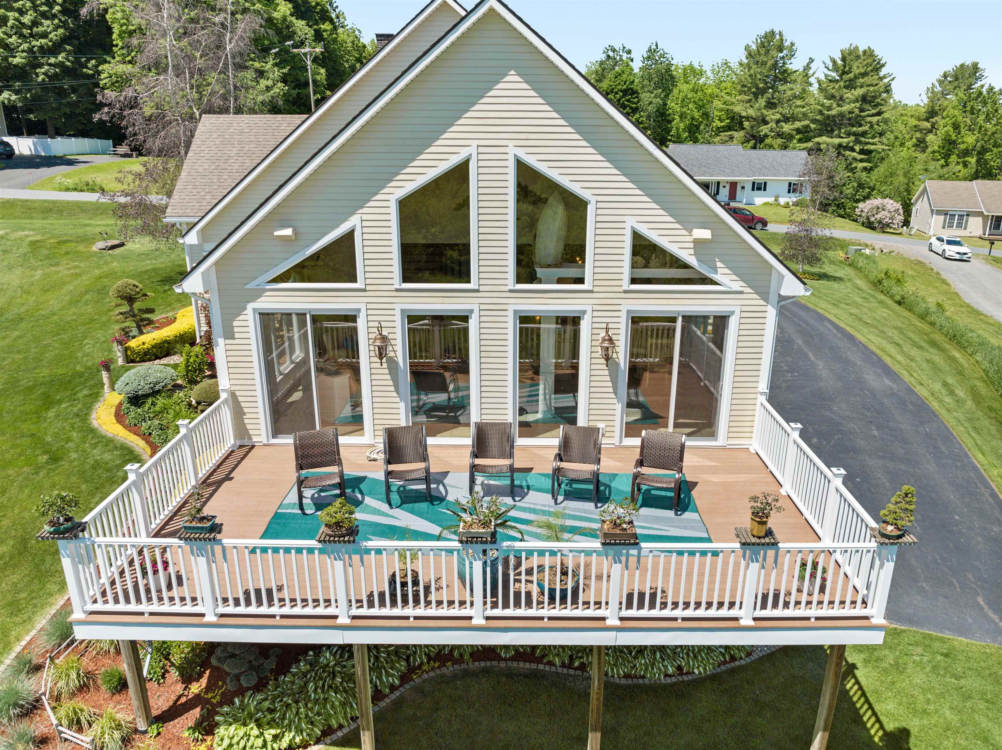
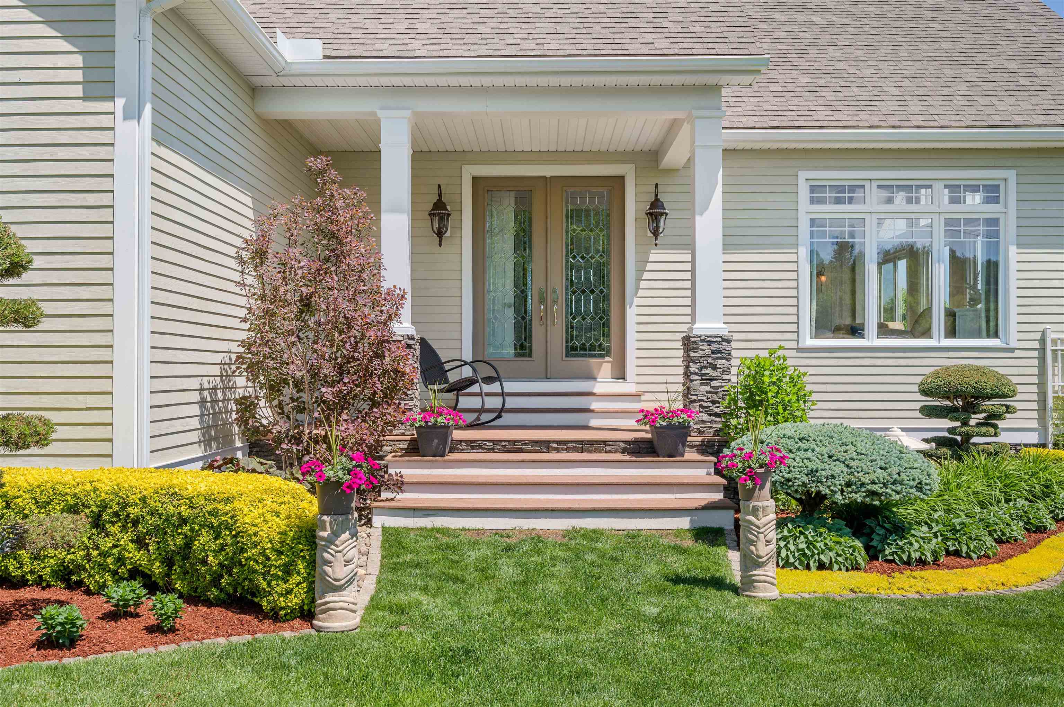
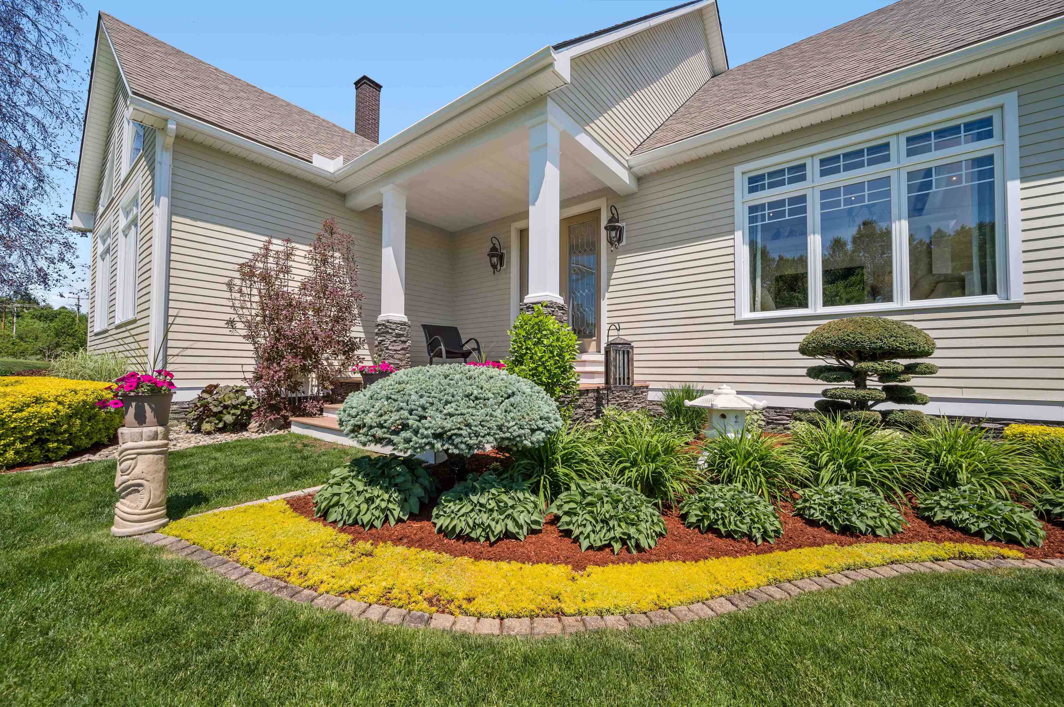

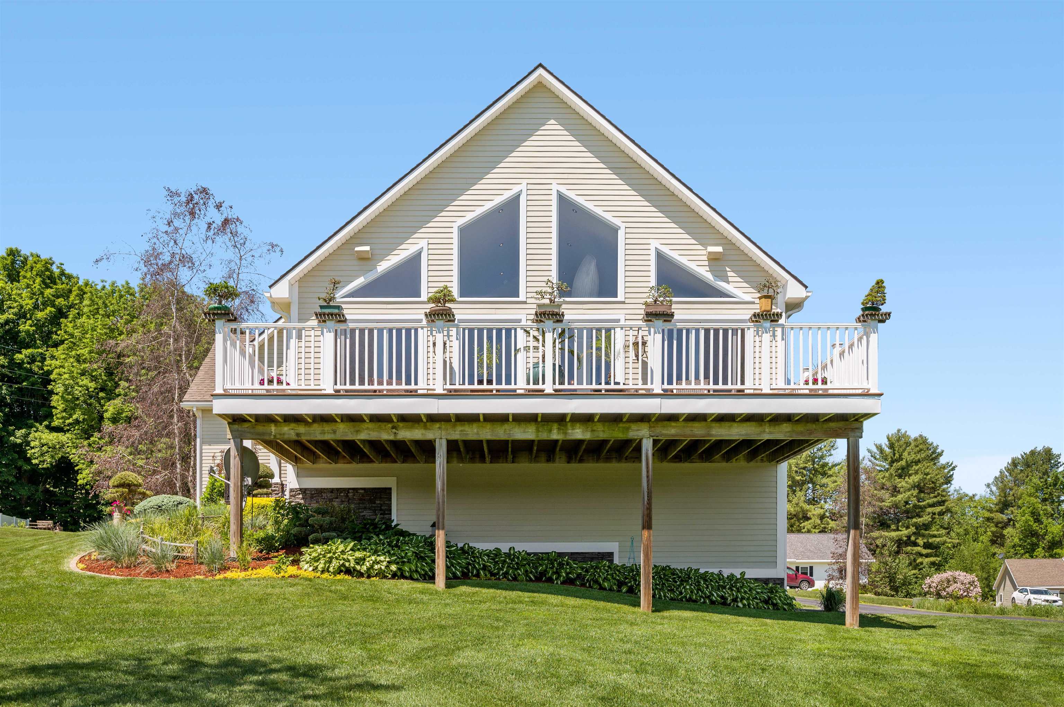
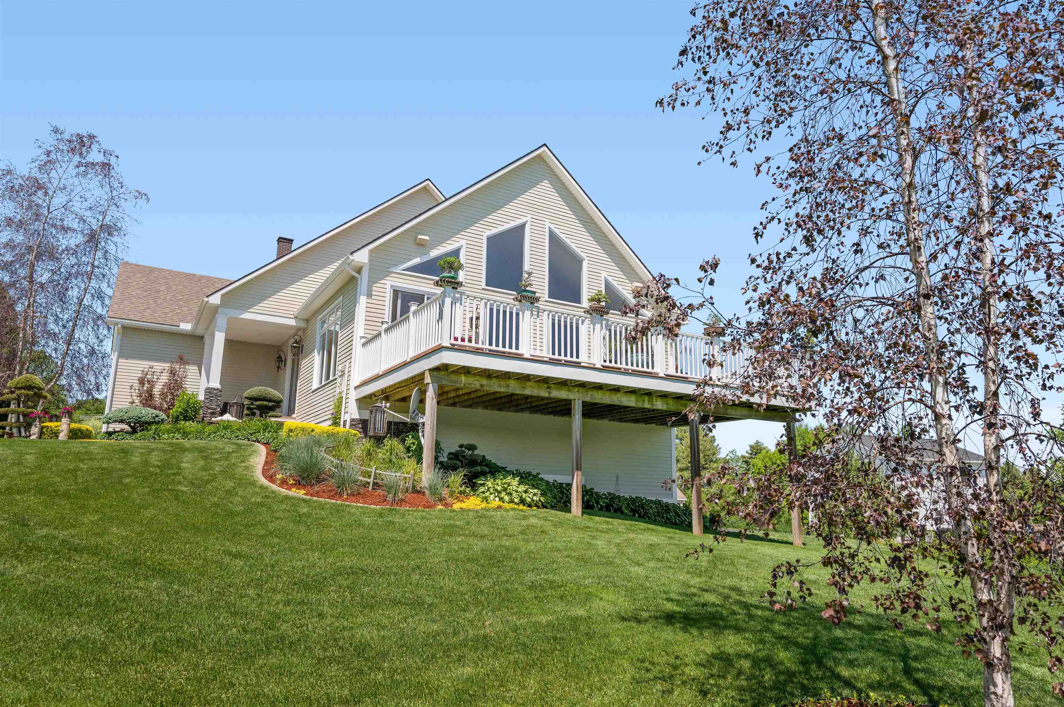
General Property Information
- Property Status:
- Active
- Price:
- $799, 999
- Assessed:
- $0
- Assessed Year:
- County:
- VT-Washington
- Acres:
- 0.60
- Property Type:
- Single Family
- Year Built:
- 2007
- Agency/Brokerage:
- Sue Aldrich
Coldwell Banker Classic Properties - Bedrooms:
- 3
- Total Baths:
- 4
- Sq. Ft. (Total):
- 3704
- Tax Year:
- Taxes:
- $8, 459
- Association Fees:
Imagine coming home to this peaceful location with incredible floor to ceiling views of distant mountains! All your cares will melt away as soon as you enter this meticulously maintained home! The open concept really comes to life with all the windows truly bringing the outside in. And in good weather you can sit on the huge deck with room for entertaining or just have your morning coffee as the sun comes up over the mountains. The chef's kitchen is a dream to cook in and the big dining room is close enough to allow guests and cooks to socialize! The first floor bedroom suite is private with his and her walk-in closets and a spa like bathroom with a soaking tub, two vanities and separate shower. Upstairs is a lovely bedroom, a full bathroom and a large den/office/exercise or whatever type of room you need. The pristine and very spacious basement has room for three vehicles but could also easily be made into extra bedrooms with radiant heat in the beautiful epoxy floor, insulated walls and the plumbing's all in for a bathroom. Every inch of this home is kept clean as a whistle which is not something you see very every day. The gardens and lawns are as beautiful and manicured as the inside. Just minutes from the Millstone trails and the VAST trails Barre Town School/Rec Center has pickle ball courts, tennis, basketball, walking trails and more! This house is one you do not want to miss! Open House Saturday, June 8 from 11 am-1 pm. Showings start after 1 pm on June 8th.
Interior Features
- # Of Stories:
- 1.75
- Sq. Ft. (Total):
- 3704
- Sq. Ft. (Above Ground):
- 2680
- Sq. Ft. (Below Ground):
- 1024
- Sq. Ft. Unfinished:
- 455
- Rooms:
- 9
- Bedrooms:
- 3
- Baths:
- 4
- Interior Desc:
- Blinds, Cathedral Ceiling, Ceiling Fan, Dining Area, Kitchen Island, Kitchen/Dining, Primary BR w/ BA, Natural Light, Vaulted Ceiling, Walk-in Closet, Walk-in Pantry, Laundry - 1st Floor
- Appliances Included:
- Cooktop - Electric, Dishwasher, Disposal, Dryer, Range Hood, Oven - Wall, Refrigerator, Washer
- Flooring:
- Carpet, Ceramic Tile, Combination
- Heating Cooling Fuel:
- Oil
- Water Heater:
- Basement Desc:
- Concrete Floor, Daylight, Finished, Full, Other, Stairs - Interior, Walkout, Exterior Access
Exterior Features
- Style of Residence:
- Contemporary
- House Color:
- Beige
- Time Share:
- No
- Resort:
- Exterior Desc:
- Exterior Details:
- Deck, Garden Space, Porch - Covered
- Amenities/Services:
- Land Desc.:
- Country Setting, Landscaped, Mountain View, Open, Trail/Near Trail, View
- Suitable Land Usage:
- Roof Desc.:
- Shingle - Asphalt
- Driveway Desc.:
- Paved
- Foundation Desc.:
- Concrete
- Sewer Desc.:
- Public
- Garage/Parking:
- Yes
- Garage Spaces:
- 3
- Road Frontage:
- 200
Other Information
- List Date:
- 2024-06-05
- Last Updated:
- 2024-06-07 14:53:44


