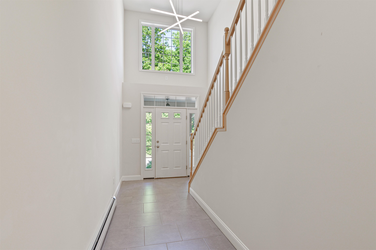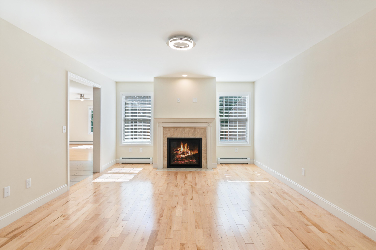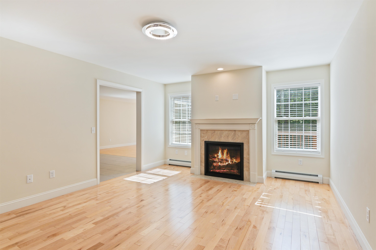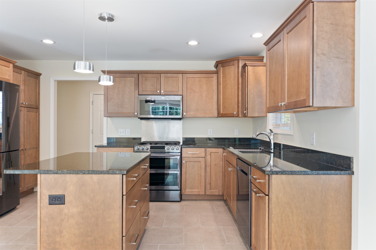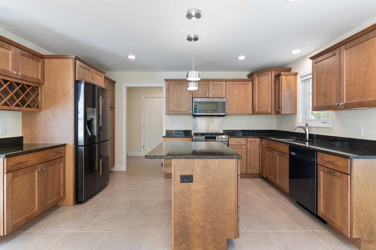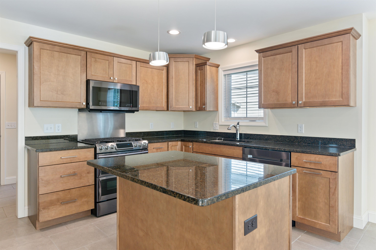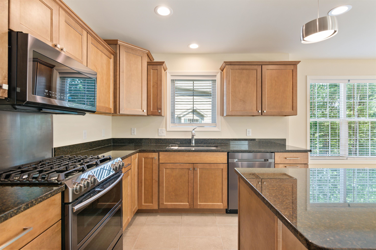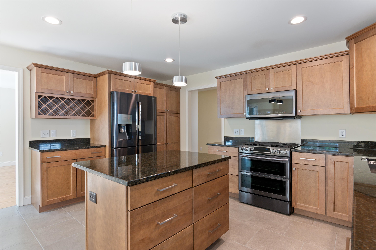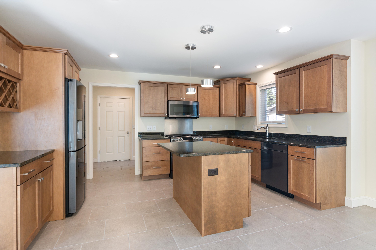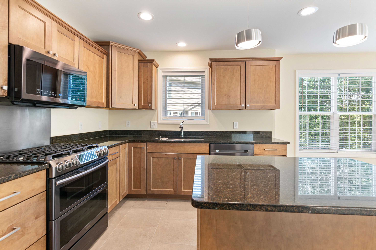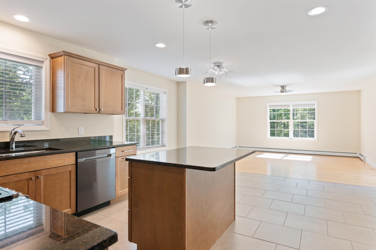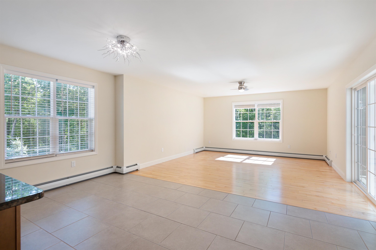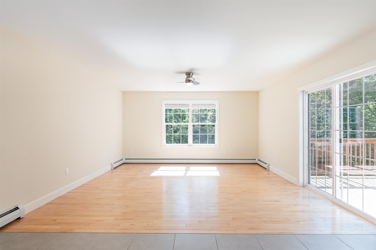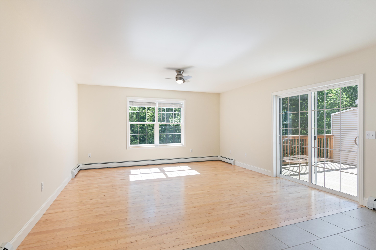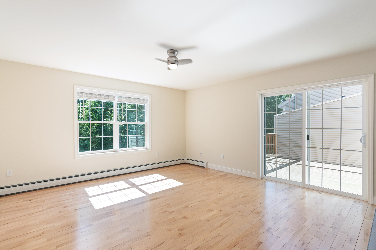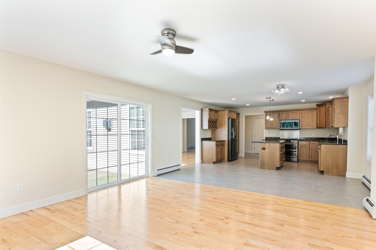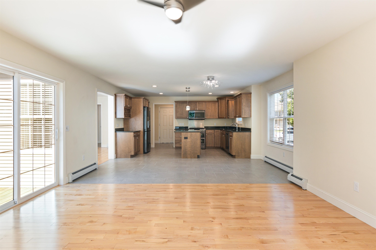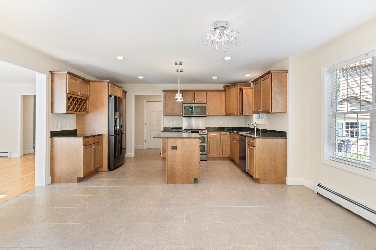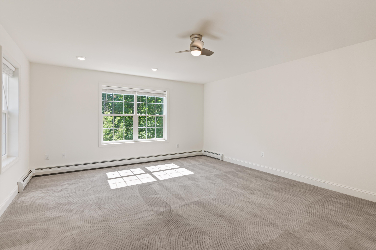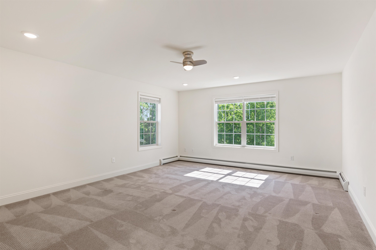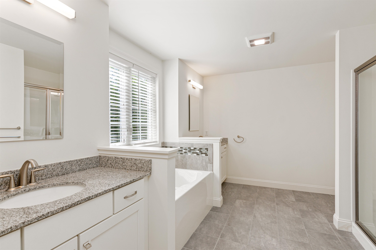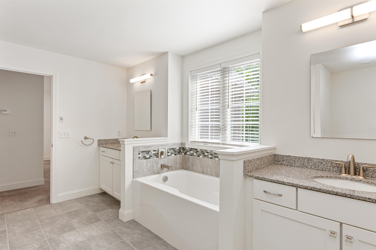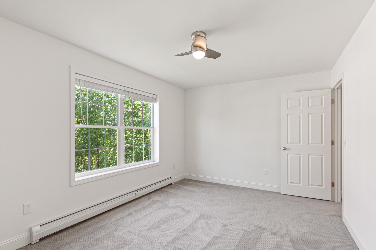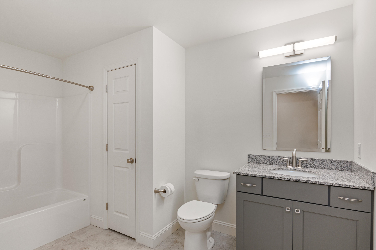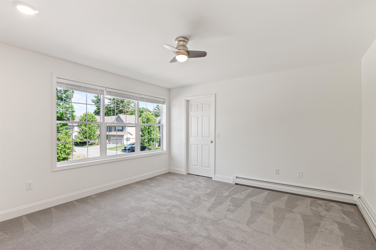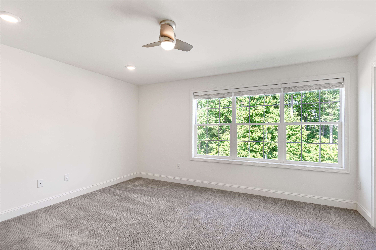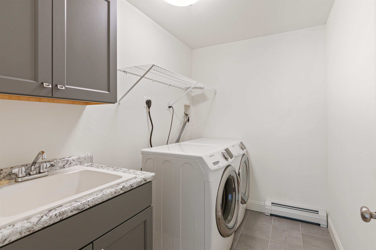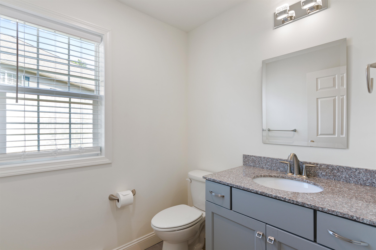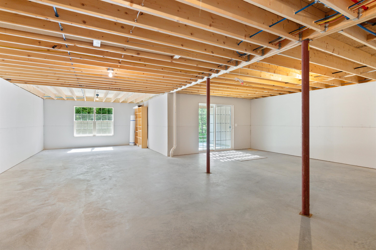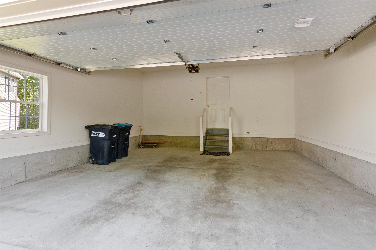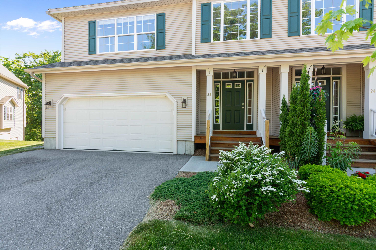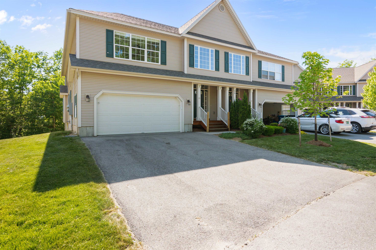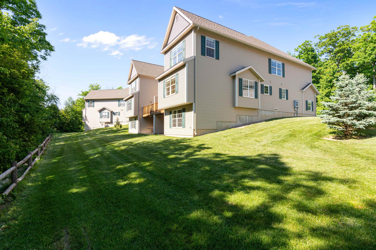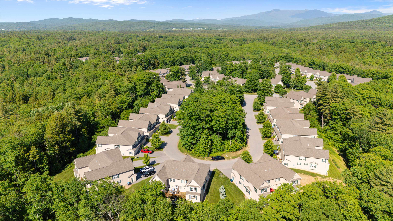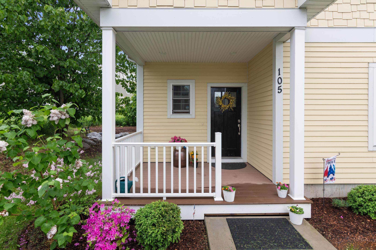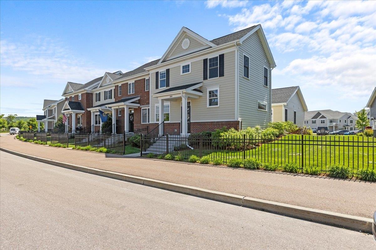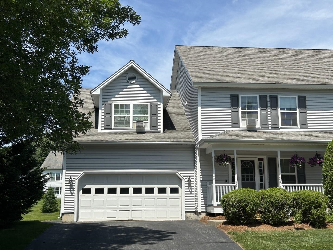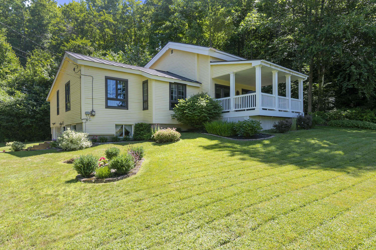1 of 40

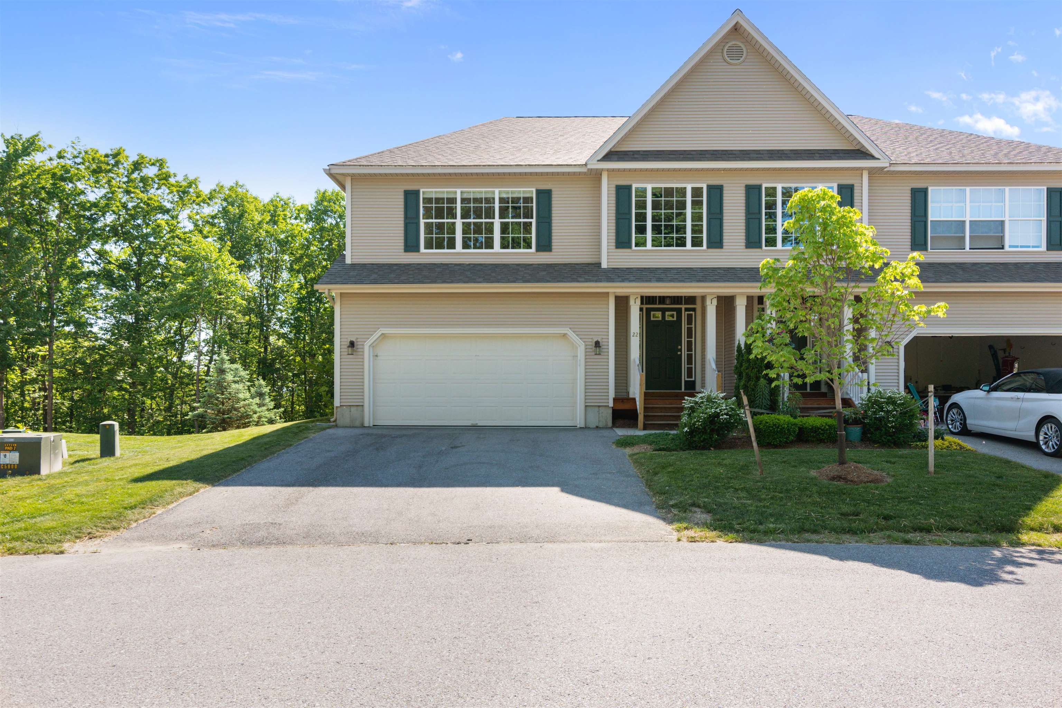
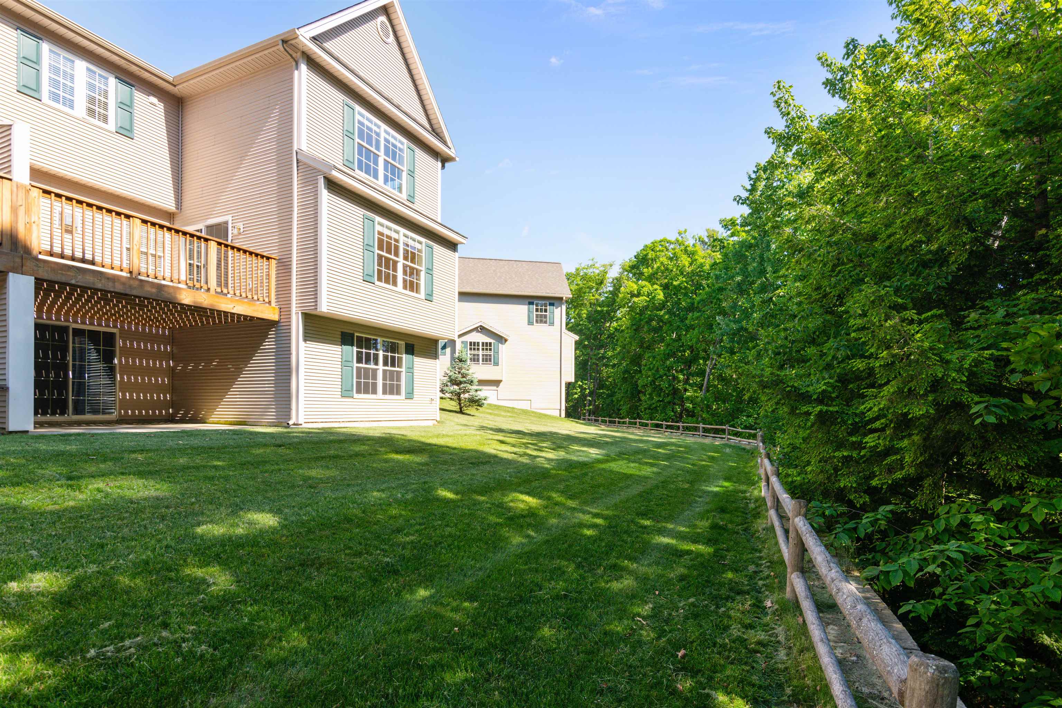
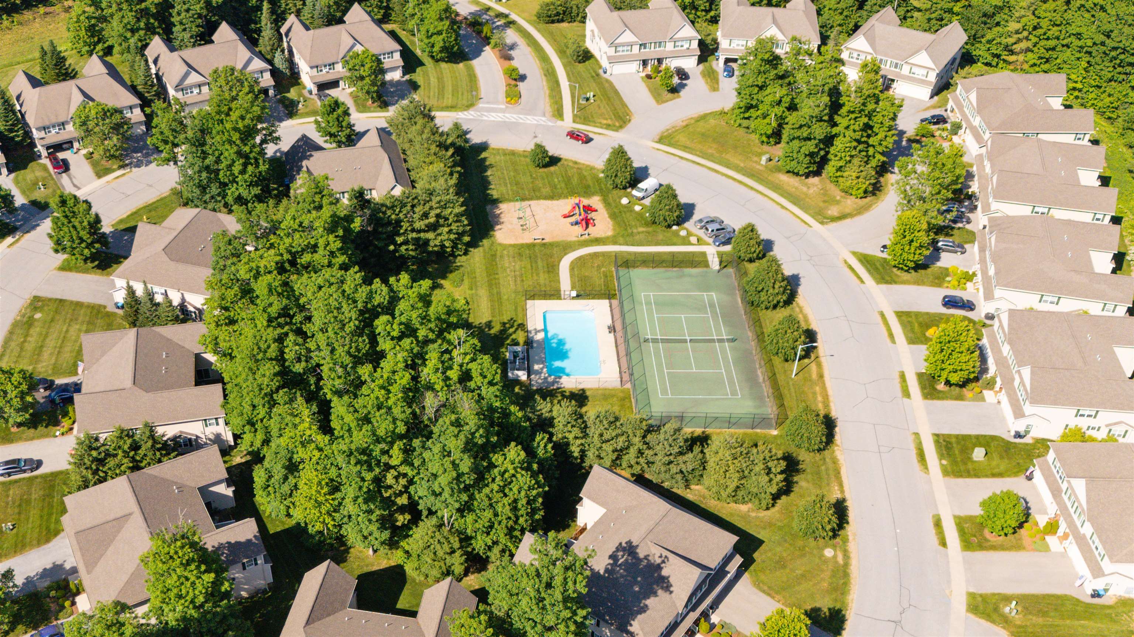
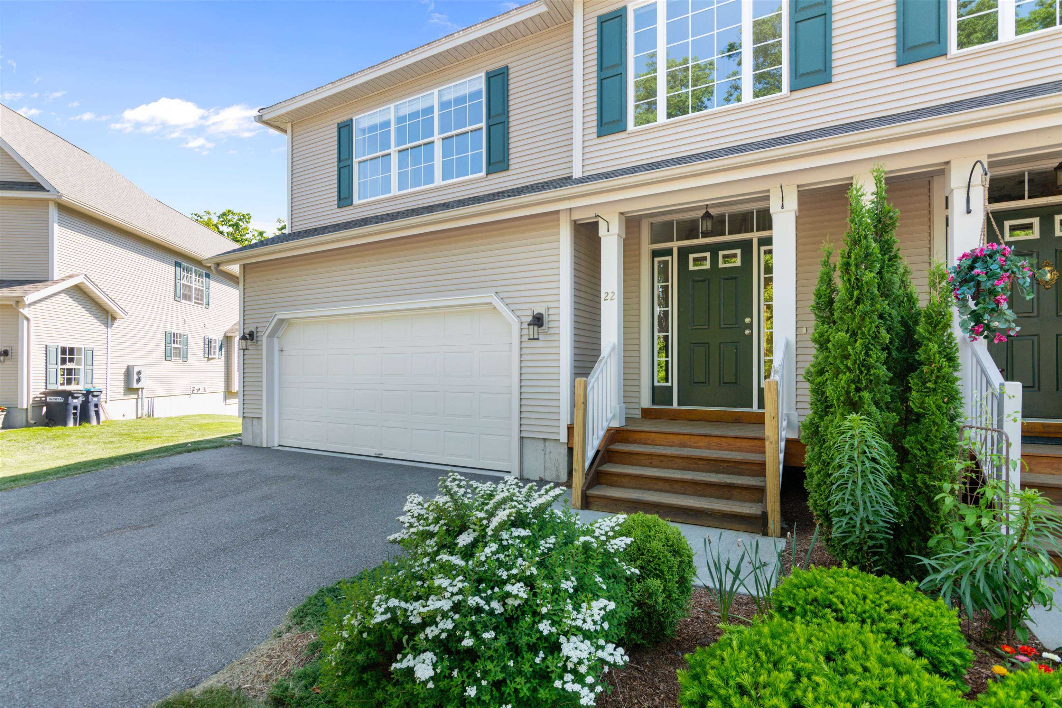
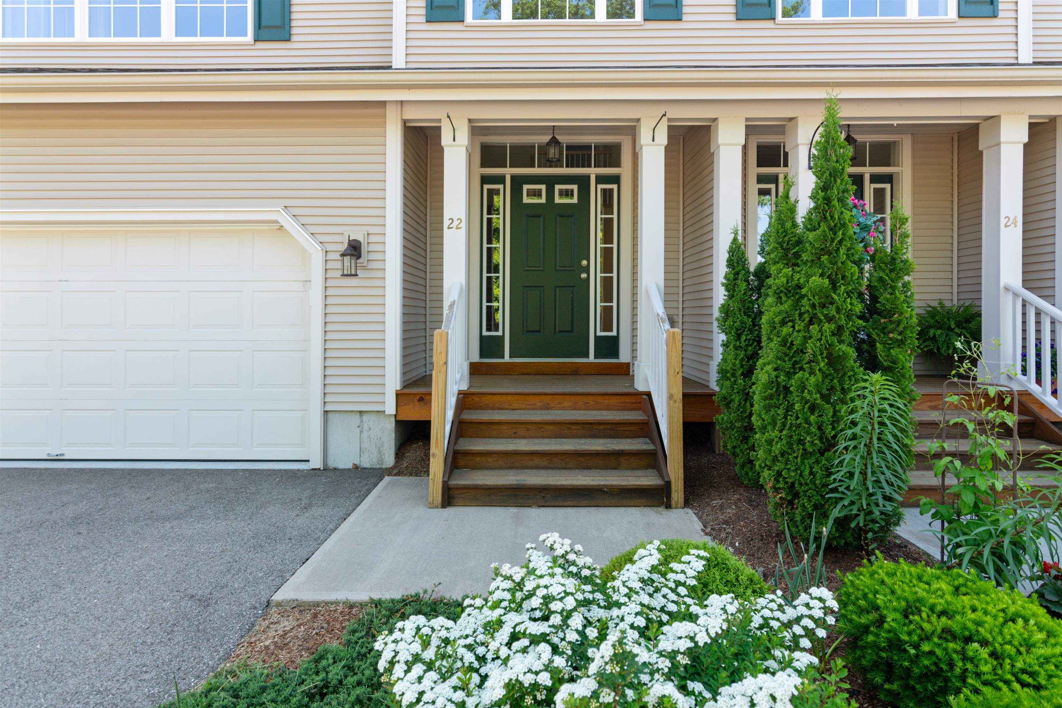
General Property Information
- Property Status:
- Active Under Contract
- Price:
- $575, 000
- Assessed:
- $0
- Assessed Year:
- County:
- VT-Chittenden
- Acres:
- 0.00
- Property Type:
- Condo
- Year Built:
- 2018
- Agency/Brokerage:
- Holmes & Eddy
KW Vermont - Bedrooms:
- 3
- Total Baths:
- 3
- Sq. Ft. (Total):
- 2484
- Tax Year:
- 2024
- Taxes:
- $8, 087
- Association Fees:
Welcome to 22 Indigo Lane in Essex, Vermont! This beautiful property features a spacious open floor plan, a modern kitchen with stainless steel appliances, and a cozy living room with a fireplace. Upon entering the front door you instantly notice the dramatic open foyer which leads you to the main entertaining space. The townhouse boasts three bedrooms, two and a half bathrooms, and a private deck perfect for outdoor entertaining. The giant unfinished, walkout, basement is awaiting your imagination and full of possibilities. The neighborhood boasts its own pool, playground, and tennis courts. Access to nature is just outside your door! With its convenient location near shopping, dining, and outdoor recreation, this townhouse offers the perfect blend of comfort and convenience. Don't miss out on this wonderful opportunity to own this delightful townhouse.
Interior Features
- # Of Stories:
- 2
- Sq. Ft. (Total):
- 2484
- Sq. Ft. (Above Ground):
- 2484
- Sq. Ft. (Below Ground):
- 0
- Sq. Ft. Unfinished:
- 1124
- Rooms:
- 9
- Bedrooms:
- 3
- Baths:
- 3
- Interior Desc:
- Dining Area, Kitchen/Dining, Laundry Hook-ups, Living/Dining, Natural Light, Walk-in Closet, Laundry - 2nd Floor
- Appliances Included:
- Dishwasher, Dryer, Microwave, Range - Electric, Refrigerator, Washer, Water Heater
- Flooring:
- Carpet, Tile
- Heating Cooling Fuel:
- Gas - Natural
- Water Heater:
- Basement Desc:
- Full, Stairs - Interior, Unfinished, Walkout, Stairs - Basement
Exterior Features
- Style of Residence:
- Townhouse
- House Color:
- Tan
- Time Share:
- No
- Resort:
- No
- Exterior Desc:
- Exterior Details:
- Deck, Other - See Remarks, Playground, Pool - In Ground, Porch - Covered, Tennis Court, Window Screens, Windows - Double Pane
- Amenities/Services:
- Land Desc.:
- Condo Development, Subdivision, Trail/Near Trail, Walking Trails
- Suitable Land Usage:
- Residential
- Roof Desc.:
- Shingle - Architectural
- Driveway Desc.:
- Paved
- Foundation Desc.:
- Poured Concrete
- Sewer Desc.:
- Public
- Garage/Parking:
- Yes
- Garage Spaces:
- 2
- Road Frontage:
- 0
Other Information
- List Date:
- 2024-06-06
- Last Updated:
- 2024-06-23 13:12:23


