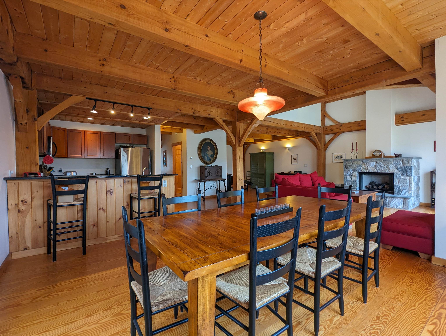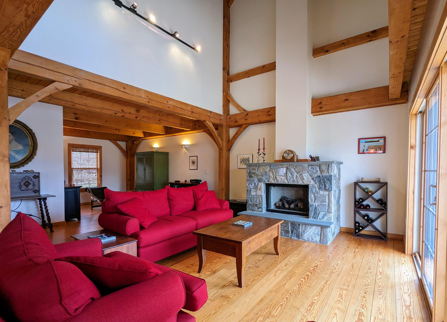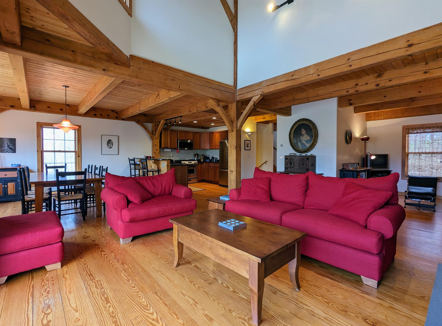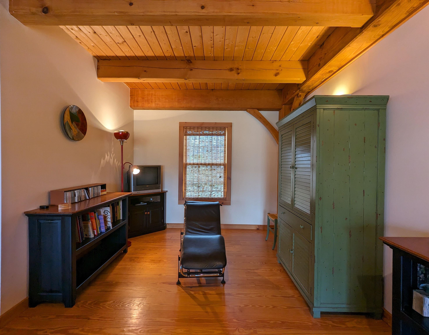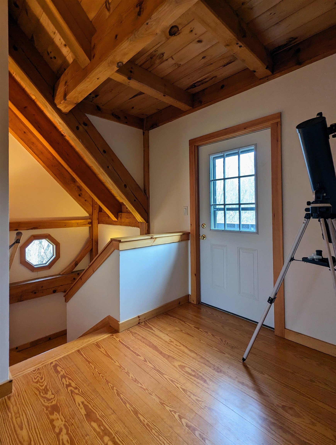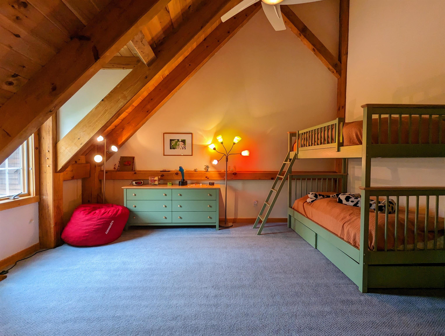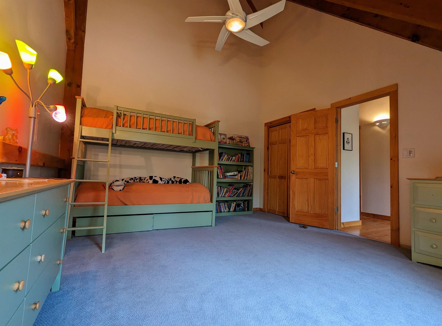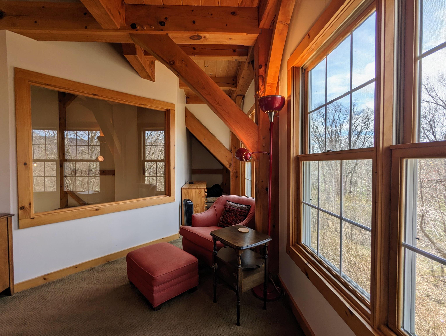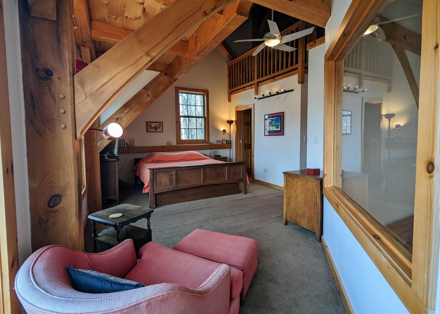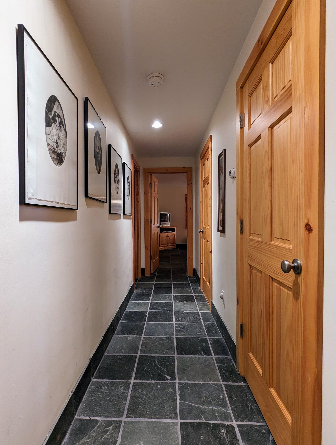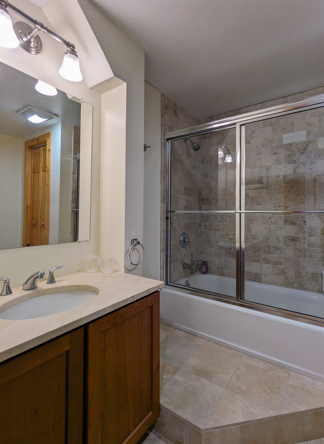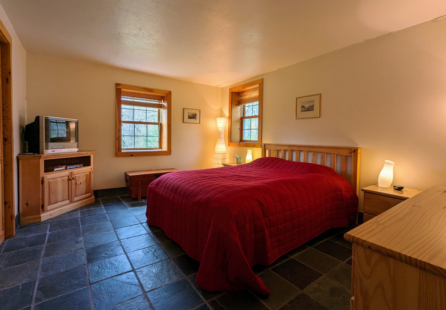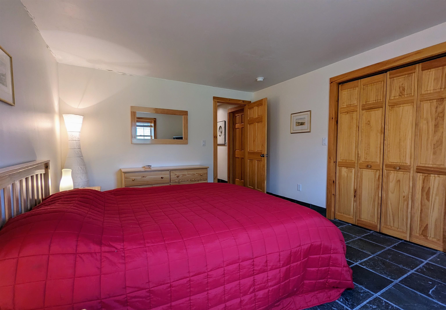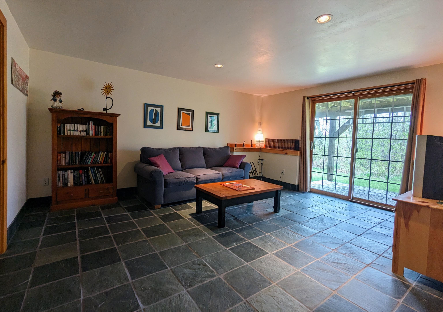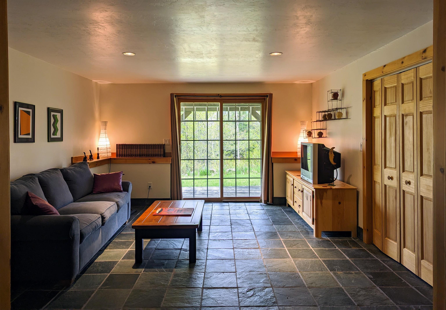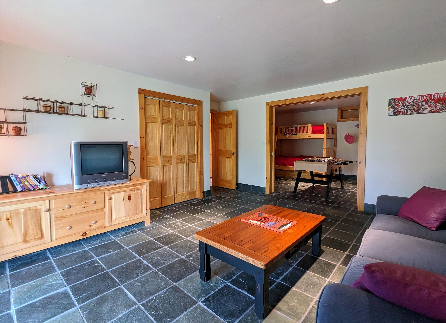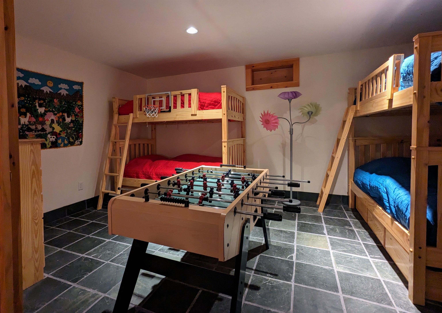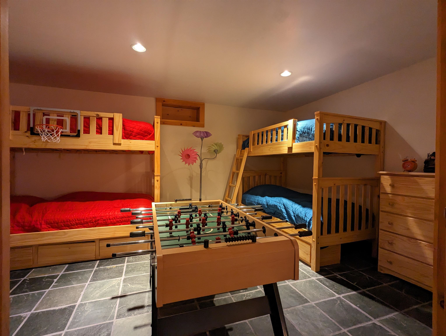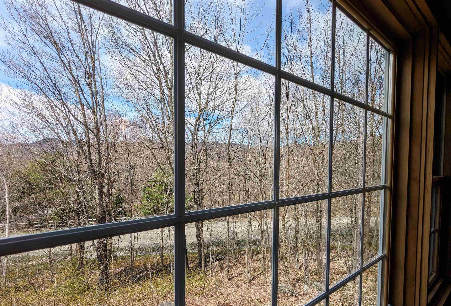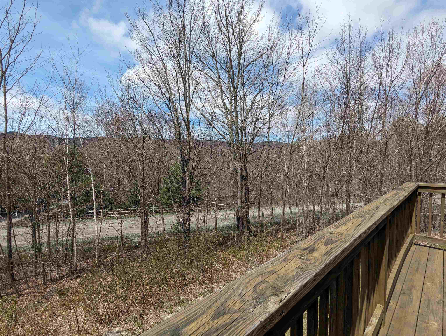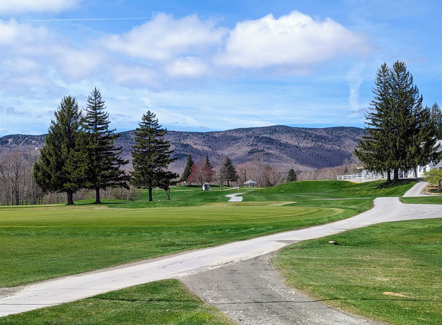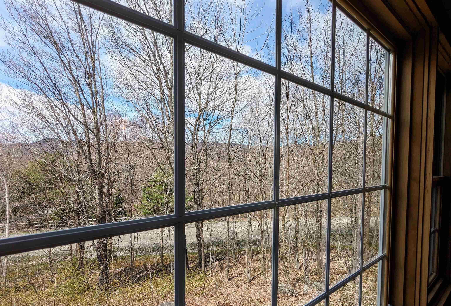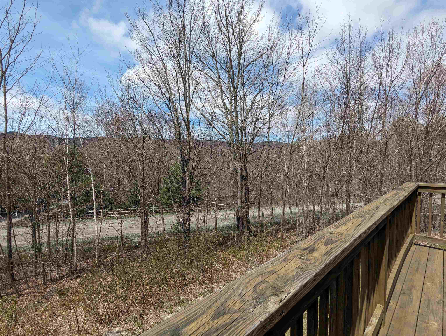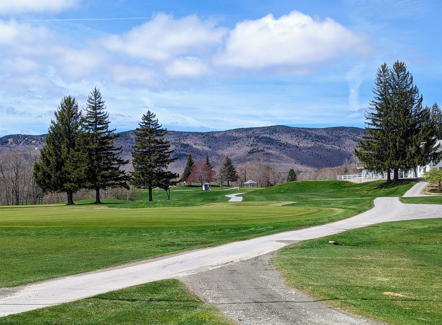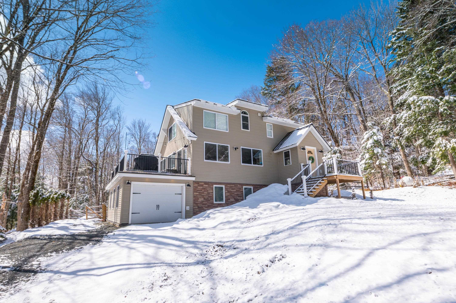1 of 34
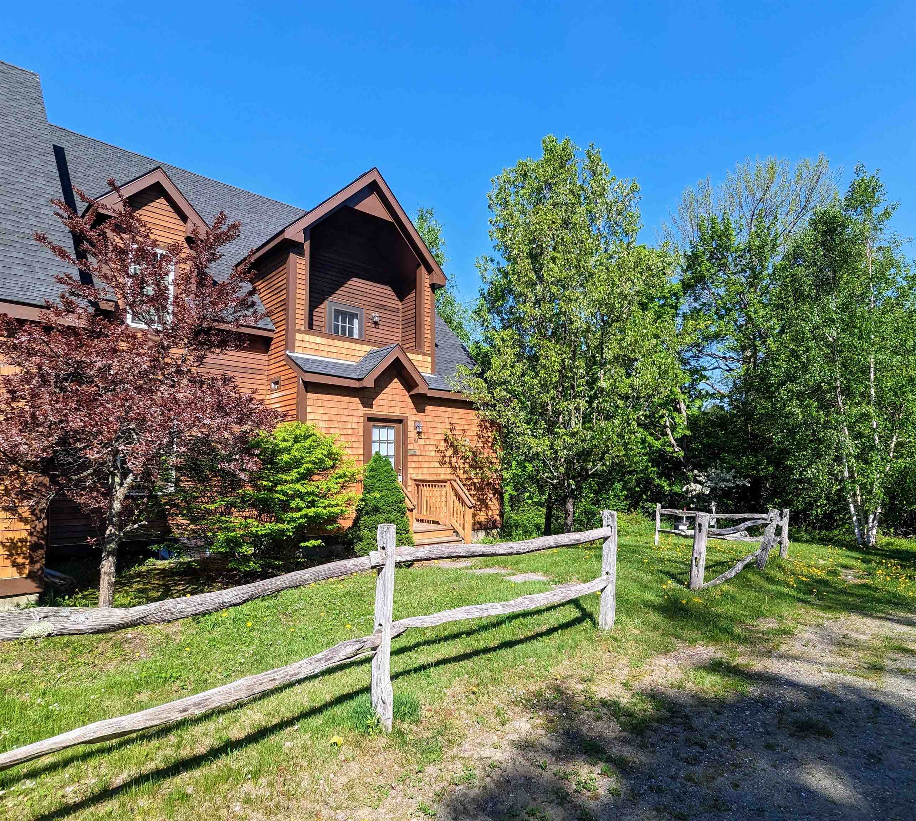
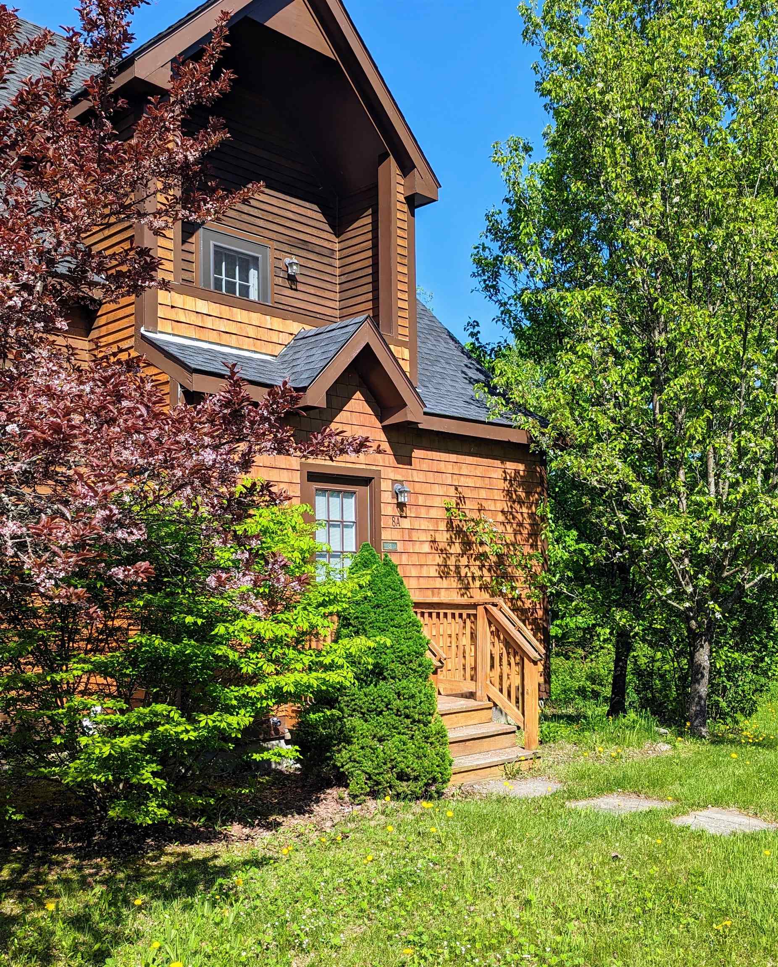
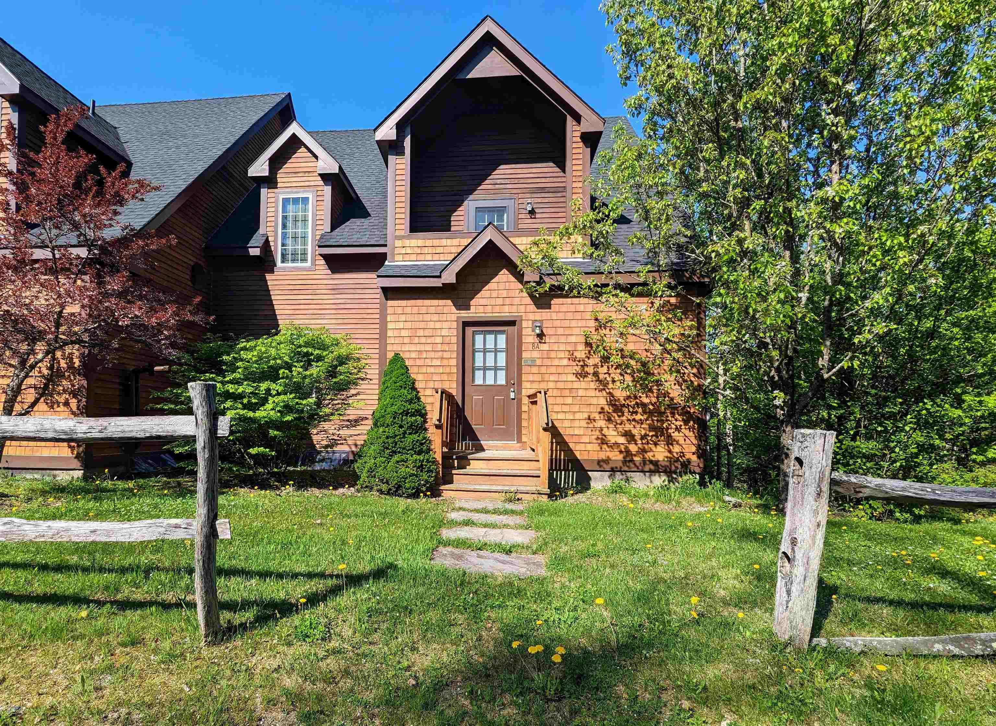
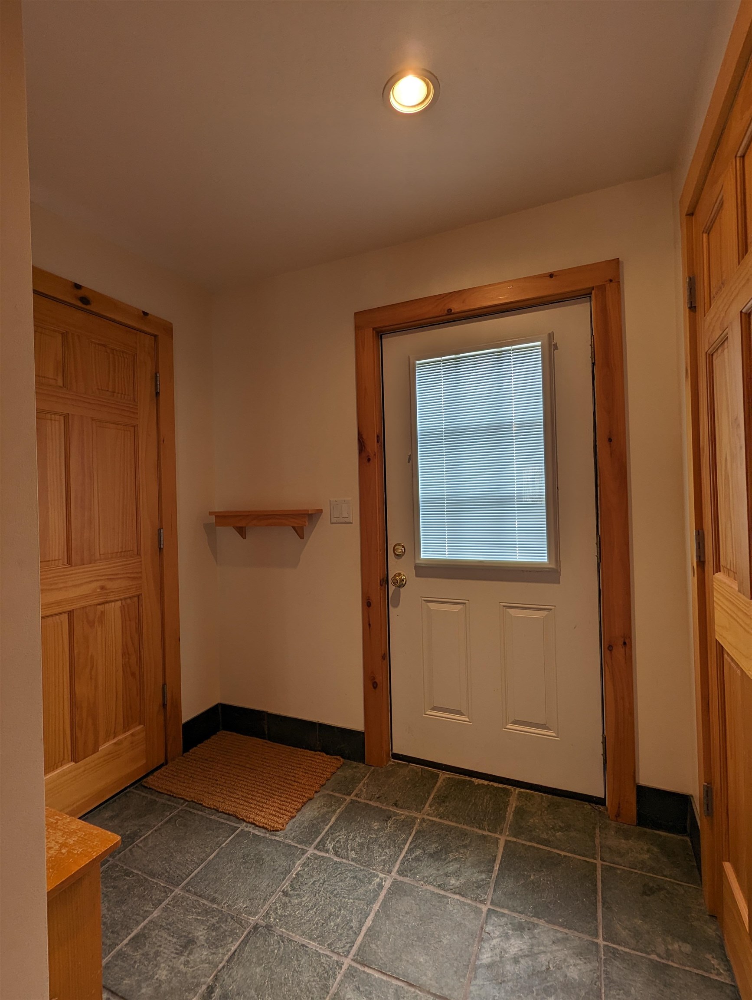
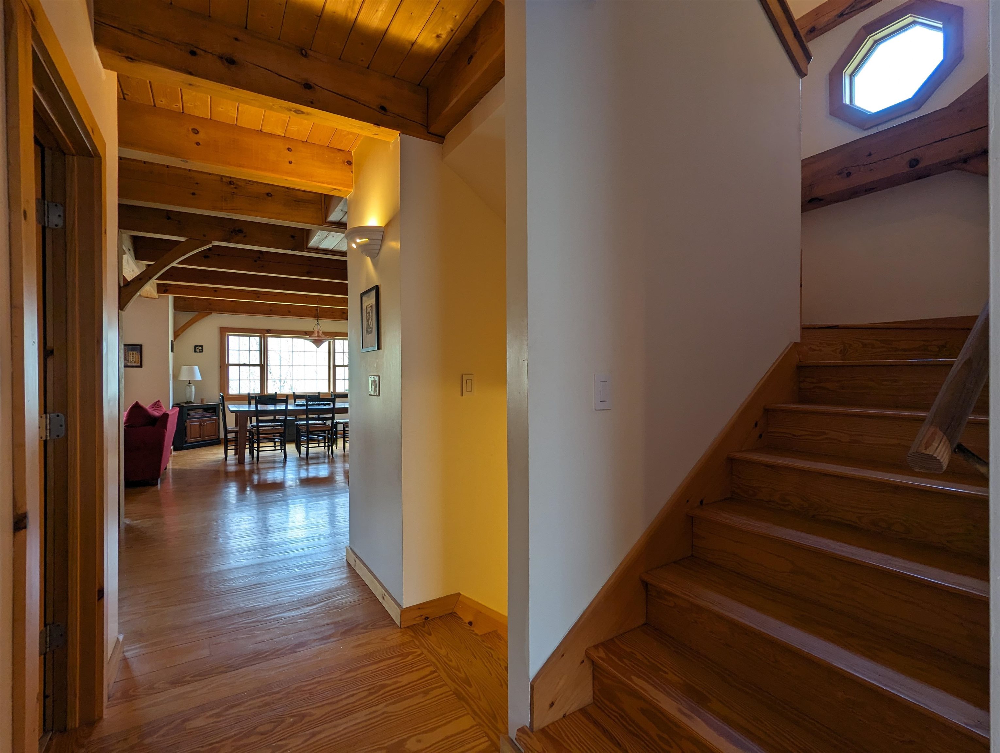

General Property Information
- Property Status:
- Active
- Price:
- $750, 000
- Unit Number
- A
- Assessed:
- $370, 000
- Assessed Year:
- 2022
- County:
- VT-Windham
- Acres:
- 0.00
- Property Type:
- Condo
- Year Built:
- 2004
- Agency/Brokerage:
- Keith Nowak
Four Seasons Sotheby's Int'l Realty - Bedrooms:
- 4
- Total Baths:
- 3
- Sq. Ft. (Total):
- 2600
- Tax Year:
- 2024
- Taxes:
- $9, 136
- Association Fees:
Tucked within the serene Mount Snow Golf Course is Partridge Run, an exclusive townhome community established in 2004. This remarkable post and beam end-unit townhouse was custom designed by the owner, featuring 4 bedrooms and 2.5 baths across three levels. Designed to capture the breathtaking views of the surrounding ridgeline, the abundant windows flood the space with natural light. Upon entering, you'll find a mudroom equipped with two spacious closets, perfect for storing all your outdoor gear. The kitchen is a chef's delight, adorned with granite countertops and seamlessly integrated wood floors that flow through the kitchen, living, and dining areas. The warm stone fireplace in the living room adds to the inviting ambiance, with a deck extending off this space for outdoor enjoyment. A small den/office area and a half bath complete the main level. The second level offers two large bedrooms, a loft area, and a bath with a jet tub and steam shower, providing ample space for relaxation. The lower level features a large family room with a slider to a lower deck, a third bedroom, an additional full bath, and a furnace/laundry room, ensuring convenience and comfort. This townhome has direct VAST trail access and is a short drive to Mount Snow for winter fun. In the summer enjoy the golf course or take an adventure further out. Come see this rare and truly turnkey offering in the heart of Mount Snow. Seller will consider a Lease to own for interested buyers.
Interior Features
- # Of Stories:
- 3
- Sq. Ft. (Total):
- 2600
- Sq. Ft. (Above Ground):
- 1750
- Sq. Ft. (Below Ground):
- 850
- Sq. Ft. Unfinished:
- 0
- Rooms:
- 4
- Bedrooms:
- 4
- Baths:
- 3
- Interior Desc:
- Appliances Included:
- Dishwasher, Dryer, Microwave, Range - Gas, Refrigerator, Washer
- Flooring:
- Heating Cooling Fuel:
- Gas - LP/Bottle
- Water Heater:
- Basement Desc:
- Finished, Stairs - Interior, Walkout, Interior Access
Exterior Features
- Style of Residence:
- Townhouse
- House Color:
- Time Share:
- No
- Resort:
- Exterior Desc:
- Exterior Details:
- Amenities/Services:
- Land Desc.:
- Country Setting, Level, Mountain View, Recreational
- Suitable Land Usage:
- Roof Desc.:
- Shingle - Asphalt
- Driveway Desc.:
- Gravel
- Foundation Desc.:
- Concrete
- Sewer Desc.:
- Public
- Garage/Parking:
- No
- Garage Spaces:
- 0
- Road Frontage:
- 0
Other Information
- List Date:
- 2024-06-05
- Last Updated:
- 2025-02-15 13:42:23



