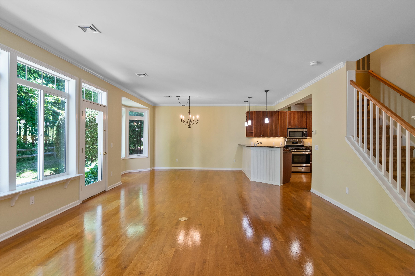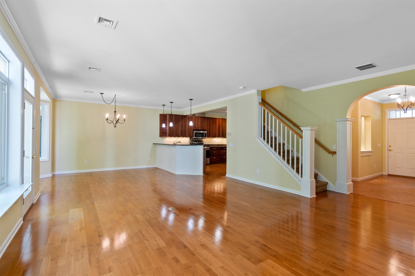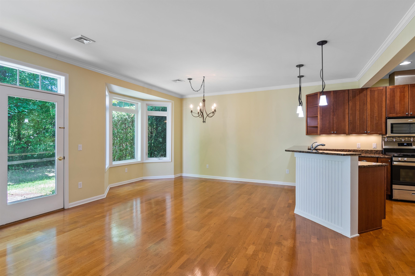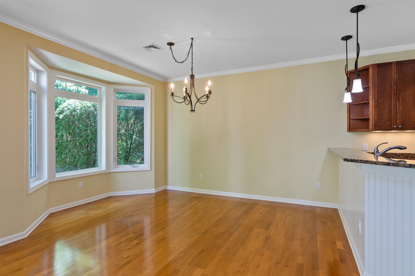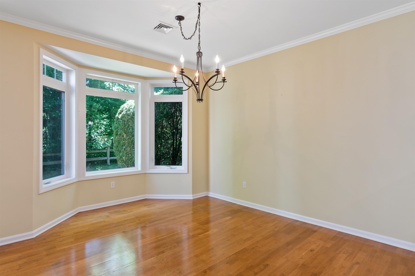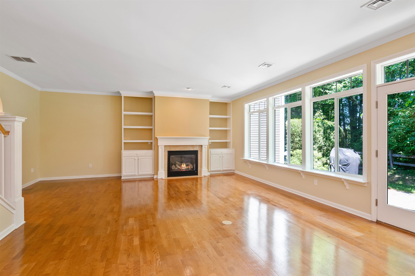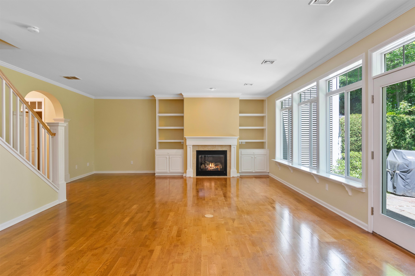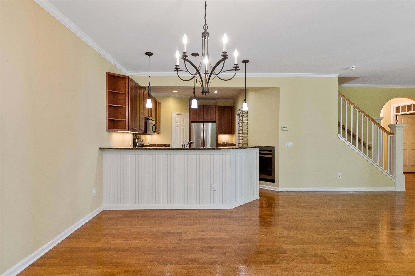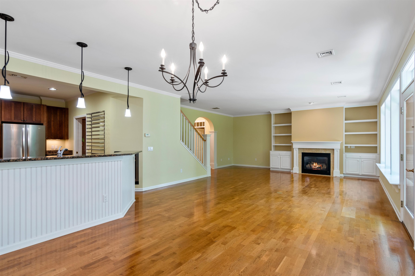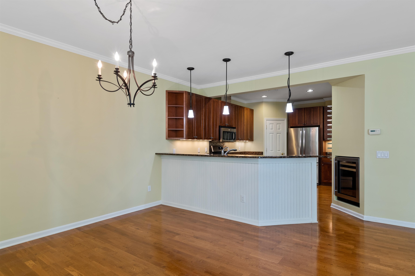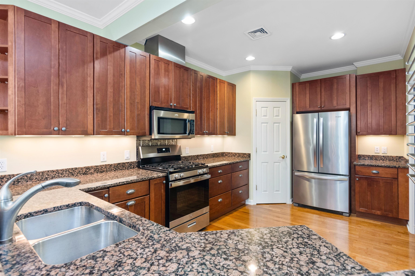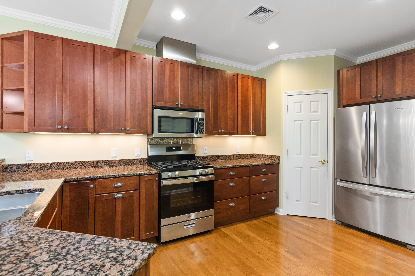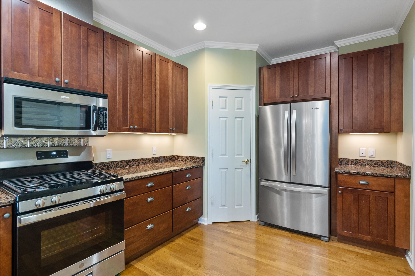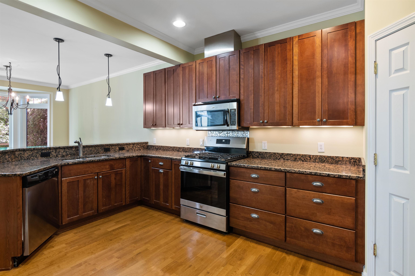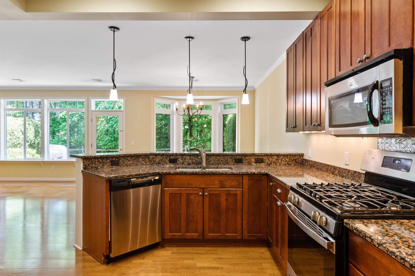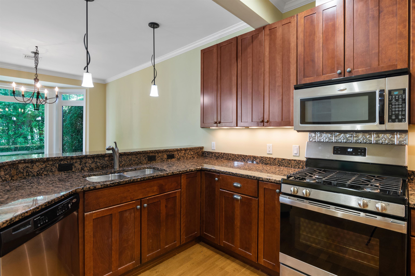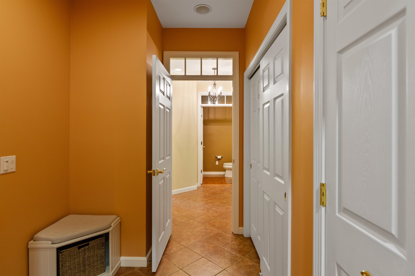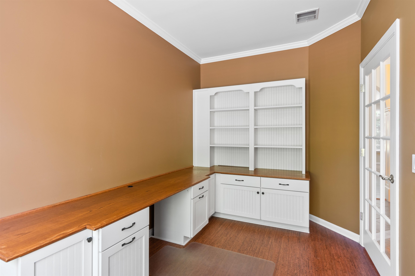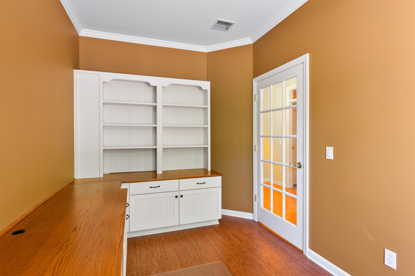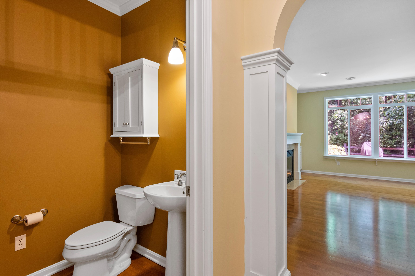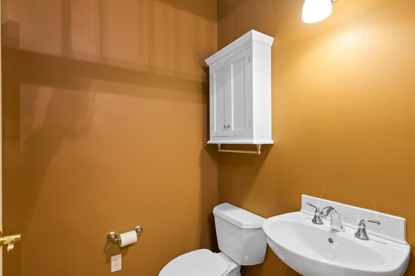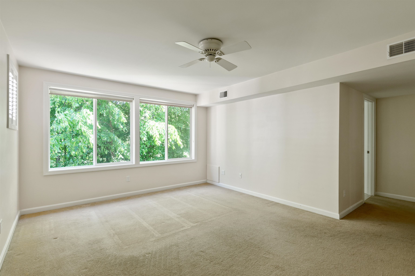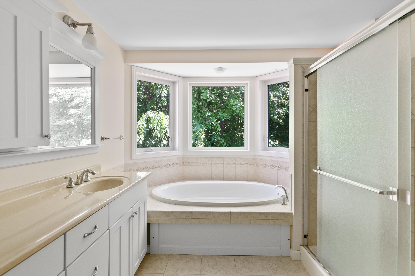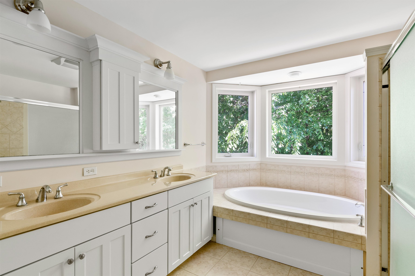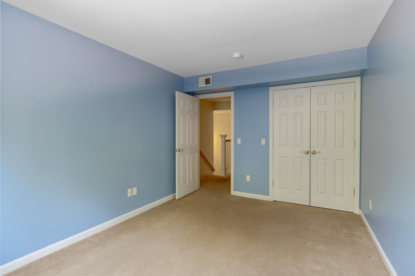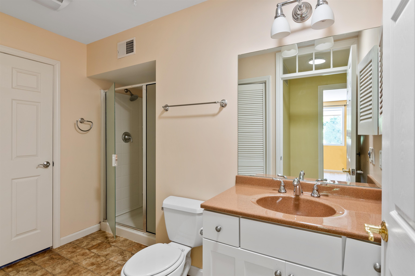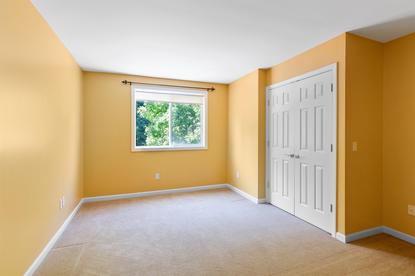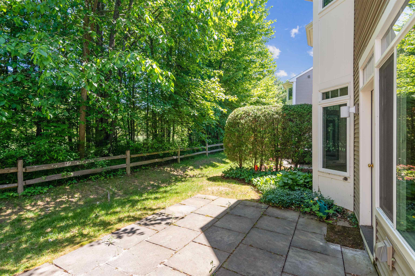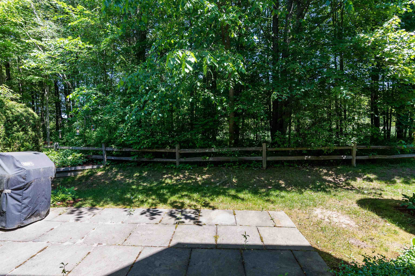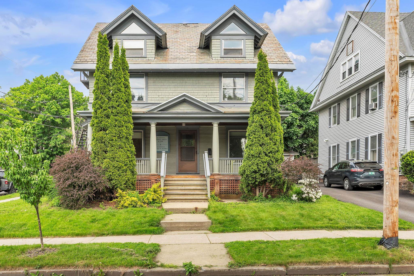1 of 40
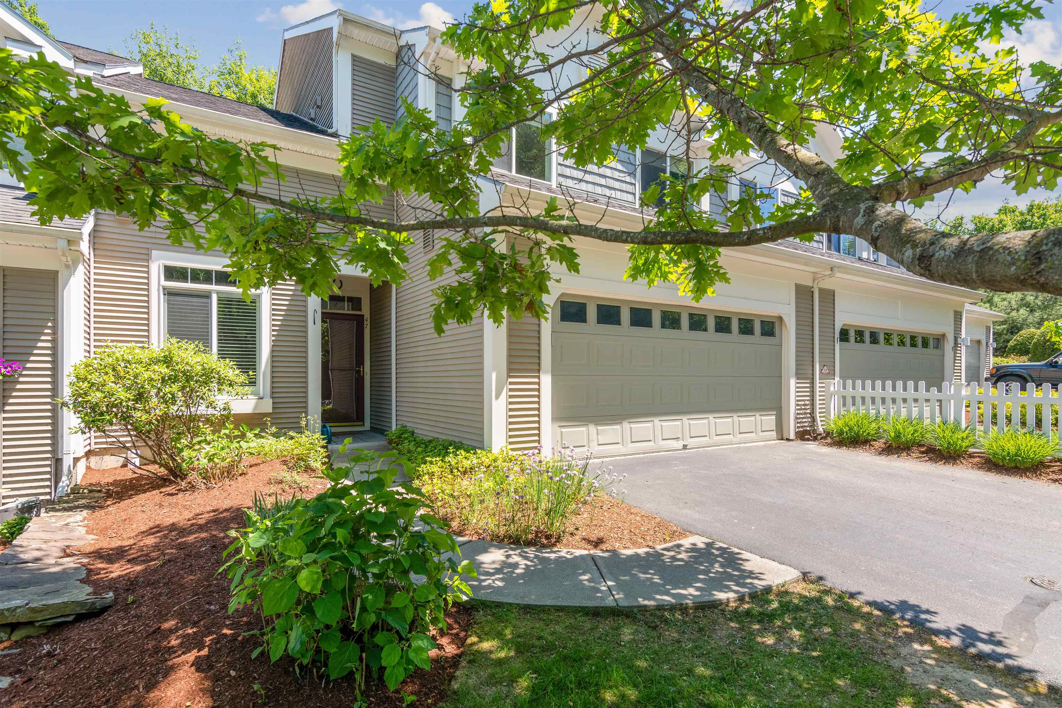
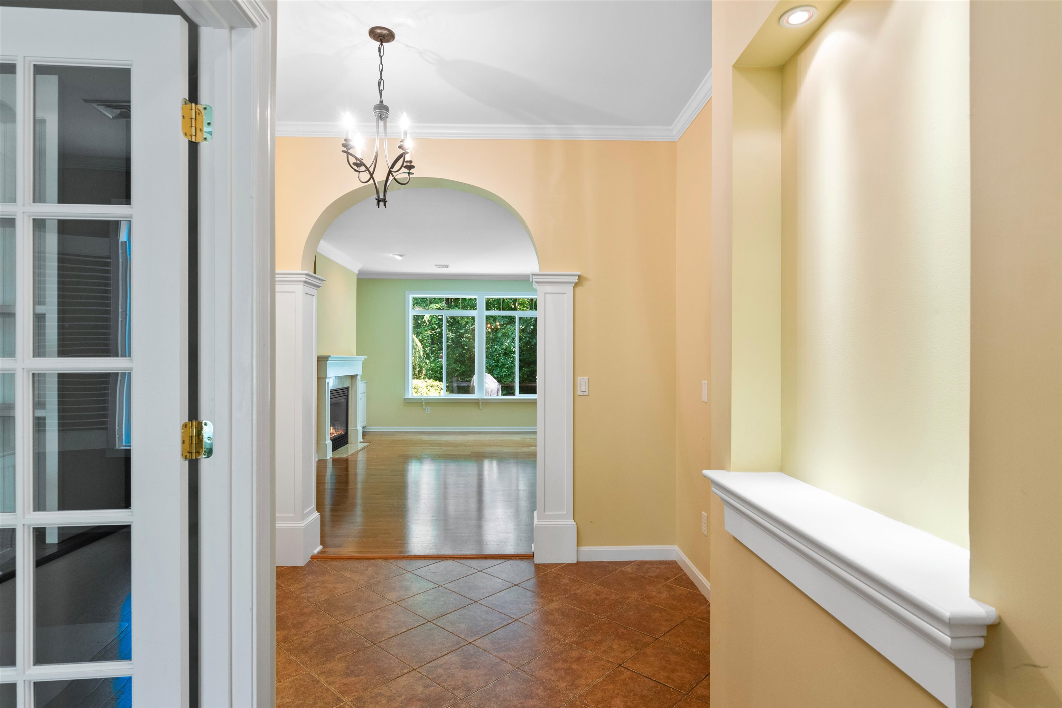
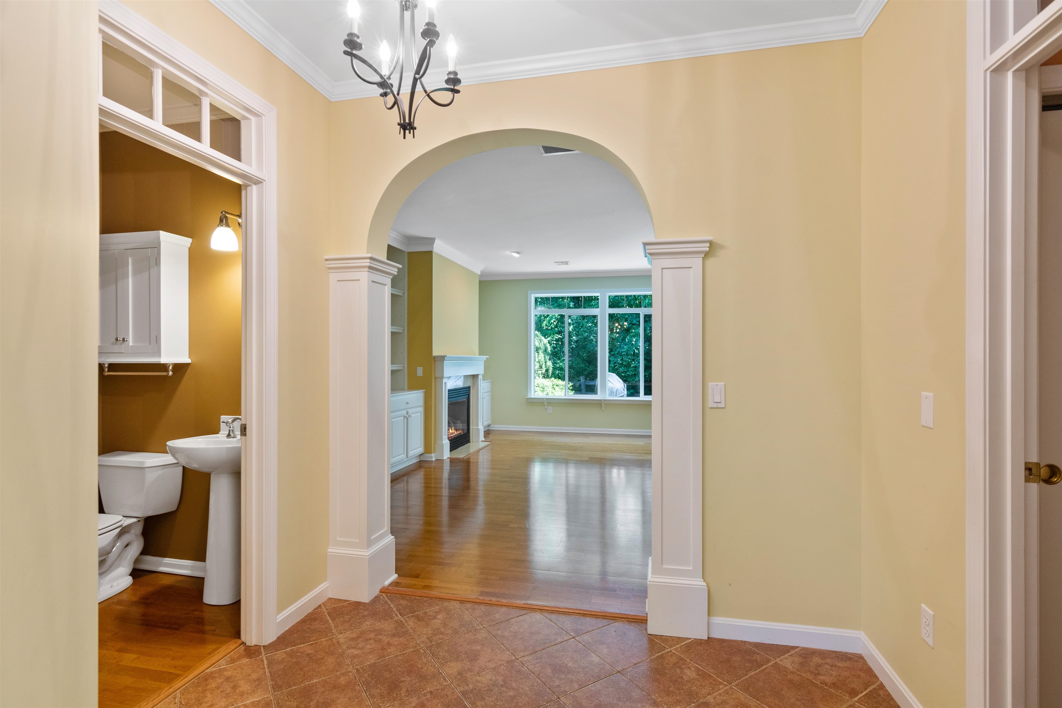
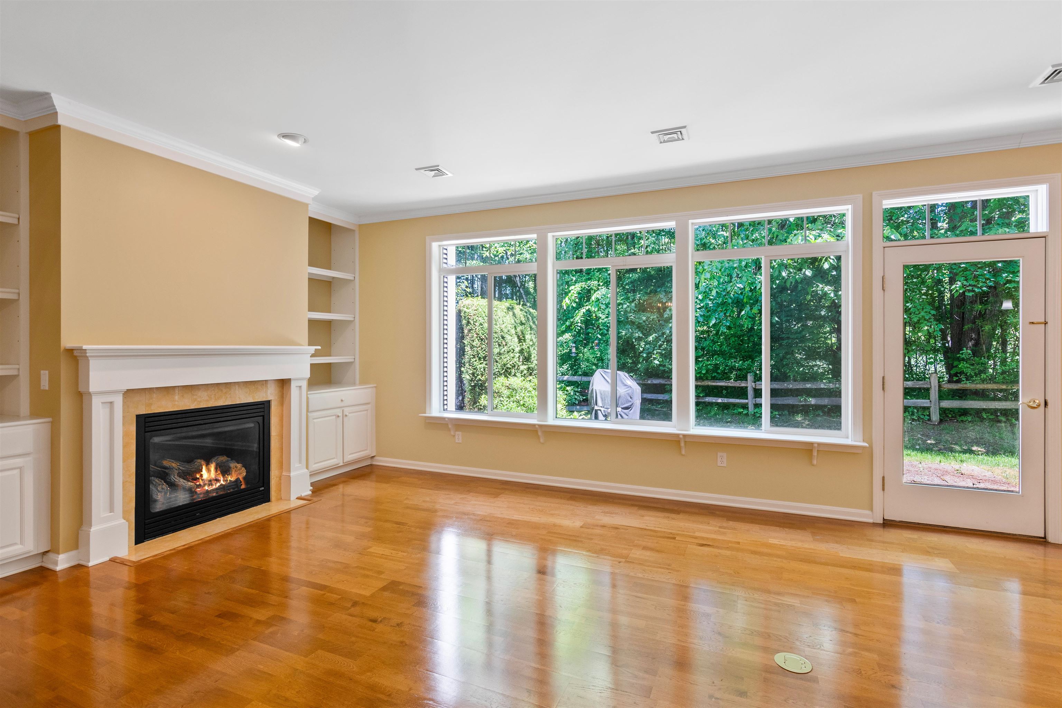

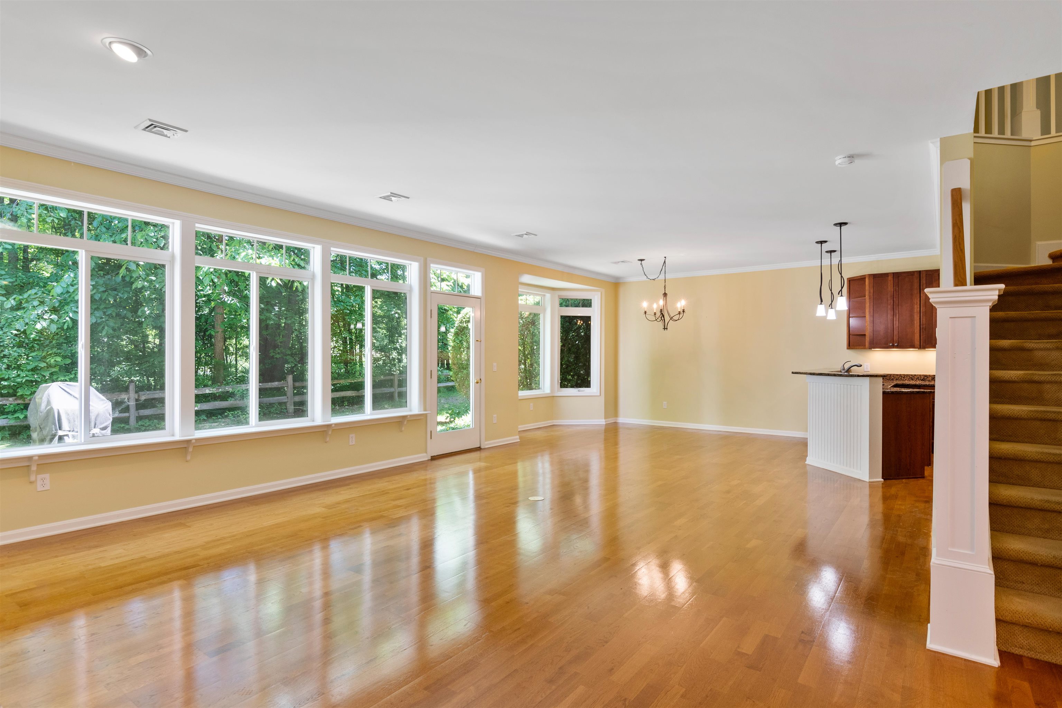
General Property Information
- Property Status:
- Active
- Price:
- $650, 000
- Assessed:
- $0
- Assessed Year:
- County:
- VT-Chittenden
- Acres:
- 0.00
- Property Type:
- Condo
- Year Built:
- 2007
- Agency/Brokerage:
- Mike Burak
KW Vermont - Bedrooms:
- 3
- Total Baths:
- 3
- Sq. Ft. (Total):
- 2212
- Tax Year:
- 2023
- Taxes:
- $9, 031
- Association Fees:
Standout home in highly sought after neighborhood in South Burlington! This sun-filled townhome with an open concept main floor is the perfect Vermont oasis. Step into the spacious foyer with gorgeous ceramic tile with direct access to an office. An abundance of natural light fills the open living and dining rooms featuring a gas fireplace with views of sunny trees off of your private patio. The kitchen features stainless steel appliances, a beverage cooler, drying wall rack, and granite countertops. Upstairs, relax in your spacious primary bedroom and private full bathroom which features tile flooring, separate shower and bath tub, along with granite topped double vanity. The remaining 2 large bedrooms can access their own full bathroom with laundry. There is an unfinished utility and storage space as well. Walking trails, the bike path, Veterans Park are just steps away. Amazing location and just minutes to downtown.
Interior Features
- # Of Stories:
- 2
- Sq. Ft. (Total):
- 2212
- Sq. Ft. (Above Ground):
- 2212
- Sq. Ft. (Below Ground):
- 0
- Sq. Ft. Unfinished:
- 0
- Rooms:
- 7
- Bedrooms:
- 3
- Baths:
- 3
- Interior Desc:
- Bar, Blinds, Ceiling Fan, Fireplace - Gas, Primary BR w/ BA, Natural Light, Storage - Indoor, Walk-in Closet, Window Treatment, Laundry - 2nd Floor
- Appliances Included:
- Dishwasher, Disposal, Dryer, Microwave, Mini Fridge, Range - Gas, Refrigerator, Washer
- Flooring:
- Carpet, Ceramic Tile, Hardwood
- Heating Cooling Fuel:
- Gas - Natural
- Water Heater:
- Basement Desc:
Exterior Features
- Style of Residence:
- Townhouse
- House Color:
- Time Share:
- No
- Resort:
- Exterior Desc:
- Exterior Details:
- Patio
- Amenities/Services:
- Land Desc.:
- Landscaped, Subdivision, Walking Trails, Wooded
- Suitable Land Usage:
- Roof Desc.:
- Shingle
- Driveway Desc.:
- Paved
- Foundation Desc.:
- Slab - Concrete
- Sewer Desc.:
- Public
- Garage/Parking:
- Yes
- Garage Spaces:
- 2
- Road Frontage:
- 0
Other Information
- List Date:
- 2024-06-05
- Last Updated:
- 2024-06-05 21:28:54



