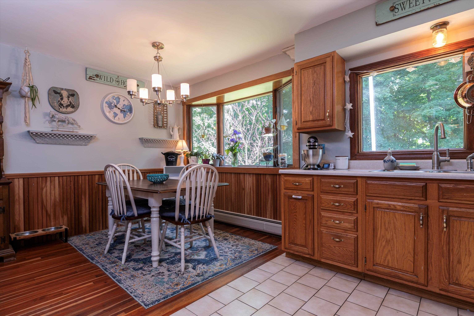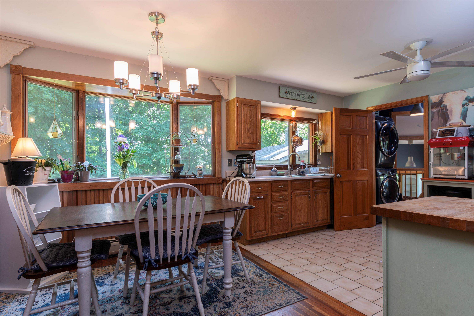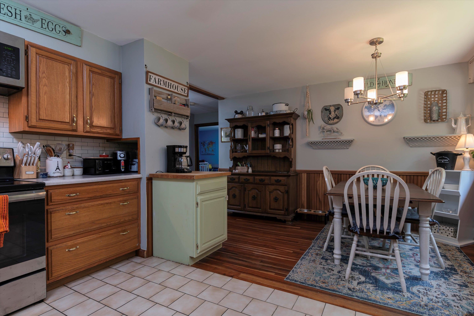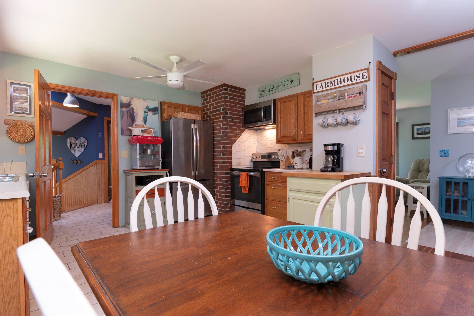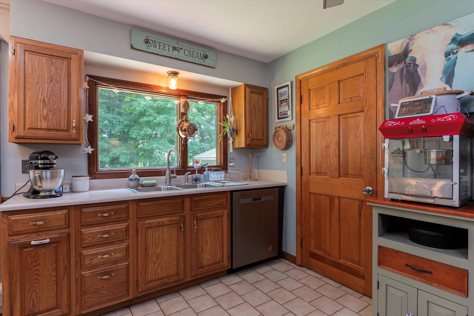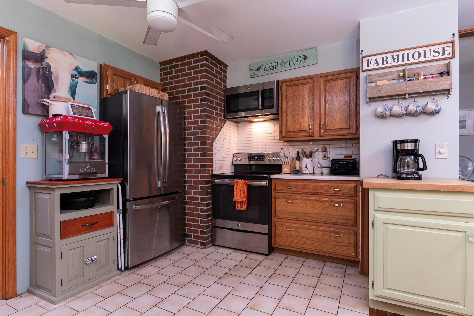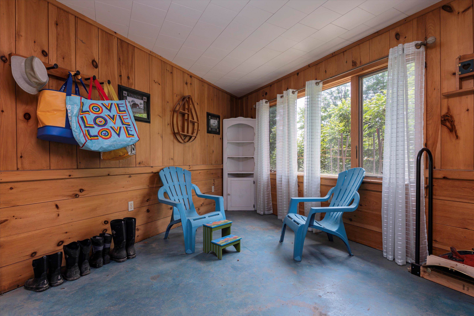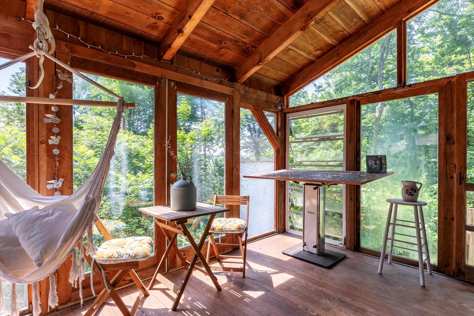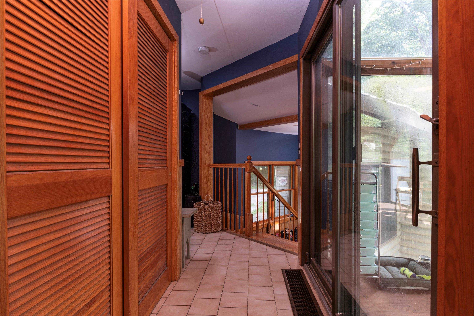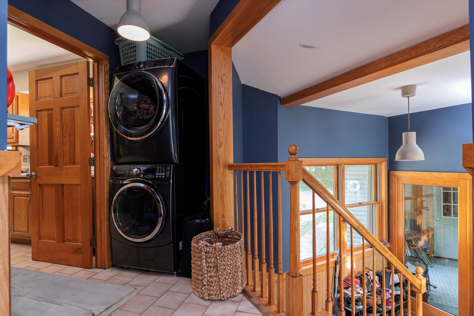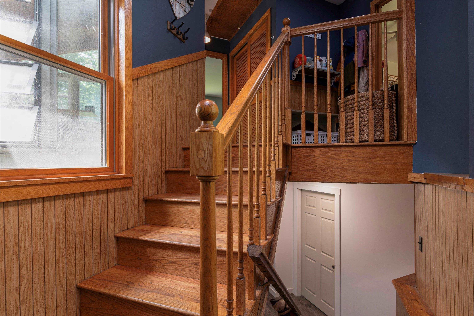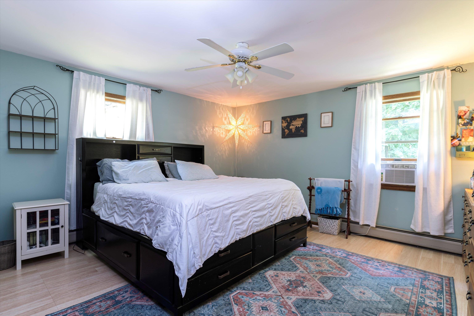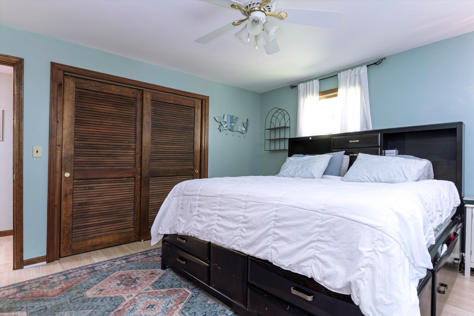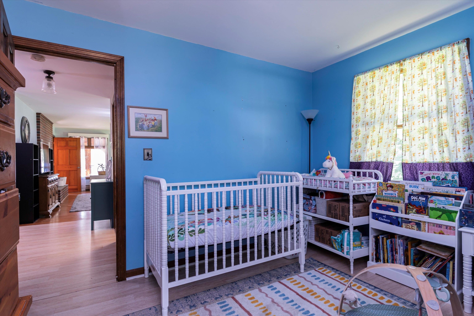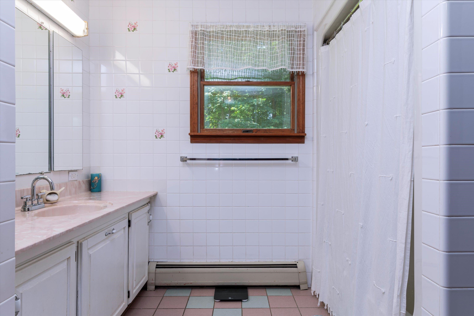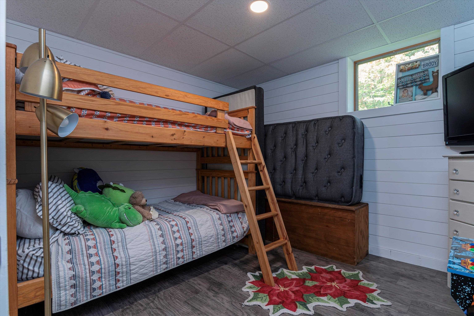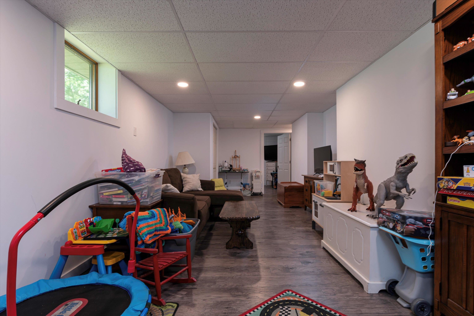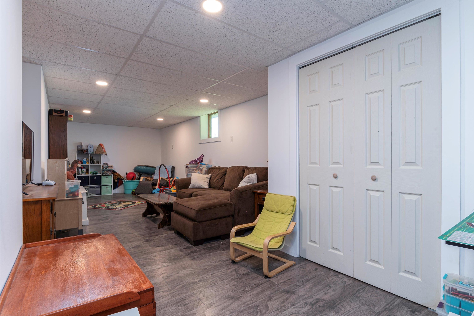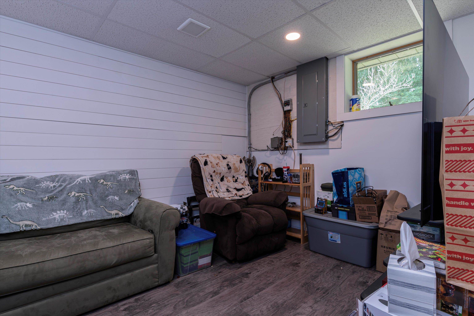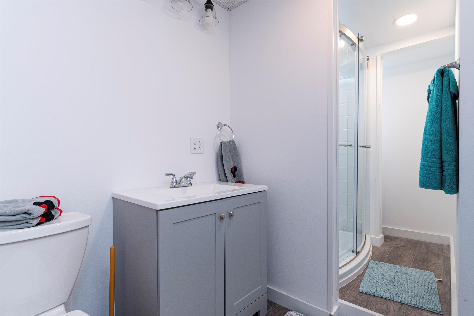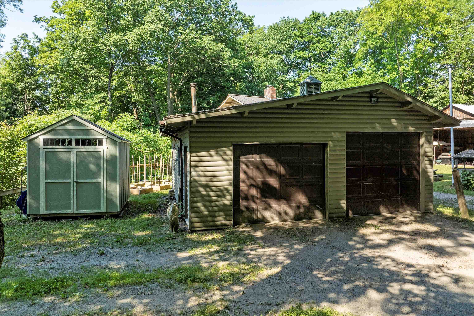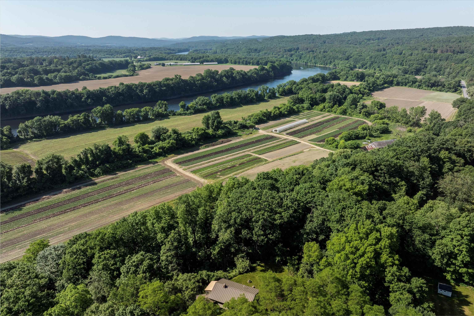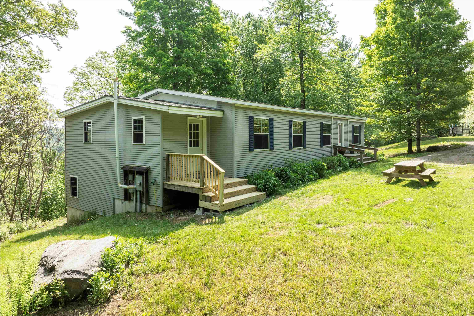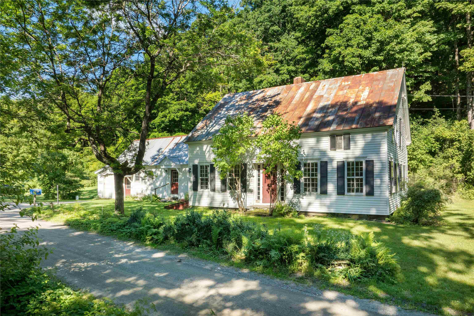1 of 29
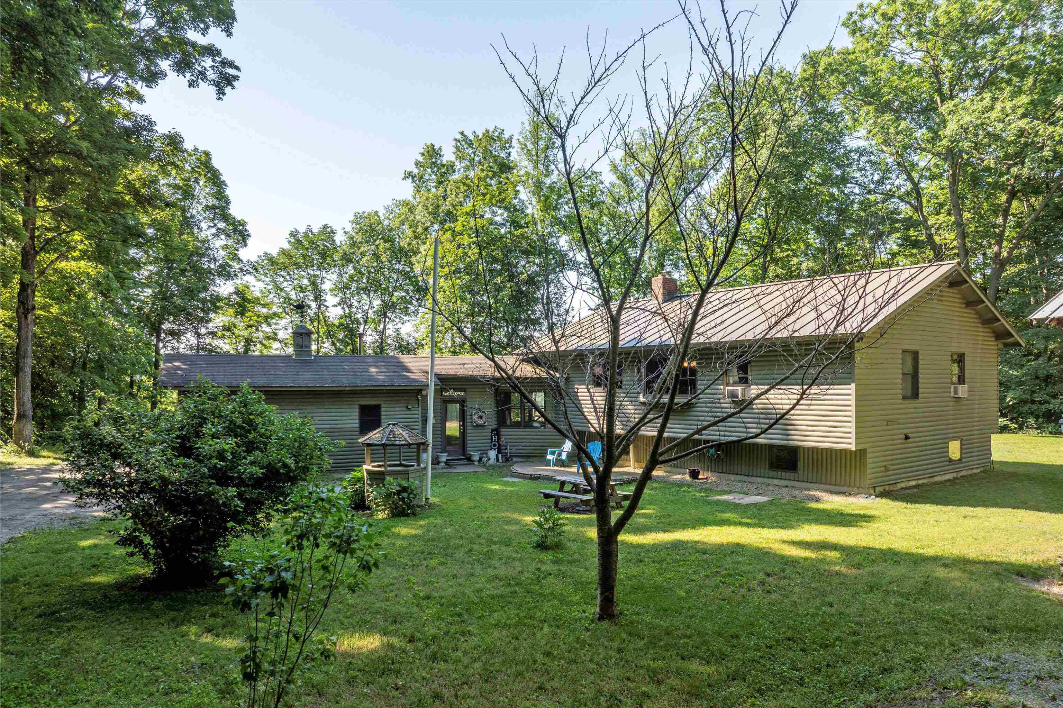
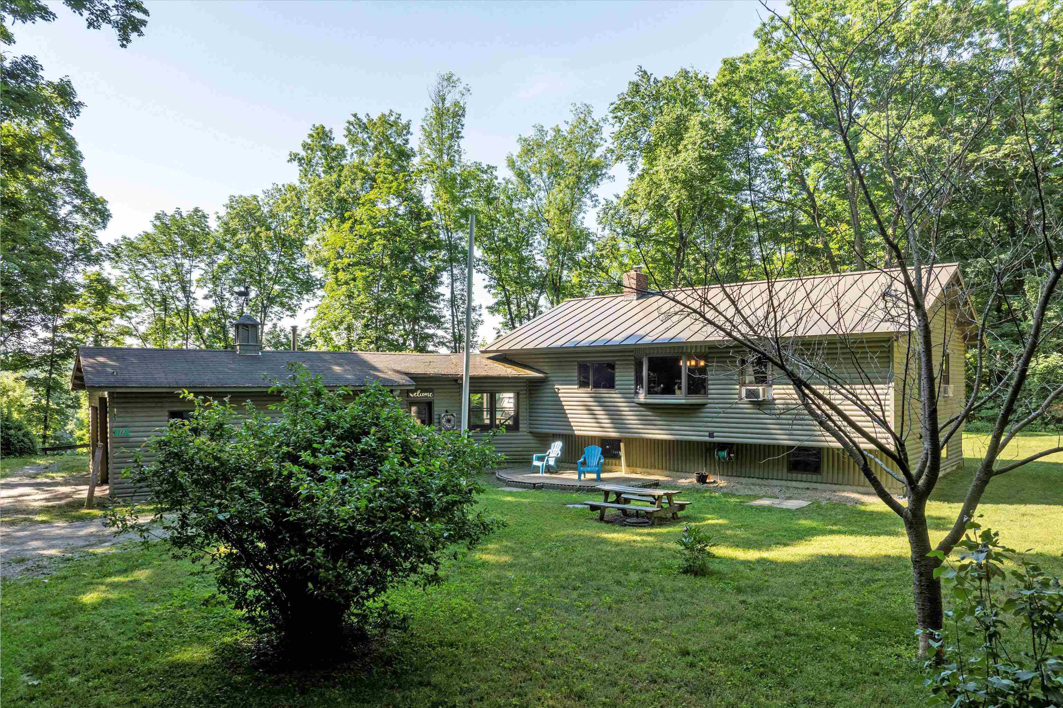
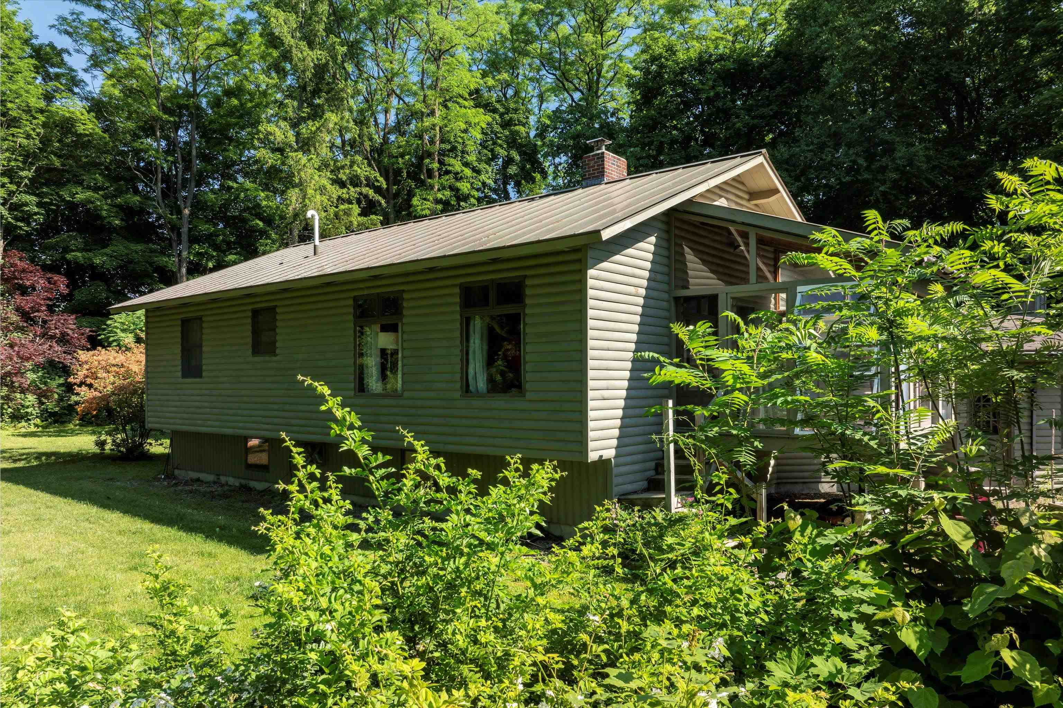
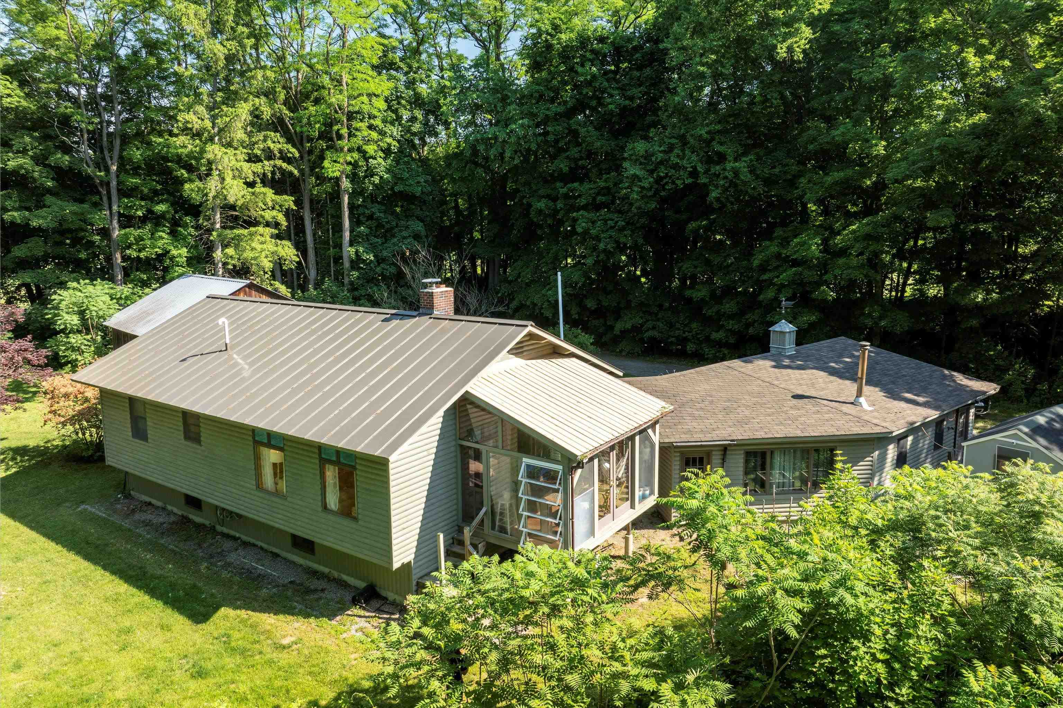

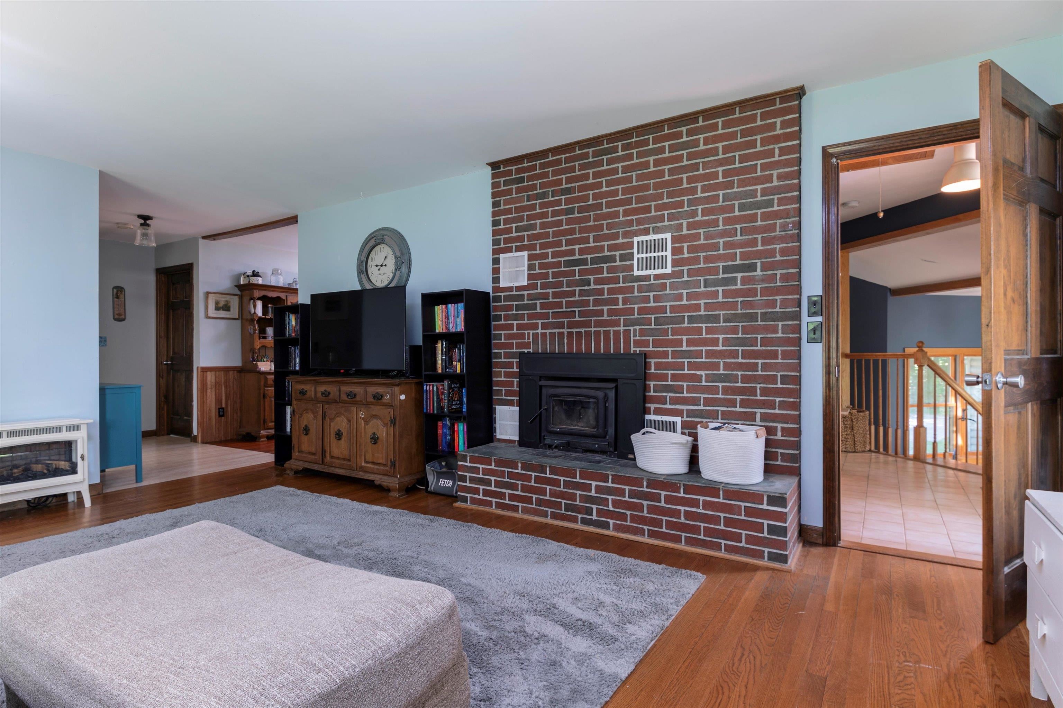
General Property Information
- Property Status:
- Active Under Contract
- Price:
- $339, 000
- Assessed:
- $0
- Assessed Year:
- County:
- VT-Windham
- Acres:
- 1.40
- Property Type:
- Single Family
- Year Built:
- 1992
- Agency/Brokerage:
- Heidi Bernier
Berkley & Veller Greenwood Country - Bedrooms:
- 3
- Total Baths:
- 2
- Sq. Ft. (Total):
- 2164
- Tax Year:
- 2024
- Taxes:
- $4, 576
- Association Fees:
Located at the end of a private road, on a level lot, overlooking protected farmland and hills to the east, this log sided home is a great place to call home. The current owners have made many upgrades, including finished area in the basement. Handsome wood floors, a fireplace and 3 season porch, all enhance this comfortable house. The attached two car garage conveniently leads to a large mudroom. Stairs lead to the main living area and sunny enclosed porch, or to the lower level, with a spacious play room, additional bedroom, 3/4 bath and media room. Also included, is a 24x26 equipment shed, perfect for a tractor, boats, bikes and more. This semi-private location is nearby the town center, and nearby I-91, Bellows Falls, Putney, Walpole and Keene NH. Small Garden shed not included. Showings begin June 9th.
Interior Features
- # Of Stories:
- 1.25
- Sq. Ft. (Total):
- 2164
- Sq. Ft. (Above Ground):
- 1464
- Sq. Ft. (Below Ground):
- 700
- Sq. Ft. Unfinished:
- 300
- Rooms:
- 7
- Bedrooms:
- 3
- Baths:
- 2
- Interior Desc:
- Dining Area, Draperies, Fireplace - Wood, Fireplaces - 1, Kitchen Island, Kitchen/Dining, Window Treatment, Laundry - 1st Floor
- Appliances Included:
- Dryer, Range - Electric, Refrigerator, Washer, Water Heater - Domestic, Water Heater - Off Boiler, Water Heater - Tankless
- Flooring:
- Carpet, Hardwood, Slate/Stone, Tile
- Heating Cooling Fuel:
- Oil
- Water Heater:
- Basement Desc:
- Concrete, Full, Stairs - Interior
Exterior Features
- Style of Residence:
- Contemporary, Raised Ranch, Ranch
- House Color:
- Green
- Time Share:
- No
- Resort:
- No
- Exterior Desc:
- Exterior Details:
- Outbuilding, Porch - Covered, Porch - Enclosed, Porch - Screened, Window Screens
- Amenities/Services:
- Land Desc.:
- Country Setting, Level
- Suitable Land Usage:
- Other
- Roof Desc.:
- Shingle - Asphalt, Standing Seam
- Driveway Desc.:
- Dirt, Gravel
- Foundation Desc.:
- Concrete
- Sewer Desc.:
- 1000 Gallon, Leach Field, Septic
- Garage/Parking:
- Yes
- Garage Spaces:
- 2
- Road Frontage:
- 0
Other Information
- List Date:
- 2024-06-05
- Last Updated:
- 2024-06-21 19:44:04



