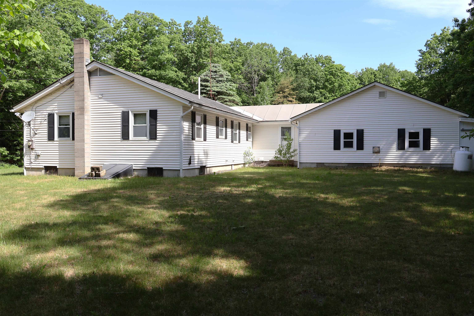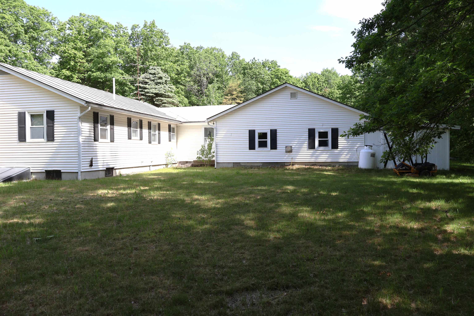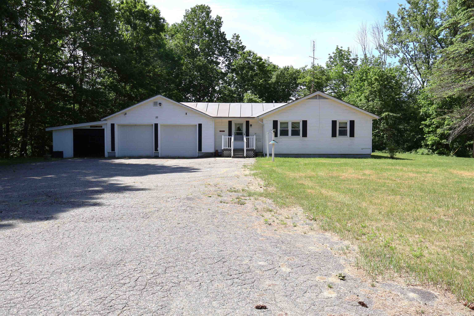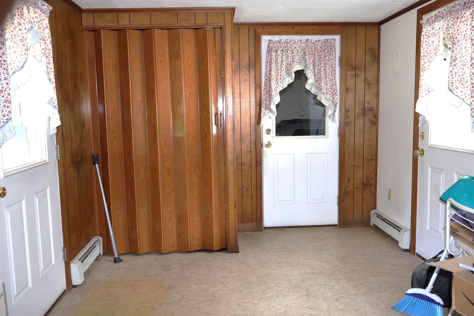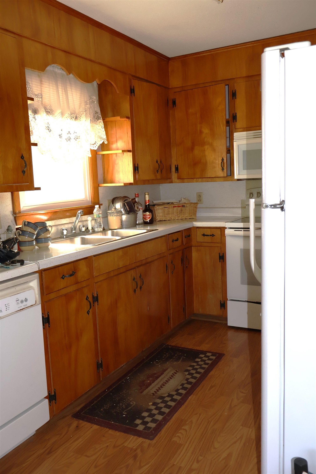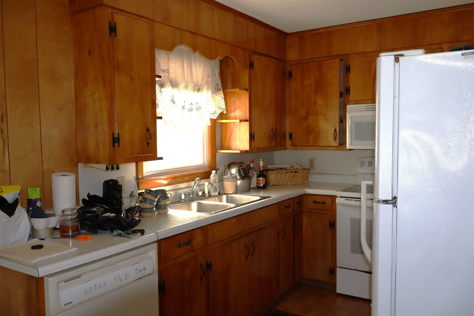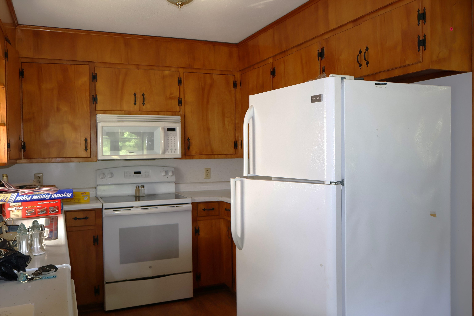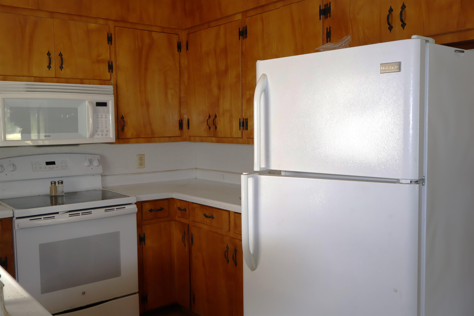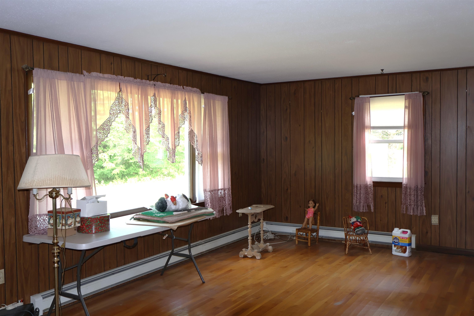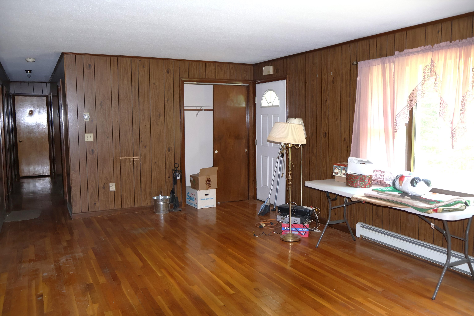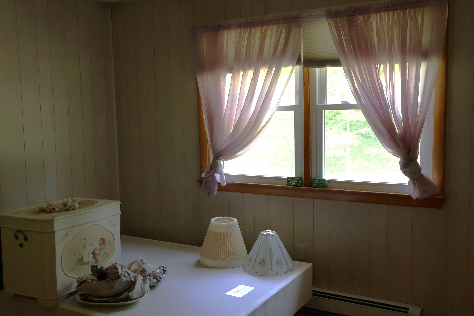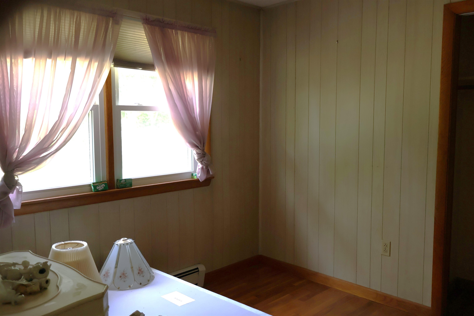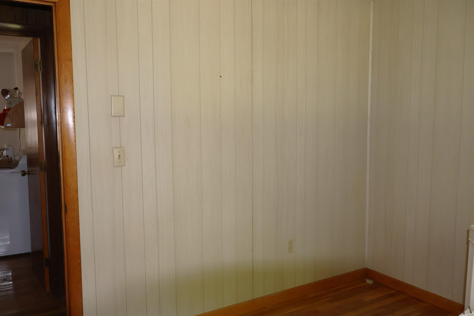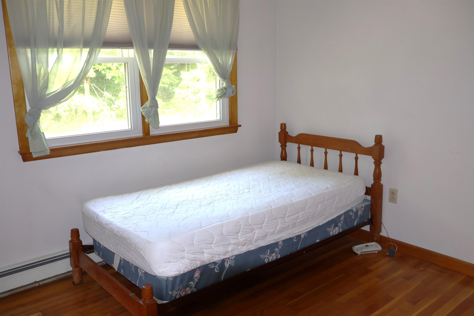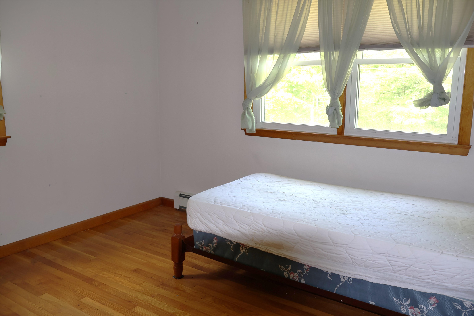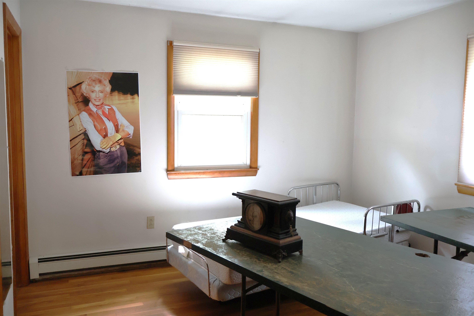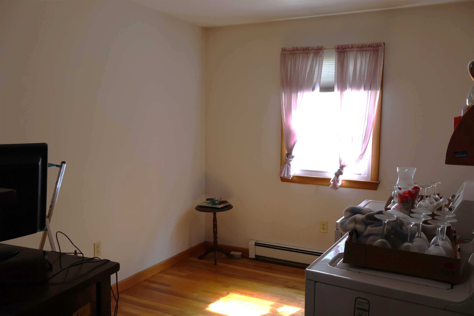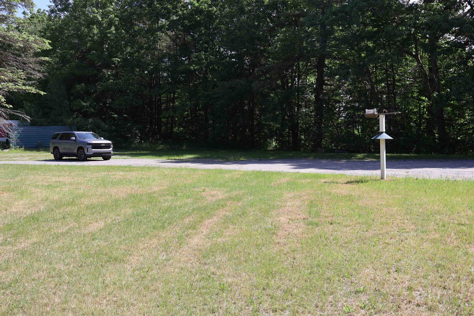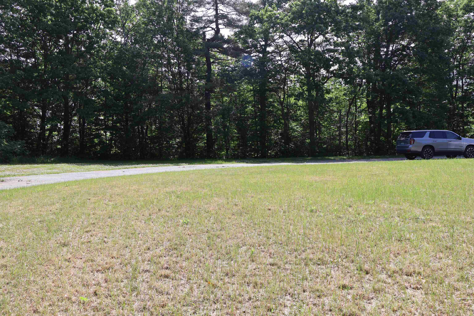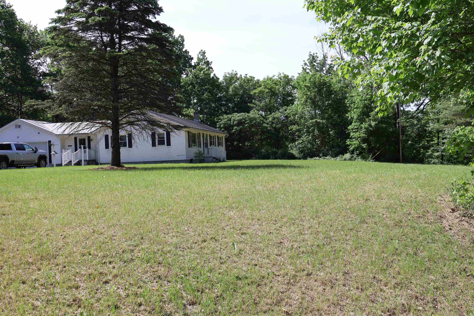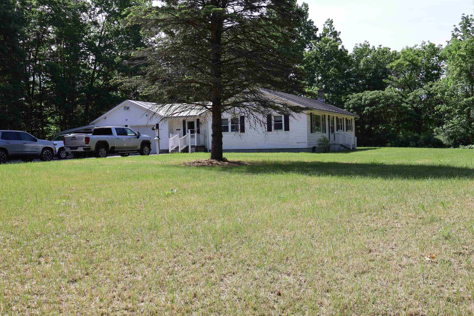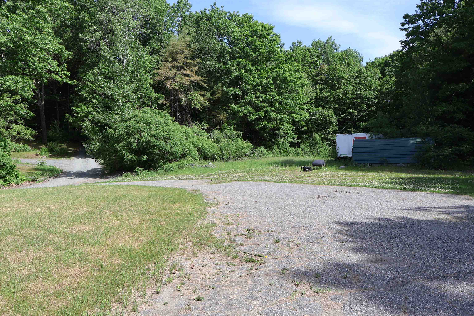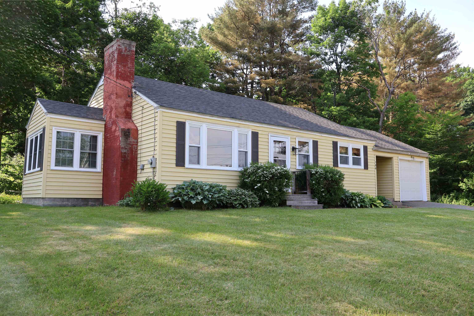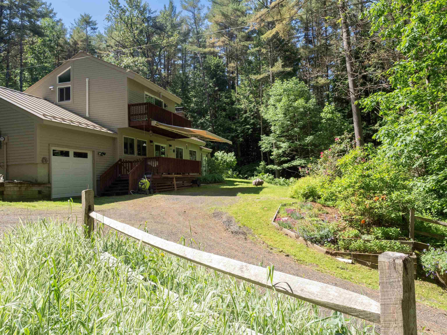1 of 29
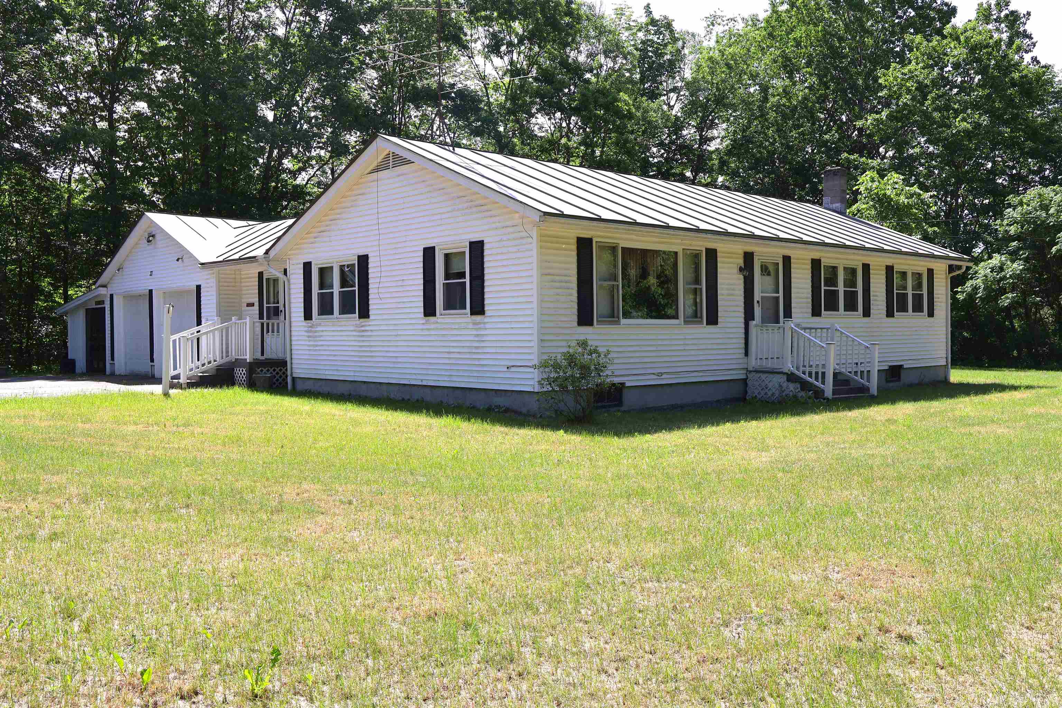
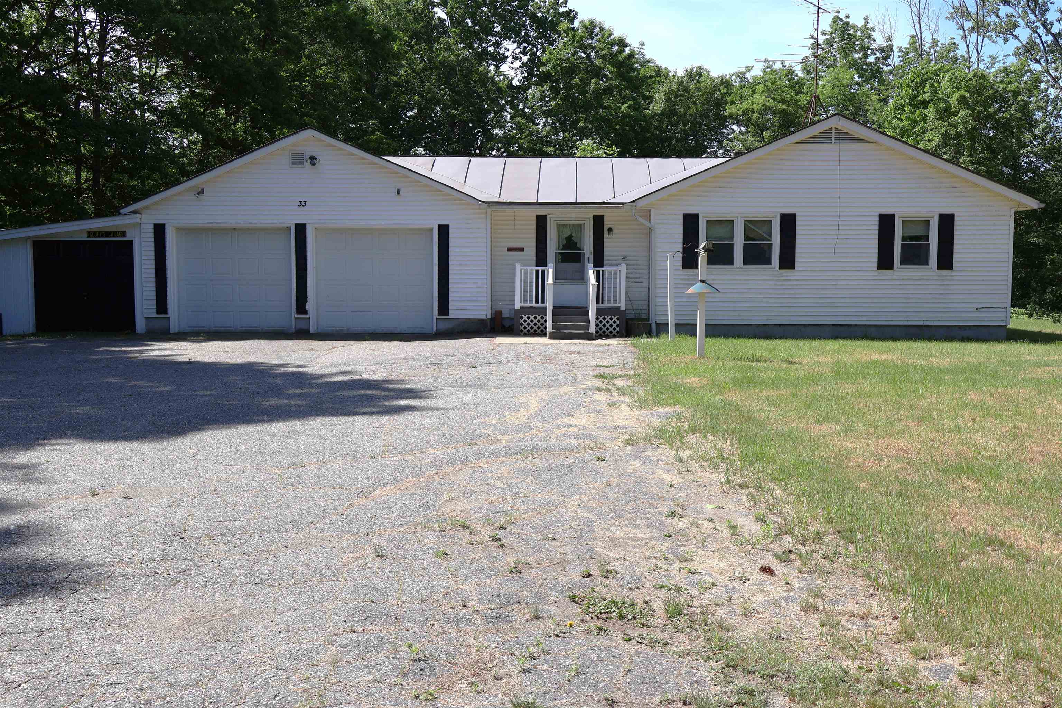
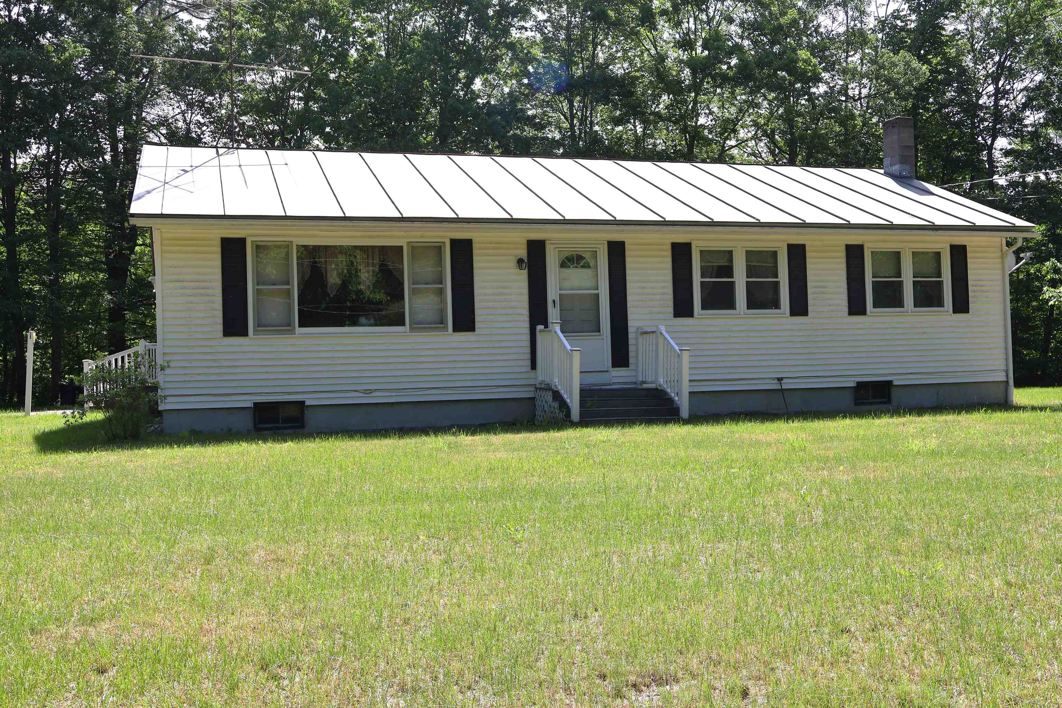

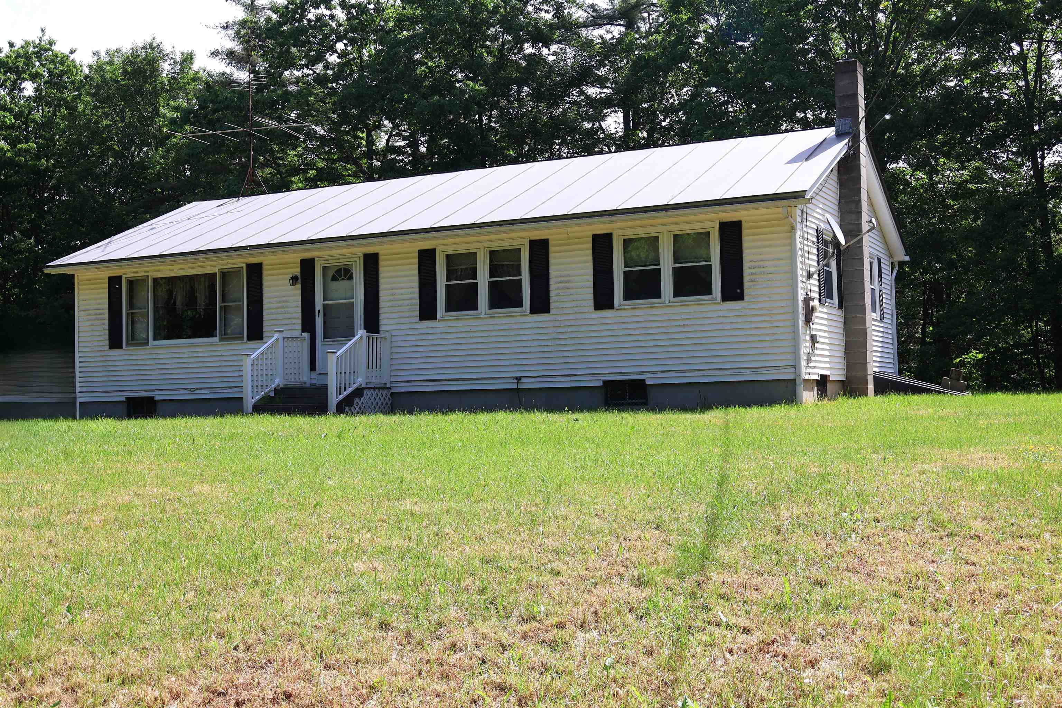
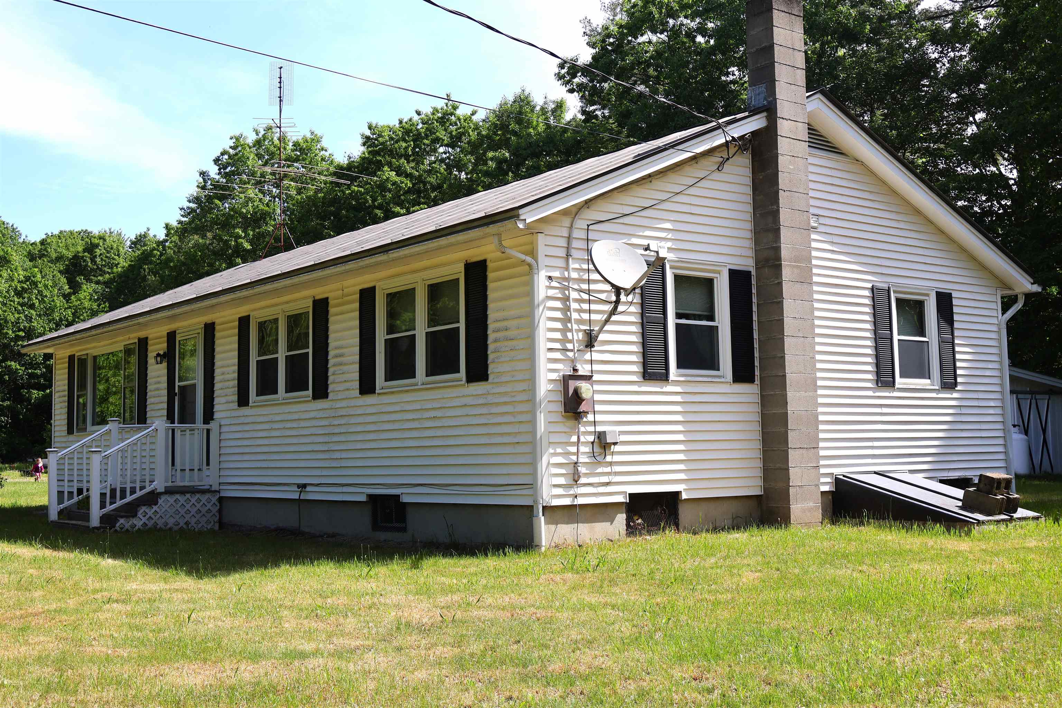
General Property Information
- Property Status:
- Active Under Contract
- Price:
- $459, 000
- Assessed:
- $0
- Assessed Year:
- County:
- VT-Windsor
- Acres:
- 2.00
- Property Type:
- Single Family
- Year Built:
- 1973
- Agency/Brokerage:
- Alex DeFelice
The Clerkin Agency, P.C. - Bedrooms:
- 4
- Total Baths:
- 2
- Sq. Ft. (Total):
- 1512
- Tax Year:
- 2024
- Taxes:
- $5, 993
- Association Fees:
Wonderful 4 bedroom, 2 bath, ranch style home situated on a spacious, level 2 +/- acre lot only minutes from the bustling arts and theatre district of downtown White River Junction, VT. This home radiates warmth and hospitality and could be perfect for buyers looking for single level living! This unassuming four bedroom, two bath home offers way more than meets the eye! The interior of the home greets you with a large welcoming entry / mudroom area which is to open to the kitchen and dining area, a generously sized living room with handsome hardwood floors and first floor laundry. Outside enjoy tons of flat level lawn area for barbequing with family and friends, gardening, watching the wild life or for the kids to play and your fury pets to roam. Conveniently located with very easy access to , I 89 and I 91, just minutes to Dartmouth College, Dartmouth Medical Center, VA Hospital, Northern Stage Theatre, downtown White River Junction, golfing, skiing, shopping, restaurants and all that the Upper Valley has to offer!
Interior Features
- # Of Stories:
- 1
- Sq. Ft. (Total):
- 1512
- Sq. Ft. (Above Ground):
- 1368
- Sq. Ft. (Below Ground):
- 144
- Sq. Ft. Unfinished:
- 1413
- Rooms:
- 9
- Bedrooms:
- 4
- Baths:
- 2
- Interior Desc:
- Dining Area, Kitchen/Dining, Natural Light, Laundry - 1st Floor
- Appliances Included:
- Dishwasher, Dryer, Microwave, Range - Electric, Refrigerator, Washer, Water Heater - Electric, Water Heater
- Flooring:
- Hardwood, Laminate, Vinyl, Wood
- Heating Cooling Fuel:
- Oil
- Water Heater:
- Basement Desc:
- Bulkhead, Concrete, Concrete Floor, Full
Exterior Features
- Style of Residence:
- Ranch
- House Color:
- White
- Time Share:
- No
- Resort:
- Exterior Desc:
- Exterior Details:
- Porch
- Amenities/Services:
- Land Desc.:
- Country Setting, Level
- Suitable Land Usage:
- Roof Desc.:
- Metal, Standing Seam
- Driveway Desc.:
- Gravel, Paved
- Foundation Desc.:
- Concrete
- Sewer Desc.:
- 1000 Gallon, Concrete, Private
- Garage/Parking:
- Yes
- Garage Spaces:
- 3
- Road Frontage:
- 0
Other Information
- List Date:
- 2024-06-05
- Last Updated:
- 2024-06-24 12:01:21


