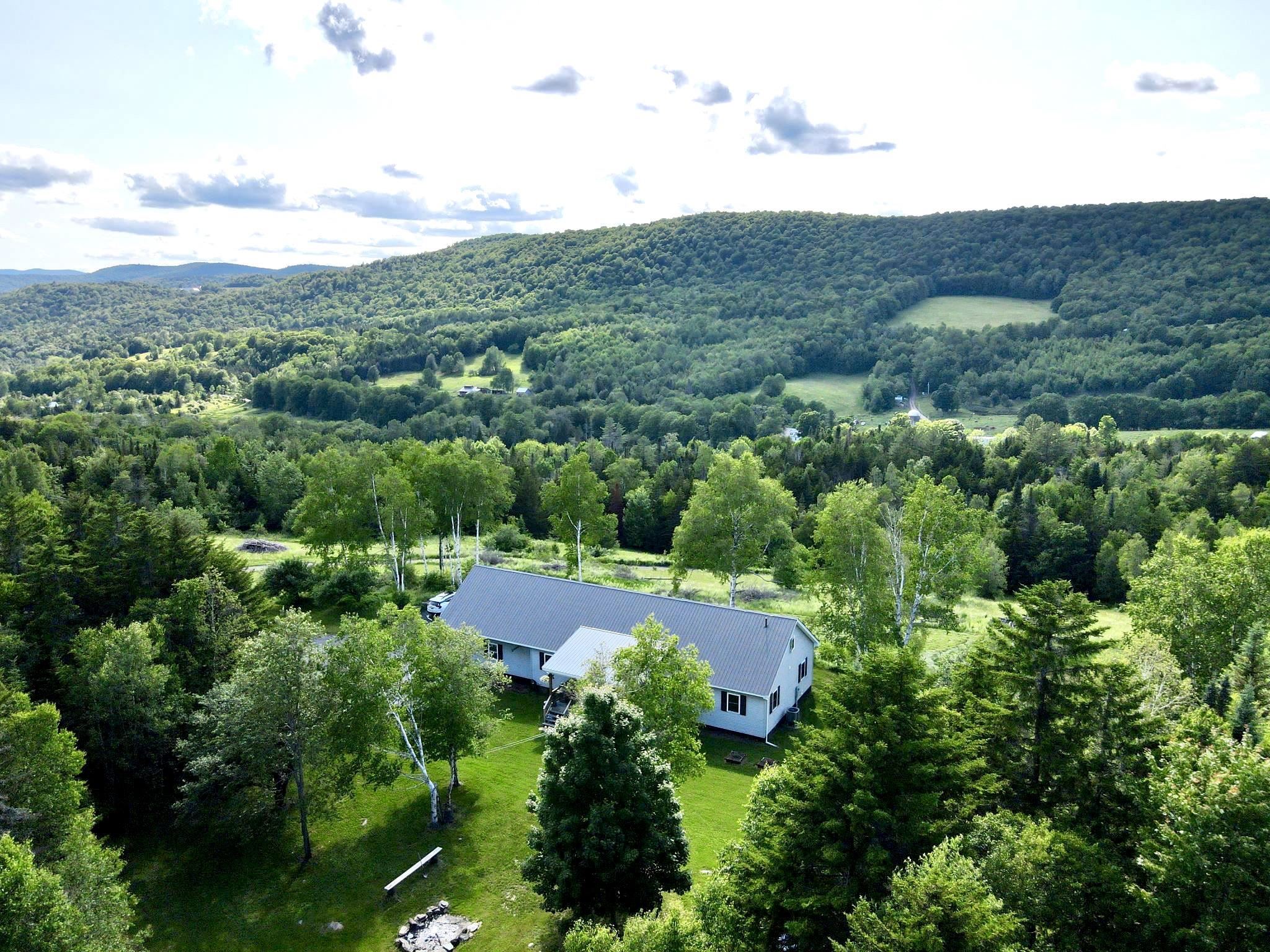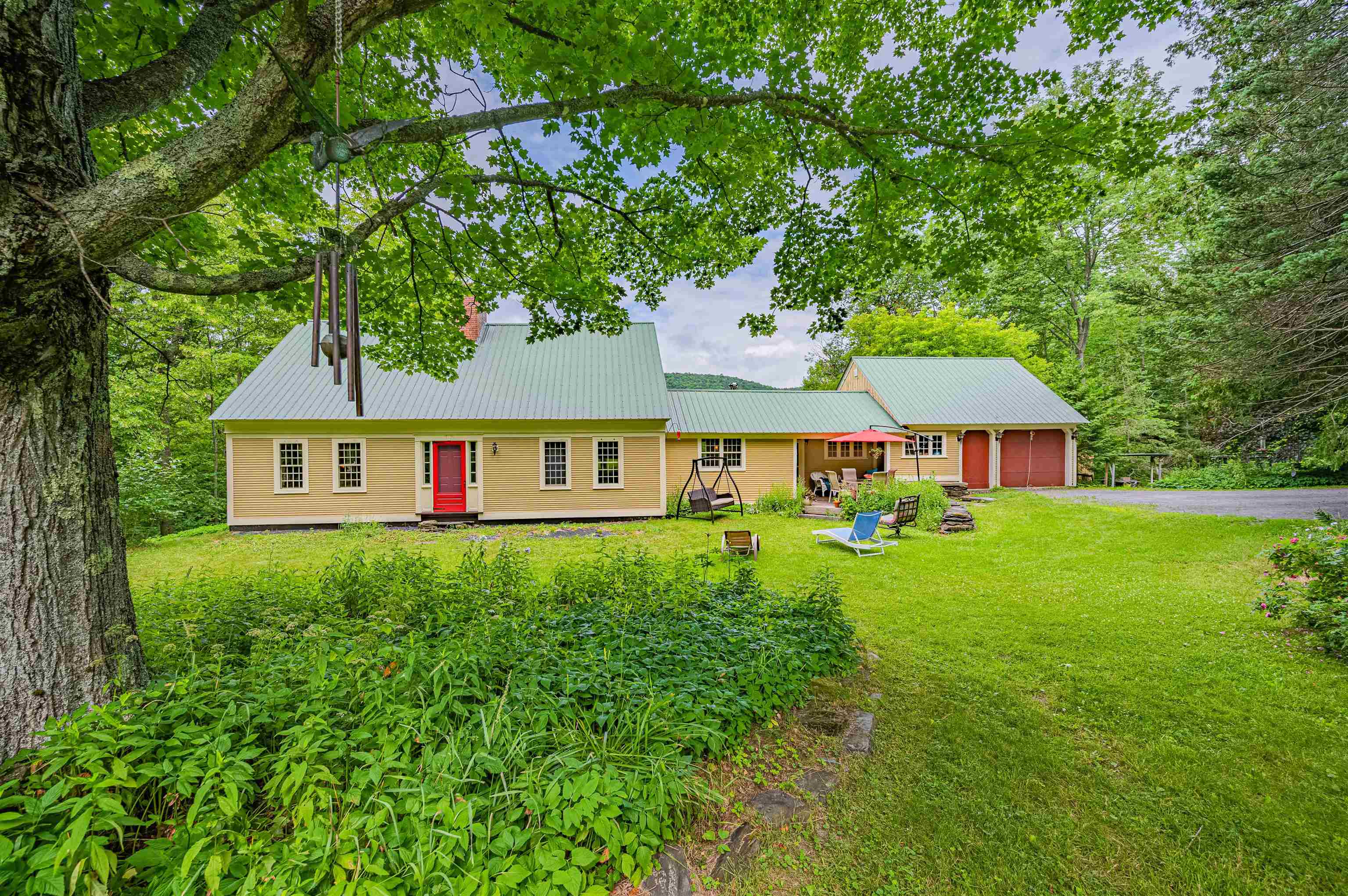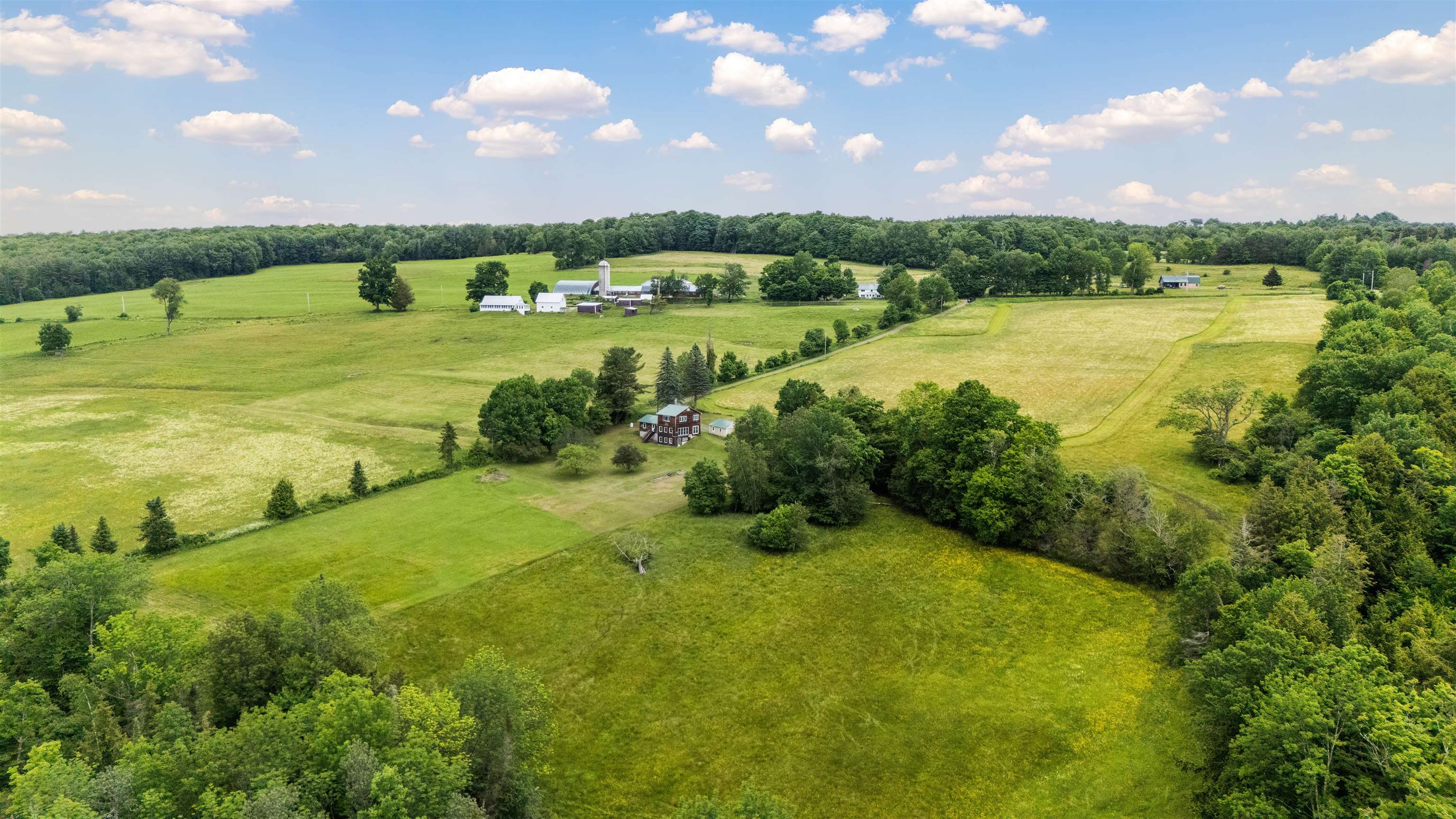1 of 40






General Property Information
- Property Status:
- Active
- Price:
- $549, 900
- Assessed:
- $0
- Assessed Year:
- County:
- VT-Orange
- Acres:
- 5.00
- Property Type:
- Single Family
- Year Built:
- 1999
- Agency/Brokerage:
- Templeton Real Estate Group
KW Vermont - Bedrooms:
- 3
- Total Baths:
- 2
- Sq. Ft. (Total):
- 3002
- Tax Year:
- 2023
- Taxes:
- $7, 962
- Association Fees:
Nestled on 5 acres, this picturesque property offers privacy and seclusion, allowing you to immerse yourself in the beauty of nature and enjoy the quiet that surrounds you. This cape-style home is full of character, built from wood harvested and milled on-site and full of charming details like oak and spruce wood flooring, gorgeous exposed beams and 250-year-old doors, hardware and a fireplace mantle from Fort Ethan Allen. The sprawling front porch provides the perfect spot to relax and look out over the land and inside, the two-story foyer welcomes you with a view of almost every room on the main level! The dining room flows into the stunning kitchen equipped with beautiful wood cabinets, newer quartz countertops and stainless steel appliances. Off the kitchen is space for a breakfast nook as well as the mudroom with laundry and access to the two-car garage. The vaulted living room is spacious yet cozy, with wood beams above and lots of natural light coming in from the many windows. The primary bedroom with access to the shared ¾ bathroom and a separate office complete the first floor. Upstairs are two sizeable bedrooms with plenty of storage, along with a full bathroom and loft space. Outside, you’ll enjoy the shed, a sugar house and a wood shed as well as plenty of space to garden, add a fire pit or whatever else your heart desires! Close to Norwich and the Shaw Outdoor Center for great mountain biking and trails as well as just a few minutes to I-89 for easy commuting!
Interior Features
- # Of Stories:
- 1.5
- Sq. Ft. (Total):
- 3002
- Sq. Ft. (Above Ground):
- 3002
- Sq. Ft. (Below Ground):
- 0
- Sq. Ft. Unfinished:
- 768
- Rooms:
- 8
- Bedrooms:
- 3
- Baths:
- 2
- Interior Desc:
- Dining Area, Kitchen/Dining, Primary BR w/ BA, Natural Light, Natural Woodwork, Laundry - 1st Floor
- Appliances Included:
- Dishwasher, Dryer, Microwave, Range - Gas, Refrigerator, Washer, Water Heater - Electric, Water Heater - Owned, Water Heater - Tank
- Flooring:
- Hardwood
- Heating Cooling Fuel:
- Oil, Wood
- Water Heater:
- Basement Desc:
- Concrete Floor, Crawl Space, Partial, Unfinished, Exterior Access
Exterior Features
- Style of Residence:
- Cape
- House Color:
- Brown
- Time Share:
- No
- Resort:
- No
- Exterior Desc:
- Exterior Details:
- Shed
- Amenities/Services:
- Land Desc.:
- Country Setting, Level, Open, Secluded, Sloping, Wooded
- Suitable Land Usage:
- Roof Desc.:
- Metal
- Driveway Desc.:
- Crushed Stone
- Foundation Desc.:
- Concrete
- Sewer Desc.:
- 1000 Gallon, Concrete, Leach Field - Mound, Septic
- Garage/Parking:
- Yes
- Garage Spaces:
- 2
- Road Frontage:
- 400
Other Information
- List Date:
- 2024-06-05
- Last Updated:
- 2024-06-25 01:23:10








































