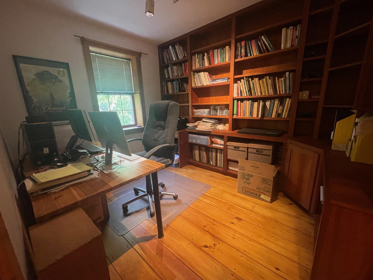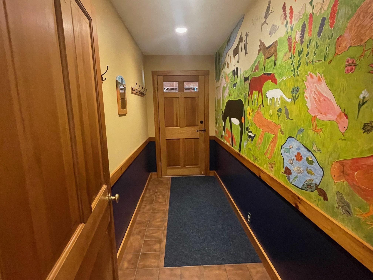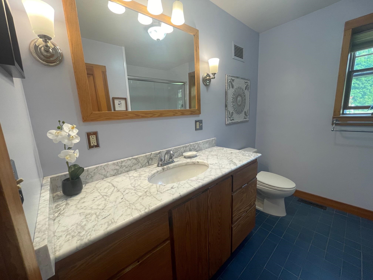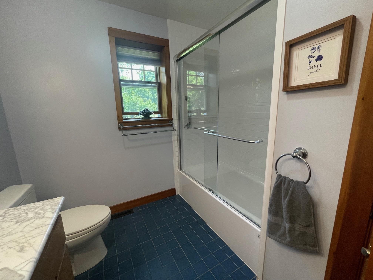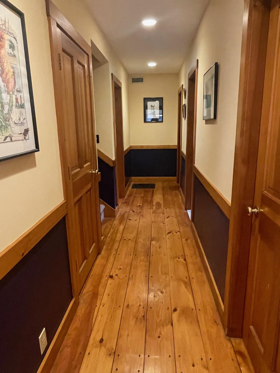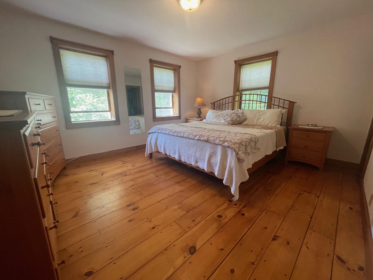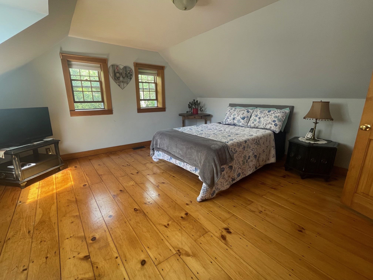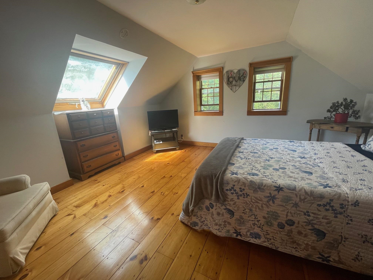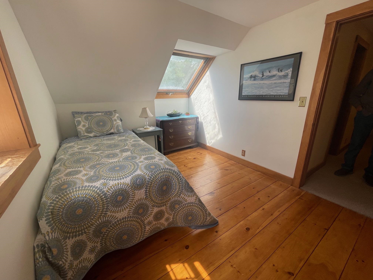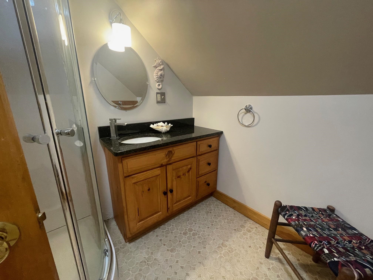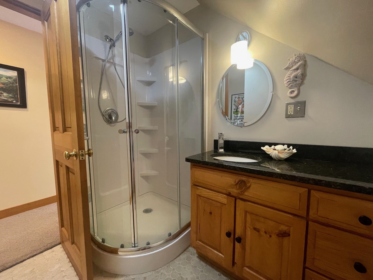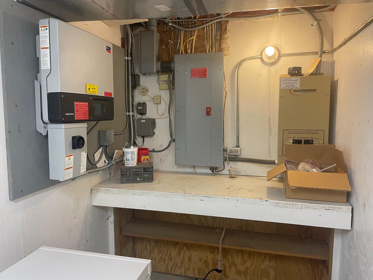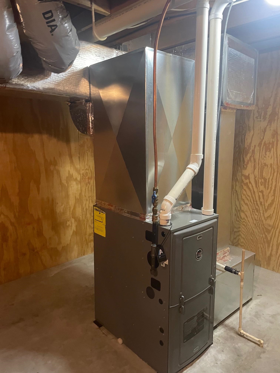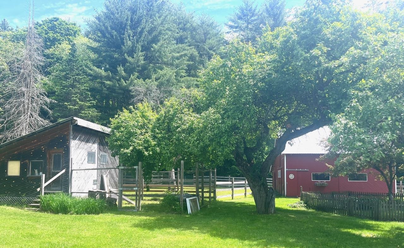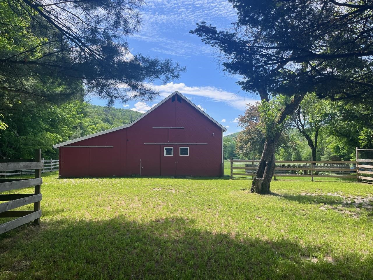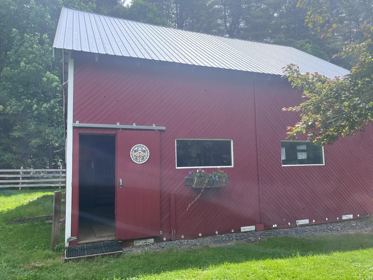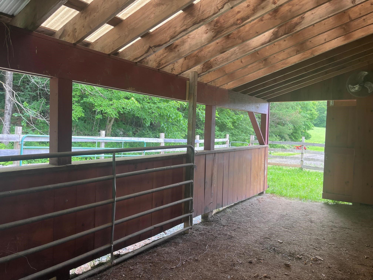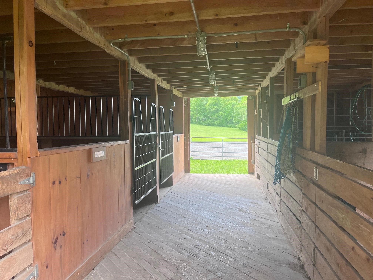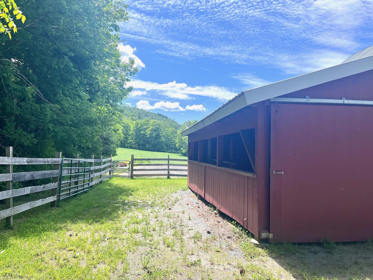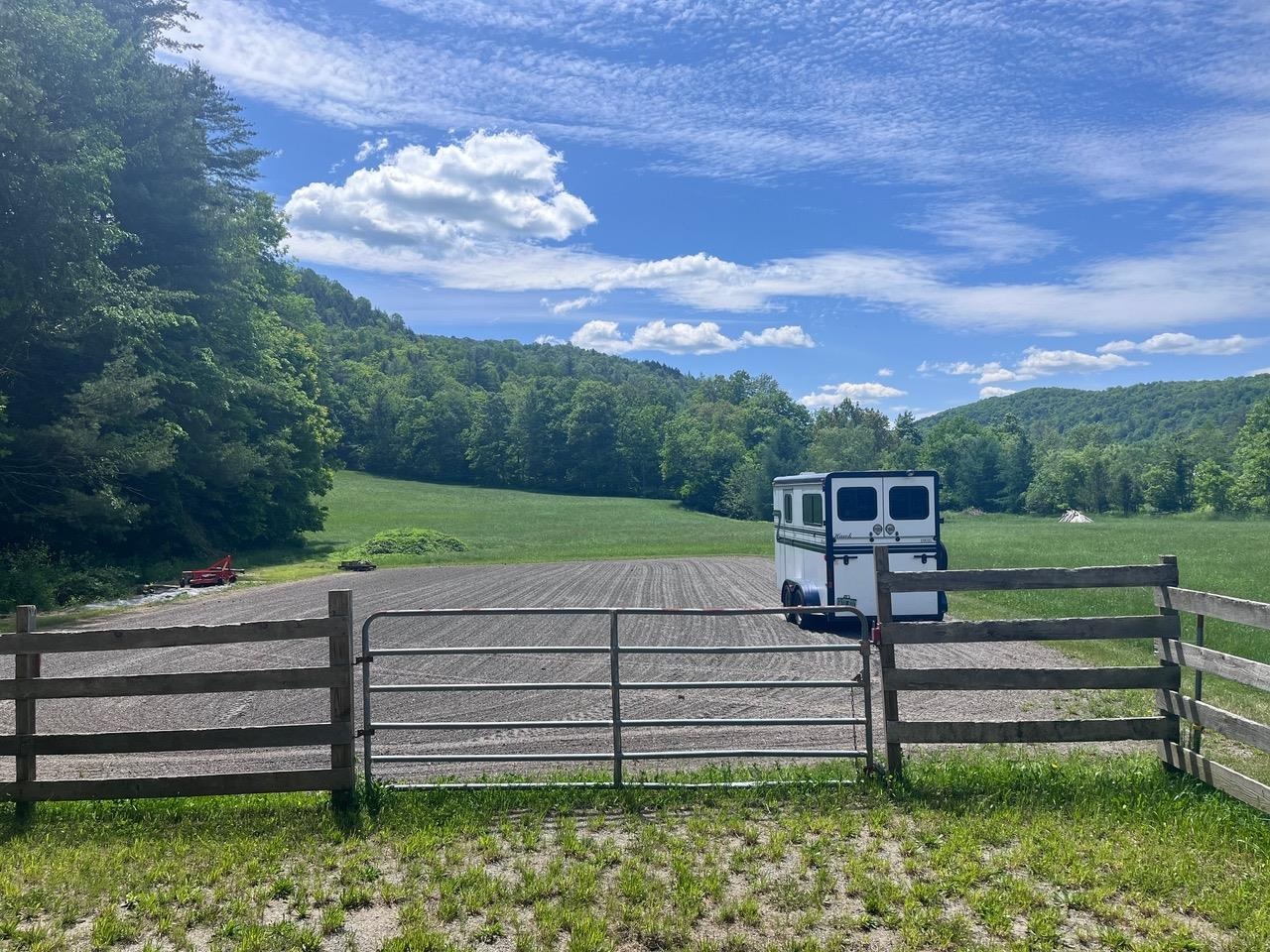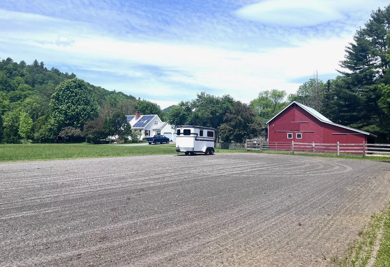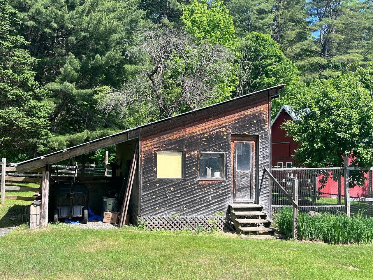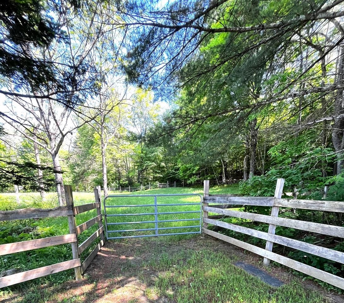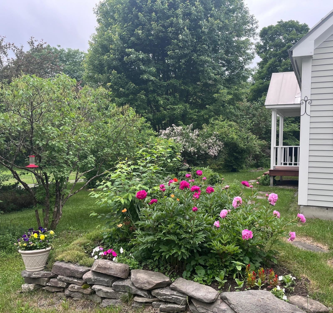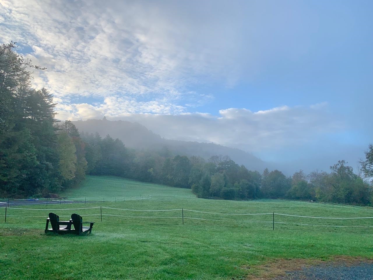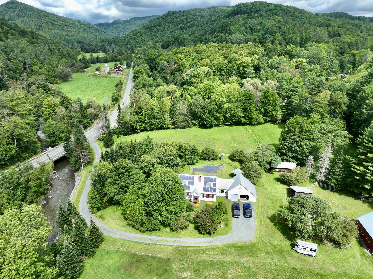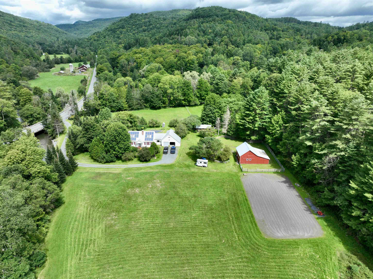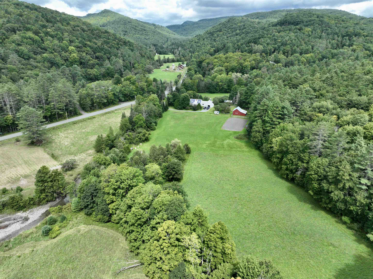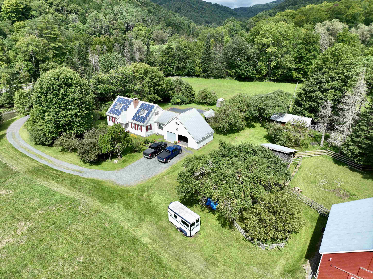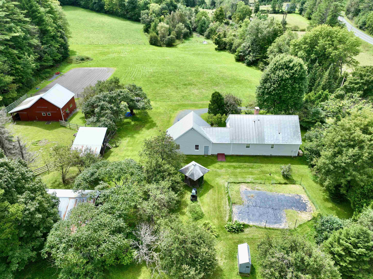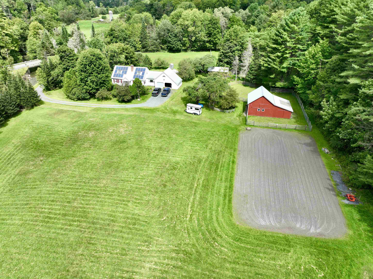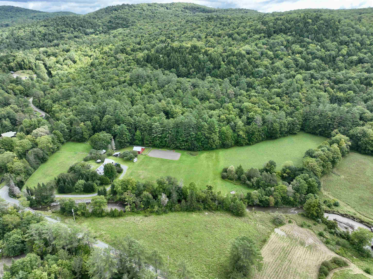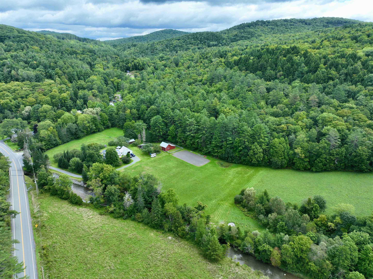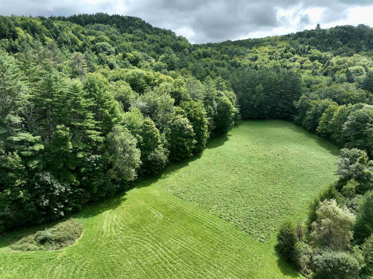1 of 40
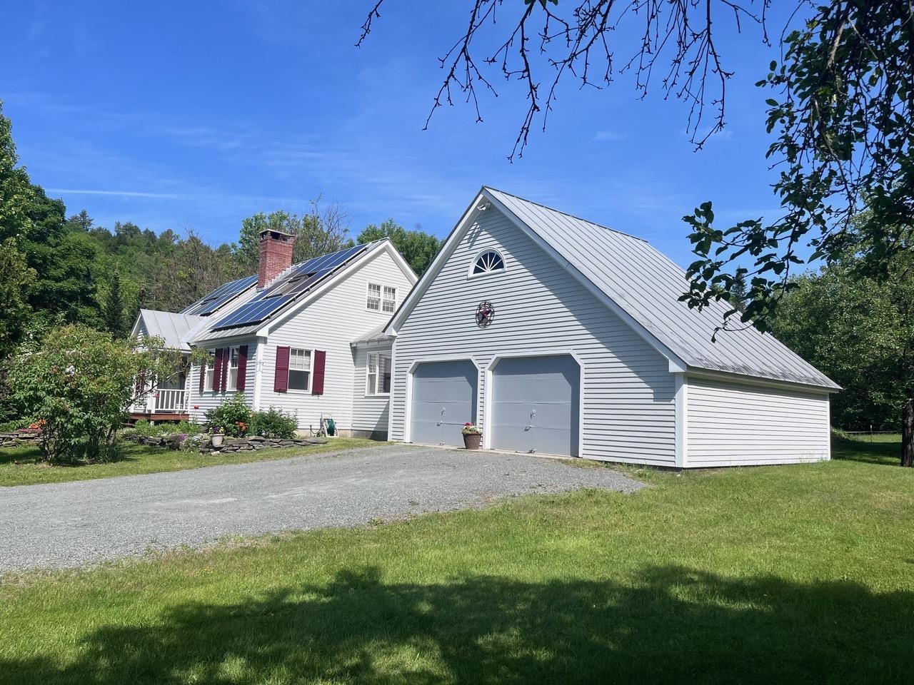
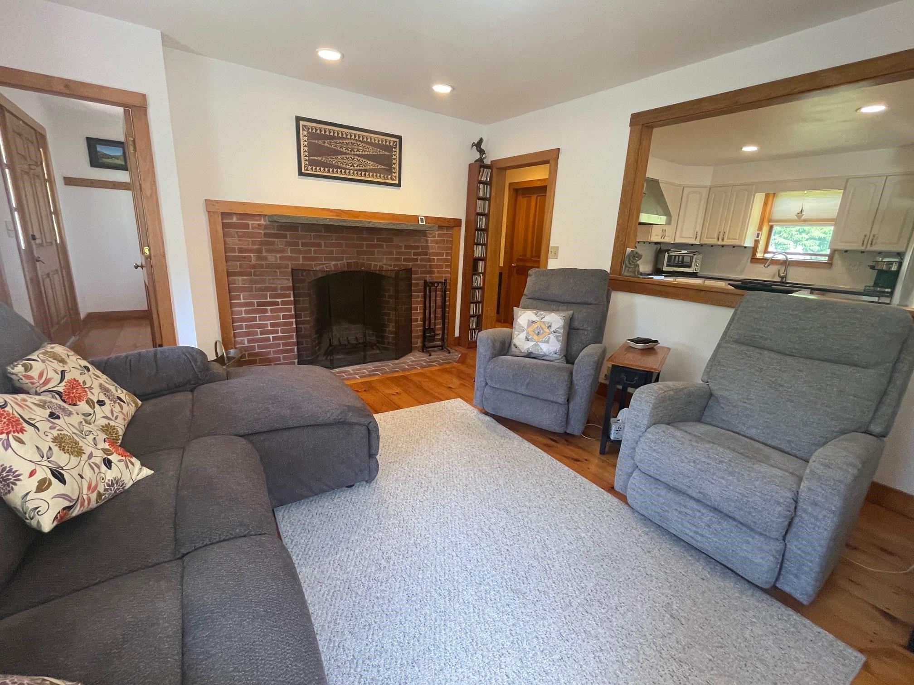
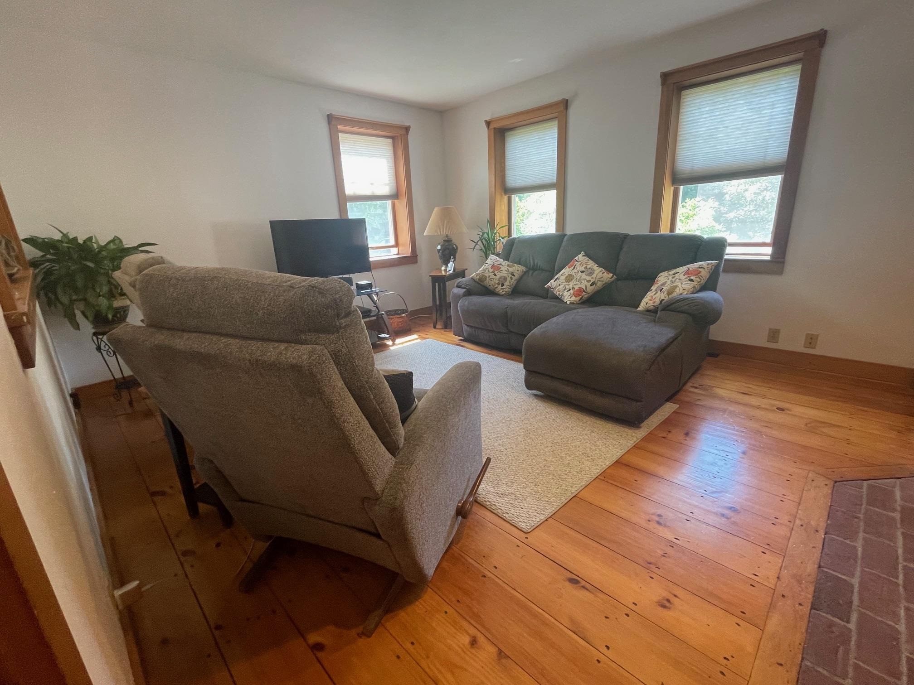
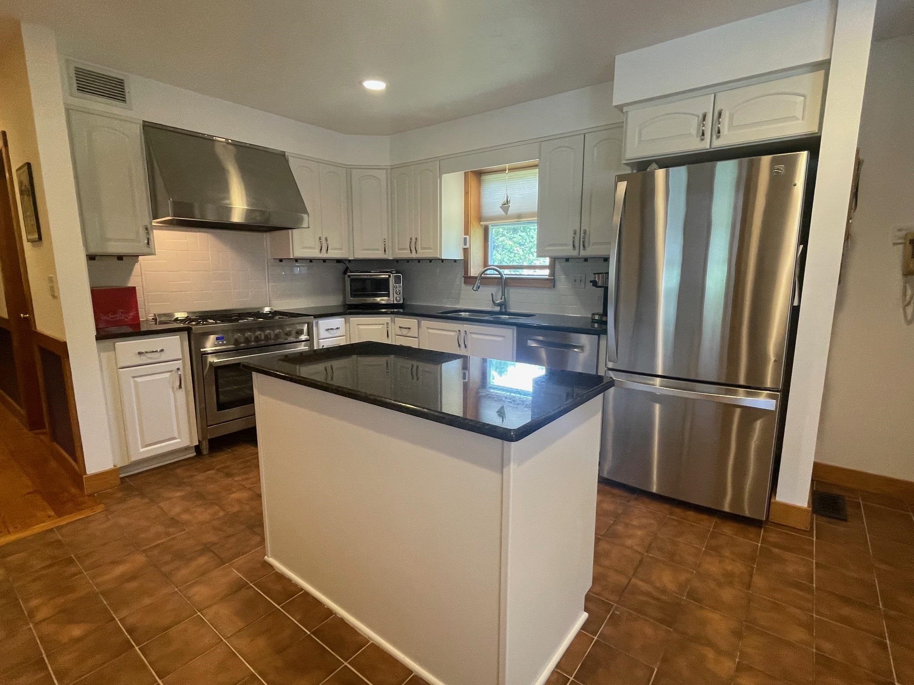
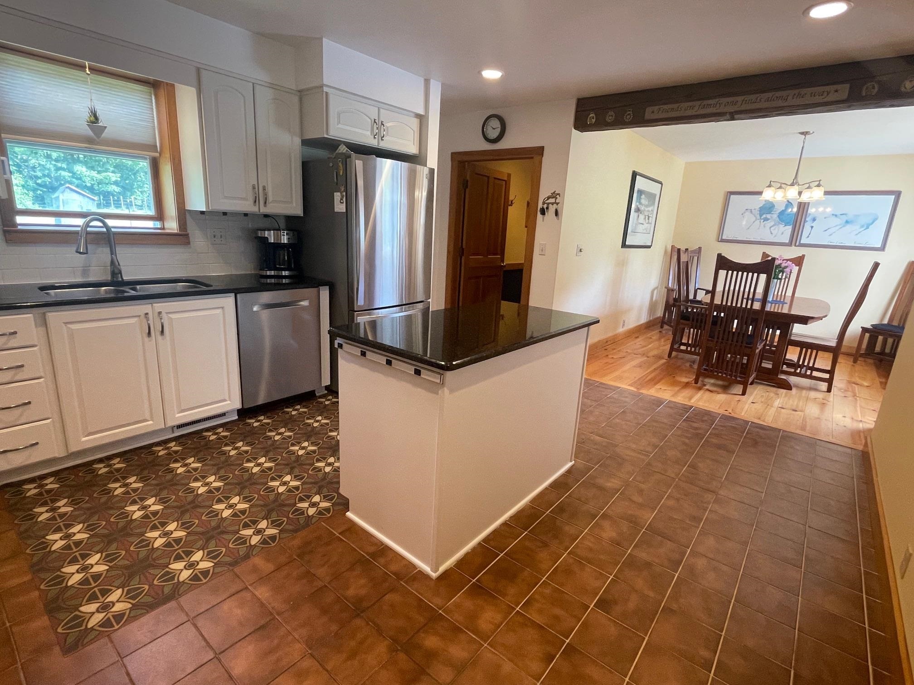
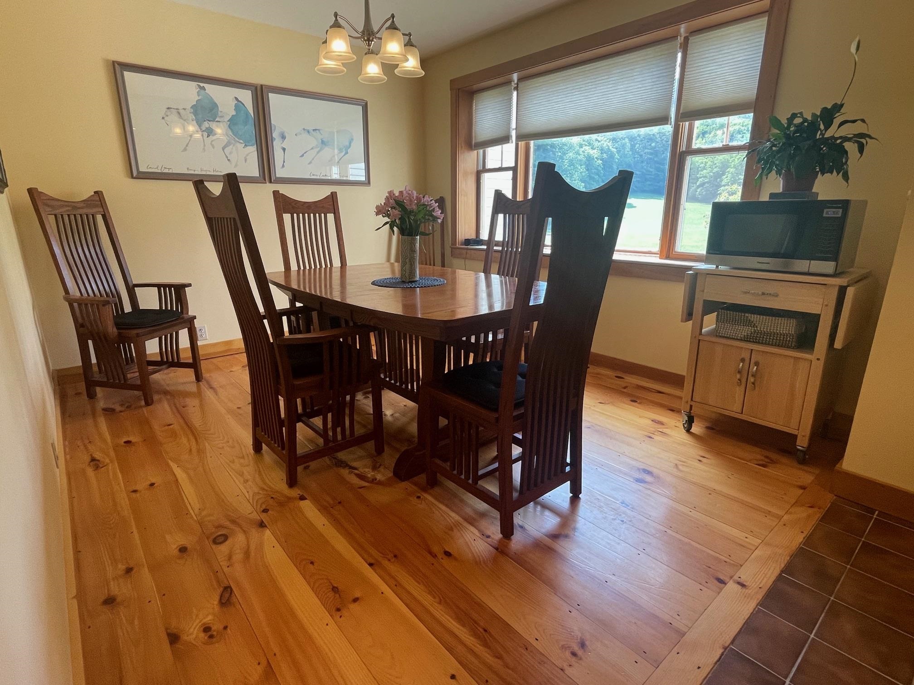
General Property Information
- Property Status:
- Active
- Price:
- $764, 500
- Assessed:
- $0
- Assessed Year:
- County:
- VT-Orange
- Acres:
- 78.00
- Property Type:
- Single Family
- Year Built:
- 1984
- Agency/Brokerage:
- Susanne Pacilio
Martha E. Diebold Real Estate - Bedrooms:
- 3
- Total Baths:
- 2
- Sq. Ft. (Total):
- 2596
- Tax Year:
- 2023
- Taxes:
- $8, 689
- Association Fees:
A slice of heaven! This lovely 3 BR 2 BA cape is sited on a choice parcel of land. New upgraded kitchen with top quality appliances, newer baths and flooring. Easy flowing floor plan allows for complete one floor living. Newer propane furnace, stand by generator and low energy bills thanks to rooftop solar panels and double wall construction! The property is ready for your horses/animals with a 4 stall barn, riding ring, chicken/poultry shed, sugar house and large garden plot. Perennials galore, open meadows, long road frontage, and river access ! Perfection!
Interior Features
- # Of Stories:
- 1.5
- Sq. Ft. (Total):
- 2596
- Sq. Ft. (Above Ground):
- 1985
- Sq. Ft. (Below Ground):
- 611
- Sq. Ft. Unfinished:
- 770
- Rooms:
- 8
- Bedrooms:
- 3
- Baths:
- 2
- Interior Desc:
- Fireplace - Wood, Fireplaces - 1, Hearth, Kitchen Island, Natural Light, Storage - Indoor, Walk-in Closet, Laundry - 1st Floor
- Appliances Included:
- Dishwasher - Energy Star, Dryer, Range Hood, Range - Gas, Refrigerator-Energy Star, Washer, Water Heater - Gas
- Flooring:
- Carpet, Ceramic Tile, Hardwood
- Heating Cooling Fuel:
- Gas - LP/Bottle
- Water Heater:
- Basement Desc:
- Climate Controlled, Concrete, Concrete Floor, Partially Finished, Storage Space, Unfinished, Stairs - Basement
Exterior Features
- Style of Residence:
- Cape
- House Color:
- Time Share:
- No
- Resort:
- Exterior Desc:
- Exterior Details:
- Barn, Fence - Partial, Garden Space, Natural Shade, Outbuilding, Window Screens, Windows - Double Pane, Stable(s), Poultry Coop
- Amenities/Services:
- Land Desc.:
- Country Setting, Farm - Horse/Animal, Field/Pasture, Landscaped, Open, Stream, Trail/Near Trail, View, Wooded
- Suitable Land Usage:
- Roof Desc.:
- Metal, Standing Seam
- Driveway Desc.:
- Gravel
- Foundation Desc.:
- Concrete
- Sewer Desc.:
- 1250 Gallon, Leach Field - On-Site, Septic
- Garage/Parking:
- Yes
- Garage Spaces:
- 2
- Road Frontage:
- 2000
Other Information
- List Date:
- 2024-06-05
- Last Updated:
- 2024-08-28 18:19:34


