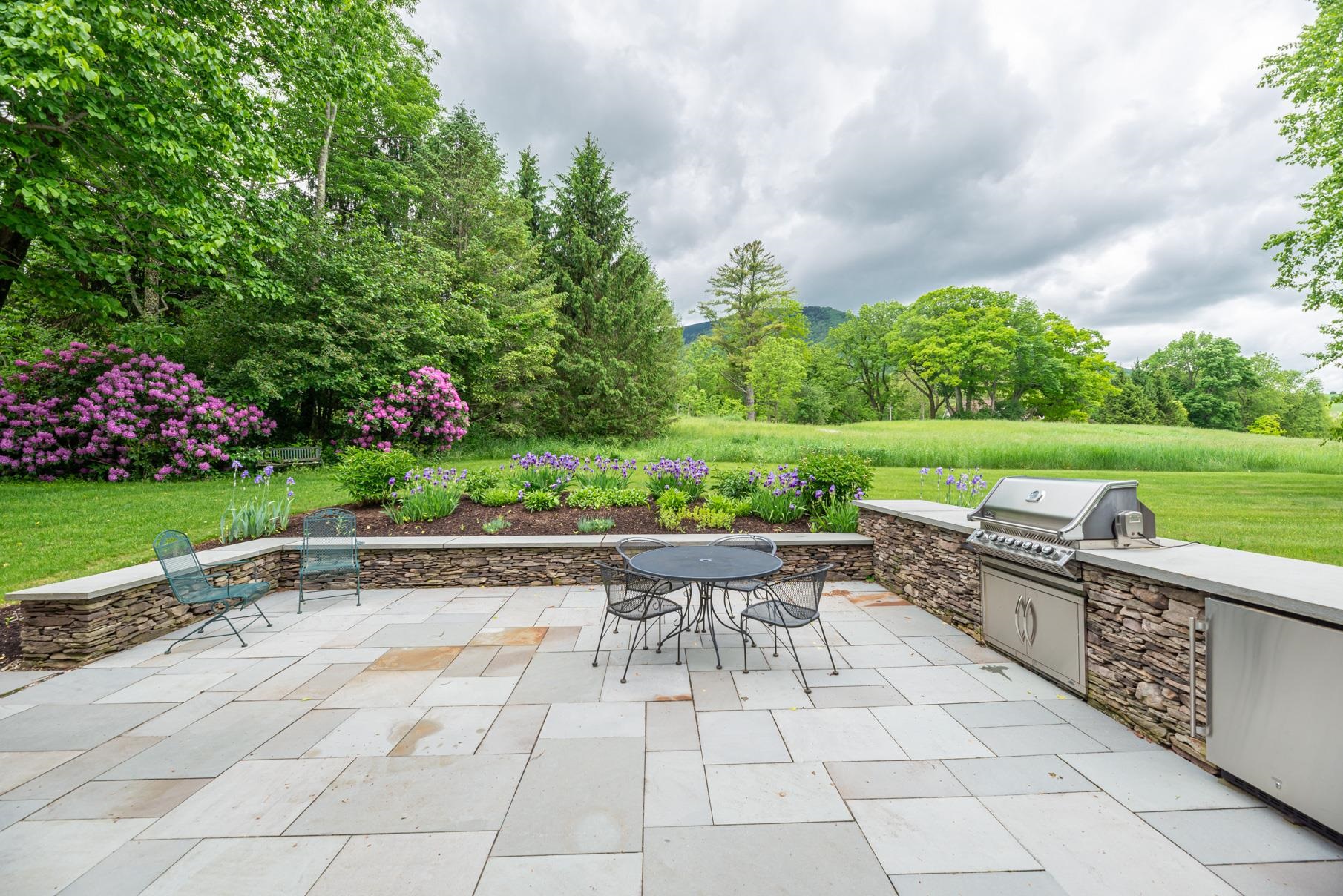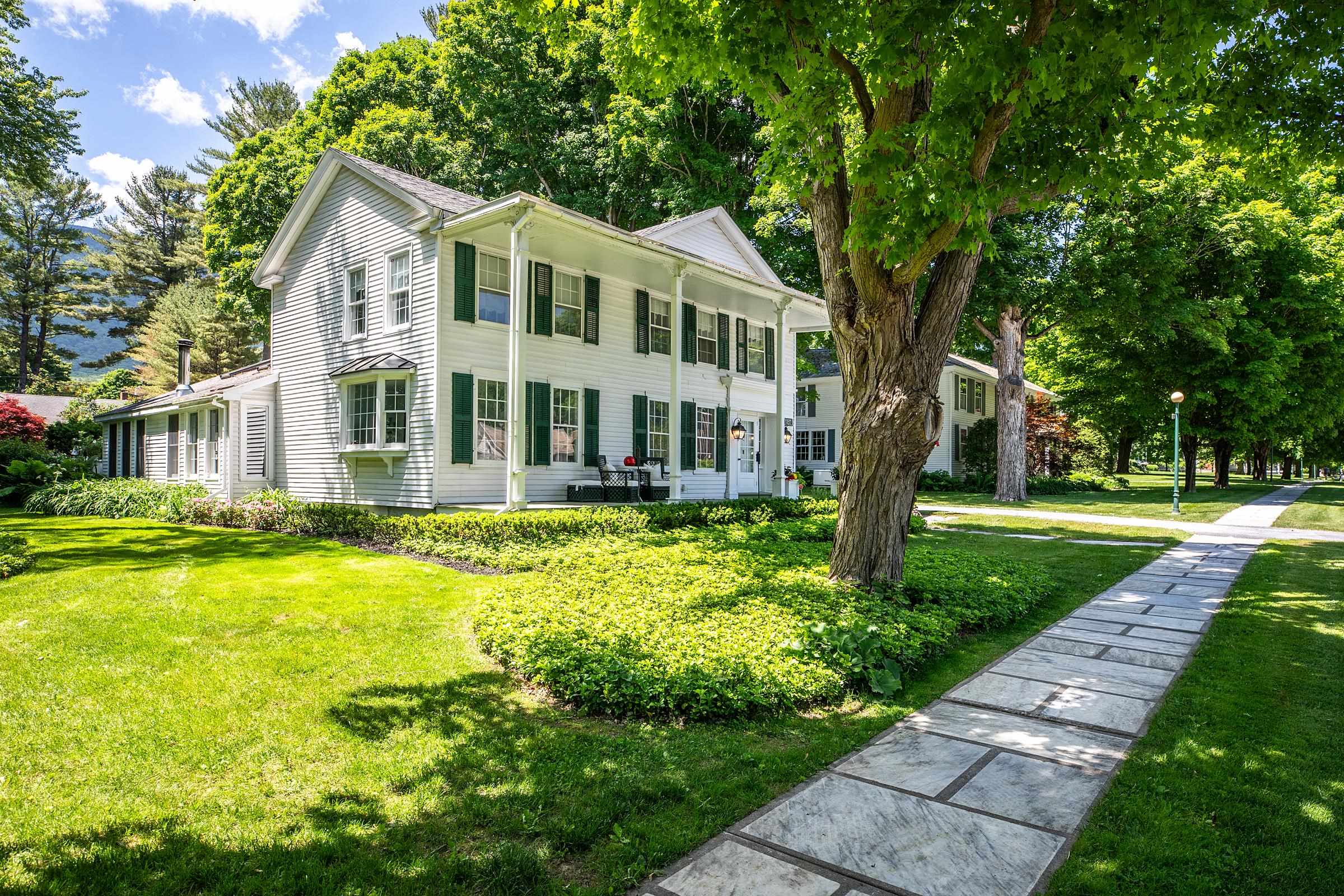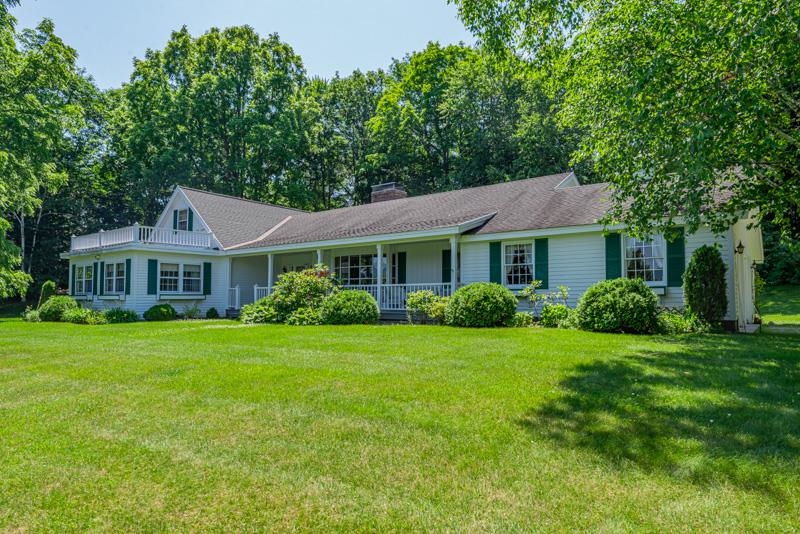1 of 36






General Property Information
- Property Status:
- Active
- Price:
- $1, 375, 000
- Assessed:
- $0
- Assessed Year:
- County:
- VT-Bennington
- Acres:
- 1.37
- Property Type:
- Single Family
- Year Built:
- 2001
- Agency/Brokerage:
- Carol O'Connor
Four Seasons Sotheby's Int'l Realty - Bedrooms:
- 4
- Total Baths:
- 5
- Sq. Ft. (Total):
- 4415
- Tax Year:
- 2023
- Taxes:
- $15, 674
- Association Fees:
Welcome to your sanctuary in the Village at Ormsby! This exquisite 4-bedroom, 4.5-bathroom home is nestled on a serene 1.3-acre lot, offering a perfect blend of luxury and comfort. Spacious Living: The cathedral ceiling living room with expansive windows and a cozy fireplace is the heart of the home, perfect for relaxing and entertaining. Main Floor Primary Suite: Retreat to your main floor primary suite with an updated bath, providing a private haven of relaxation. Gourmet Country Kitchen: Enjoy cooking in your large country kitchen, designed for both functionality and style. Elegant Dining Room: Host memorable dinners in your elegant dining room, ideal for gatherings with family and friends. Paneled Office: Work from home in your sophisticated paneled office, offering a quiet and productive environment. Outdoor Oasis: Entertain guests on your beautiful patio featuring a sitting wall, built-in grill, and refrigerator. The expansive gardens and meadow create a picturesque setting for outdoor enjoyment. Location: Perfectly situated close to all area amenities, this home provides the ideal balance of tranquility and convenience. Experience the charm and elegance of this stunning Village at Ormsby home. Showings begin June 8th at 11:00 at Open House. No showings prior to Open House. All measurements approximate.
Interior Features
- # Of Stories:
- 2
- Sq. Ft. (Total):
- 4415
- Sq. Ft. (Above Ground):
- 4415
- Sq. Ft. (Below Ground):
- 0
- Sq. Ft. Unfinished:
- 2571
- Rooms:
- 8
- Bedrooms:
- 4
- Baths:
- 5
- Interior Desc:
- Blinds, Dining Area, Fireplace - Gas, Kitchen Island, Kitchen/Living, Primary BR w/ BA, Natural Light, Soaking Tub, Storage - Indoor, Vaulted Ceiling, Walk-in Closet, Wet Bar, Laundry - 1st Floor
- Appliances Included:
- Dishwasher, Dryer, Mini Fridge, Range - Gas, Refrigerator, Trash Compactor, Washer, Water Heater-Gas-LP/Bttle, Water Heater - Owned, Wine Cooler, Exhaust Fan
- Flooring:
- Carpet, Hardwood, Tile, Vinyl Plank
- Heating Cooling Fuel:
- Gas - LP/Bottle
- Water Heater:
- Basement Desc:
- Bulkhead, Concrete, Concrete Floor, Full, Stairs - Interior, Storage Space, Unfinished, Stairs - Basement
Exterior Features
- Style of Residence:
- Cape
- House Color:
- yellow
- Time Share:
- No
- Resort:
- Exterior Desc:
- Exterior Details:
- Garden Space, Patio, Porch - Covered
- Amenities/Services:
- Land Desc.:
- Country Setting, Landscaped, Mountain View, View
- Suitable Land Usage:
- Roof Desc.:
- Shingle - Architectural
- Driveway Desc.:
- Paved
- Foundation Desc.:
- Poured Concrete
- Sewer Desc.:
- 1000 Gallon, Septic
- Garage/Parking:
- Yes
- Garage Spaces:
- 2
- Road Frontage:
- 242
Other Information
- List Date:
- 2024-06-04
- Last Updated:
- 2024-06-20 18:20:37




































