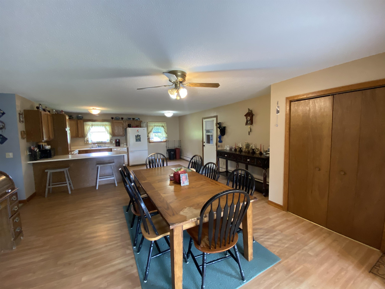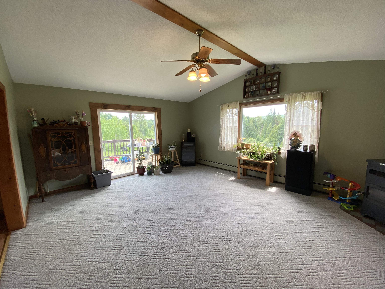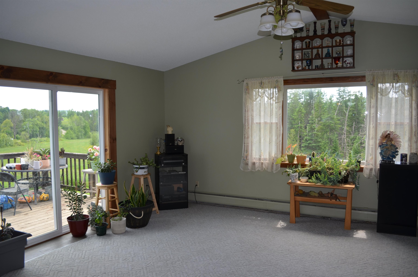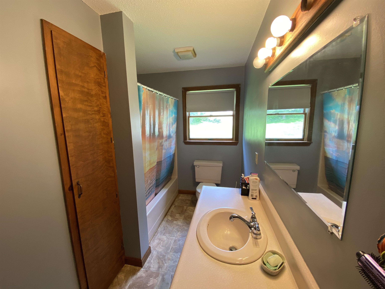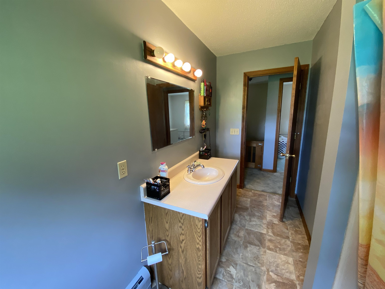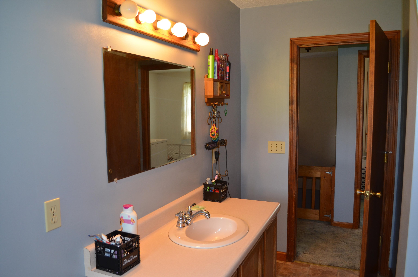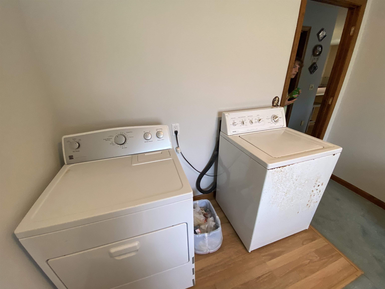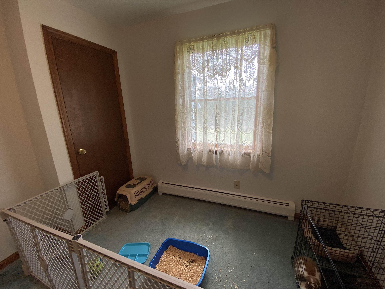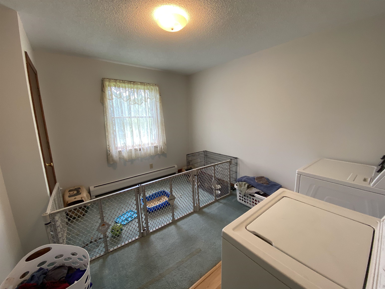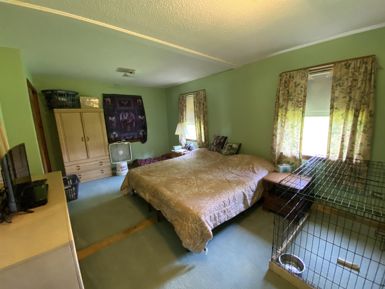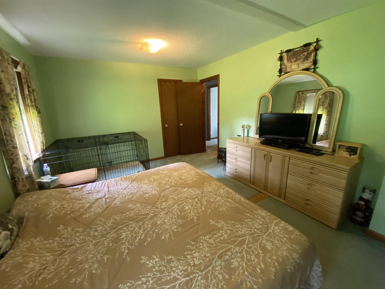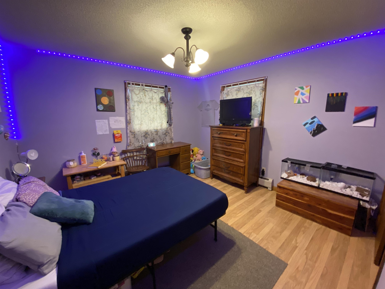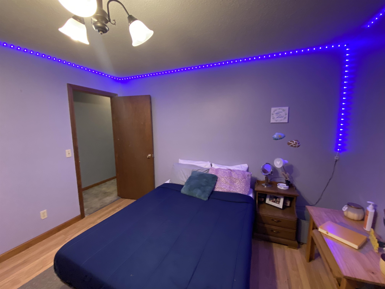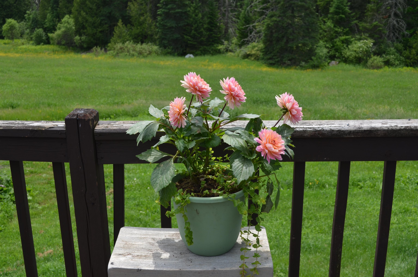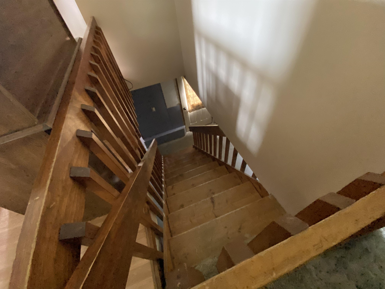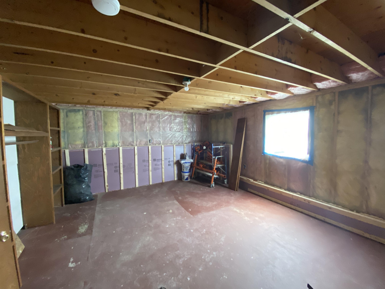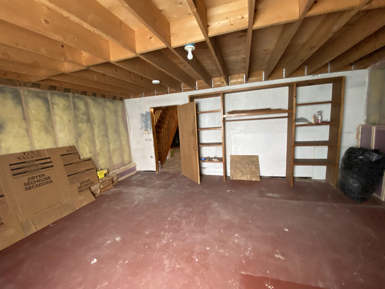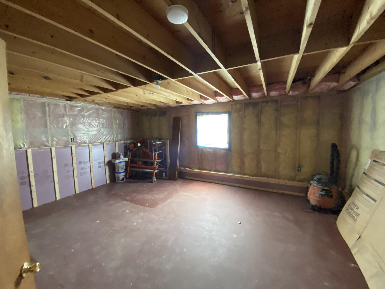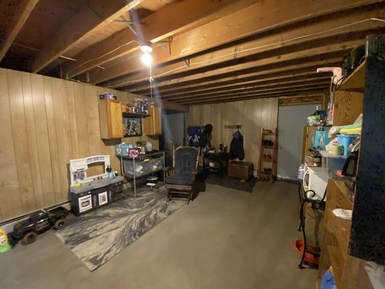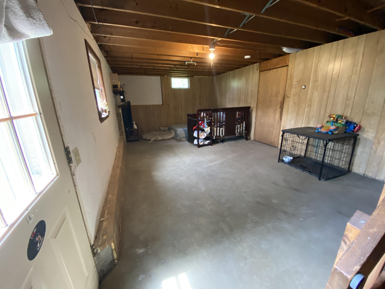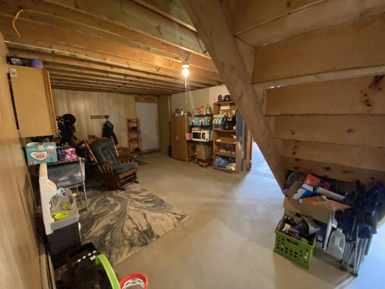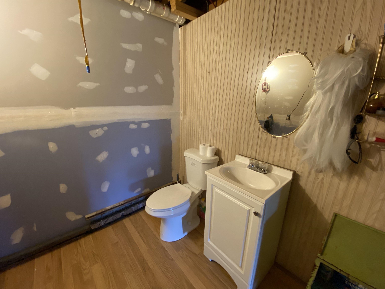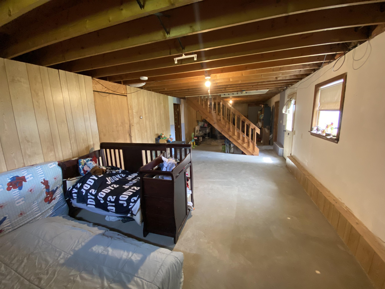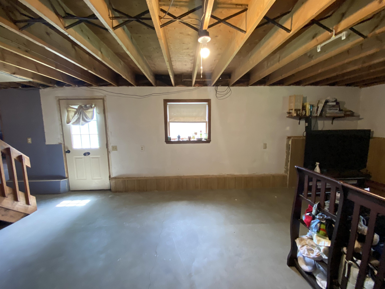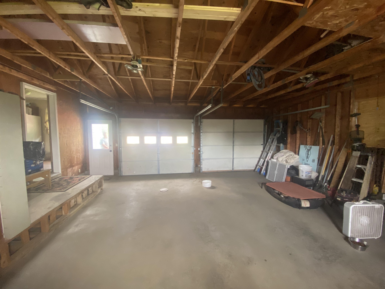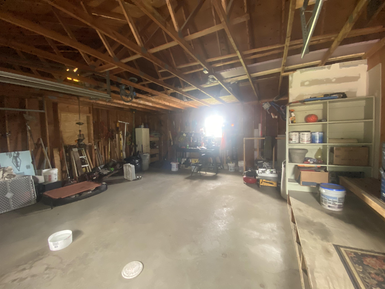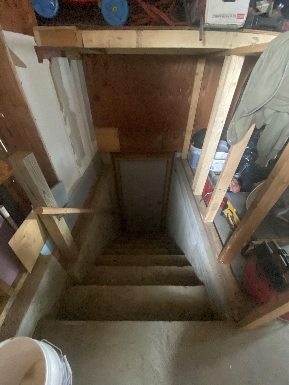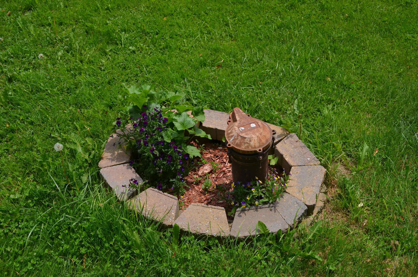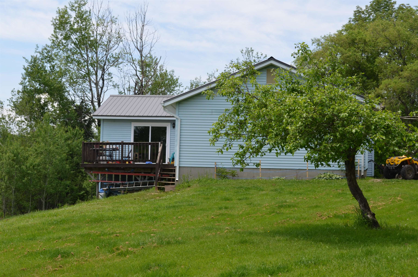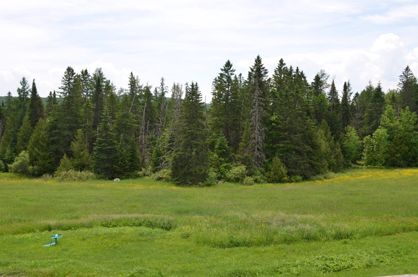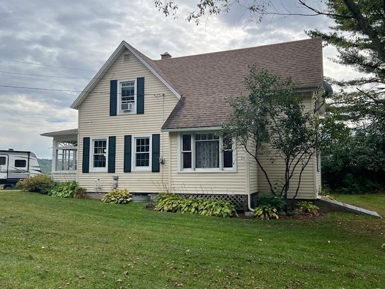1 of 38
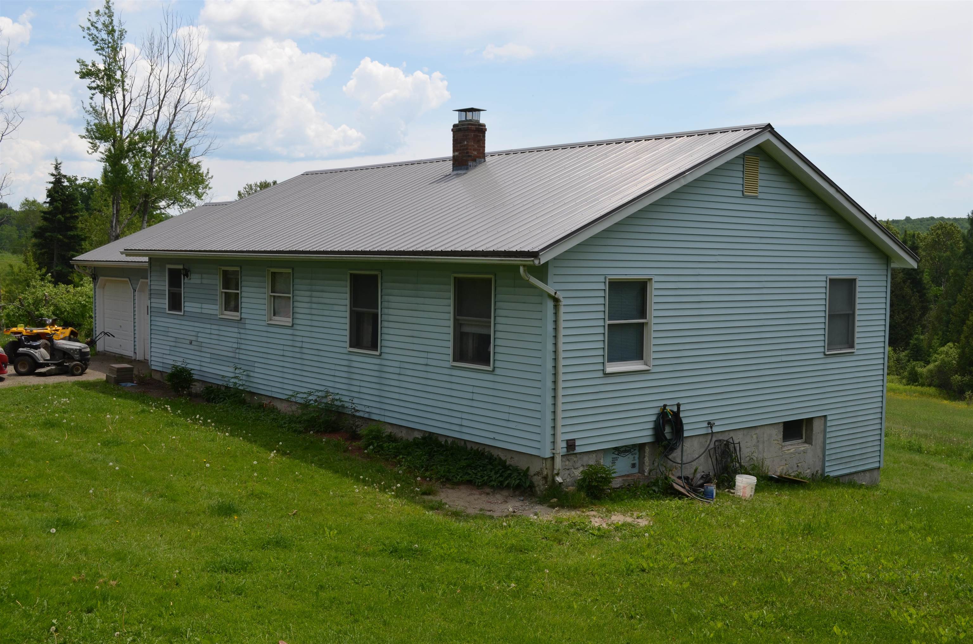
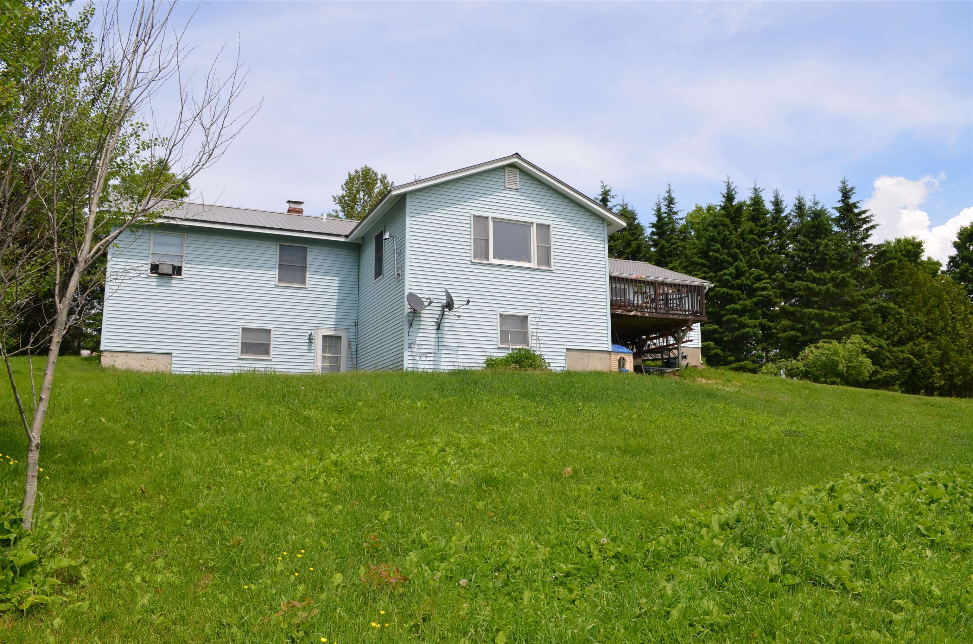
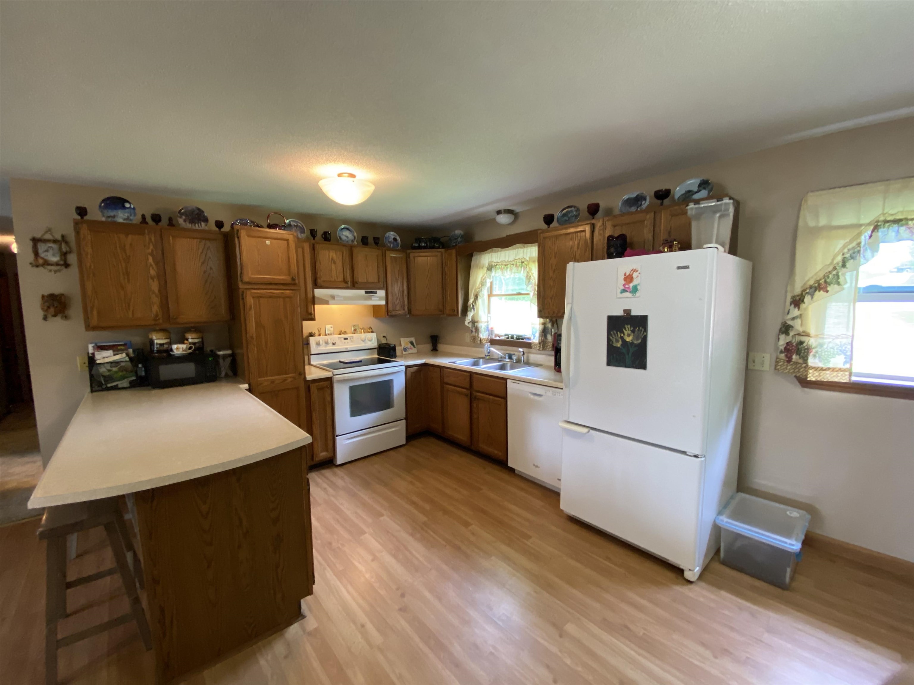
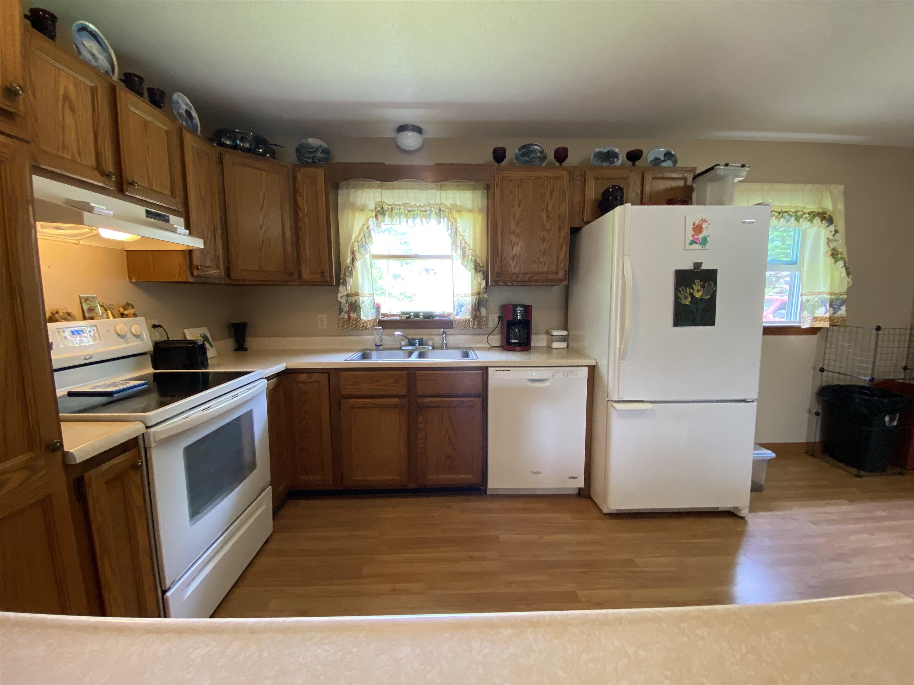
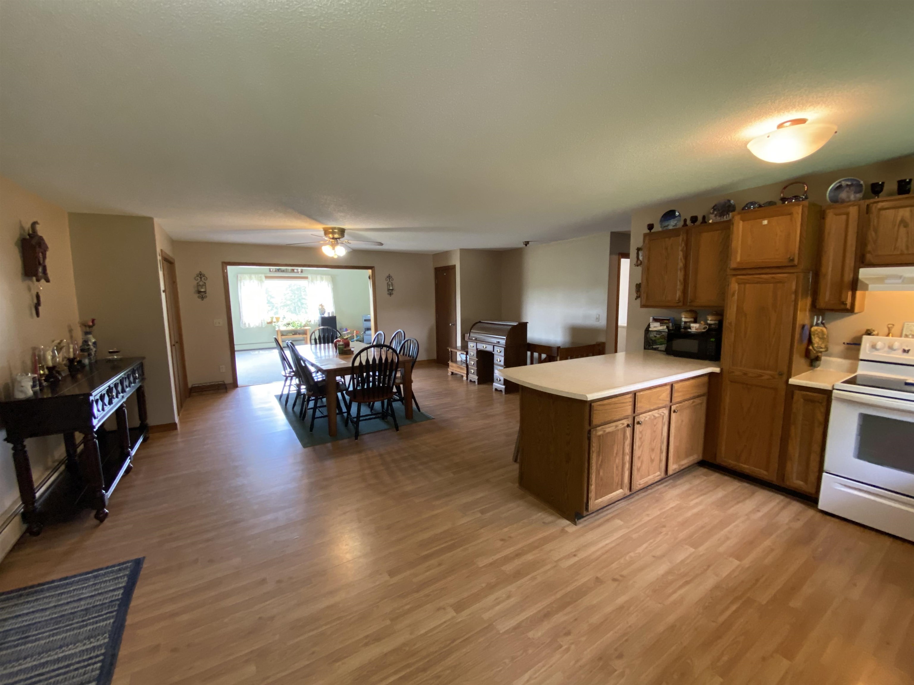
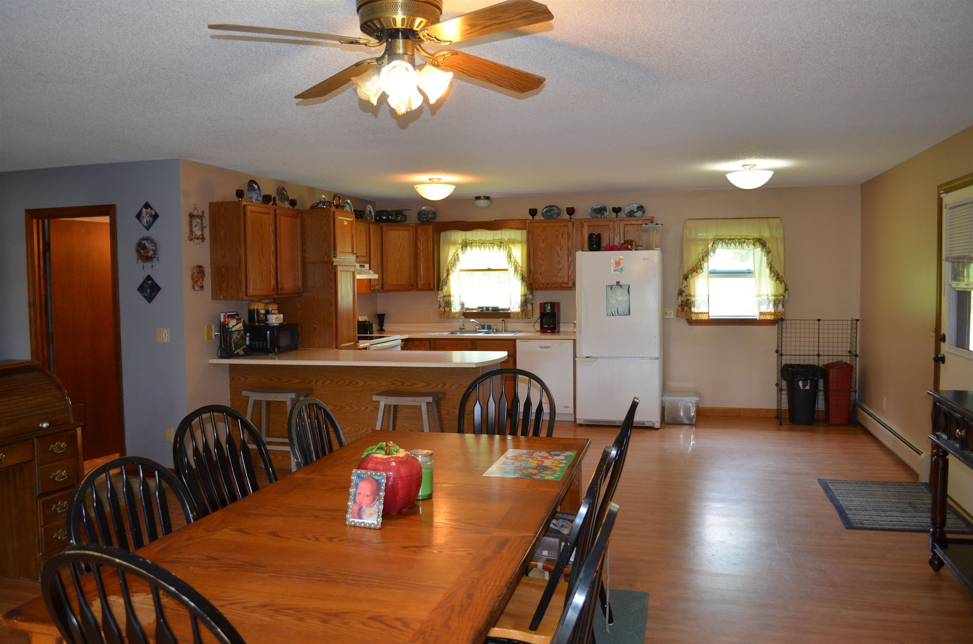
General Property Information
- Property Status:
- Active Under Contract
- Price:
- $315, 000
- Assessed:
- $0
- Assessed Year:
- County:
- VT-Orleans
- Acres:
- 12.64
- Property Type:
- Single Family
- Year Built:
- 1989
- Agency/Brokerage:
- Flex Realty Group
Flex Realty - Bedrooms:
- 3
- Total Baths:
- 2
- Sq. Ft. (Total):
- 1953
- Tax Year:
- 2023
- Taxes:
- $3, 024
- Association Fees:
Seller is willing to contribute seller credit towards a temporary rate buydown for buyers. For qualified buyers this would reduce monthly payment by up to $390 per month. Welcome to your peaceful retreat at 1256 Salem Derby Road in Derby, VT! This charming 3-bedroom, 1.5-bathroom ranch sits on a sprawling 12.64-acre lot, offering privacy and ample space for your outdoor pursuits. The home boasts an attached garage and a partially finished basement, perfect for storage or additional living space. Step inside to find a welcoming dining area and a spacious living room bathed in natural light, with doors leading to a deck that overlooks the serene landscape. The first-floor laundry adds convenience, making everyday chores a breeze. Located just minutes from the Canadian border, Derby, Newport City, and Salem Lake, this property provides easy access to a variety of local amenities and recreational opportunities. Whether you're seeking a tranquil home base or a picturesque getaway, 1256 Salem Derby Road is an opportunity not to be missed. Embrace the Vermont lifestyle and make this idyllic property your own!
Interior Features
- # Of Stories:
- 1
- Sq. Ft. (Total):
- 1953
- Sq. Ft. (Above Ground):
- 1553
- Sq. Ft. (Below Ground):
- 400
- Sq. Ft. Unfinished:
- 832
- Rooms:
- 7
- Bedrooms:
- 3
- Baths:
- 2
- Interior Desc:
- Central Vacuum, Attic - Hatch/Skuttle, Blinds, Ceiling Fan, Dining Area, Kitchen/Dining, Laundry Hook-ups, Natural Light, Laundry - 1st Floor
- Appliances Included:
- Dishwasher, Dryer, Range Hood, Range - Electric, Refrigerator, Washer, Exhaust Fan
- Flooring:
- Carpet, Concrete, Laminate, Slate/Stone, Vinyl
- Heating Cooling Fuel:
- Oil, Pellet
- Water Heater:
- Basement Desc:
- Concrete, Daylight, Exterior Access, Full, Interior Access, Partially Finished, Stairs - Interior, Storage Space, Walkout
Exterior Features
- Style of Residence:
- Ranch
- House Color:
- Blue
- Time Share:
- No
- Resort:
- Exterior Desc:
- Exterior Details:
- Deck, Garden Space, Natural Shade, Window Screens, Windows - Double Pane
- Amenities/Services:
- Land Desc.:
- Country Setting, Field/Pasture, Landscaped, Level, Mountain View, Open, Pond, Rolling, Sloping, Stream, Timber
- Suitable Land Usage:
- Roof Desc.:
- Metal
- Driveway Desc.:
- Gravel
- Foundation Desc.:
- Concrete
- Sewer Desc.:
- 1000 Gallon, Concrete, Septic
- Garage/Parking:
- Yes
- Garage Spaces:
- 2
- Road Frontage:
- 572
Other Information
- List Date:
- 2024-06-04
- Last Updated:
- 2024-10-24 12:55:33



