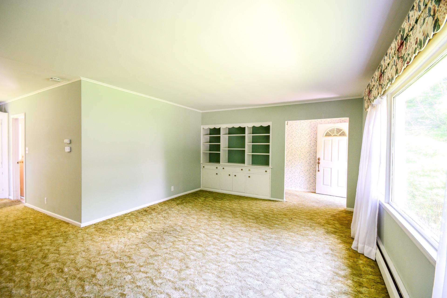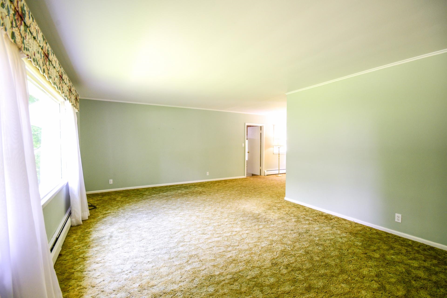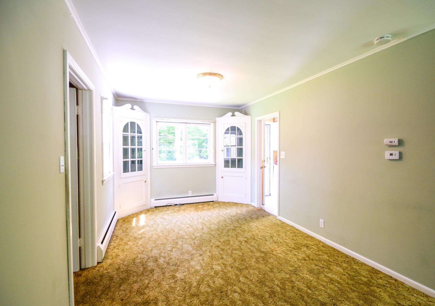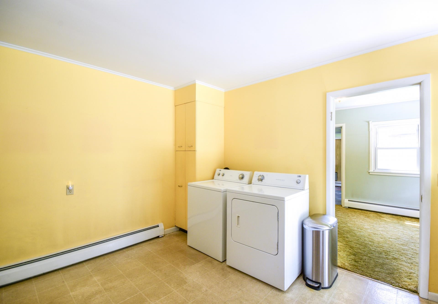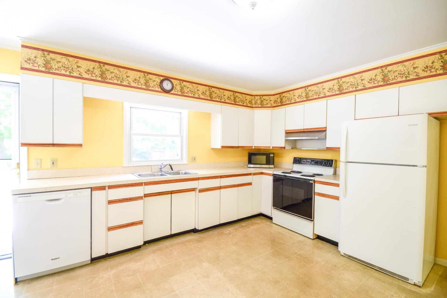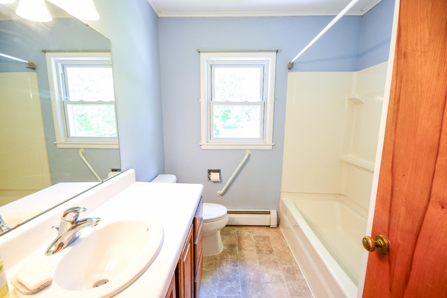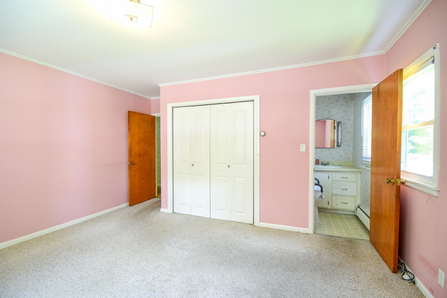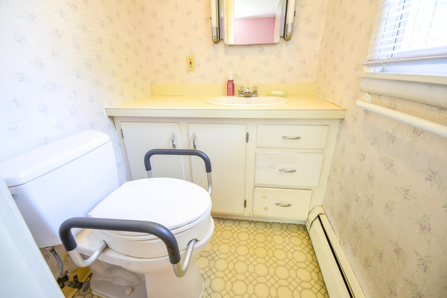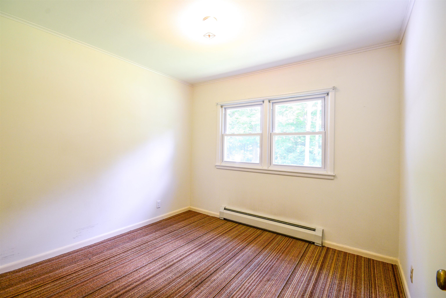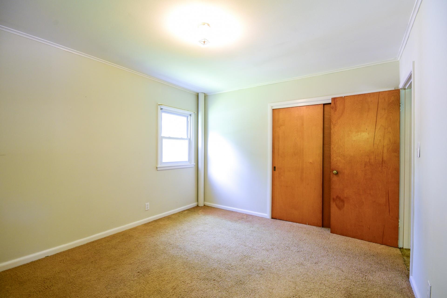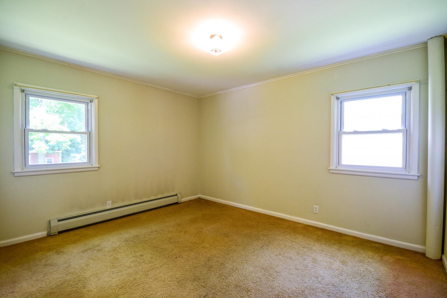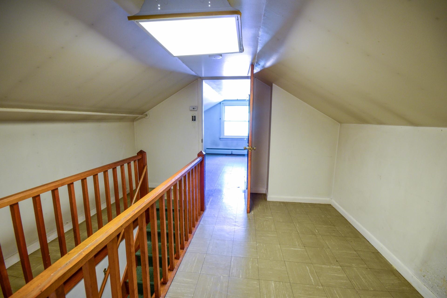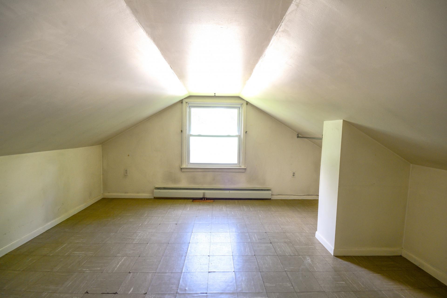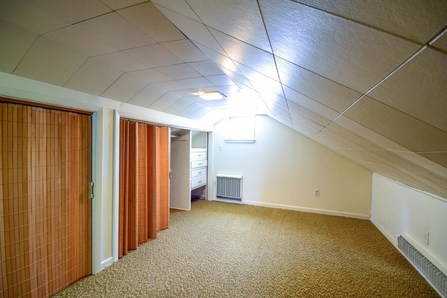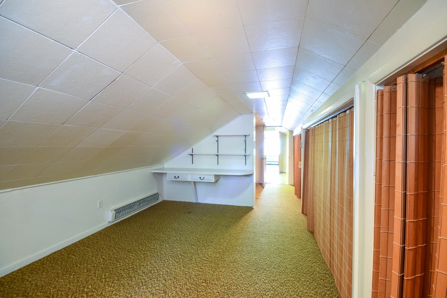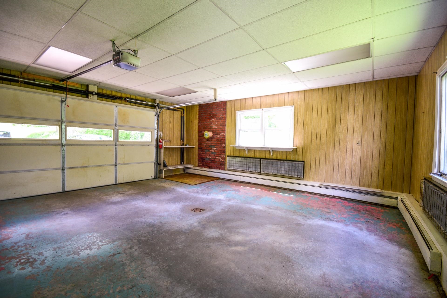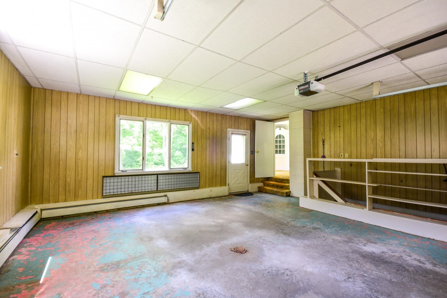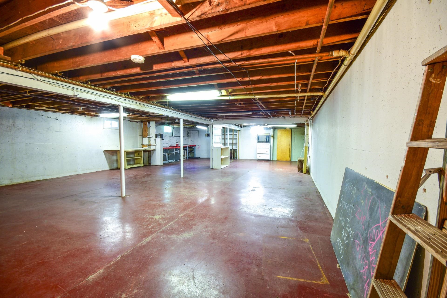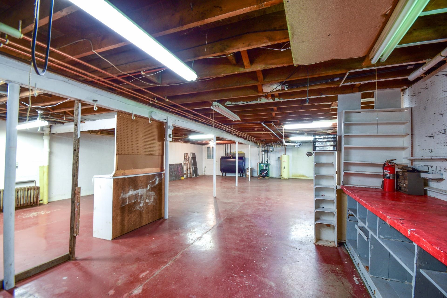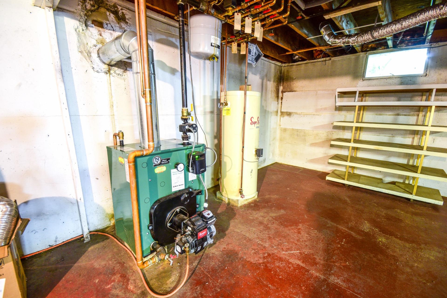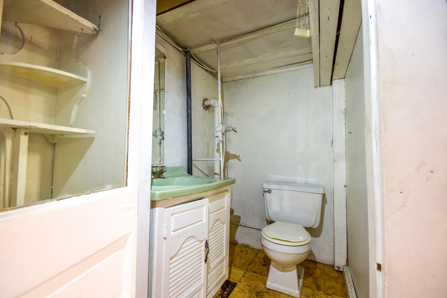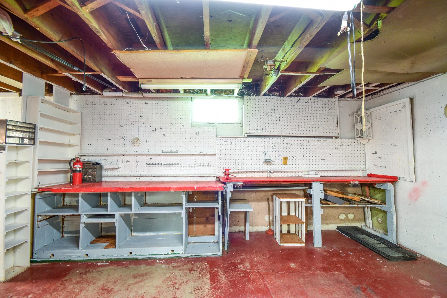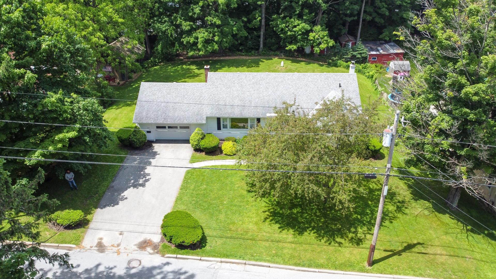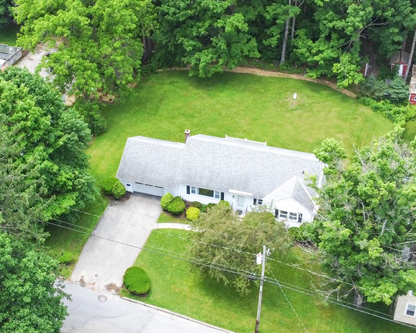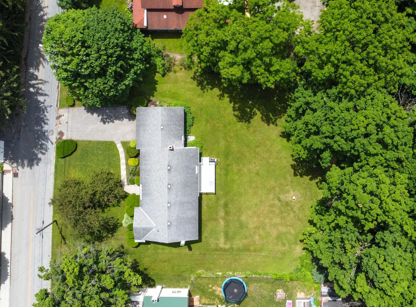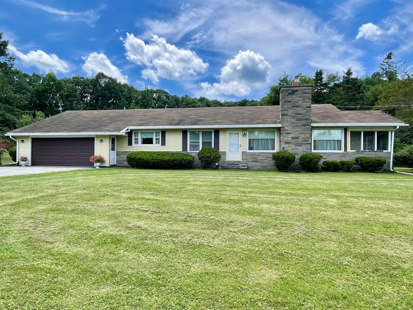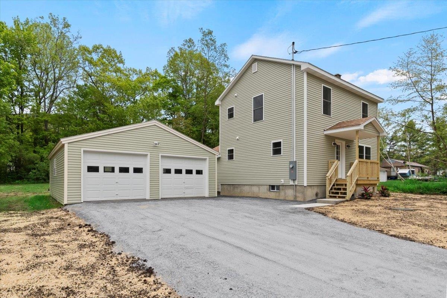1 of 31
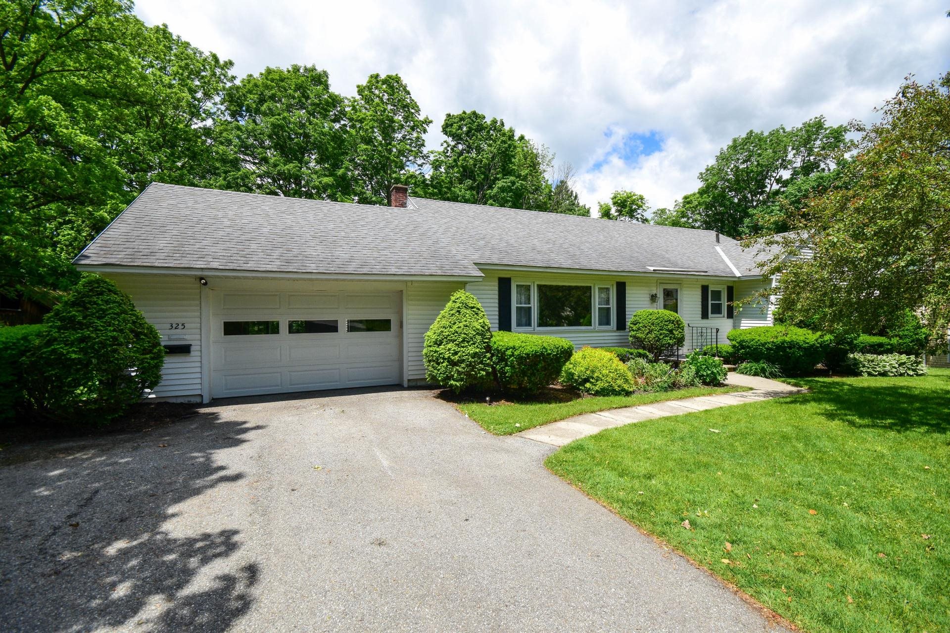
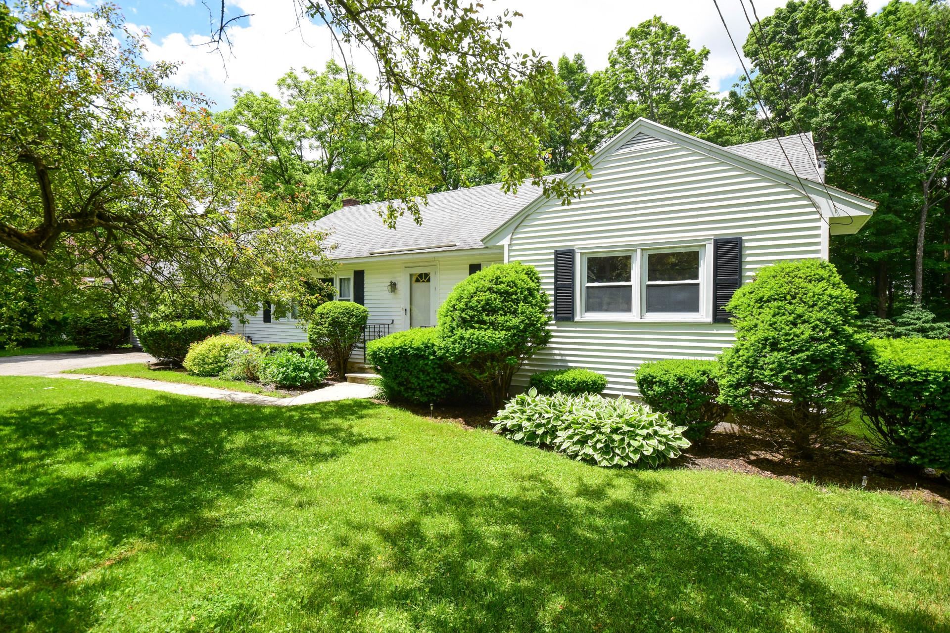
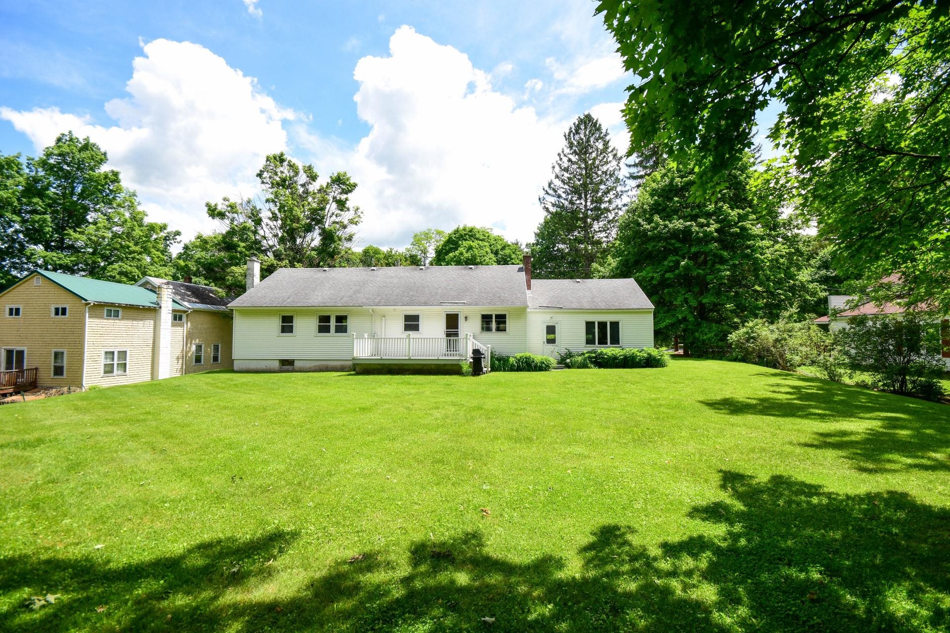
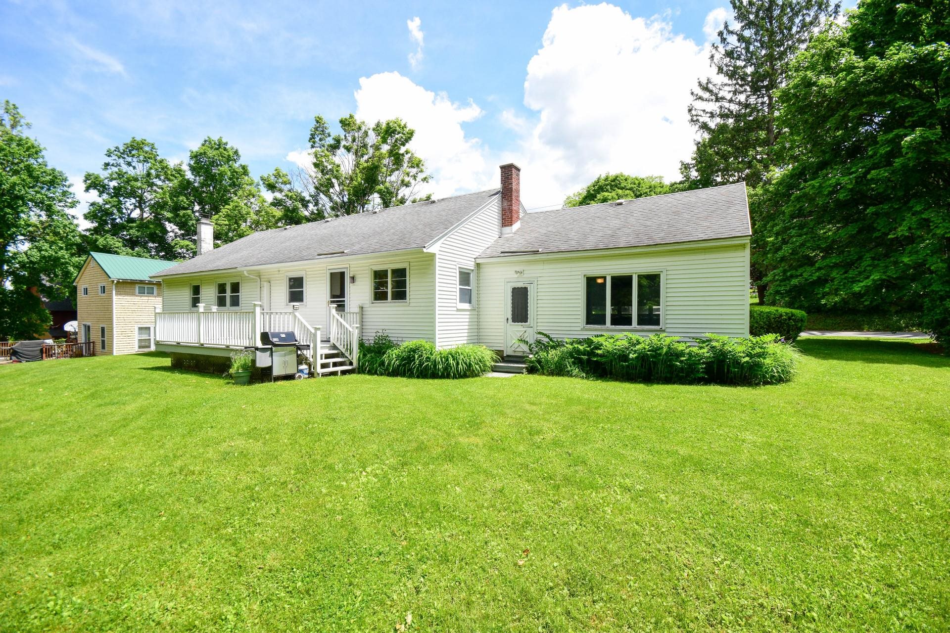
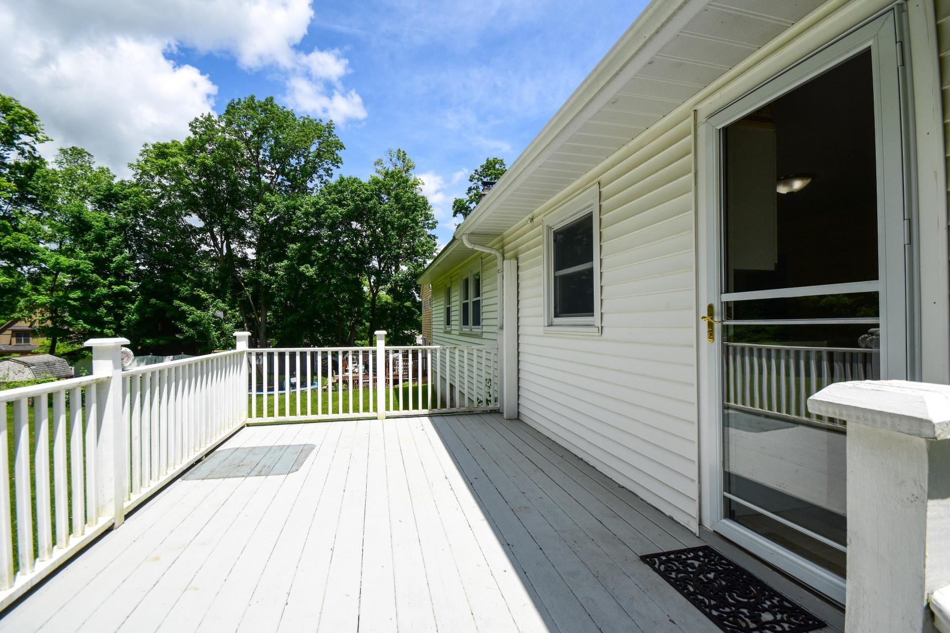
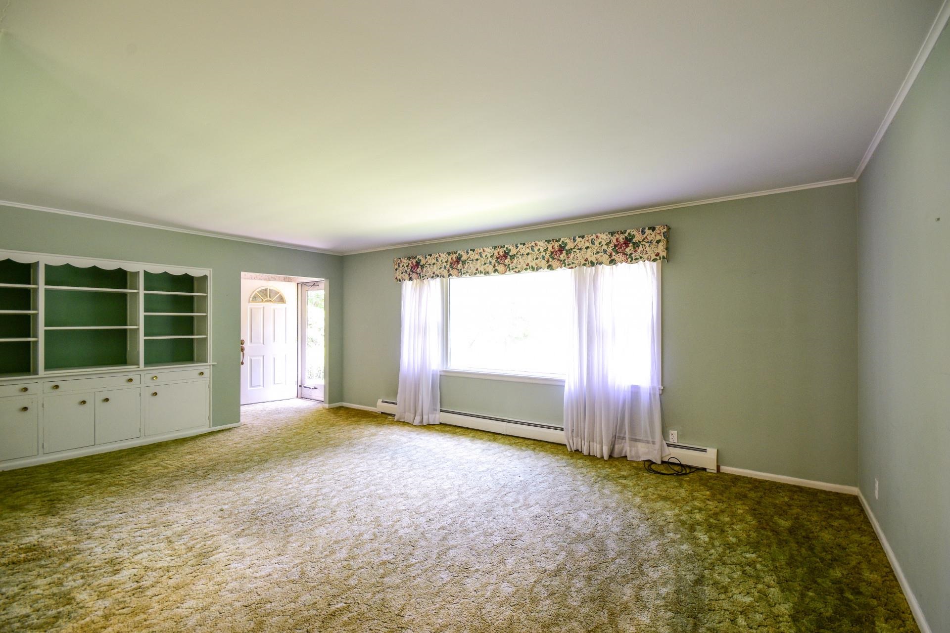
General Property Information
- Property Status:
- Active Under Contract
- Price:
- $275, 000
- Assessed:
- $0
- Assessed Year:
- County:
- VT-Bennington
- Acres:
- 0.47
- Property Type:
- Single Family
- Year Built:
- 1956
- Agency/Brokerage:
- Derek Greene
Derek Greene - Bedrooms:
- 5
- Total Baths:
- 3
- Sq. Ft. (Total):
- 1840
- Tax Year:
- 2024
- Taxes:
- $4, 768
- Association Fees:
This charming single-family home located at 325 Silver Street in Bennington, VT was built in 1956 and offers an inviting atmosphere. With 1 full bathroom and 1 half bathroom, this two-story home comprises total finished area of 1, 400 SF, providing ample space for comfortable living. Large eat-in kitchen with additional dining and living room with hardwood under the carpet. The insulated, heated garage (existing chimney for addition of wood-burning stove) can provide an additional 440 SF of living space and has residential outlets and windows. The paved double-wide driveway provides ample space for four vehicles. Situated on a generous and level half acre lot, there is plenty of outdoor space for recreation and relaxation. Large, dry, poured-concrete heated basement with additional half bathroom, easily convertible to living space. SuperStor water heater. The property exudes character and warmth, making it the perfect place to call home, while providing easy access to downtown.
Interior Features
- # Of Stories:
- 1
- Sq. Ft. (Total):
- 1840
- Sq. Ft. (Above Ground):
- 1840
- Sq. Ft. (Below Ground):
- 0
- Sq. Ft. Unfinished:
- 1200
- Rooms:
- 9
- Bedrooms:
- 5
- Baths:
- 3
- Interior Desc:
- Dining Area, Kitchen/Family, Laundry Hook-ups, Primary BR w/ BA, Natural Woodwork
- Appliances Included:
- Flooring:
- Heating Cooling Fuel:
- Electric, Oil
- Water Heater:
- Basement Desc:
- Partially Finished
Exterior Features
- Style of Residence:
- Ranch
- House Color:
- Time Share:
- No
- Resort:
- Exterior Desc:
- Exterior Details:
- Amenities/Services:
- Land Desc.:
- Landscaped, Level, Street Lights
- Suitable Land Usage:
- Roof Desc.:
- Shingle - Architectural
- Driveway Desc.:
- Paved
- Foundation Desc.:
- Concrete
- Sewer Desc.:
- Public
- Garage/Parking:
- Yes
- Garage Spaces:
- 1
- Road Frontage:
- 100
Other Information
- List Date:
- 2024-06-04
- Last Updated:
- 2024-06-18 13:21:02


