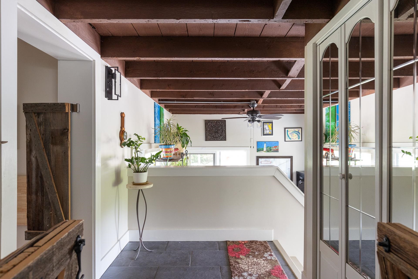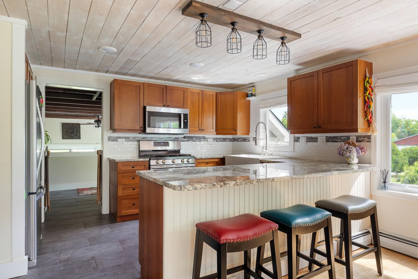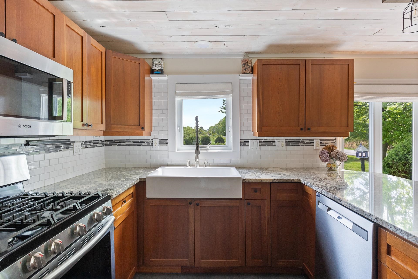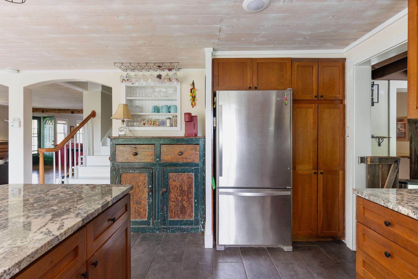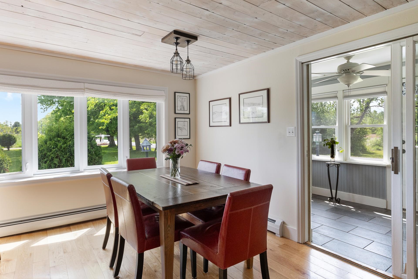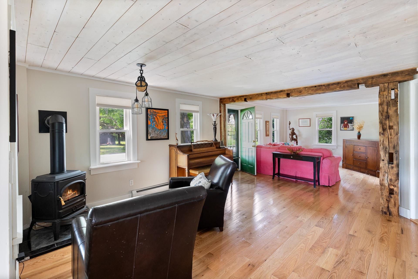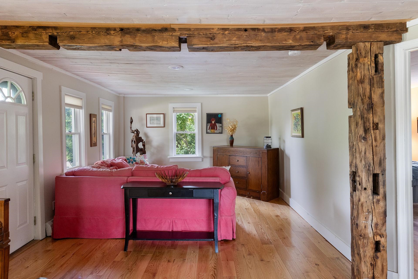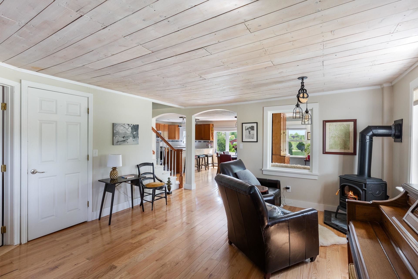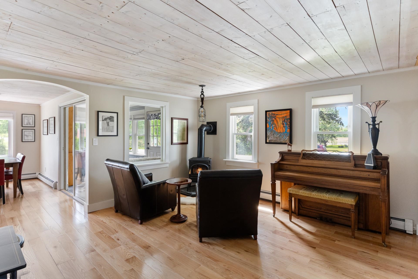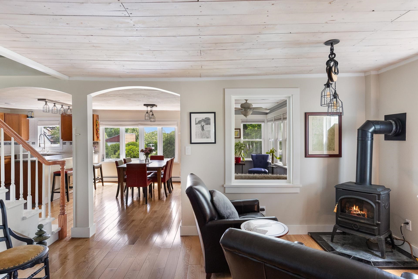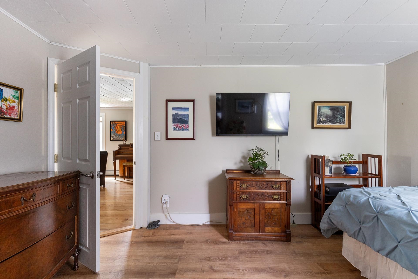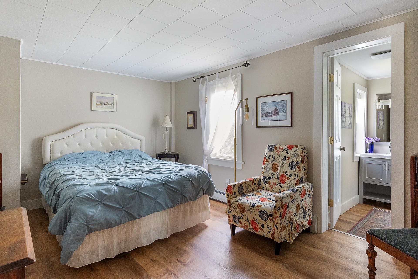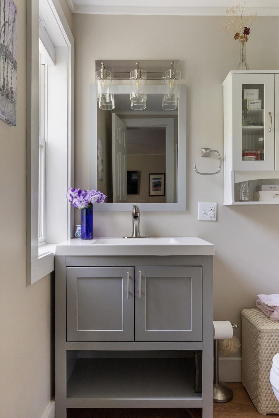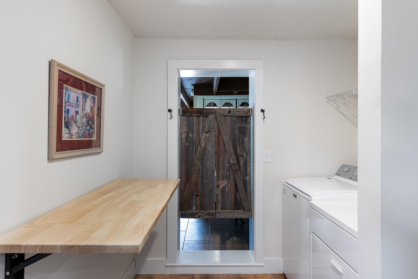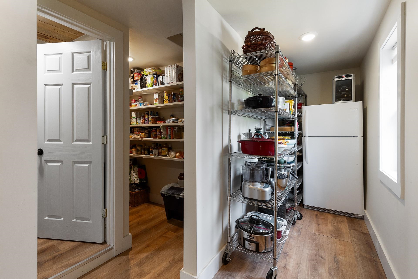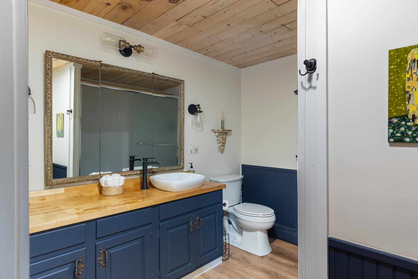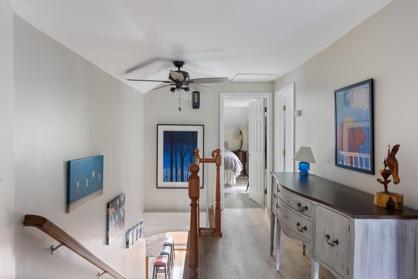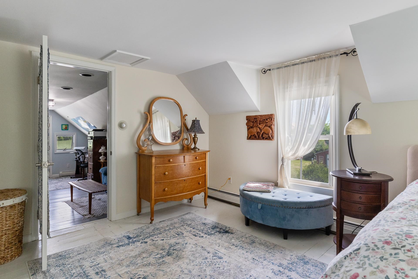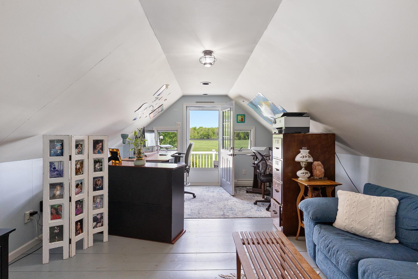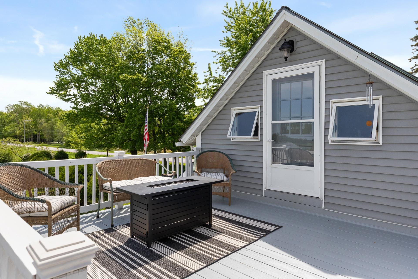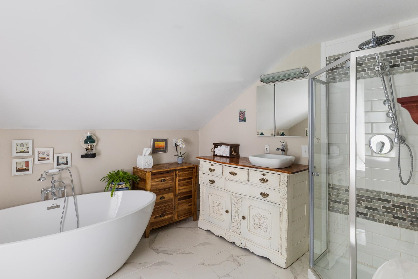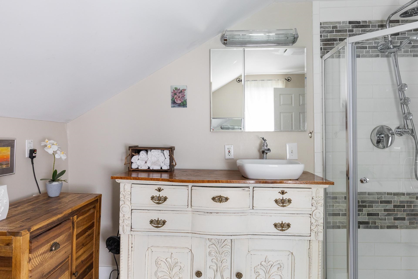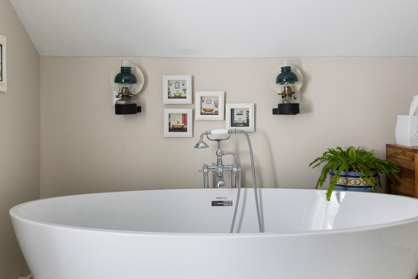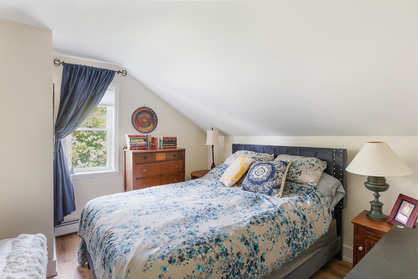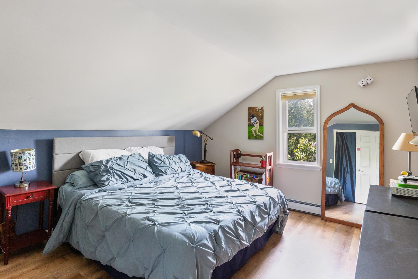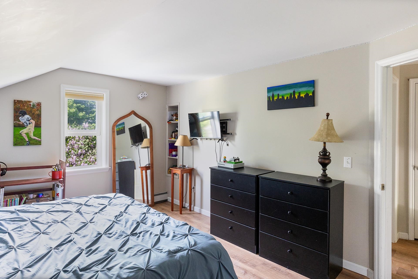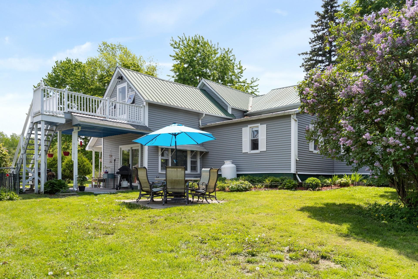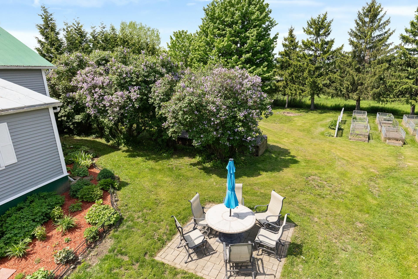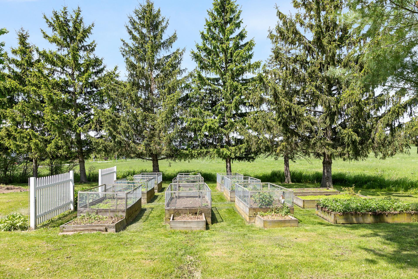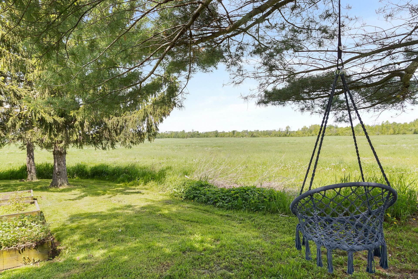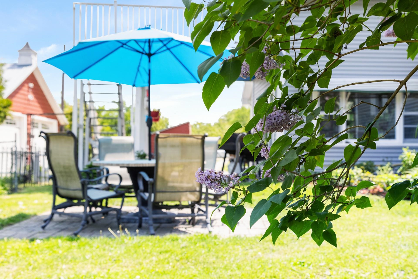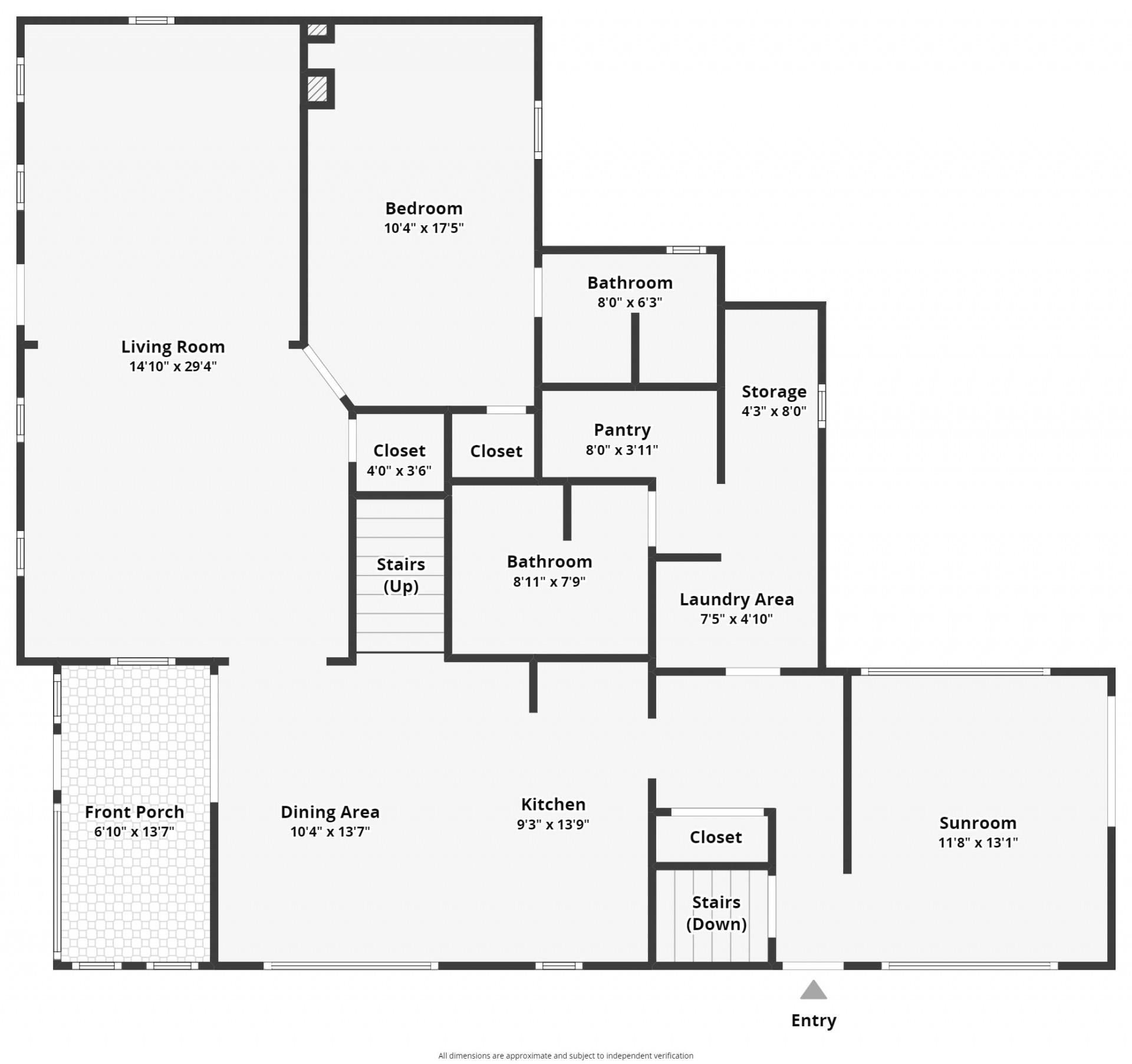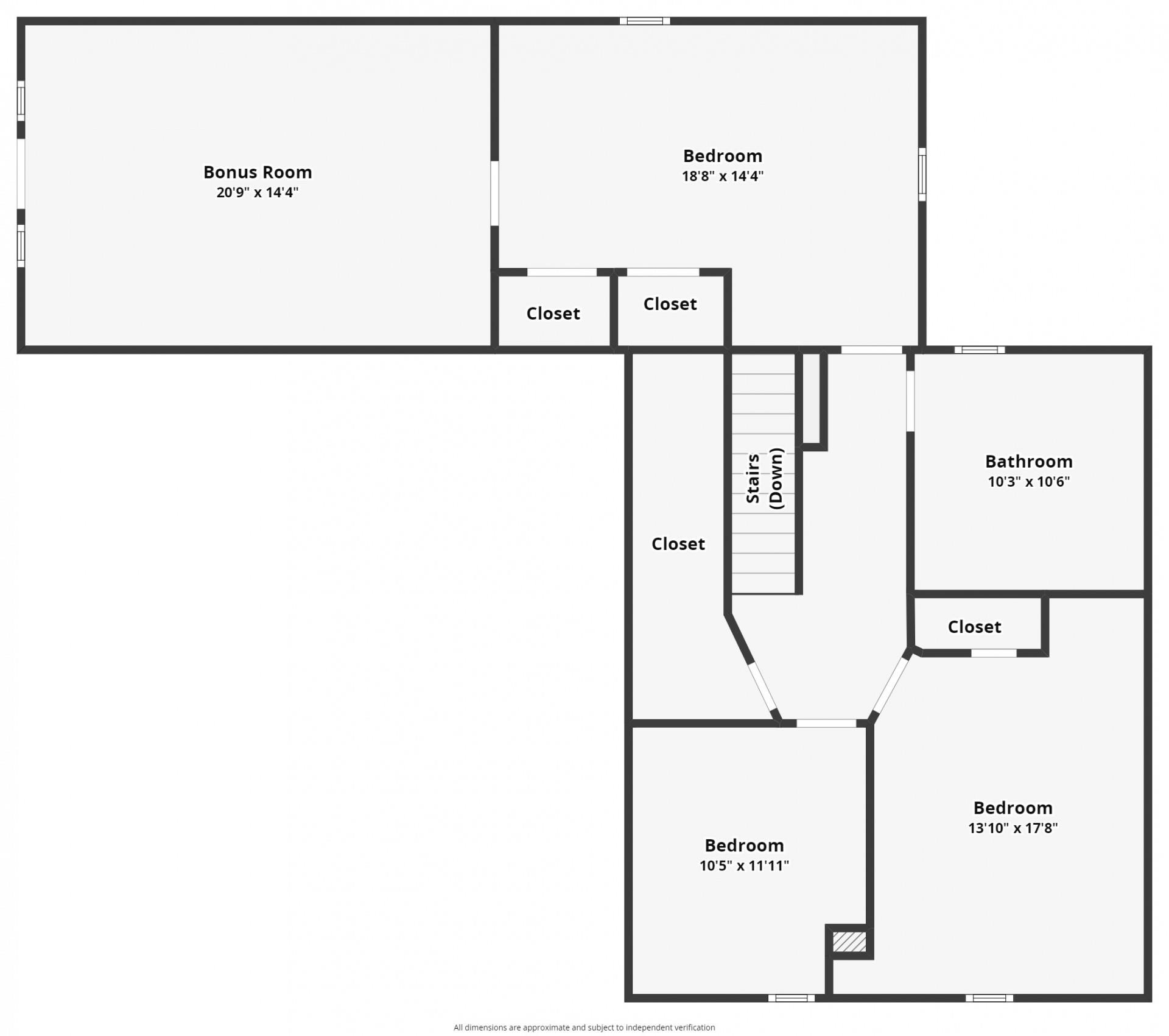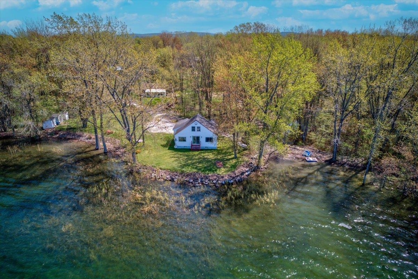1 of 40
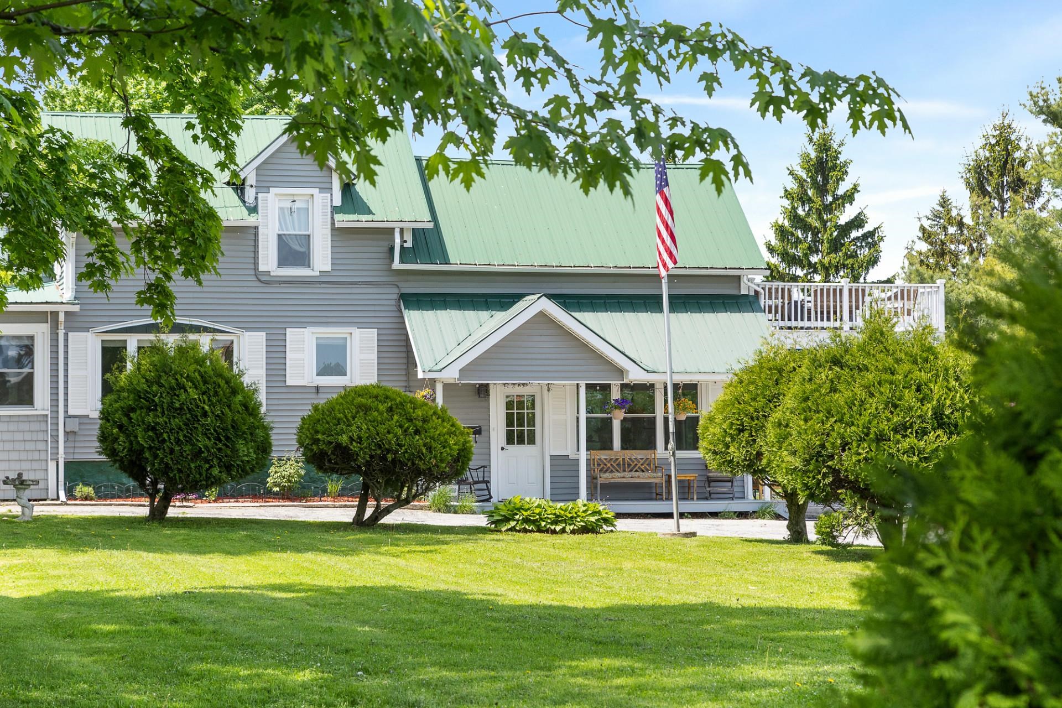
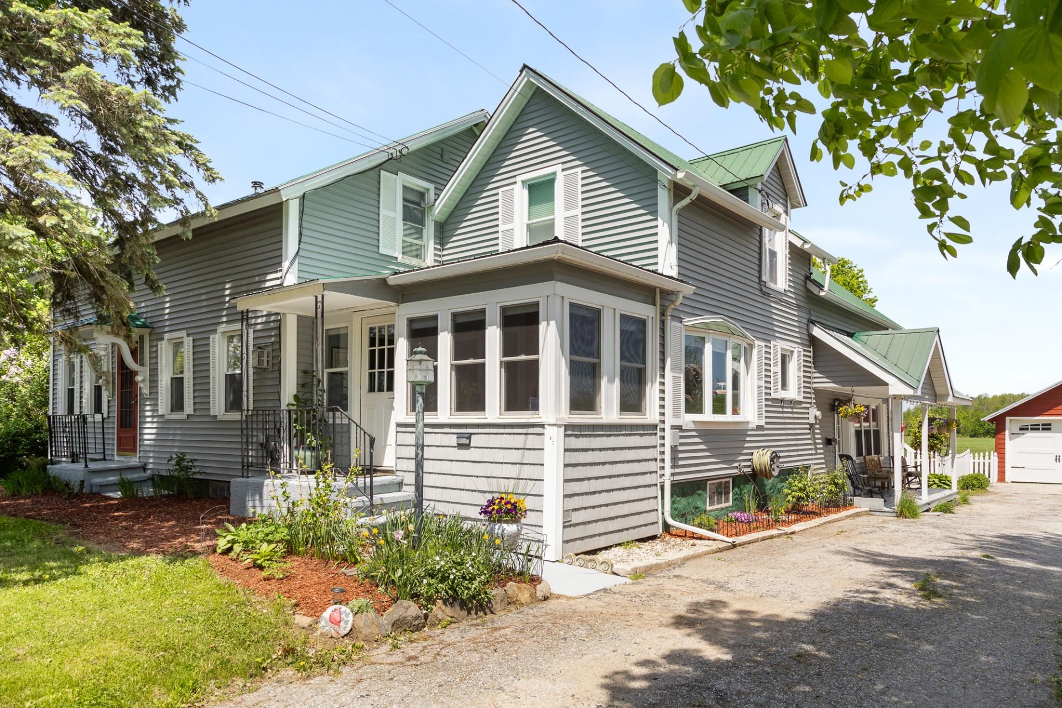

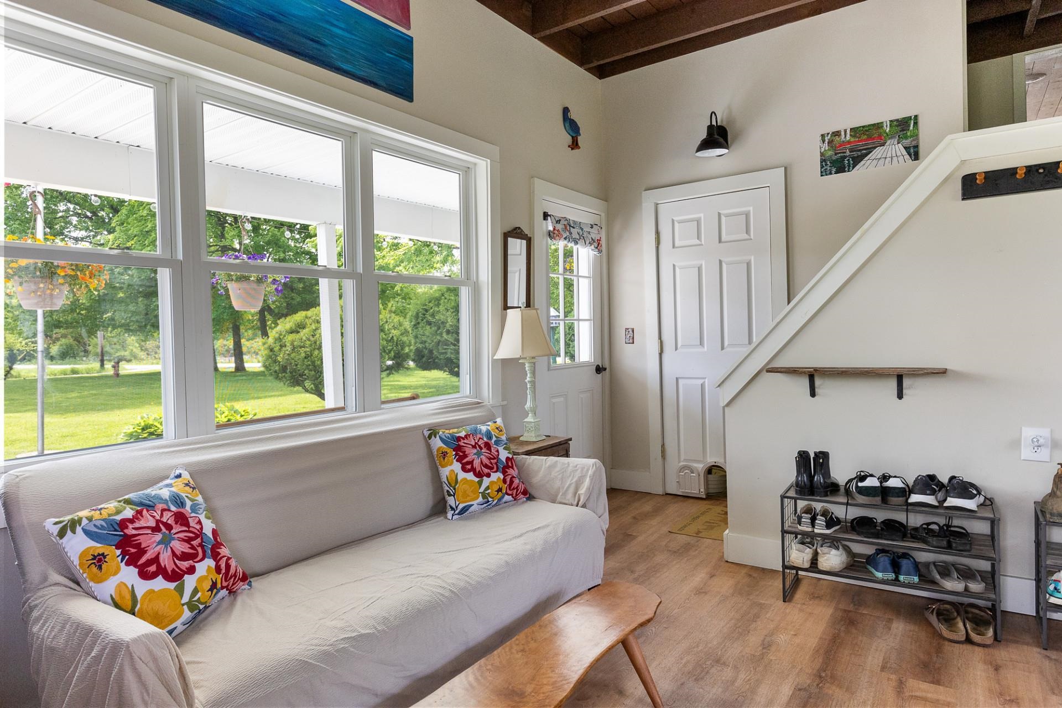
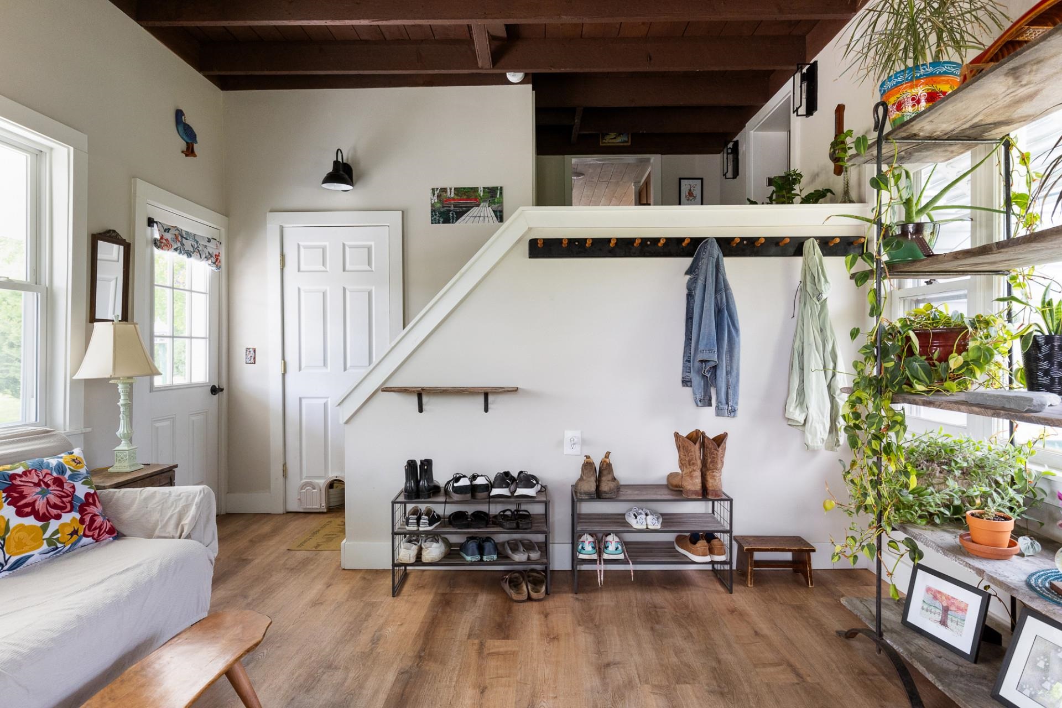
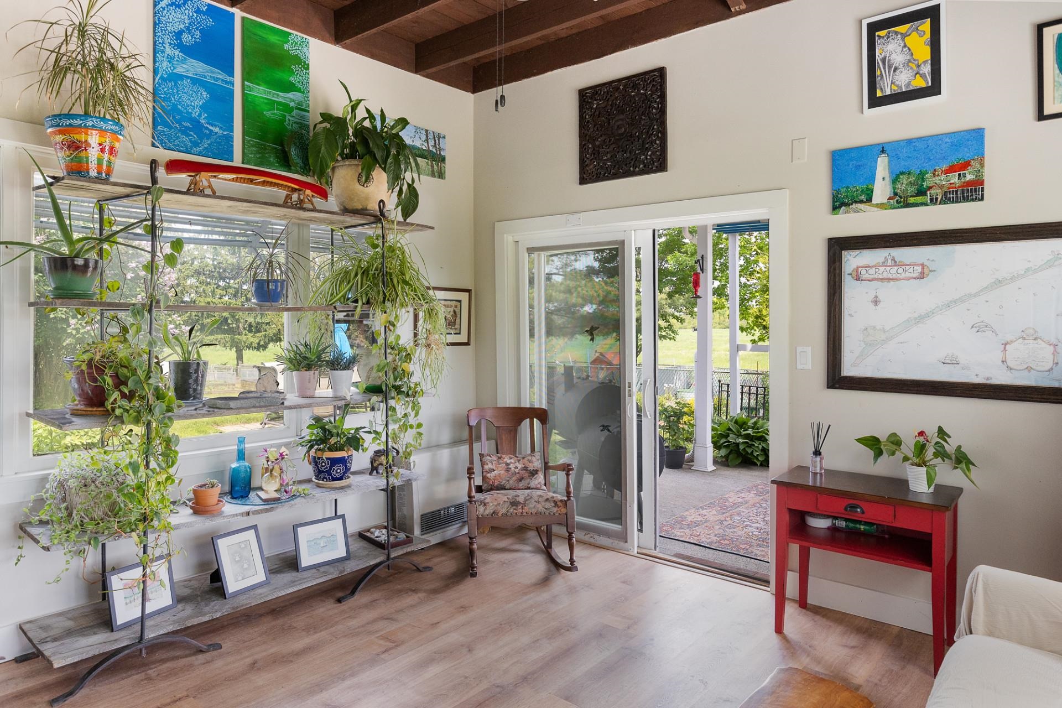
General Property Information
- Property Status:
- Active
- Price:
- $599, 000
- Assessed:
- $0
- Assessed Year:
- County:
- VT-Franklin
- Acres:
- 1.00
- Property Type:
- Single Family
- Year Built:
- 1880
- Agency/Brokerage:
- Derek Greene
Derek Greene - Bedrooms:
- 4
- Total Baths:
- 3
- Sq. Ft. (Total):
- 2747
- Tax Year:
- 2024
- Taxes:
- $4, 222
- Association Fees:
Newly remodeled home is move-in ready. This home has an open, inviting atmosphere with abundant natural lighting ready to welcome you. Expansive yard with views, backed by 250 acres of Land Trust Protected Lands that will remain undeveloped. 1st floor features: Generous master bedroom with ensuite. Open kitchen and dining area lead to large living room with Franklin gas fireplace, perfect for entertaining. Huge entryway/mudroom/sitting room, 2 large pantries with laundry area, full bathroom, plus 3 season room. 2nd floor features: master suite leads to a spacious private office/sitting room with large balcony featuring unobstructed views in all directions. Large bathroom has lovely tile work, elegant cabinetry, shower and large freestanding soaking tub. 2 additional bedrooms and ample storage. Outdoor features: Raised garden beds, plus many perennials. Stand-alone, 2-car garage with stairs to large storage space. Additional one-car garage currently used as equipment and tools/gardening shed. Two patios, fenced dog area with additional larger underground pet fencing. Dry, unfinished basement offers ample storage. City water and road maintained by the town. Tranquility of the country and lake with easy city access: 5 minutes to downtown St. Albans and I89, St. Albans boat marina, beach, Lake Champlain boat launch. 35 minutes to Burlington and only 80 miles to Montreal.
Interior Features
- # Of Stories:
- 2
- Sq. Ft. (Total):
- 2747
- Sq. Ft. (Above Ground):
- 2747
- Sq. Ft. (Below Ground):
- 0
- Sq. Ft. Unfinished:
- 990
- Rooms:
- 12
- Bedrooms:
- 4
- Baths:
- 3
- Interior Desc:
- Blinds, Ceiling Fan, Dining Area, Fireplace - Gas, Fireplaces - 1, Kitchen/Dining, Primary BR w/ BA, Natural Light, Storage - Indoor, Walk-in Pantry, Laundry - 1st Floor
- Appliances Included:
- Flooring:
- Heating Cooling Fuel:
- Gas - LP/Bottle, Oil
- Water Heater:
- Basement Desc:
- Climate Controlled, Concrete Floor, Daylight, Insulated, Stairs - Interior, Storage Space, Sump Pump, Unfinished
Exterior Features
- Style of Residence:
- Farmhouse
- House Color:
- Time Share:
- No
- Resort:
- Exterior Desc:
- Exterior Details:
- Deck, Patio, Porch, Porch - Covered
- Amenities/Services:
- Land Desc.:
- Country Setting, Field/Pasture, Landscaped, Level, Mountain View, View
- Suitable Land Usage:
- Roof Desc.:
- Metal
- Driveway Desc.:
- Crushed Stone
- Foundation Desc.:
- Brick, Concrete, Stone
- Sewer Desc.:
- Alternative System, Other
- Garage/Parking:
- Yes
- Garage Spaces:
- 2
- Road Frontage:
- 294
Other Information
- List Date:
- 2024-06-04
- Last Updated:
- 2024-07-15 21:55:39


