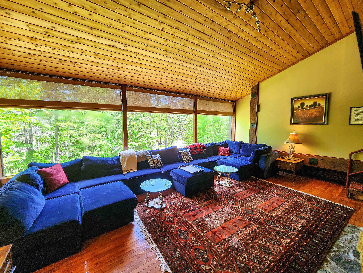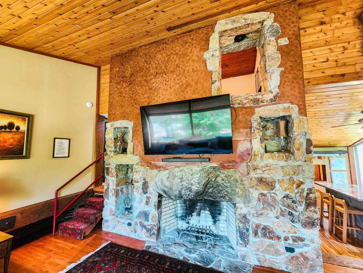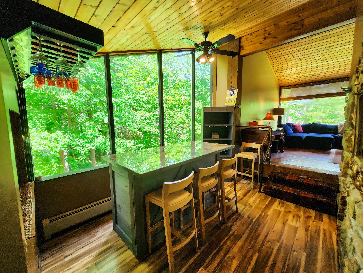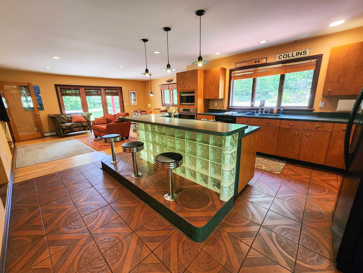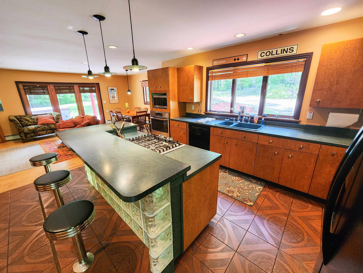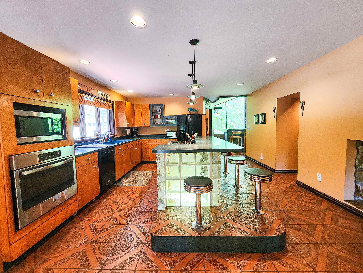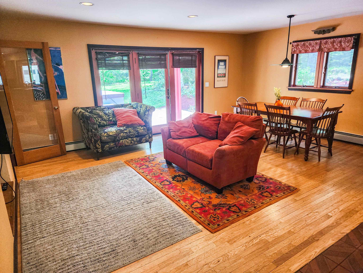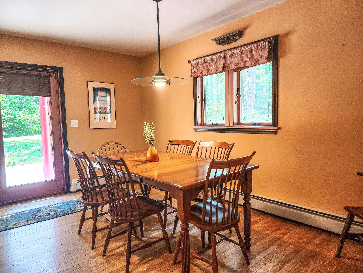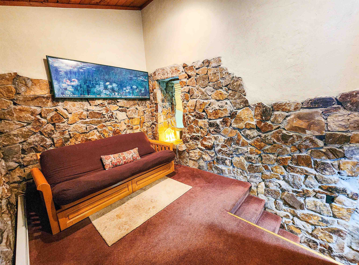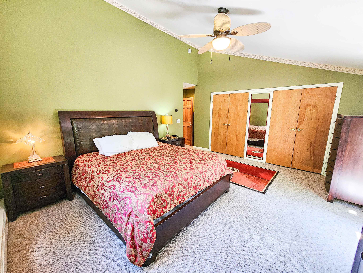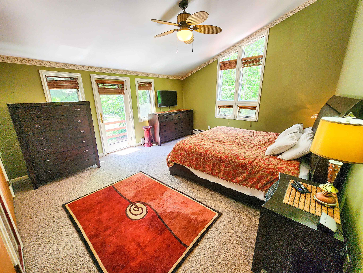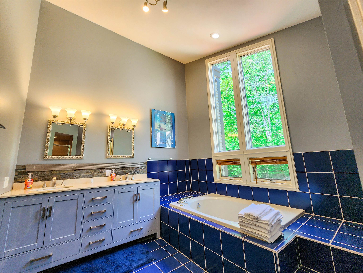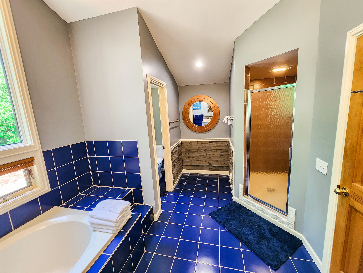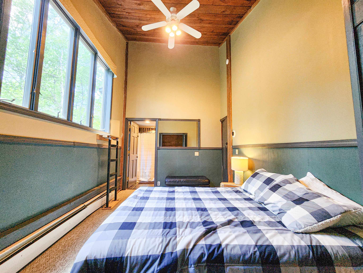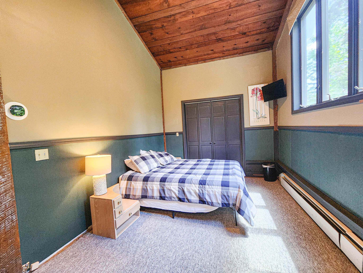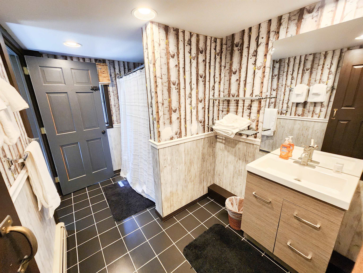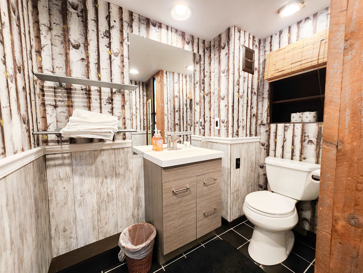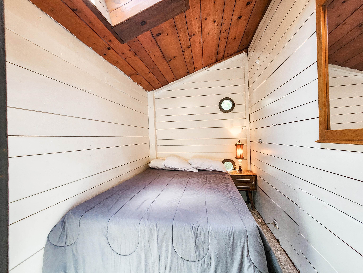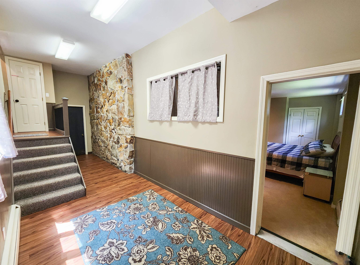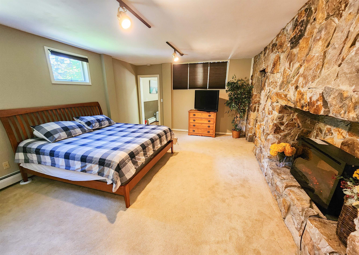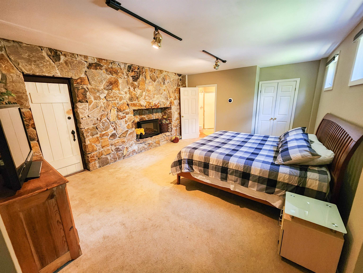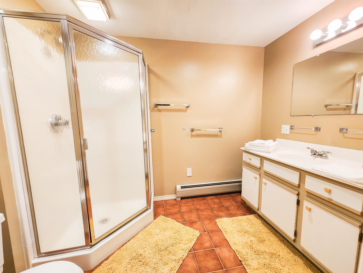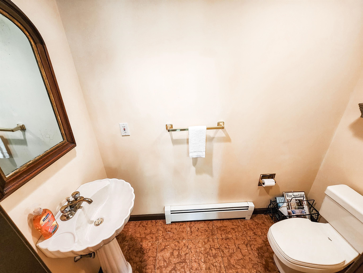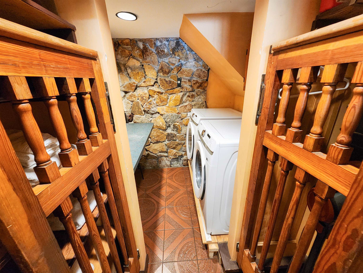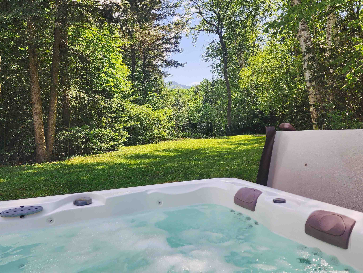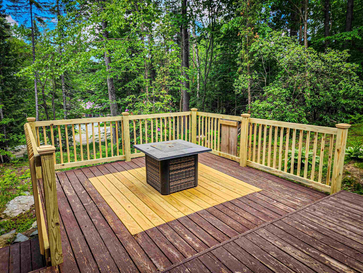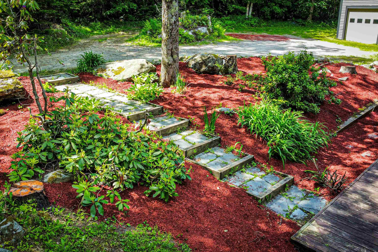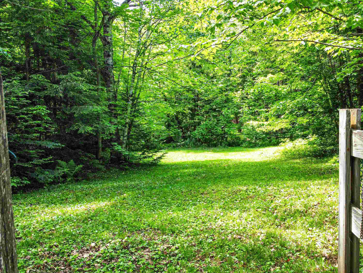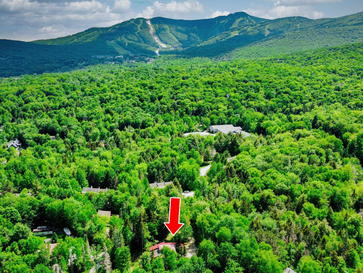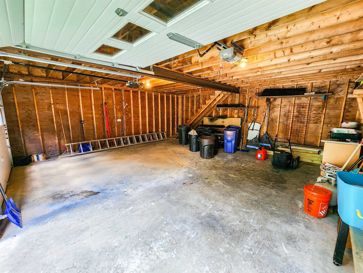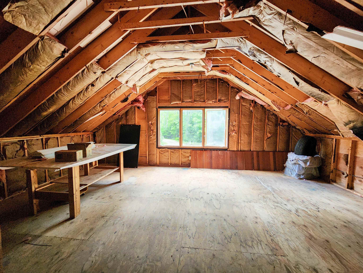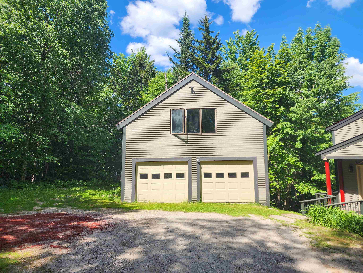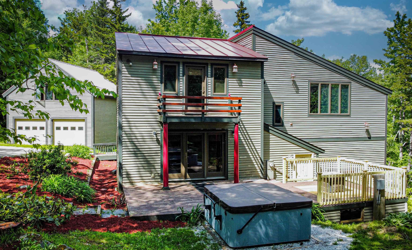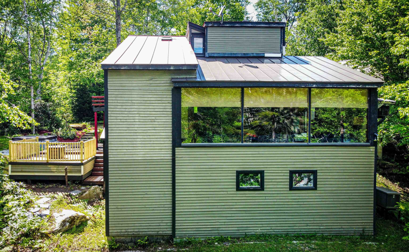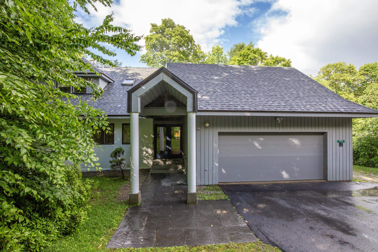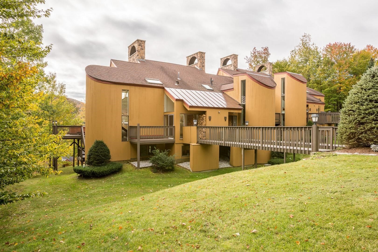1 of 40
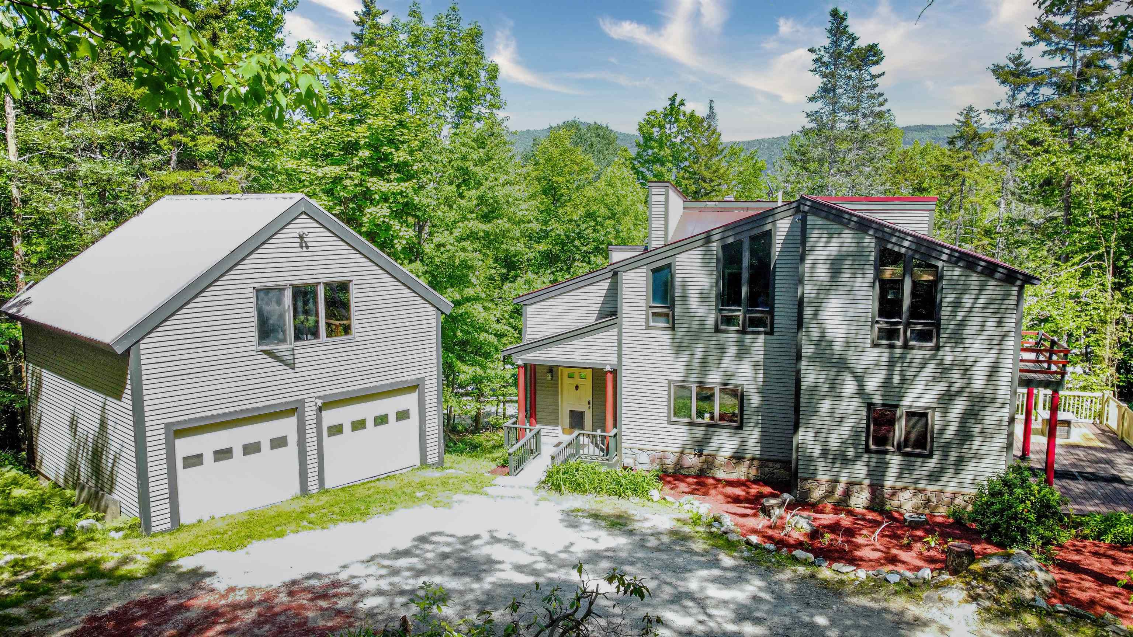
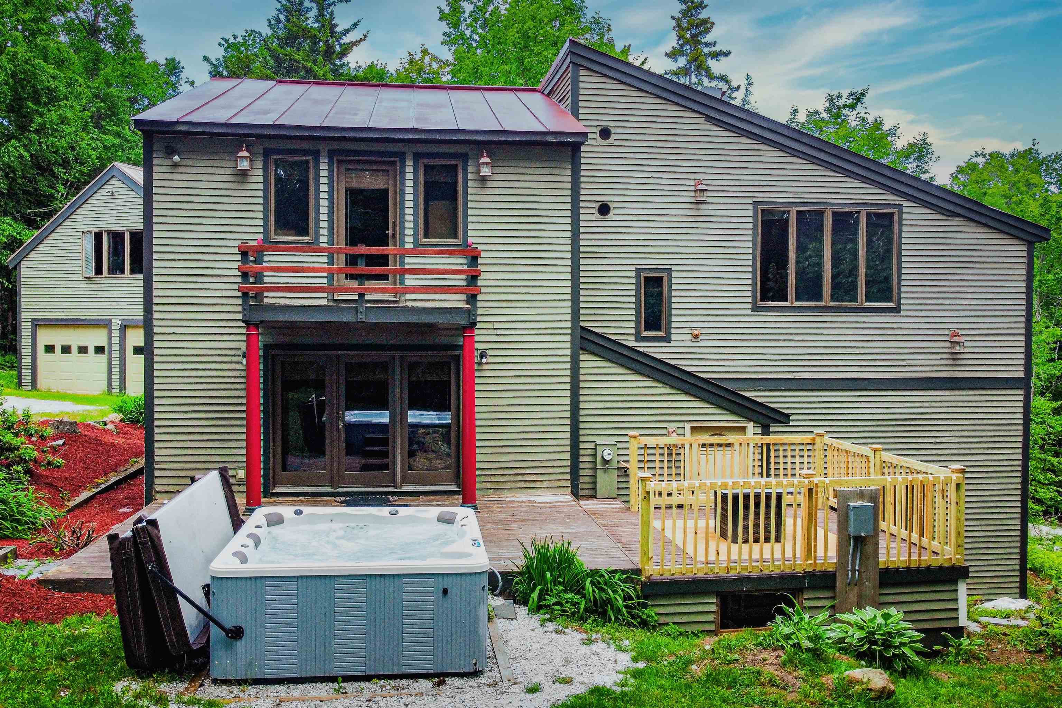

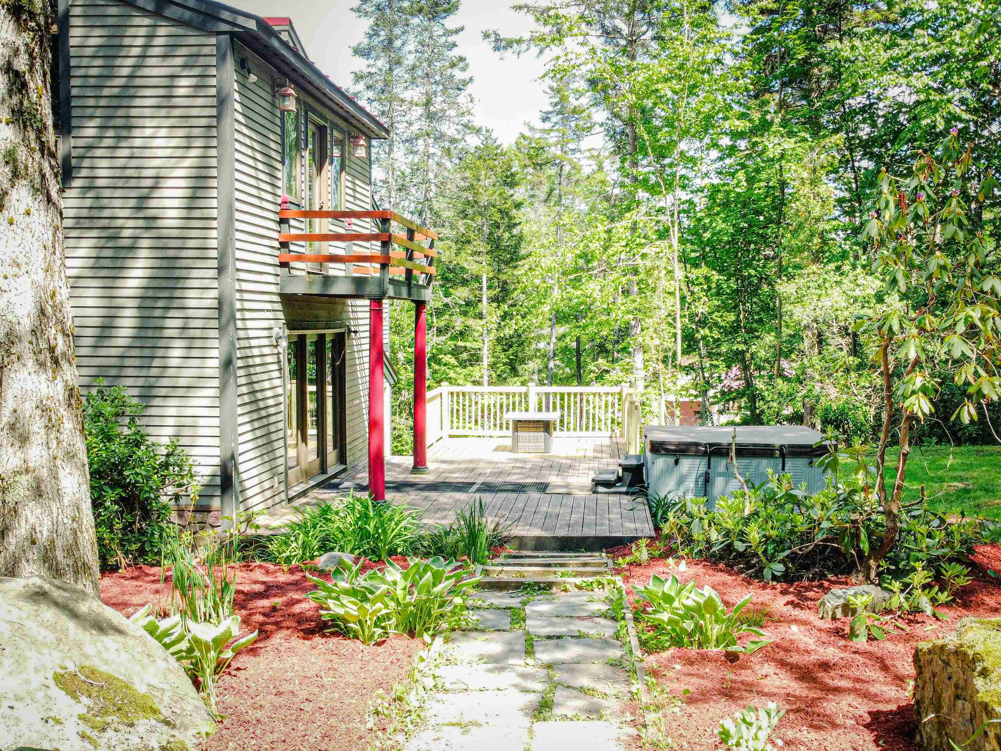
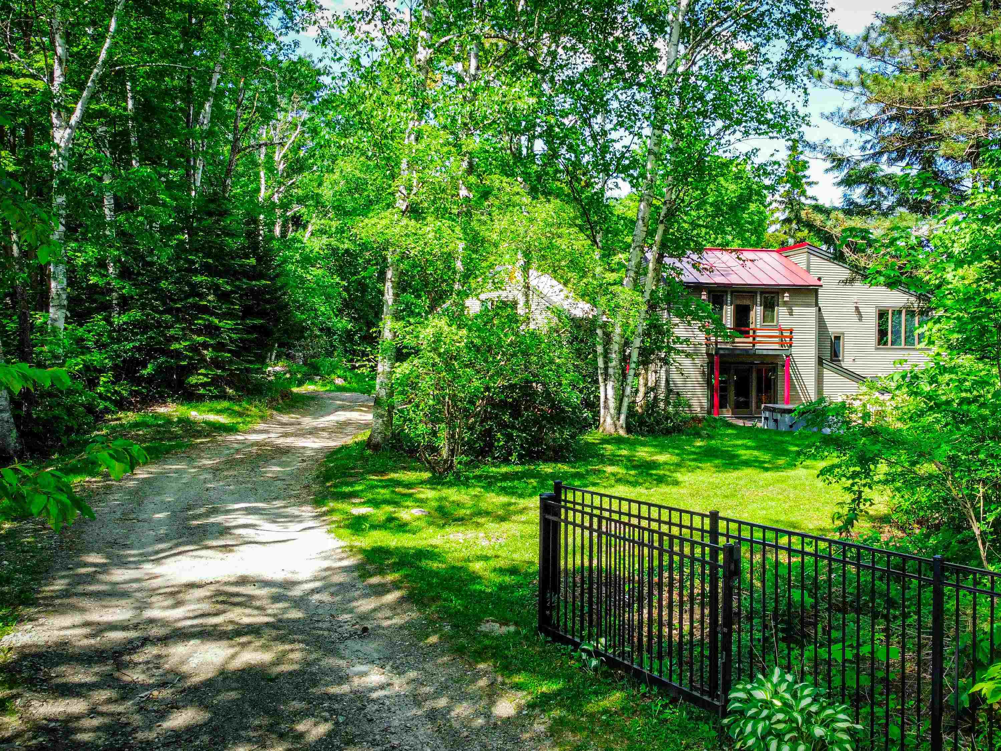
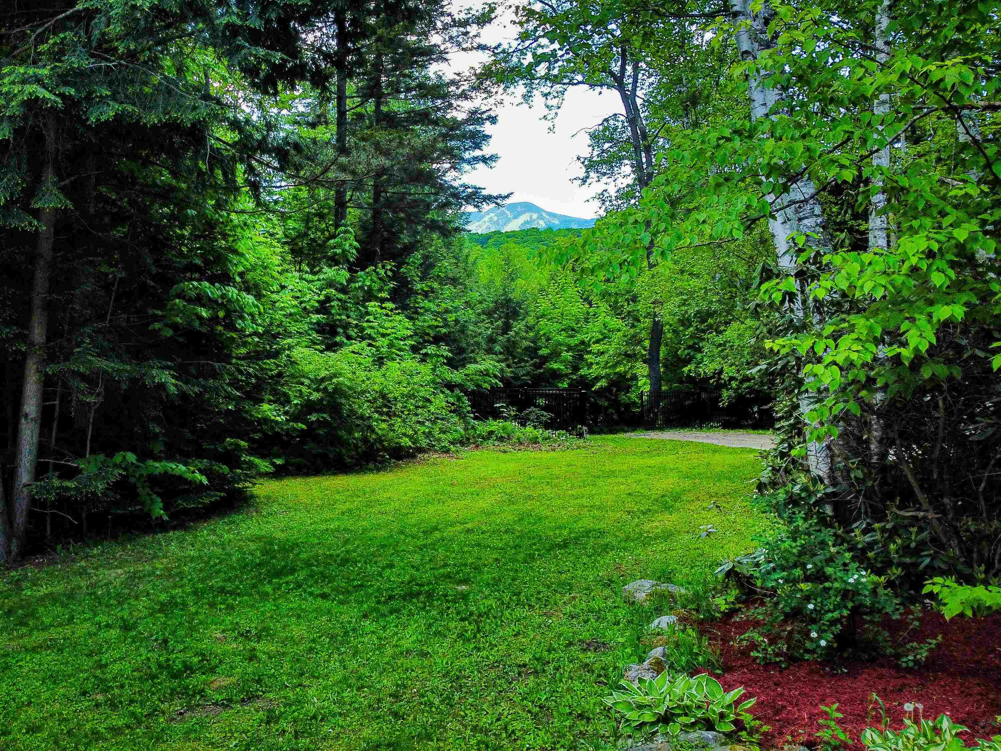
General Property Information
- Property Status:
- Active
- Price:
- $925, 000
- Assessed:
- $0
- Assessed Year:
- County:
- VT-Rutland
- Acres:
- 1.84
- Property Type:
- Single Family
- Year Built:
- 1972
- Agency/Brokerage:
- Jacob Barnes
EXP Realty - Bedrooms:
- 3
- Total Baths:
- 4
- Sq. Ft. (Total):
- 3446
- Tax Year:
- 2023
- Taxes:
- $11, 430
- Association Fees:
Discover your mountain retreat with this spacious 3-bedroom, 4-bathroom home just 5 minutes from Killington Ski Resort! Offering privacy and stunning mountain views, this home is perfect for both relaxation and adventure. The property features beautiful stonework, a durable standing seam roof, and a standby generator. Inside, a towering stone fireplace anchors the cozy living area, while the open kitchen and dining space are great for gatherings. Each bedroom has its own bathroom, ensuring comfort and privacy for everyone. The primary bathroom has a soaking tub, a tiled shower and a double vanity. Outside, unwind in the hot tub while taking in the scenic mountain views. This 1.84 acre lot includes two driveway options, a fenced in clearing and a mix of forest. This home combines rustic charm with modern amenities like fiber optic internet, making it an ideal getaway for ski enthusiasts and nature lovers alike with the ability to work from home. Restaurants, shopping, and the Killington Elementary school are all a short distance down the road. The home is being offered fully furnished so that you can move in right away!
Interior Features
- # Of Stories:
- 3
- Sq. Ft. (Total):
- 3446
- Sq. Ft. (Above Ground):
- 2781
- Sq. Ft. (Below Ground):
- 665
- Sq. Ft. Unfinished:
- 736
- Rooms:
- 11
- Bedrooms:
- 3
- Baths:
- 4
- Interior Desc:
- Bar, Cathedral Ceiling, Fireplace - Wood, Fireplaces - 2, Hot Tub, Kitchen Island, Living/Dining, Natural Light, Soaking Tub, Laundry - 1st Floor, Smart Thermostat
- Appliances Included:
- Cooktop - Gas, Dishwasher, Disposal, Dryer, Microwave, Oven - Wall, Washer, Stove - Gas
- Flooring:
- Carpet, Combination, Tile, Wood
- Heating Cooling Fuel:
- Gas - LP/Bottle, Wood
- Water Heater:
- Basement Desc:
- Concrete, Finished, Partially Finished, Stairs - Interior
Exterior Features
- Style of Residence:
- Contemporary, Multi-Level
- House Color:
- Time Share:
- No
- Resort:
- No
- Exterior Desc:
- Exterior Details:
- Balcony, Fence - Dog, Natural Shade, Outbuilding
- Amenities/Services:
- Land Desc.:
- Country Setting, Landscaped, Level, Mountain View, Ski Area, View, Wooded
- Suitable Land Usage:
- Roof Desc.:
- Standing Seam
- Driveway Desc.:
- Gravel
- Foundation Desc.:
- Concrete
- Sewer Desc.:
- 1000 Gallon, Private, Septic
- Garage/Parking:
- Yes
- Garage Spaces:
- 2
- Road Frontage:
- 0
Other Information
- List Date:
- 2024-06-04
- Last Updated:
- 2024-06-16 13:51:05


