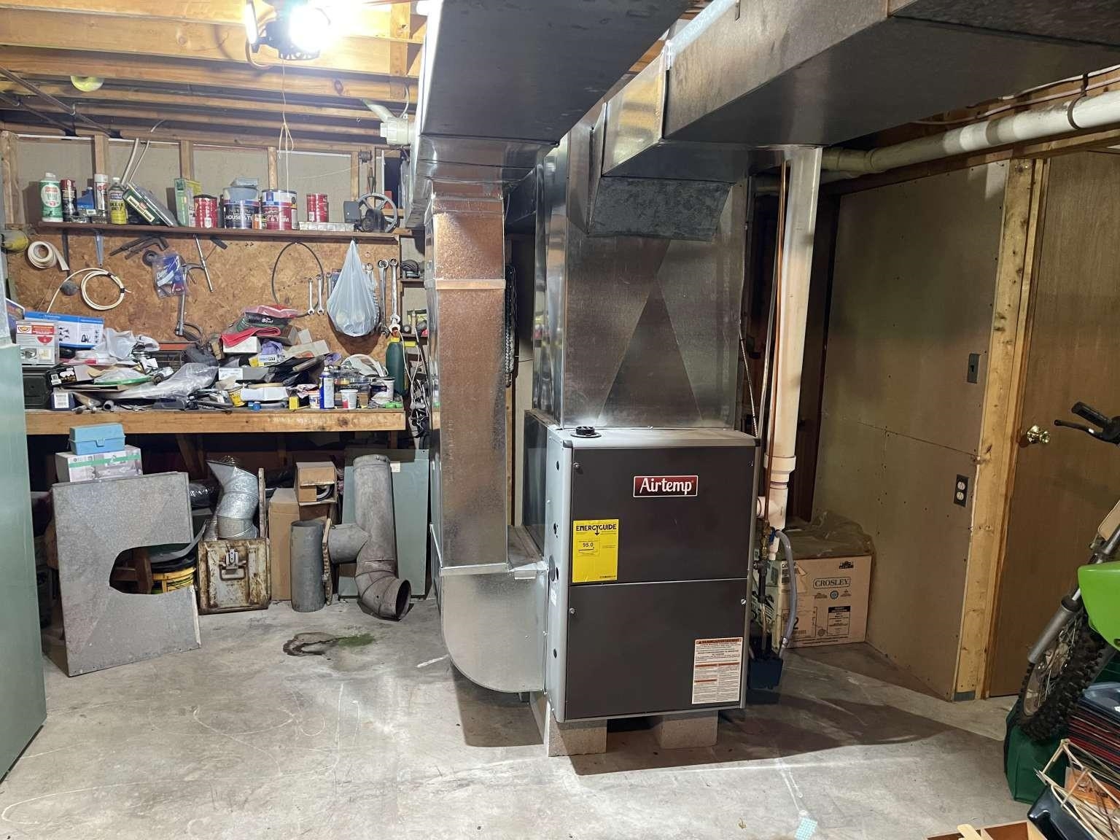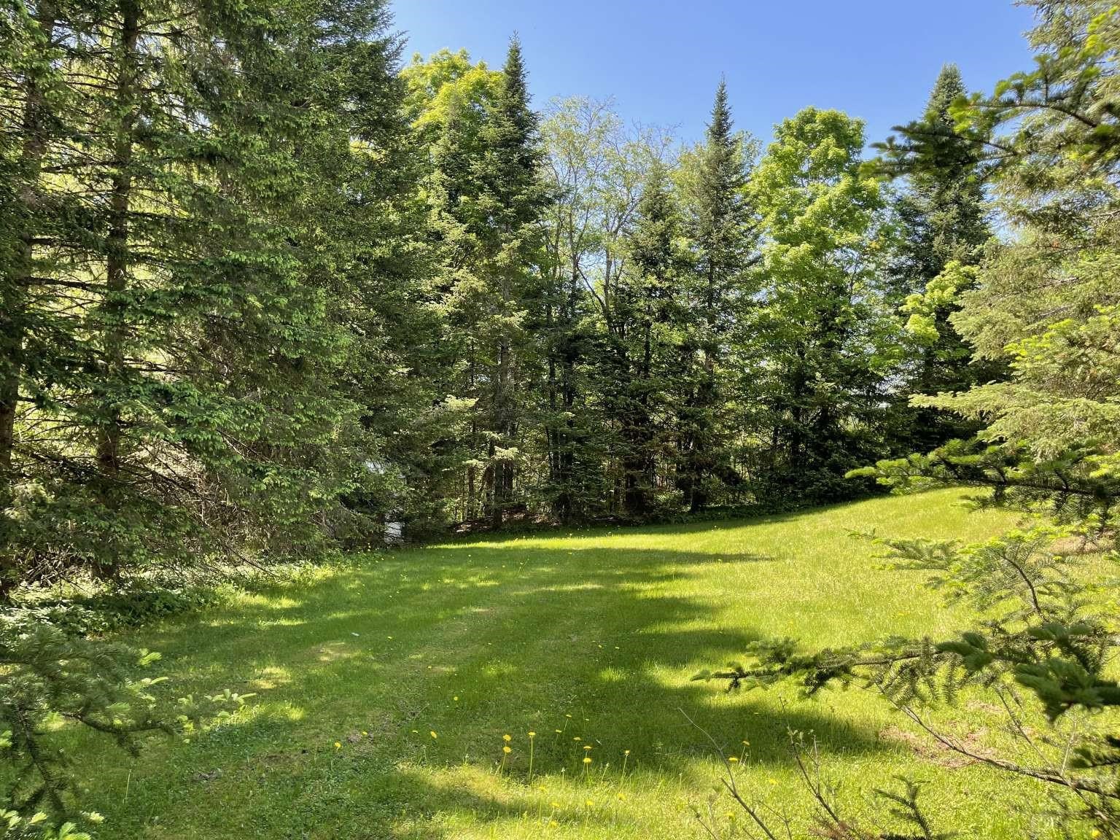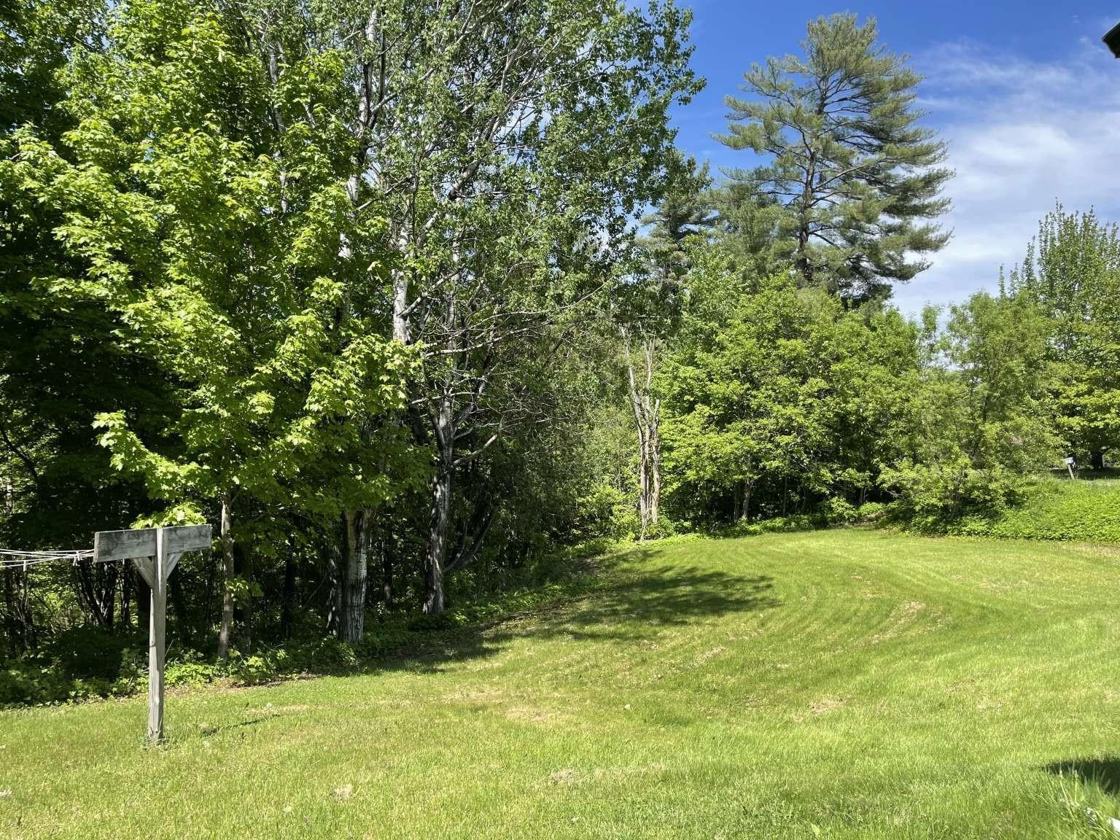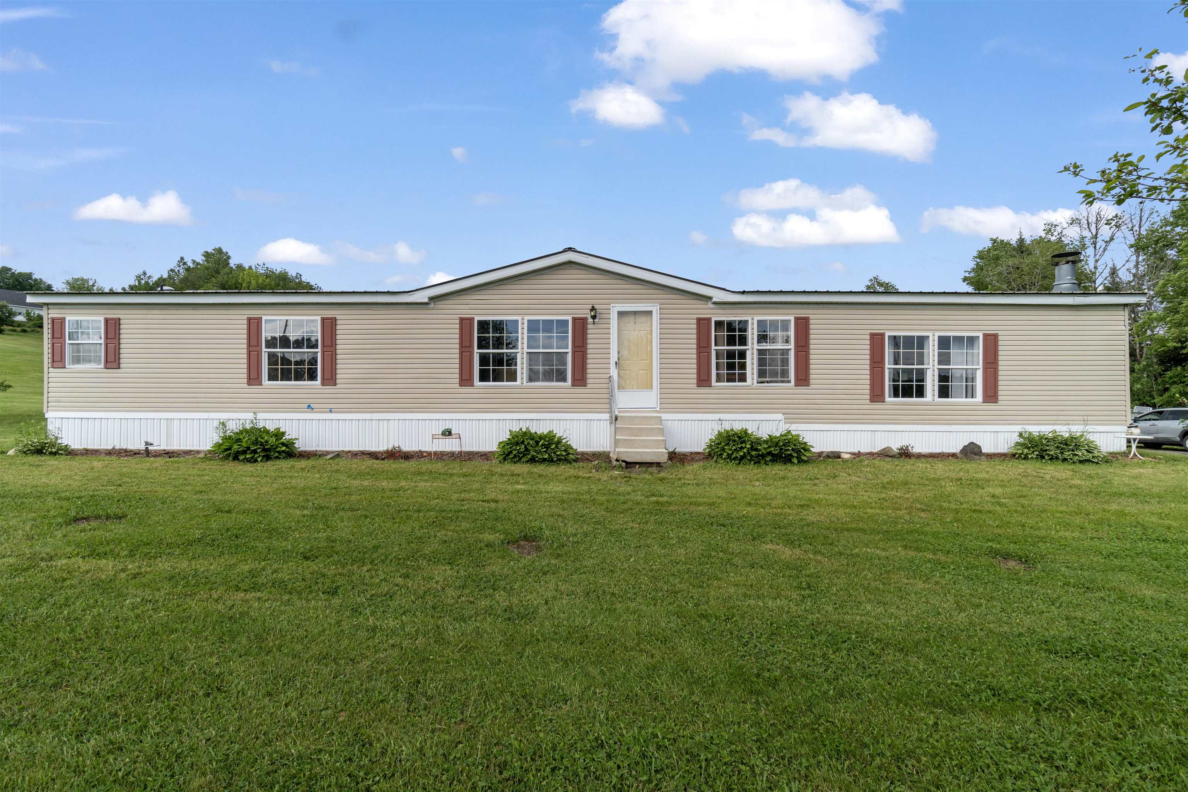1 of 9
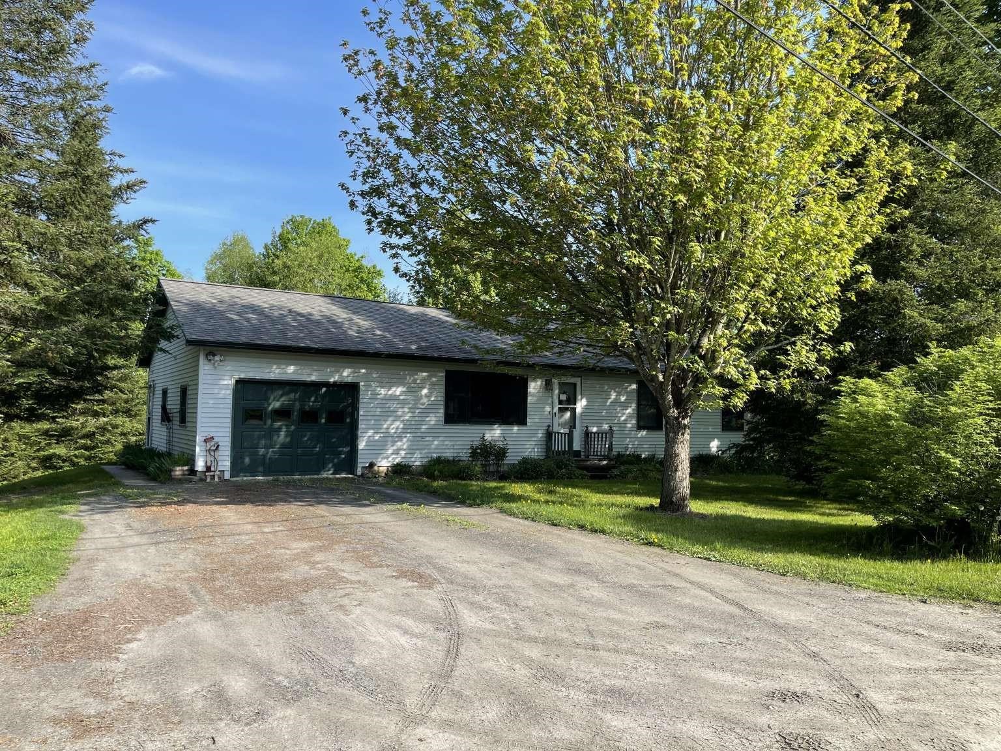
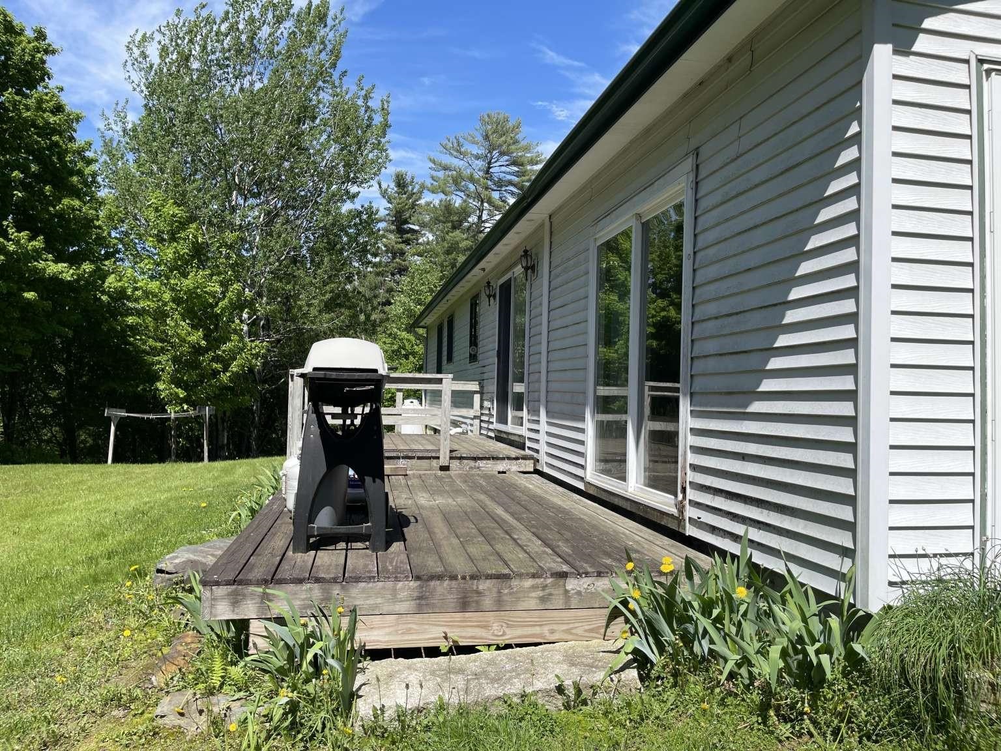
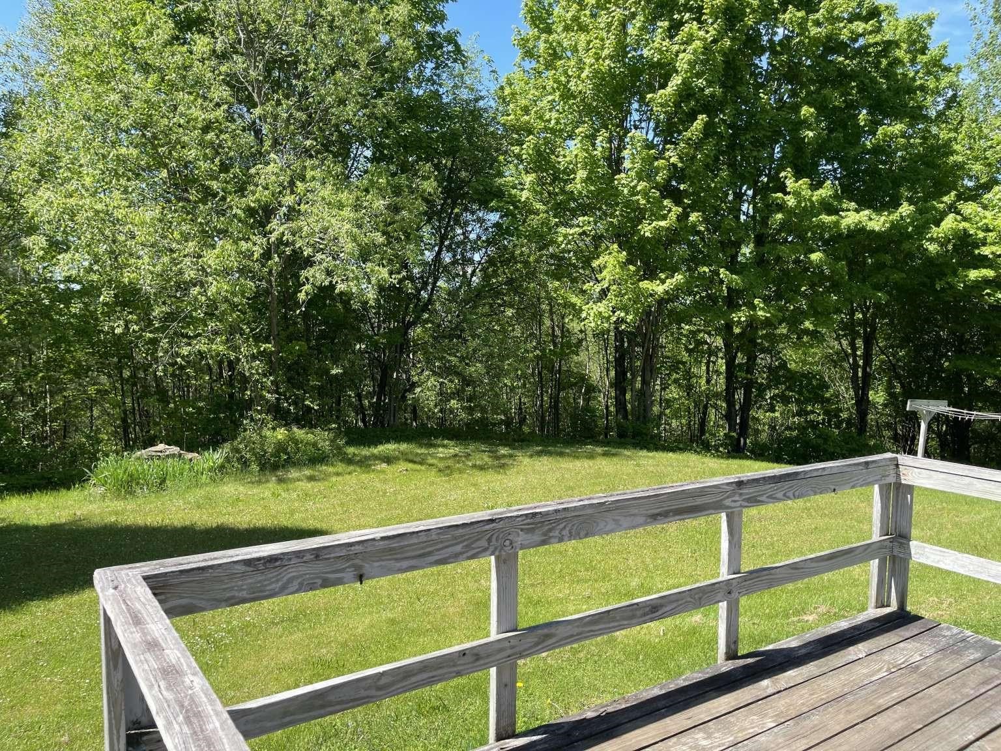

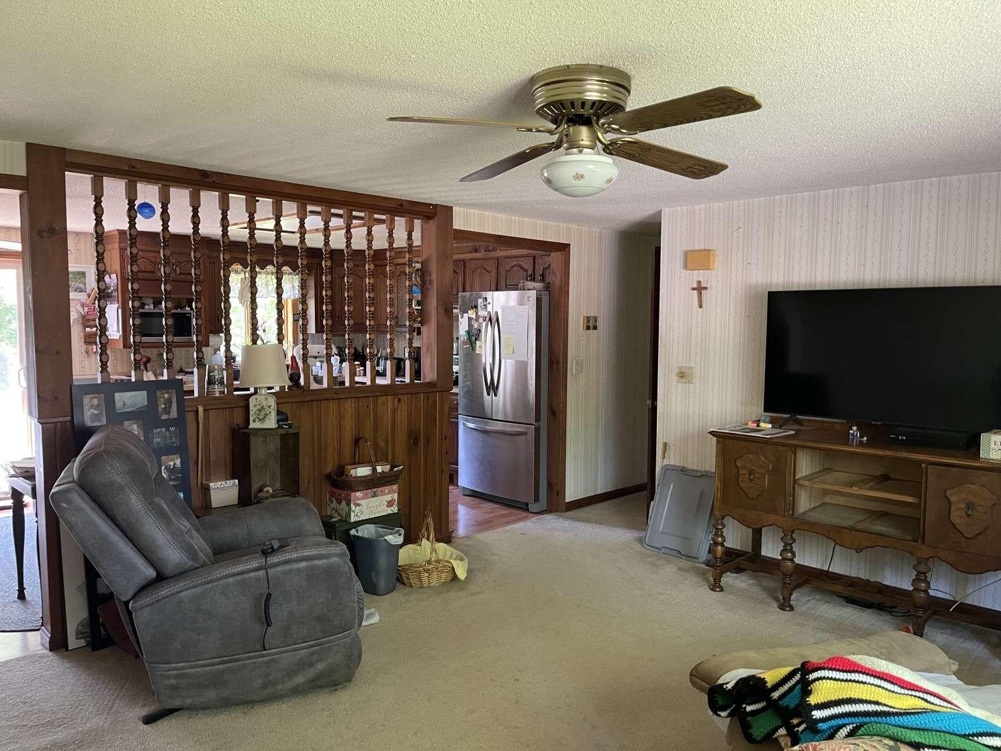
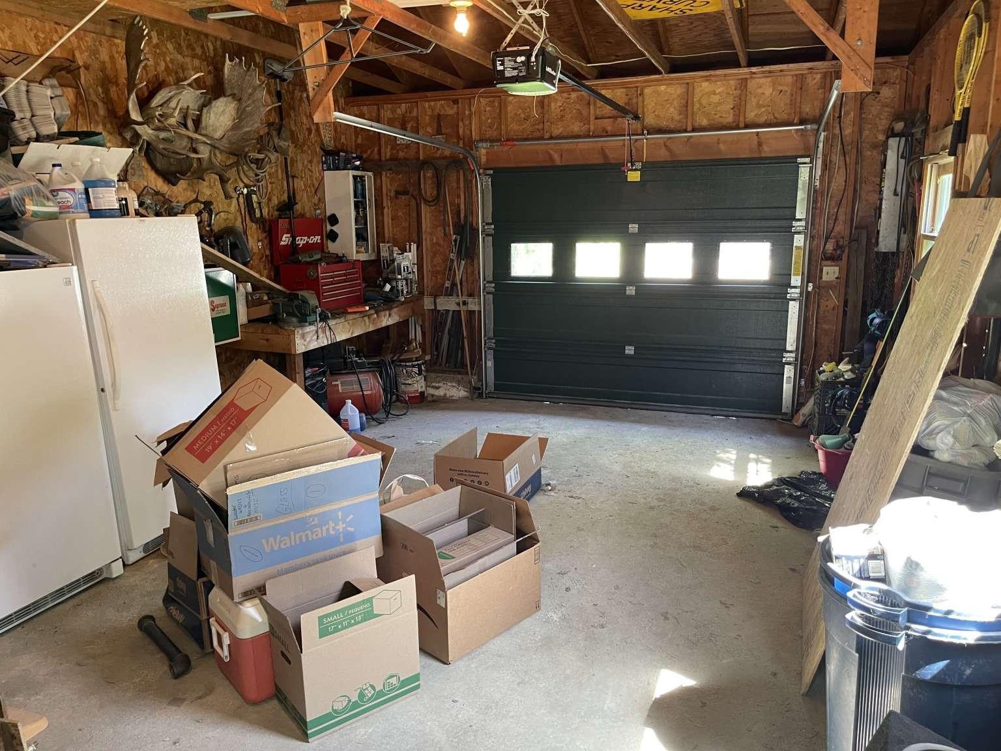
General Property Information
- Property Status:
- Active
- Price:
- $300, 000
- Assessed:
- $124, 600
- Assessed Year:
- 2022
- County:
- VT-Caledonia
- Acres:
- 0.60
- Property Type:
- Single Family
- Year Built:
- 1984
- Agency/Brokerage:
- Jason Saphire
www.HomeZu.com - Bedrooms:
- 3
- Total Baths:
- 1
- Sq. Ft. (Total):
- 1680
- Tax Year:
- 2024
- Taxes:
- $3, 920
- Association Fees:
A lovely home in a growing community. Just a short walk from downtown Hardwick, along a quiet road in a friendly neighborhood, awaits your new home! Enter this 3-bedroom home through the oversized one car garage with workbench avoiding the weather through a perfectly placed mudroom to store all your outdoor gear, or though the front door into the semi-partitioned open concept lining room/dining room, or better yet, through the sliding glass doors from one of your two back decks overlooking the large and very private backyard and into the kitchen. Enjoy your new kitchen, with stainless steel appliances, a perfectly situated food preparation island and easy clean-up on your laminate flooring while easily communicating with those in the living room or dining area, Down the hall you'll find the bedrooms and bathroom, As you go downstairs into the partially finished basement, you'll find the brand-new propane forced air furnace that easily keeps the whole house at the superb temperature.
Interior Features
- # Of Stories:
- 1
- Sq. Ft. (Total):
- 1680
- Sq. Ft. (Above Ground):
- 1120
- Sq. Ft. (Below Ground):
- 560
- Sq. Ft. Unfinished:
- 560
- Rooms:
- 5
- Bedrooms:
- 3
- Baths:
- 1
- Interior Desc:
- Ceiling Fan, Dining Area, Kitchen Island, Laundry Hook-ups
- Appliances Included:
- Disposal, Refrigerator, Stove - Gas
- Flooring:
- Carpet, Laminate
- Heating Cooling Fuel:
- Gas - LP/Bottle
- Water Heater:
- Basement Desc:
- Bulkhead, Concrete, Frost Wall, Full, Partially Finished
Exterior Features
- Style of Residence:
- Ranch
- House Color:
- White
- Time Share:
- No
- Resort:
- Exterior Desc:
- Exterior Details:
- Deck, Window Screens
- Amenities/Services:
- Land Desc.:
- City Lot
- Suitable Land Usage:
- Roof Desc.:
- Shingle - Asphalt
- Driveway Desc.:
- Gravel
- Foundation Desc.:
- Concrete
- Sewer Desc.:
- Community
- Garage/Parking:
- Yes
- Garage Spaces:
- 1
- Road Frontage:
- 261
Other Information
- List Date:
- 2024-06-04
- Last Updated:
- 2024-07-13 05:39:06


