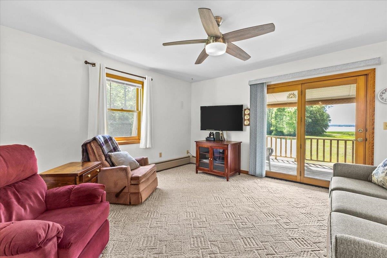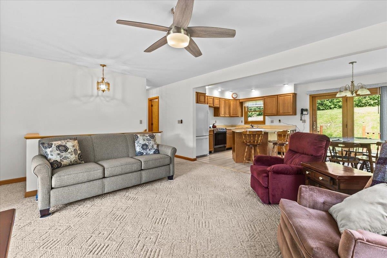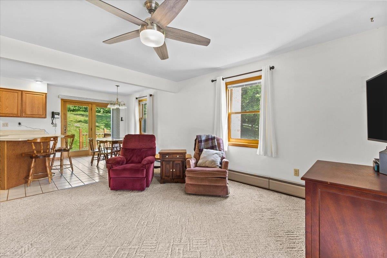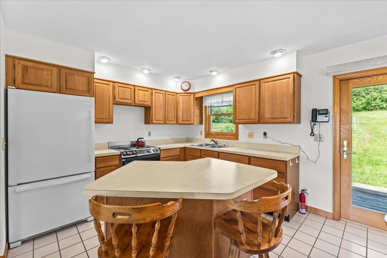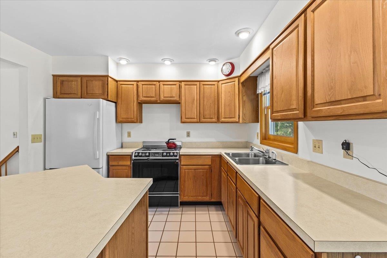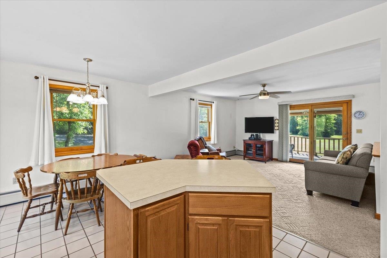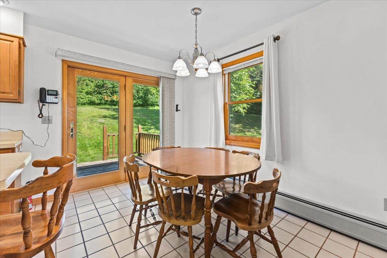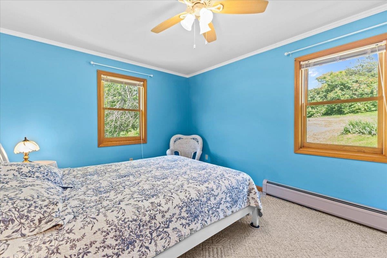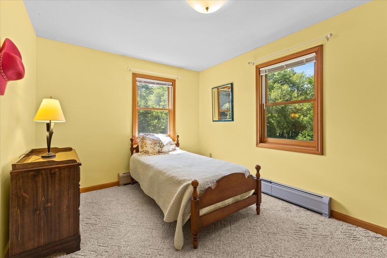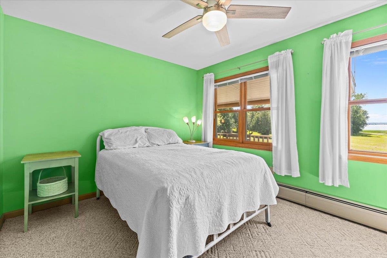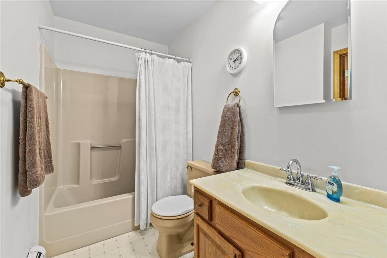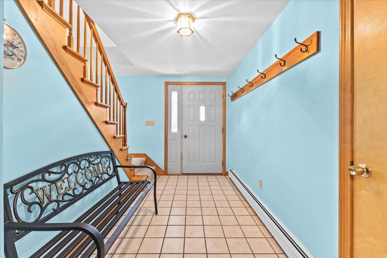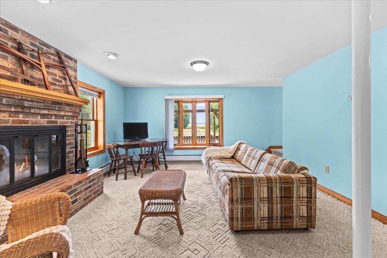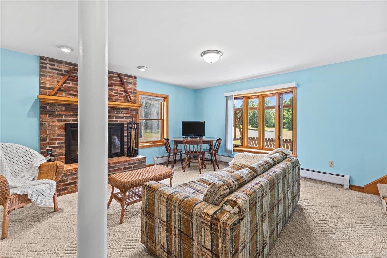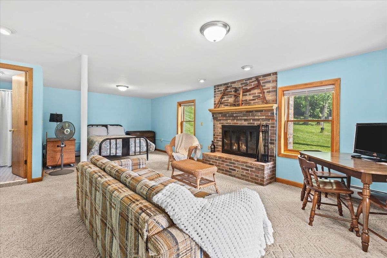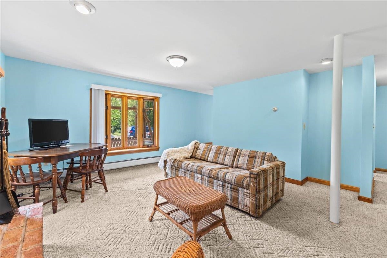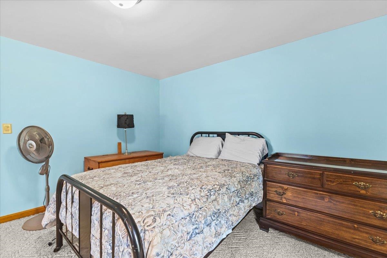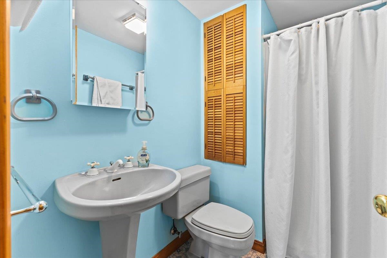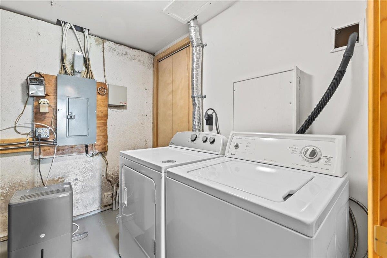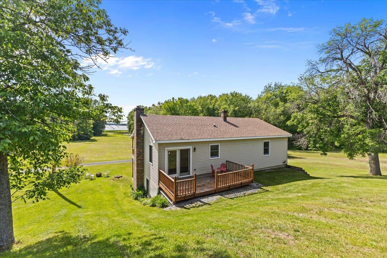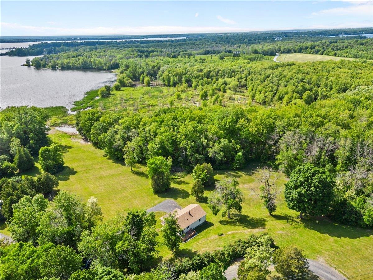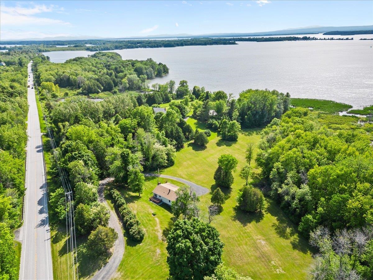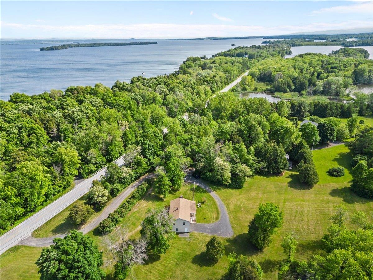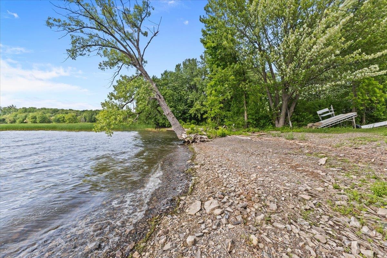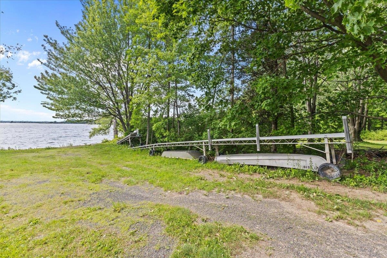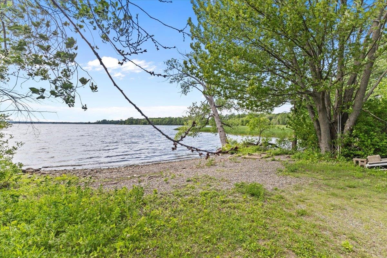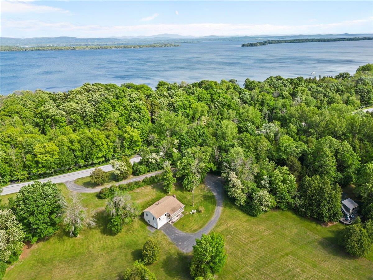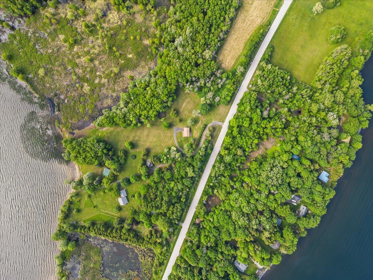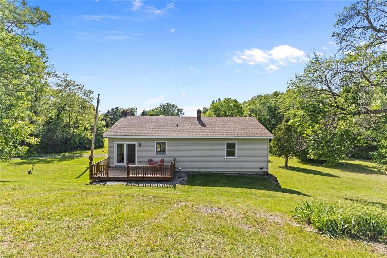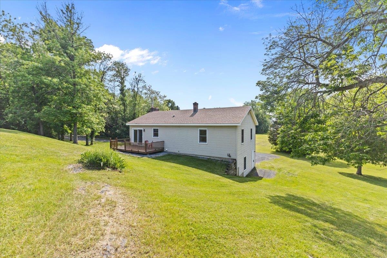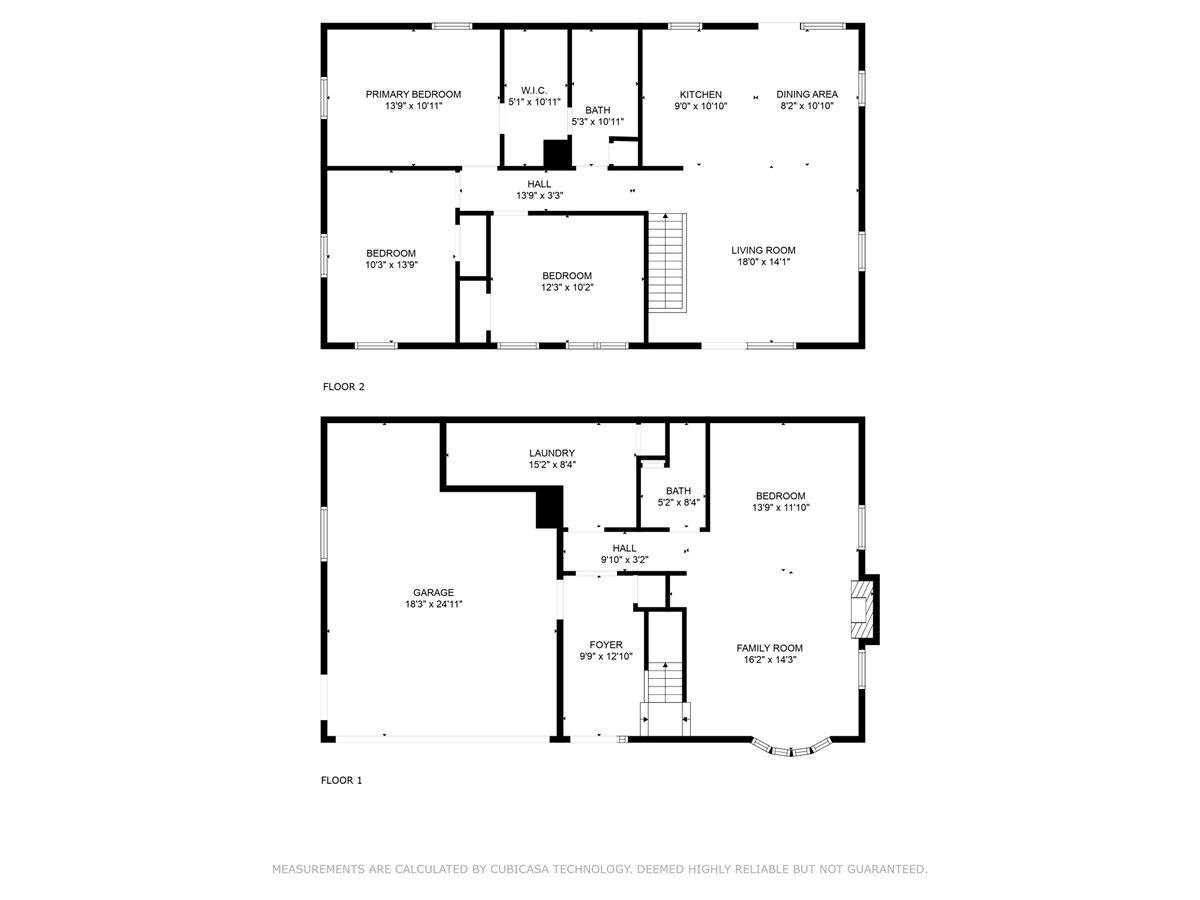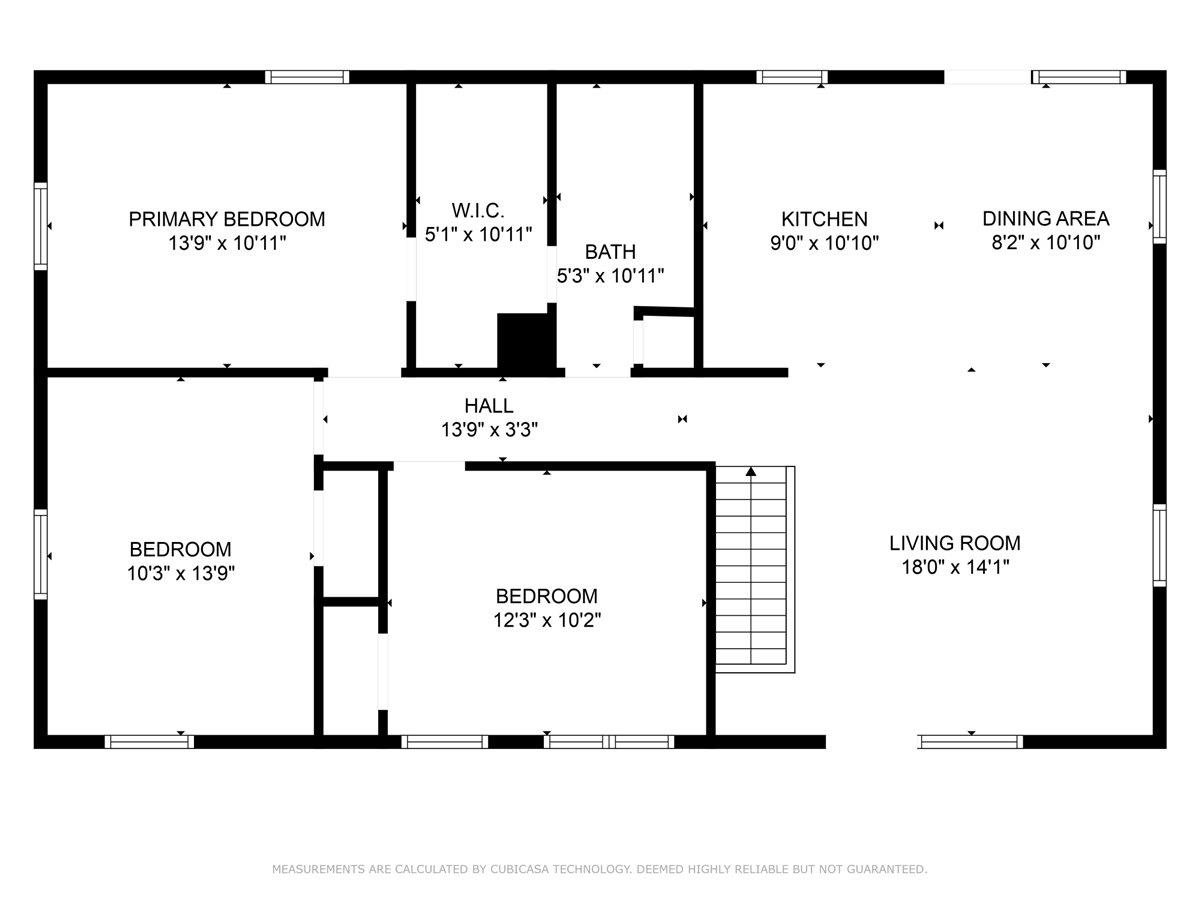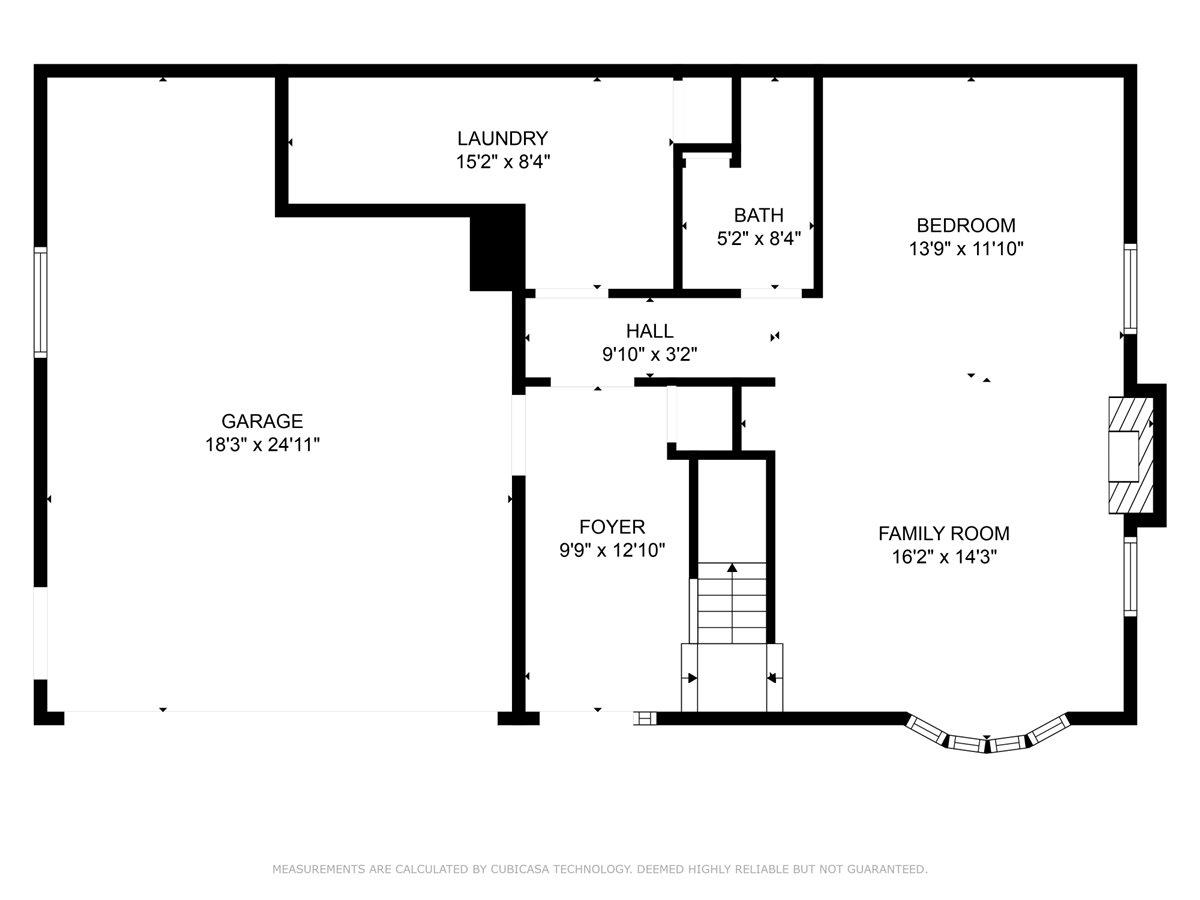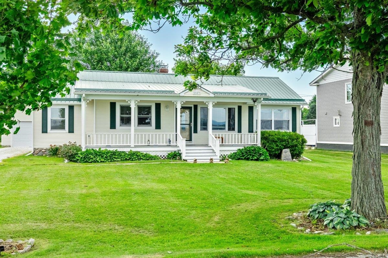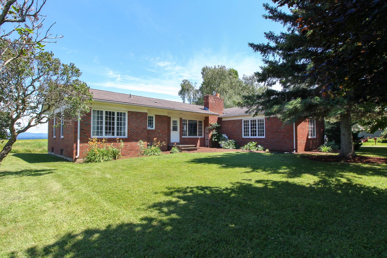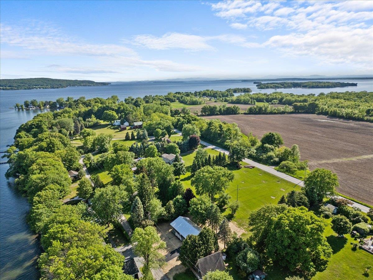1 of 39
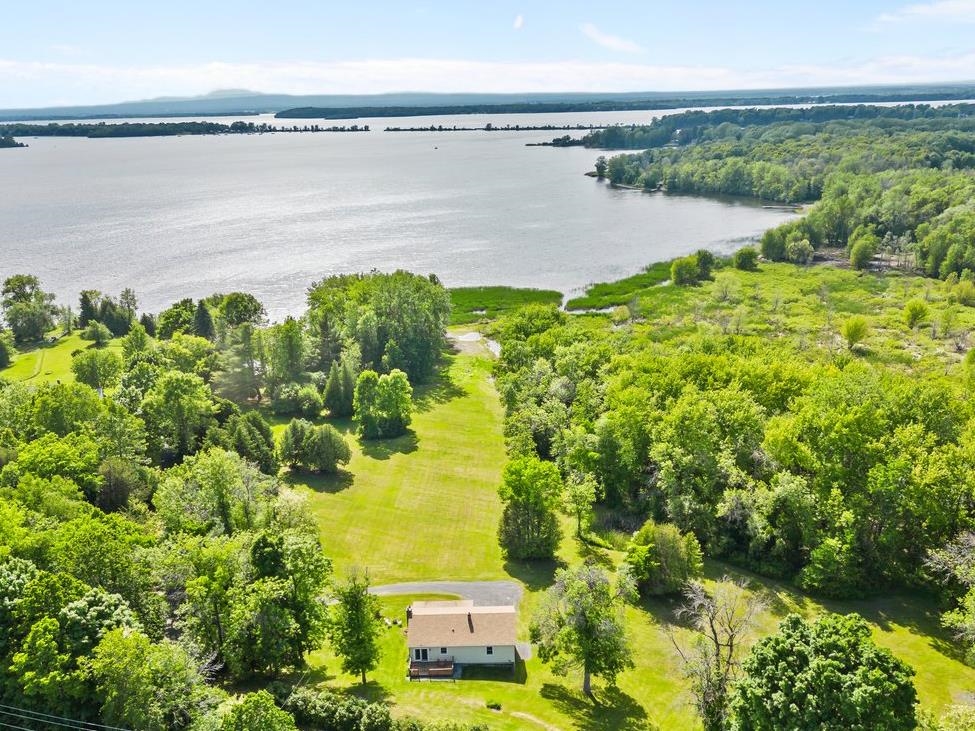

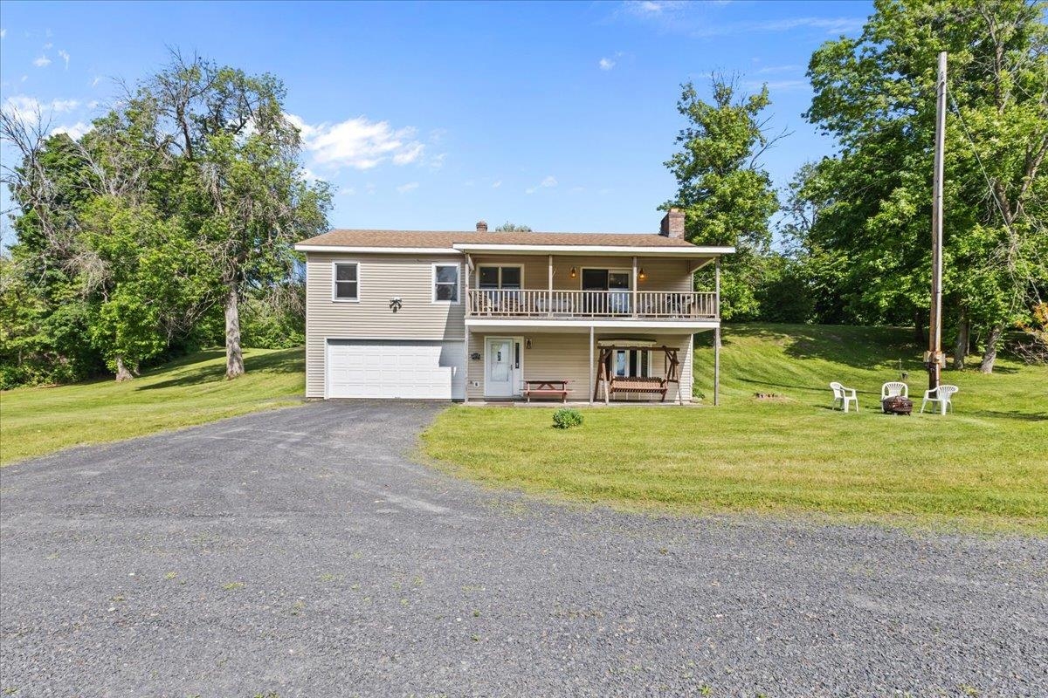
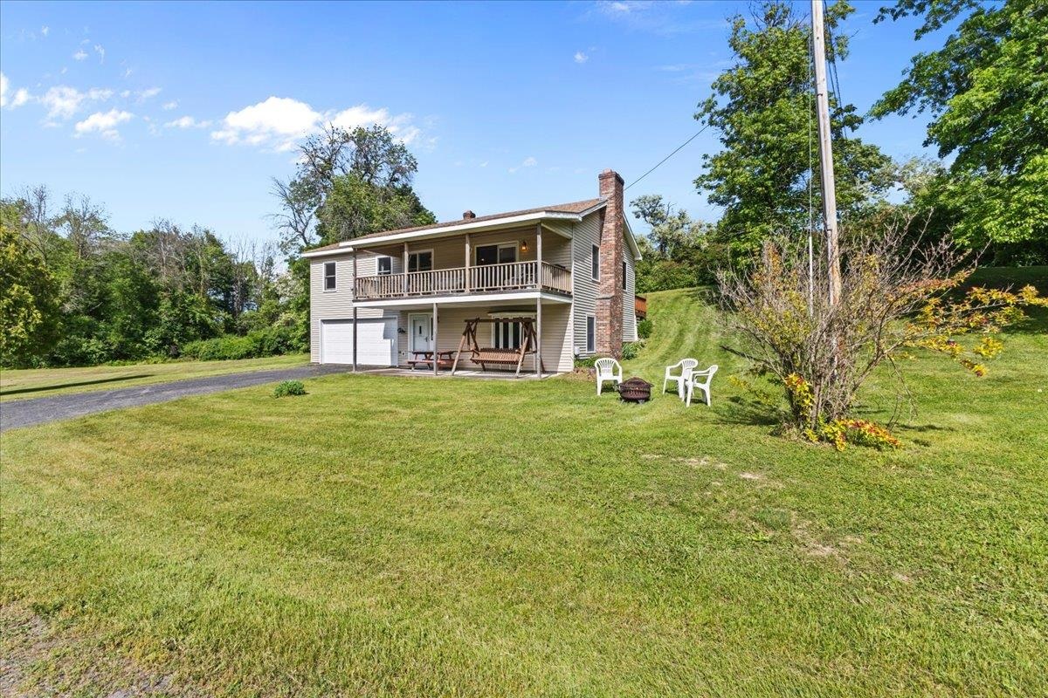
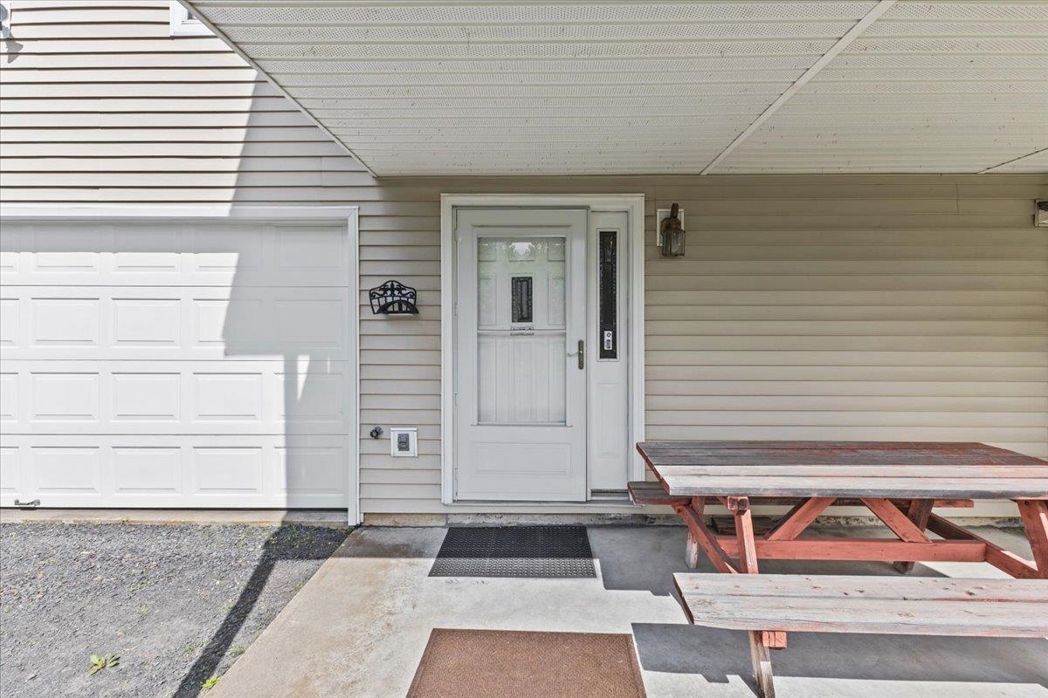
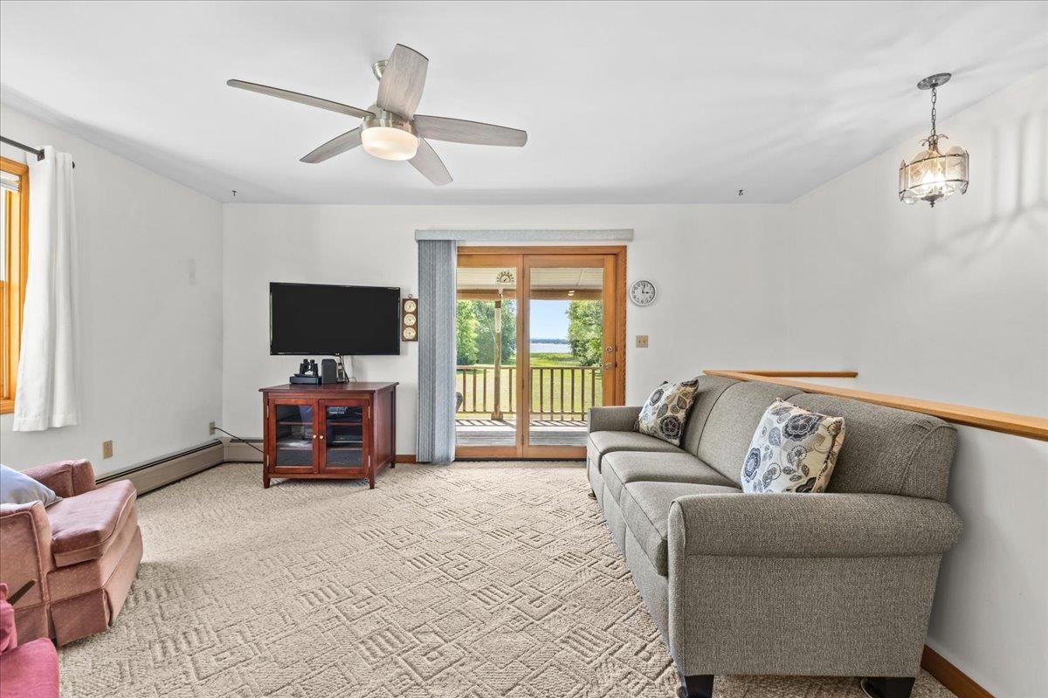
General Property Information
- Property Status:
- Active
- Price:
- $524, 000
- Assessed:
- $0
- Assessed Year:
- County:
- VT-Grand Isle
- Acres:
- 6.66
- Property Type:
- Single Family
- Year Built:
- 1987
- Agency/Brokerage:
- Flex Realty Group
Flex Realty - Bedrooms:
- 3
- Total Baths:
- 2
- Sq. Ft. (Total):
- 1820
- Tax Year:
- 2023
- Taxes:
- $3, 714
- Association Fees:
Welcome to your lakeside oasis in the historic town of North Hero! This impeccably maintained 3-bedroom, 2-bathroom home boasts breathtaking views and an expansive lawn, perfect for outdoor activities and entertaining. This 6.66 acre lot on 20 feet of owned lakefront, with an additional 60 feet of exclusive deeded water access, offers the ultimate waterfront living experience. Enjoy tranquil moments by the small pond or watch the sun dip below the horizon from the end of your aluminum dock. Fishermen will delight in the abundance of opportunities, including two moorings. Conveniently located with easy access to Burlington and Montreal, this is not just a home, but a lifestyle. Whether you're seeking a peaceful retreat or a place to entertain family and friends, this lakefront gem has it all. Don't miss your chance to own a slice of paradise in North Hero. Schedule your viewing today and start living the lakefront dream! Open House Sunday, July 16th from 2-4pm.
Interior Features
- # Of Stories:
- 1
- Sq. Ft. (Total):
- 1820
- Sq. Ft. (Above Ground):
- 1144
- Sq. Ft. (Below Ground):
- 676
- Sq. Ft. Unfinished:
- 676
- Rooms:
- 5
- Bedrooms:
- 3
- Baths:
- 2
- Interior Desc:
- Ceiling Fan, Fireplaces - 1, Kitchen/Dining, Kitchen/Living, Living/Dining, Natural Light
- Appliances Included:
- Dryer, Refrigerator, Washer, Stove - Electric
- Flooring:
- Heating Cooling Fuel:
- Oil, Wood
- Water Heater:
- Basement Desc:
- Partially Finished
Exterior Features
- Style of Residence:
- Raised Ranch
- House Color:
- Time Share:
- No
- Resort:
- Exterior Desc:
- Exterior Details:
- Amenities/Services:
- Land Desc.:
- City Lot, Country Setting
- Suitable Land Usage:
- Roof Desc.:
- Shingle - Asphalt
- Driveway Desc.:
- Gravel
- Foundation Desc.:
- Concrete
- Sewer Desc.:
- Septic
- Garage/Parking:
- Yes
- Garage Spaces:
- 2
- Road Frontage:
- 0
Other Information
- List Date:
- 2024-06-04
- Last Updated:
- 2024-06-26 15:50:23


