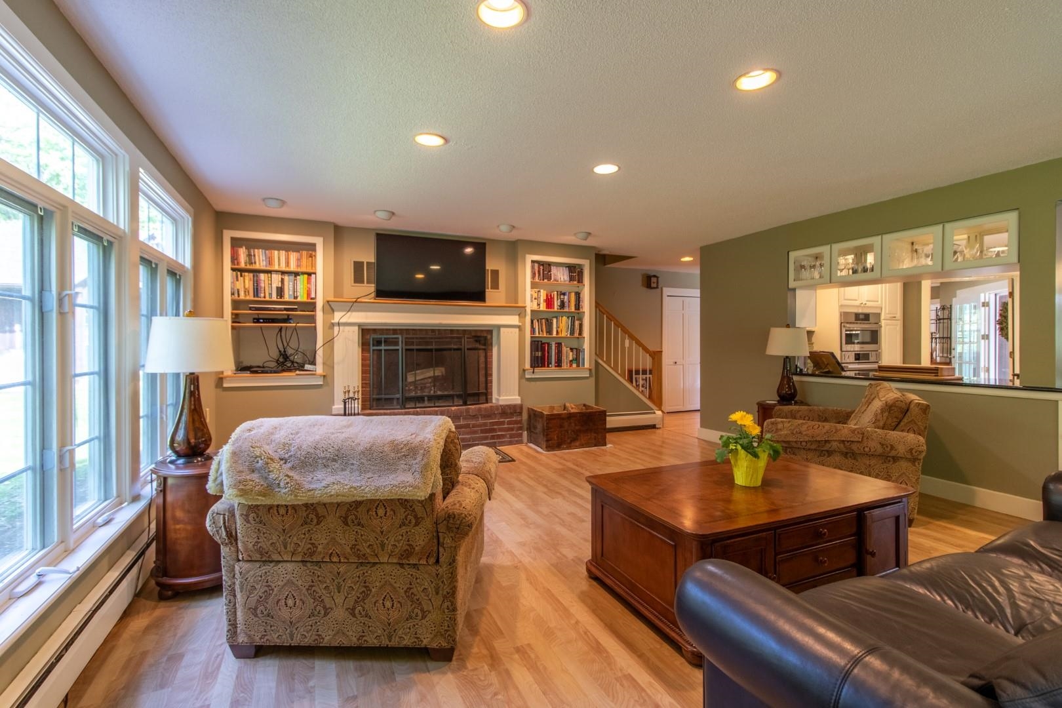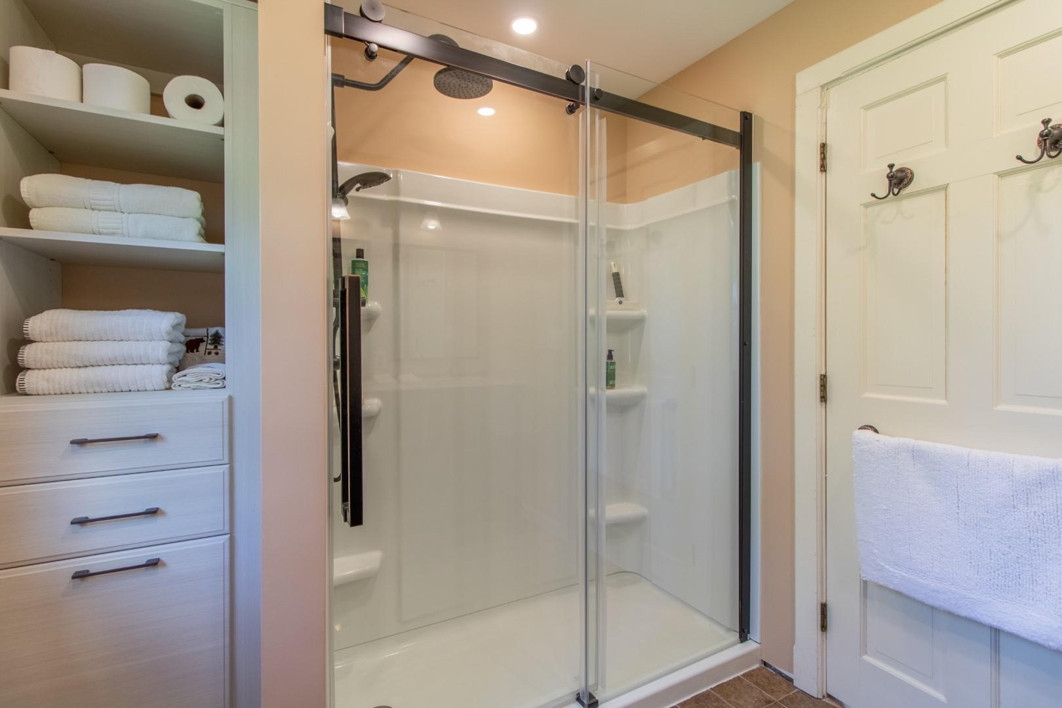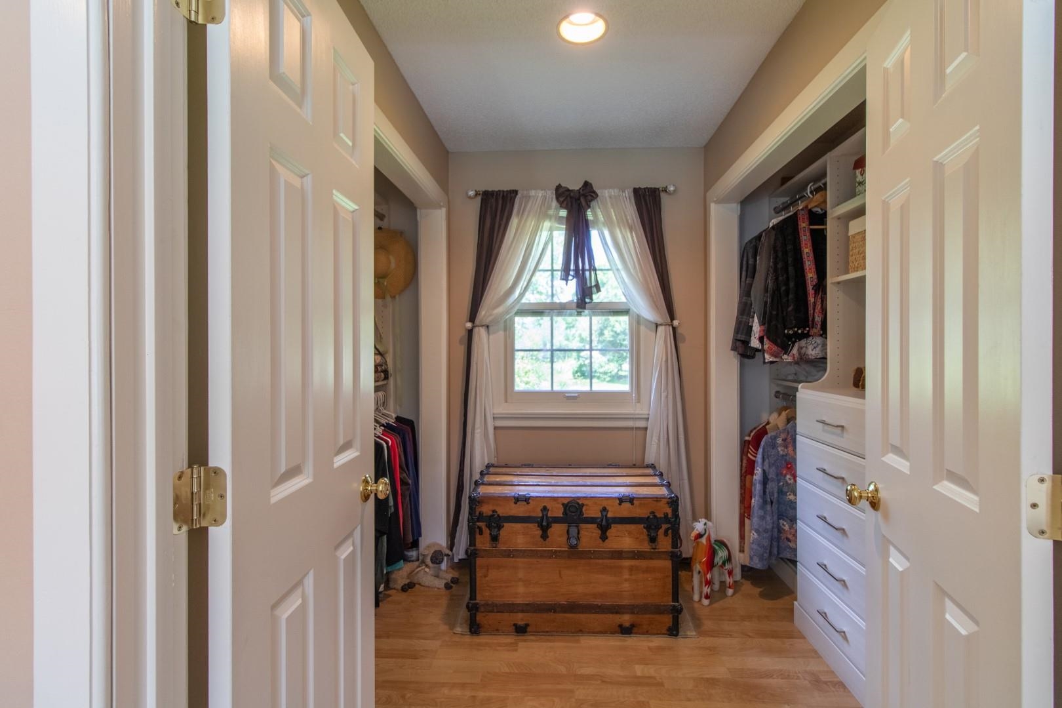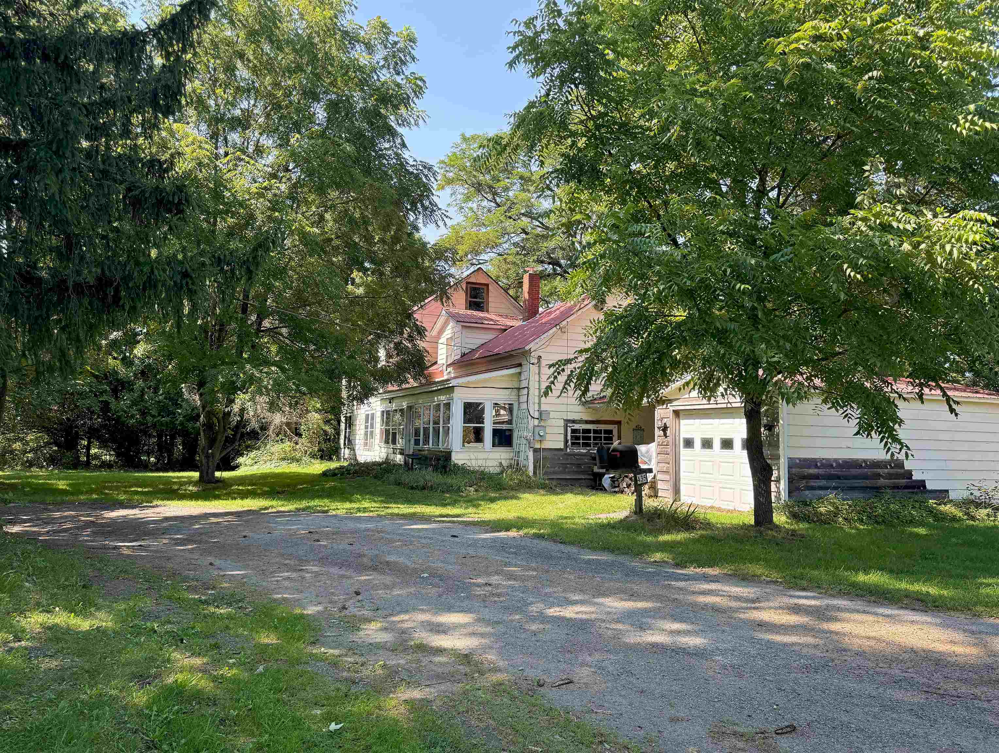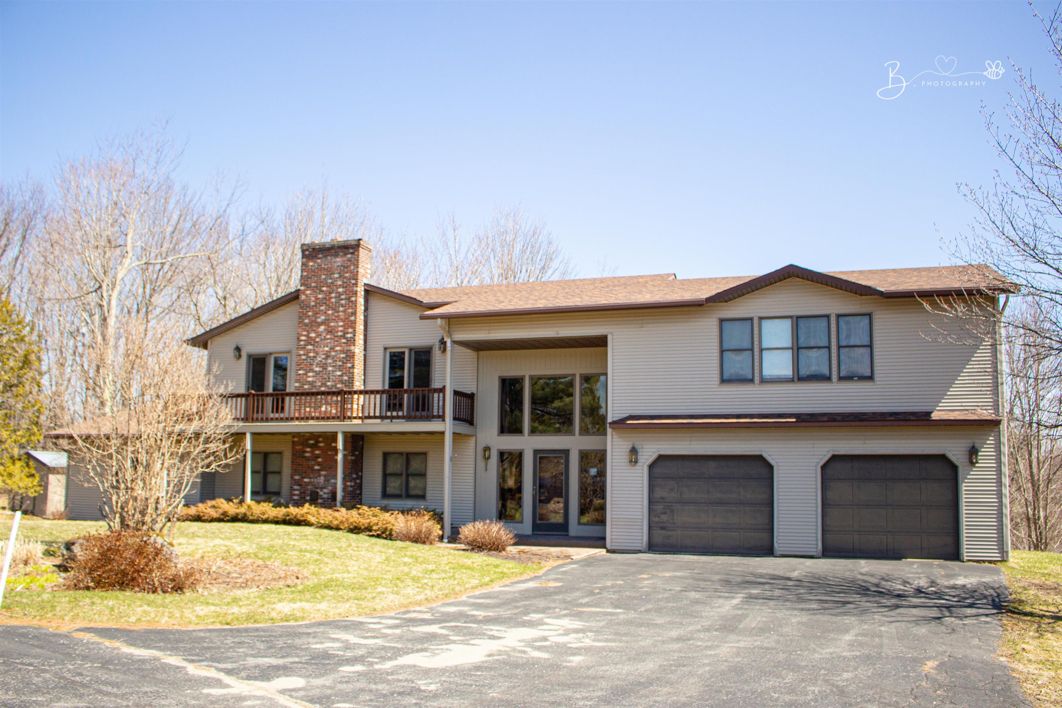1 of 40






General Property Information
- Property Status:
- Active
- Price:
- $699, 000
- Assessed:
- $0
- Assessed Year:
- County:
- VT-Orleans
- Acres:
- 12.20
- Property Type:
- Single Family
- Year Built:
- 1974
- Agency/Brokerage:
- David Kennison
Century 21 Farm & Forest - Bedrooms:
- 3
- Total Baths:
- 4
- Sq. Ft. (Total):
- 3058
- Tax Year:
- 2023
- Taxes:
- $8, 388
- Association Fees:
Seeking a slice of paradise for you and your equine friends? Come and see this heavenly property in the beautiful Northeast Kingdom. Sitting on the 12.2-acre parcel you’ll find a gorgeous home with attached 2-bay garage, in-ground pool, hot tub, an immaculate 3-stall horse barn, 60x60’ indoor riding area, exercise ring, several pastures, run-in shelters, and multiple sheds for hay and other storage needs. Surrounded by trees, the backyard offers lots of room to play, and raised garden beds are ready for planting. In front of the house a perennial bed is already bursting with color. Awaiting inside is a dream kitchen with 5-burner gas cooktop, double wall ovens, center island, granite counters, and a farmhouse sink. Overlooking the pool is a spacious breakfast nook, additional seating is around the peninsula. Flow through to the formal dining and living room with a traditional wood-burning fireplace. The first floor primary bedroom suite includes a lovely ¾ bath, walk-in closet, and direct access to the pool. Also on this level is another ¾ bath and separate laundry area. Upstairs is an office, guest bedroom, and 21'6" x 19'8" bedroom suite with a wood-burning fireplace, built-in bookshelves, library, as well as a ¾ bath and a full bath. Lovely and lush, this is a must-see property even if you don’t have horses. Step inside with the virtual tour, and then schedule a time to come and visit in person. You won’t be disappointed.
Interior Features
- # Of Stories:
- 2
- Sq. Ft. (Total):
- 3058
- Sq. Ft. (Above Ground):
- 3058
- Sq. Ft. (Below Ground):
- 0
- Sq. Ft. Unfinished:
- 1814
- Rooms:
- 8
- Bedrooms:
- 3
- Baths:
- 4
- Interior Desc:
- Central Vacuum, Dining Area, Fireplace - Wood, Fireplaces - 2, Kitchen Island, Kitchen/Dining, Living/Dining, Natural Light, Storage - Indoor, Vaulted Ceiling, Walk-in Closet, Laundry - 1st Floor
- Appliances Included:
- Cooktop - Gas, Dishwasher, Disposal, Dryer, Freezer, Microwave, Oven - Wall, Refrigerator, Washer, Water Heater - Off Boiler, Vented Exhaust Fan
- Flooring:
- Carpet, Ceramic Tile, Hardwood, Laminate
- Heating Cooling Fuel:
- Oil, Wood
- Water Heater:
- Basement Desc:
- Concrete, Crawl Space, Unfinished
Exterior Features
- Style of Residence:
- Contemporary
- House Color:
- Brown
- Time Share:
- No
- Resort:
- Exterior Desc:
- Exterior Details:
- Barn, Building, Deck, Fence - Full, Garden Space, Hot Tub, Natural Shade, Outbuilding, Patio, Pool - In Ground, Porch - Covered, Shed, Storage, Stable(s)
- Amenities/Services:
- Land Desc.:
- Country Setting, Farm, Farm - Horse/Animal, Field/Pasture, Landscaped, Level, Major Road Frontage, Open, Recreational, Trail/Near Trail, Wooded, Near Skiing, Near Snowmobile Trails, Rural
- Suitable Land Usage:
- Farm - Horse/Animal, Field/Pasture, Mixed Use, Other, Recreation
- Roof Desc.:
- Shingle
- Driveway Desc.:
- Dirt
- Foundation Desc.:
- Concrete, Pier/Column
- Sewer Desc.:
- Concrete, Septic
- Garage/Parking:
- Yes
- Garage Spaces:
- 2
- Road Frontage:
- 600
Other Information
- List Date:
- 2024-06-04
- Last Updated:
- 2024-09-05 14:00:21







