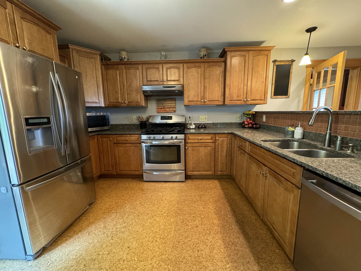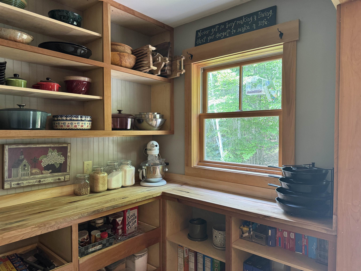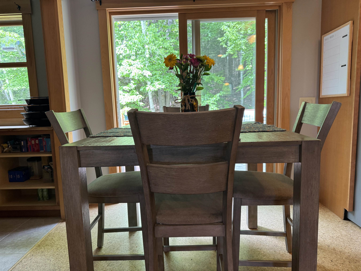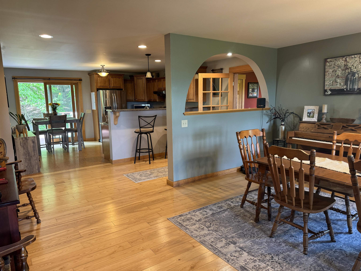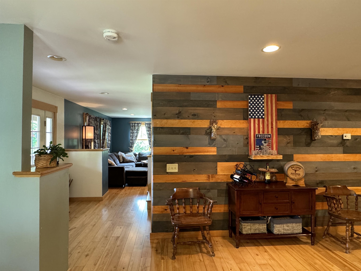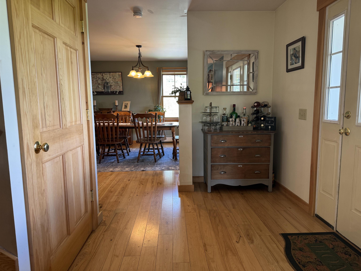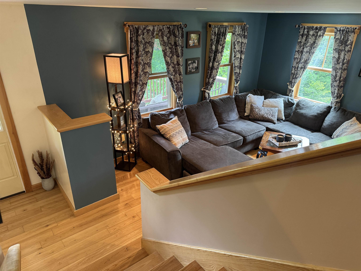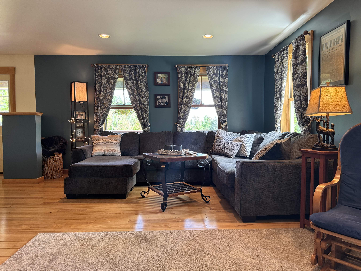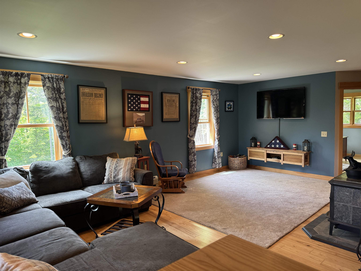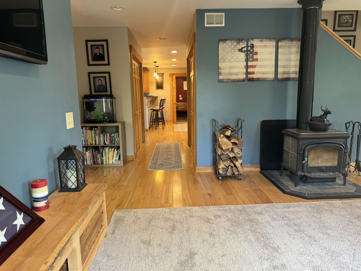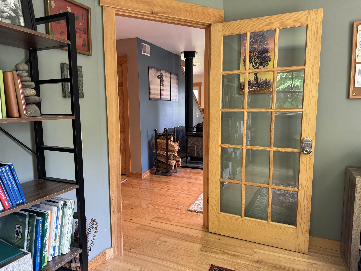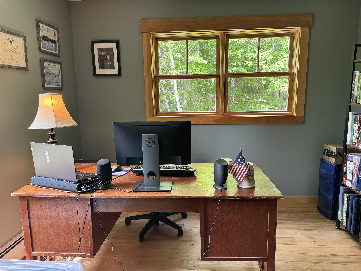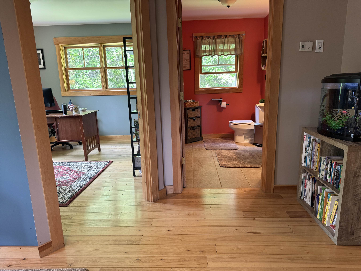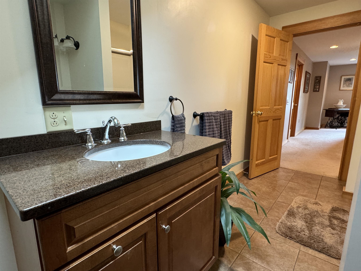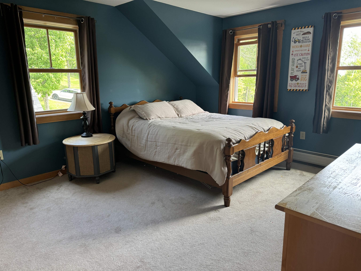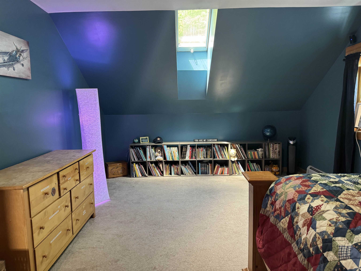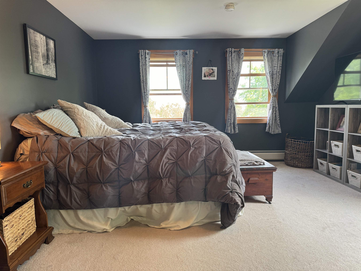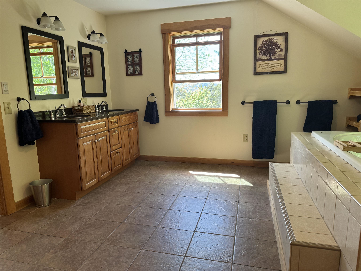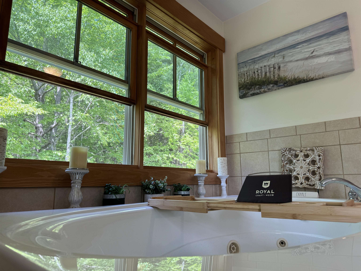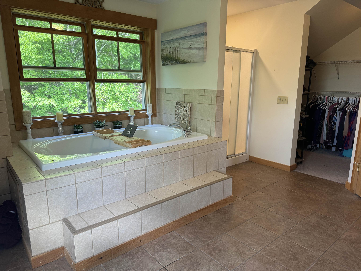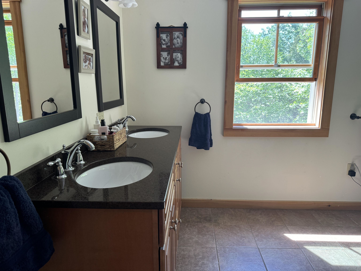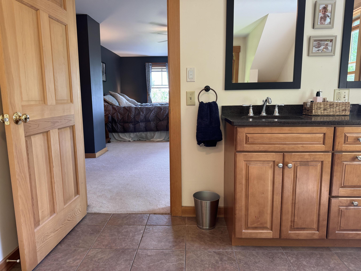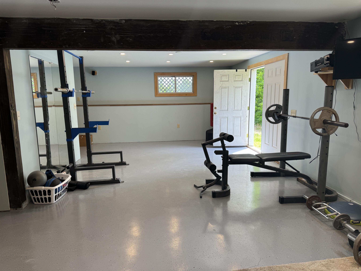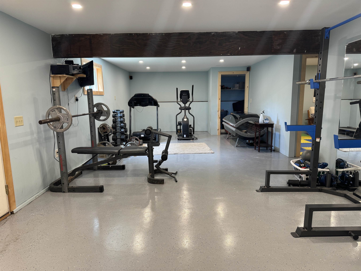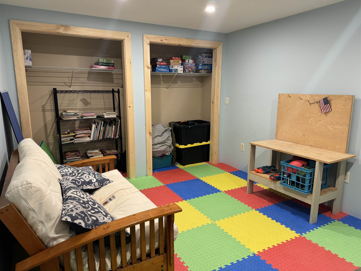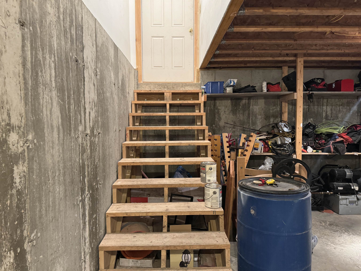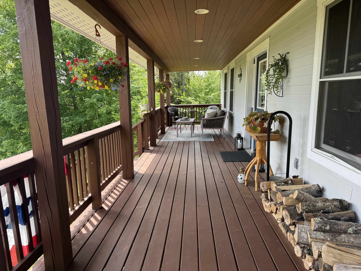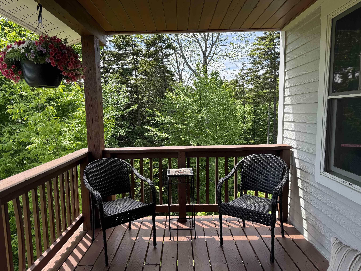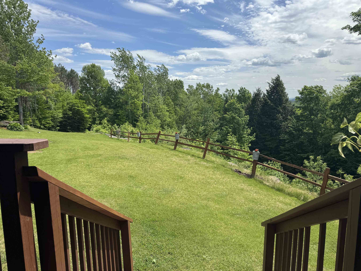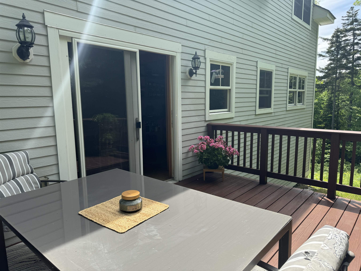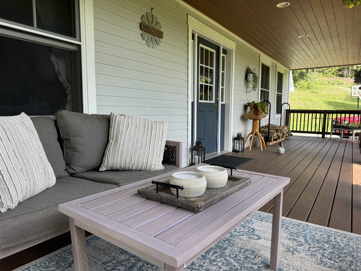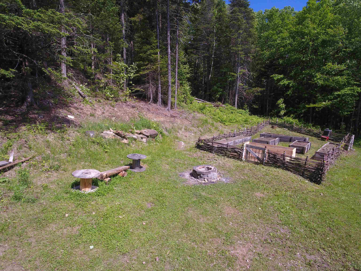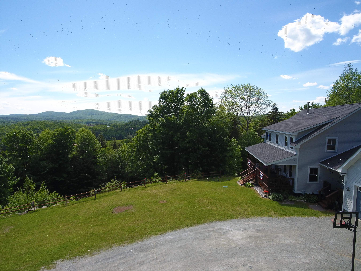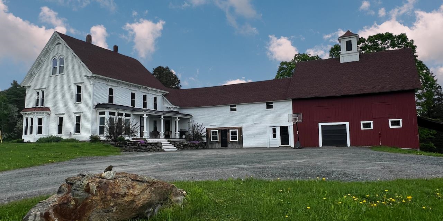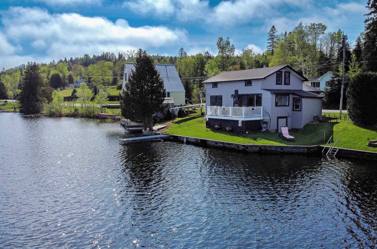1 of 40
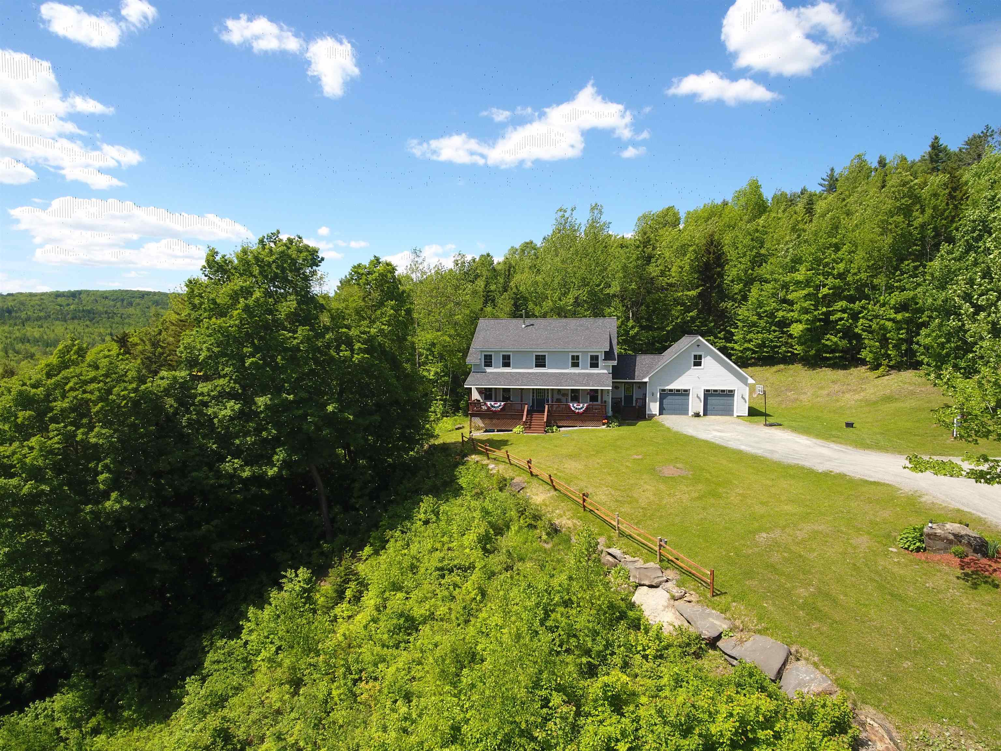
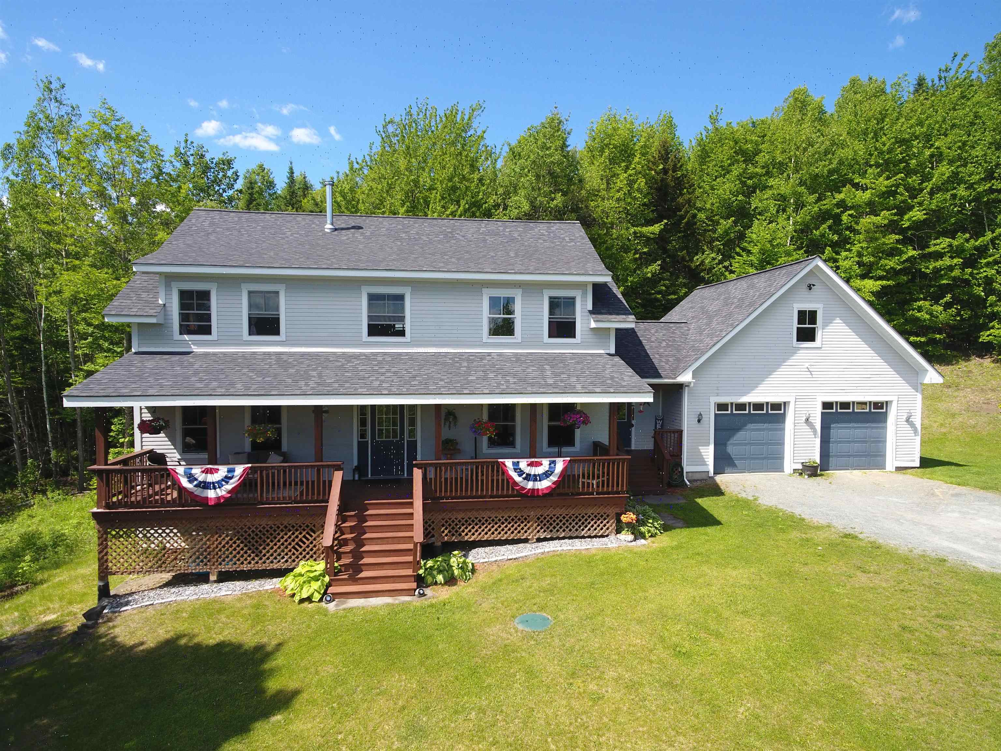
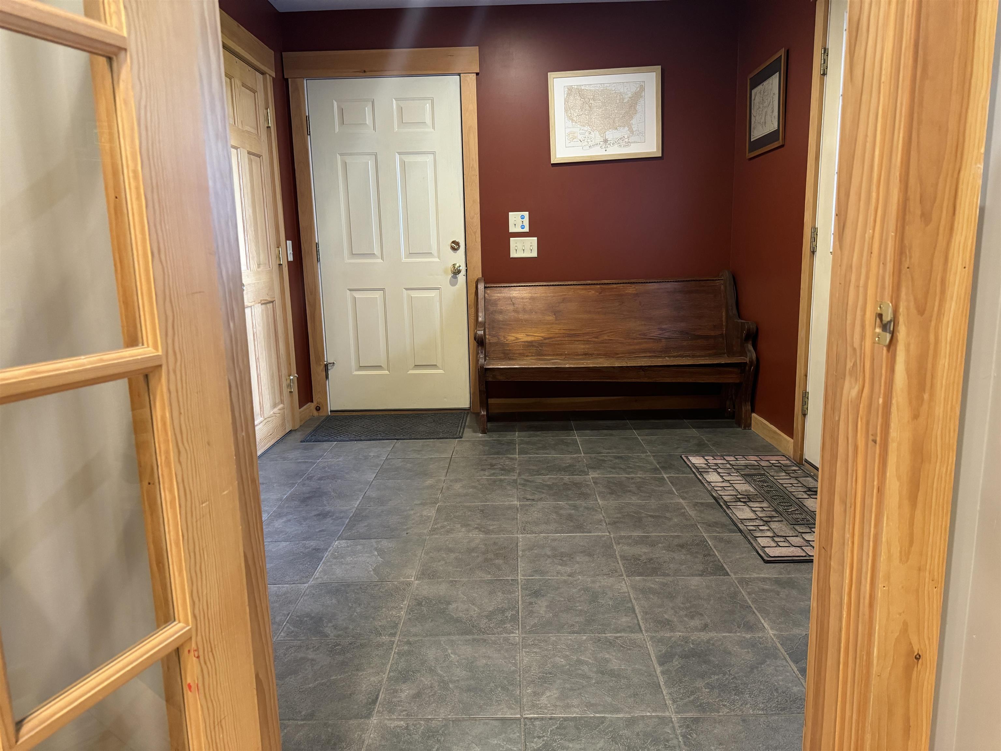

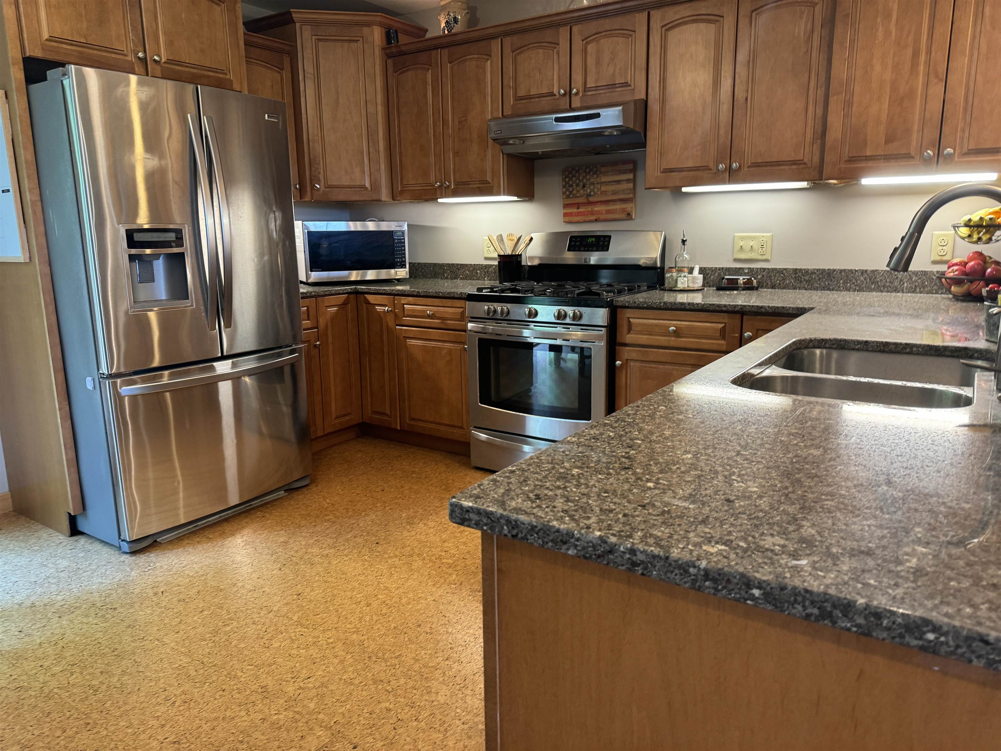
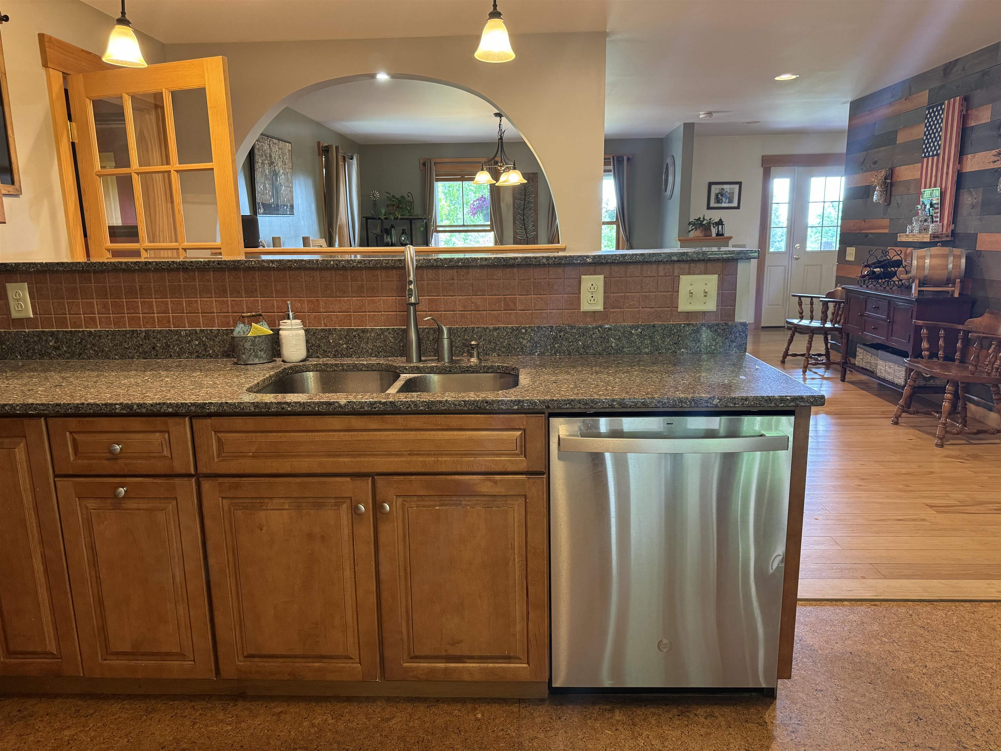
General Property Information
- Property Status:
- Active
- Price:
- $639, 000
- Assessed:
- $0
- Assessed Year:
- County:
- VT-Caledonia
- Acres:
- 12.30
- Property Type:
- Single Family
- Year Built:
- 2009
- Agency/Brokerage:
- Amy Bedor
Parkway Realty - Bedrooms:
- 3
- Total Baths:
- 3
- Sq. Ft. (Total):
- 4523
- Tax Year:
- 2023
- Taxes:
- $7, 936
- Association Fees:
This home truly has it all. Under 5 minutes to Joe's Pond, Danville School, Gas/Groceries, Post Office, Hardware store, and Lamoille Valley Rail Trail Access, yet when you sit on your covered front porch, you will feel like you are in your own peaceful world surrounded by mountain views, woods, gardens & true VT beauty. Inside, you will find where quality meets aesthetically pleasing touches. This spacious home has a 5-star energy rating which makes heating the home incredibly efficient. Montpelier, VT is about 40 minutes away, headed West on Rt 2 and Interstate Access is about 10 minutes away, headed East. There is a completed survey for a three-lot subdivision as well as town approval for water capacity for two other 3-bedroom homes, and preliminary site studies done indicating appropriate soils for a conventional septic system on the other two lots, should the new owner want to sell off those two lots. This beauty is an absolute "MUST SEE."
Interior Features
- # Of Stories:
- 2
- Sq. Ft. (Total):
- 4523
- Sq. Ft. (Above Ground):
- 3436
- Sq. Ft. (Below Ground):
- 1087
- Sq. Ft. Unfinished:
- 726
- Rooms:
- 14
- Bedrooms:
- 3
- Baths:
- 3
- Interior Desc:
- Appliances Included:
- Dishwasher - Energy Star, Range - Gas, Refrigerator, Washer, Water Heater - Off Boiler, Exhaust Fan
- Flooring:
- Heating Cooling Fuel:
- Gas - LP/Bottle
- Water Heater:
- Basement Desc:
- Finished, Storage Space, Walkout, Exterior Access
Exterior Features
- Style of Residence:
- Cape
- House Color:
- Time Share:
- No
- Resort:
- Exterior Desc:
- Exterior Details:
- Amenities/Services:
- Land Desc.:
- Country Setting, Hilly, Landscaped, Mountain View, Trail/Near Trail, View, Wooded
- Suitable Land Usage:
- Roof Desc.:
- Shingle
- Driveway Desc.:
- Gravel
- Foundation Desc.:
- Poured Concrete
- Sewer Desc.:
- 1000 Gallon, Concrete, Septic
- Garage/Parking:
- Yes
- Garage Spaces:
- 2
- Road Frontage:
- 495
Other Information
- List Date:
- 2024-06-04
- Last Updated:
- 2024-06-05 15:58:38


