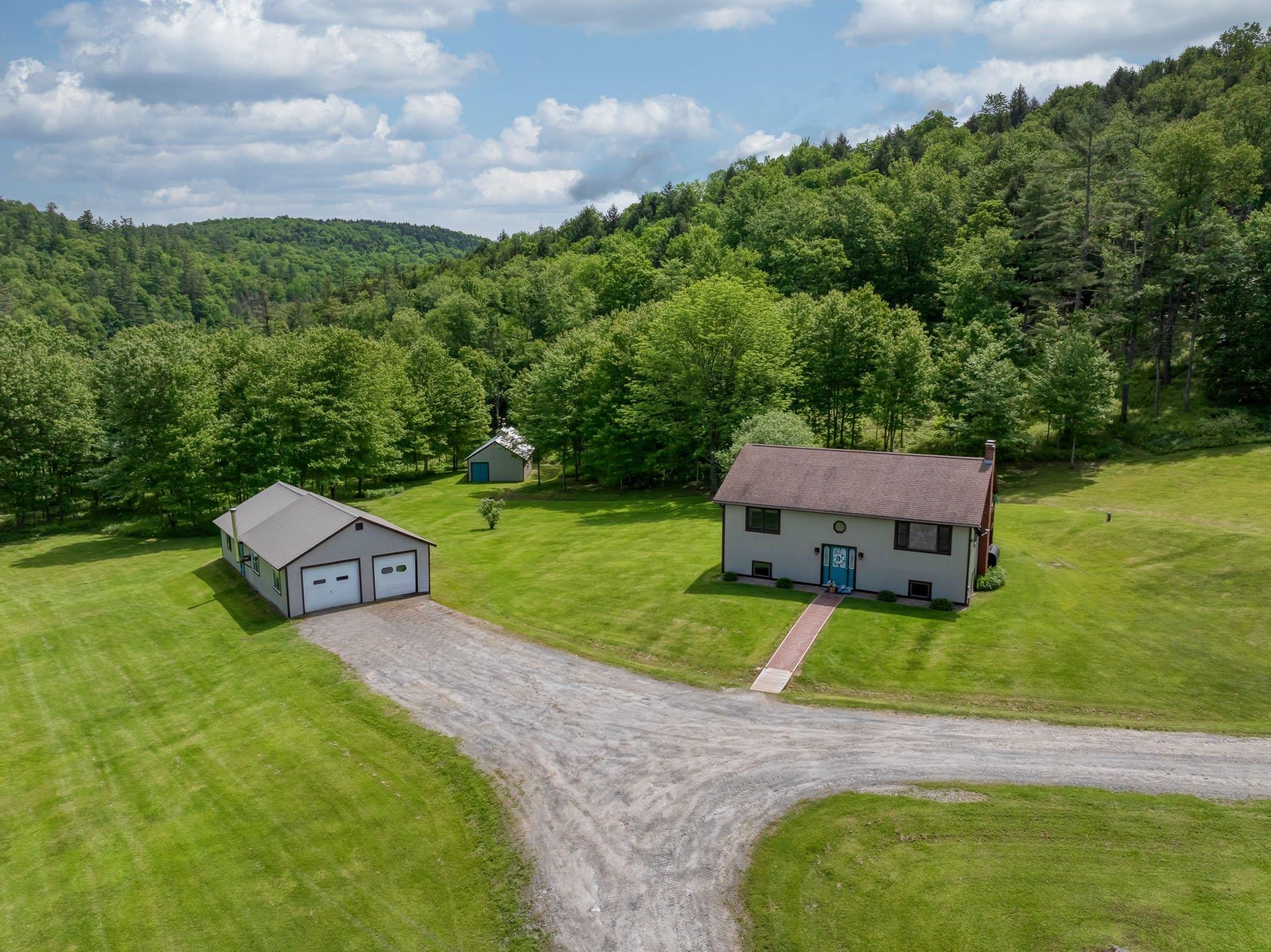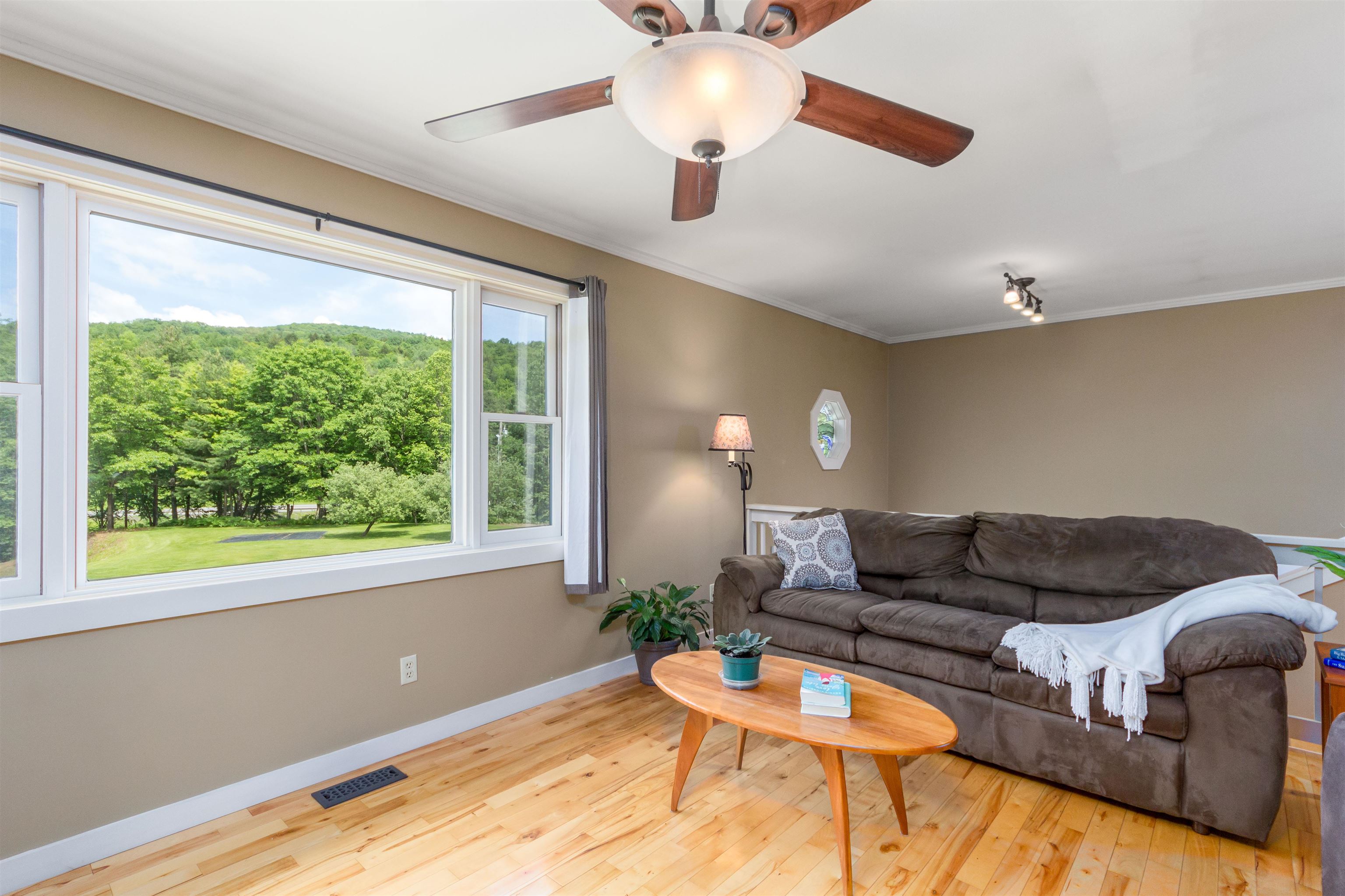1 of 40






General Property Information
- Property Status:
- Active
- Price:
- $899, 000
- Assessed:
- $0
- Assessed Year:
- County:
- VT-Washington
- Acres:
- 49.90
- Property Type:
- Single Family
- Year Built:
- 1992
- Agency/Brokerage:
- The Malley Group
KW Vermont - Bedrooms:
- 2
- Total Baths:
- 1
- Sq. Ft. (Total):
- 1580
- Tax Year:
- 2024
- Taxes:
- $12, 521
- Association Fees:
Your private Vermont escape awaits! This wonderful, meticulously maintained home is nestled on almost 50 acres with 1, 571 feet of river frontage giving you access to the Mad River, extensive trails, a maple sugaring network & more! The main level offers an open layout connecting the living room, dining room & kitchen with lots of windows that let in light throughout the day. A stone hearth & chimney are ready for a wood or pellet stove as a focal point of the space. The custom kitchen has cherry cabinet doors & painted cabinetry that compliments the wainscotting in the dining room. Under cabinet lighting enhances the tile countertop & backsplash. The main level also includes 2 bedrooms & an updated bathroom with a fully tiled shower. The lower level has additional finished living space including a bedroom, exercise room, laundry room with toilet & furnace room with wood storage. Outside, relax on your covered back porch overlooking the meadow that leads down to a swimming area along the Mad river. The oversized detached garage has extended space for a workshop & vehicles. Make your own maple syrup in the Sugarhouse with sap harvested from your own trees! 1 acre zoning along with over 2 miles of groomed trails on the property offers endless possibilities! With privacy, peace & tranquility, it’s truly an outdoor-lover's paradise! Great location, just 10 minutes to I-89, 15 minutes to schools and less than 30 minutes to Sugarbush! Delayed showings begin 6/8/24
Interior Features
- # Of Stories:
- 1
- Sq. Ft. (Total):
- 1580
- Sq. Ft. (Above Ground):
- 1120
- Sq. Ft. (Below Ground):
- 460
- Sq. Ft. Unfinished:
- 660
- Rooms:
- 4
- Bedrooms:
- 2
- Baths:
- 1
- Interior Desc:
- Ceiling Fan, Kitchen/Dining, Laundry - Basement
- Appliances Included:
- Dishwasher, Microwave, Washer, Stove - Gas
- Flooring:
- Carpet, Wood
- Heating Cooling Fuel:
- Gas - LP/Bottle, Oil, Wood
- Water Heater:
- Basement Desc:
- Partially Finished
Exterior Features
- Style of Residence:
- Raised Ranch
- House Color:
- Time Share:
- No
- Resort:
- Exterior Desc:
- Exterior Details:
- Garden Space, Outbuilding, Porch - Covered
- Amenities/Services:
- Land Desc.:
- Agricultural, Conserved Land, Country Setting, Field/Pasture, Landscaped, Pond, River, River Frontage, Secluded, Walking Trails, Wetlands, Wooded
- Suitable Land Usage:
- Woodland
- Roof Desc.:
- Shingle
- Driveway Desc.:
- Dirt
- Foundation Desc.:
- Concrete
- Sewer Desc.:
- Septic
- Garage/Parking:
- Yes
- Garage Spaces:
- 2
- Road Frontage:
- 0
Other Information
- List Date:
- 2024-06-04
- Last Updated:
- 2024-07-24 19:10:15







































