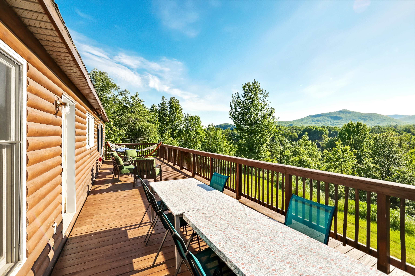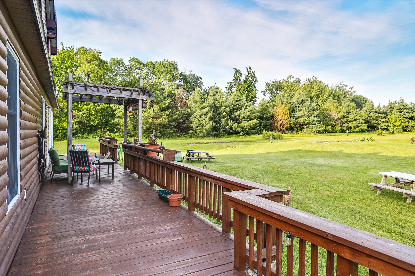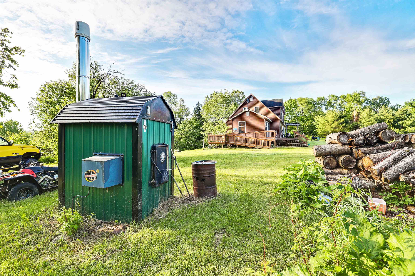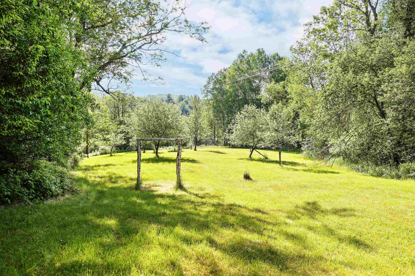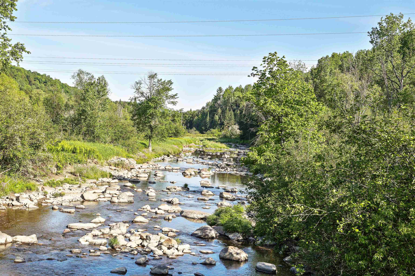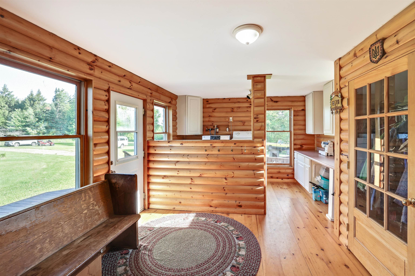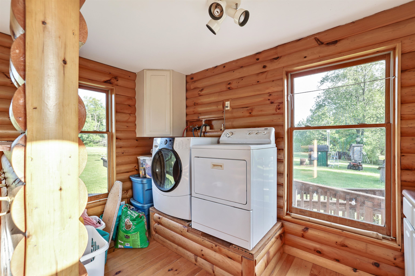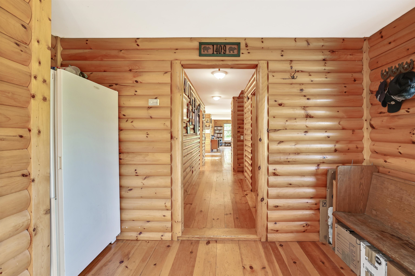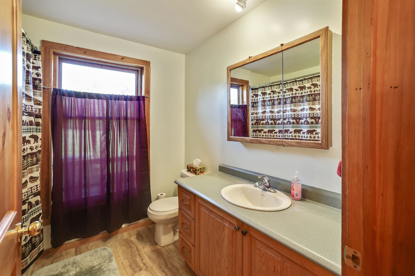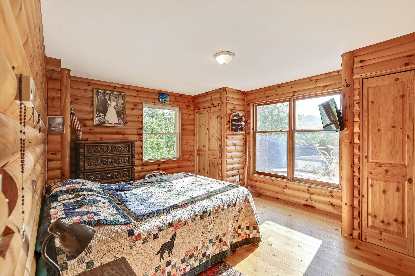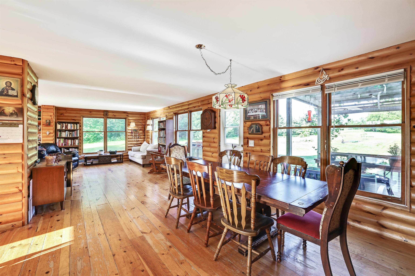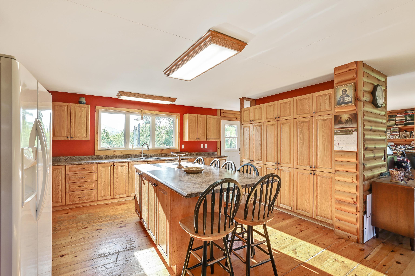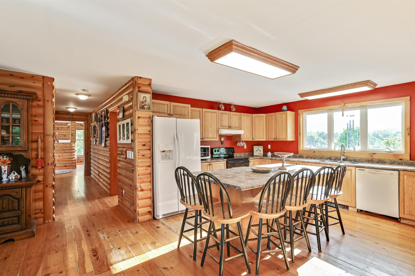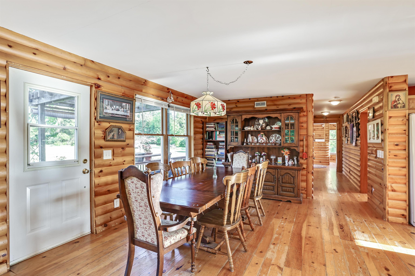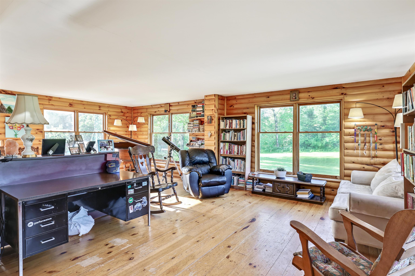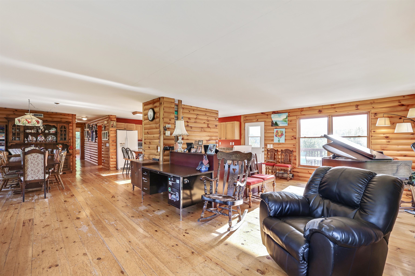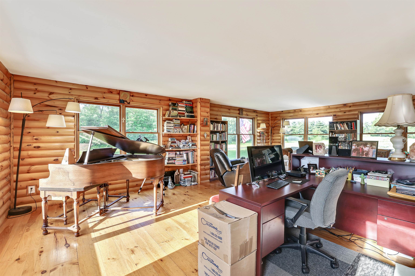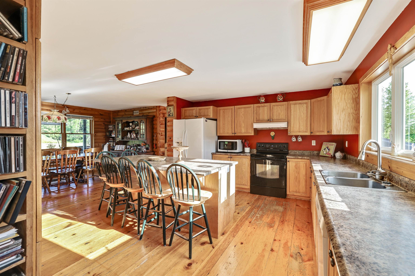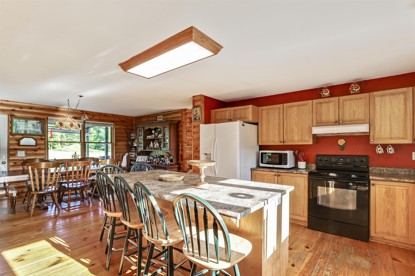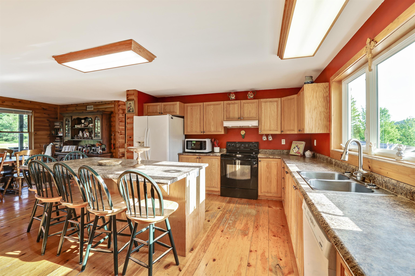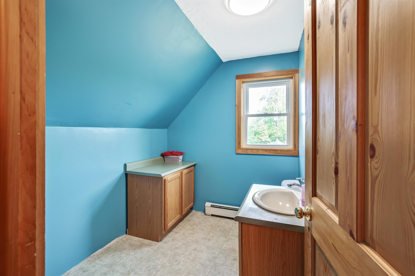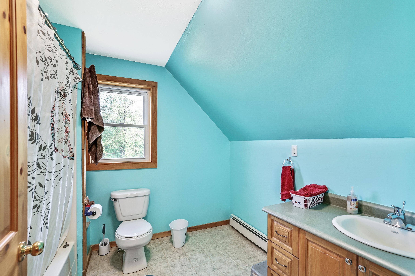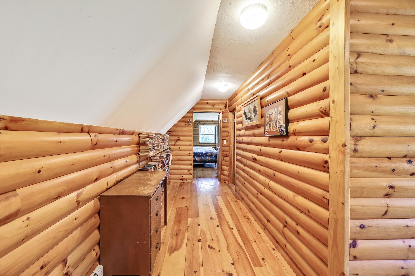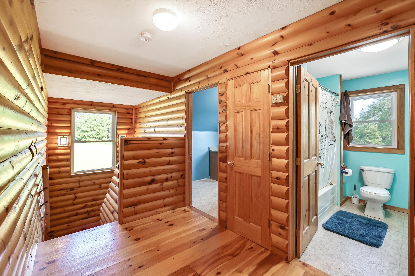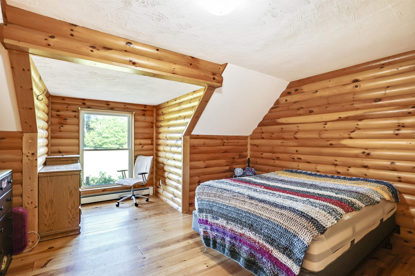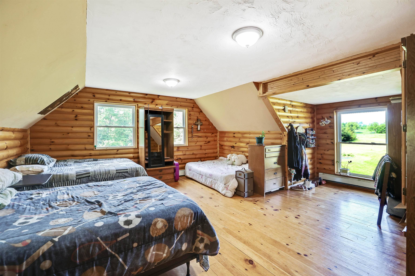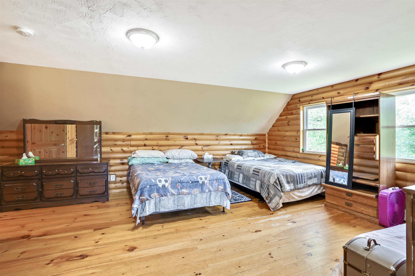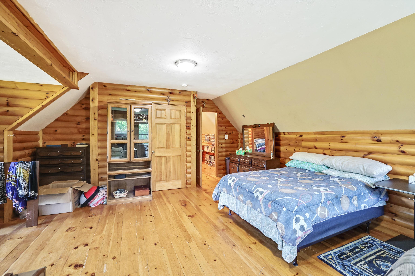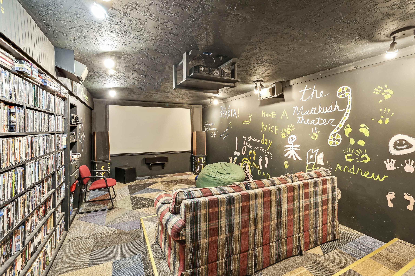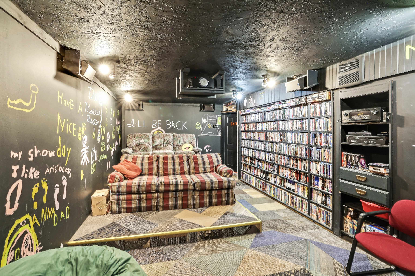1 of 36
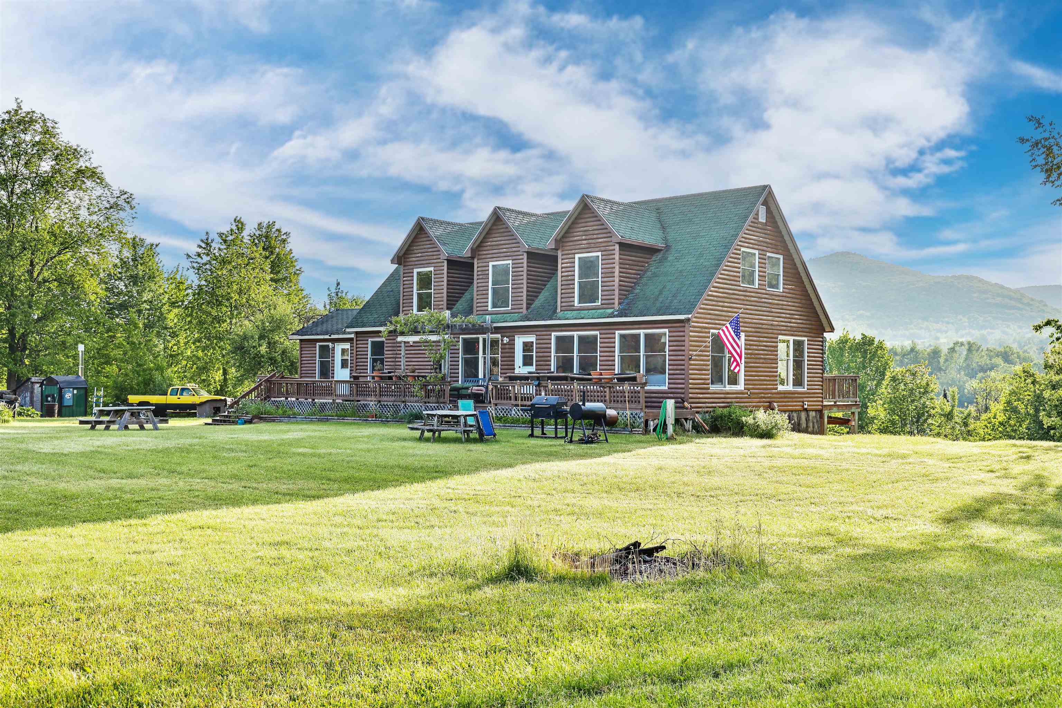
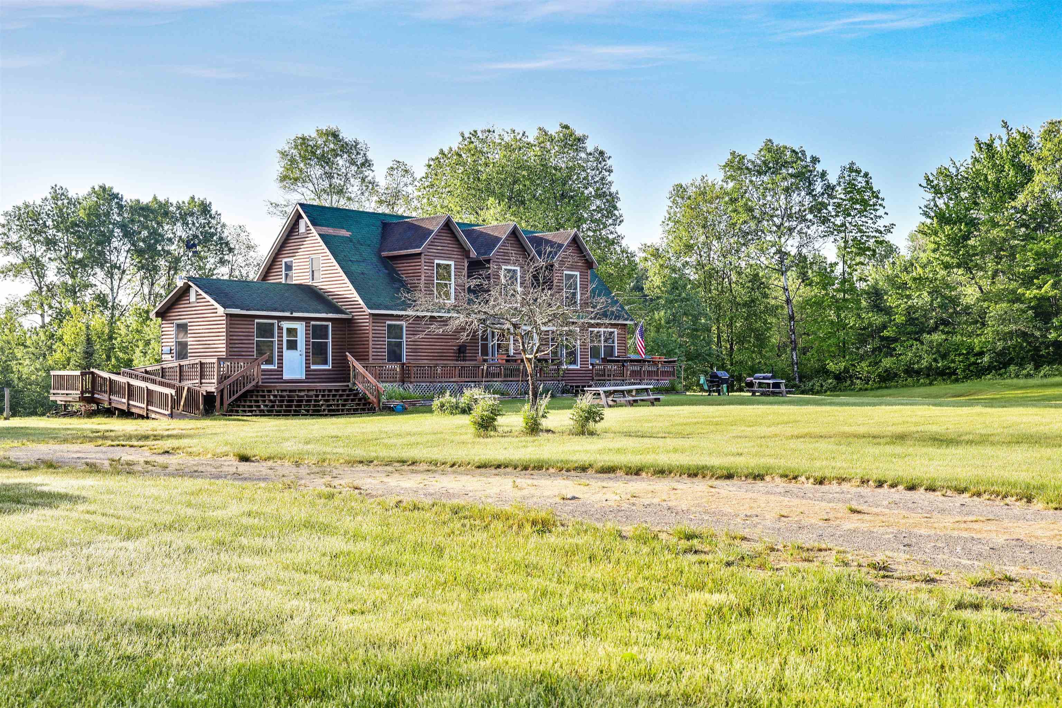
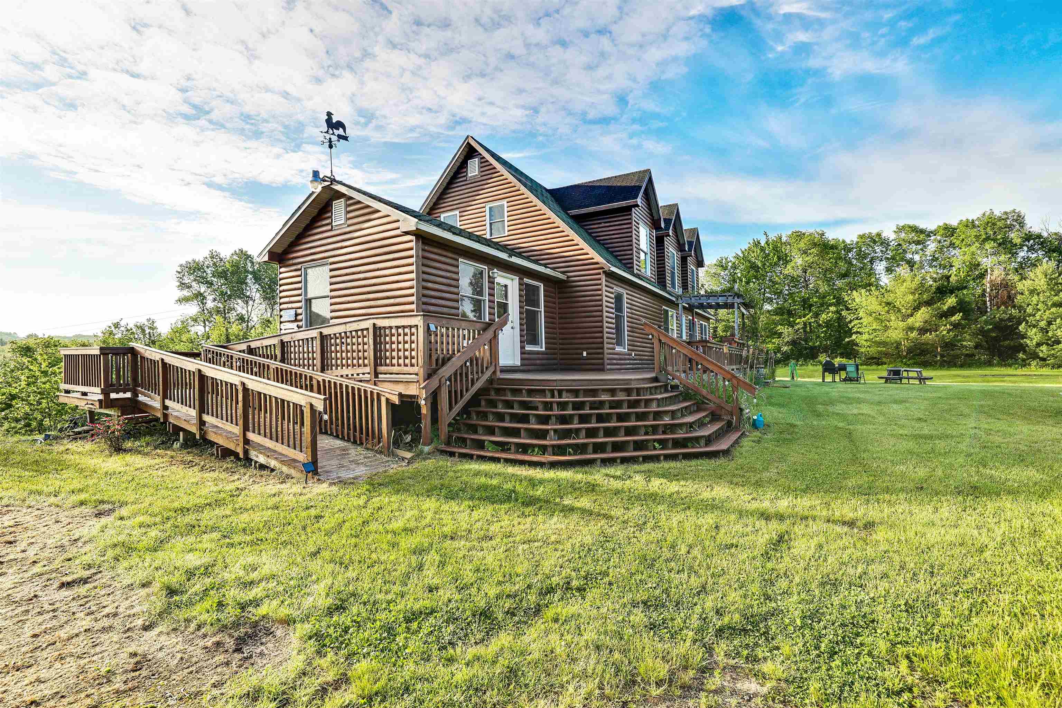
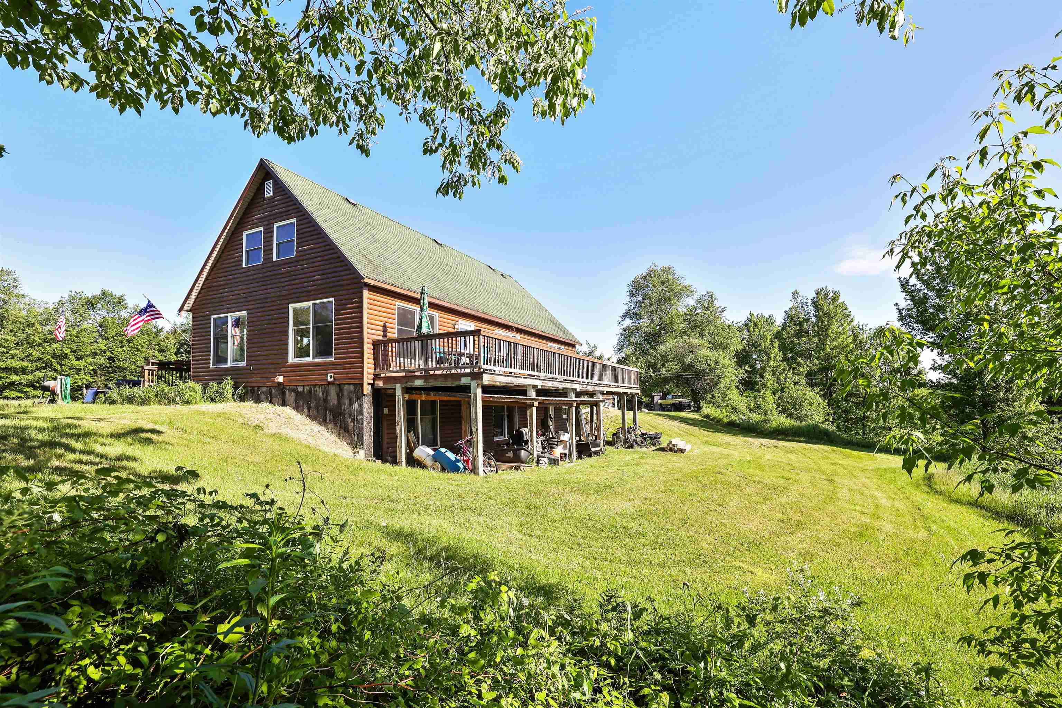

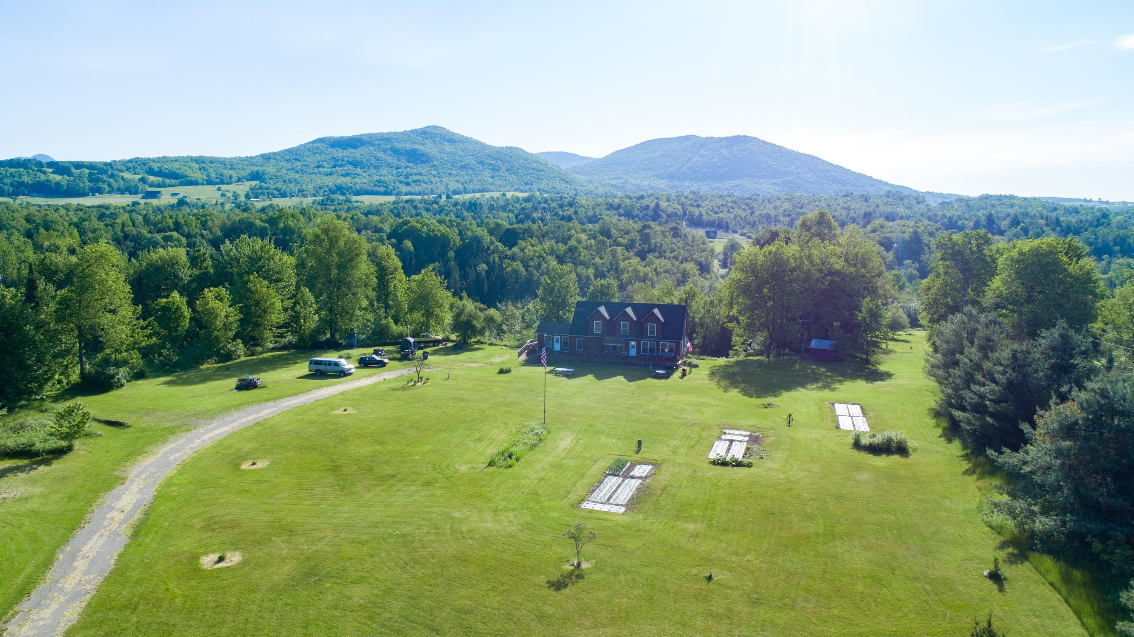
General Property Information
- Property Status:
- Active Under Contract
- Price:
- $499, 000
- Assessed:
- $474, 000
- Assessed Year:
- 2024
- County:
- VT-Orleans
- Acres:
- 65.50
- Property Type:
- Single Family
- Year Built:
- 2004
- Agency/Brokerage:
- Tina Leblond
Big Bear Real Estate - Bedrooms:
- 4
- Total Baths:
- 4
- Sq. Ft. (Total):
- 2614
- Tax Year:
- 2023
- Taxes:
- $6, 120
- Association Fees:
Home sweet homestead home. There's so much offered here it's just hard to wrap your head around it all. Woodframe Allouette home with log siding inside and out features 4BR, 3.5 Ba with a wonderful open concept space, quiet, remote and serene. The open deck on the front welcomes you to a sweet mudroom/laundry space and then to the primary suite with a full bath. Create your culinary delights in the large kitchen with oversize island, and lots of pantry/cabinetry. Double LR and a formal DR round out this level, but wait, there's a huge deck on the back, facing the morning sun. Ahhh... Upstairs you'll find two large BRs, and a full and half bath. Warm calming log interior add to the country charm. The lower level features an in home office space, theatre and an additional BR, and a full bath. There's cold storage specifically for your garden storage. Oodles of storage and mysterious features leave you feeling a bit overwhelmed and grateful. 4100' on the Mud brook, 1880' road frontage, and the northern boundary is Canada. There are berry bushes and apple trees and a prolific garden area with water to the site. Raise your own chickens and prepare to settle in. You'll never want to leave. The roof is tired, so there's a project to tackle, but check this place out! Won't last long. 65.5 Acres with this home is just a 'gift'.
Interior Features
- # Of Stories:
- 1.75
- Sq. Ft. (Total):
- 2614
- Sq. Ft. (Above Ground):
- 2614
- Sq. Ft. (Below Ground):
- 0
- Sq. Ft. Unfinished:
- 1602
- Rooms:
- 8
- Bedrooms:
- 4
- Baths:
- 4
- Interior Desc:
- Living/Dining, Wood Stove Hook-up, Laundry - 1st Floor
- Appliances Included:
- Dishwasher, Dryer, Freezer, Microwave, Range - Electric, Refrigerator, Washer, Water Heater - Electric, Exhaust Fan
- Flooring:
- Wood
- Heating Cooling Fuel:
- Gas - LP/Bottle, Wood
- Water Heater:
- Basement Desc:
- Finished, Unfinished, Walkout, Interior Access
Exterior Features
- Style of Residence:
- Cape
- House Color:
- brown
- Time Share:
- No
- Resort:
- Exterior Desc:
- Exterior Details:
- Deck, Garden Space, Natural Shade, Porch, Window Screens, Poultry Coop
- Amenities/Services:
- Land Desc.:
- Agricultural, Country Setting, Field/Pasture, River, River Frontage, Rolling, Secluded, Trail/Near Trail, View, Waterfront, Wooded
- Suitable Land Usage:
- Roof Desc.:
- Shingle - Asphalt
- Driveway Desc.:
- Gravel
- Foundation Desc.:
- Concrete
- Sewer Desc.:
- 1250 Gallon, Concrete, Private
- Garage/Parking:
- No
- Garage Spaces:
- 0
- Road Frontage:
- 1880
Other Information
- List Date:
- 2024-06-04
- Last Updated:
- 2024-06-28 17:18:55


