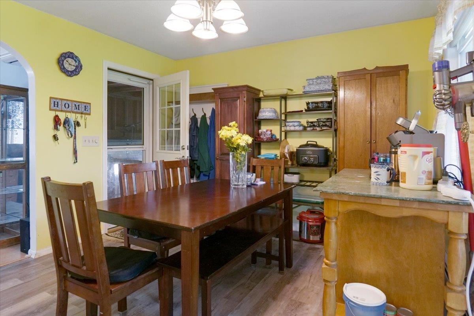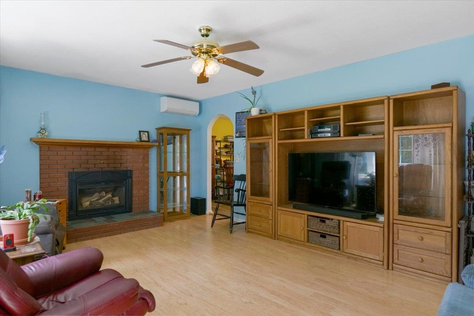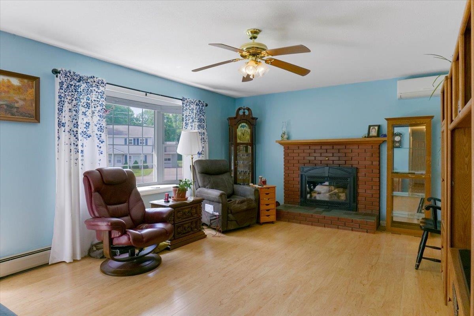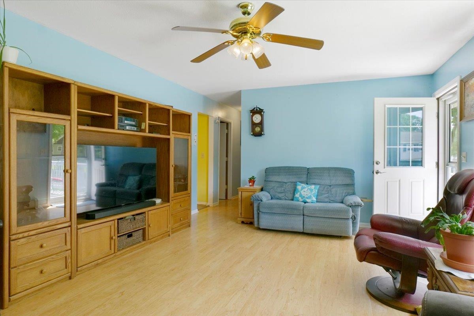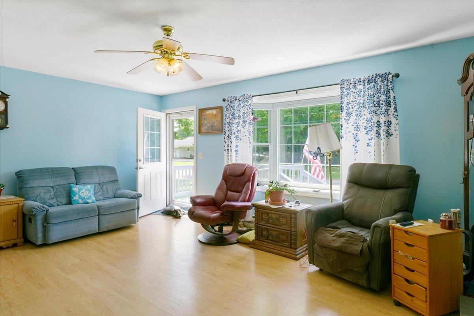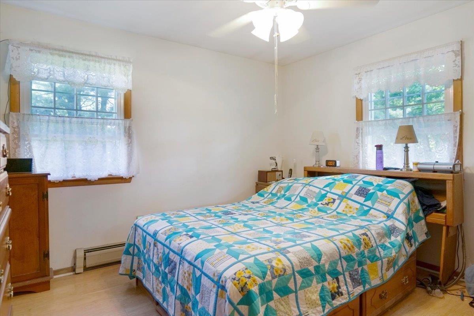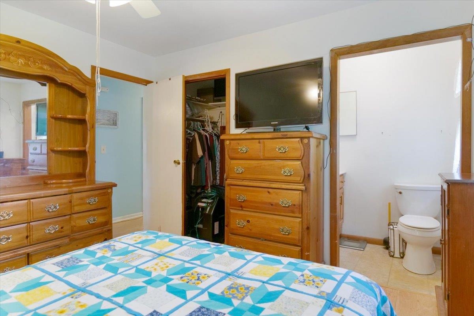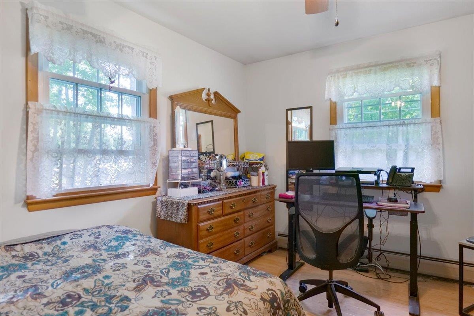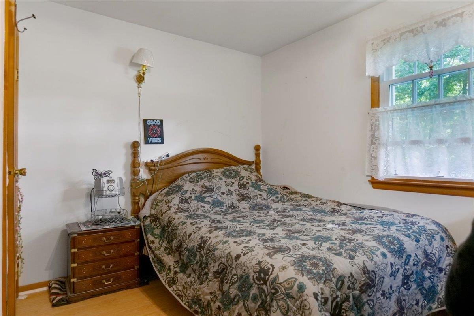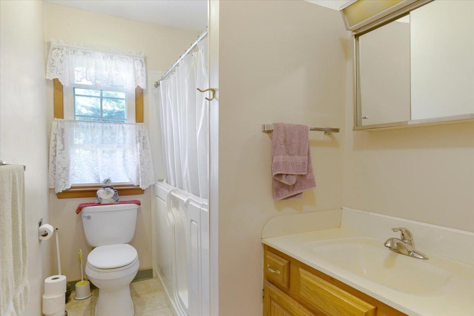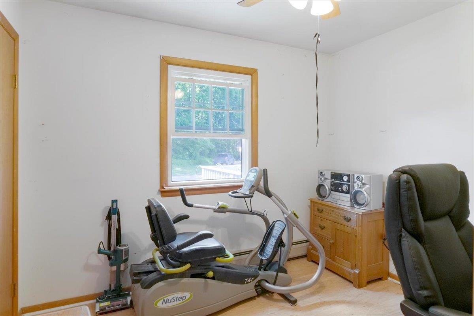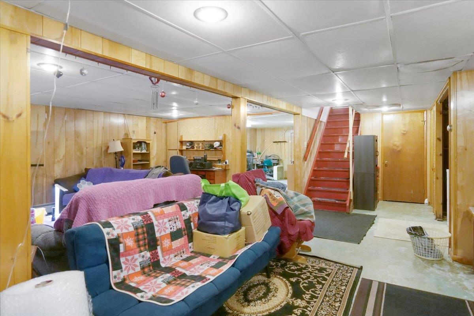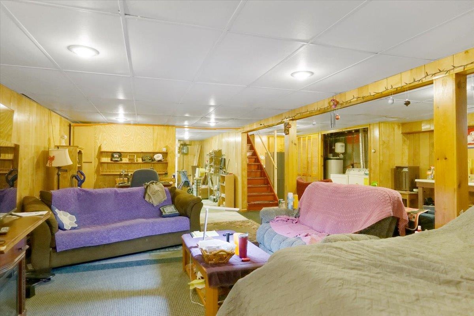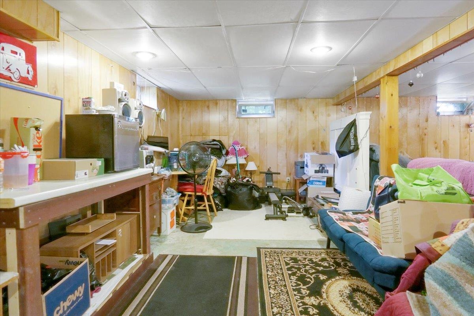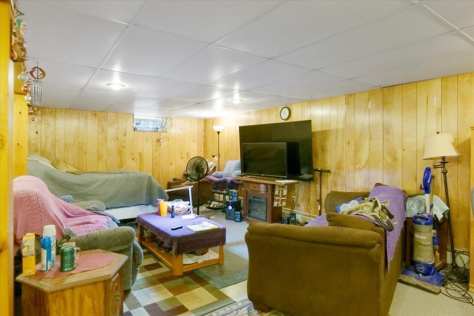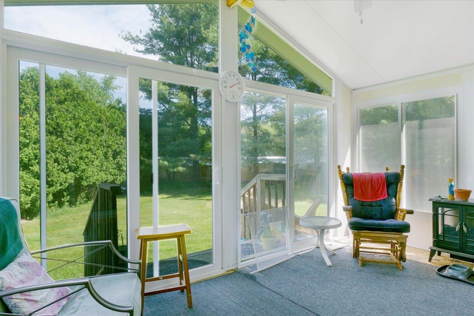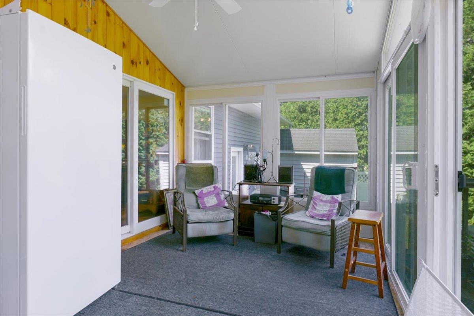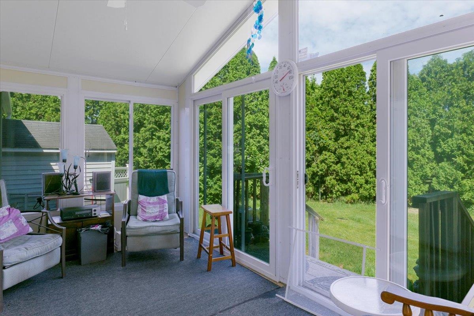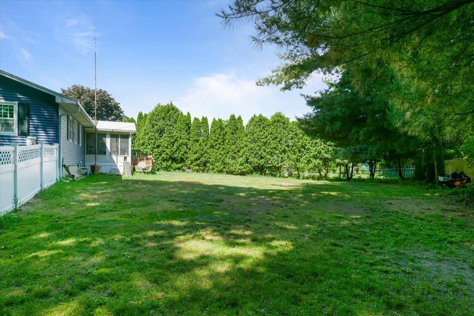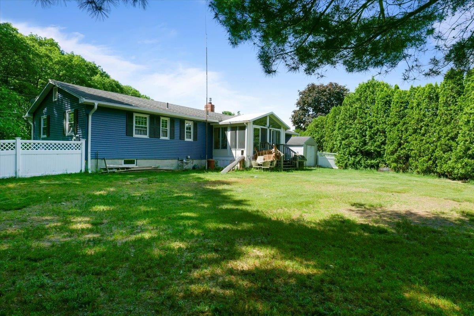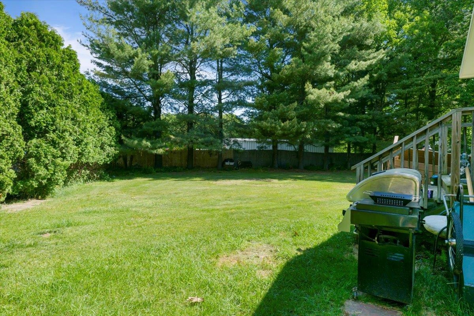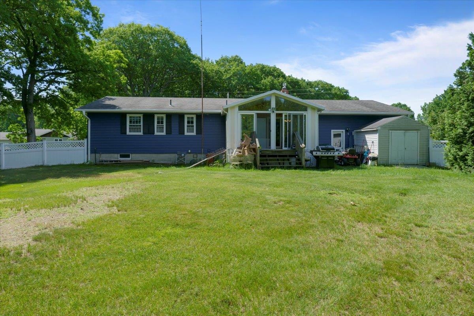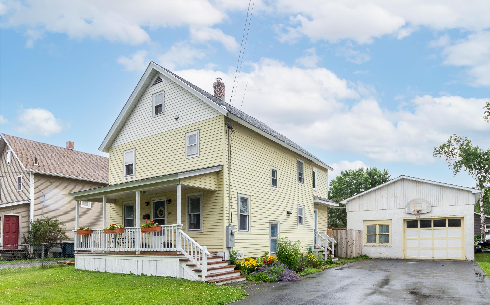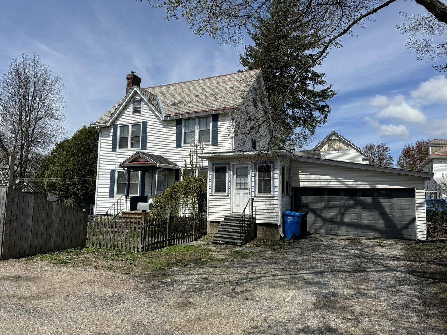1 of 29
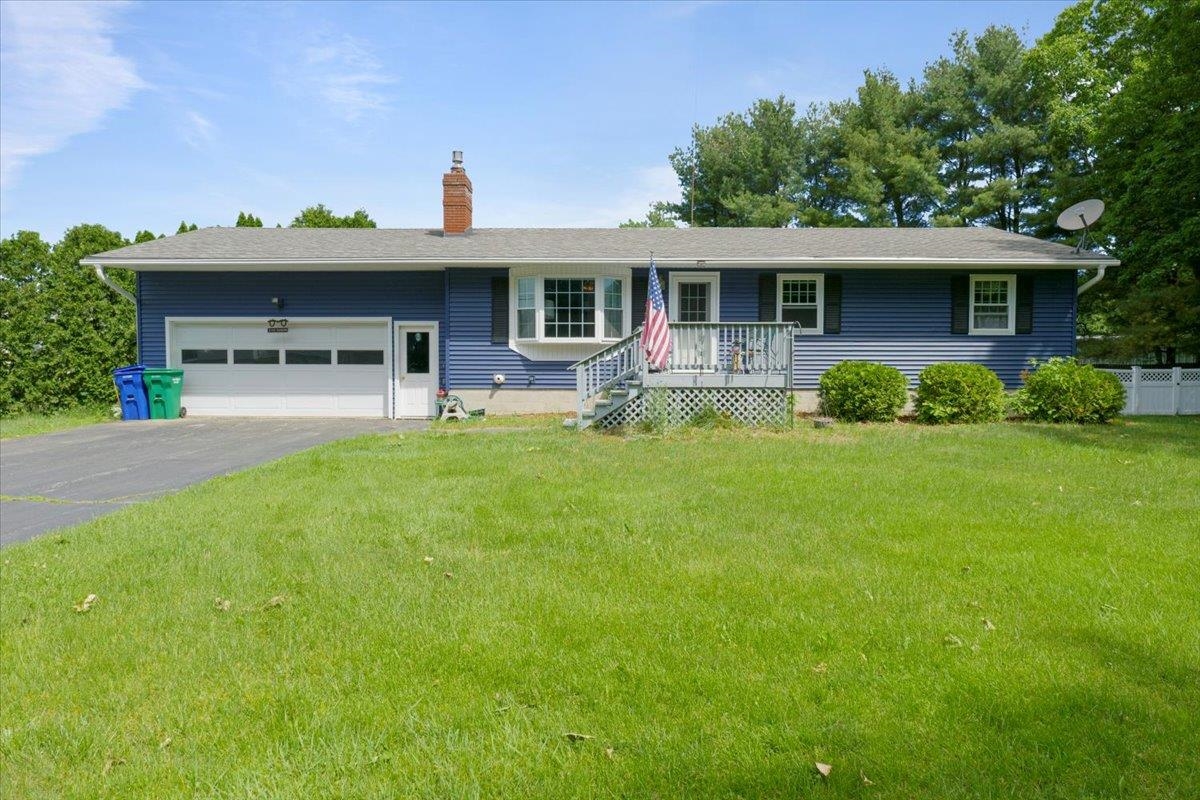

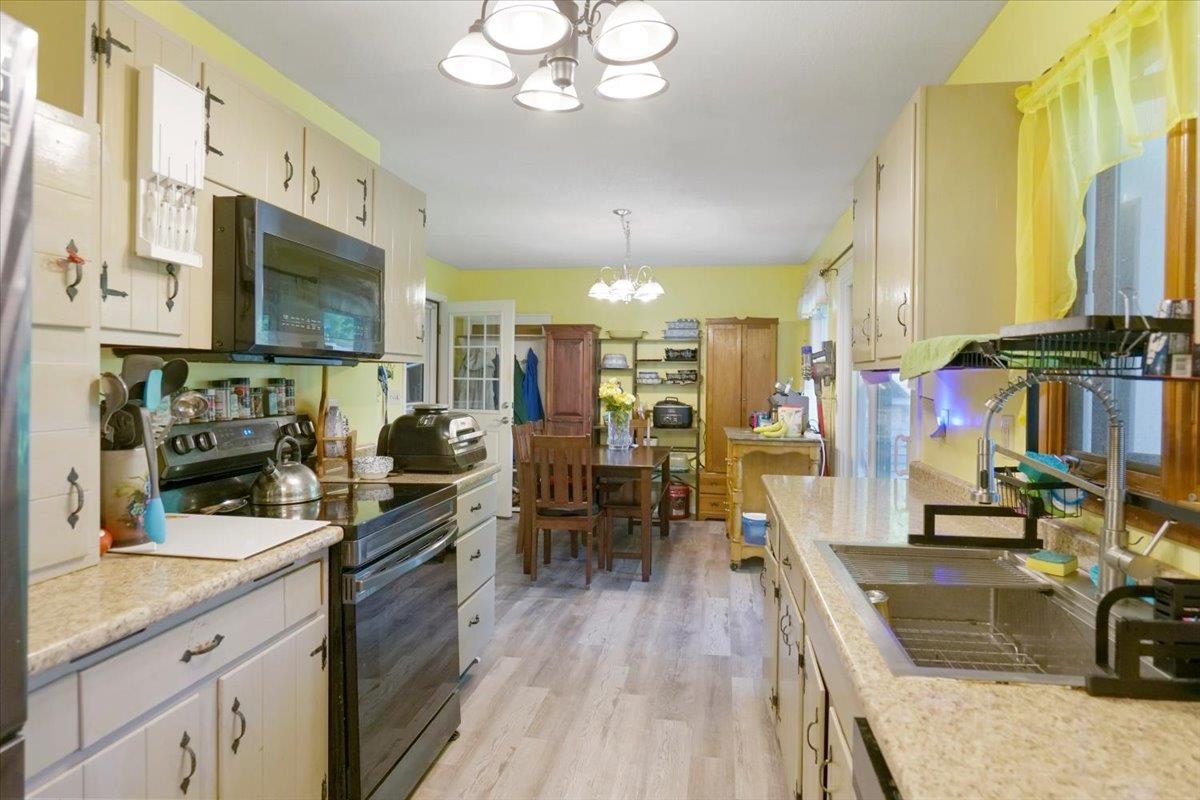

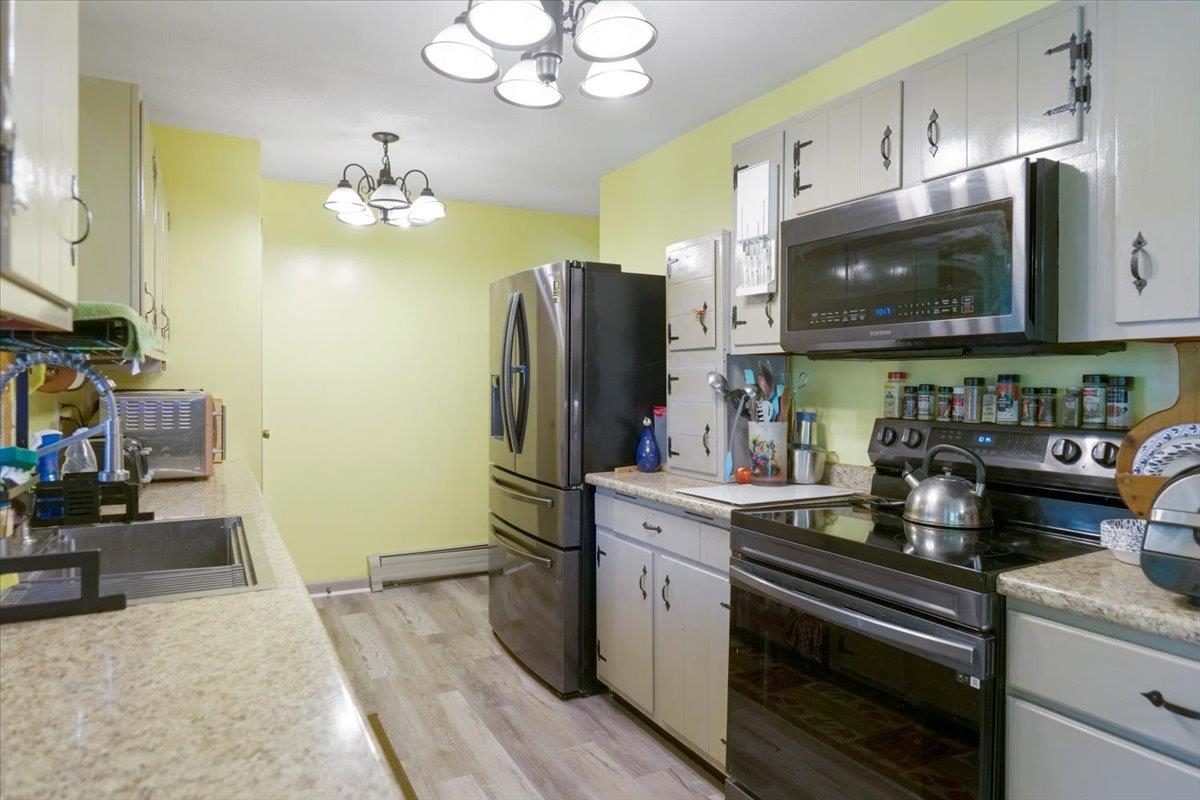
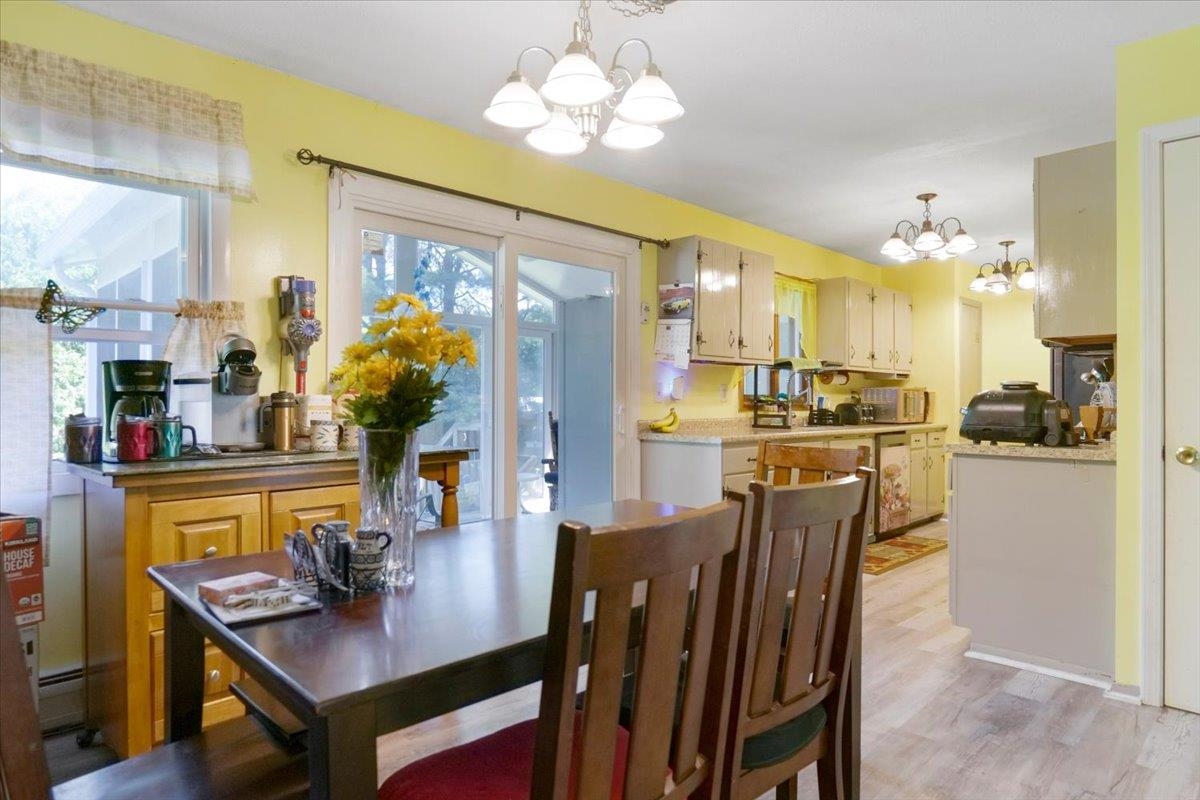
General Property Information
- Property Status:
- Active
- Price:
- $439, 000
- Assessed:
- $0
- Assessed Year:
- County:
- VT-Chittenden
- Acres:
- 0.42
- Property Type:
- Single Family
- Year Built:
- 1971
- Agency/Brokerage:
- Flex Realty Group
Flex Realty - Bedrooms:
- 3
- Total Baths:
- 2
- Sq. Ft. (Total):
- 2016
- Tax Year:
- 2024
- Taxes:
- $5, 027
- Association Fees:
Back on market, motivated sellers... Single level living in a spectacular Colchester location with tons of recent upgrades! This well maintained home features 3 bedrooms including a primary suite with an en suite 1/2 bath all on the main level while the finished lower level of the home allows plenty of space for family and friends to spread out and includes a home workshop with tons of built in storage. The spacious living room boasts a gas fireplace and brick hearth surround providing warm and cozy heat in the winter and a mini-split A/C system for cooling off in the summer months while the 3 season sun room with backyard views is great for relaxing all year long! The exterior of the home features a front deck great for enjoying summer evenings with guests while the nicely manicured property boasts a fully fenced in backyard perfect for allowing the kids or pets to let loose! Loads of recent upgrades in 2023 include new windows throughout, new siding, seamless gutters, vinyl fencing, as well new vinyl flooring throughout the main level... all new kitchen appliances in 2022 and a brand new boiler in 2021 ensuring peace of mind for years to come! Conveniently situated equidistant to Malletts Bay and Burlington's New North End while surrounded by area shopping and amenities with no through traffic on the street this location is as good as it gets... schedule your showing today!
Interior Features
- # Of Stories:
- 1
- Sq. Ft. (Total):
- 2016
- Sq. Ft. (Above Ground):
- 1216
- Sq. Ft. (Below Ground):
- 800
- Sq. Ft. Unfinished:
- 344
- Rooms:
- 9
- Bedrooms:
- 3
- Baths:
- 2
- Interior Desc:
- Blinds, Ceiling Fan, Dining Area, Fireplace - Gas, Fireplaces - 1, Kitchen/Dining, Laundry Hook-ups, Primary BR w/ BA, Natural Light, Laundry - Basement
- Appliances Included:
- Dishwasher, Dryer, Microwave, Range - Electric, Refrigerator, Washer, Water Heater - Off Boiler, Water Heater - Owned, Exhaust Fan
- Flooring:
- Laminate, Vinyl Plank
- Heating Cooling Fuel:
- Gas - Natural
- Water Heater:
- Basement Desc:
- Concrete, Finished, Partially Finished, Stairs - Interior
Exterior Features
- Style of Residence:
- Ranch
- House Color:
- Blue
- Time Share:
- No
- Resort:
- Exterior Desc:
- Exterior Details:
- Deck, Fence - Dog, Fence - Full, Natural Shade, Outbuilding, Porch - Enclosed, Shed
- Amenities/Services:
- Land Desc.:
- Landscaped, Level
- Suitable Land Usage:
- Roof Desc.:
- Shingle - Architectural
- Driveway Desc.:
- Paved
- Foundation Desc.:
- Concrete
- Sewer Desc.:
- 1000 Gallon, Leach Field - At Grade, Leach Field - Conventionl, Leach Field - Existing, Private, Septic
- Garage/Parking:
- Yes
- Garage Spaces:
- 1
- Road Frontage:
- 0
Other Information
- List Date:
- 2024-06-04
- Last Updated:
- 2024-07-12 14:59:44


