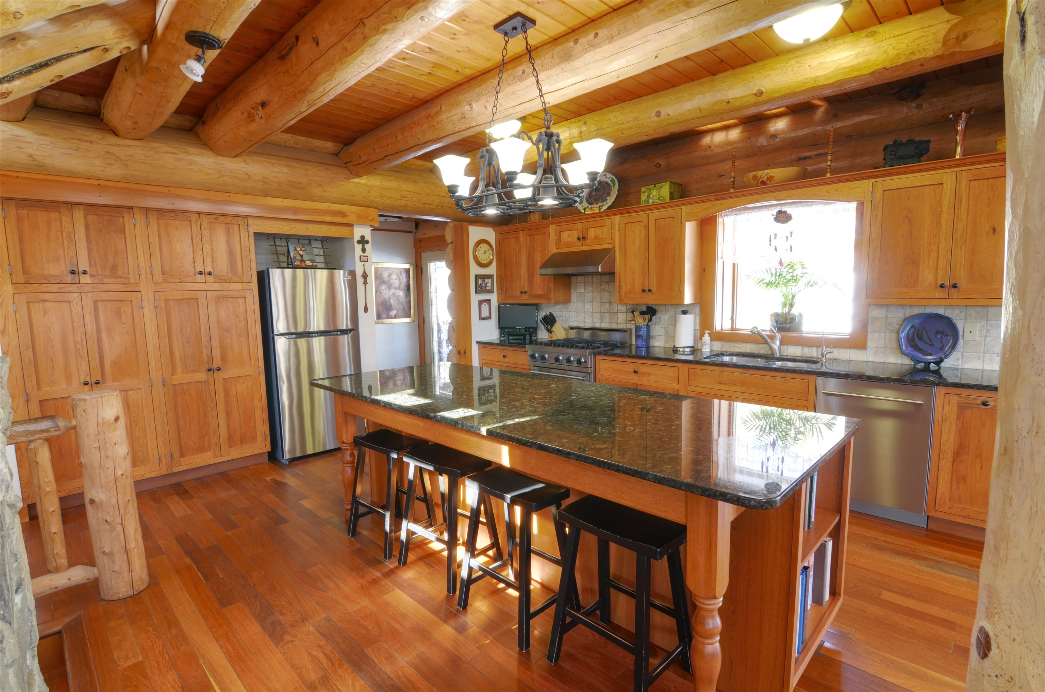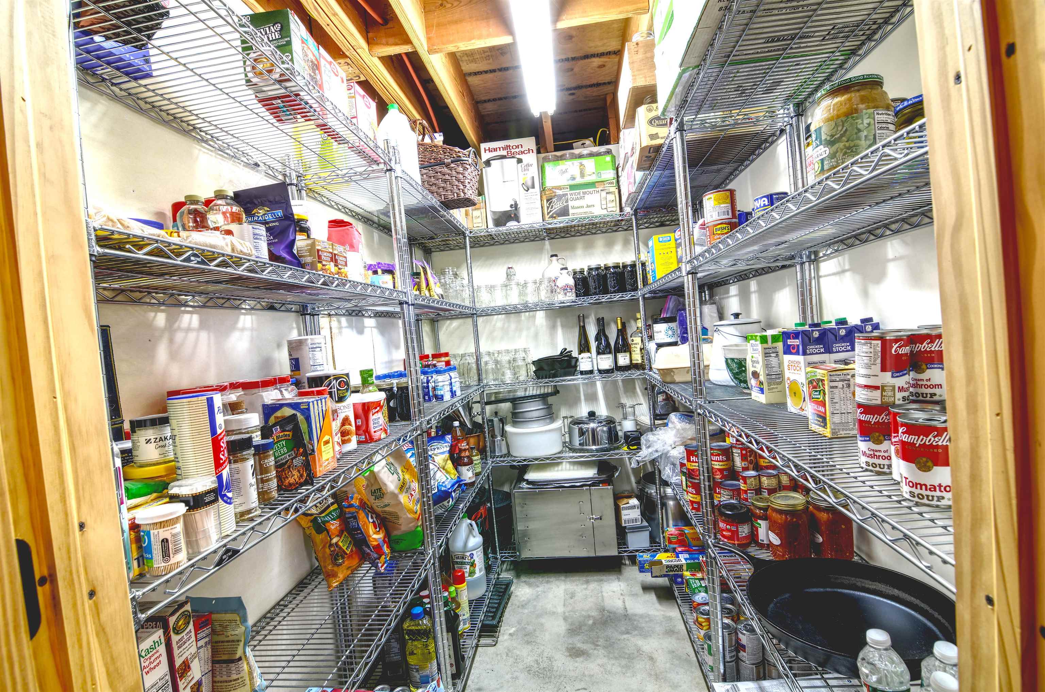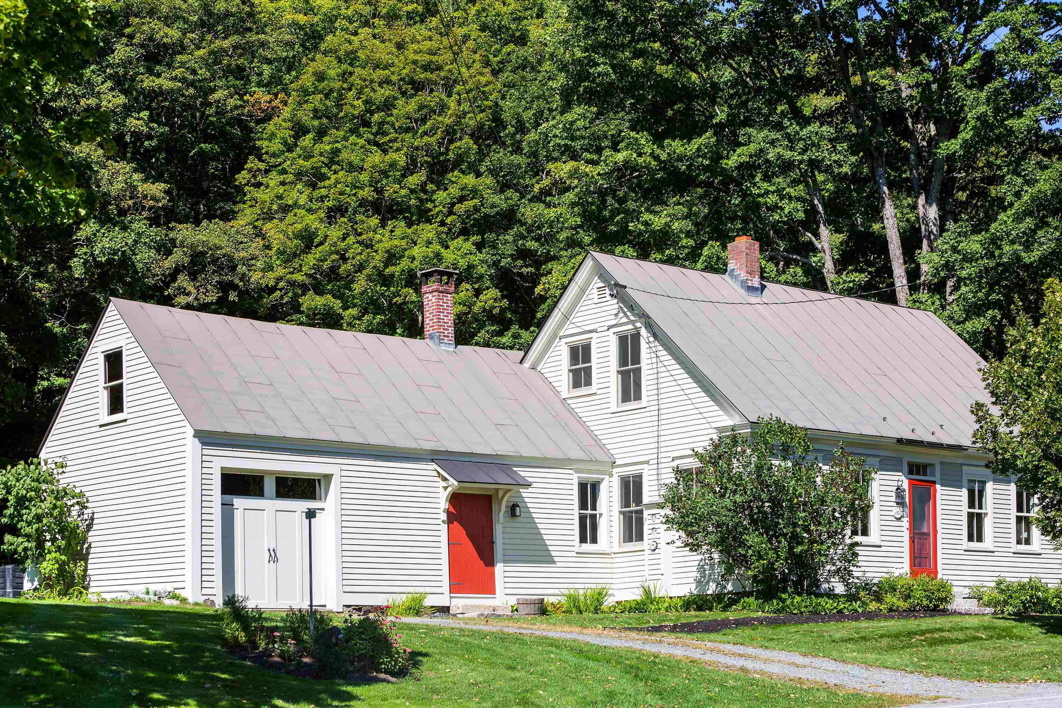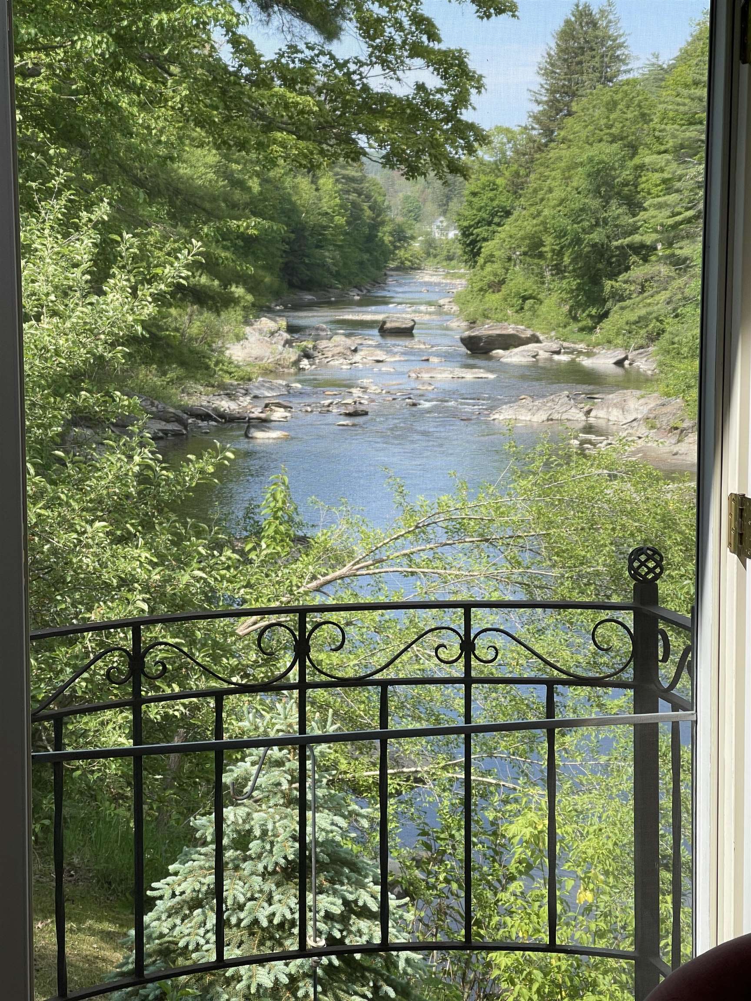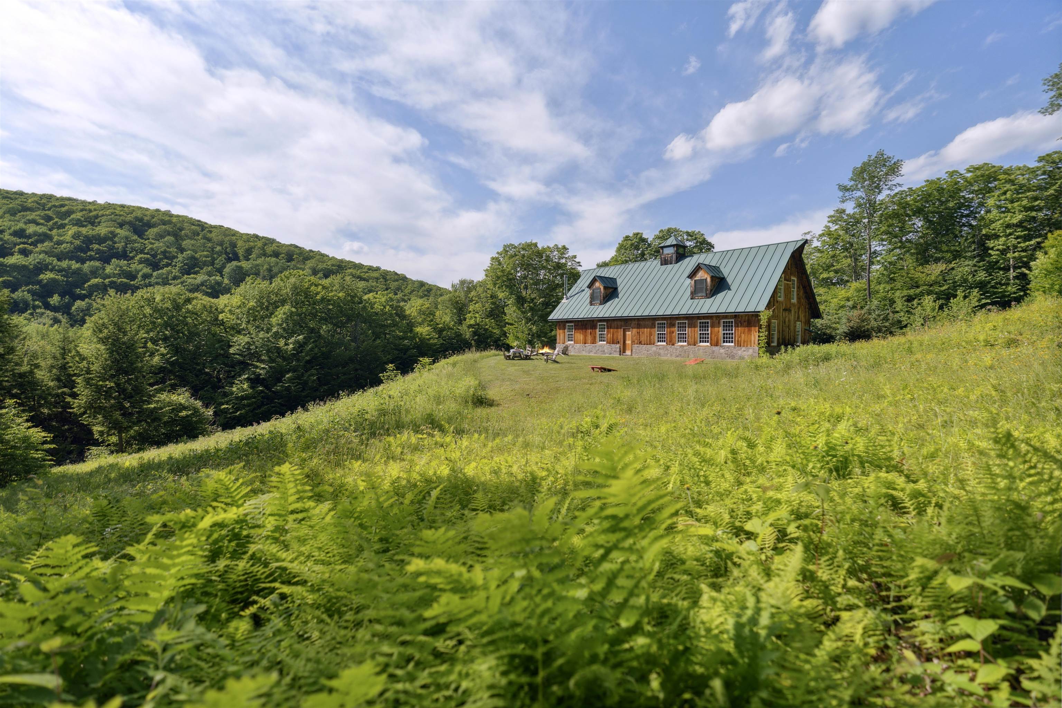1 of 26






General Property Information
- Property Status:
- Active
- Price:
- $1, 199, 900
- Unit Number
- 07-035
- Assessed:
- $755, 052
- Assessed Year:
- 2024
- County:
- VT-Windsor
- Acres:
- 106.31
- Property Type:
- Single Family
- Year Built:
- 2006
- Agency/Brokerage:
- Kris Lippi
Get Listed Realty - Bedrooms:
- 3
- Total Baths:
- 3
- Sq. Ft. (Total):
- 2250
- Tax Year:
- 2023
- Taxes:
- $11, 042
- Association Fees:
If you are looking for a beautiful and quiet off-the-grid mountain retreat, look no further. This custom log home is situated on 106+ acres with incredible mountain views, brooks, pond, orchard, hiking trails, and abundant wildlife and it is just minutes from the Killington ski area and the charming town of Woodstock, VT. The interior of the home is best described as having the feeling of a mountain lodge, including a great room with high vaulted ceilings, hardwood floors, large log walls, and dining room. The kitchen boasts modern appliances, custom hickory cabinetry, and granite counters. The master suite is on the main level and offers stunning views, an en suite bathroom with jetted tub and a large walk-in closet. Also located on the main level are the laundry room, mud room, and a half bath. The second floor includes two bedrooms, a second full bath, and a large loft area looking out over the great room. On the lower level you will find a large partially finished 1, 400 sq ft walk-out basement with insulated paneled walls and a walk-in pantry. Outside is a large deck overlooking a crystal clear pond and on the other side of the house, a large covered porch runs the entire length, plus a 1, 900 sq ft 2-story garage with a partially finished upstairs.
Interior Features
- # Of Stories:
- 3
- Sq. Ft. (Total):
- 2250
- Sq. Ft. (Above Ground):
- 2250
- Sq. Ft. (Below Ground):
- 0
- Sq. Ft. Unfinished:
- 1400
- Rooms:
- 10
- Bedrooms:
- 3
- Baths:
- 3
- Interior Desc:
- Cathedral Ceiling, Ceiling Fan, Dining Area, Kitchen/Dining, Kitchen/Family, Laundry - 1st Floor, Common Heating/Cooling
- Appliances Included:
- Dishwasher - Energy Star, Dryer, Range Hood, Microwave, Range - Gas, Refrigerator-Energy Star, Washer
- Flooring:
- Ceramic Tile, Hardwood
- Heating Cooling Fuel:
- Gas - LP/Bottle, Wood
- Water Heater:
- Basement Desc:
- Climate Controlled, Concrete Floor, Daylight, Full, Insulated, Partially Finished, Stairs - Interior, Walkout
Exterior Features
- Style of Residence:
- Cape, Log, Walkout Lower Level
- House Color:
- Brown
- Time Share:
- No
- Resort:
- No
- Exterior Desc:
- Exterior Details:
- Deck, Garden Space, Outbuilding, Porch, Porch - Covered, Window Screens, Windows - Double Pane, Windows - Low E
- Amenities/Services:
- Land Desc.:
- Hilly, Landscaped, Mountain View, Orchards, Pond, Recreational, Secluded, Stream, Timber, Trail/Near Trail, View, Walking Trails, Wooded
- Suitable Land Usage:
- Development Potential, Maple Sugar, Orchards, Recreation, Timber, Woodland
- Roof Desc.:
- Standing Seam
- Driveway Desc.:
- Gravel
- Foundation Desc.:
- Below Frost Line, Concrete, Poured Concrete
- Sewer Desc.:
- Septic
- Garage/Parking:
- Yes
- Garage Spaces:
- 2
- Road Frontage:
- 0
Other Information
- List Date:
- 2024-06-03
- Last Updated:
- 2024-07-09 17:30:50


