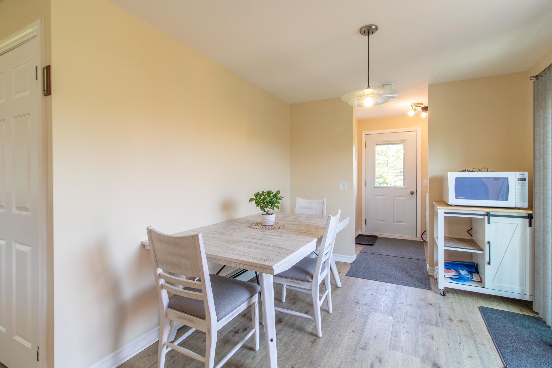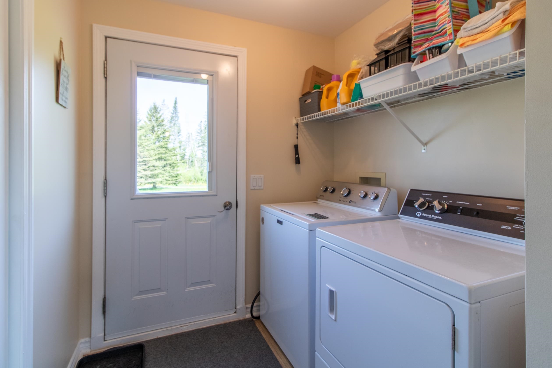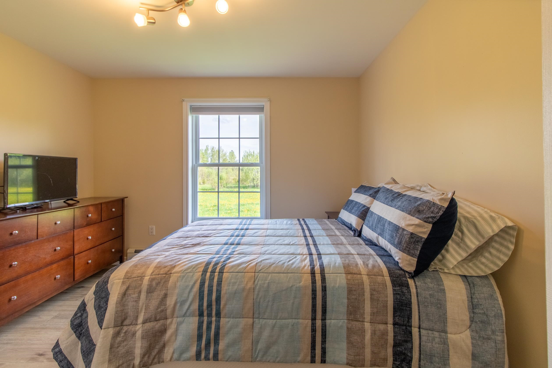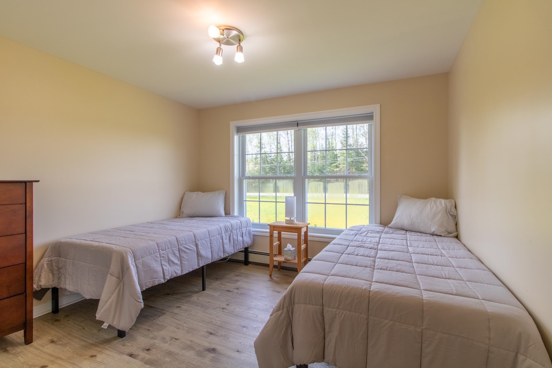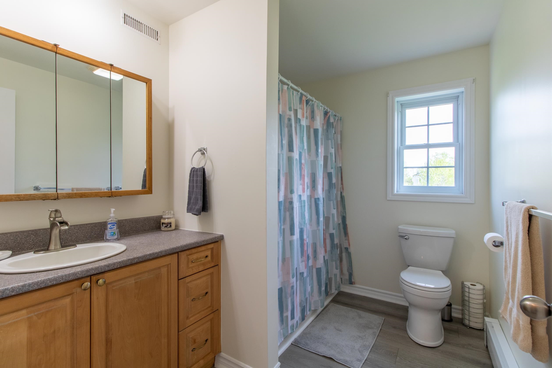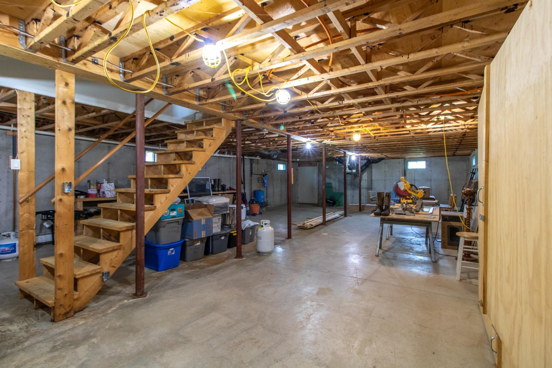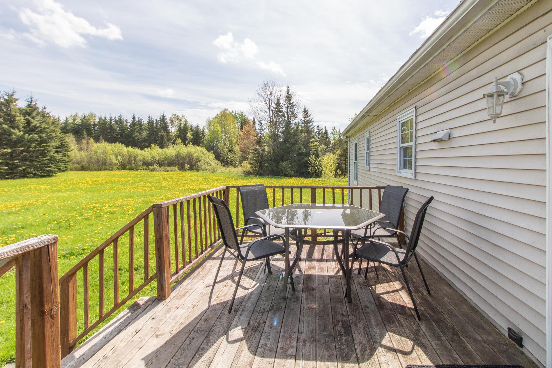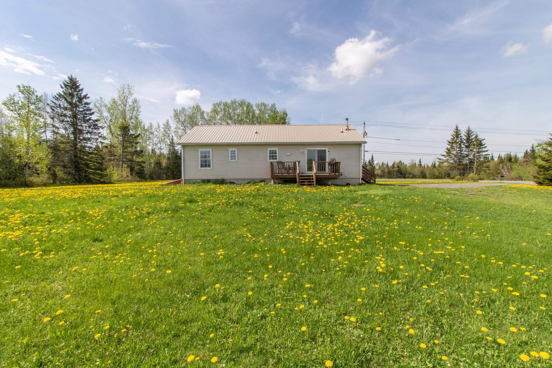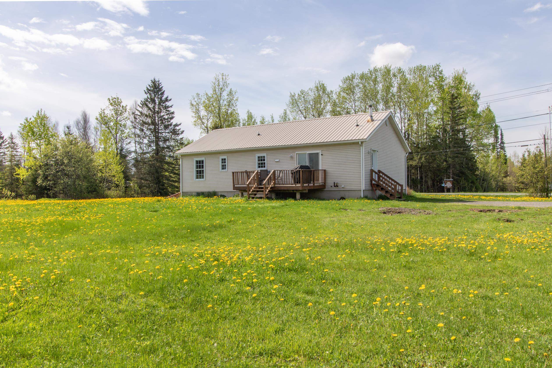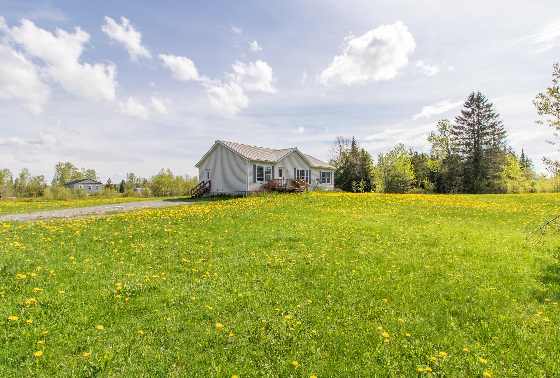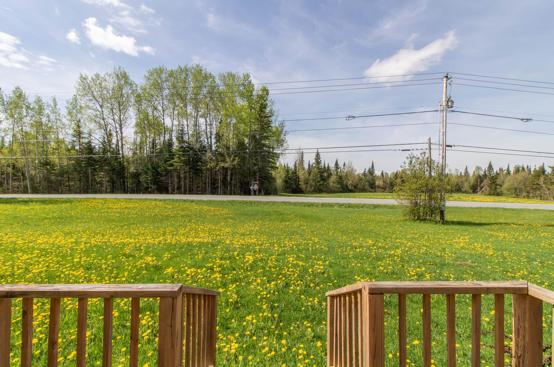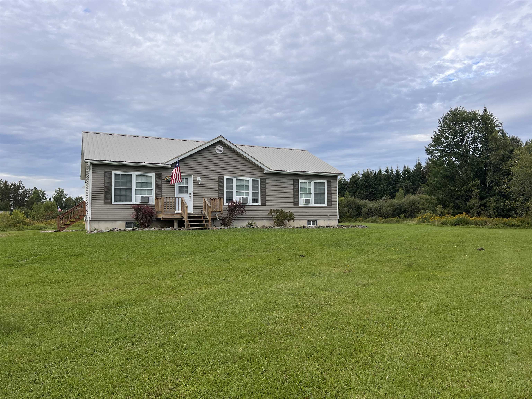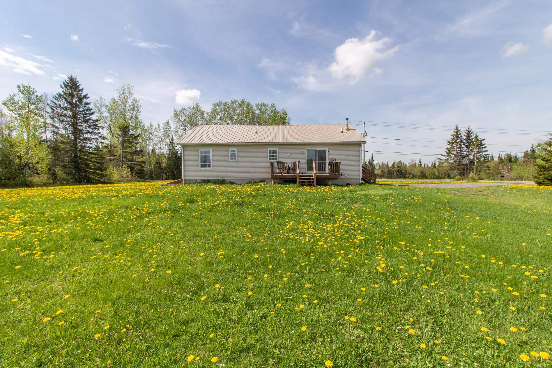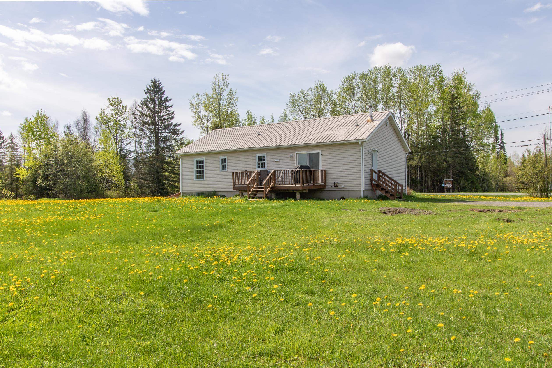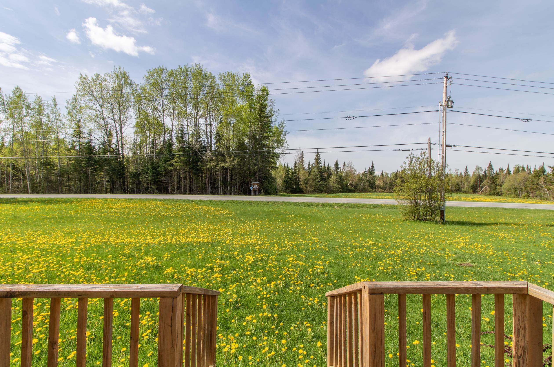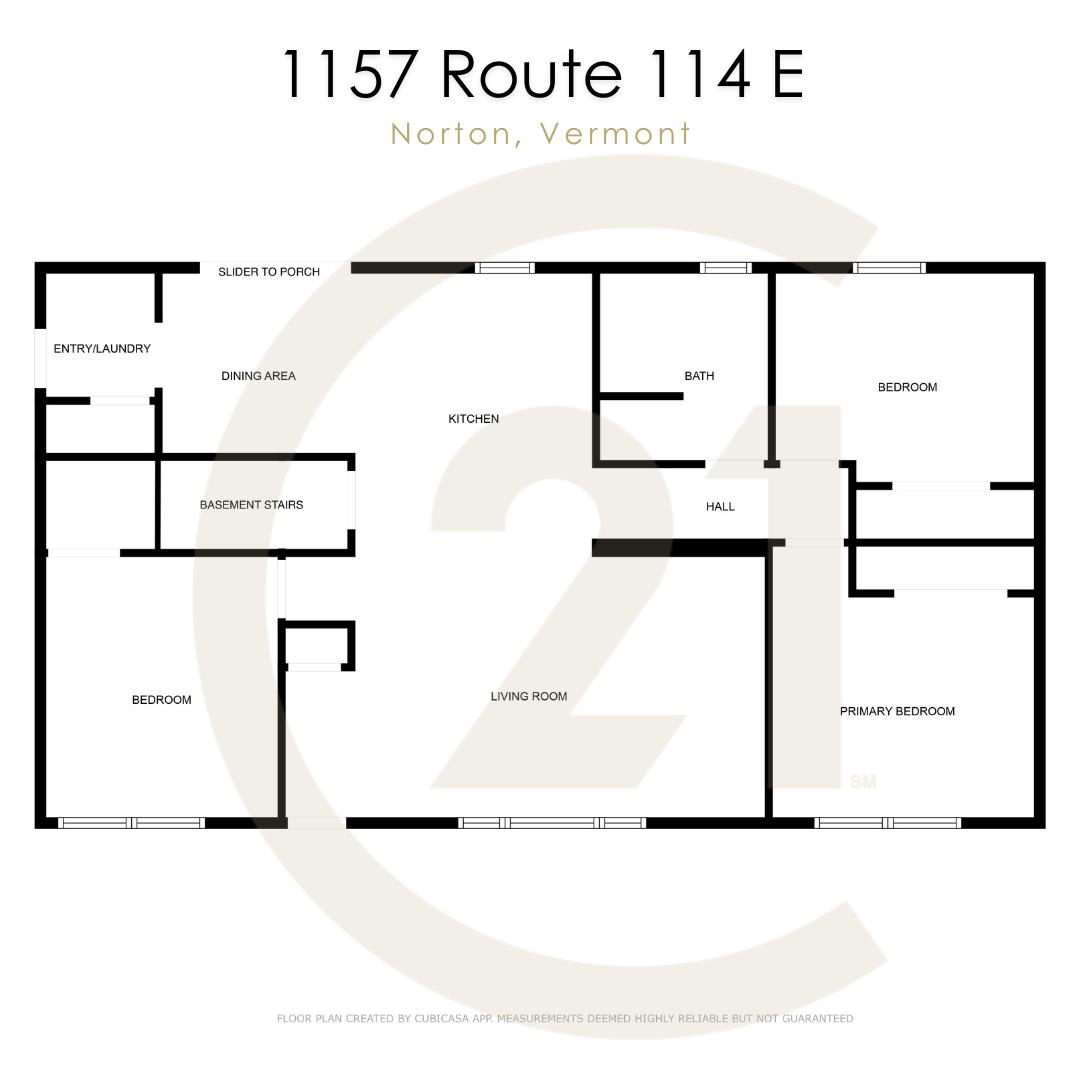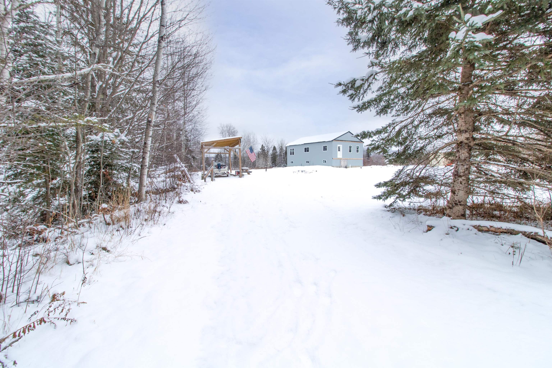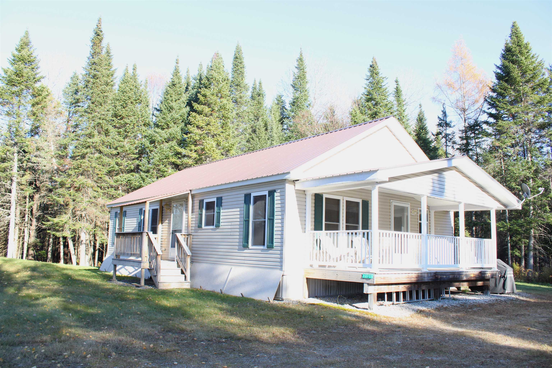1 of 23
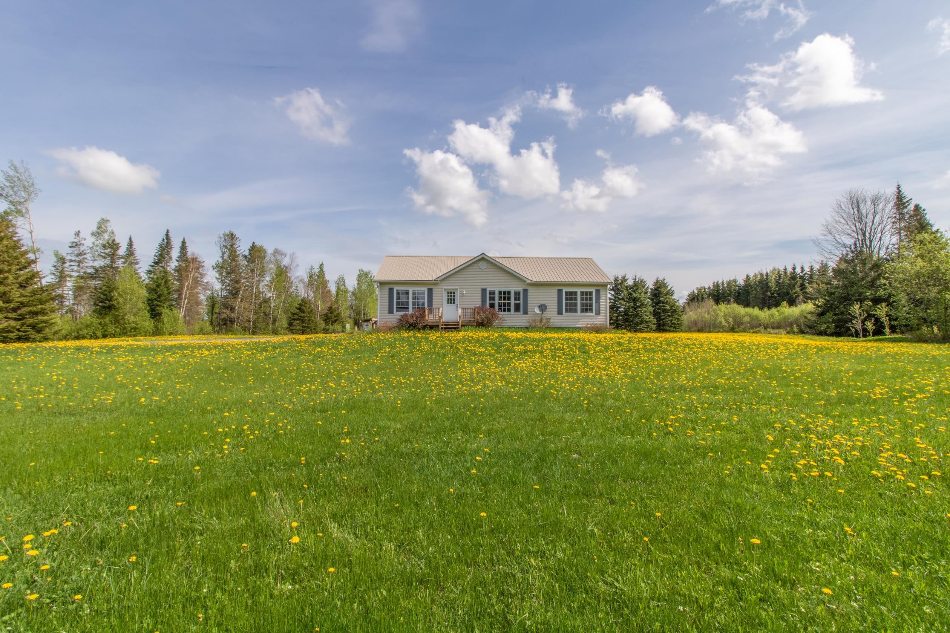
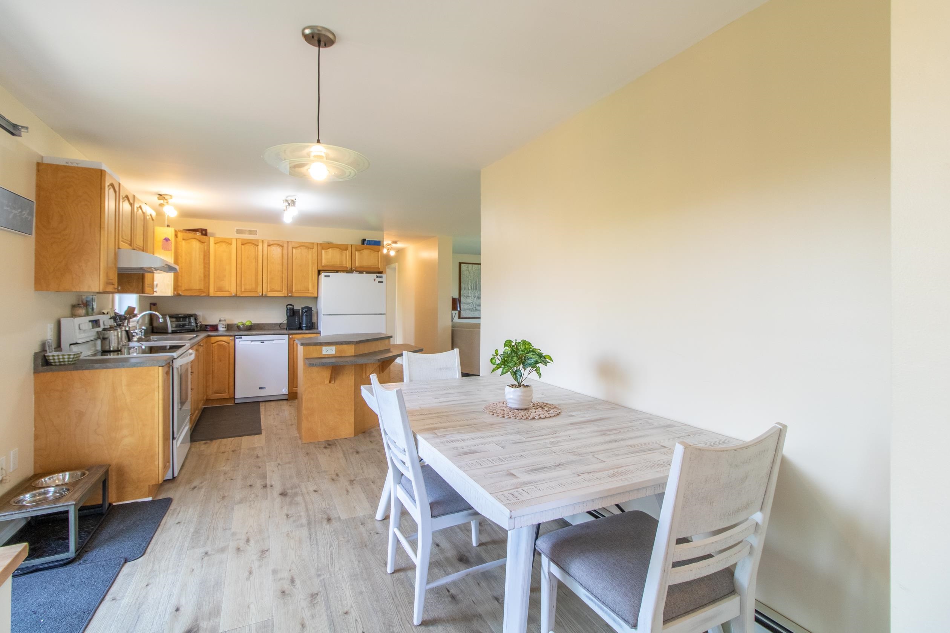
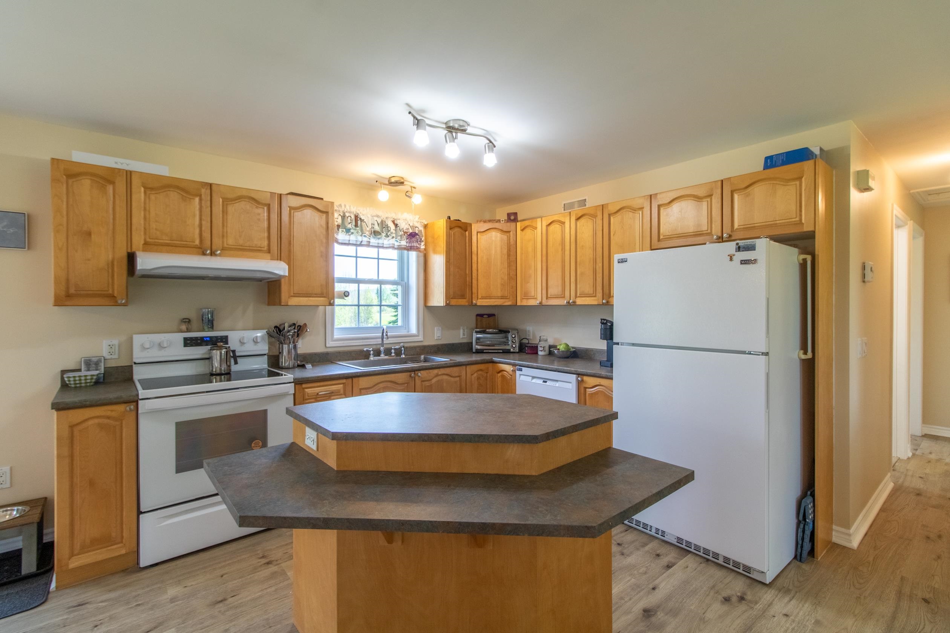
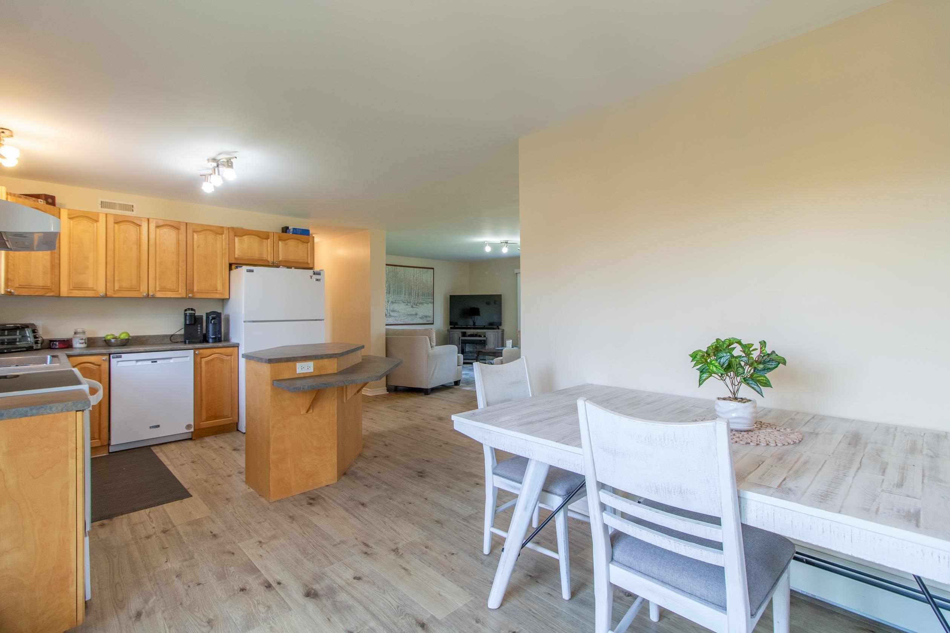
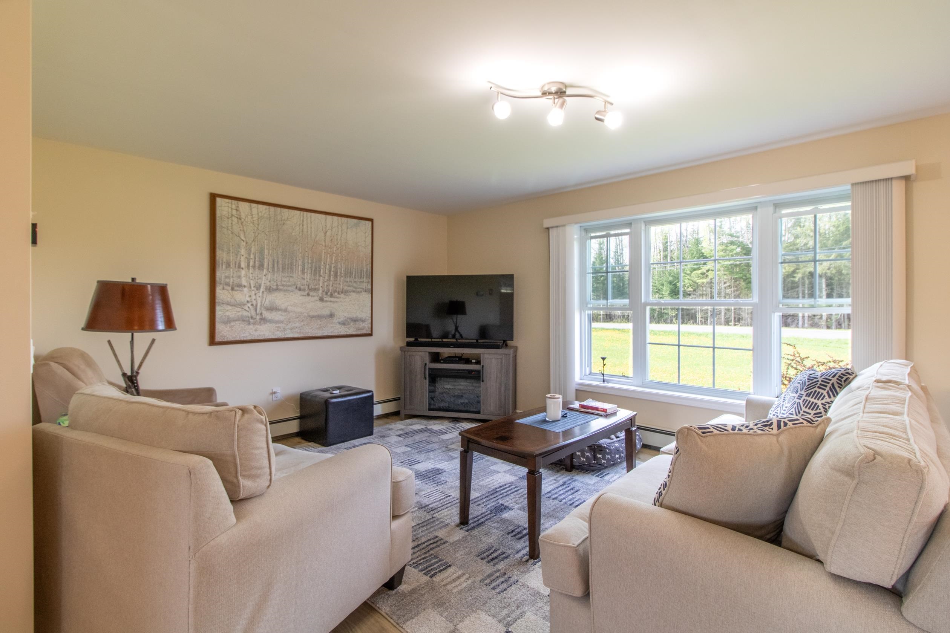
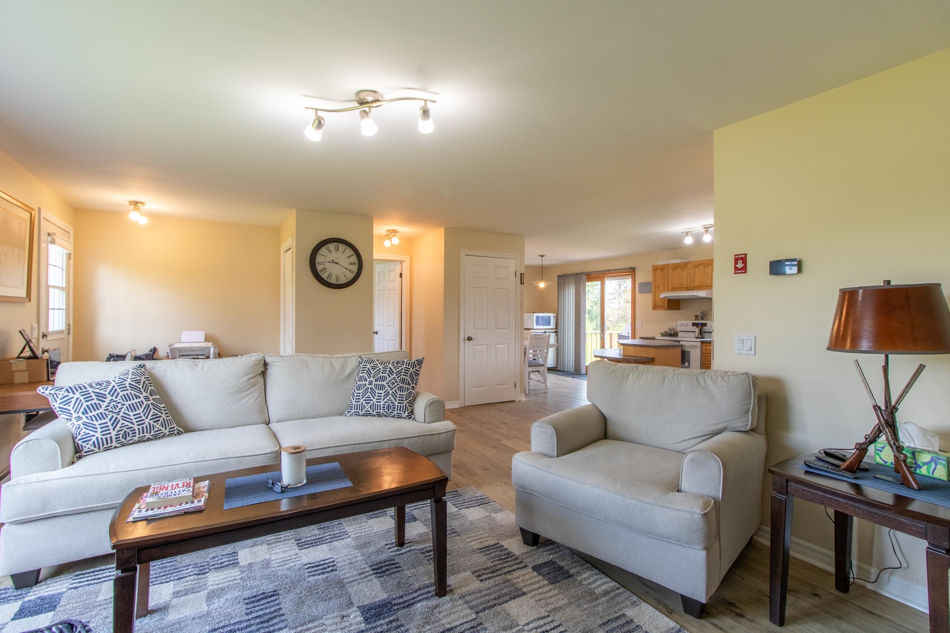
General Property Information
- Property Status:
- Active
- Price:
- $254, 900
- Assessed:
- $0
- Assessed Year:
- County:
- VT-Essex
- Acres:
- 2.00
- Property Type:
- Single Family
- Year Built:
- 2004
- Agency/Brokerage:
- Emma Gunn
Century 21 Farm & Forest - Bedrooms:
- 3
- Total Baths:
- 1
- Sq. Ft. (Total):
- 1296
- Tax Year:
- 2024
- Taxes:
- $3, 189
- Association Fees:
Discover this charming 3-bedroom, 1-bath ranch home, offering the perfect mix of comfort and potential. The interior boasts new floors, fresh paint, with all new appliances and plumbing fixtures, creating a bright and welcoming atmosphere. Additionally, the home features a new metal roof, ensuring durability and peace of mind for years to come. The spacious full basement provides an excellent opportunity for customization, whether you envision a cozy family room, home office, workshop or extra storage space. Outdoor enthusiasts will love being approximately 200' from the VAST snowmobile trails, one of the best ways to get out and explore Vermont's stunning winter landscape. The home is also conveniently located near several pristine lakes, perfect for fishing, boating, and relaxing by the water. The Canadian border is just a short 1+mile drive away, making weekend getaways to Montreal or cross-border trips a breeze. Whether you're seeking a peaceful retreat, hunting camp or a home with room to grow, this property is a fantastic find. Don’t miss the chance to make it your own!
Interior Features
- # Of Stories:
- 1
- Sq. Ft. (Total):
- 1296
- Sq. Ft. (Above Ground):
- 1296
- Sq. Ft. (Below Ground):
- 0
- Sq. Ft. Unfinished:
- 1296
- Rooms:
- 5
- Bedrooms:
- 3
- Baths:
- 1
- Interior Desc:
- Kitchen Island, Kitchen/Dining, Laundry - 1st Floor
- Appliances Included:
- Dishwasher - Energy Star, Range - Electric, Refrigerator
- Flooring:
- Heating Cooling Fuel:
- Oil
- Water Heater:
- Basement Desc:
- Concrete, Unfinished, Exterior Access
Exterior Features
- Style of Residence:
- Ranch
- House Color:
- Time Share:
- No
- Resort:
- Exterior Desc:
- Exterior Details:
- Porch
- Amenities/Services:
- Land Desc.:
- Level, Open
- Suitable Land Usage:
- Roof Desc.:
- Shingle - Asphalt
- Driveway Desc.:
- Gravel
- Foundation Desc.:
- Concrete
- Sewer Desc.:
- Private
- Garage/Parking:
- No
- Garage Spaces:
- 0
- Road Frontage:
- 360
Other Information
- List Date:
- 2024-06-04
- Last Updated:
- 2024-12-11 20:28:47


