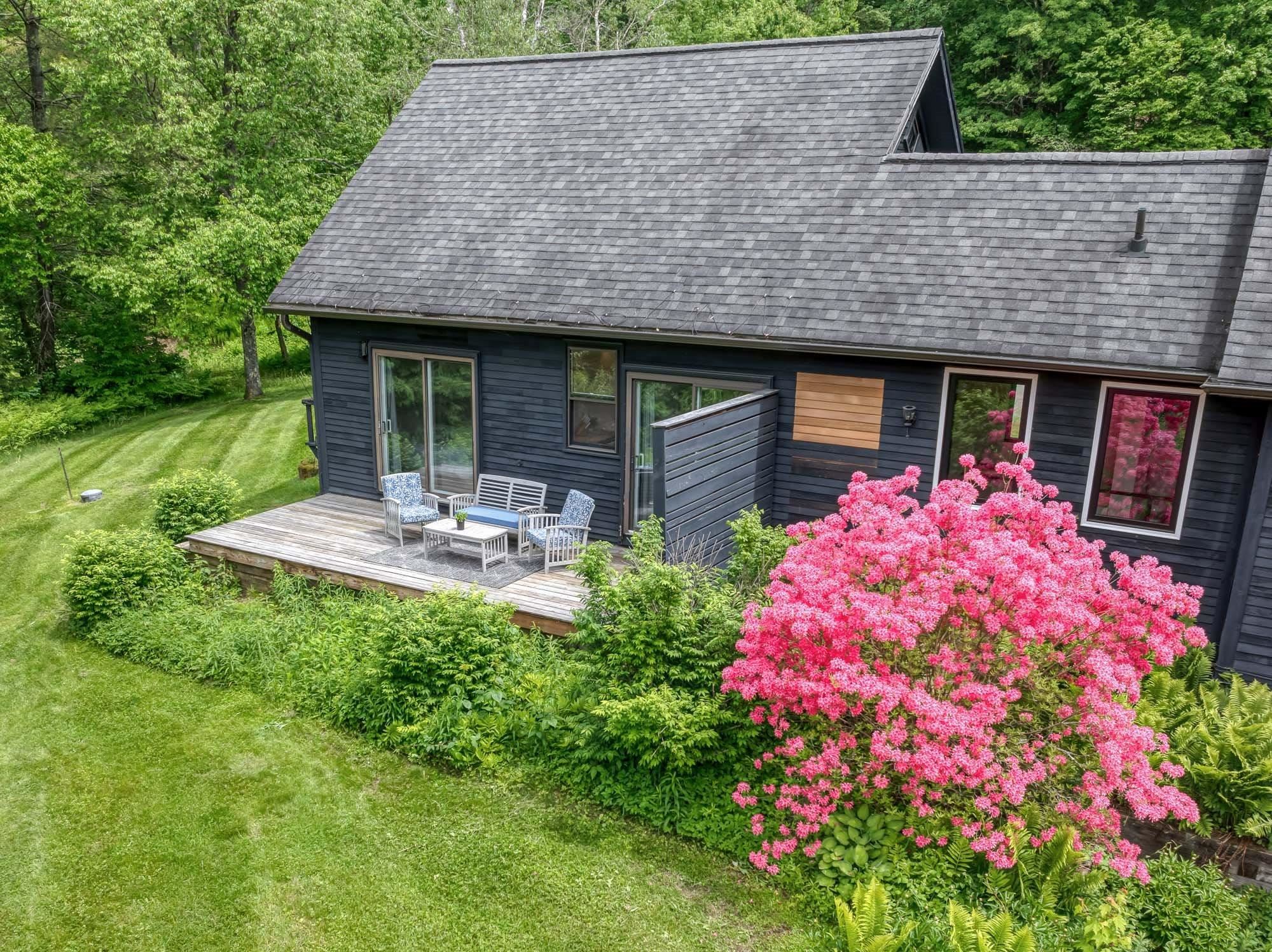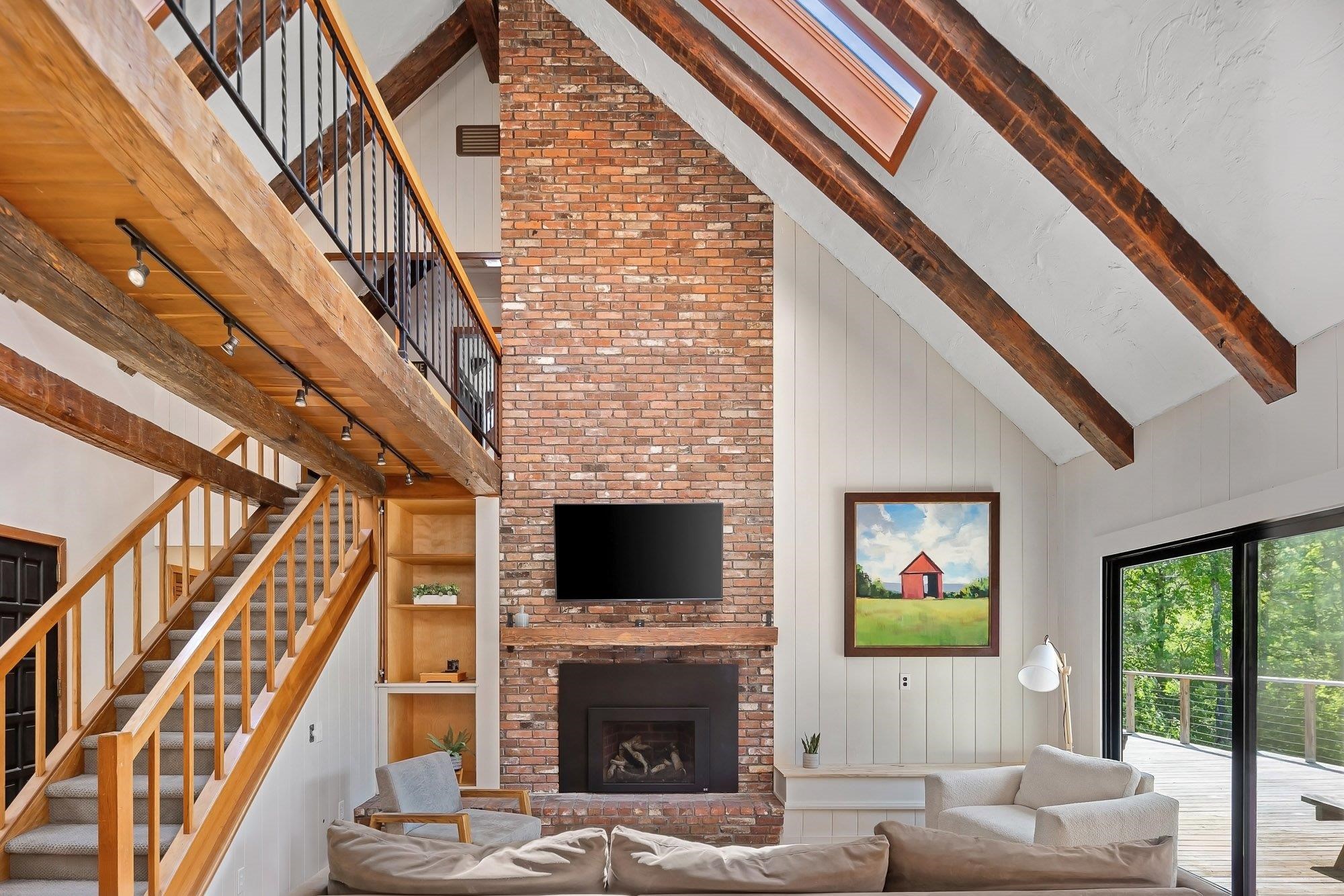1 of 37






General Property Information
- Property Status:
- Active
- Price:
- $2, 150, 000
- Assessed:
- $0
- Assessed Year:
- County:
- VT-Lamoille
- Acres:
- 6.33
- Property Type:
- Single Family
- Year Built:
- 1974
- Agency/Brokerage:
- Steven Foster
KW Vermont - Bedrooms:
- 6
- Total Baths:
- 6
- Sq. Ft. (Total):
- 4896
- Tax Year:
- 2023
- Taxes:
- $12, 186
- Association Fees:
Discover the epitome of VT living at this Stowe home, a retreat featuring the serenity of pond views, wildlife sightings, luxury amenities, and a warm, inviting atmosphere. This charming home, featuring an open-concept design and timber vaulted ceilings, balances rural retreat with modern sophistication. The chef's kitchen is perfect for crafting meals to be enjoyed in the glass-enclosed dining room, where you can take in the breathtaking views of Trapps Hill. Curl up with a book by one of the brick fireplaces or treat yourself to a relaxing steam shower, sauna or whirlpool tub. Entertain friends and family easily with a spacious game room and den. The outdoor space boasts an expansive deck overlooking the tranquil pond and garden. If you’ve ever thought about growing a vineyard this is your moment! A well-maintained mini vineyard greets you as you enter the driveway. Love VT syrup? Now you can craft your own with the 30 maple tap lines throughout your woods. The detached post-and-beam barn, with its 2-car capacity, provides ample storage and workspace. The 2-bedroom in-law suite, featuring its own private deck and amenities, offers the perfect space for guests or potential rental income. Steeped in Vermont charm, this home boasts exposed beams, natural woodwork, wide pine floors, and a witch's window. Its convenient location puts you minutes from biking, downhill and x-c skiing, hiking, golfing, dining, shopping, and more. Showings begin Sat. 6/8 with open house from 11-2.
Interior Features
- # Of Stories:
- 1.5
- Sq. Ft. (Total):
- 4896
- Sq. Ft. (Above Ground):
- 3816
- Sq. Ft. (Below Ground):
- 1080
- Sq. Ft. Unfinished:
- 108
- Rooms:
- 12
- Bedrooms:
- 6
- Baths:
- 6
- Interior Desc:
- Dining Area, Fireplace - Gas, Fireplace - Wood, Fireplaces - 2, Hearth, In-Law/Accessory Dwelling, In-Law Suite, Kitchen Island, Natural Light, Natural Woodwork, Soaking Tub, Storage - Indoor, Vaulted Ceiling, Whirlpool Tub, Laundry - Basement
- Appliances Included:
- Dishwasher, Disposal, Dryer, Microwave, Oven - Wall, Refrigerator, Washer, Stove - Electric, Water Heater
- Flooring:
- Carpet, Slate/Stone, Tile, Wood
- Heating Cooling Fuel:
- Oil
- Water Heater:
- Basement Desc:
- Finished, Stairs - Interior, Storage Space, Walkout, Interior Access
Exterior Features
- Style of Residence:
- Cape
- House Color:
- Time Share:
- No
- Resort:
- Exterior Desc:
- Exterior Details:
- Building, Deck, Garden Space, Natural Shade, Outbuilding, Porch, Storage
- Amenities/Services:
- Land Desc.:
- Country Setting, Open, Pond, Pond Frontage, Secluded
- Suitable Land Usage:
- Roof Desc.:
- Shingle - Asphalt
- Driveway Desc.:
- Dirt, Right-Of-Way (ROW)
- Foundation Desc.:
- Concrete
- Sewer Desc.:
- Septic
- Garage/Parking:
- Yes
- Garage Spaces:
- 2
- Road Frontage:
- 500
Other Information
- List Date:
- 2024-06-04
- Last Updated:
- 2024-06-28 20:22:12






































