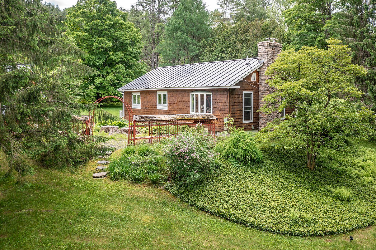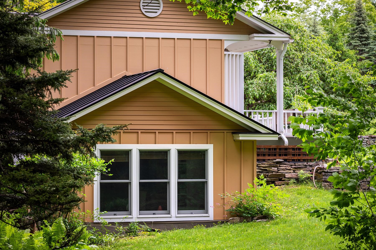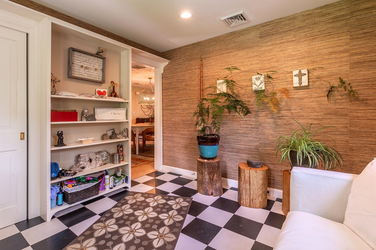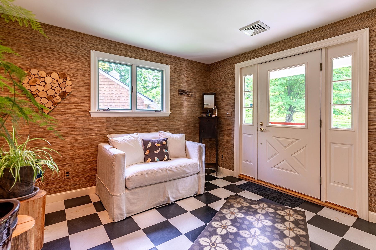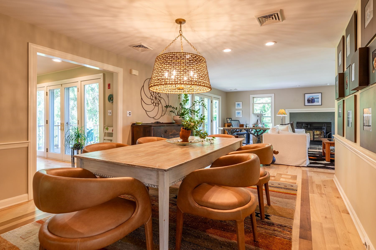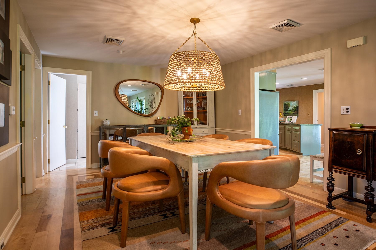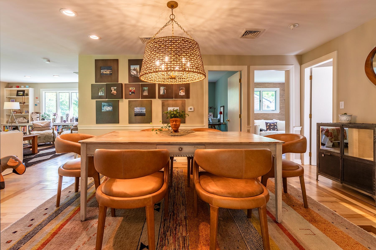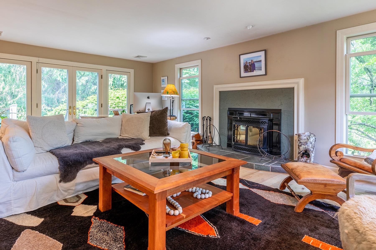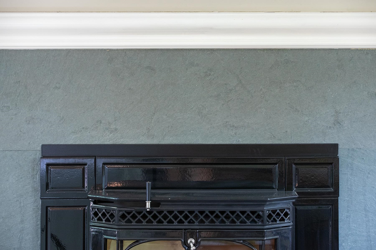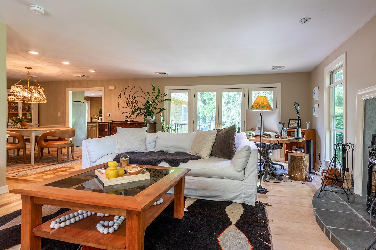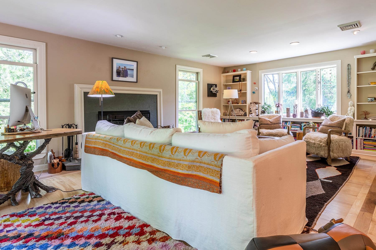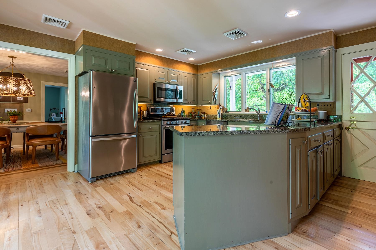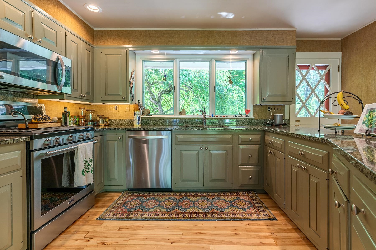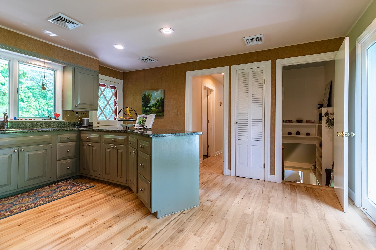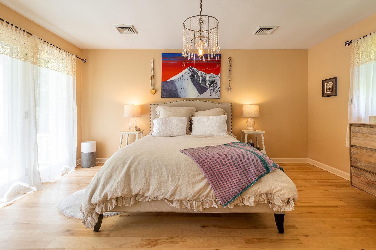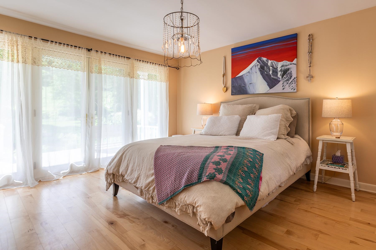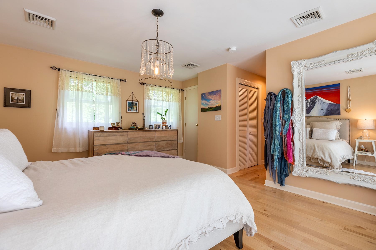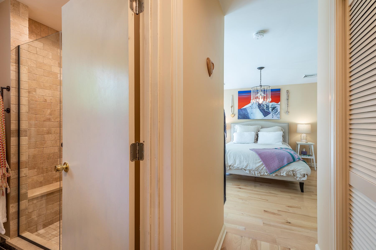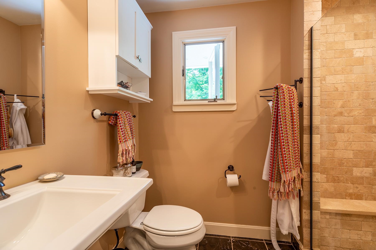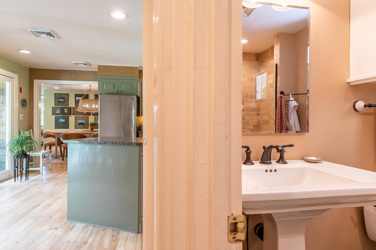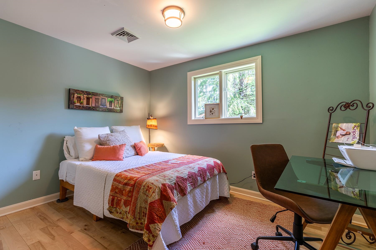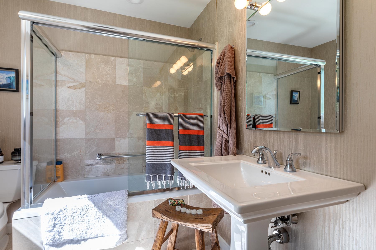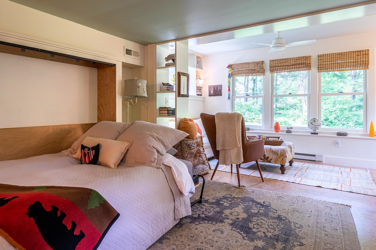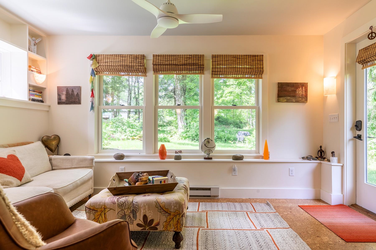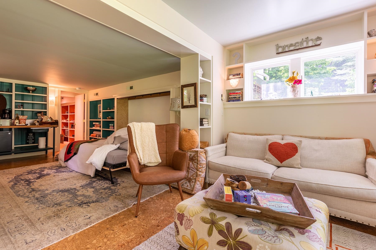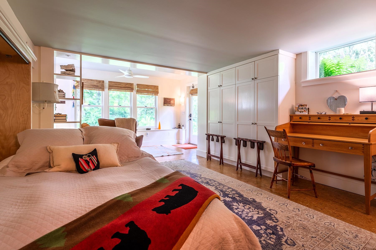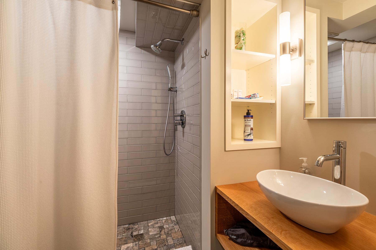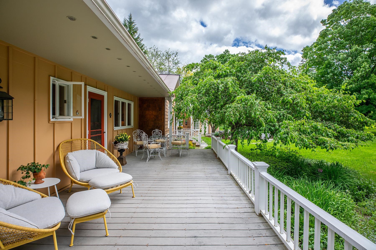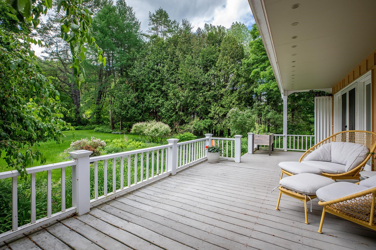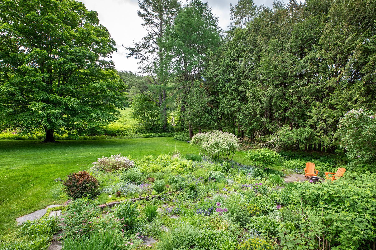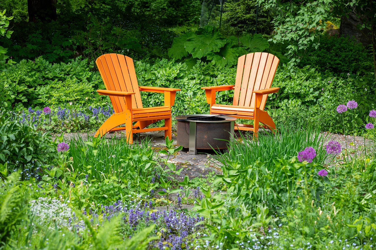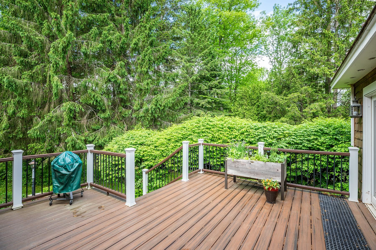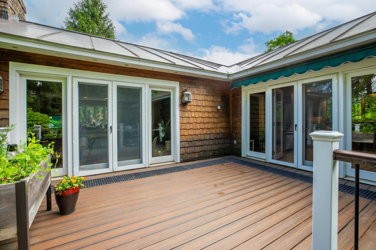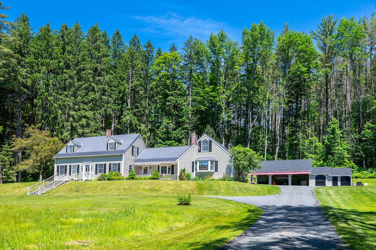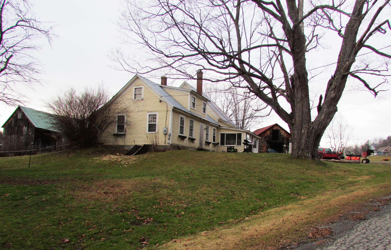1 of 40
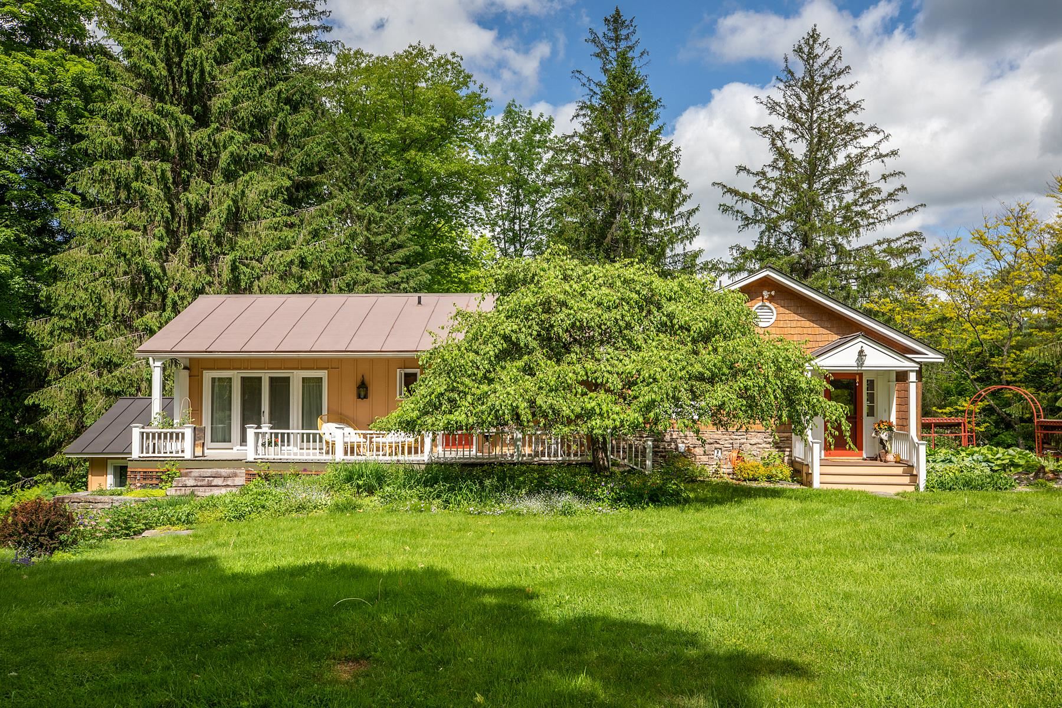
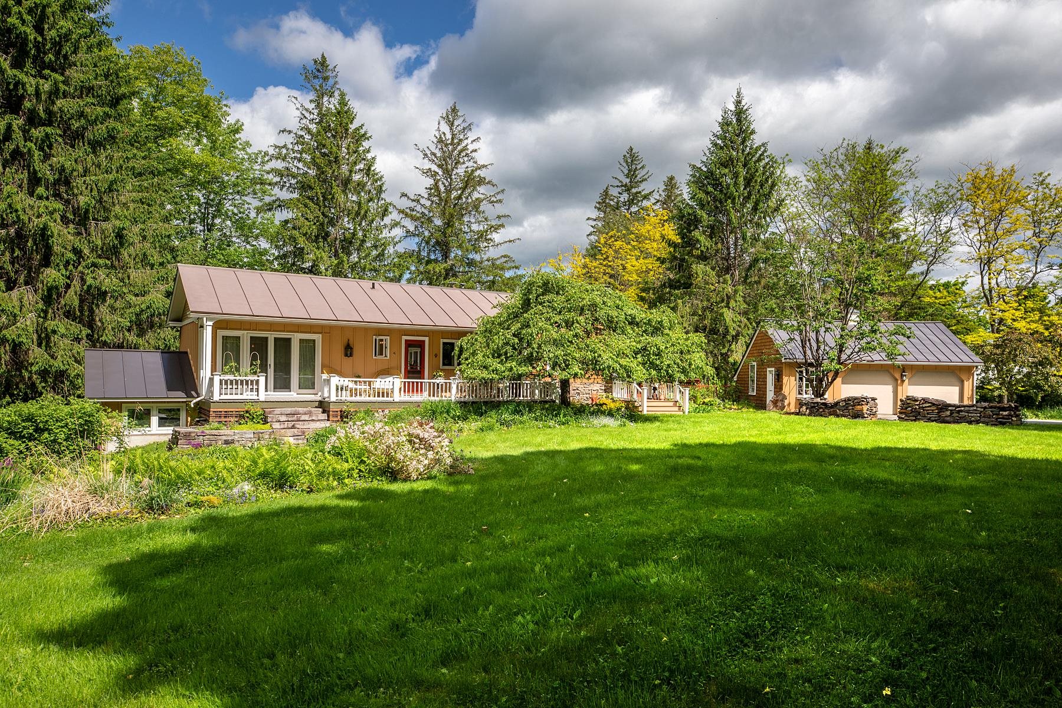
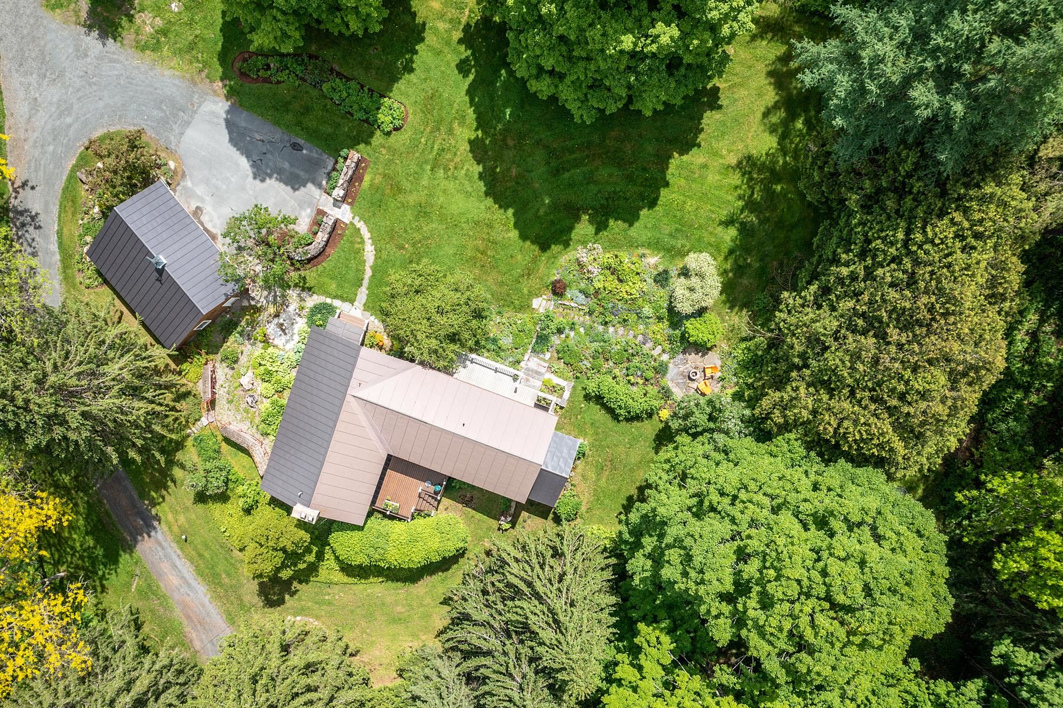
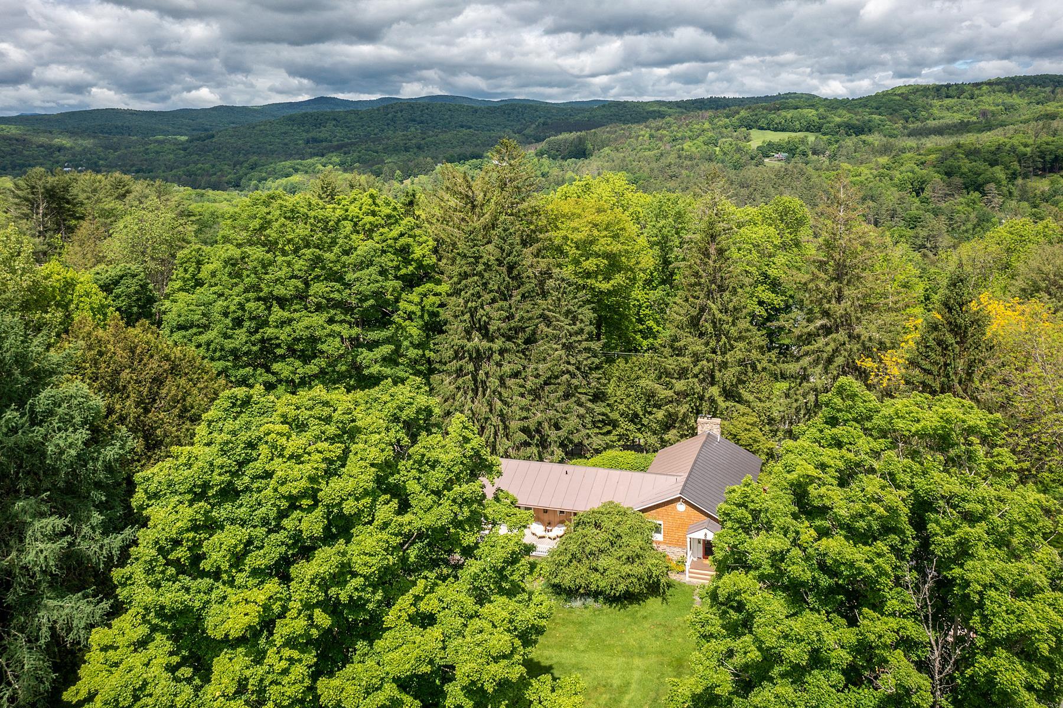

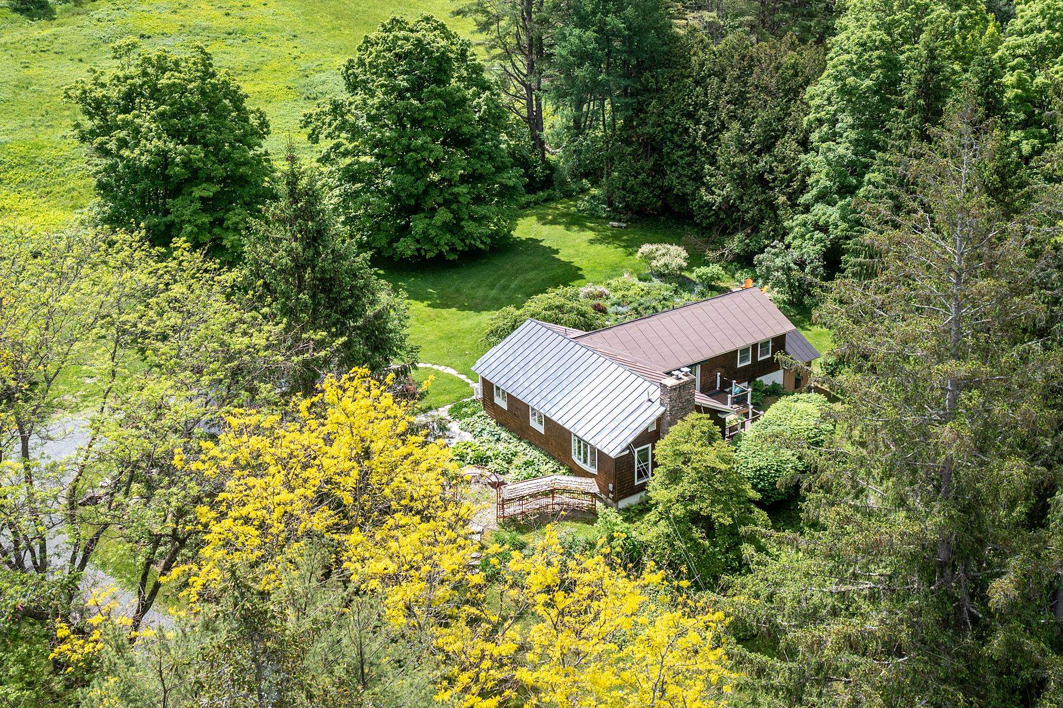
General Property Information
- Property Status:
- Active Under Contract
- Price:
- $960, 000
- Assessed:
- $0
- Assessed Year:
- County:
- VT-Windsor
- Acres:
- 1.49
- Property Type:
- Single Family
- Year Built:
- 1940
- Agency/Brokerage:
- Keri Cole
Williamson Group Sothebys Intl. Realty - Bedrooms:
- 2
- Total Baths:
- 3
- Sq. Ft. (Total):
- 2150
- Tax Year:
- 2024
- Taxes:
- $17, 724
- Association Fees:
One-level living in Woodstock Village! This sunny home is the last in-village residence on Church Hill Road. Within easy walking distance of Woodstock's amenities but beautifully situated on an ample acre and a half, 509 Church Hill offers the best of both worlds - room to relax and garden, mere minutes from downtown. Central air conditioning, a two-car garage, a wood-burning stove insert, and a main-level primary bedroom suite ensure year-round comfort. Glass doors open onto the home's two decks, bringing in light throughout the day and making it easy to enjoy the outdoors. With stone patios, expansive and established perennial gardens, productive blueberry and raspberry bushes, mature maple trees, lots of level yard, and a bit of shaded woodland, the property's two parcels provide ample interest, whatever the season. The bright and open lower level works beautifully as an office or studio, but with its en suite bathroom and private entrance, it can also accommodate guests graciously and has a strong rental history. Worry-free and move-in ready, this Woodstock home is a delight.
Interior Features
- # Of Stories:
- 1
- Sq. Ft. (Total):
- 2150
- Sq. Ft. (Above Ground):
- 1656
- Sq. Ft. (Below Ground):
- 494
- Sq. Ft. Unfinished:
- 181
- Rooms:
- 7
- Bedrooms:
- 2
- Baths:
- 3
- Interior Desc:
- Cedar Closet, Fireplace - Wood, Fireplaces - 1, Hearth, Living/Dining, Primary BR w/ BA, Natural Light
- Appliances Included:
- Cooktop - Down-Draft, Dishwasher, Dryer, Range - Gas, Refrigerator, Washer
- Flooring:
- Tile, Wood
- Heating Cooling Fuel:
- Gas - LP/Bottle
- Water Heater:
- Basement Desc:
- Climate Controlled, Daylight, Partially Finished, Walkout, Interior Access, Exterior Access
Exterior Features
- Style of Residence:
- Ranch
- House Color:
- Time Share:
- No
- Resort:
- Exterior Desc:
- Exterior Details:
- Deck, Garden Space, Patio, Porch - Covered
- Amenities/Services:
- Land Desc.:
- Landscaped, Open, Wooded
- Suitable Land Usage:
- Roof Desc.:
- Metal, Standing Seam
- Driveway Desc.:
- Gravel
- Foundation Desc.:
- Concrete
- Sewer Desc.:
- Public
- Garage/Parking:
- Yes
- Garage Spaces:
- 2
- Road Frontage:
- 0
Other Information
- List Date:
- 2024-06-03
- Last Updated:
- 2024-06-12 23:56:58



