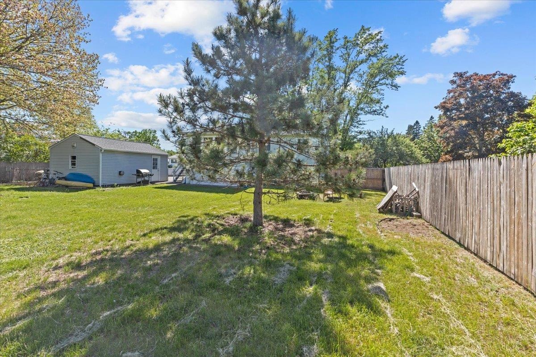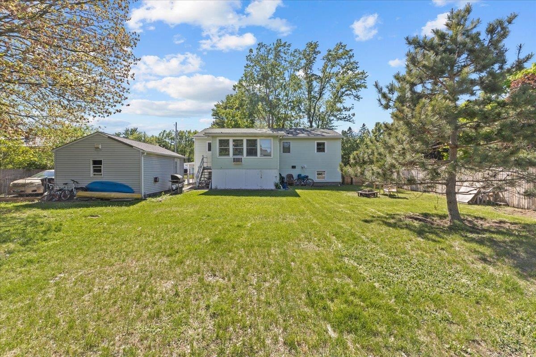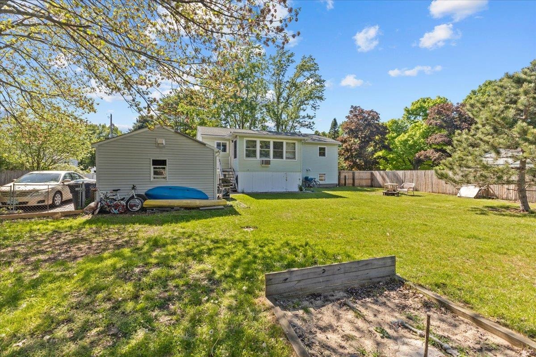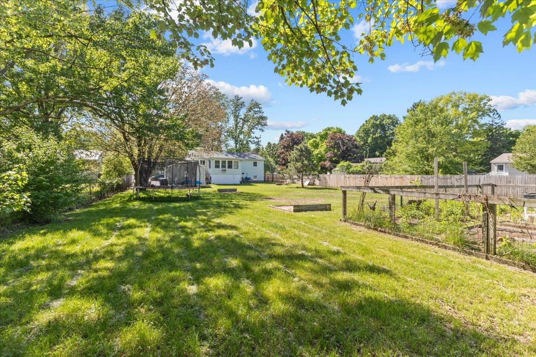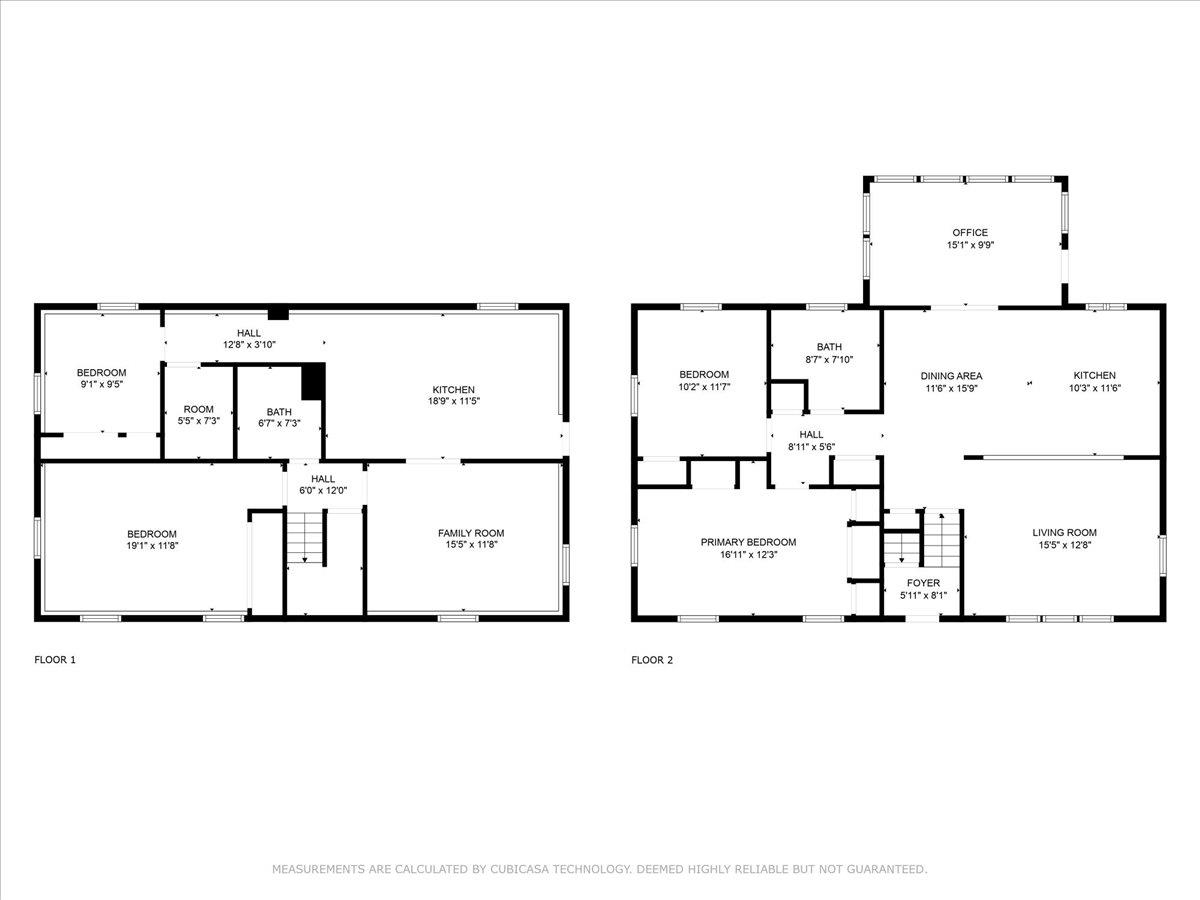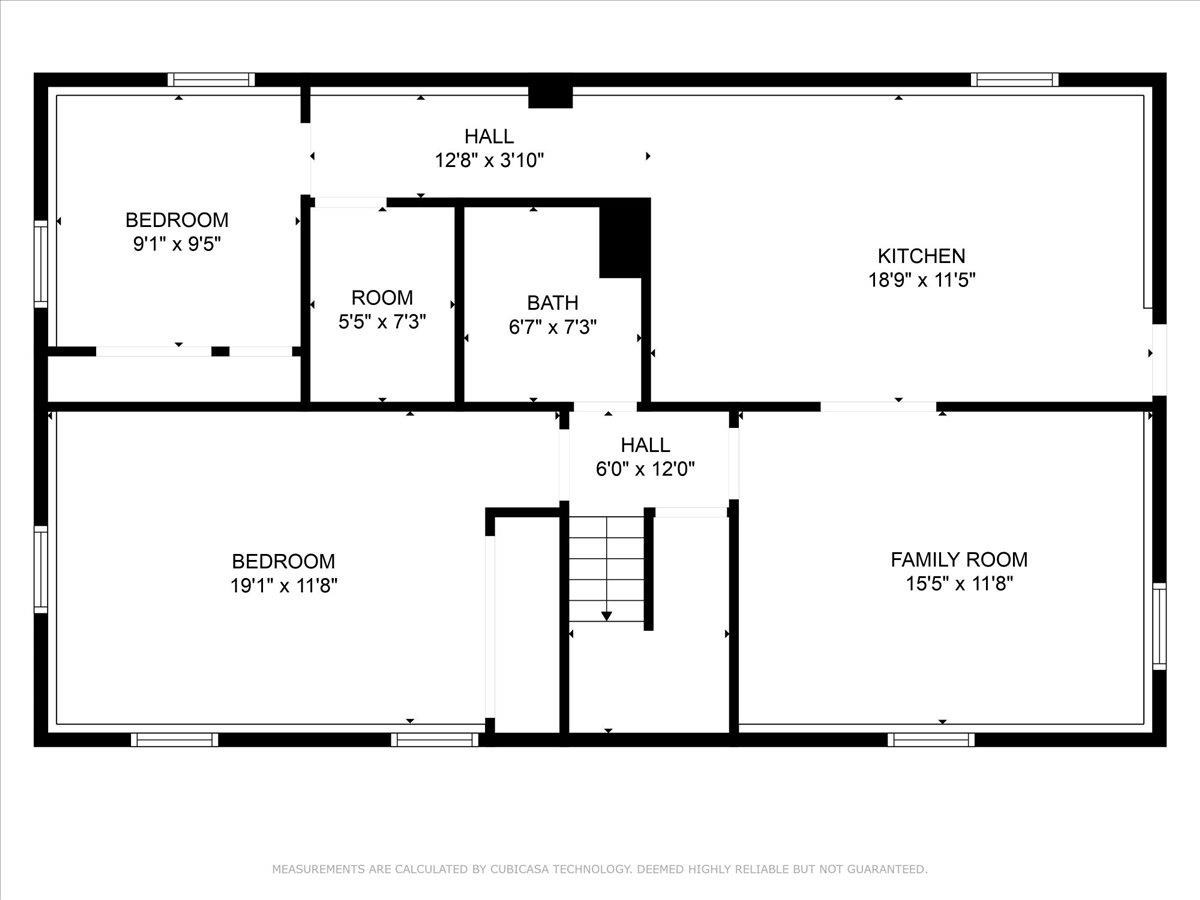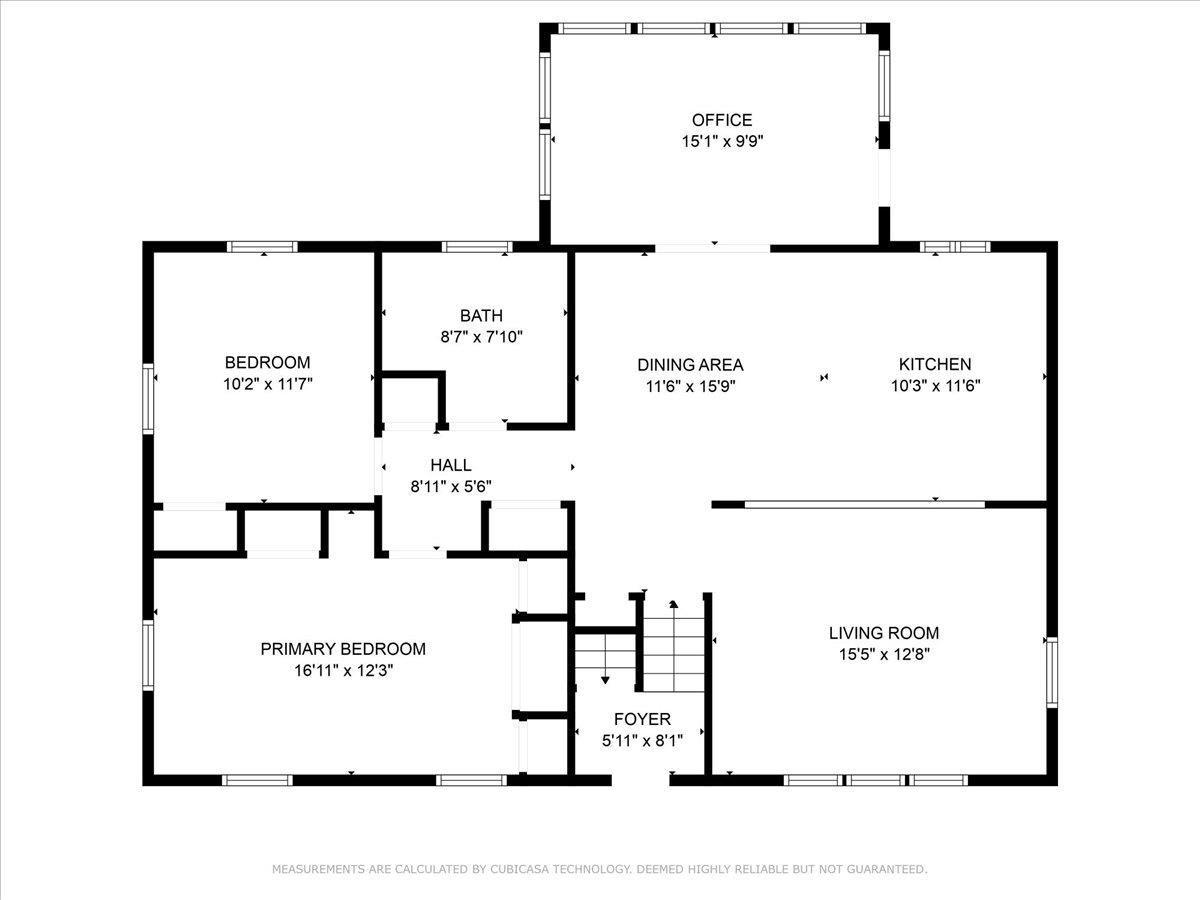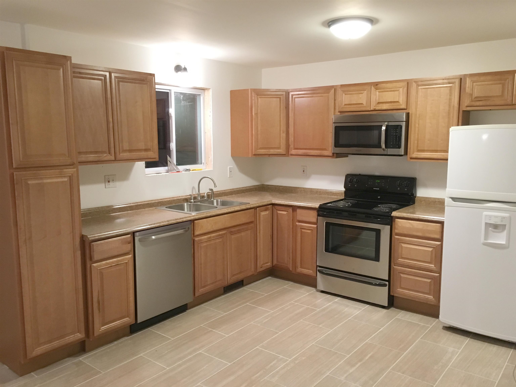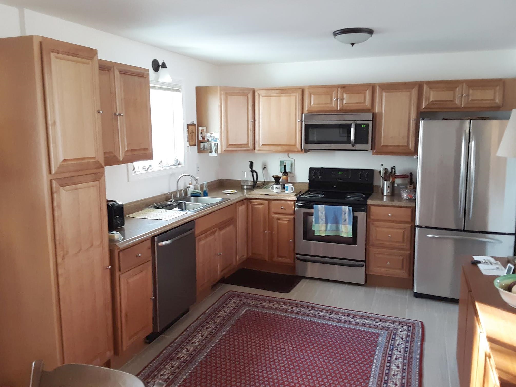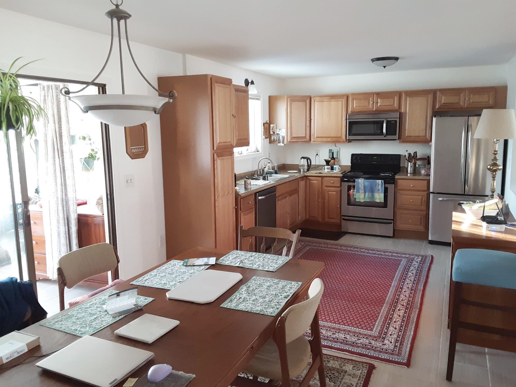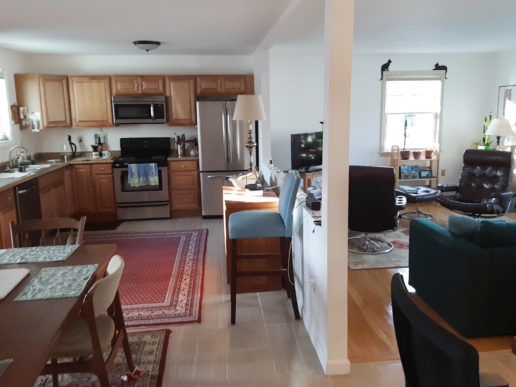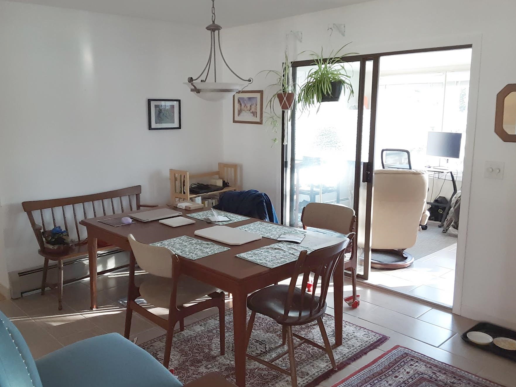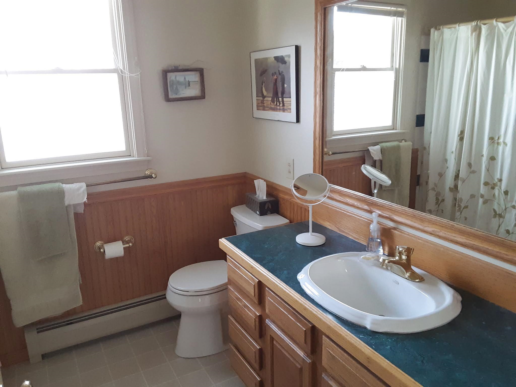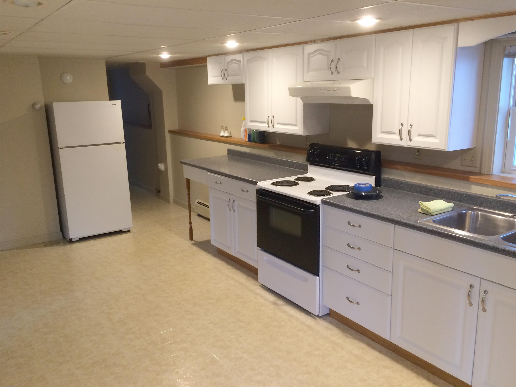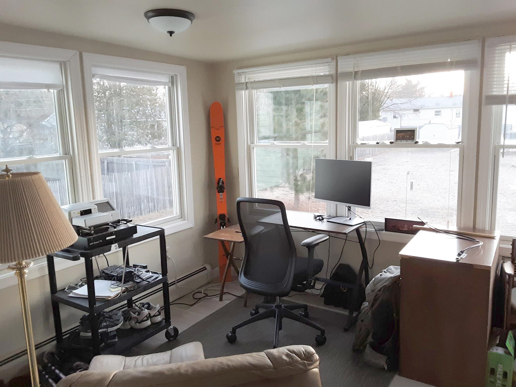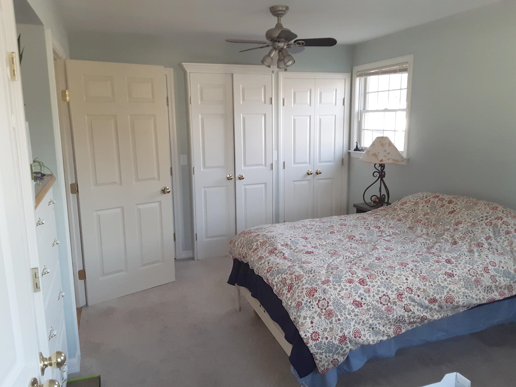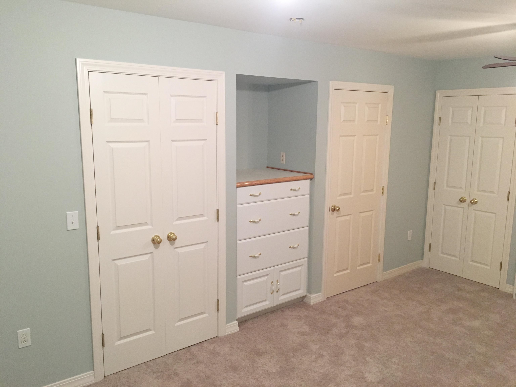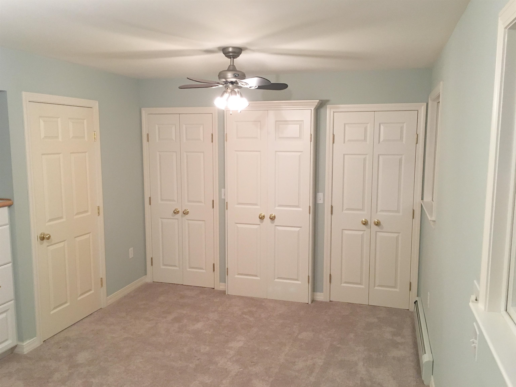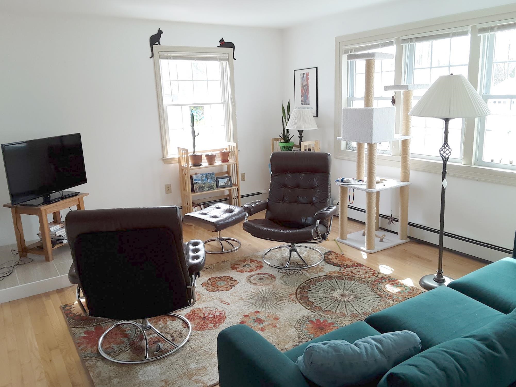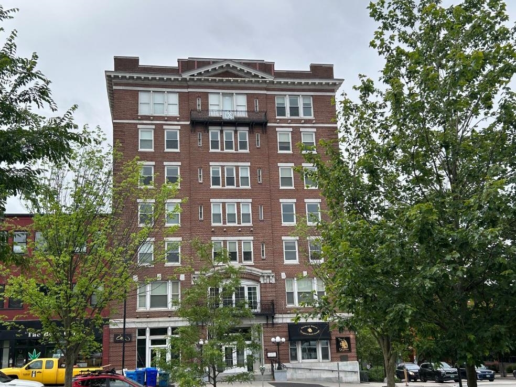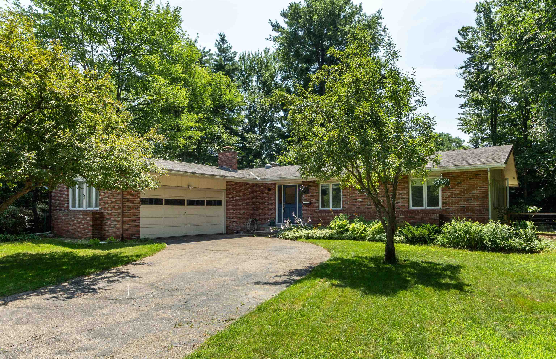1 of 25

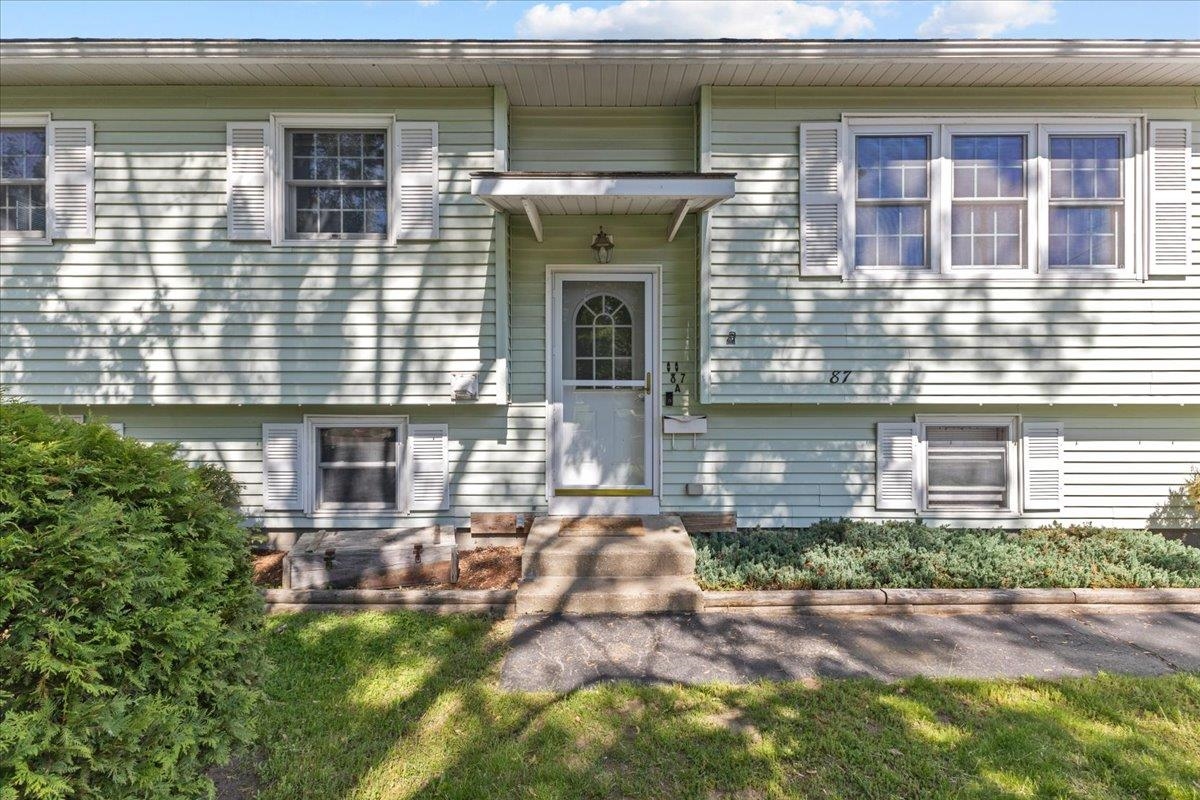
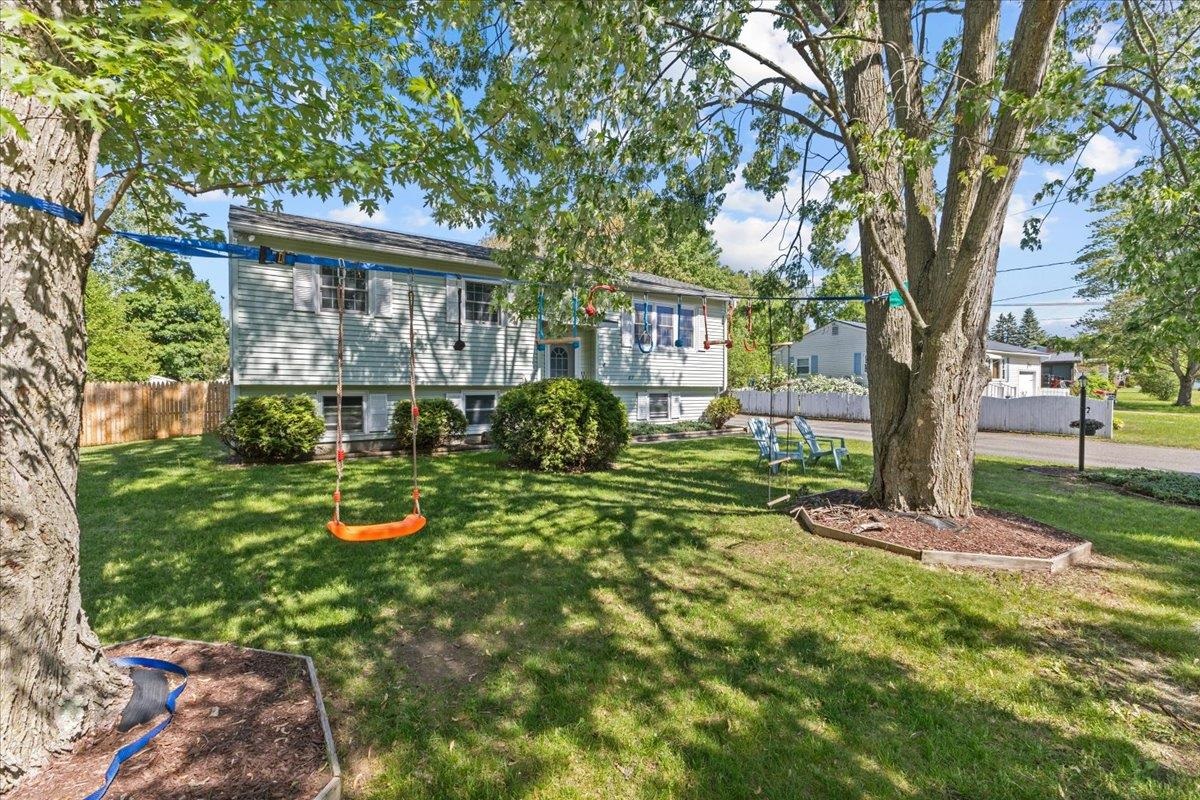
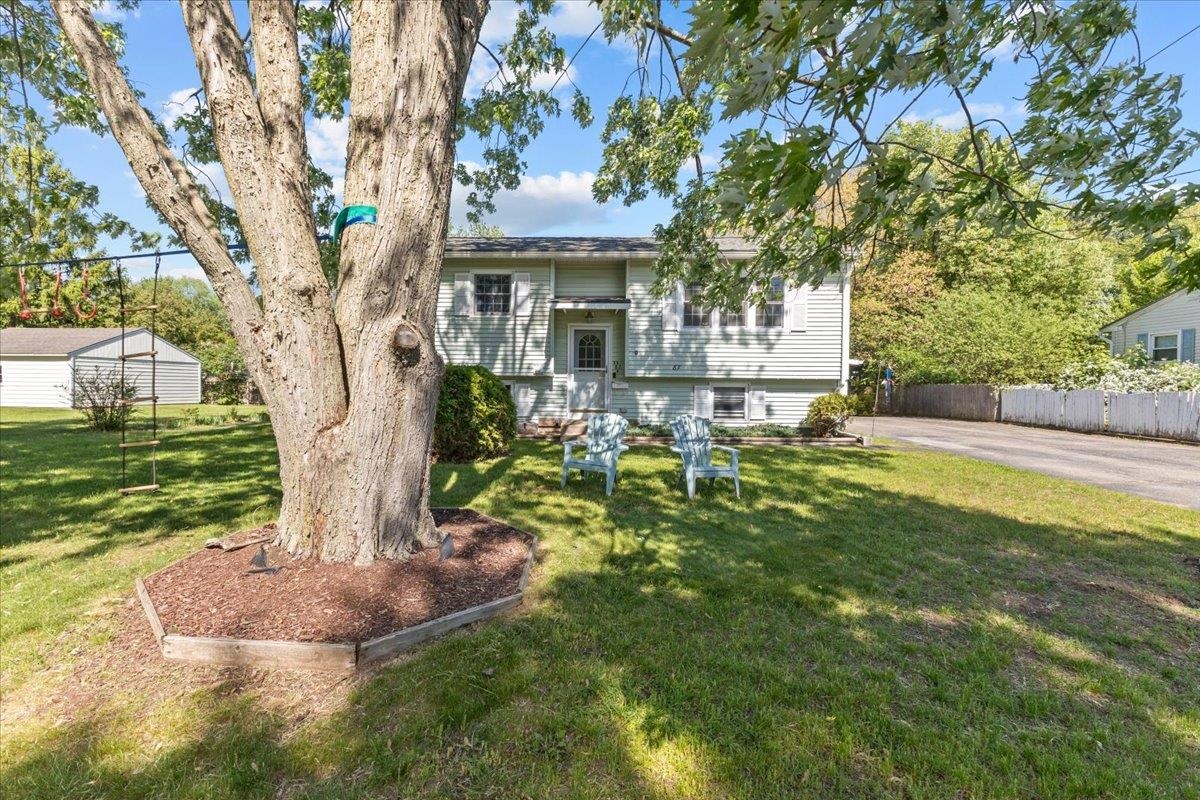

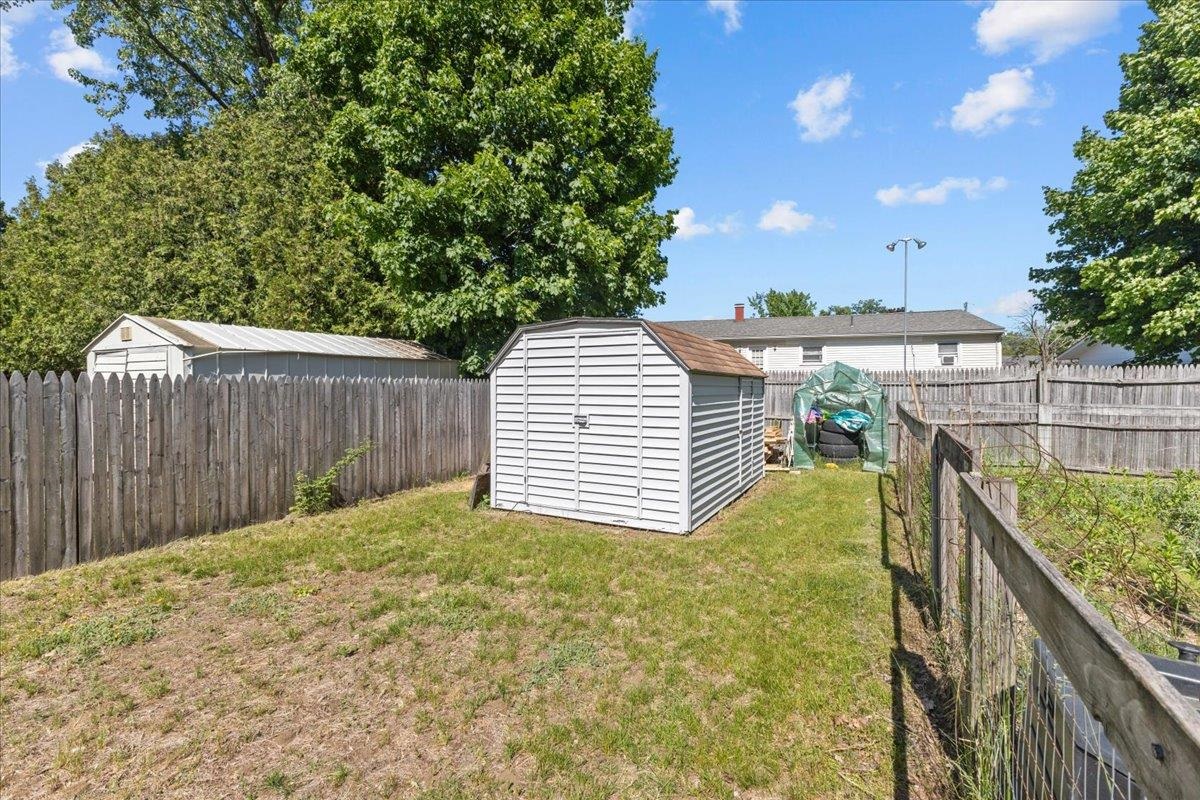
General Property Information
- Property Status:
- Active
- Price:
- $525, 000
- Assessed:
- $0
- Assessed Year:
- County:
- VT-Chittenden
- Acres:
- 0.39
- Property Type:
- Single Family
- Year Built:
- 1968
- Agency/Brokerage:
- Flex Realty Group
Flex Realty - Bedrooms:
- 4
- Total Baths:
- 2
- Sq. Ft. (Total):
- 1850
- Tax Year:
- 2023
- Taxes:
- $6, 526
- Association Fees:
Welcome to this versatile property nestled on a dead-end street, perfect for a variety of living arrangements. This home offers the flexibility to be utilized as a single-family residence with 4 beds and 2 full baths, an owner-occupied home with an accessory apt, or a convenient up-and-down duplex, each unit featuring 2 beds and 1 full bath. This home boasts energy-efficient features including new windows, 2x6 construction & a newer furnace & roof. Enjoy the charm of oak hardwood flooring & porcelain tile in the upper unit. The updated kitchen comes with new appliances & theres an in-unit washer & dryer. Relax in the spacious four-season porch and take advantage of ample storage with built-in closets. The lower unit offers the flexibility to be converted back to additional living space or used as a separate apt. It includes a full kitchen with a dishwasher, an in-unit washer & dryer, & separate electric service & hot water heaters. The home features a newer baseboard hot water system with multiple zones for customized comfort. A one-car heated garage provides extra storage or a warm place for your vehicle during winter. Enjoy a large yard perfect for outdoor activities, complete with a garden area & a shed for additional storage. This property is an ideal choice for those seeking a flexible living space in a quiet, convenient location. Whether you need a large family home, a property with rental income potential, or a combination of both, this home can accommodate your needs.
Interior Features
- # Of Stories:
- 1
- Sq. Ft. (Total):
- 1850
- Sq. Ft. (Above Ground):
- 1050
- Sq. Ft. (Below Ground):
- 800
- Sq. Ft. Unfinished:
- 208
- Rooms:
- 8
- Bedrooms:
- 4
- Baths:
- 2
- Interior Desc:
- Dining Area, In-Law/Accessory Dwelling, Kitchen/Dining, Laundry Hook-ups, Laundry - 1st Floor, Laundry - Basement
- Appliances Included:
- Dishwasher, Disposal, Dryer, Range - Electric, Refrigerator, Washer, Water Heater - Electric
- Flooring:
- Carpet, Hardwood, Tile
- Heating Cooling Fuel:
- Gas - Natural
- Water Heater:
- Basement Desc:
- Finished, Stairs - Exterior, Stairs - Interior, Walkout, Interior Access, Exterior Access
Exterior Features
- Style of Residence:
- Raised Ranch
- House Color:
- Time Share:
- No
- Resort:
- Exterior Desc:
- Exterior Details:
- Amenities/Services:
- Land Desc.:
- City Lot, Landscaped, Level
- Suitable Land Usage:
- Roof Desc.:
- Shingle - Architectural
- Driveway Desc.:
- Paved
- Foundation Desc.:
- Block
- Sewer Desc.:
- Public
- Garage/Parking:
- Yes
- Garage Spaces:
- 1
- Road Frontage:
- 85
Other Information
- List Date:
- 2024-06-03
- Last Updated:
- 2024-06-11 17:34:32


