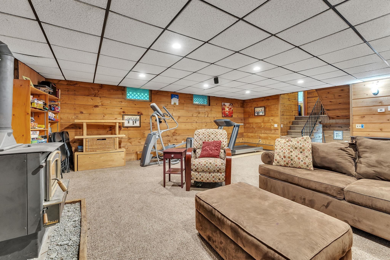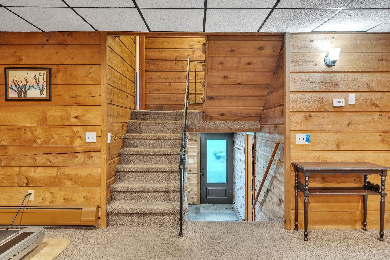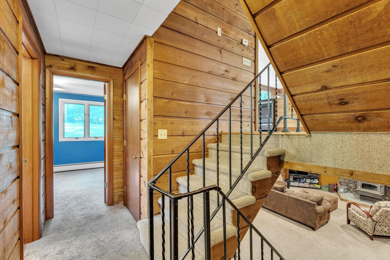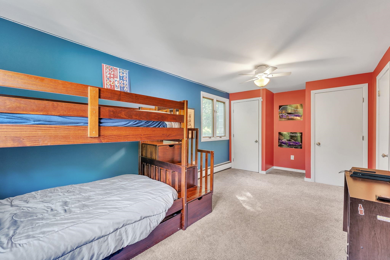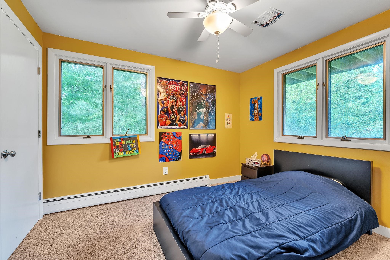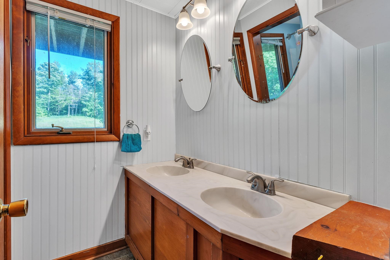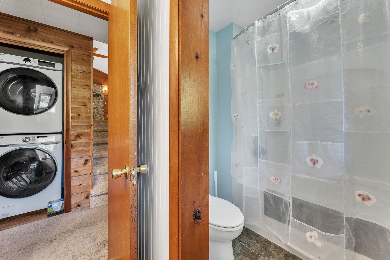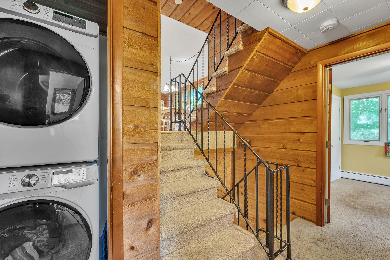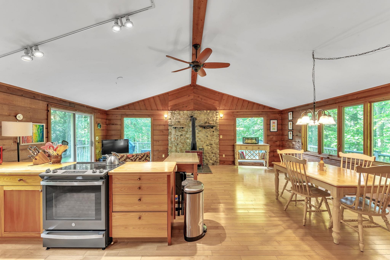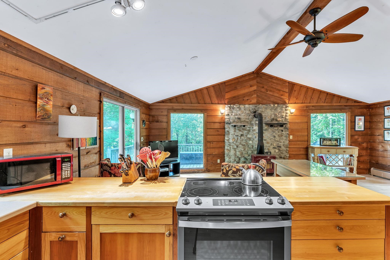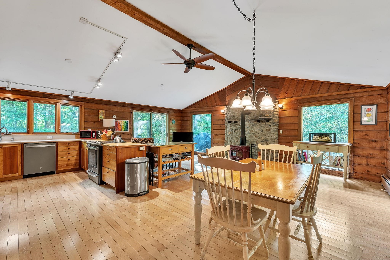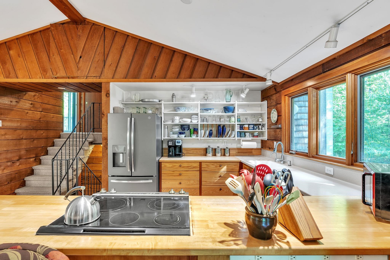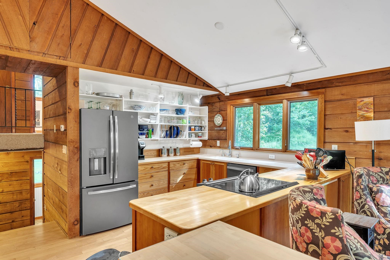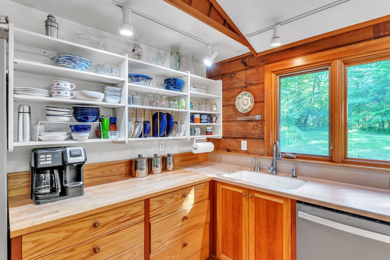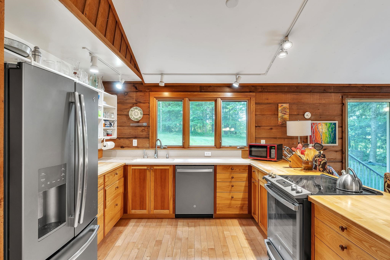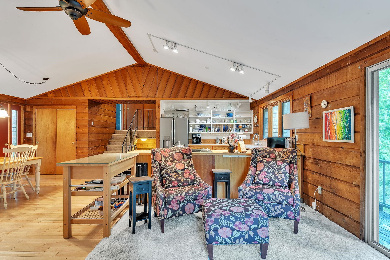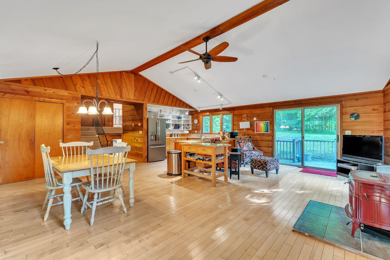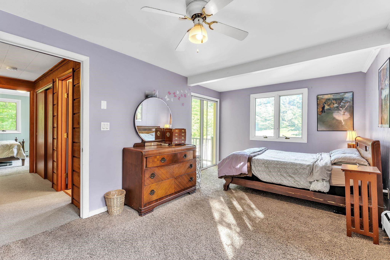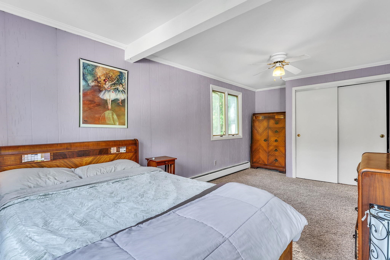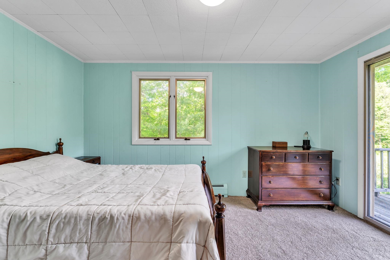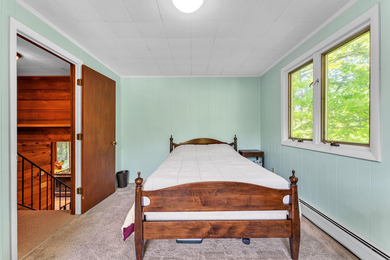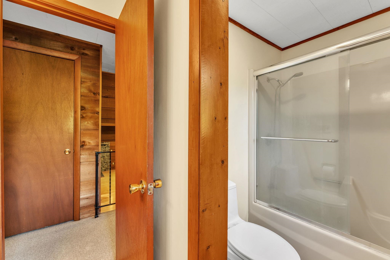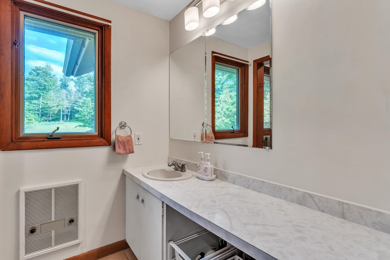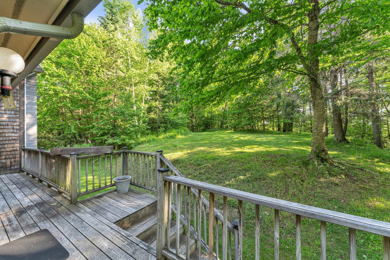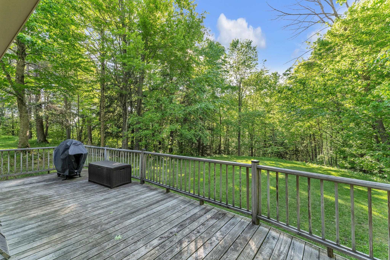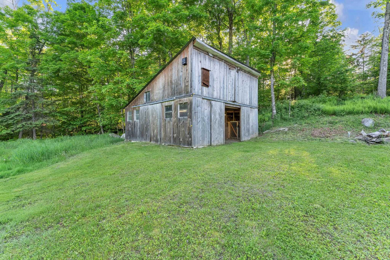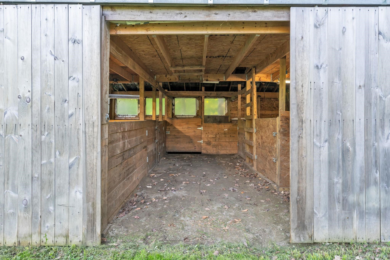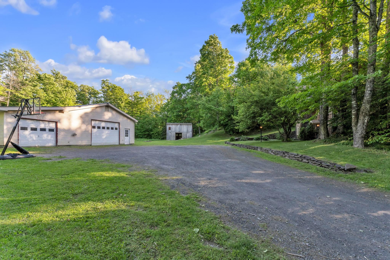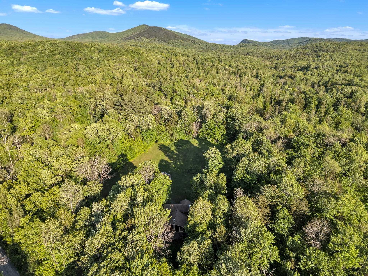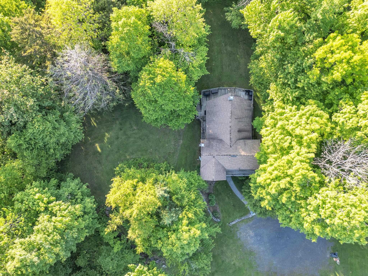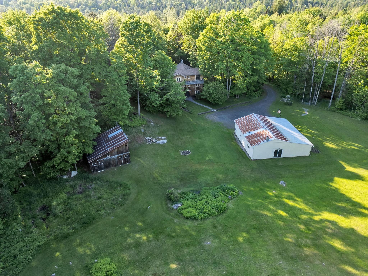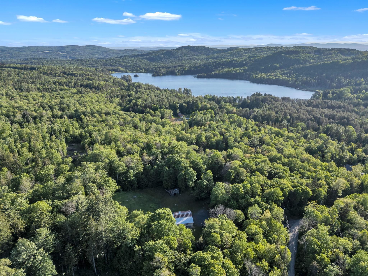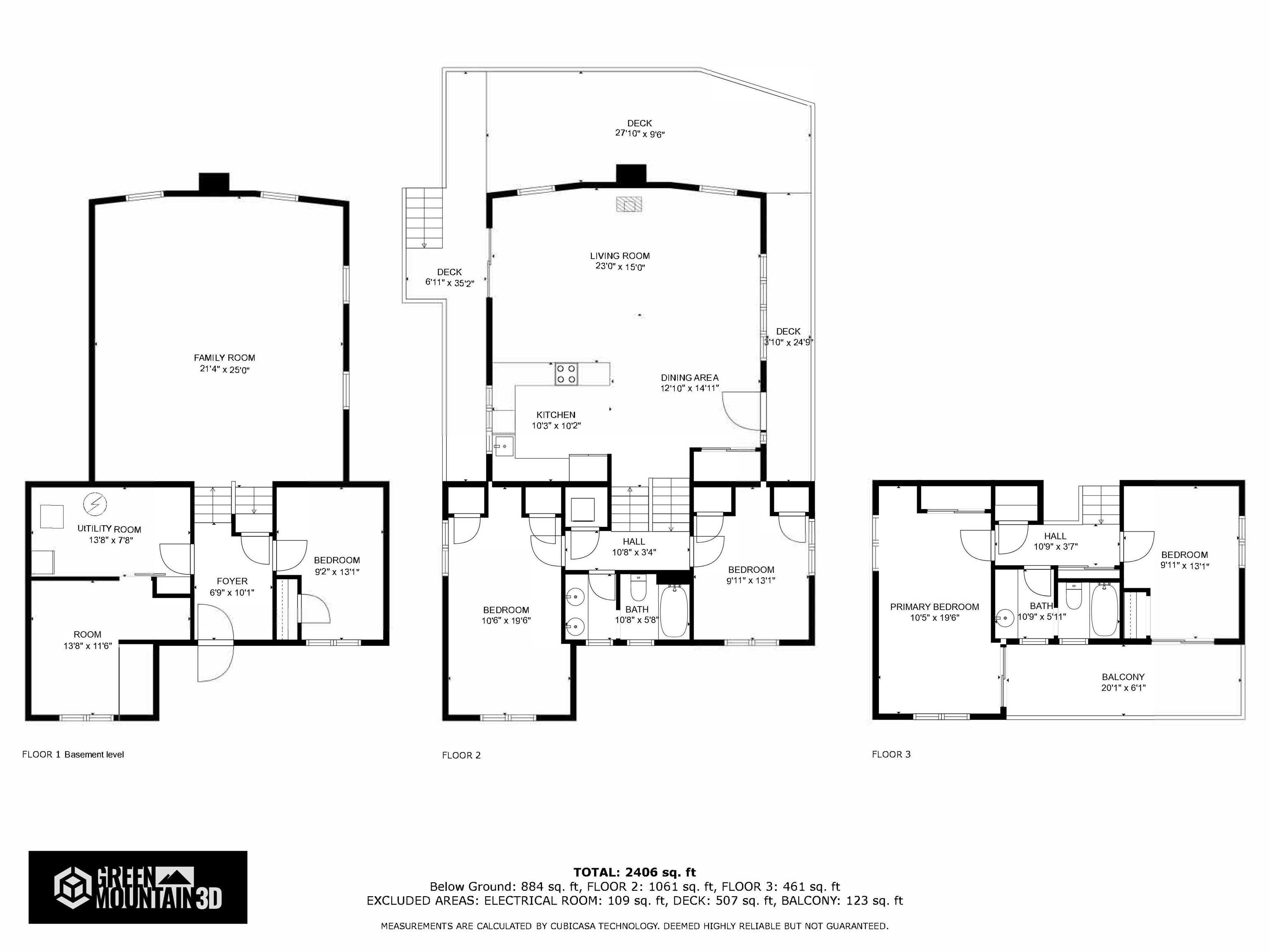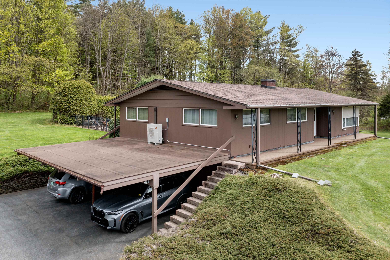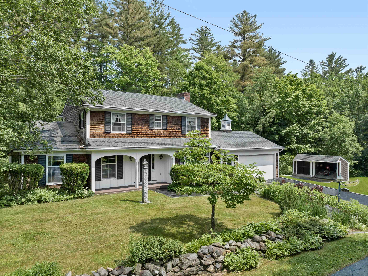1 of 39
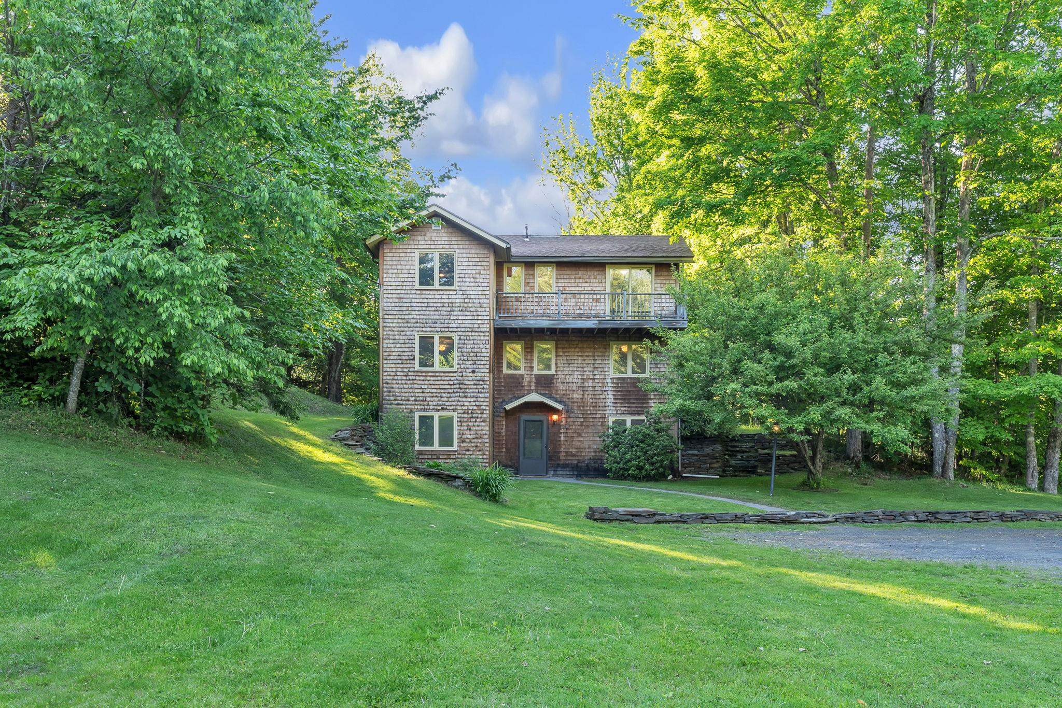
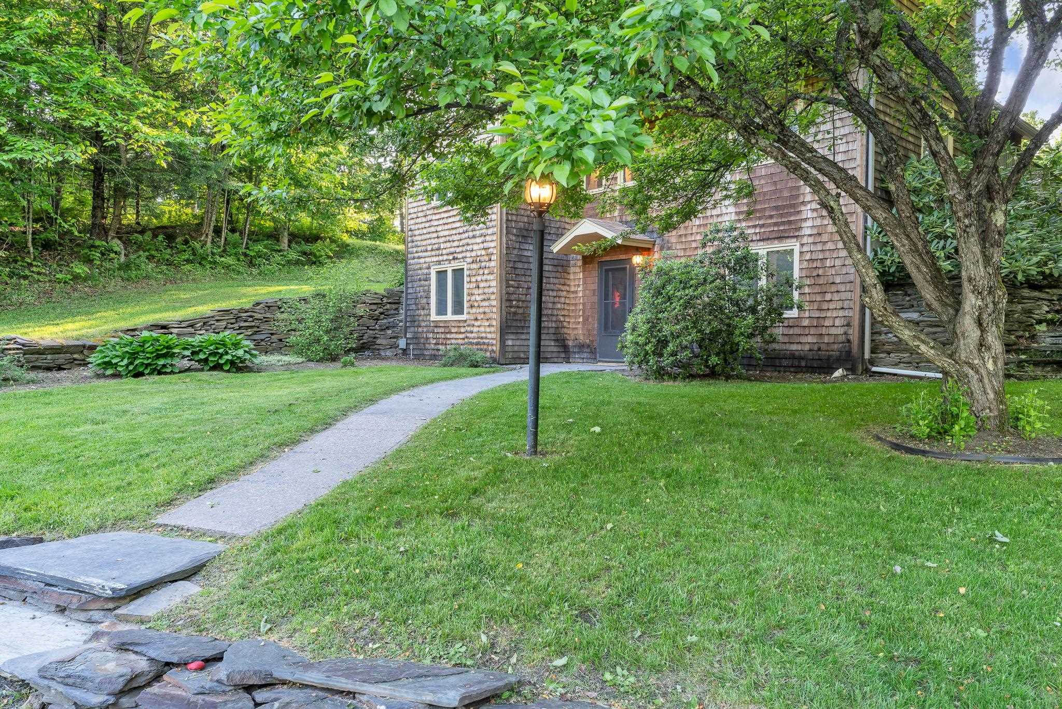
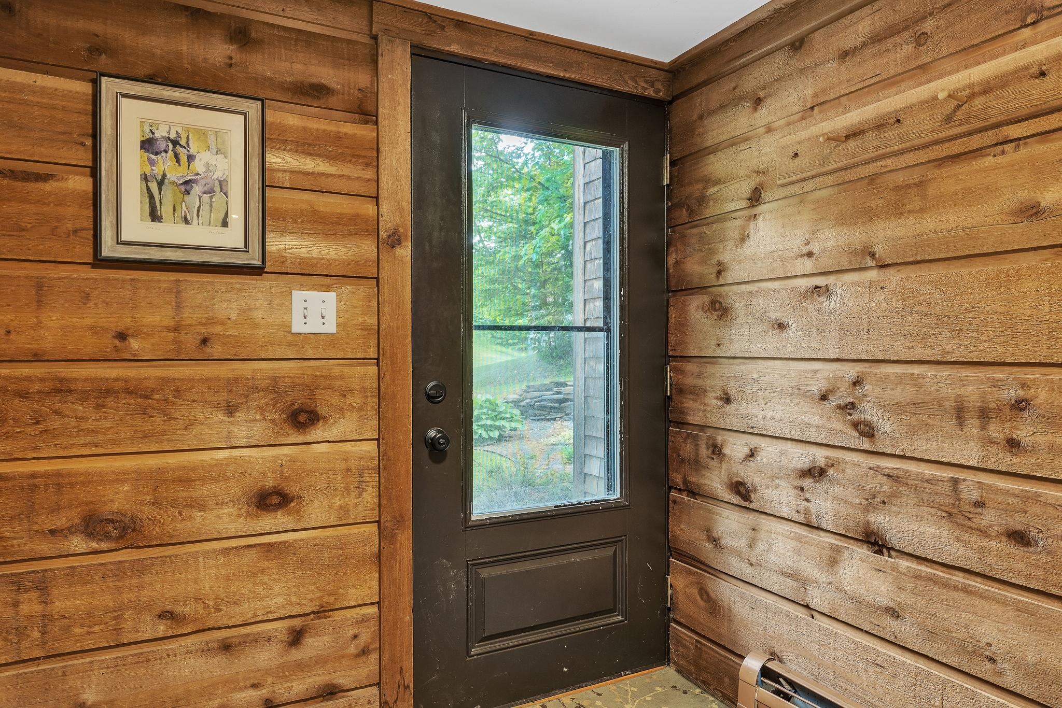
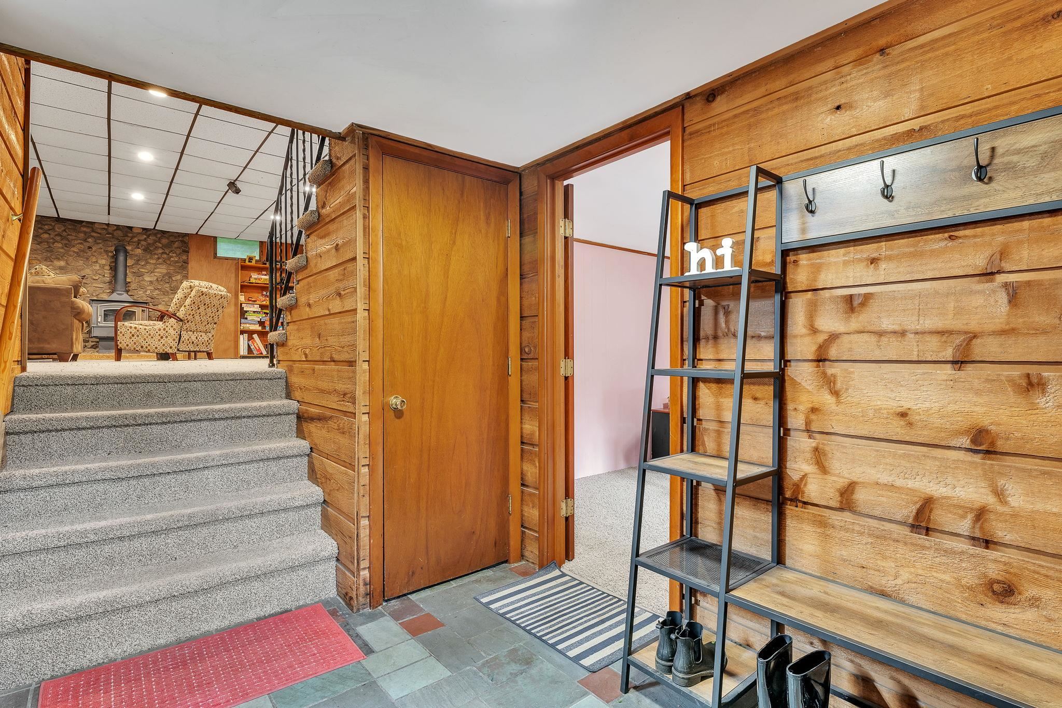

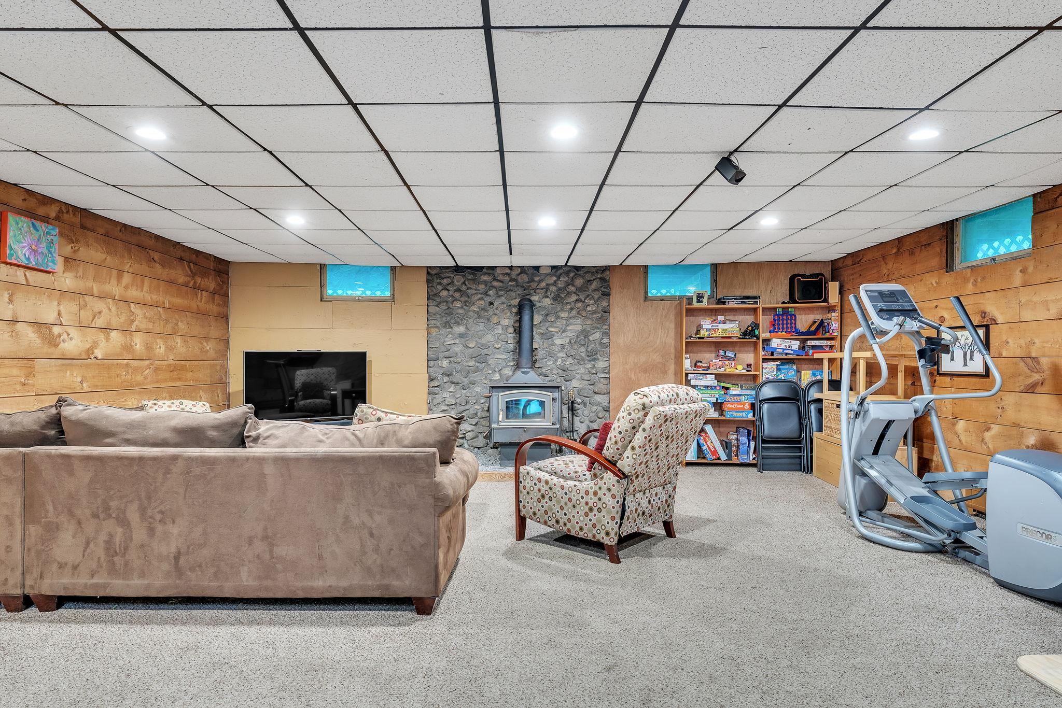
General Property Information
- Property Status:
- Active Under Contract
- Price:
- $425, 000
- Assessed:
- $0
- Assessed Year:
- County:
- VT-Orange
- Acres:
- 6.99
- Property Type:
- Single Family
- Year Built:
- 1978
- Agency/Brokerage:
- Filomena Siner
BHHS Vermont Realty Group/Montpelier - Bedrooms:
- 4
- Total Baths:
- 2
- Sq. Ft. (Total):
- 2520
- Tax Year:
- 2023
- Taxes:
- $6, 235
- Association Fees:
Come and see this unique, multi-level home in the country. Four bedrooms, 2 full bathrooms, mudroom entry, an office, storage room, utility room, enormous family room with wood stove, airy open kitchen/living/dining room, wood stove. Entertaining in this great room is a breeze with an open floor plan featuring a kitchen with a brand new suite of GE appliances, open shelving, Corian and wood counters. Tongue and groove paneling, hard wood floors, and a stone surround for the wood stove add warmth and character. The doors lead out to a wrap around porch on three sides and the array of windows allows year round enjoyment of the outdoors. Outside, you’ll find a three car garage and extra space in the back. A 24 X 24 barn with multiple stalls, water, and electricity is a wonderful feature should you want to begin your homesteading experience. Located on nearly 7 acres, there's plenty of room for gardening, pasture for horses, maple trees for sugaring. It's an easy commute to Barre and Montpelier.
Interior Features
- # Of Stories:
- 2.5
- Sq. Ft. (Total):
- 2520
- Sq. Ft. (Above Ground):
- 1616
- Sq. Ft. (Below Ground):
- 904
- Sq. Ft. Unfinished:
- 109
- Rooms:
- 7
- Bedrooms:
- 4
- Baths:
- 2
- Interior Desc:
- Cathedral Ceiling, Hearth, Natural Light, Natural Woodwork, Laundry - 2nd Floor
- Appliances Included:
- Dishwasher, Dryer, Range - Electric, Refrigerator, Washer
- Flooring:
- Carpet, Hardwood, Slate/Stone
- Heating Cooling Fuel:
- Oil, Wood
- Water Heater:
- Basement Desc:
- Finished, Stairs - Interior, Storage Space, Walkout, Exterior Access, Stairs - Basement
Exterior Features
- Style of Residence:
- Contemporary, Multi-Level
- House Color:
- Brown
- Time Share:
- No
- Resort:
- No
- Exterior Desc:
- Exterior Details:
- Barn, Deck, Garden Space, Stable(s)
- Amenities/Services:
- Land Desc.:
- Country Setting, Farm - Horse/Animal, Field/Pasture, Landscaped, Level, Open, Wooded
- Suitable Land Usage:
- Roof Desc.:
- Shingle - Asphalt
- Driveway Desc.:
- Gravel
- Foundation Desc.:
- Concrete
- Sewer Desc.:
- 1000 Gallon, Concrete, Private
- Garage/Parking:
- Yes
- Garage Spaces:
- 2
- Road Frontage:
- 481
Other Information
- List Date:
- 2024-06-01
- Last Updated:
- 2024-06-11 15:43:54


