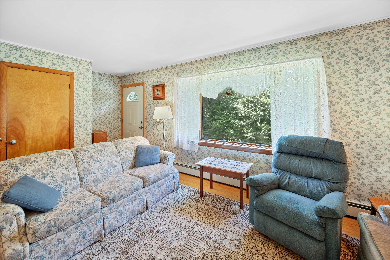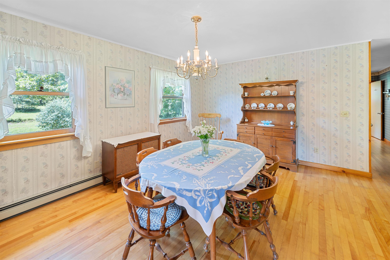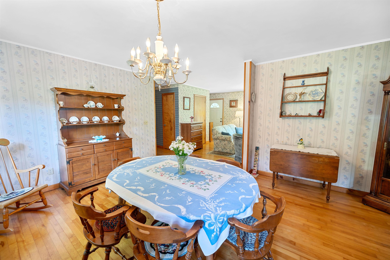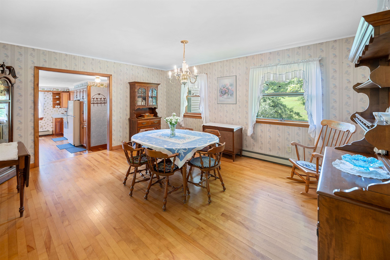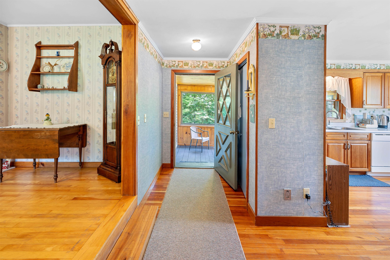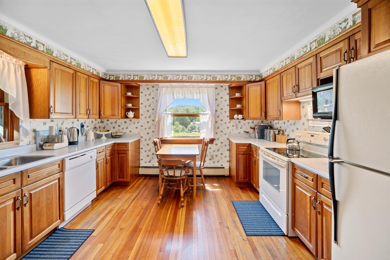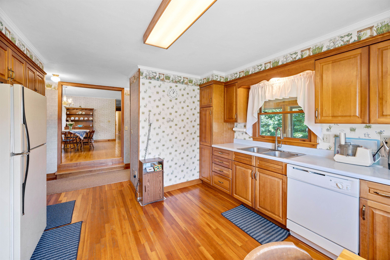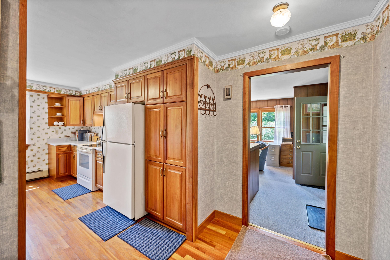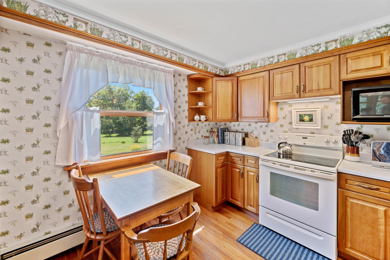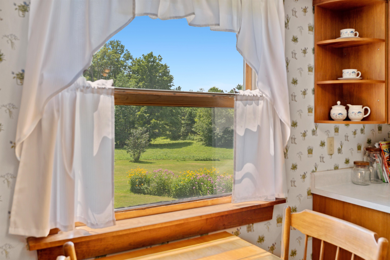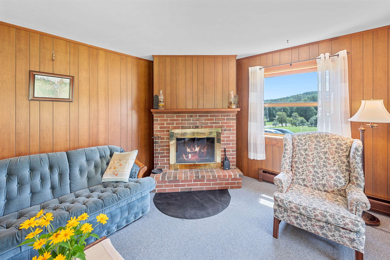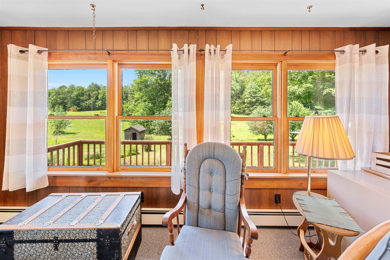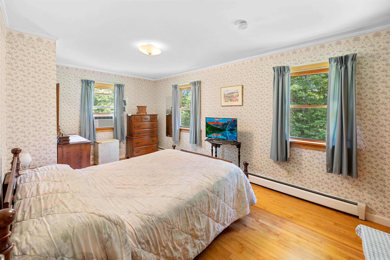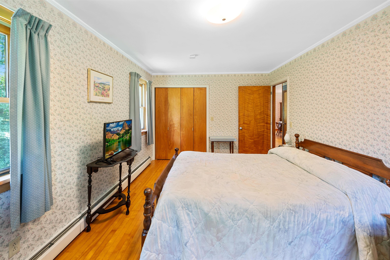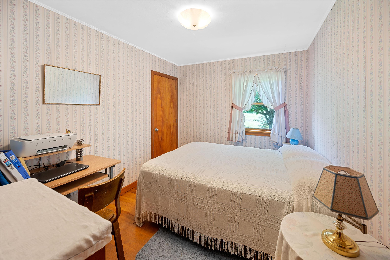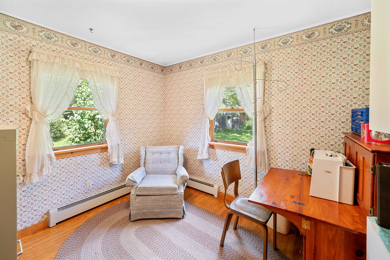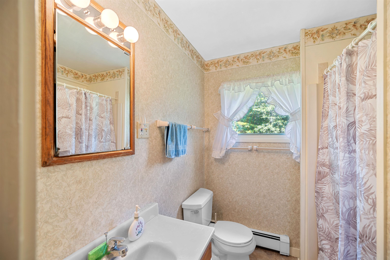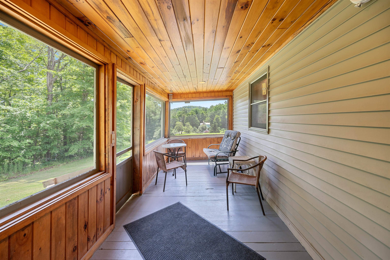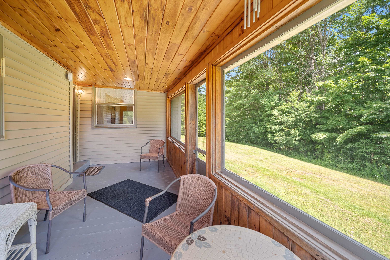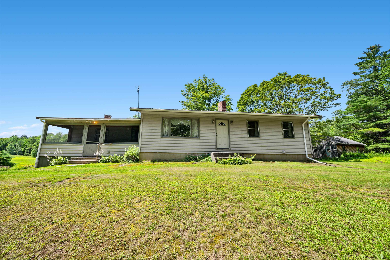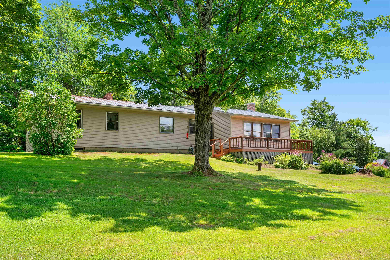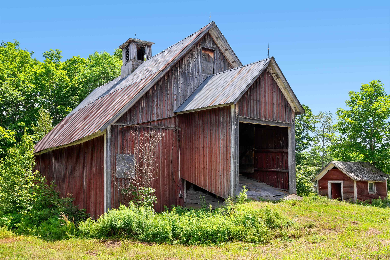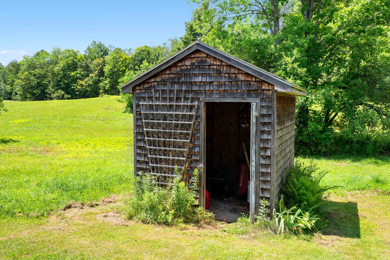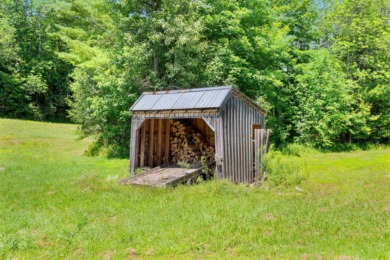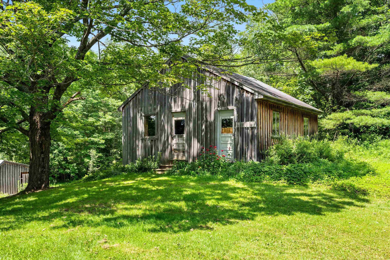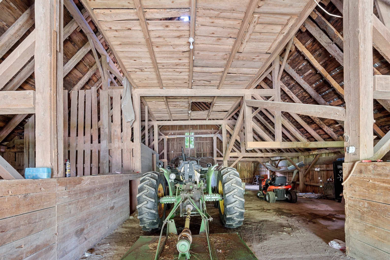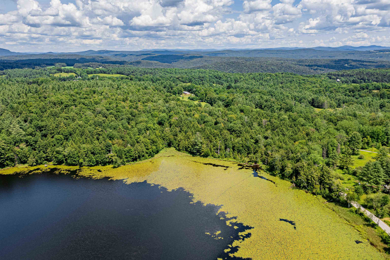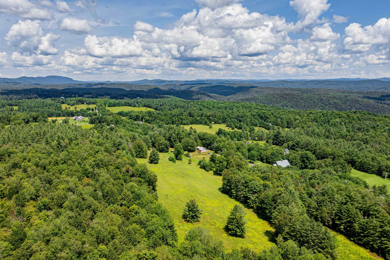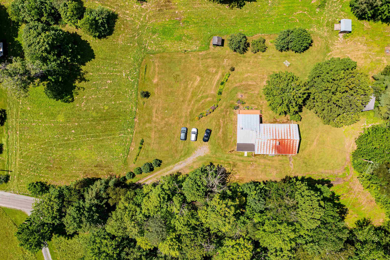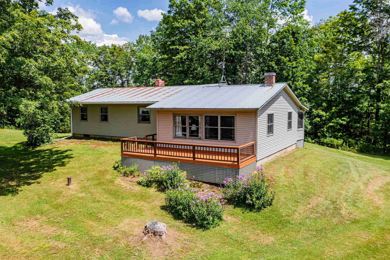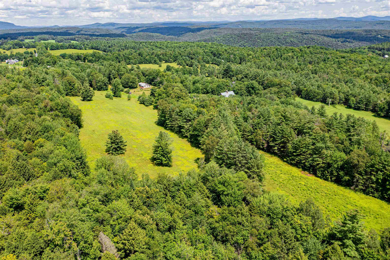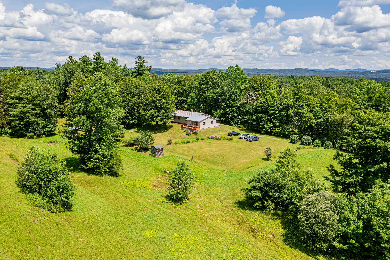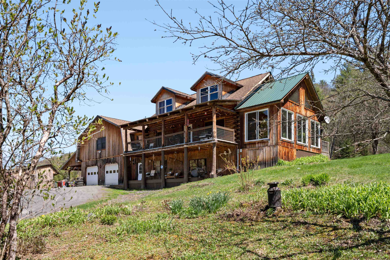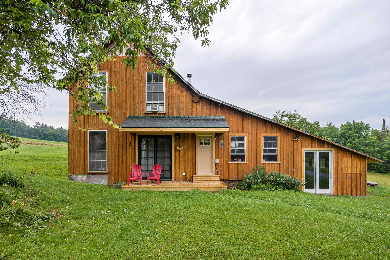1 of 40
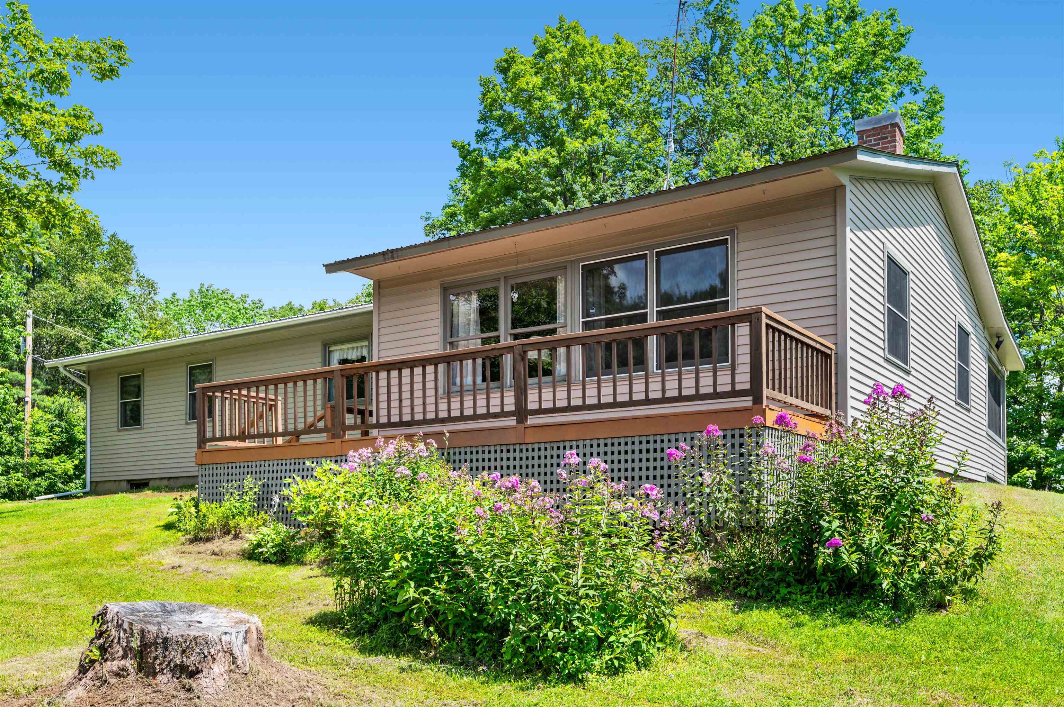
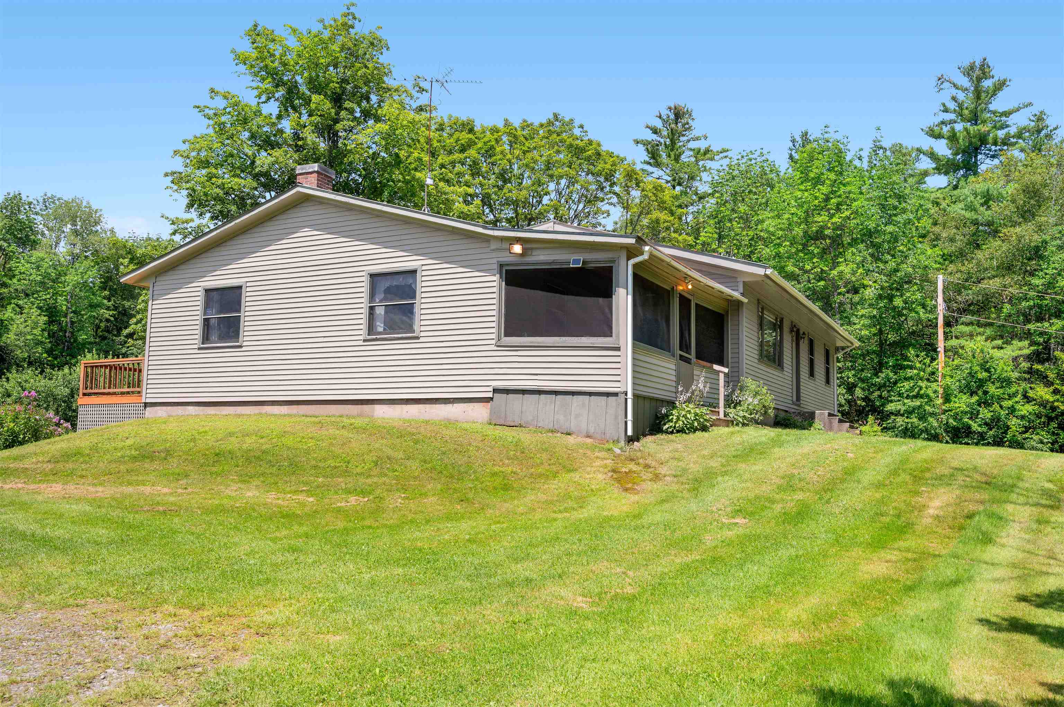

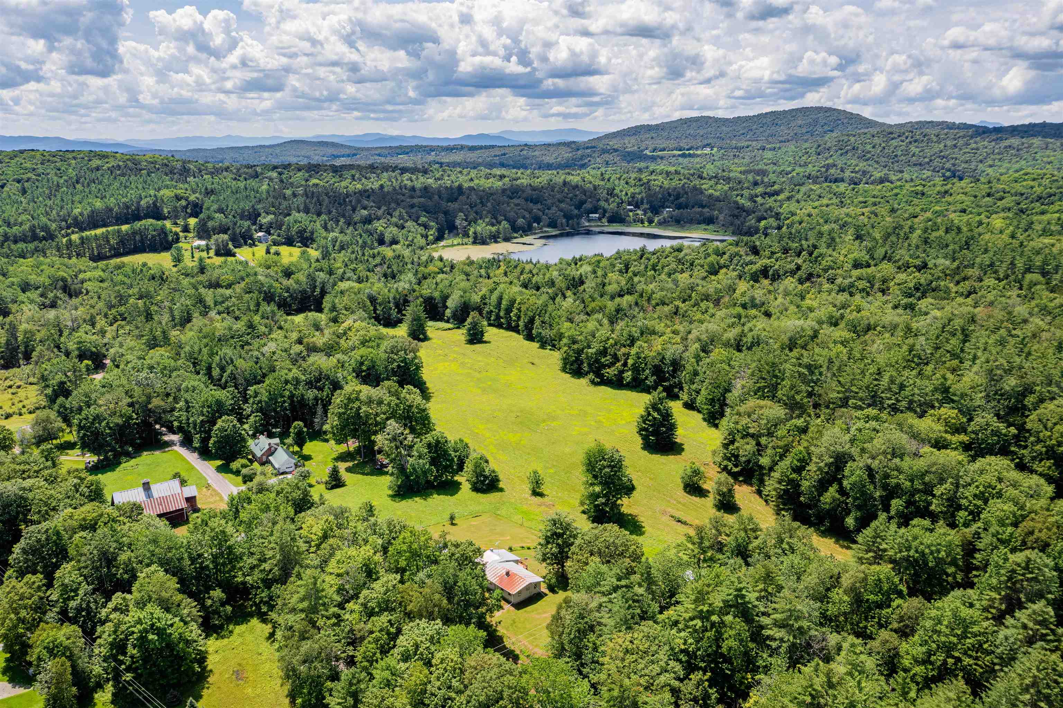
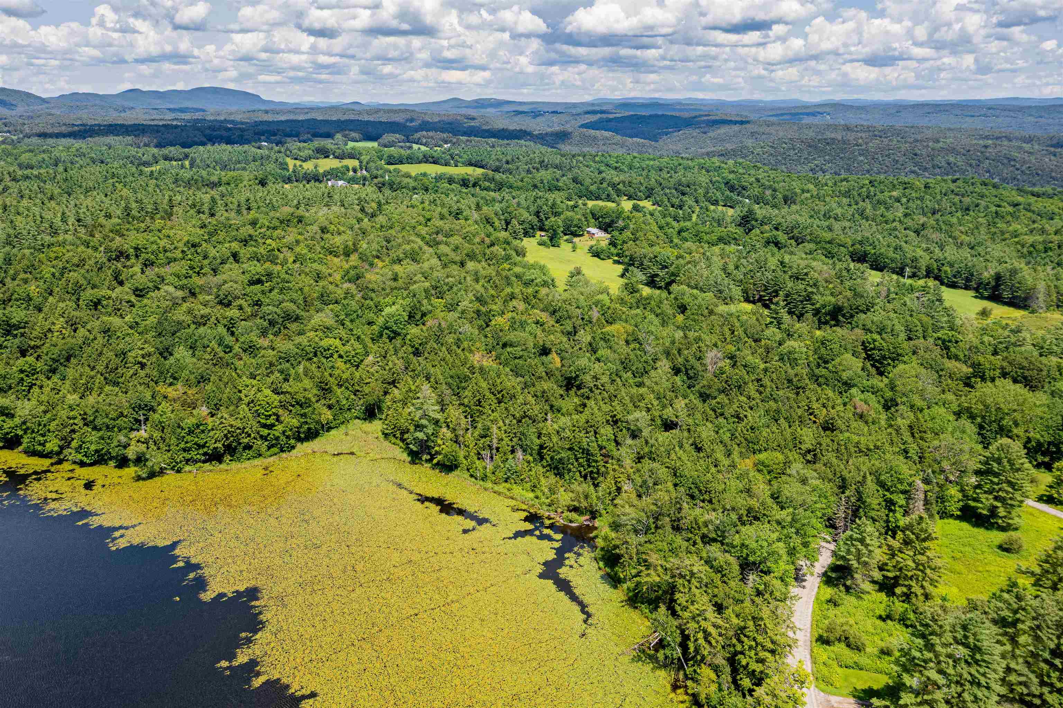
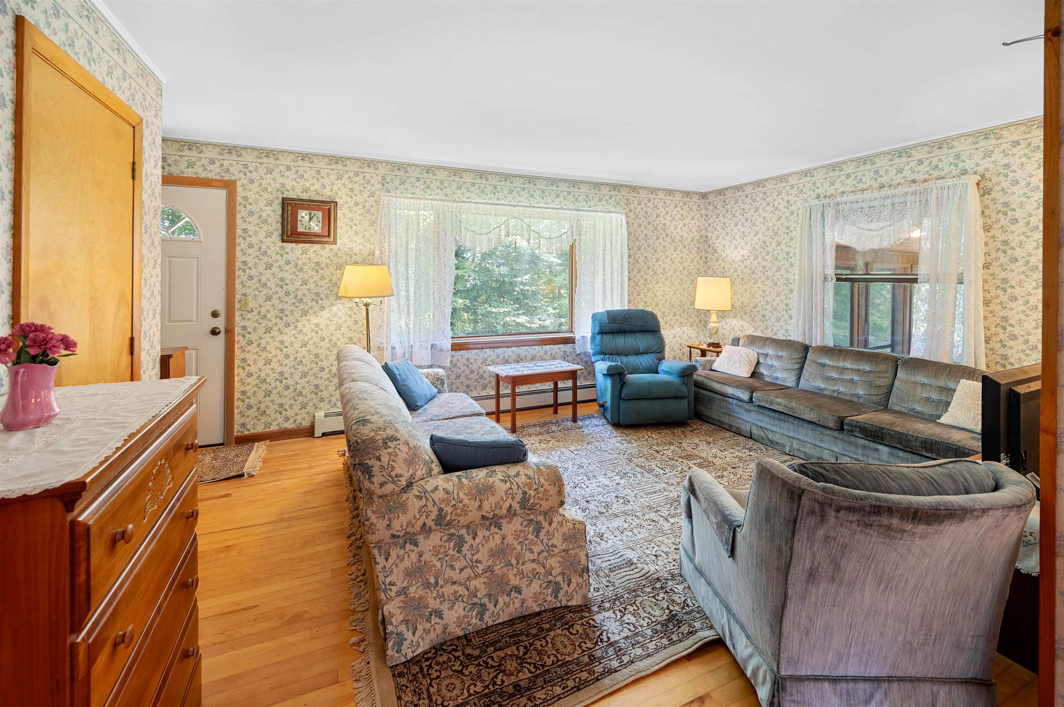
General Property Information
- Property Status:
- Active Under Contract
- Price:
- $650, 000
- Assessed:
- $0
- Assessed Year:
- County:
- VT-Washington
- Acres:
- 31.04
- Property Type:
- Single Family
- Year Built:
- 1963
- Agency/Brokerage:
- Timothy Heney
Element Real Estate - Bedrooms:
- 3
- Total Baths:
- 1
- Sq. Ft. (Total):
- 1636
- Tax Year:
- 2023
- Taxes:
- $7, 903
- Association Fees:
You will be enchanted with the setting on 31+ acres with 1200'-1500' of frontage on Bliss Pond and a mix of meadow and forest. Within the Historic Preservation District on Old West Church Road. This land also abuts the Calais Town Forest. Mature blueberry bushes and apple trees are near the house. The home is a one level design. The kitchen has cherry cabinetry and flooring. A big screened porch on the front of this home is a great place to enjoy a morning coffee. Beside the kitchen a large den has a brick fireplace and large windows overlooking the field. A door connects to the rear deck. A step up to the dining room and living room both with hardwood flooring are wonderful for gatherings. Three bedrooms and a bathroom with a large shower are on the north end of the house. The full basement under the original residence includes laundry and utility space. A crawl space is under the addition that includes the kitchen and den. Outbuildings include a wonderful old barn across the road on approximately 3 acres. This grand structure has a drive up ramp. A separate 25'x24' woodworking shop is behind the house and has potential for shop or studio space and potential with more extensive renovations. This building is constructed on piers and has electricity. Other outbuildings include a woodshed and garden shed.
Interior Features
- # Of Stories:
- 1
- Sq. Ft. (Total):
- 1636
- Sq. Ft. (Above Ground):
- 1636
- Sq. Ft. (Below Ground):
- 0
- Sq. Ft. Unfinished:
- 1080
- Rooms:
- 7
- Bedrooms:
- 3
- Baths:
- 1
- Interior Desc:
- Fireplace - Wood, Laundry Hook-ups, Natural Woodwork, Laundry - Basement
- Appliances Included:
- Dryer, Range - Electric, Refrigerator, Washer, Water Heater - Electric, Water Heater - Tank
- Flooring:
- Carpet, Hardwood, Vinyl
- Heating Cooling Fuel:
- Oil
- Water Heater:
- Basement Desc:
- Concrete, Crawl Space, Full, Stairs - Interior, Unfinished
Exterior Features
- Style of Residence:
- Ranch
- House Color:
- Time Share:
- No
- Resort:
- No
- Exterior Desc:
- Exterior Details:
- Barn, Deck, Garden Space, Outbuilding, Porch - Screened, Windows - Double Pane
- Amenities/Services:
- Land Desc.:
- Country Setting, Pond Frontage, Rolling, Trail/Near Trail
- Suitable Land Usage:
- Roof Desc.:
- Metal
- Driveway Desc.:
- Gravel
- Foundation Desc.:
- Concrete
- Sewer Desc.:
- Septic
- Garage/Parking:
- No
- Garage Spaces:
- 0
- Road Frontage:
- 0
Other Information
- List Date:
- 2024-06-03
- Last Updated:
- 2024-06-13 20:53:15


