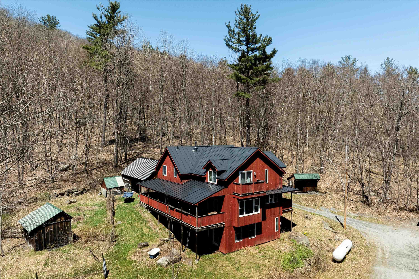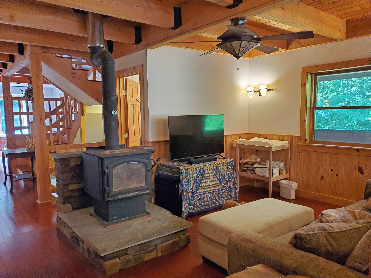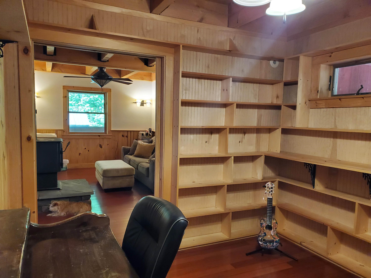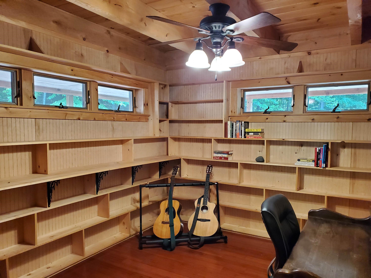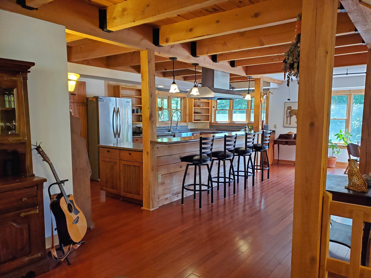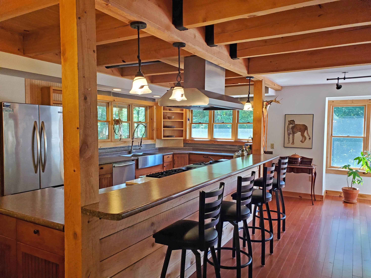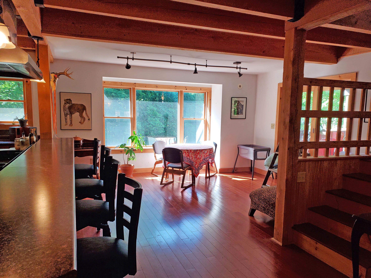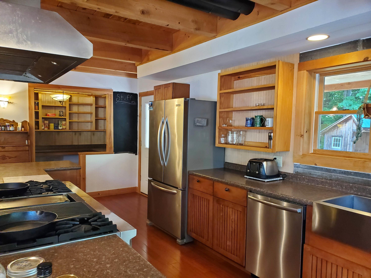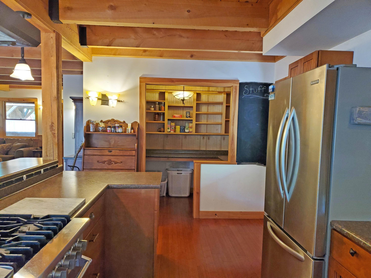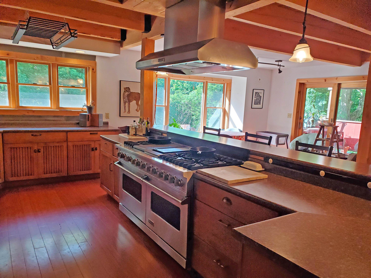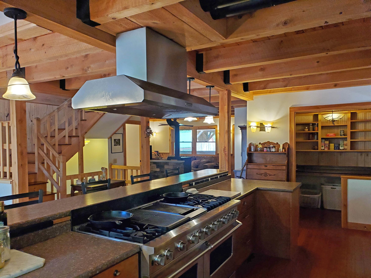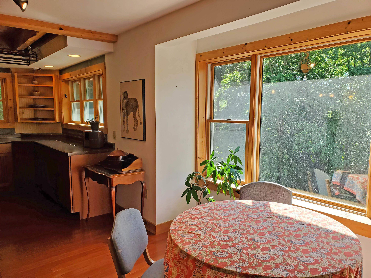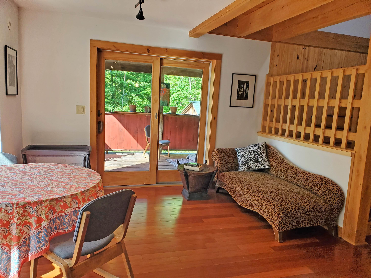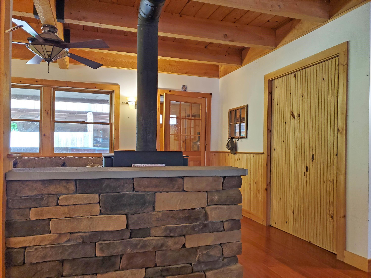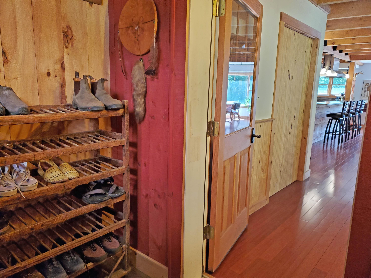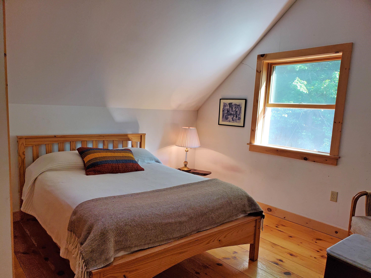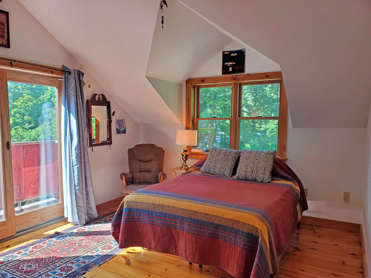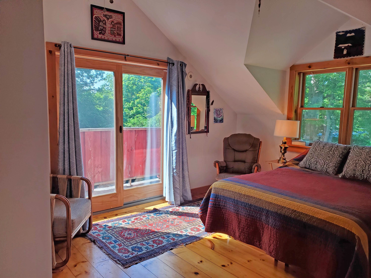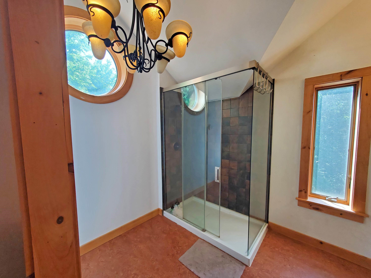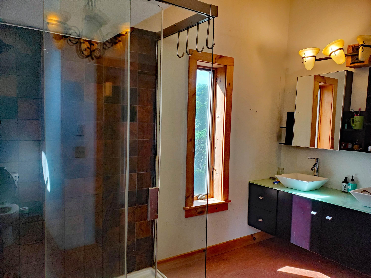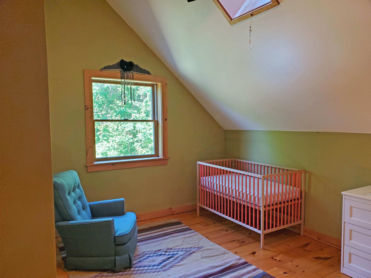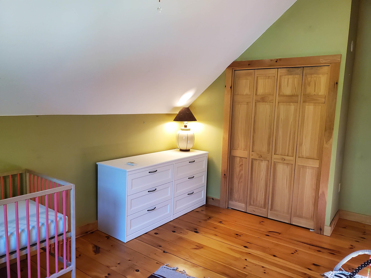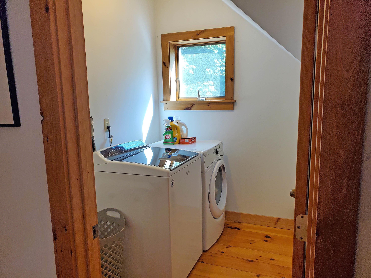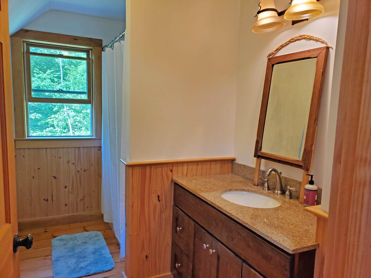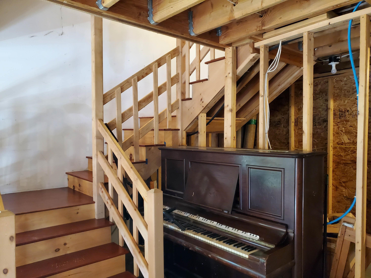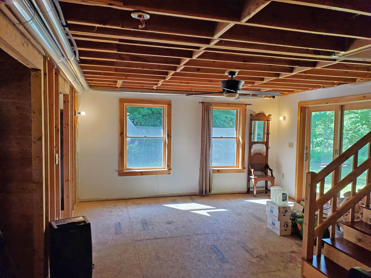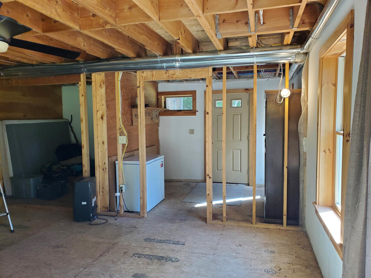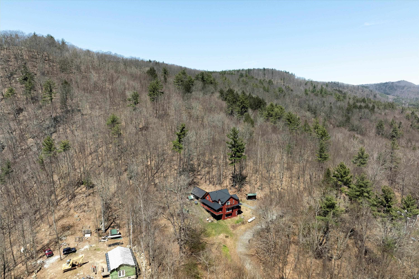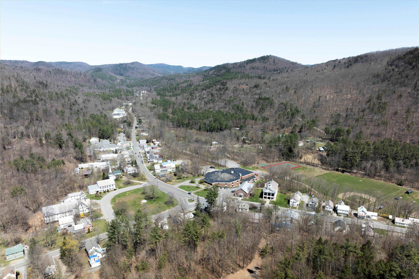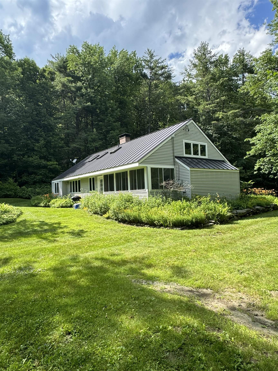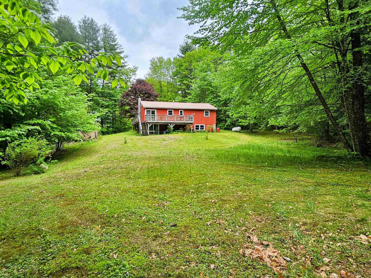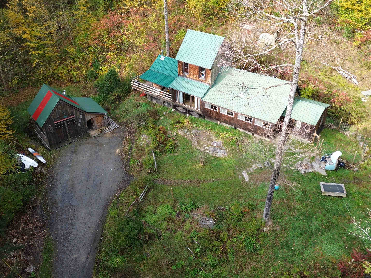1 of 35

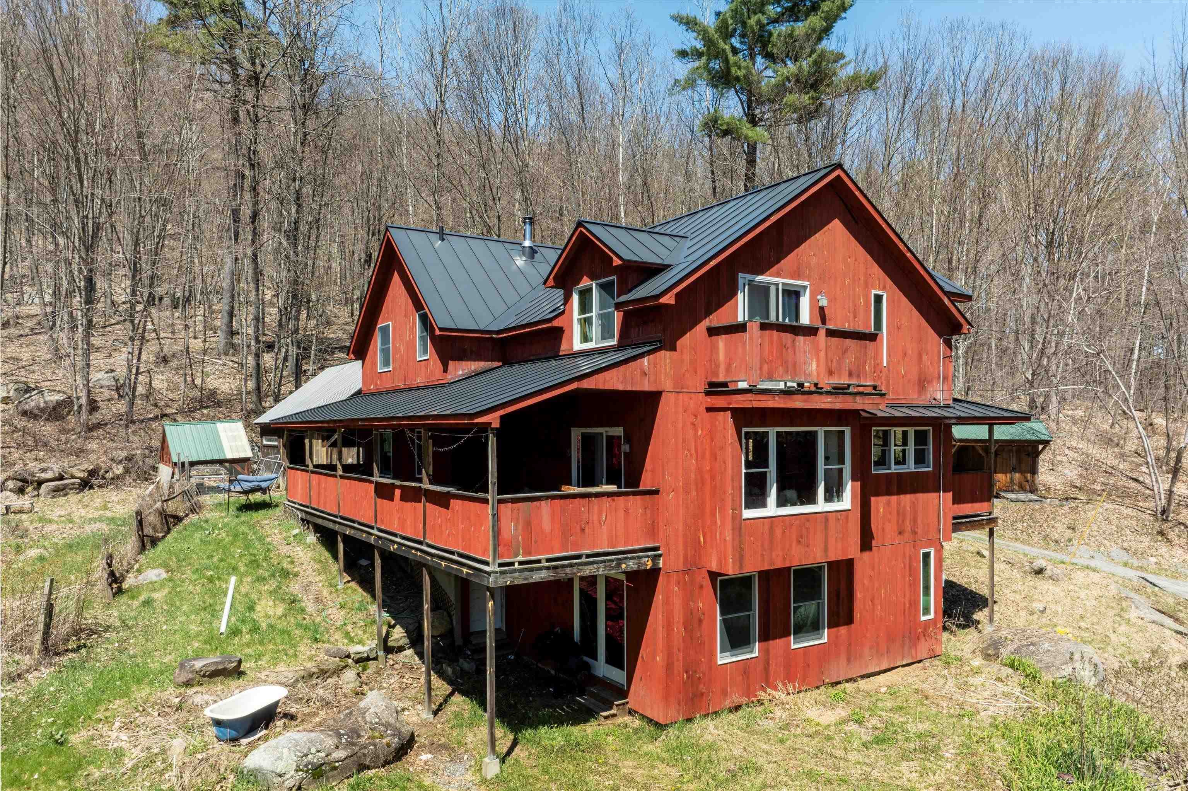
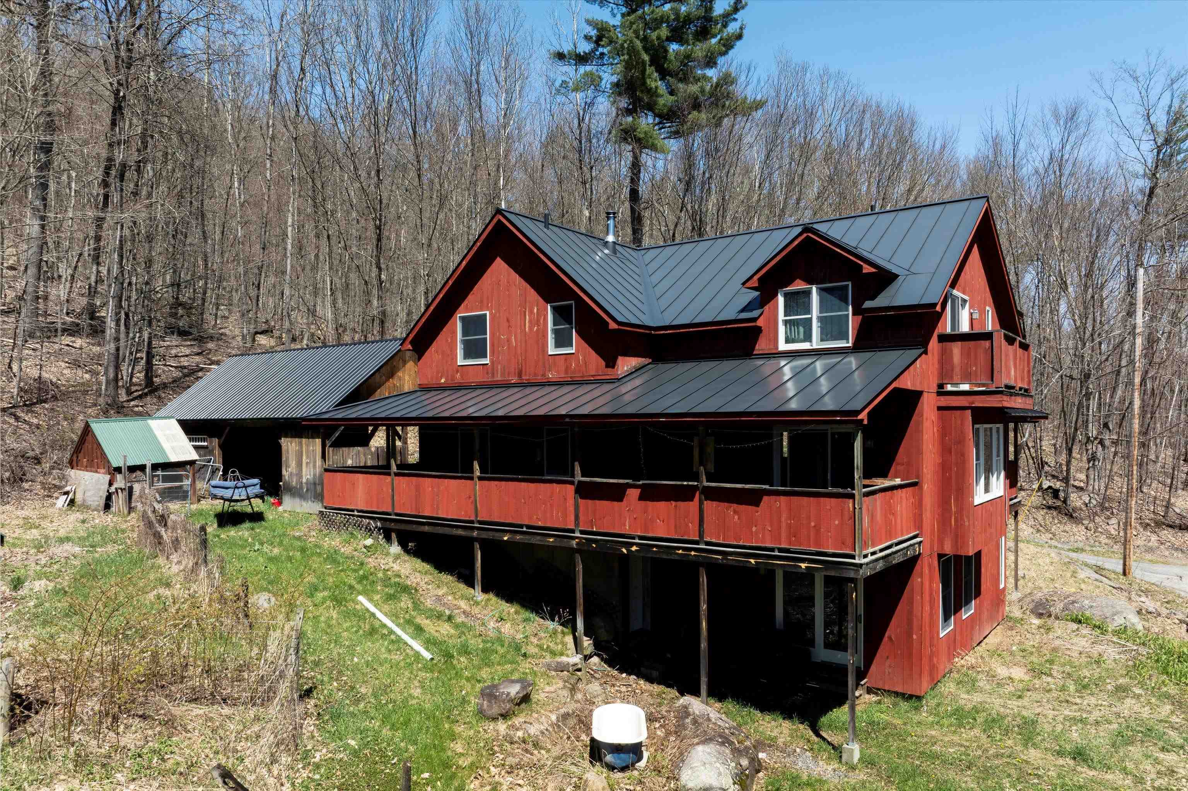
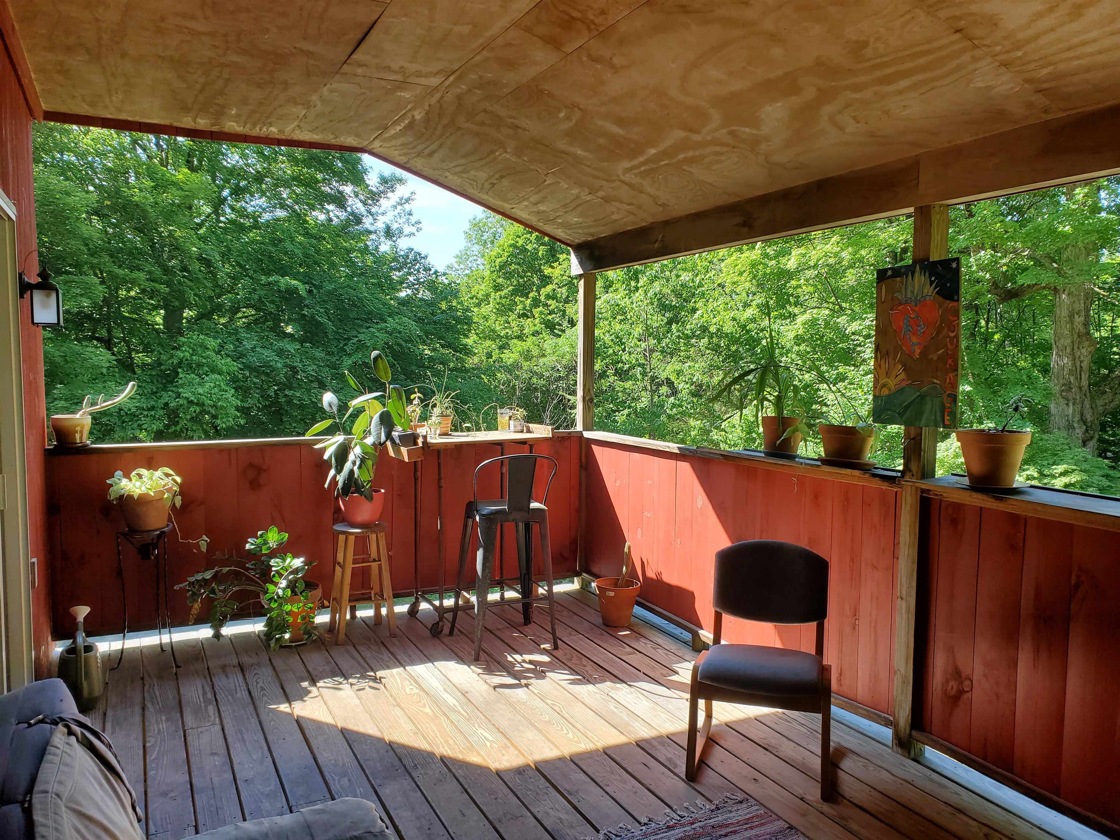

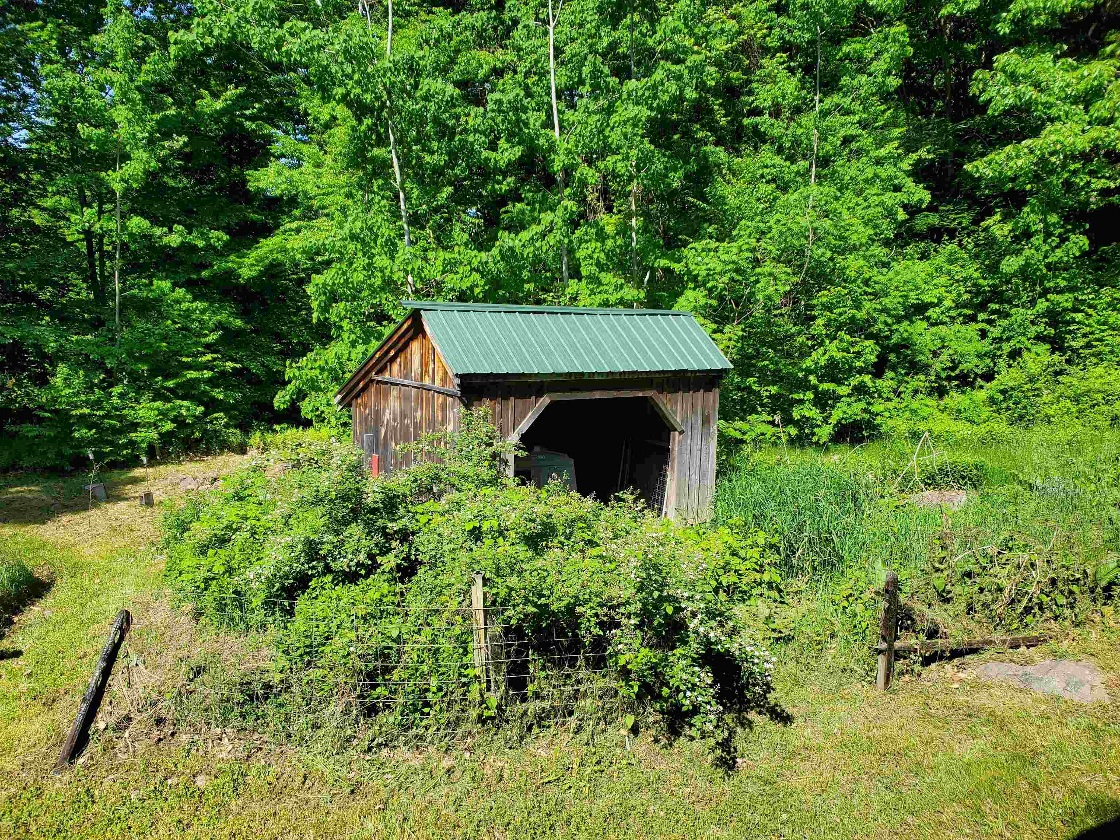
General Property Information
- Property Status:
- Active Under Contract
- Price:
- $399, 000
- Assessed:
- $0
- Assessed Year:
- County:
- VT-Windham
- Acres:
- 10.30
- Property Type:
- Single Family
- Year Built:
- 2010
- Agency/Brokerage:
- Thom Dahlin
Berkley & Veller Greenwood Country - Bedrooms:
- 3
- Total Baths:
- 3
- Sq. Ft. (Total):
- 2245
- Tax Year:
- 2024
- Taxes:
- $8, 393
- Association Fees:
Perched atop a hill with commanding views of Vermont's rolling landscape, this sweet property is a true treasure. Crafted in 2010 using Post & Beam architecture, this residence boasts durability, from its sleek standing seam metal roof to the impeccably dry basement. Stepping into the spacious mudroom, one is greeted by the contemporary openness of the first floor, featuring a chef's dream kitchen equipped with dual stainless steel Viking ranges complemented by an ample stainless steel hood system. The expansive central island offers abundant counter space and an extra surprise—a generous walk-in pantry. A sunlit dining area facing southeast completes this inviting space. Adjacent lies a versatile library/office area, with tons of shelving built in & fully wired with Comcast high-speed internet. Ascending to the next level, discover the primary bedroom with its luxurious ensuite bath and sizable walk-in closet. A full bath serves the remaining two bedrooms, along with a conveniently located laundry room. The bright, walkout basement awaits your creative vision, offering over 1000 square feet of potential. Outside, a substantial Post & Beam garage/barn, a charming chicken coop, a woodshed, and a small animal shelter, enclosed by fencing, grace the grounds. A petite garden plot invites your inner farmer to flourish. In summary, it is a sturdy, contemporary gem. Close proximity to Grace Cottage Hospital. 25 min. to Stratton & Mt. Snow. Delayed showings 6/8/24, Open House 11-2.
Interior Features
- # Of Stories:
- 2
- Sq. Ft. (Total):
- 2245
- Sq. Ft. (Above Ground):
- 2245
- Sq. Ft. (Below Ground):
- 0
- Sq. Ft. Unfinished:
- 1111
- Rooms:
- 7
- Bedrooms:
- 3
- Baths:
- 3
- Interior Desc:
- Ceiling Fan, Dining Area, Kitchen Island, Kitchen/Dining, Kitchen/Living, Natural Light, Natural Woodwork, Skylight, Walk-in Closet, Walk-in Pantry, Wood Stove Hook-up, Laundry - 2nd Floor
- Appliances Included:
- Dishwasher, Dryer, Range Hood, Oven - Double, Range - Gas, Refrigerator, Washer, Water Heater - Gas, Exhaust Fan
- Flooring:
- Manufactured, Slate/Stone, Vinyl
- Heating Cooling Fuel:
- Gas - LP/Bottle, Wood
- Water Heater:
- Basement Desc:
- Climate Controlled, Concrete, Concrete Floor, Daylight, Full, Insulated, Partially Finished, Roughed In, Storage Space, Stubbed In, Walkout, Exterior Access, Stairs - Basement
Exterior Features
- Style of Residence:
- Post and Beam
- House Color:
- Red
- Time Share:
- No
- Resort:
- Exterior Desc:
- Exterior Details:
- Balcony, Barn, Deck, Fence - Partial, Garden Space, Outbuilding, Porch, Shed, Window Screens
- Amenities/Services:
- Land Desc.:
- Country Setting
- Suitable Land Usage:
- Roof Desc.:
- Standing Seam
- Driveway Desc.:
- Gravel
- Foundation Desc.:
- Poured Concrete
- Sewer Desc.:
- On-Site Septic Exists, Private
- Garage/Parking:
- Yes
- Garage Spaces:
- 1
- Road Frontage:
- 0
Other Information
- List Date:
- 2024-06-03
- Last Updated:
- 2024-06-10 13:34:17


