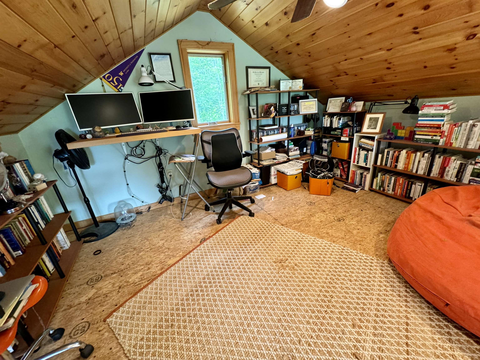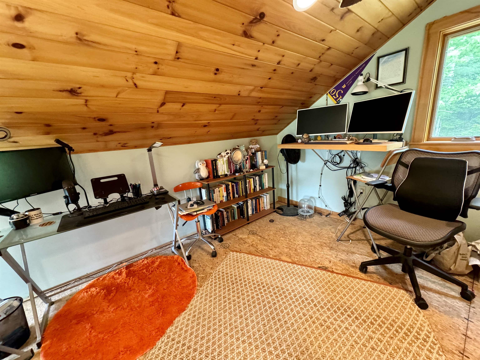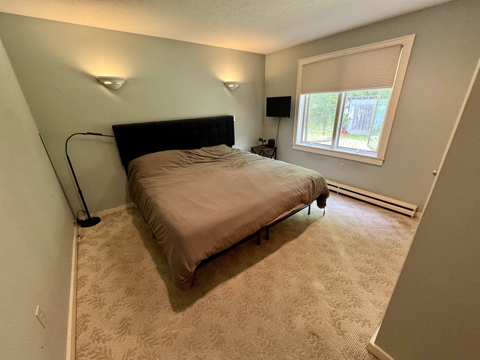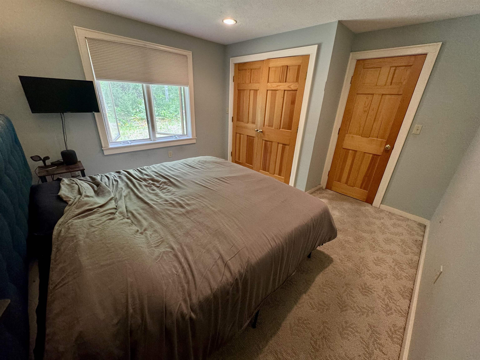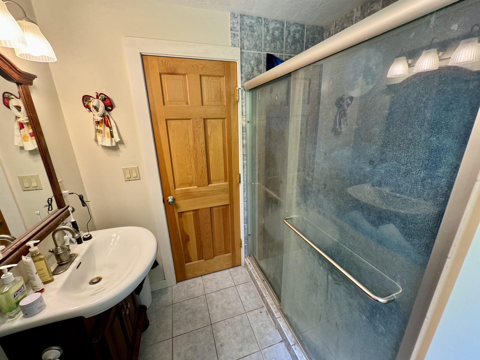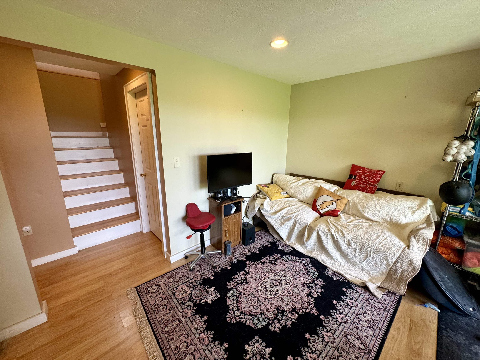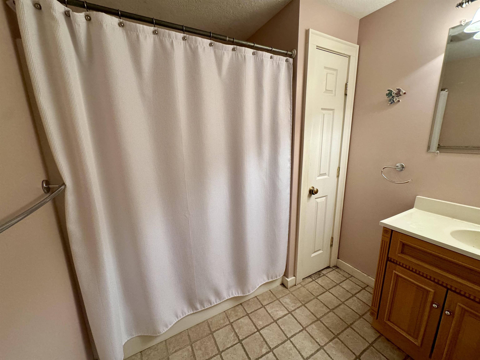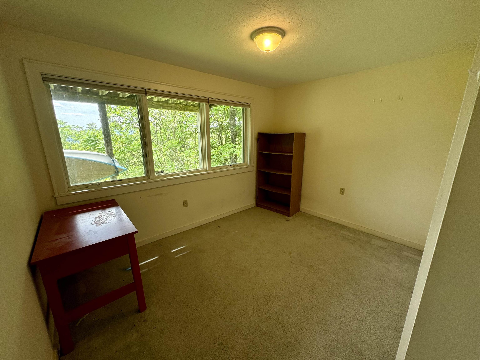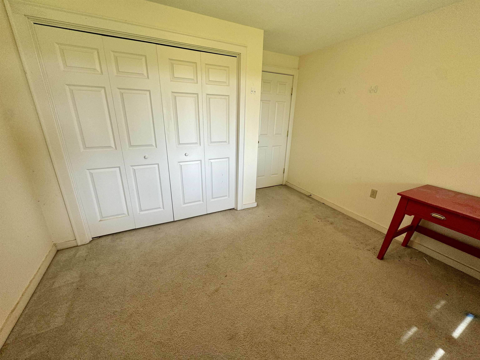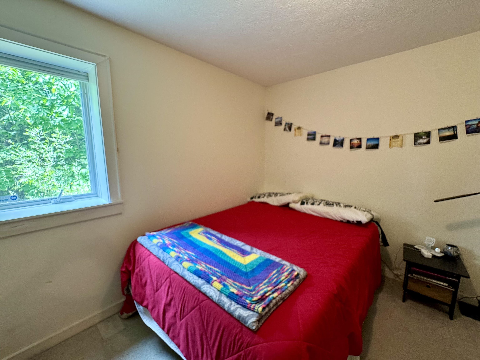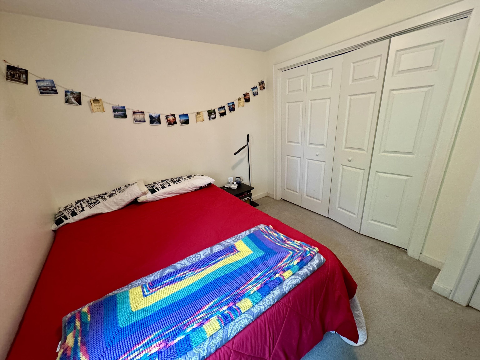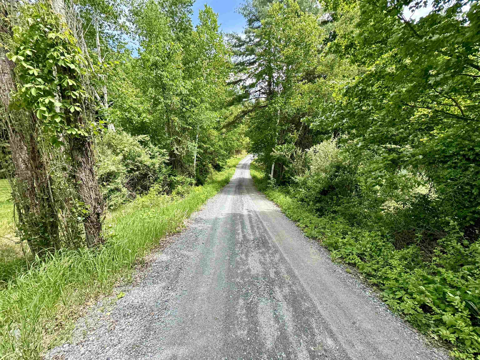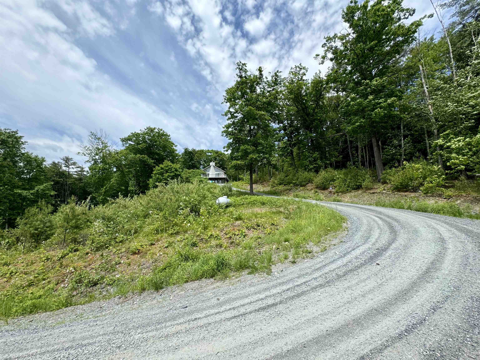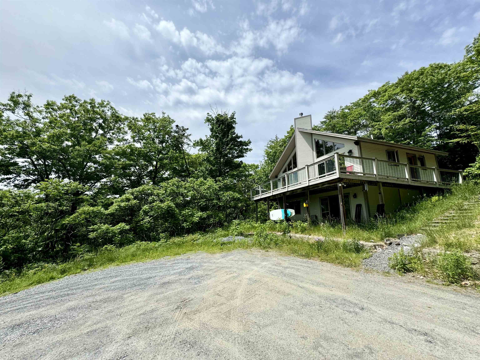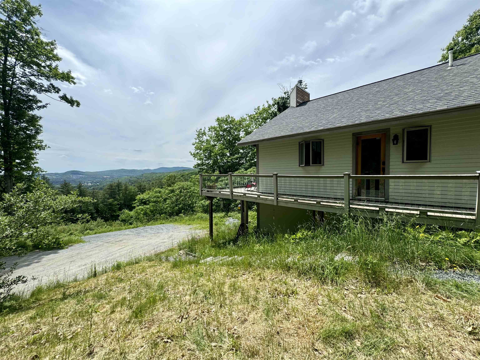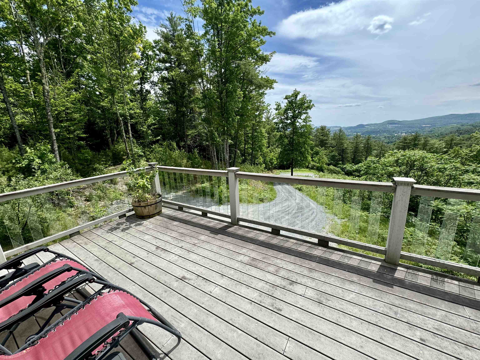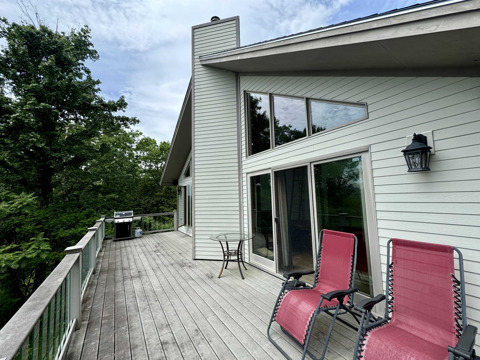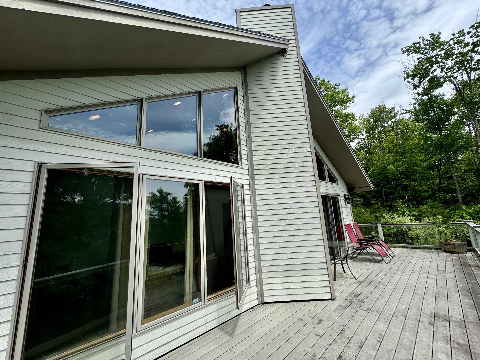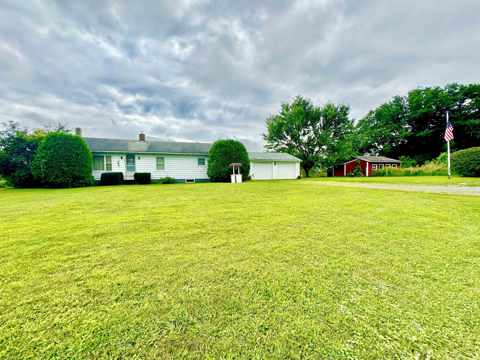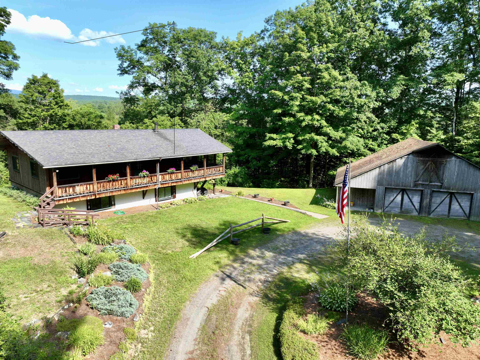1 of 25
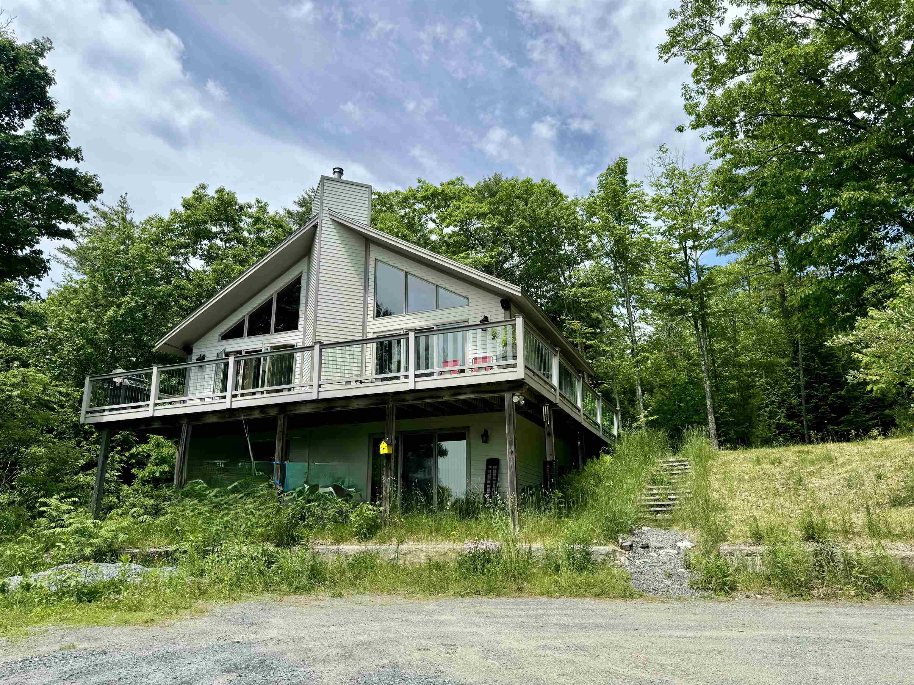
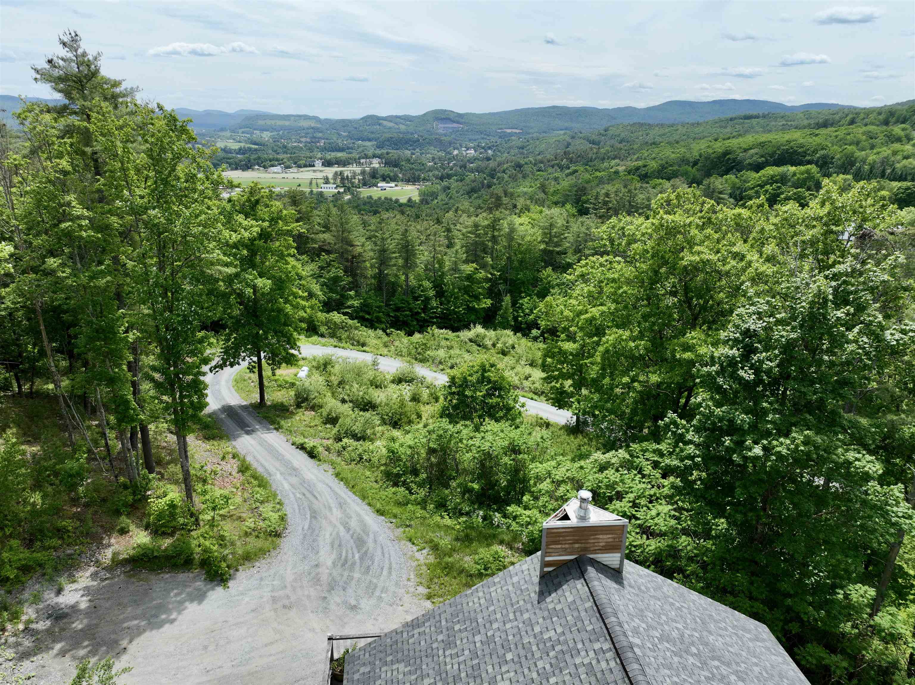
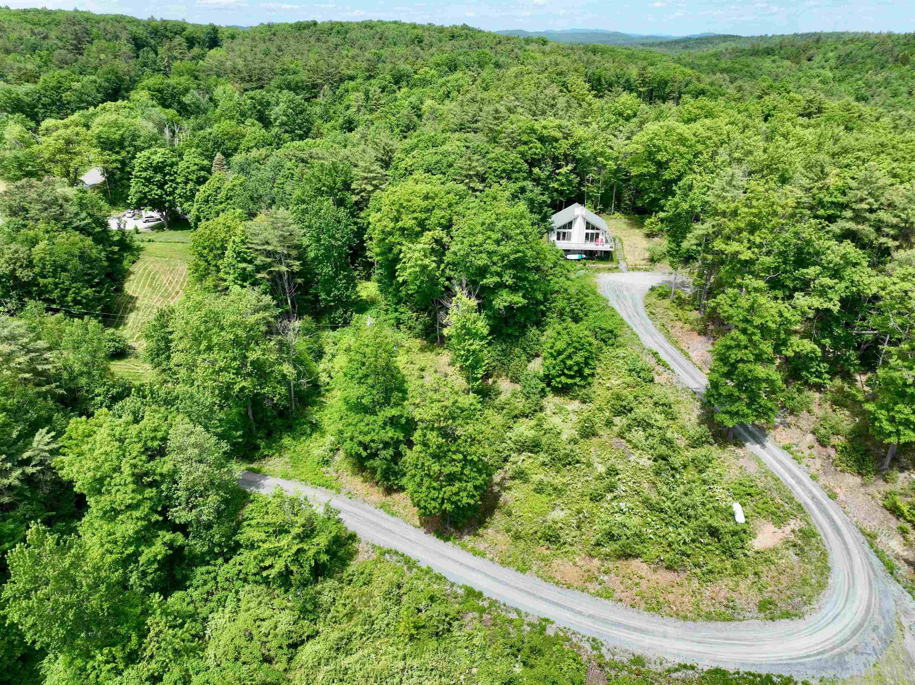
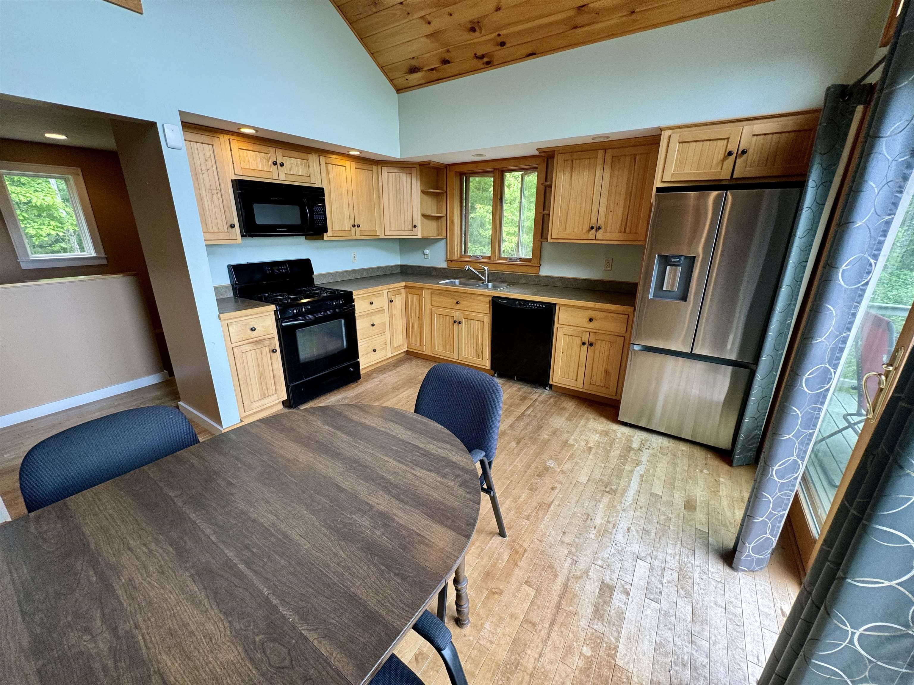
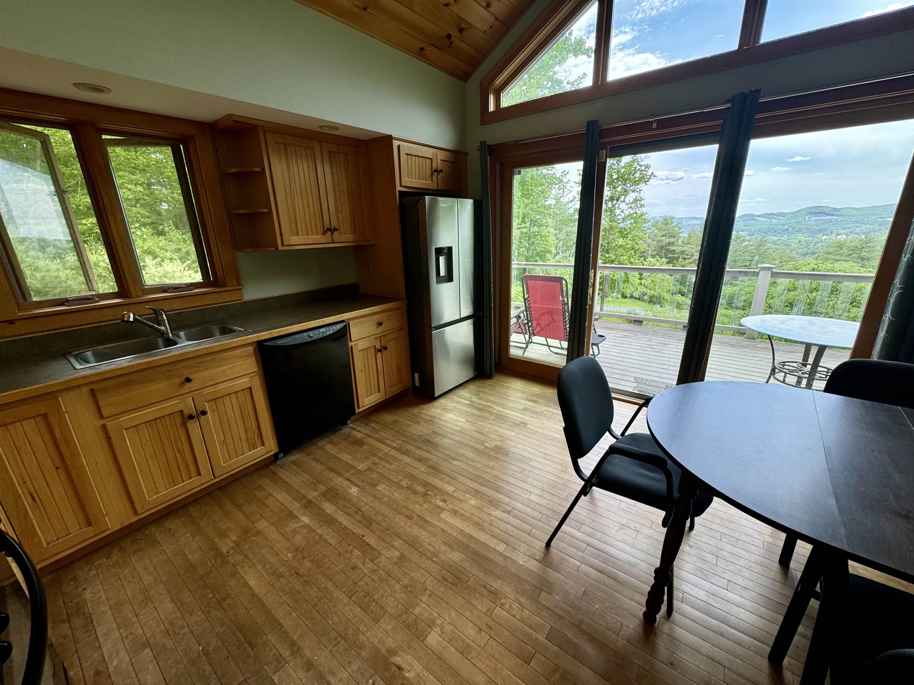
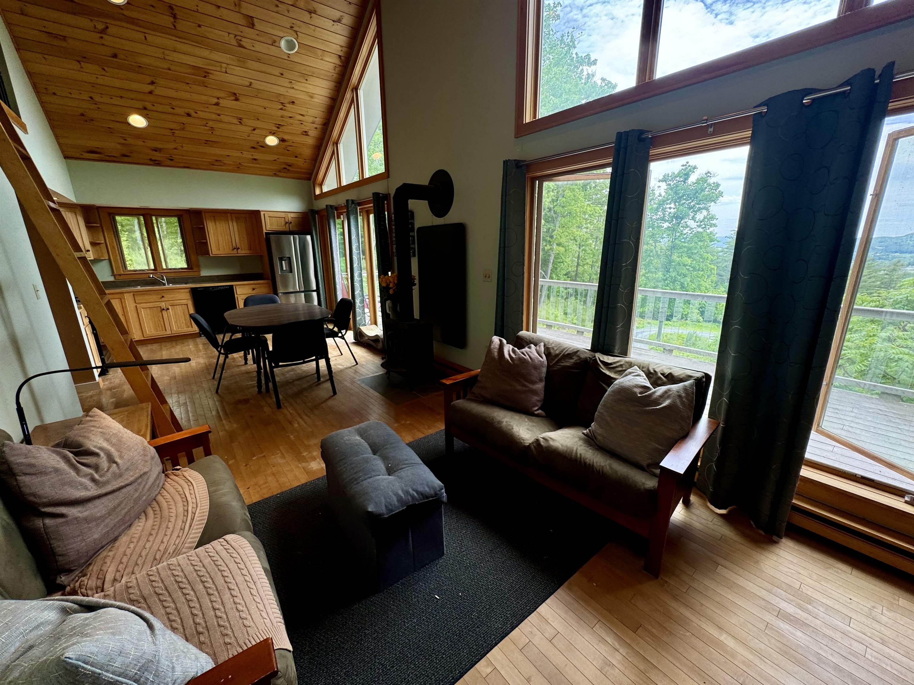
General Property Information
- Property Status:
- Active Under Contract
- Price:
- $365, 000
- Assessed:
- $0
- Assessed Year:
- County:
- VT-Orange
- Acres:
- 3.90
- Property Type:
- Single Family
- Year Built:
- 2006
- Agency/Brokerage:
- Darren Sherburne
Four Seasons Sotheby's Int'l Realty - Bedrooms:
- 3
- Total Baths:
- 2
- Sq. Ft. (Total):
- 1440
- Tax Year:
- 2023
- Taxes:
- $5, 060
- Association Fees:
Looking over Bradford, Vermont, this Contemporary chalet home with a walkout lower level offers three bedrooms, two bathrooms, a living area with a woodstove and a loft, as well as a private setting tucked back from Fairground Road. The large deck provides stunning views looking at Bradford's quarry and down at the township's historic buildings. The interior of the home opens up to the kitchen, dining, and living space with the above loft currently being used as office space. The first floor has the primary bedroom with one of the two bathrooms. The lower level offers a common area, two bedrooms, and a full bathroom, as well as walk-out access to the driveway and yard. The home's large windows provide natural light, and the southern exposure of the structure capitalizes on this throughout the day. 3.90 acres creates a secluded house-site with plenty of space to recreate along the rolling hills. Conveniently located for commuting on I91, or Routes 5 and 10.
Interior Features
- # Of Stories:
- 1.5
- Sq. Ft. (Total):
- 1440
- Sq. Ft. (Above Ground):
- 768
- Sq. Ft. (Below Ground):
- 672
- Sq. Ft. Unfinished:
- 96
- Rooms:
- 8
- Bedrooms:
- 3
- Baths:
- 2
- Interior Desc:
- Cathedral Ceiling, Ceiling Fan, Kitchen/Dining, Living/Dining, Primary BR w/ BA, Natural Light, Vaulted Ceiling, Laundry - Basement
- Appliances Included:
- Dishwasher, Dryer, Microwave, Range - Gas, Refrigerator, Washer
- Flooring:
- Carpet, Tile, Wood
- Heating Cooling Fuel:
- Gas - LP/Bottle, Wood
- Water Heater:
- Basement Desc:
- Concrete Floor, Partially Finished, Stairs - Interior, Storage Space, Walkout, Exterior Access
Exterior Features
- Style of Residence:
- Chalet, Contemporary, Walkout Lower Level
- House Color:
- Grey
- Time Share:
- No
- Resort:
- No
- Exterior Desc:
- Exterior Details:
- Deck, Shed
- Amenities/Services:
- Land Desc.:
- Country Setting, Hilly, Mountain View, Open, Recreational, Rolling, Secluded, Sloping, Steep, View, Wooded
- Suitable Land Usage:
- Roof Desc.:
- Shingle
- Driveway Desc.:
- Gravel
- Foundation Desc.:
- Concrete
- Sewer Desc.:
- On-Site Septic Exists, Private, Septic
- Garage/Parking:
- No
- Garage Spaces:
- 0
- Road Frontage:
- 0
Other Information
- List Date:
- 2024-05-31
- Last Updated:
- 2024-07-25 19:28:46



