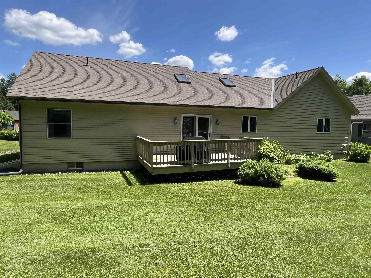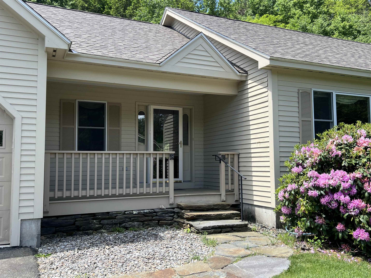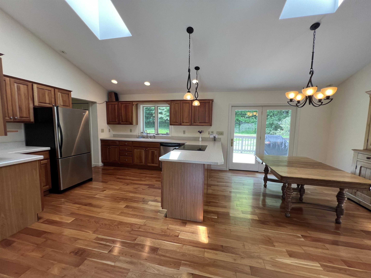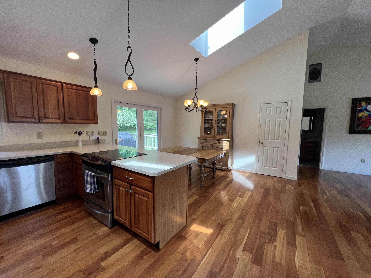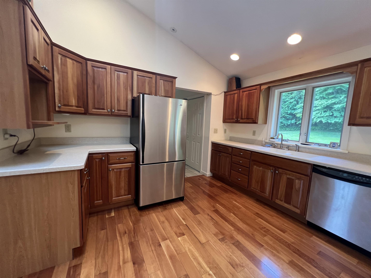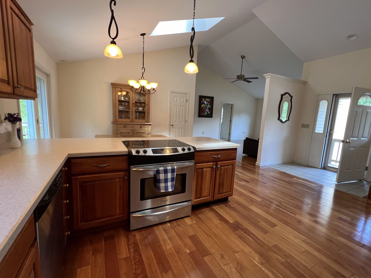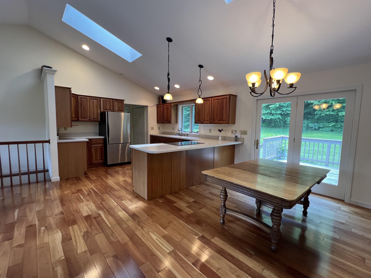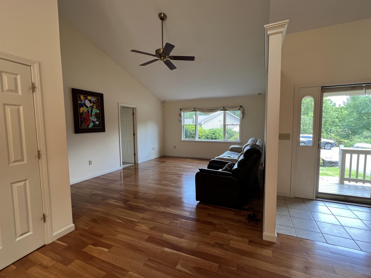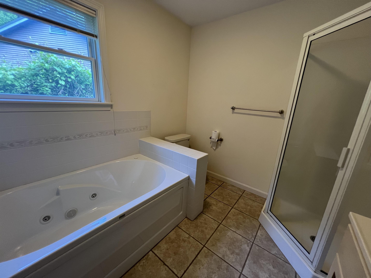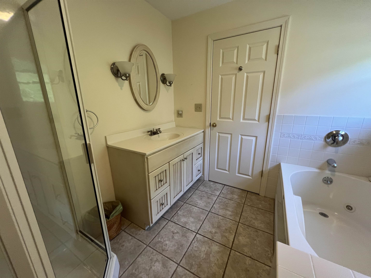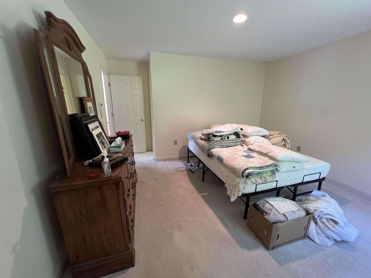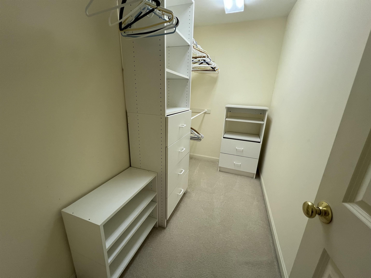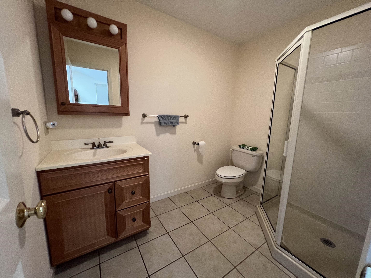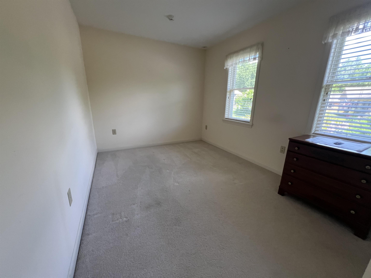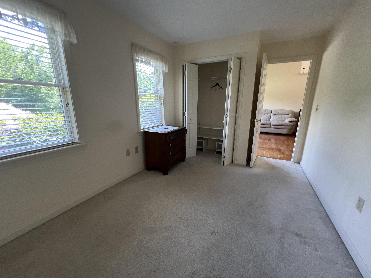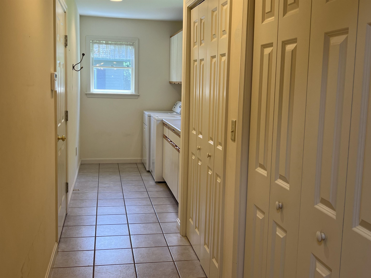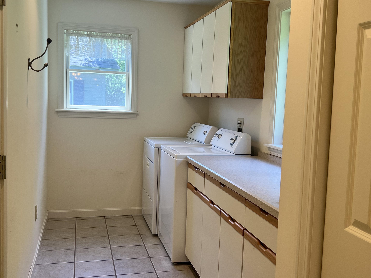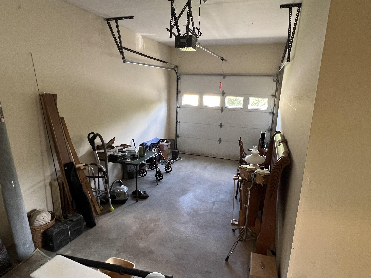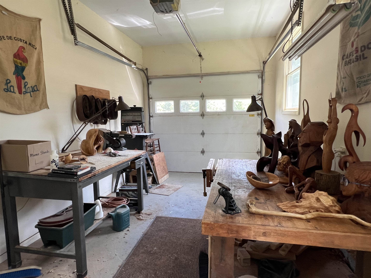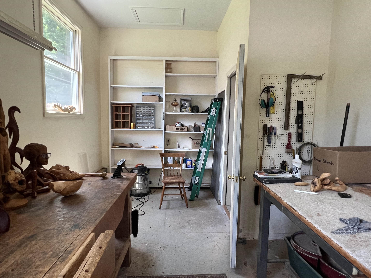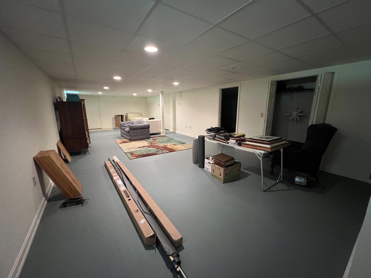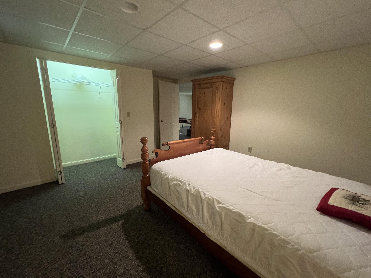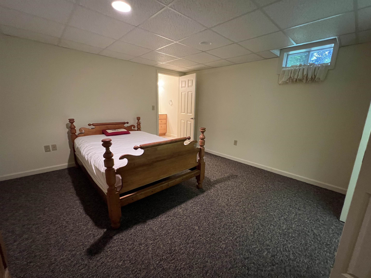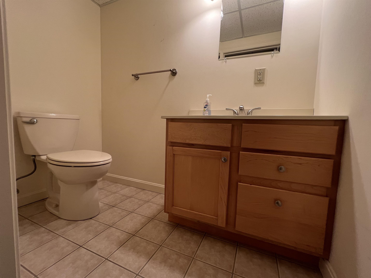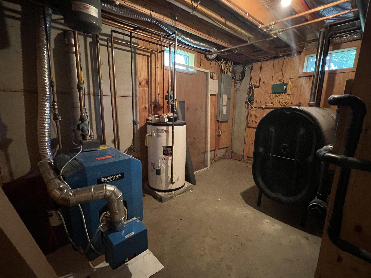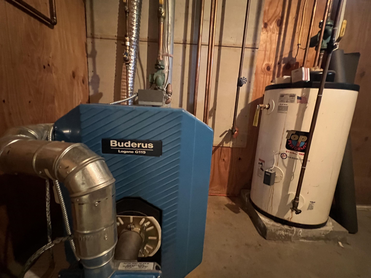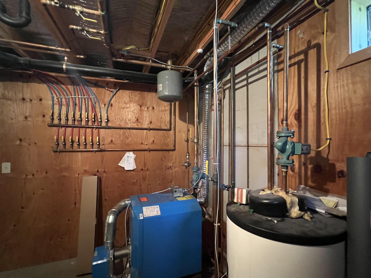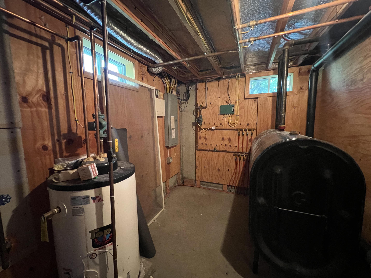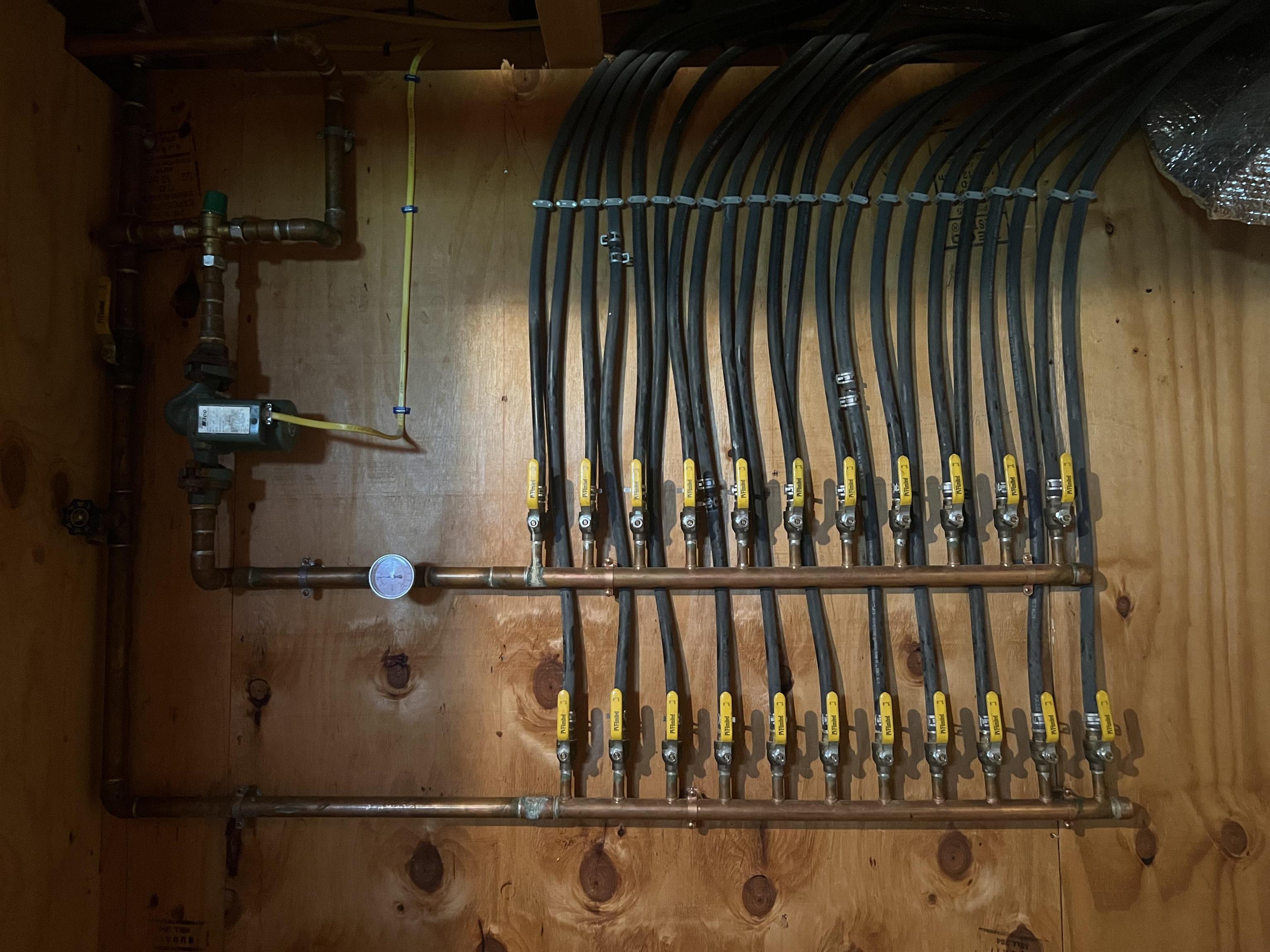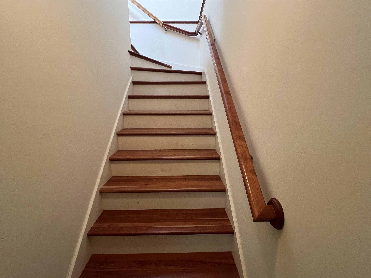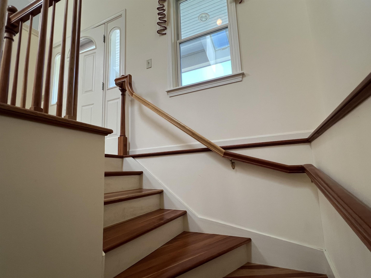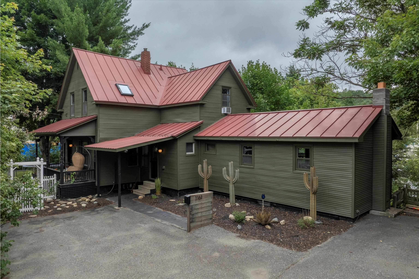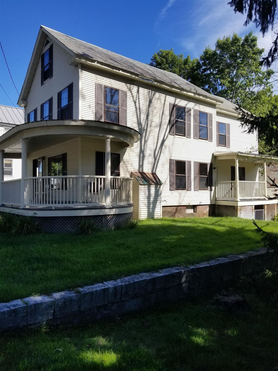1 of 37
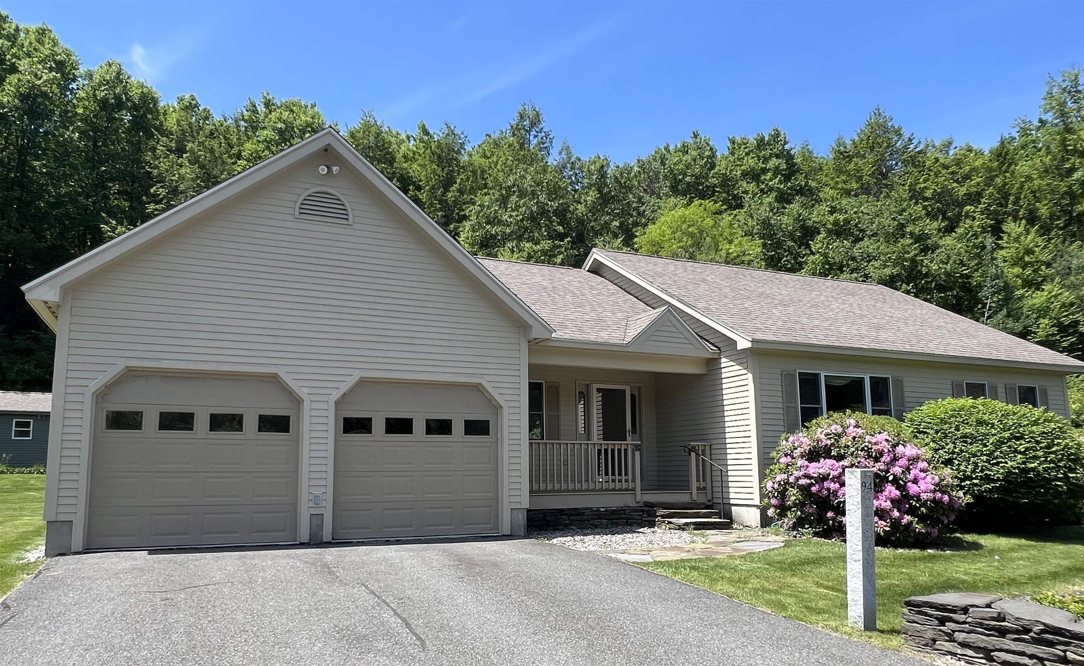
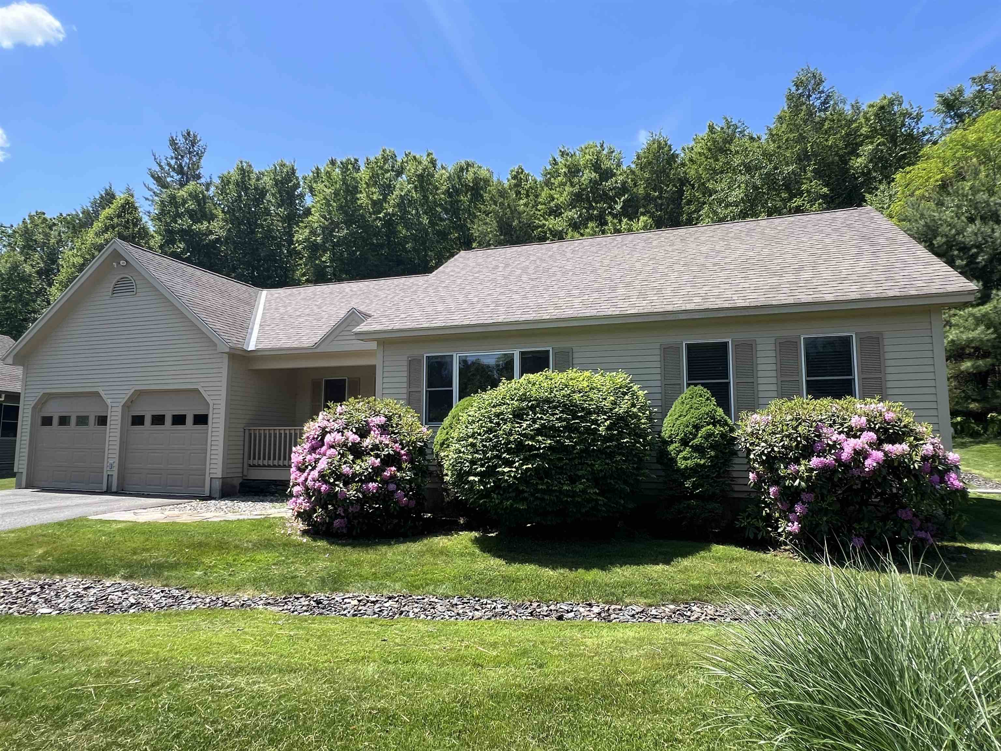

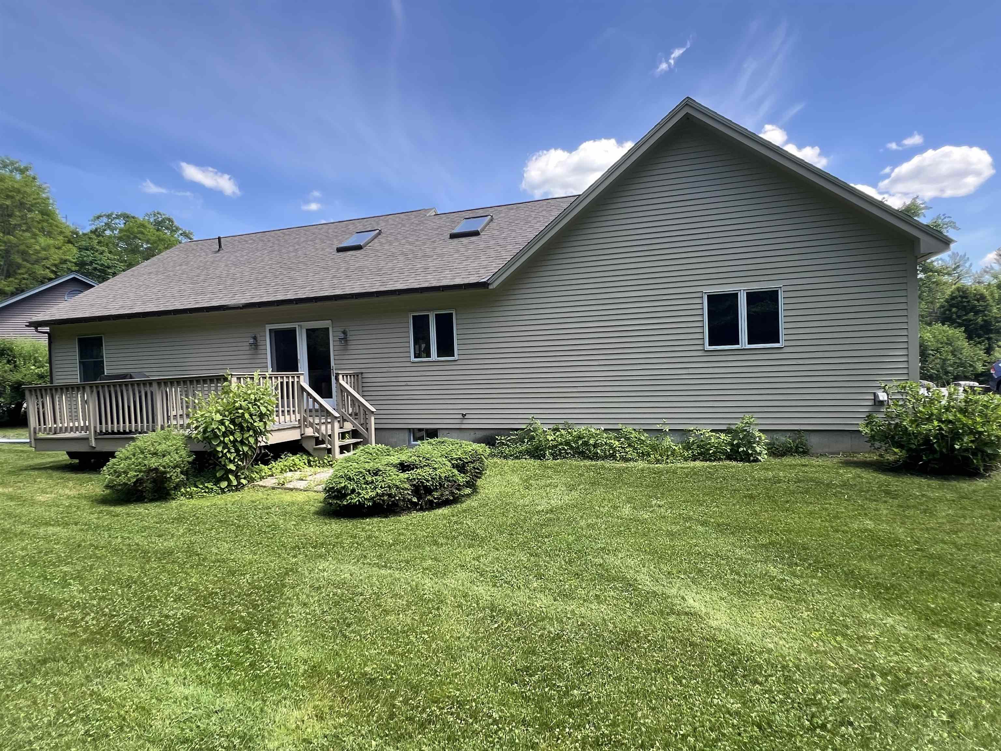
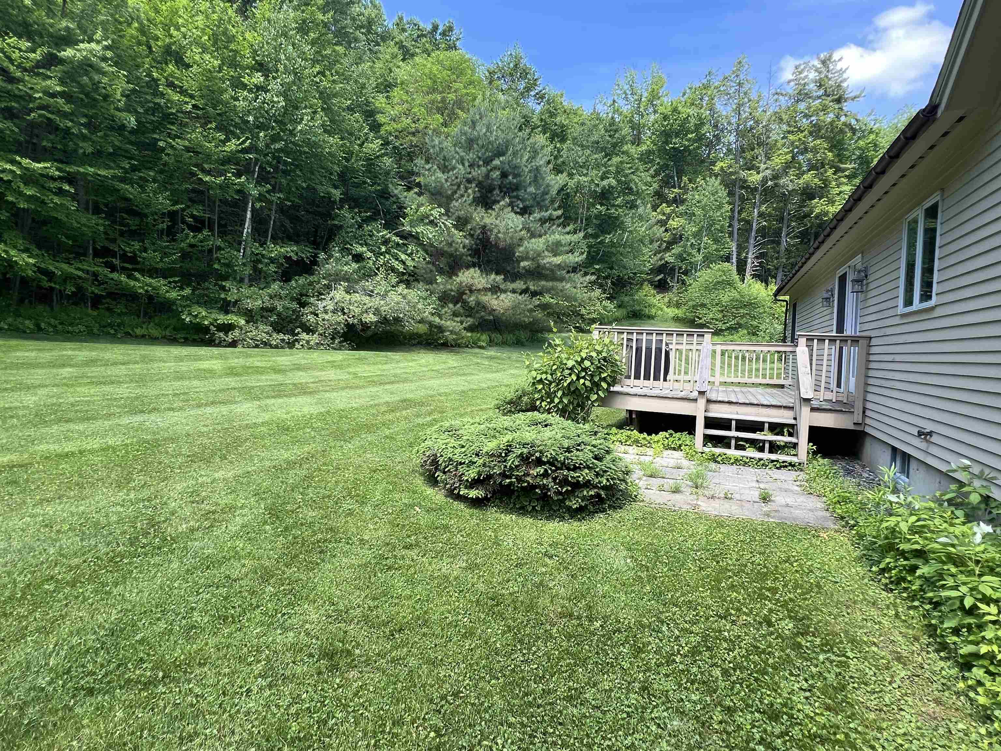
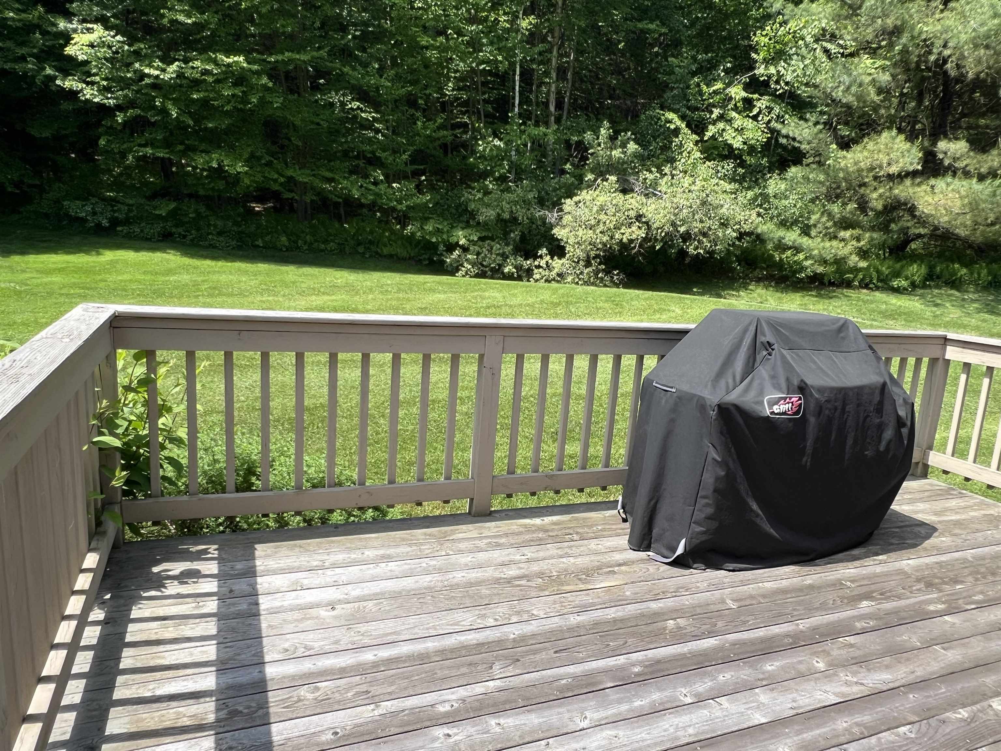
General Property Information
- Property Status:
- Active Under Contract
- Price:
- $419, 000
- Assessed:
- $0
- Assessed Year:
- County:
- VT-Windham
- Acres:
- 0.00
- Property Type:
- Condo
- Year Built:
- 2001
- Agency/Brokerage:
- John Redd
Skihome Realty - Bedrooms:
- 3
- Total Baths:
- 3
- Sq. Ft. (Total):
- 2594
- Tax Year:
- 2023
- Taxes:
- $8, 706
- Association Fees:
Meticulously maintained 3 bedroom, 3 bath ranch style single family home in a condominium community. Enter the home from a covered porch into the inviting entryway with ceramic tile. Continue to the kitchen/dining room with beautiful cherry wood cabinets, stainless appliances, cherry wood floors and plenty of natural light including a sliding glass door to the large deck, 2 skylights and large windows. The wood floors continue seamlessly into the living room. Convenient main floor living with the primary bedroom including a walk-in closet, and an ensuite 4-piece bath. Also on this level is a large pantry closet and laundry area off the kitchen, a second bedroom, and a bath just off the living room. Easy interior access to a 2-bay garage, one of which was most recently used as a wood shop. Descend the exquisite stairway to the basement with a huge recreation room, large closet, and a 3rd bedroom with a half bath. The basement allows access to outdoors through stairs to the bulkhead. Enjoy this home without having to do lawn work as the association takes care of that! Come see this beautiful home for yourself at an Open House on Saturday, June 8, 10 am-2 pm. Note that showings begin that day (6/8/2024)
Interior Features
- # Of Stories:
- 2
- Sq. Ft. (Total):
- 2594
- Sq. Ft. (Above Ground):
- 1444
- Sq. Ft. (Below Ground):
- 1150
- Sq. Ft. Unfinished:
- 118
- Rooms:
- 6
- Bedrooms:
- 3
- Baths:
- 3
- Interior Desc:
- Natural Light, Skylight, Walk-in Closet, Laundry - 1st Floor
- Appliances Included:
- Dishwasher, Dryer, Refrigerator, Washer, Stove - Electric
- Flooring:
- Carpet, Ceramic Tile, Wood
- Heating Cooling Fuel:
- Oil
- Water Heater:
- Basement Desc:
- Finished
Exterior Features
- Style of Residence:
- Contemporary, Ranch
- House Color:
- tan
- Time Share:
- No
- Resort:
- Exterior Desc:
- Exterior Details:
- Deck, Porch - Covered
- Amenities/Services:
- Land Desc.:
- Condo Development, Country Setting, Deed Restricted, Landscaped, Level
- Suitable Land Usage:
- Roof Desc.:
- Shingle - Asphalt
- Driveway Desc.:
- Paved
- Foundation Desc.:
- Concrete
- Sewer Desc.:
- Community
- Garage/Parking:
- Yes
- Garage Spaces:
- 2
- Road Frontage:
- 0
Other Information
- List Date:
- 2024-06-03
- Last Updated:
- 2024-06-20 18:20:02


