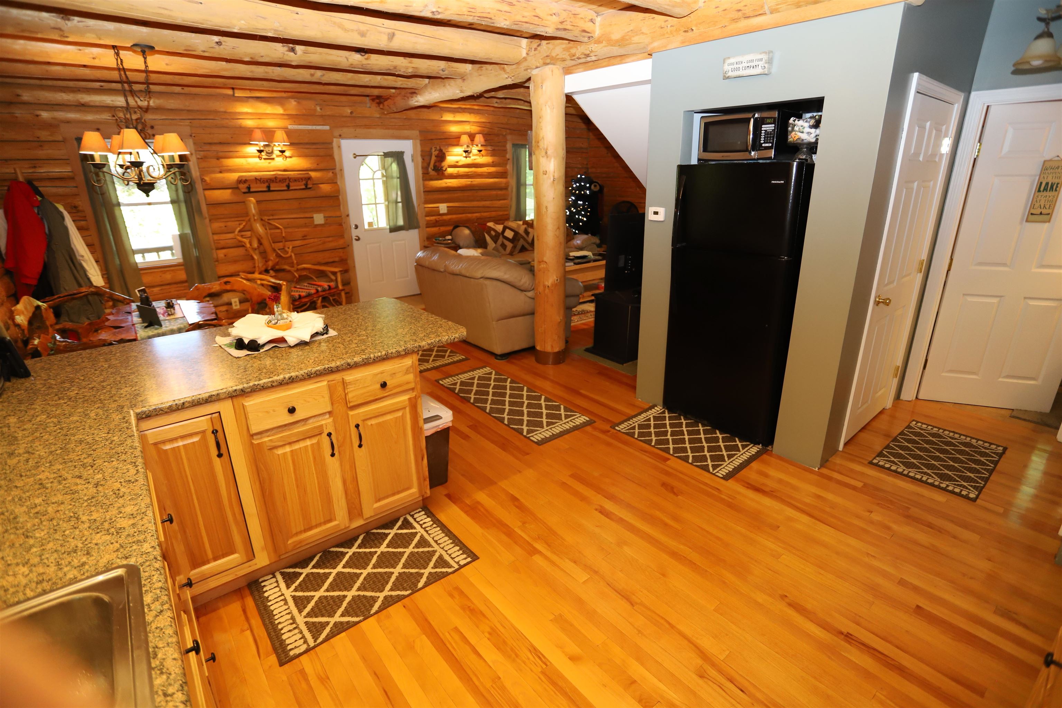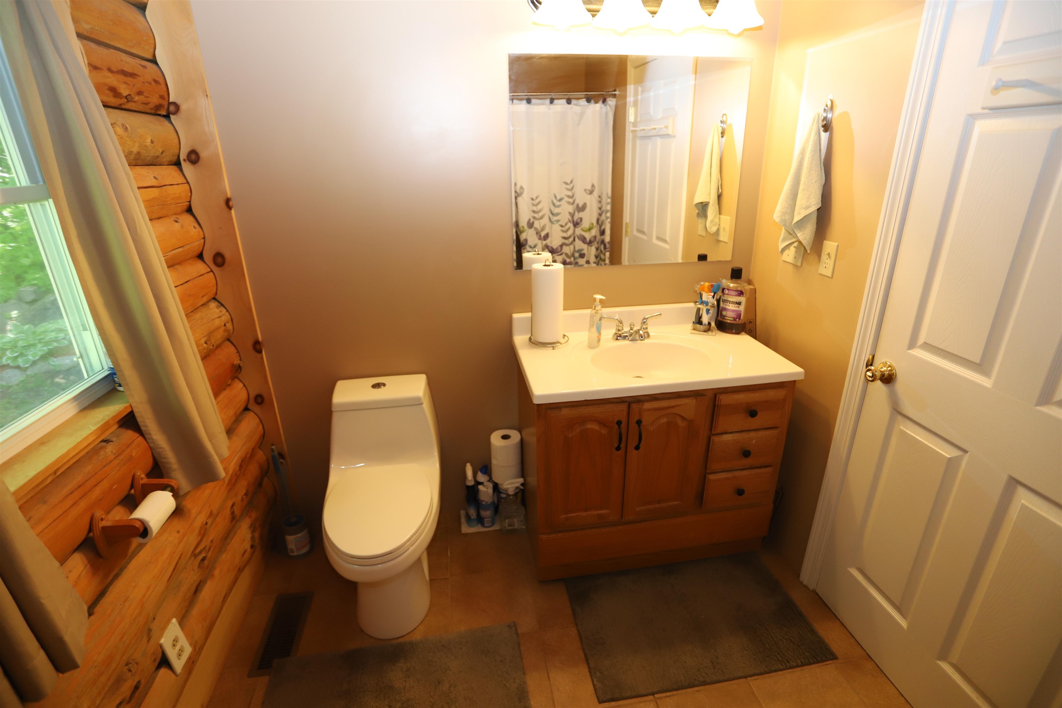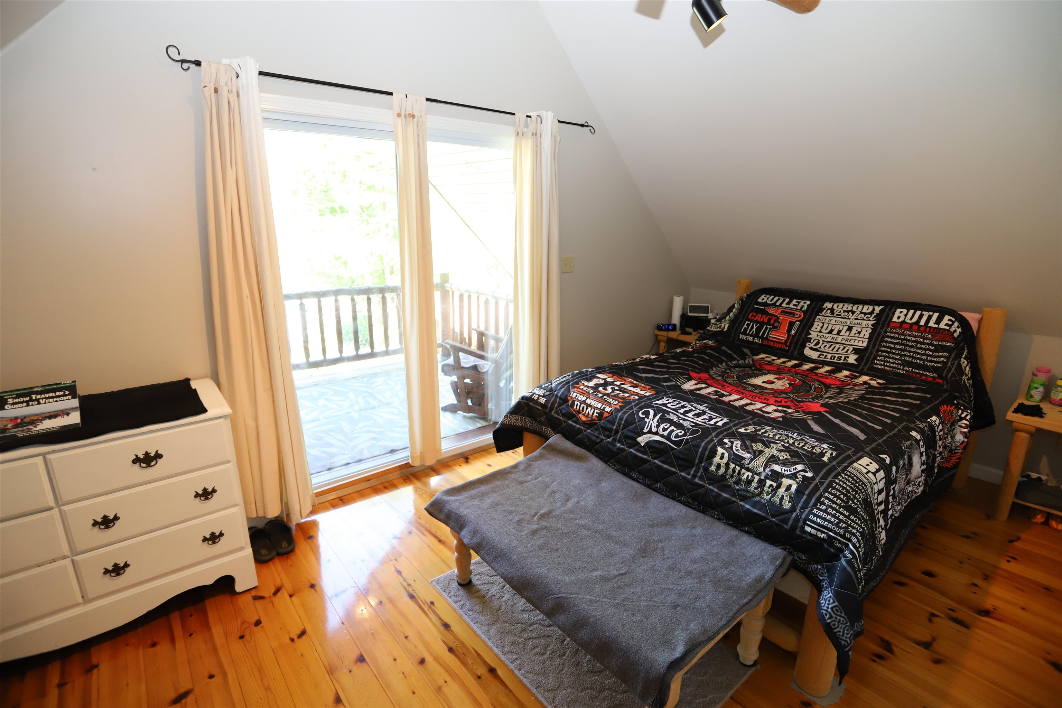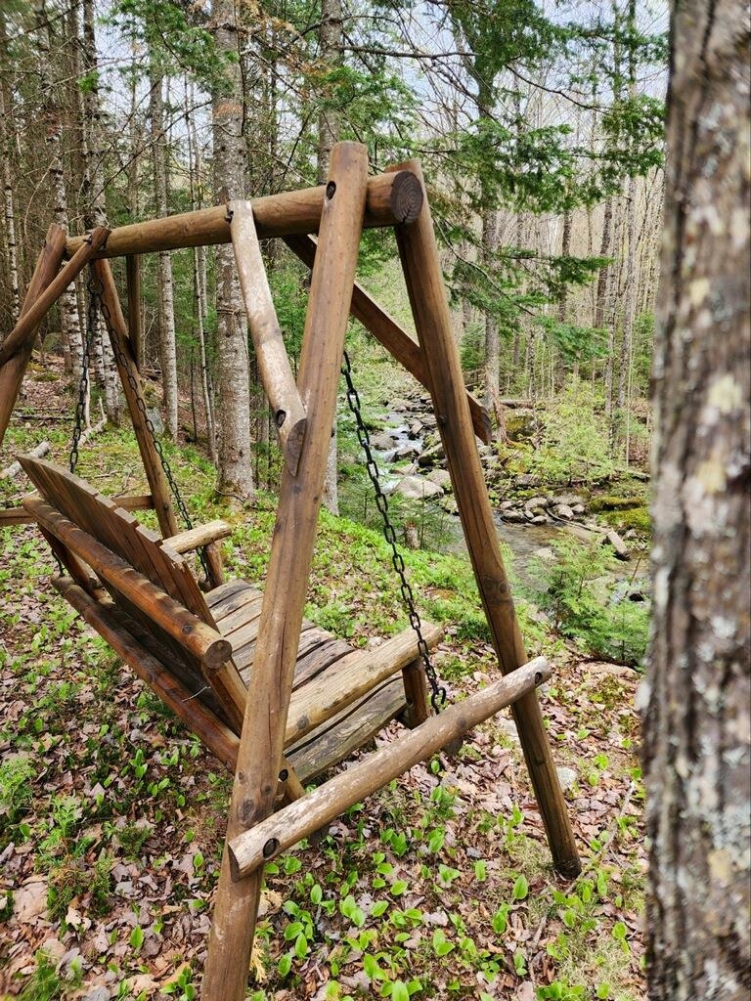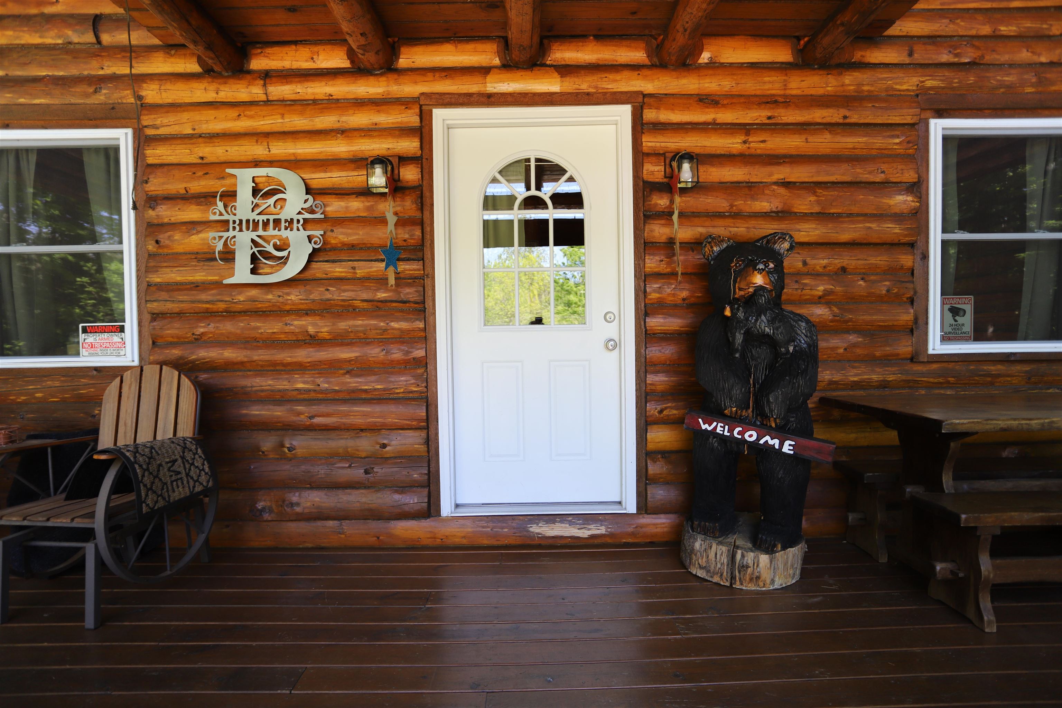1 of 39
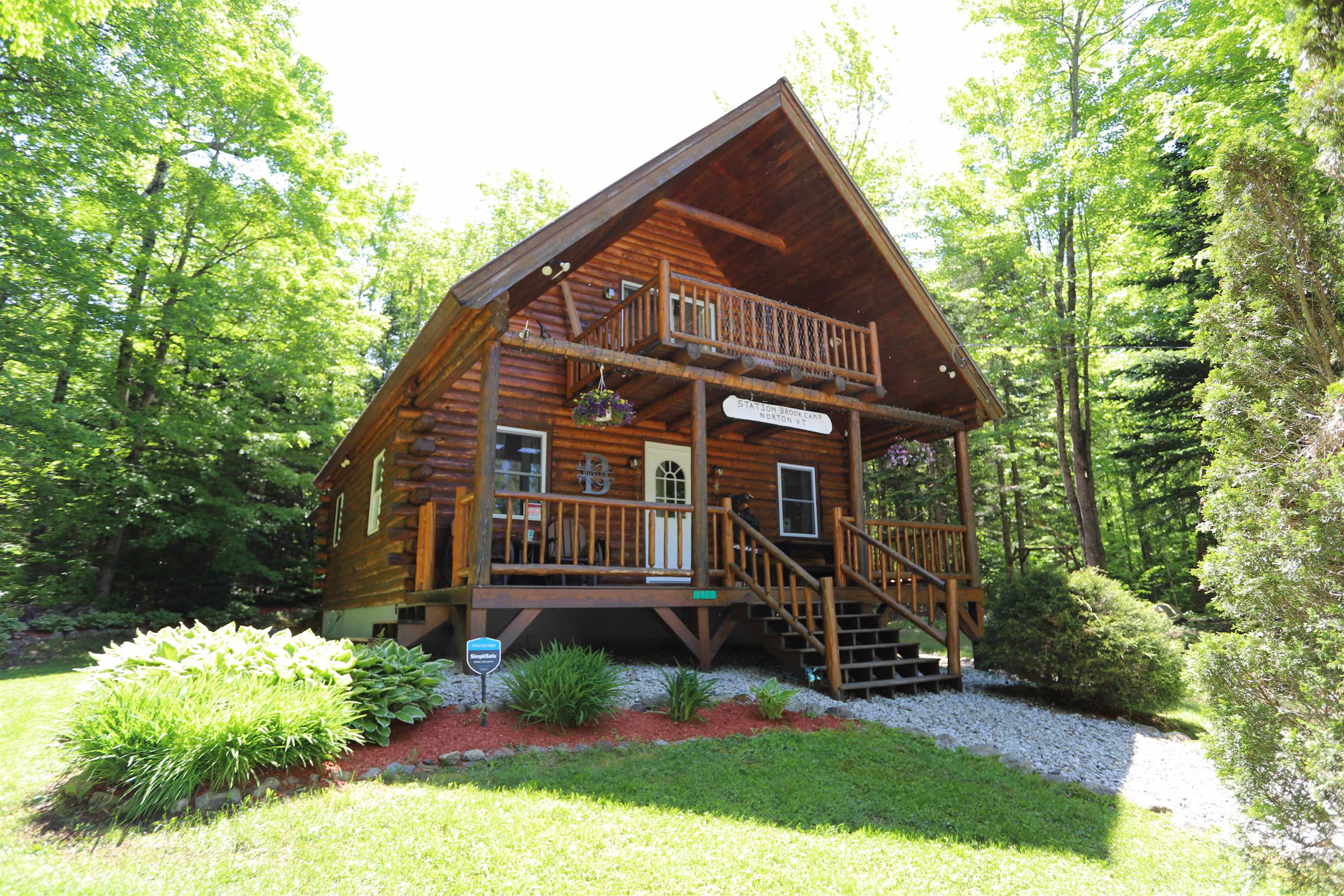




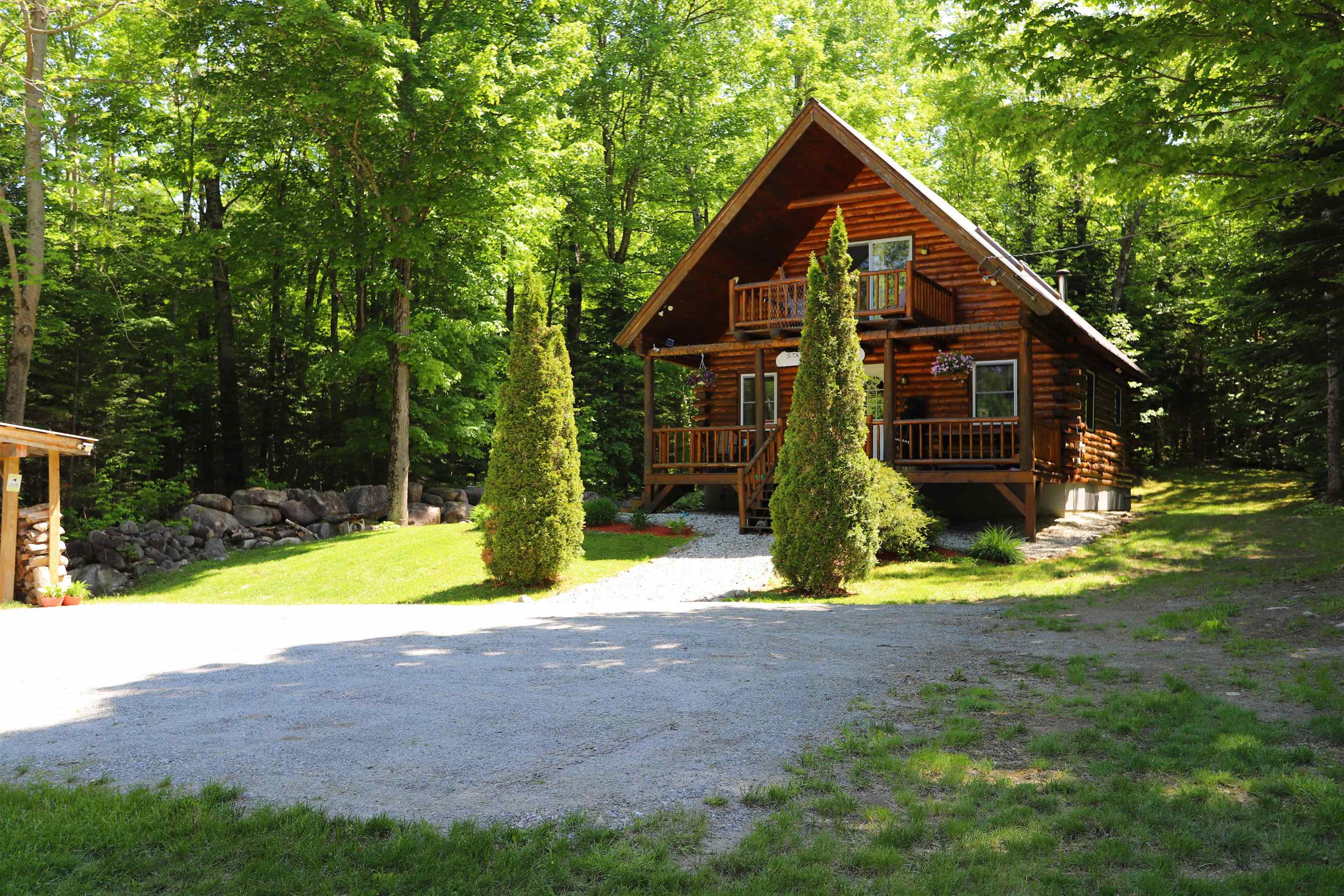
General Property Information
- Property Status:
- Active
- Price:
- $179, 900
- Assessed:
- $0
- Assessed Year:
- County:
- VT-Essex
- Acres:
- 0.00
- Property Type:
- Single Family
- Year Built:
- 2002
- Agency/Brokerage:
- Luke Sykes
Jim Campbell Real Estate - Bedrooms:
- 2
- Total Baths:
- 1
- Sq. Ft. (Total):
- 1153
- Tax Year:
- 2023
- Taxes:
- $2, 211
- Association Fees:
Experience all the NEK has to offer in this pristine log home situated just across the street from Norton Pond and adjoining the VAST/VASA trail systems. This property offers an open floorplan with a country aesthetic, spacious kitchen/living area, covered front porch, attached mudroom, and access to a flowing brook. Upstairs are are two large bedrooms, with direct entry to a covered balcony. Additional outbuilding with attached carport. Fully insulated and serviced by a drilled well, with both propane-fired heating systems and wood stove. This property is located on leased land and is ideal for outdoor enthusiasts, snowmobilers, and hunters. Terms of land lease are currently 3 year increments of $1203 paid annually.
Interior Features
- # Of Stories:
- 1.5
- Sq. Ft. (Total):
- 1153
- Sq. Ft. (Above Ground):
- 1153
- Sq. Ft. (Below Ground):
- 0
- Sq. Ft. Unfinished:
- 0
- Rooms:
- 5
- Bedrooms:
- 2
- Baths:
- 1
- Interior Desc:
- Attic - Hatch/Skuttle, Hearth, Kitchen/Living, Natural Light, Natural Woodwork, Skylight, Wood Stove Hook-up
- Appliances Included:
- Range Hood, Refrigerator, Stove - Gas
- Flooring:
- Ceramic Tile, Combination, Hardwood
- Heating Cooling Fuel:
- Gas - LP/Bottle
- Water Heater:
- Basement Desc:
- Crawl Space, Gravel, Insulated, Roughed In
Exterior Features
- Style of Residence:
- Cape, Log
- House Color:
- Brown
- Time Share:
- No
- Resort:
- No
- Exterior Desc:
- Exterior Details:
- Balcony, Natural Shade, Outbuilding, Porch - Covered, Shed, Windows - Double Pane
- Amenities/Services:
- Land Desc.:
- Country Setting, Leased, Open, Recreational, Stream, Trail/Near Trail, Wooded
- Suitable Land Usage:
- Residential
- Roof Desc.:
- Corrugated, Metal
- Driveway Desc.:
- Gravel
- Foundation Desc.:
- Skirted, Slab - Concrete
- Sewer Desc.:
- Private
- Garage/Parking:
- No
- Garage Spaces:
- 0
- Road Frontage:
- 125
Other Information
- List Date:
- 2024-06-03
- Last Updated:
- 2024-06-03 23:35:24




