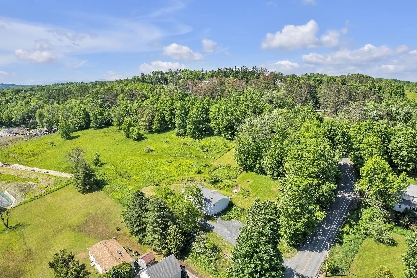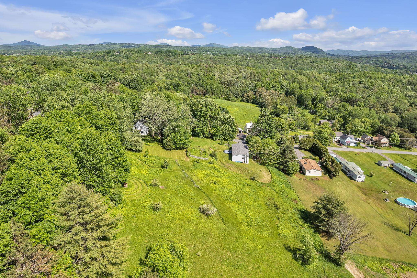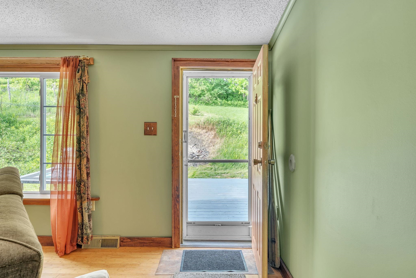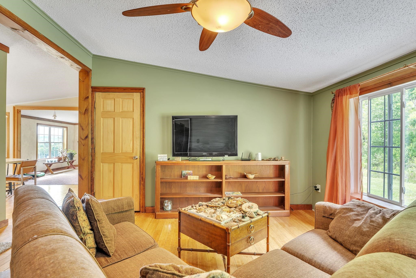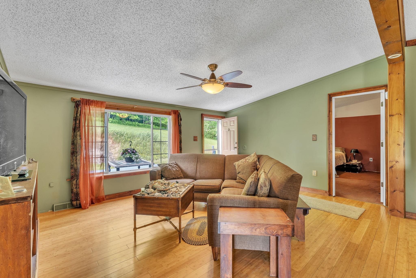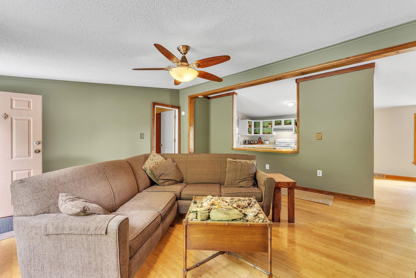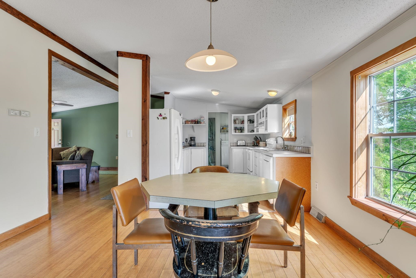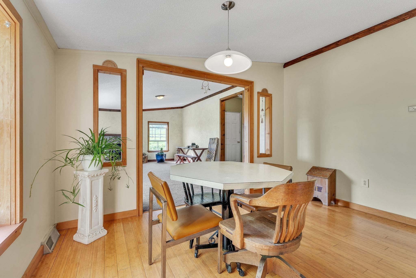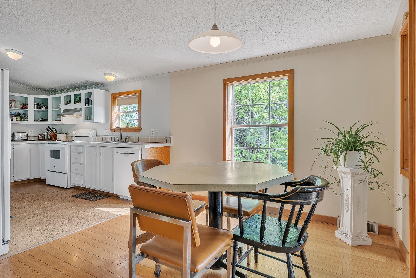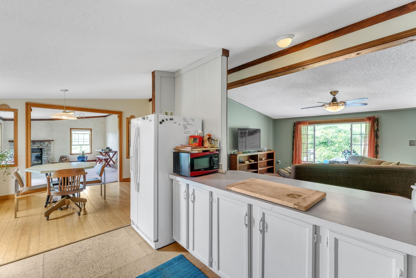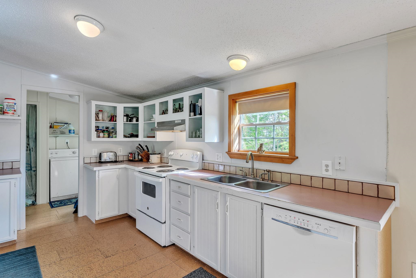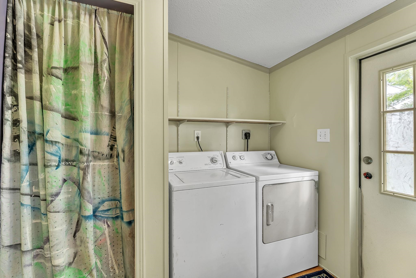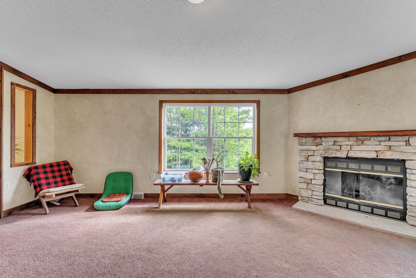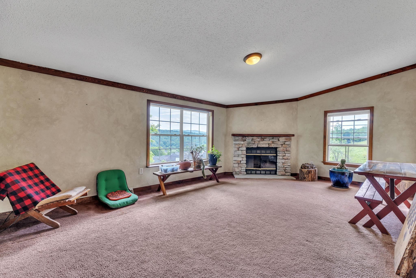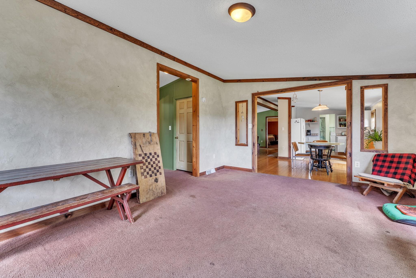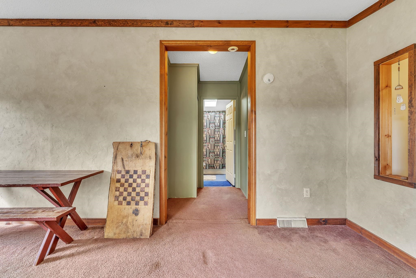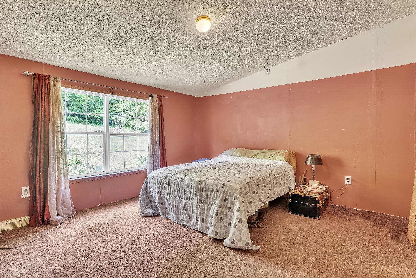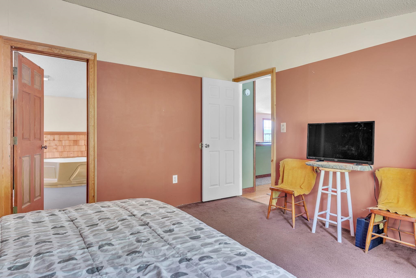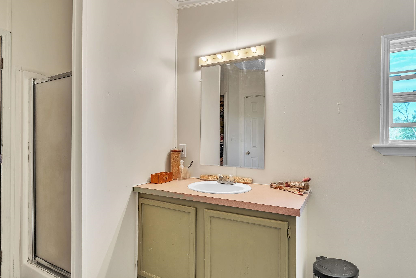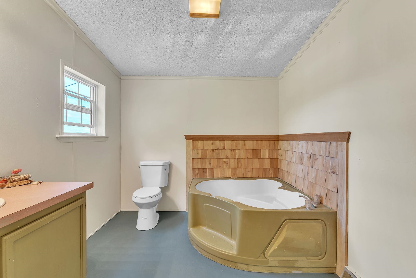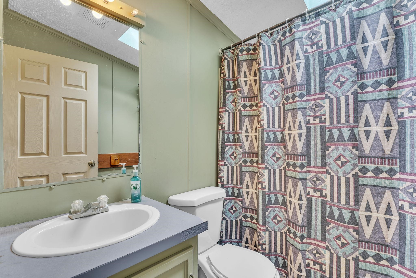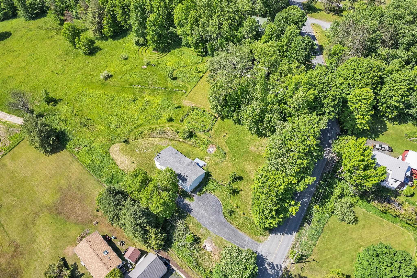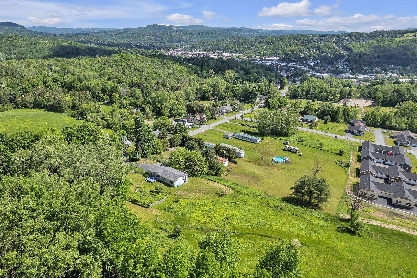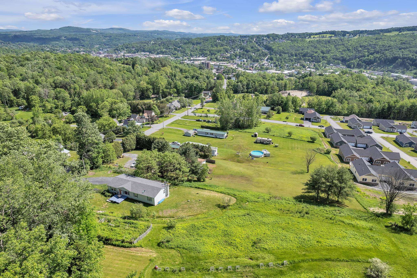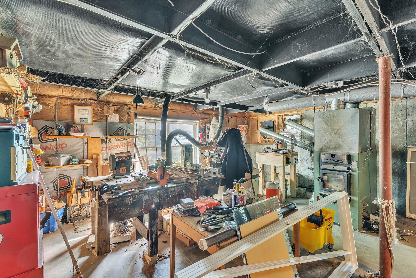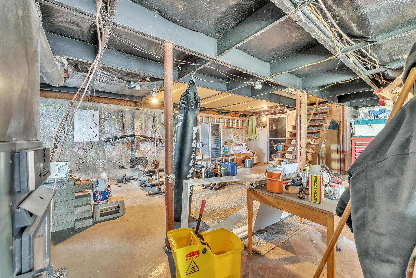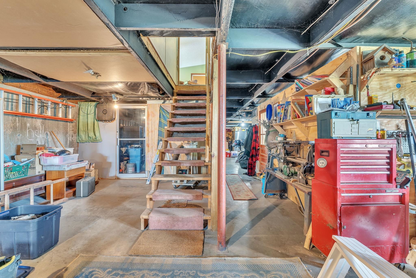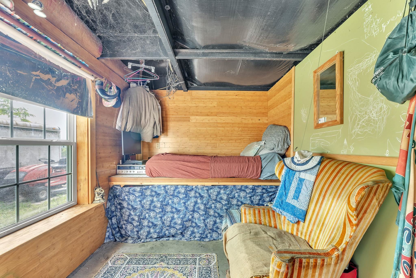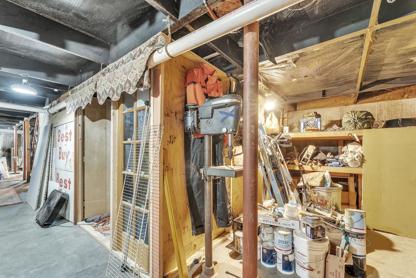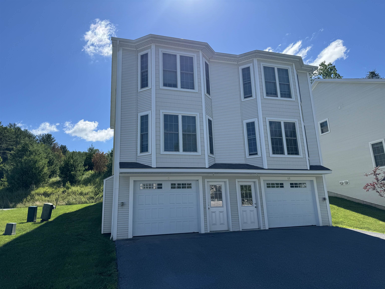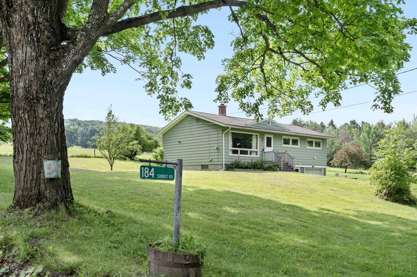1 of 39
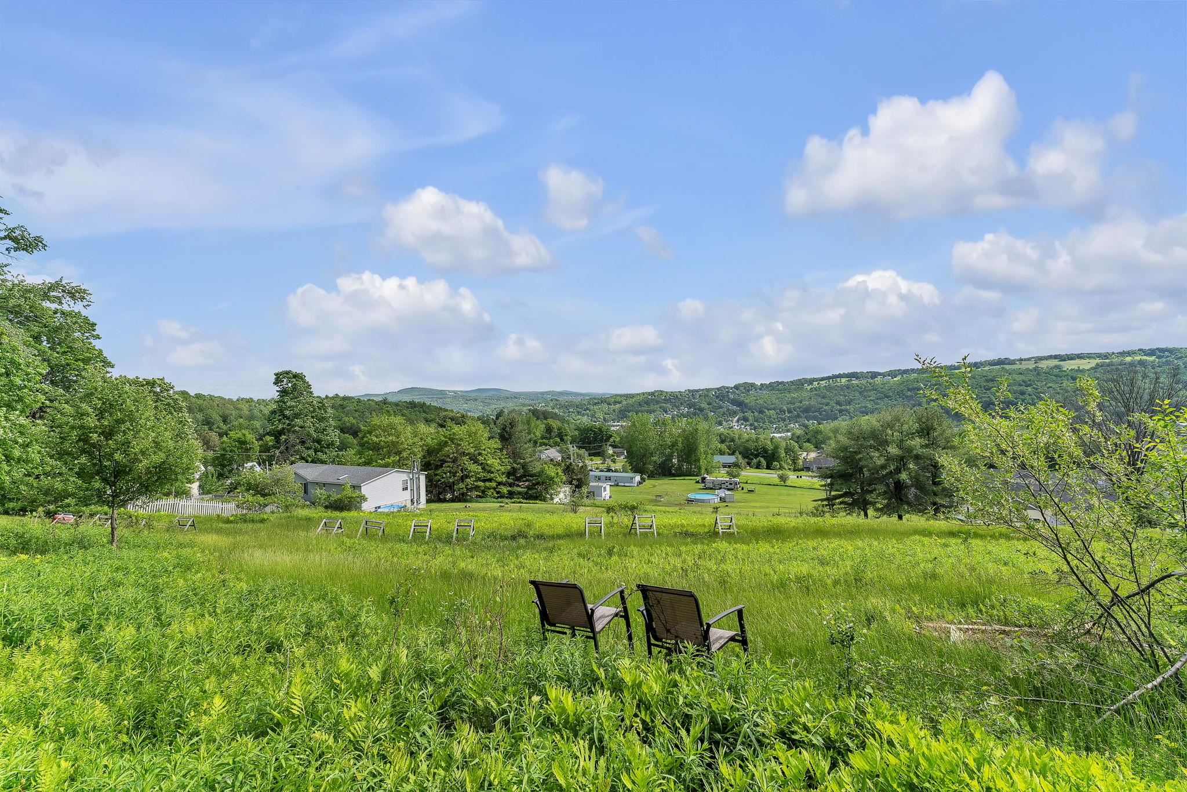
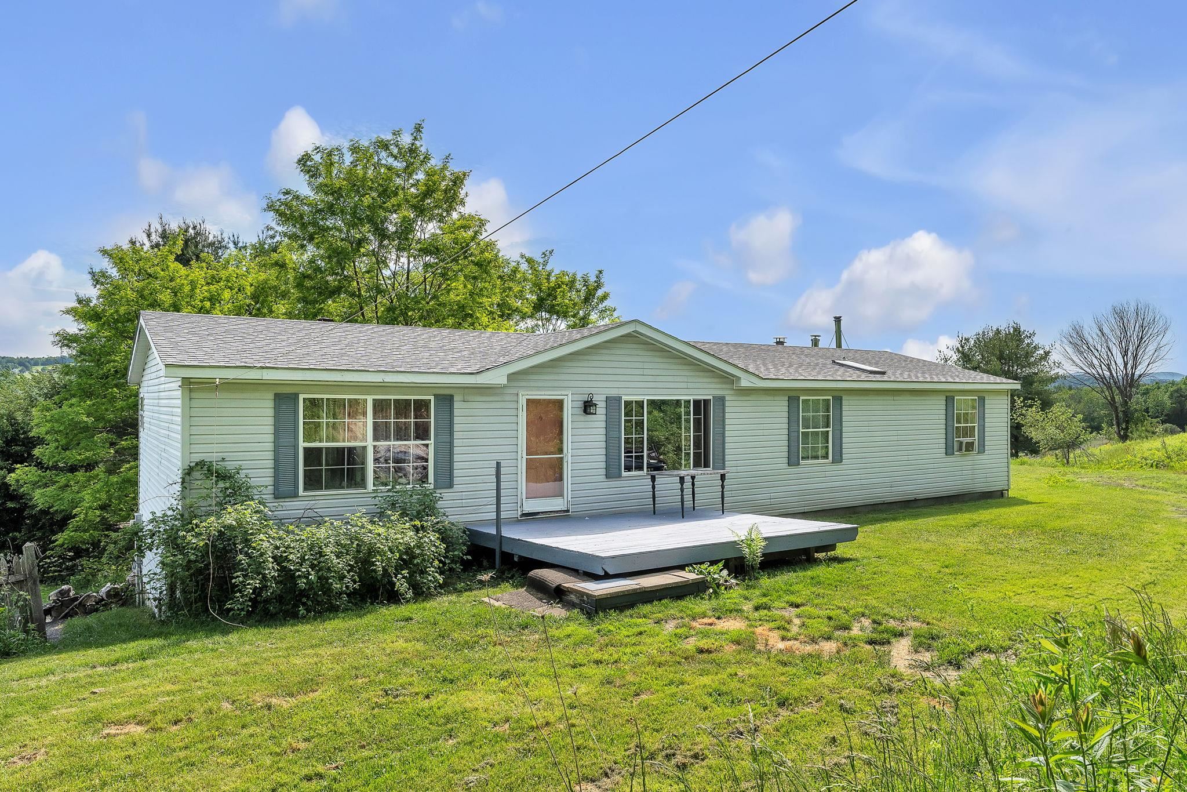

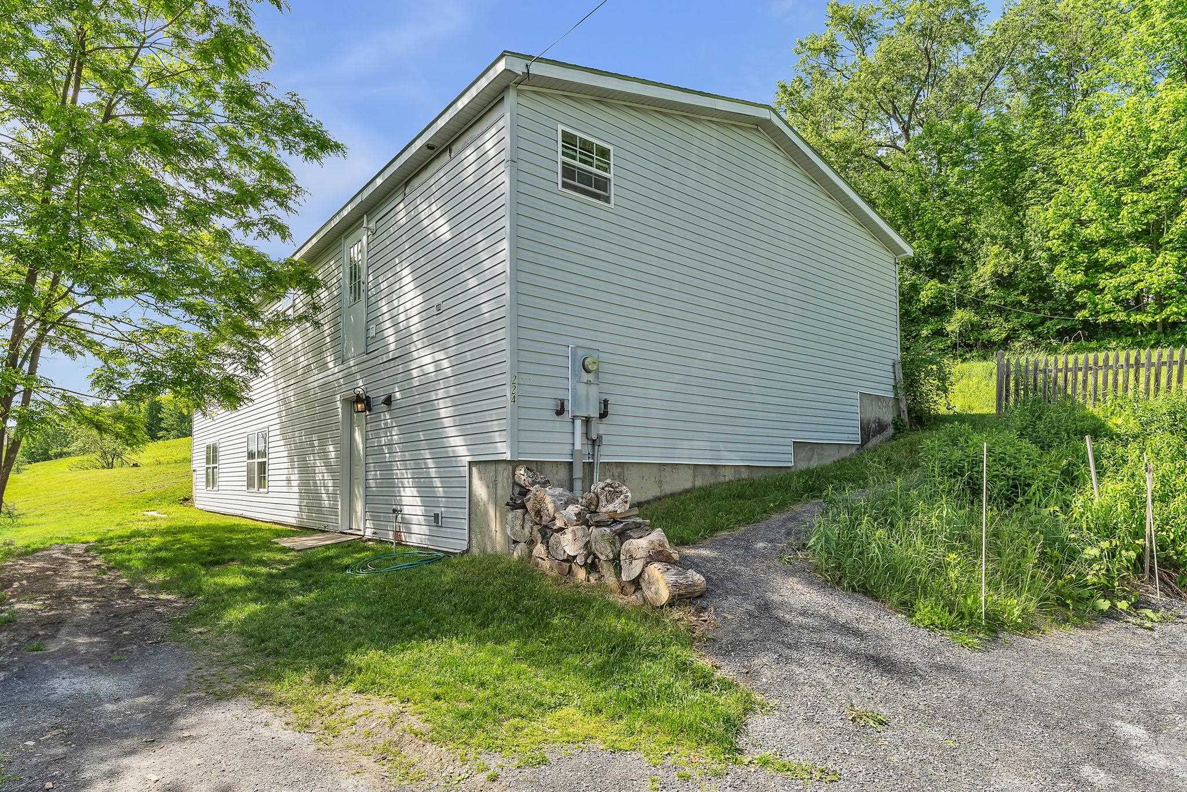
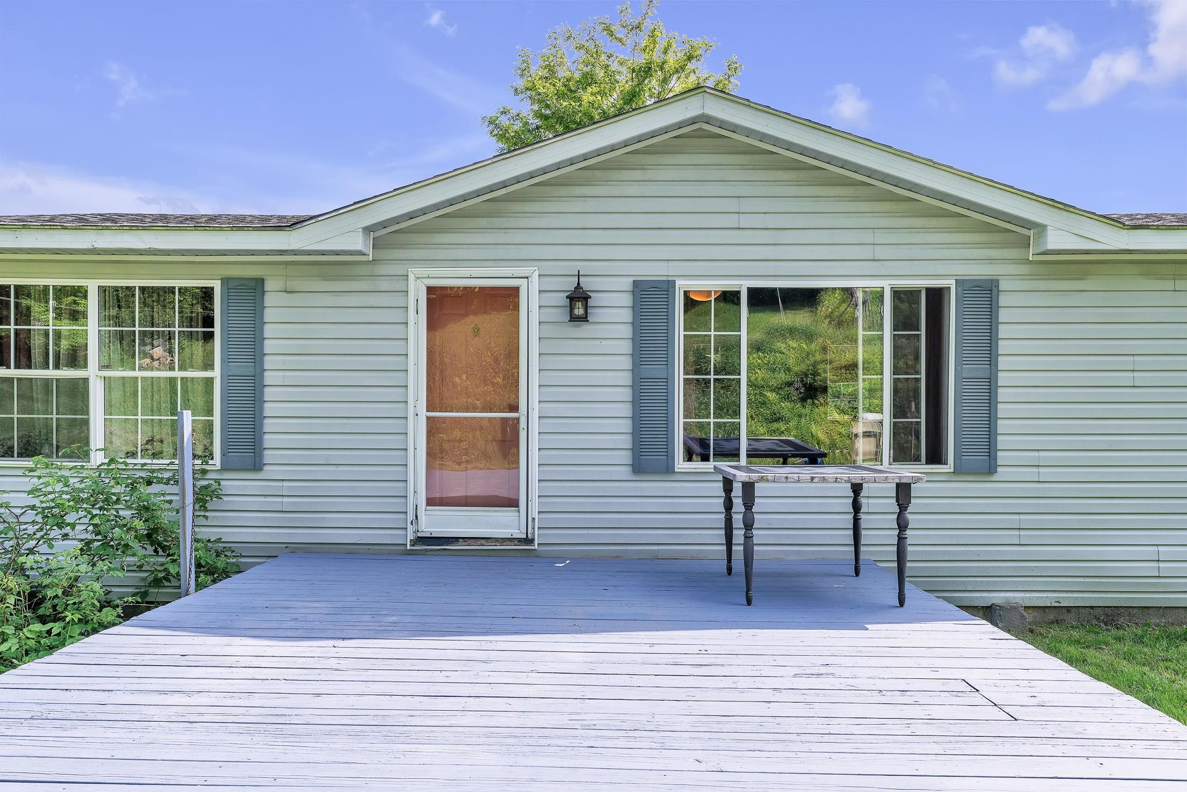

General Property Information
- Property Status:
- Active Under Contract
- Price:
- $325, 000
- Assessed:
- $0
- Assessed Year:
- County:
- VT-Washington
- Acres:
- 1.83
- Property Type:
- Single Family
- Year Built:
- 1998
- Agency/Brokerage:
- Kate Root
Green Light Real Estate - Bedrooms:
- 3
- Total Baths:
- 2
- Sq. Ft. (Total):
- 1680
- Tax Year:
- 2023
- Taxes:
- $3, 947
- Association Fees:
Location, location, and VIEWS! This prime slice of Barre Town is deceiving at first, but once you explore the expansive 1.82 acre lot, you will fall in love! The house is situated closer to the road, so the rolling hills and wild gardens create a gorgeous and lush buffer between this home and the neighbors. This property's new owner has the opportunity to bring the garden back to life, with so many fruits, berries, veggies and flowering plants already grown. There is tons of wildlife, 180 degree views, and even a disc golf course through the trees. Inside the home, you'll be pleased with the open layout, freshly painted interior, two large living spaces, one-level living and a primary bedroom with a huge en suite bathroom. While the primary suite is on one end of the house, the other two bedrooms have their own full bath on the other! Perfect for privacy and plenty of room for a guest bedroom or office. There is also a full walk-out basement that could be easily finished, or left as-is for abundant storage! The wood/oil combo furnace is an upgrade the seller added that heats this super efficient home very affordably. This Beckley Hill location is sought-after and hard to find. Come home to country living, just outside the city! Available now.
Interior Features
- # Of Stories:
- 1
- Sq. Ft. (Total):
- 1680
- Sq. Ft. (Above Ground):
- 1680
- Sq. Ft. (Below Ground):
- 0
- Sq. Ft. Unfinished:
- 1680
- Rooms:
- 5
- Bedrooms:
- 3
- Baths:
- 2
- Interior Desc:
- Bar, Ceiling Fan, Dining Area, Fireplace - Wood, Primary BR w/ BA, Skylight, Soaking Tub, Vaulted Ceiling, Walk-in Closet, Laundry - 1st Floor
- Appliances Included:
- Dishwasher, Range - Electric, Refrigerator
- Flooring:
- Carpet, Vinyl, Cork
- Heating Cooling Fuel:
- Oil, Wood
- Water Heater:
- Basement Desc:
- Concrete, Daylight, Full, Stairs - Interior, Storage Space, Unfinished, Walkout, Interior Access, Exterior Access
Exterior Features
- Style of Residence:
- Double Wide, Raised Ranch
- House Color:
- Time Share:
- No
- Resort:
- Exterior Desc:
- Exterior Details:
- Deck, Garden Space, Natural Shade
- Amenities/Services:
- Land Desc.:
- Country Setting, Field/Pasture, Hilly, Mountain View, Orchards, Rolling, Street Lights, Trail/Near Trail, View
- Suitable Land Usage:
- Roof Desc.:
- Shingle
- Driveway Desc.:
- Crushed Stone
- Foundation Desc.:
- Concrete
- Sewer Desc.:
- Public
- Garage/Parking:
- No
- Garage Spaces:
- 0
- Road Frontage:
- 195
Other Information
- List Date:
- 2024-06-02
- Last Updated:
- 2024-06-06 21:29:09


