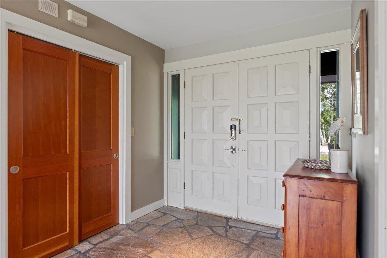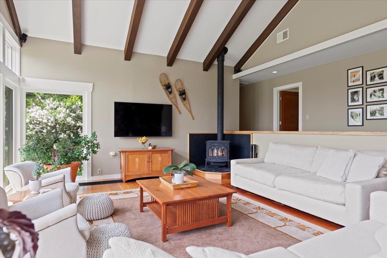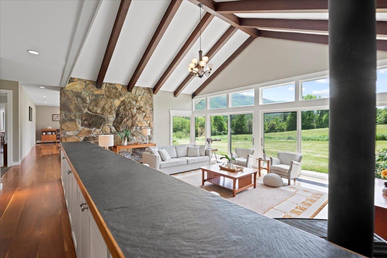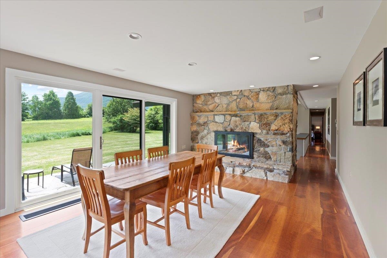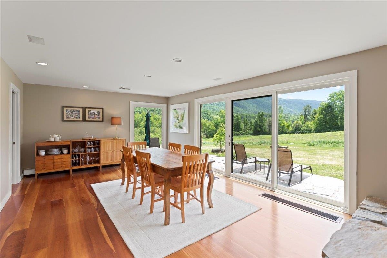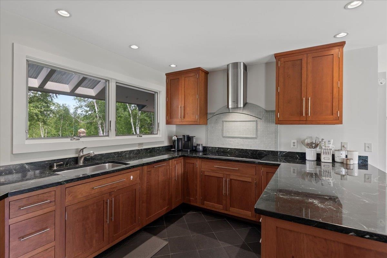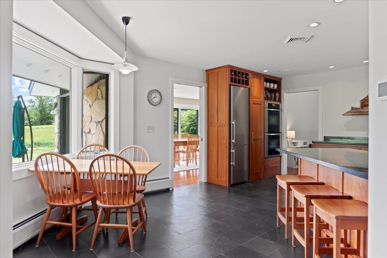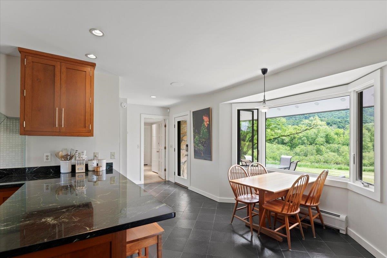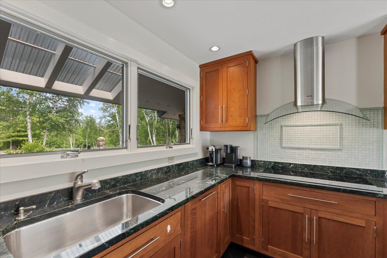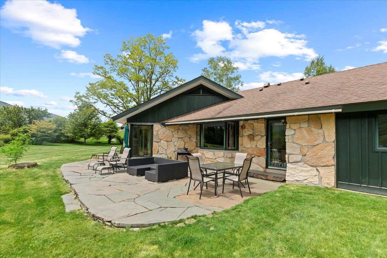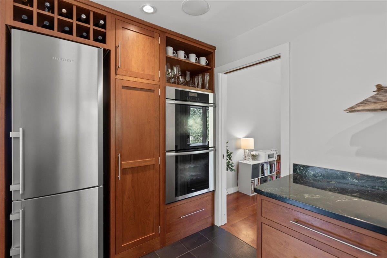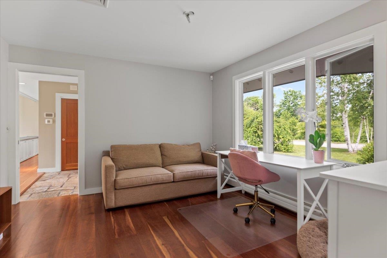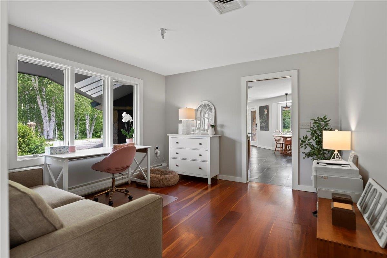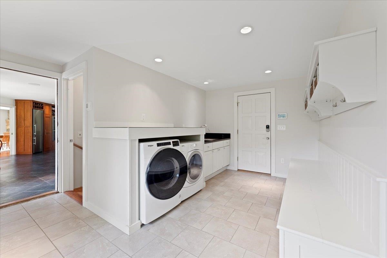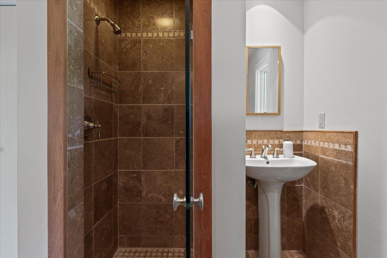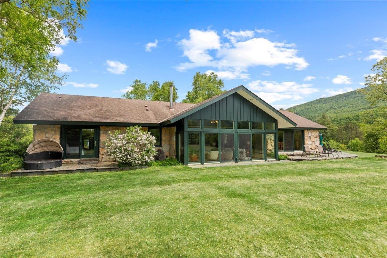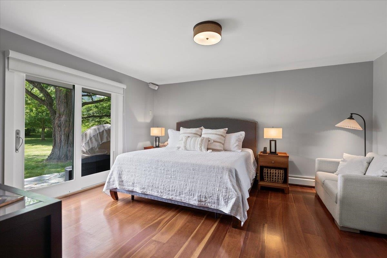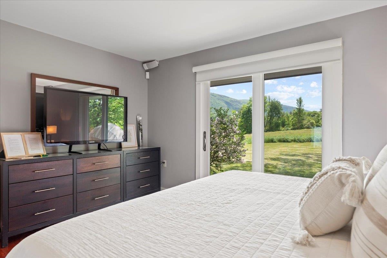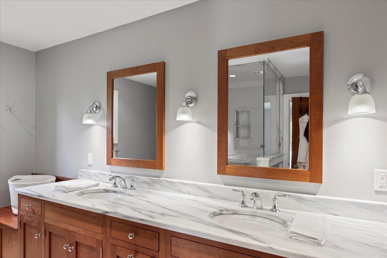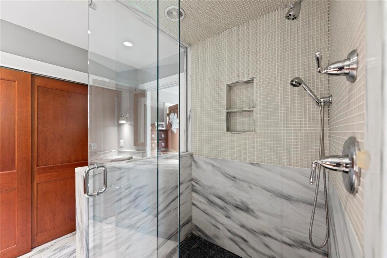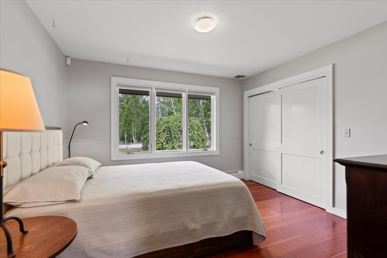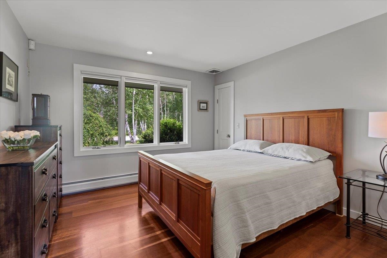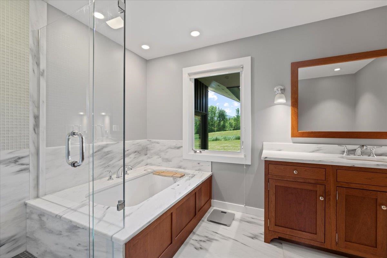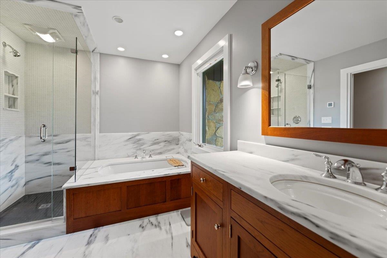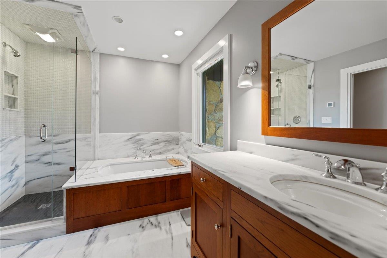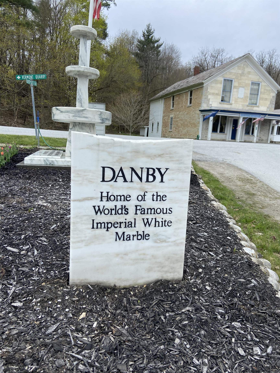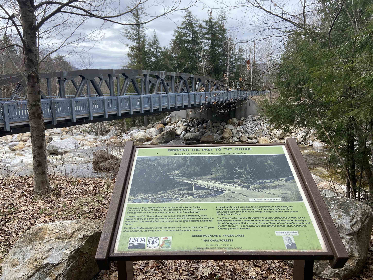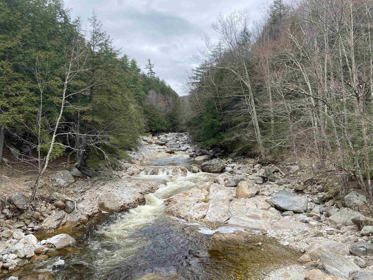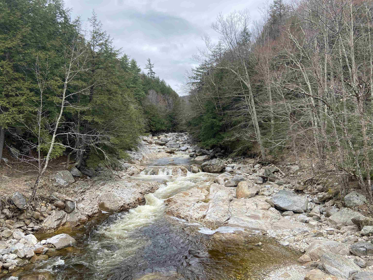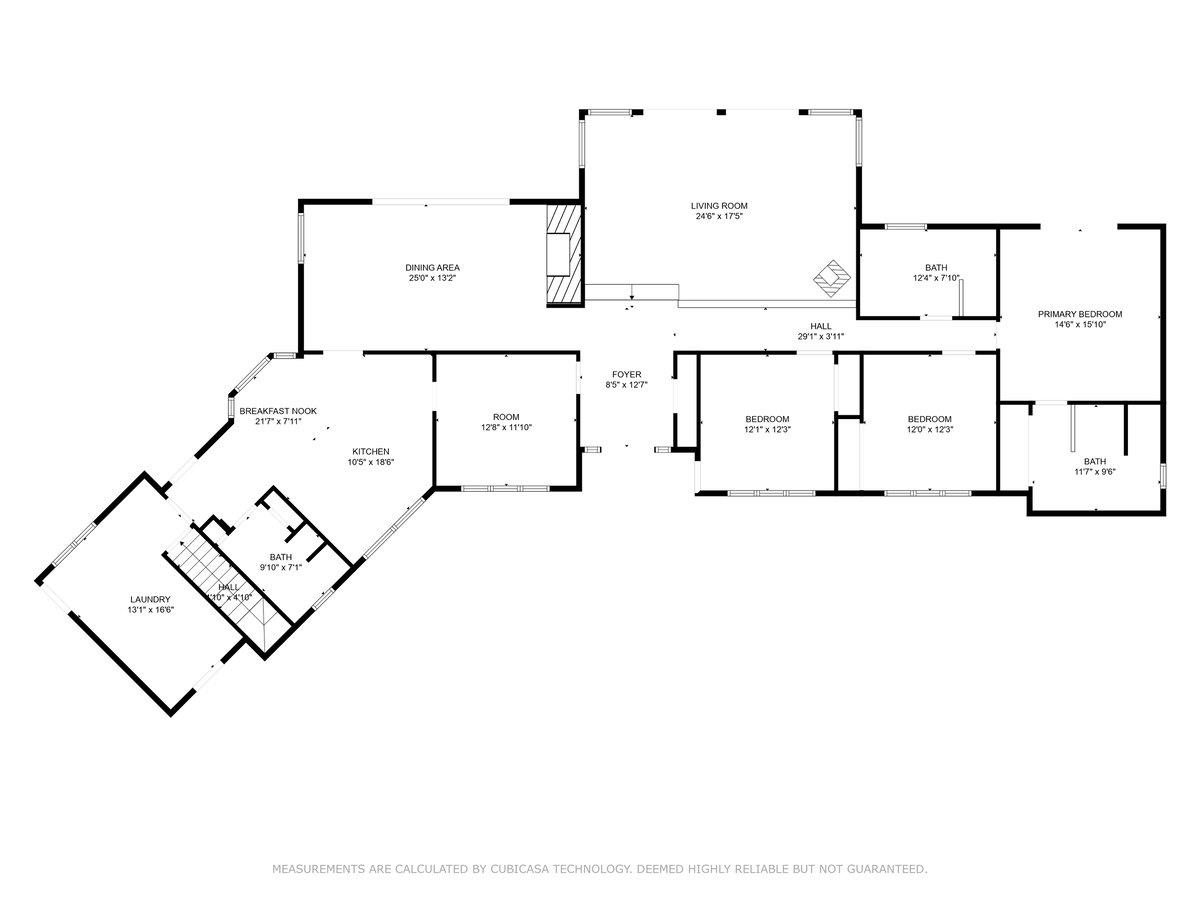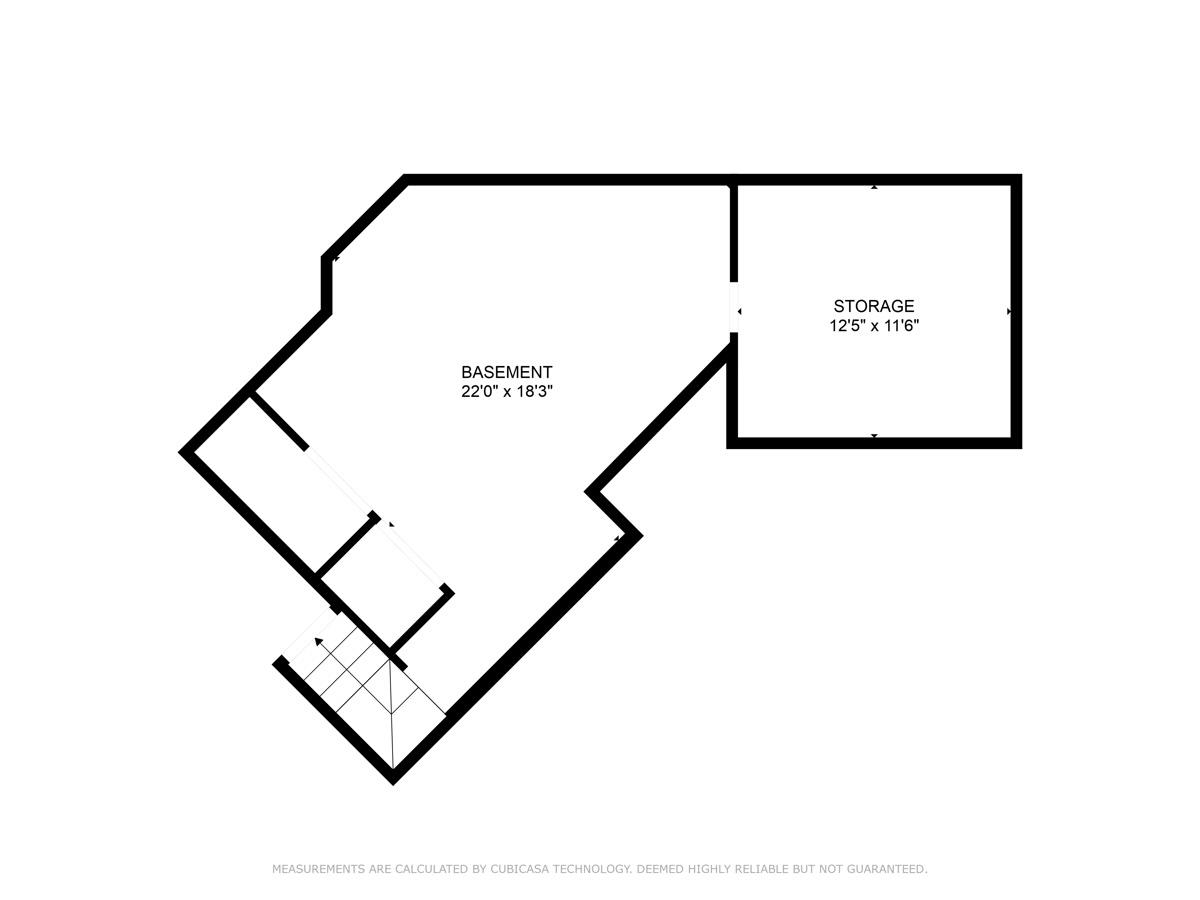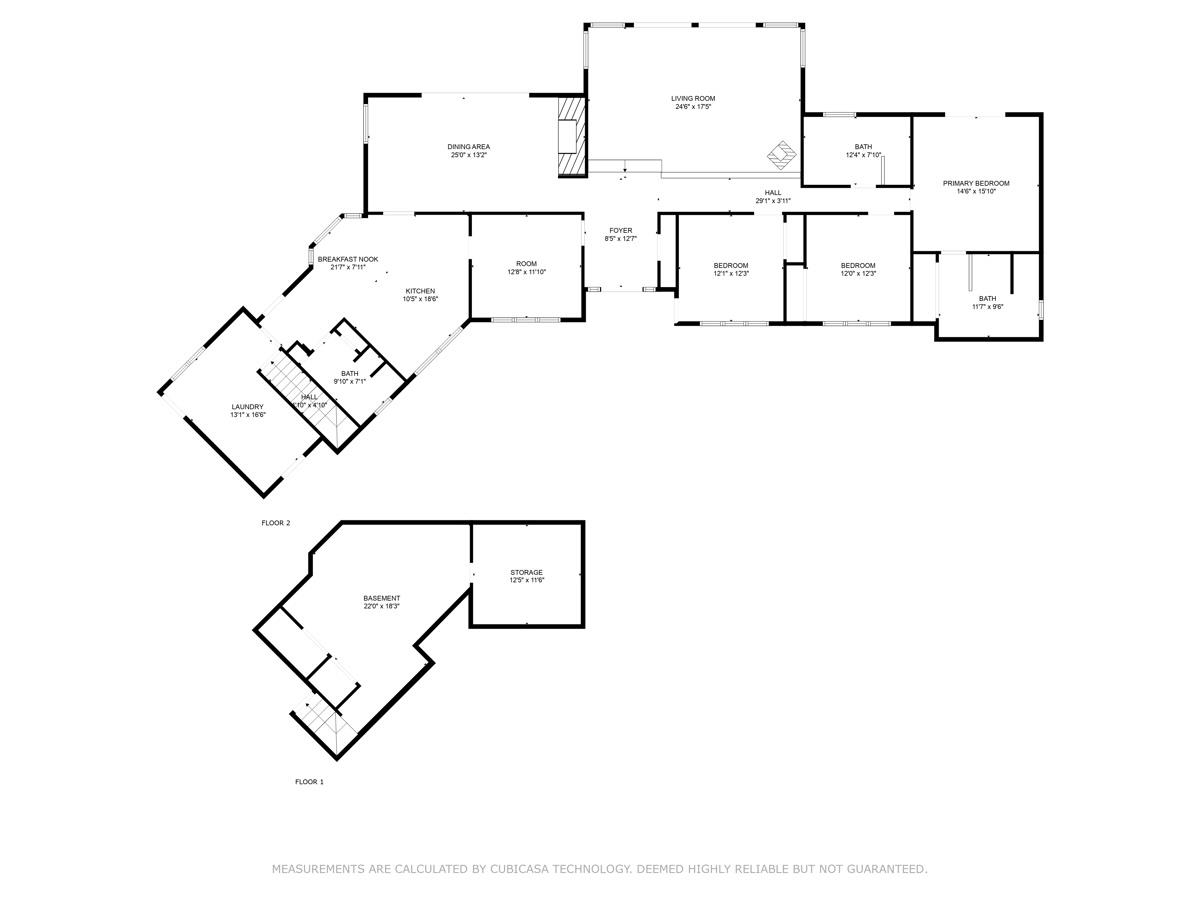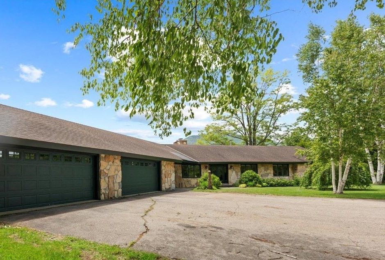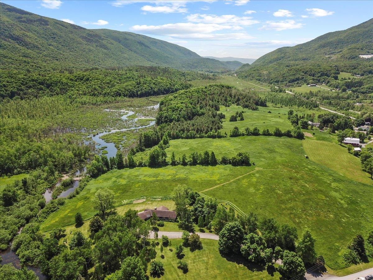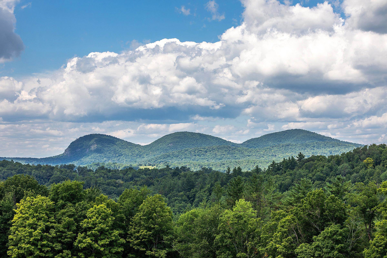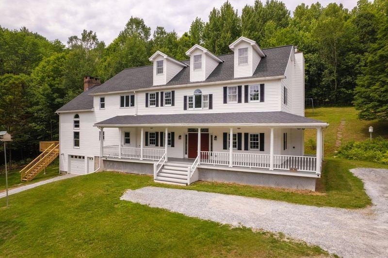1 of 40
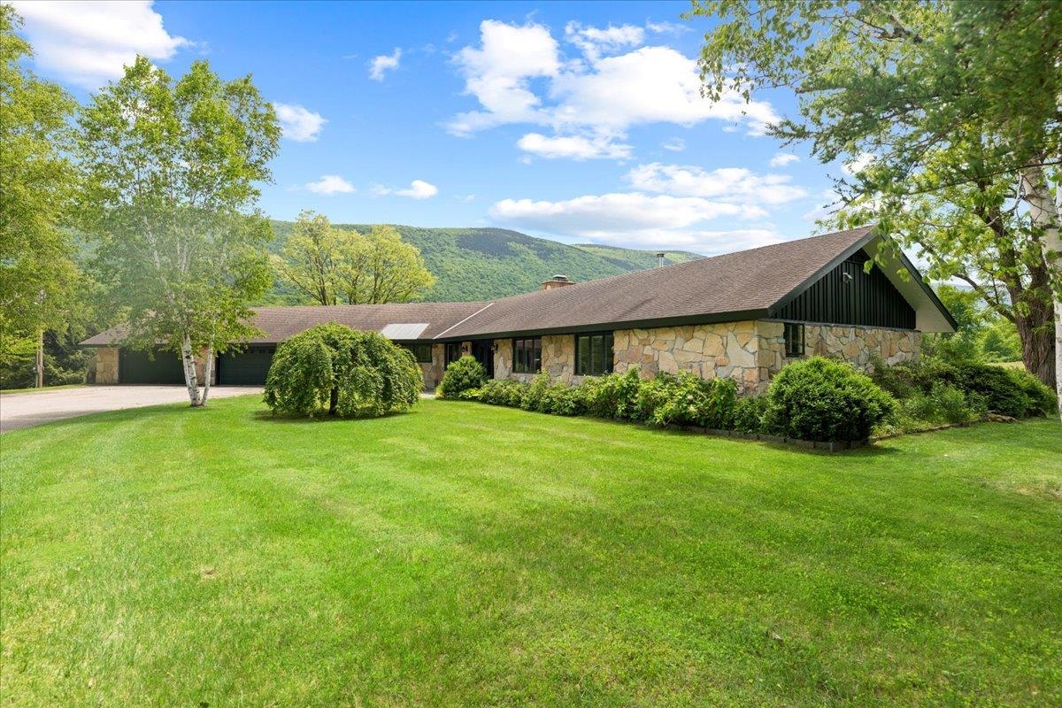
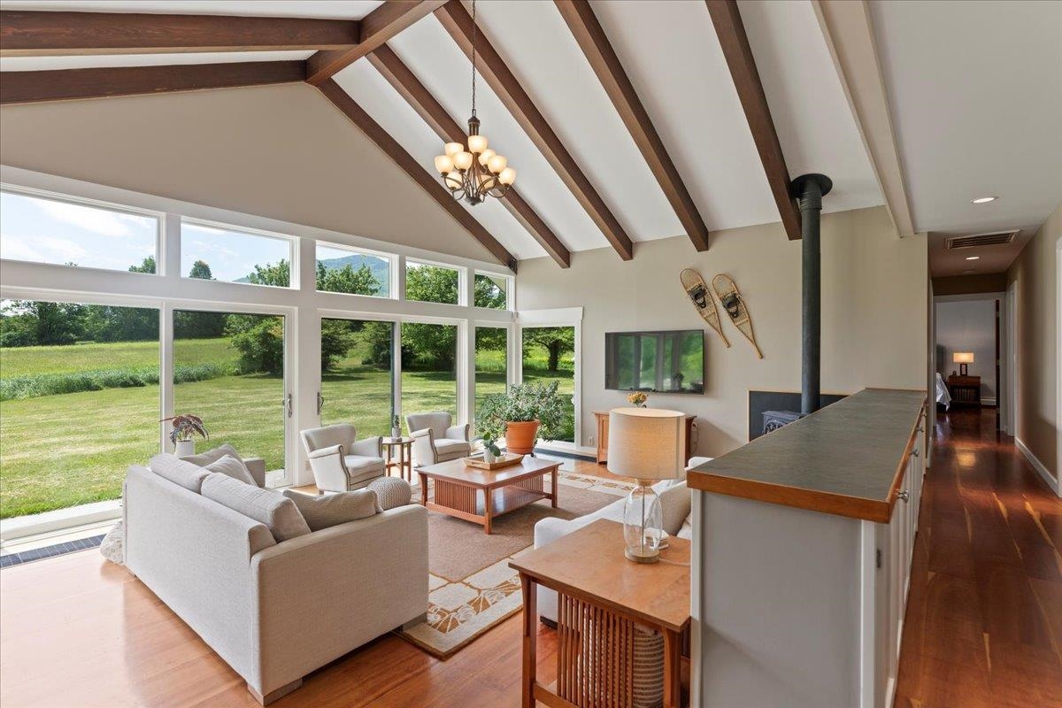
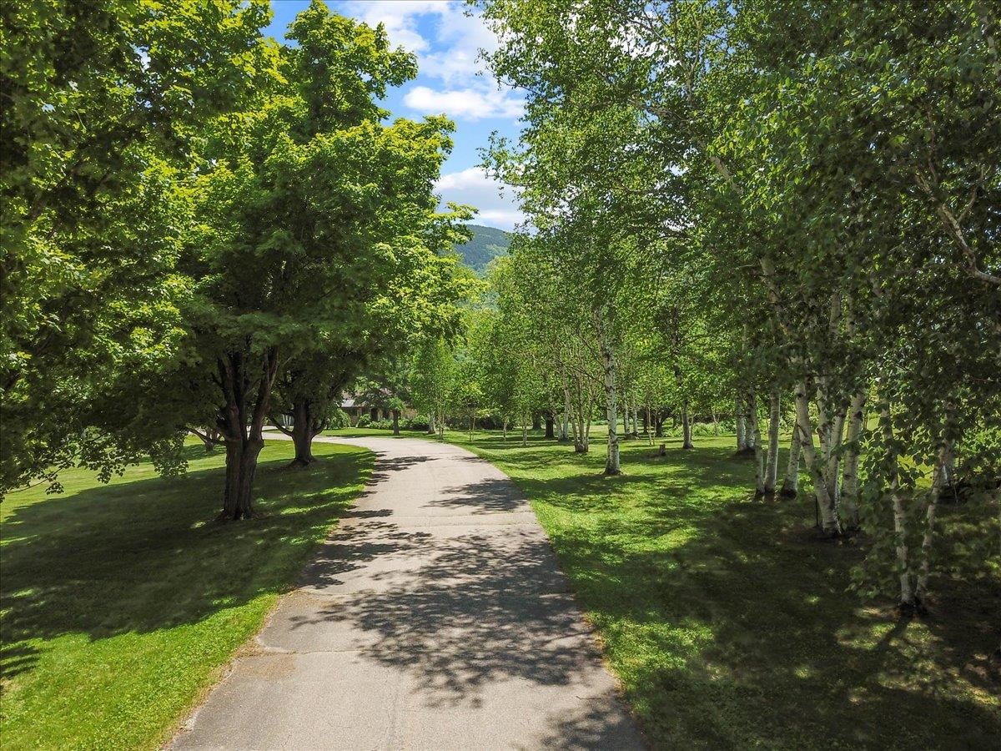
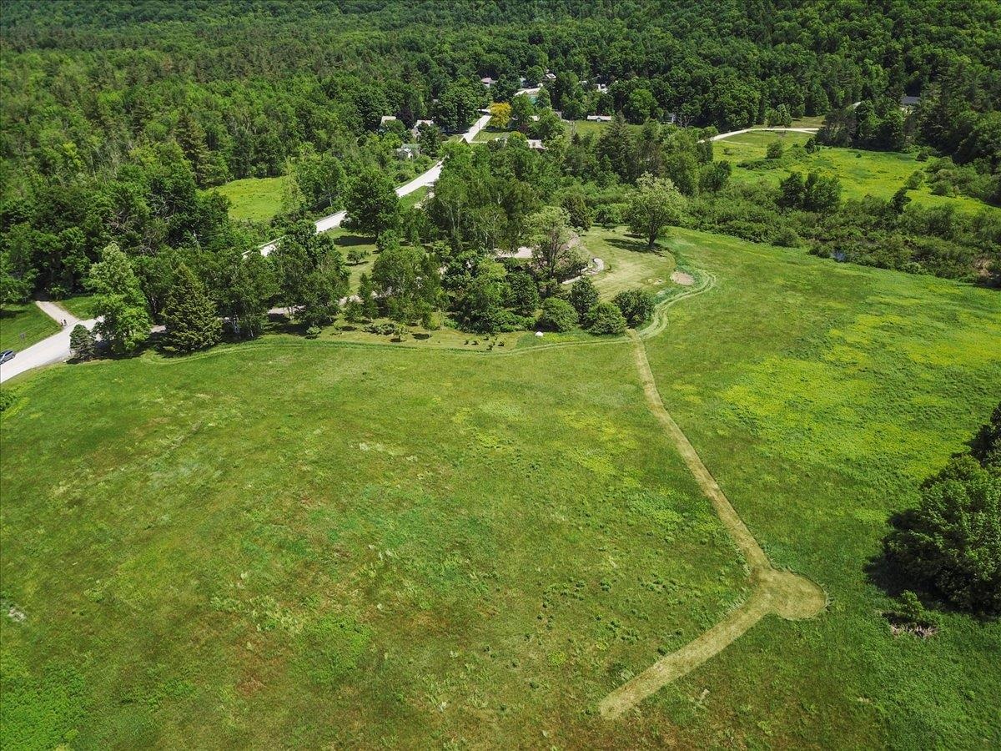
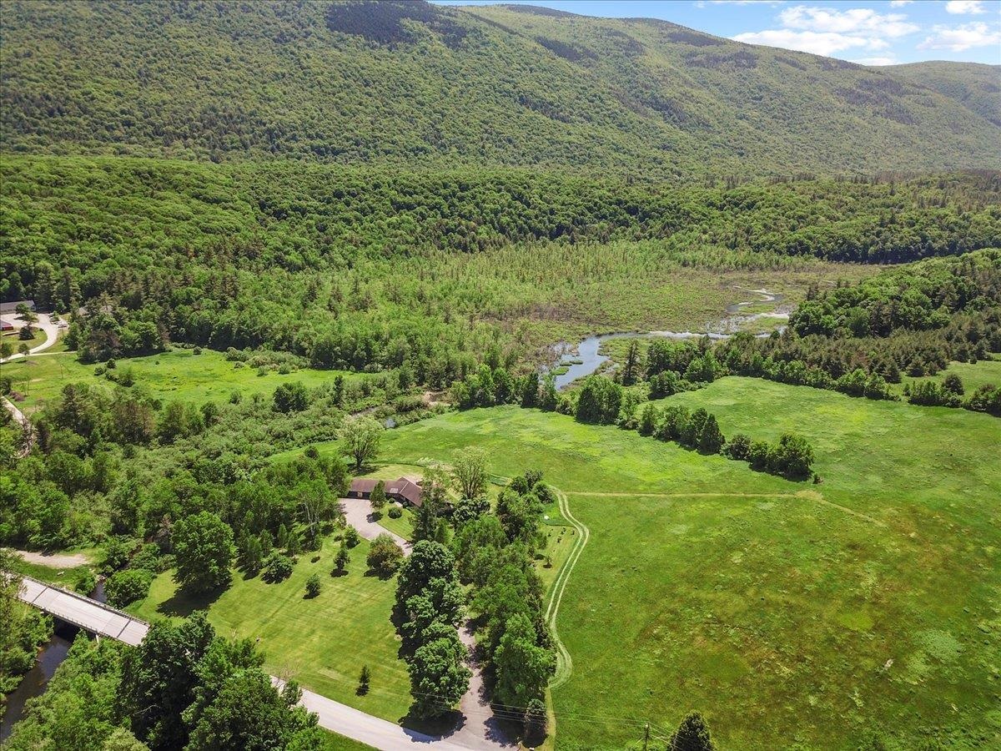

General Property Information
- Property Status:
- Active
- Price:
- $1, 100, 000
- Assessed:
- $0
- Assessed Year:
- County:
- VT-Rutland
- Acres:
- 46.30
- Property Type:
- Single Family
- Year Built:
- 1969
- Agency/Brokerage:
- Kristin Comeau
TPW Real Estate - Bedrooms:
- 3
- Total Baths:
- 3
- Sq. Ft. (Total):
- 2807
- Tax Year:
- 2023
- Taxes:
- $10, 779
- Association Fees:
A River Runs Through It .... Welcome home! Located in the hamlet of Mt. Tabor, your Vermont forever home or vacation retreat awaits you on 48 stunning acres at the base of the Green Mountain National Forest alongside the bucolic Otter Creek. Enjoy rare one-level living in this spectacular natural light-filled home. Wake up to views of the Green Mountains from the ensuite primary bedroom, complimented by two additional bedrooms and two luxurious bathrooms. Two of the three bathrooms include Marble floors/walls and radiant floor heating. The open sun-filled kitchen with designer appliances and breakfast bar will delight the chef within you. The informal dining room with mountain views and a wood-burning fireplace set the stage for many memorable occasions. The spacious gathering/living room offers vaulted ceilings, expansive windows with astounding views of the Green Mountains, and the quintessential wood stove. There is an additional family/game room on the lower level and an oversized garage with lots of storage. It is conveniently located less than twenty minutes north of Manchester’s shopping and dining offerings. Bromley and Stratton ski resorts are both within easy driving distance. Only ten minutes to Emerald Lake State Park and a short drive to the Vermont Summer Equine Festival. Easy access to fishing & kayaking in Otter Creek and mountain biking, hiking, and snowmobiling in the nearby Green Mountain National Forest. Do not let this one get away!
Interior Features
- # Of Stories:
- 1
- Sq. Ft. (Total):
- 2807
- Sq. Ft. (Above Ground):
- 2460
- Sq. Ft. (Below Ground):
- 347
- Sq. Ft. Unfinished:
- 347
- Rooms:
- 9
- Bedrooms:
- 3
- Baths:
- 3
- Interior Desc:
- Dining Area, Fireplace - Wood, Primary BR w/ BA, Natural Light, Security, Storage - Indoor, Vaulted Ceiling, Laundry - 1st Floor
- Appliances Included:
- Cooktop - Gas, Dishwasher, Dryer, Range Hood, Freezer, Microwave, Oven - Double, Oven - Wall, Refrigerator, Washer, Water Heater - Oil, Exhaust Fan
- Flooring:
- Hardwood, Marble, Slate/Stone
- Heating Cooling Fuel:
- Oil, Wood
- Water Heater:
- Basement Desc:
- Concrete, Partially Finished, Stairs - Interior, Storage Space
Exterior Features
- Style of Residence:
- Modern Architecture
- House Color:
- Stone
- Time Share:
- No
- Resort:
- Exterior Desc:
- Exterior Details:
- Deck, Patio, Windows - Double Pane
- Amenities/Services:
- Land Desc.:
- Country Setting, Field/Pasture, Landscaped, Mountain View, Open, River, River Frontage, Rolling, Stream, View
- Suitable Land Usage:
- Roof Desc.:
- Shingle
- Driveway Desc.:
- Paved
- Foundation Desc.:
- Concrete
- Sewer Desc.:
- Septic
- Garage/Parking:
- Yes
- Garage Spaces:
- 2
- Road Frontage:
- 420
Other Information
- List Date:
- 2024-06-02
- Last Updated:
- 2024-06-03 17:30:58


