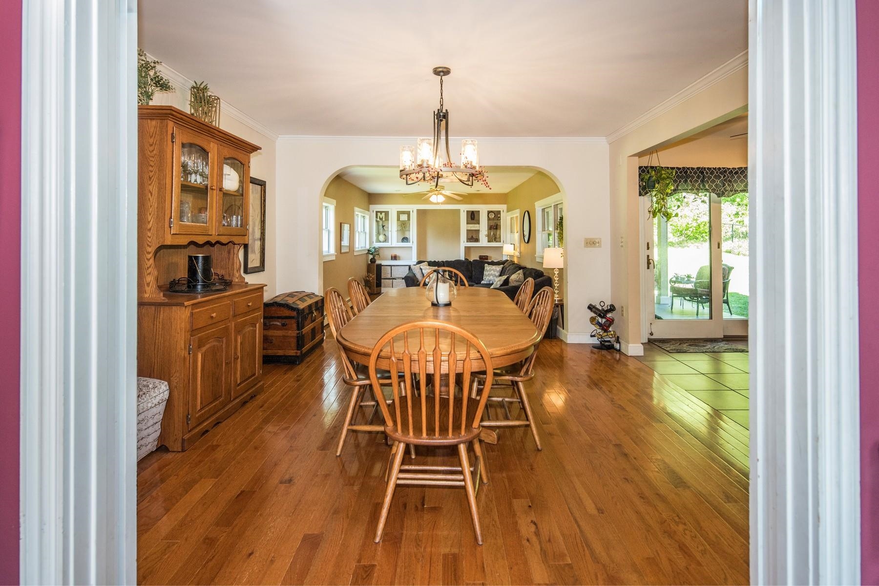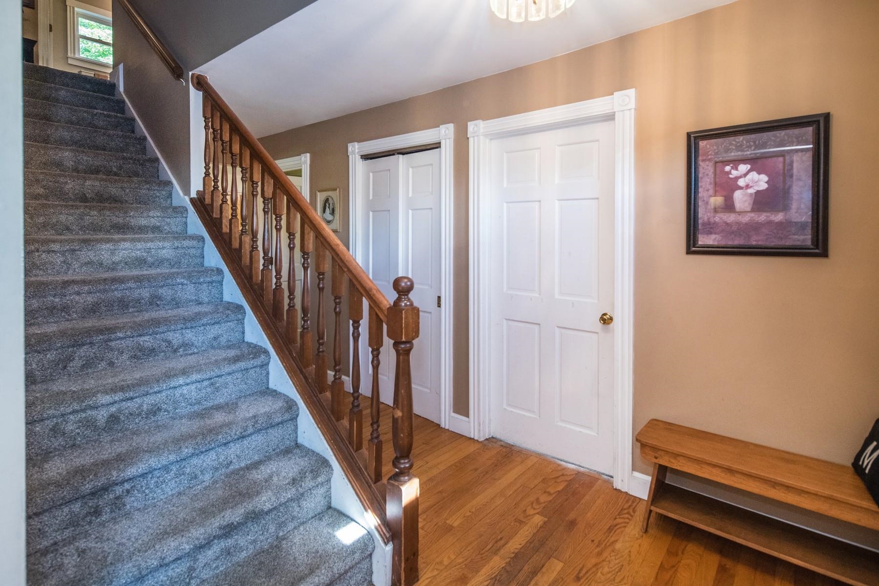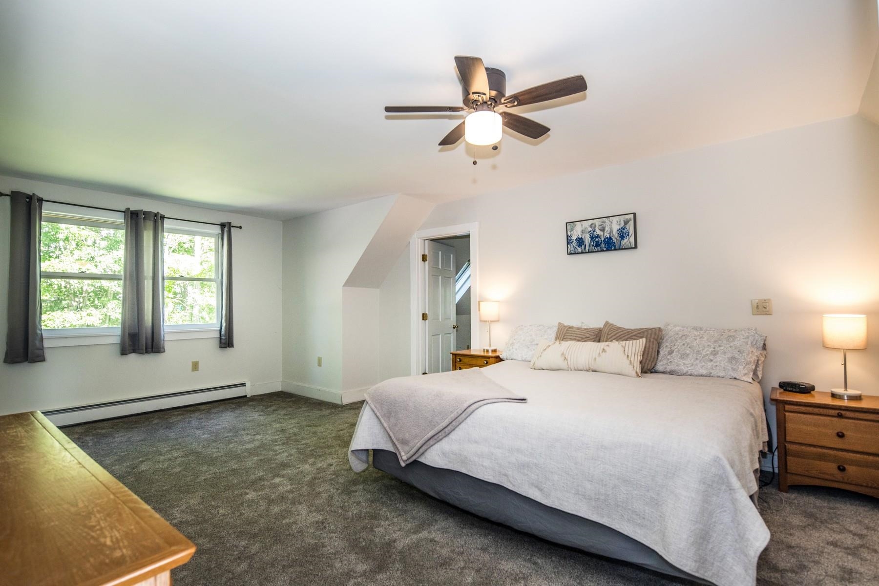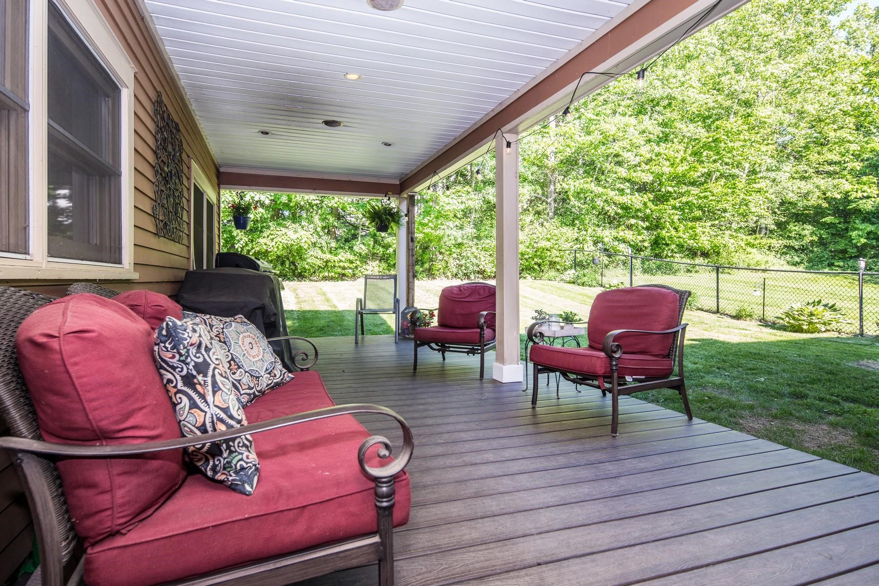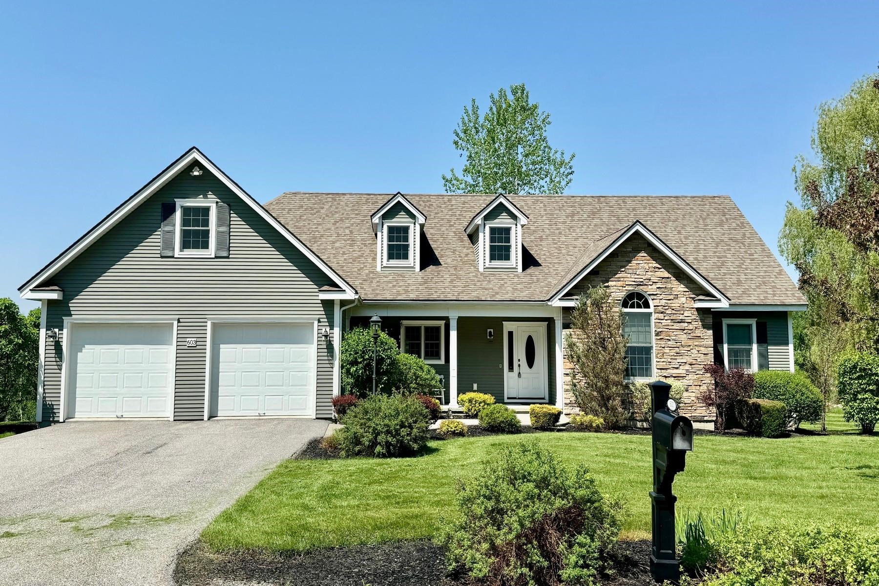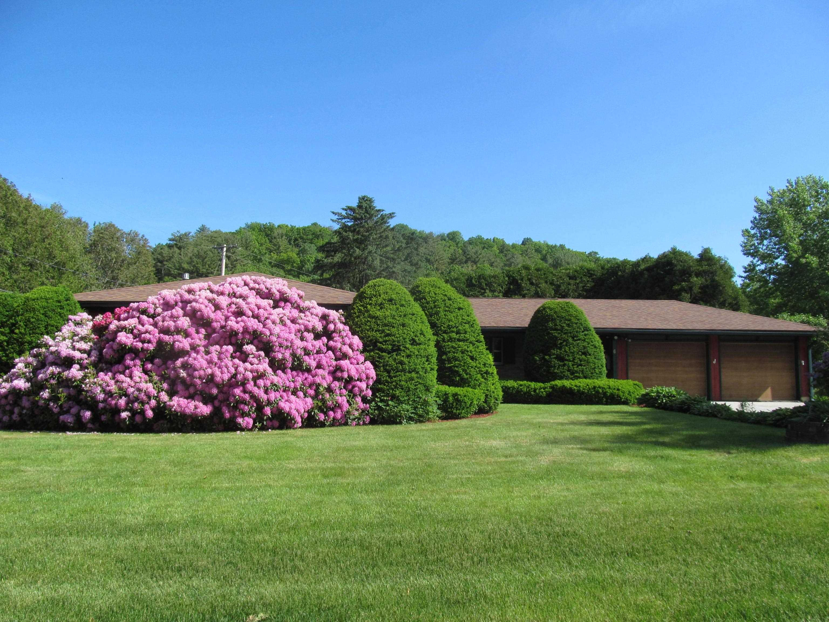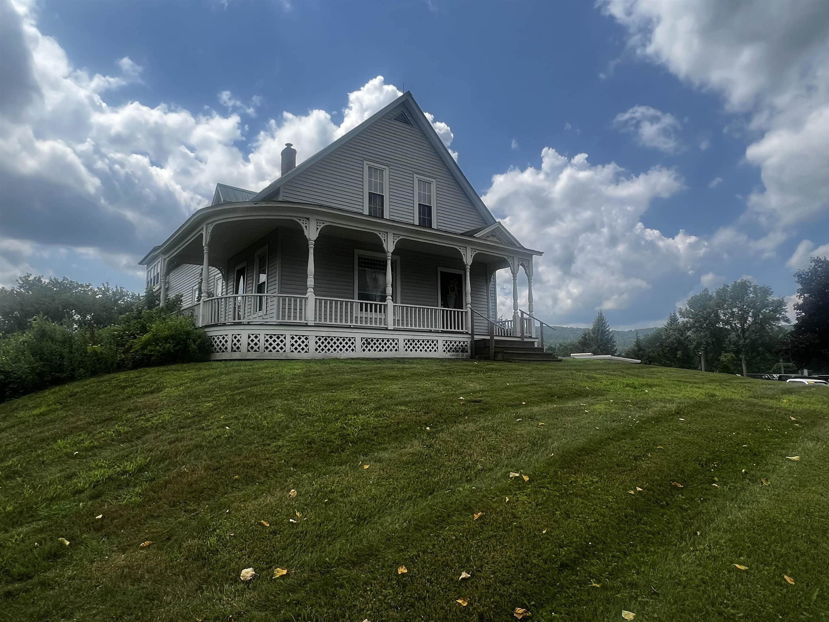1 of 40
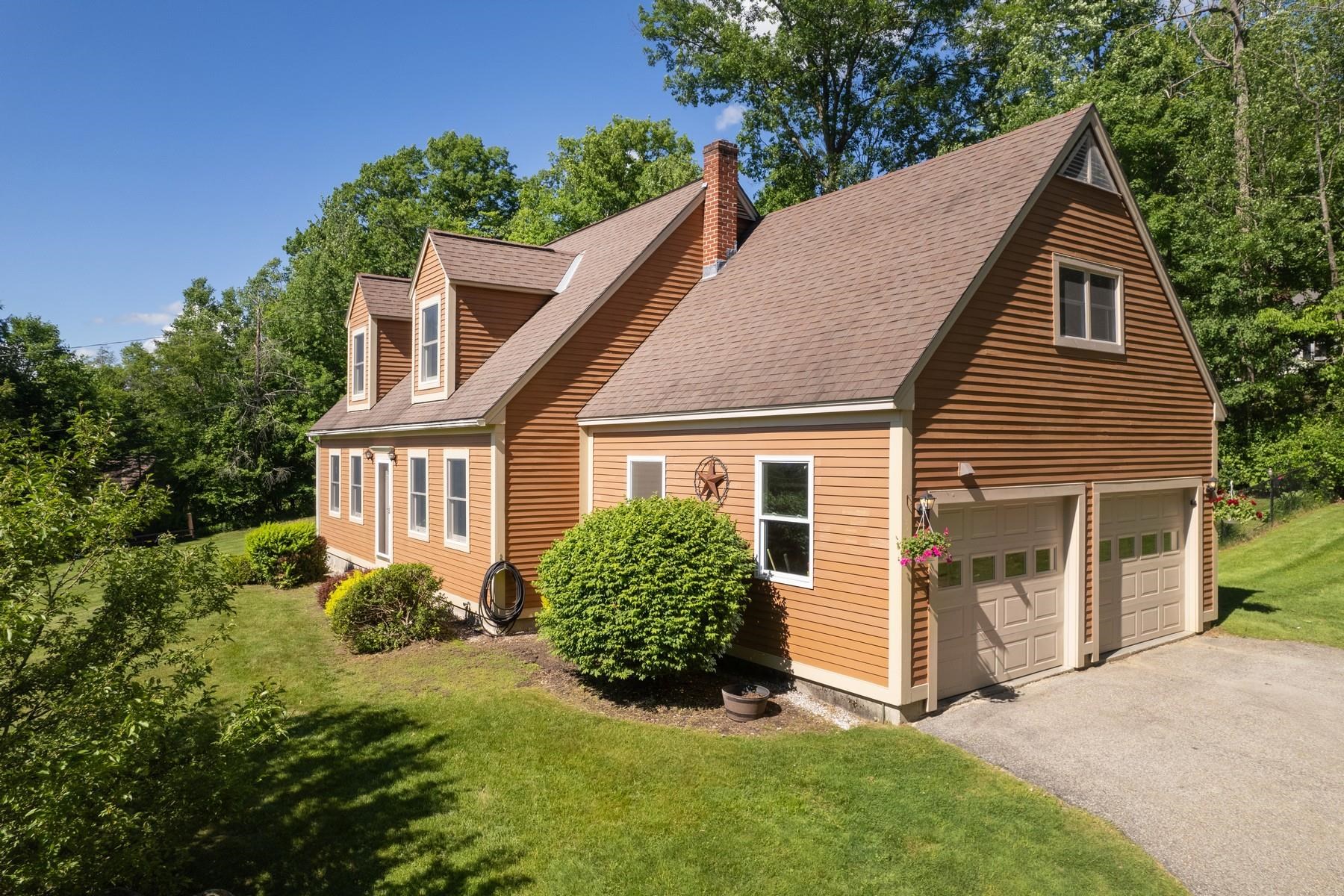




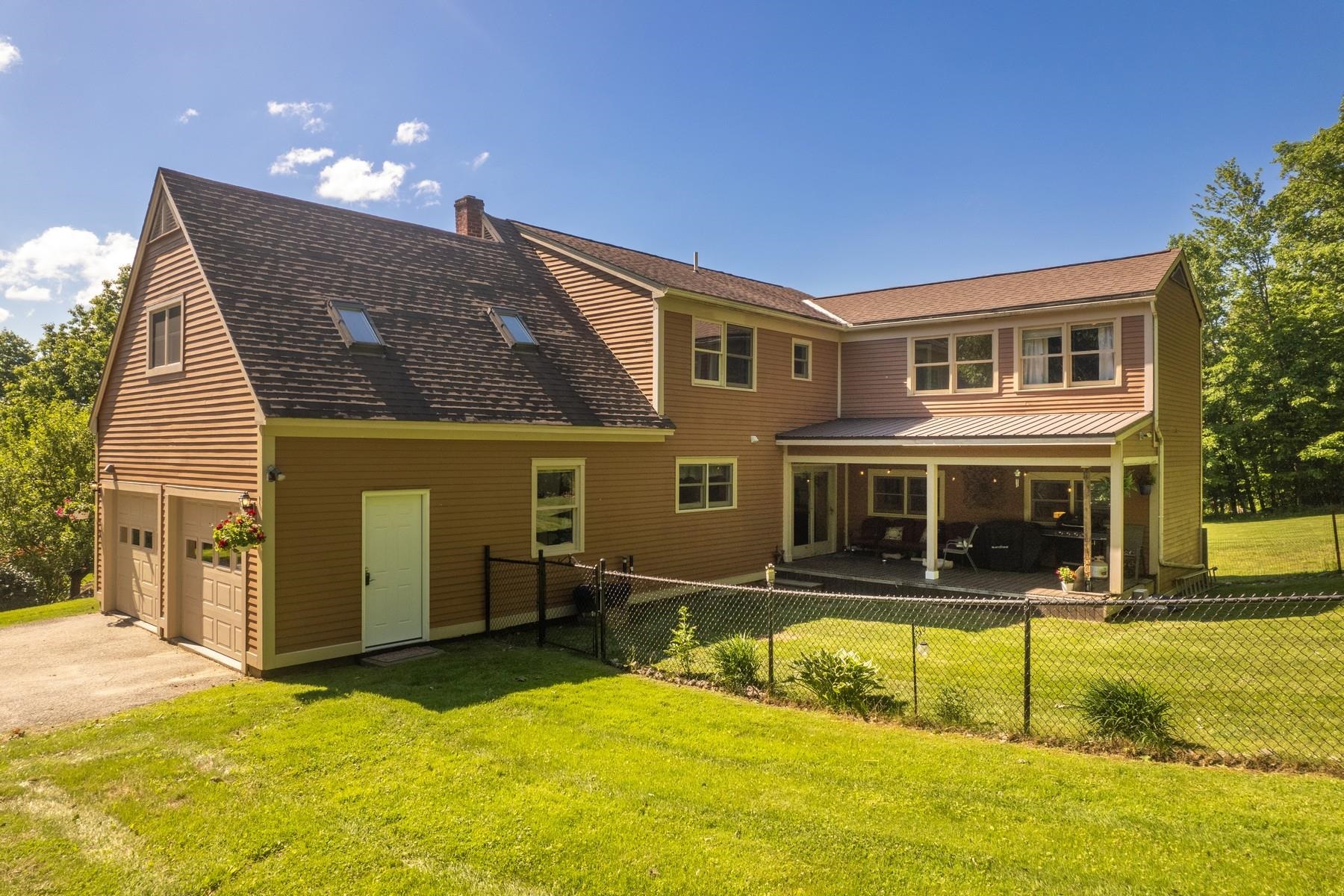
General Property Information
- Property Status:
- Active
- Price:
- $449, 000
- Assessed:
- $0
- Assessed Year:
- County:
- VT-Rutland
- Acres:
- 0.92
- Property Type:
- Single Family
- Year Built:
- 1978
- Agency/Brokerage:
- Karen Heath
Four Seasons Sotheby's Int'l Realty - Bedrooms:
- 4
- Total Baths:
- 4
- Sq. Ft. (Total):
- 3251
- Tax Year:
- 23
- Taxes:
- $7, 190
- Association Fees:
Almost an acre lot includes a separate cleared, deeded city building lot. More space than meets the eye this classic Cape home embodies the ideal of comfortable living space and offers over 3000 sq. ft. of finished living space with a nice layout and thoughtful care to design and function. The large open kitchen featuring breakfast bar, lots of counter space and walk-in pantry offers direct access to private covered deck and fenced yard. Beautiful wood flooring blends adjacent dining room to a wonderful family room with a wall of built-ins and living room on the opposite side featuring propane fireplace. Upstairs offers a total of 5 rooms, with 4 bedrooms and fifth room currently set up as a large walk-in closet. The primary bedroom is luxurious in it's size offers private bath with step in shower and double vanity, double walk-in closets and separate laundry room with space enough for exercise area. Lower level is finished offering a multitude of uses and has a half bath. Utility room offers storage galore. A favorite spot will be the covered side porch located at the back of the house whether gathering with friends and family for a barbecue or relaxing with a book and if you have pets you'll enjoy letting them wonder in the fenced yard. Located within Stratton Estates neighborhood this house sits on almost an acre lot, professional landscaped, with a tree perimeter giving it a truly private feel and is a convenient location to all Rutland offers. MOTIVATED SELLER.
Interior Features
- # Of Stories:
- 2
- Sq. Ft. (Total):
- 3251
- Sq. Ft. (Above Ground):
- 2618
- Sq. Ft. (Below Ground):
- 633
- Sq. Ft. Unfinished:
- 175
- Rooms:
- 12
- Bedrooms:
- 4
- Baths:
- 4
- Interior Desc:
- Ceiling Fan, Dining Area, Primary BR w/ BA, Natural Light, Skylight, Walk-in Closet, Laundry - 2nd Floor
- Appliances Included:
- Dishwasher, Range Hood, Microwave, Range - Electric, Refrigerator, Water Heater - Oil
- Flooring:
- Carpet, Ceramic Tile, Hardwood, Laminate, Vinyl, Wood
- Heating Cooling Fuel:
- Oil
- Water Heater:
- Basement Desc:
- Climate Controlled, Exterior Access, Finished, Full, Slab
Exterior Features
- Style of Residence:
- Cape
- House Color:
- Brown
- Time Share:
- No
- Resort:
- Exterior Desc:
- Exterior Details:
- Fence - Dog, Fence - Partial, Garden Space, Porch - Covered
- Amenities/Services:
- Land Desc.:
- City Lot, Landscaped, Level, Slight
- Suitable Land Usage:
- Roof Desc.:
- Metal, Shingle - Asphalt
- Driveway Desc.:
- Paved
- Foundation Desc.:
- Poured Concrete
- Sewer Desc.:
- Public
- Garage/Parking:
- Yes
- Garage Spaces:
- 2
- Road Frontage:
- 250
Other Information
- List Date:
- 2024-06-01
- Last Updated:
- 2024-07-16 20:38:20









