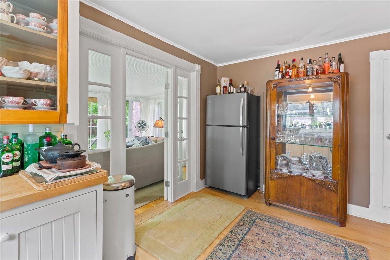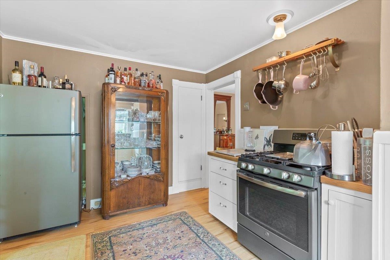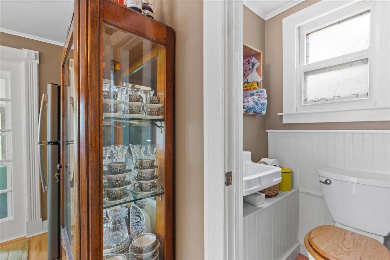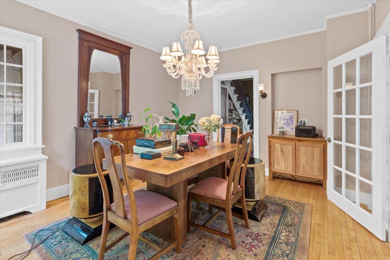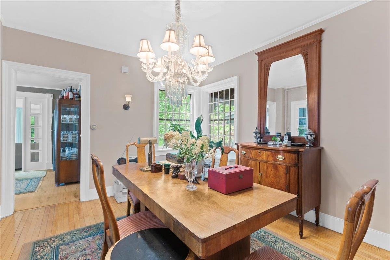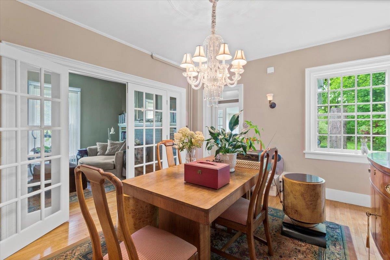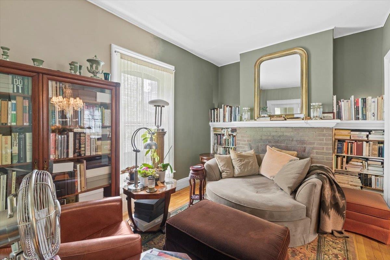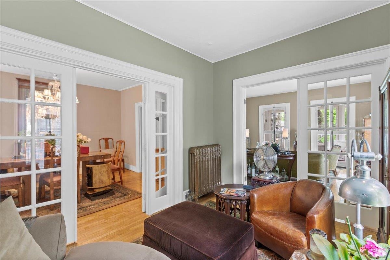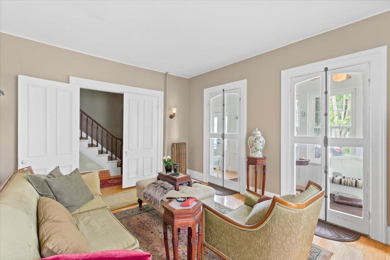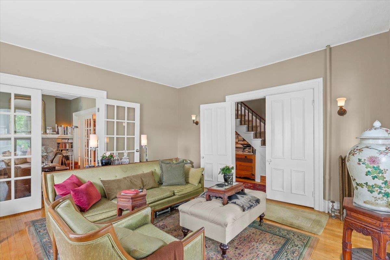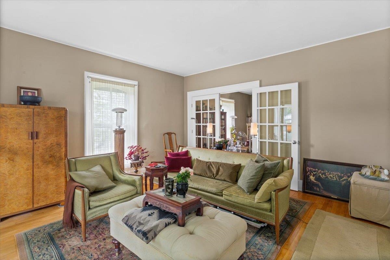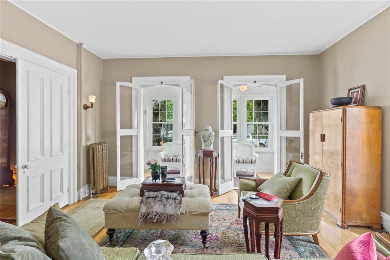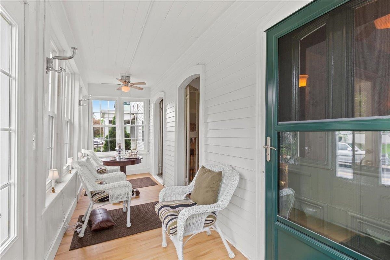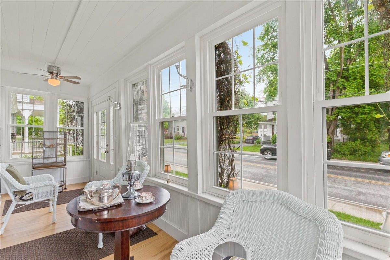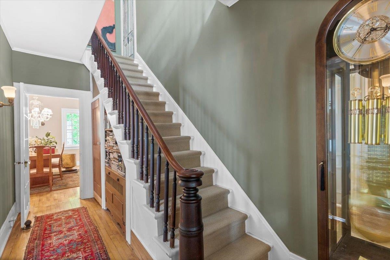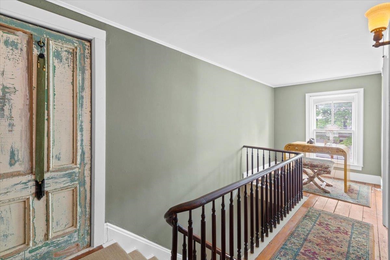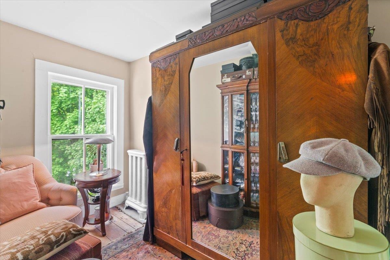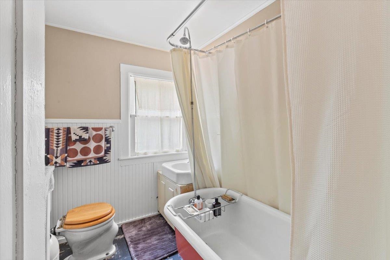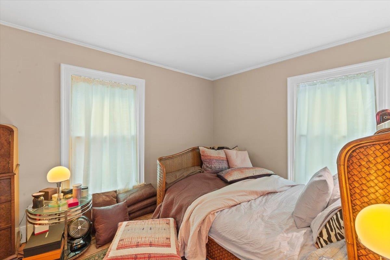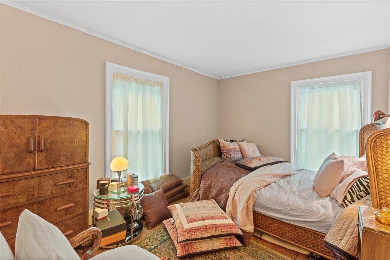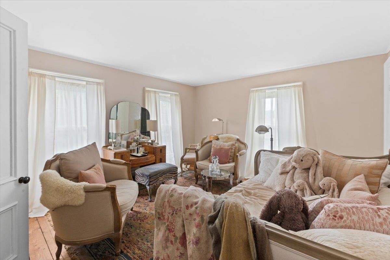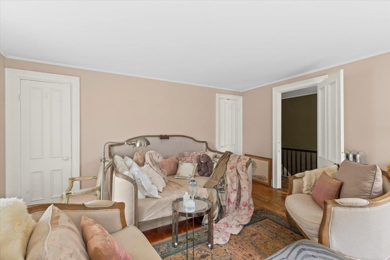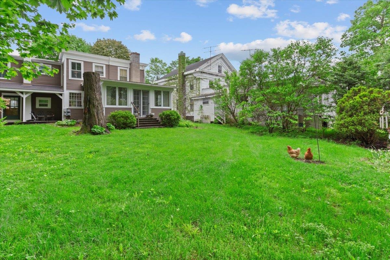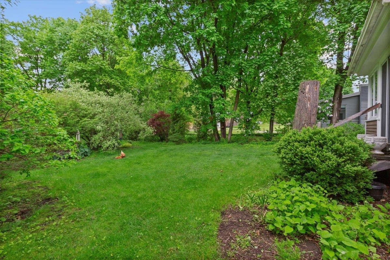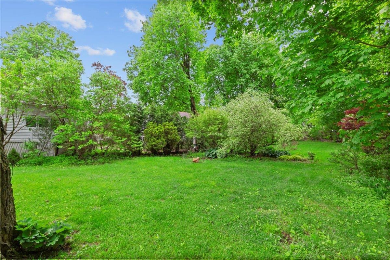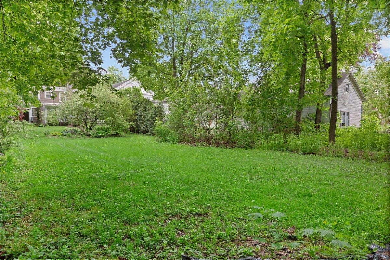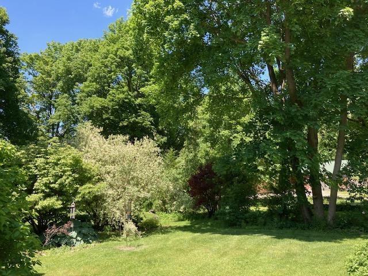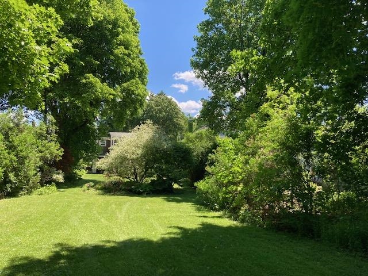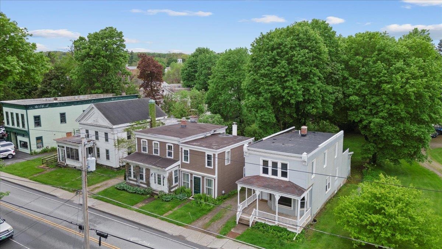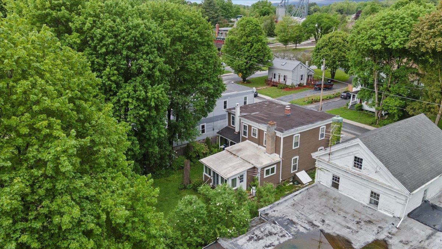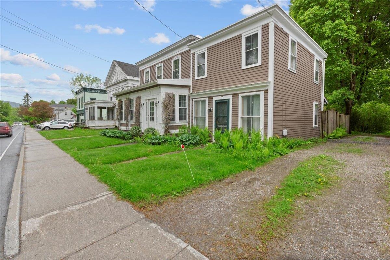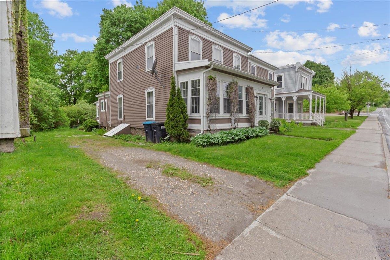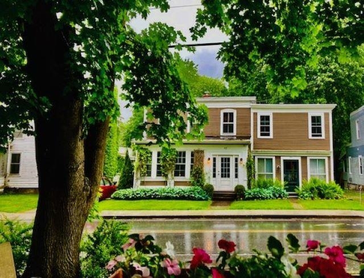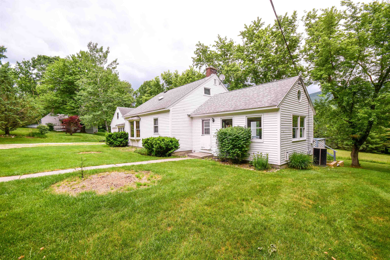1 of 39
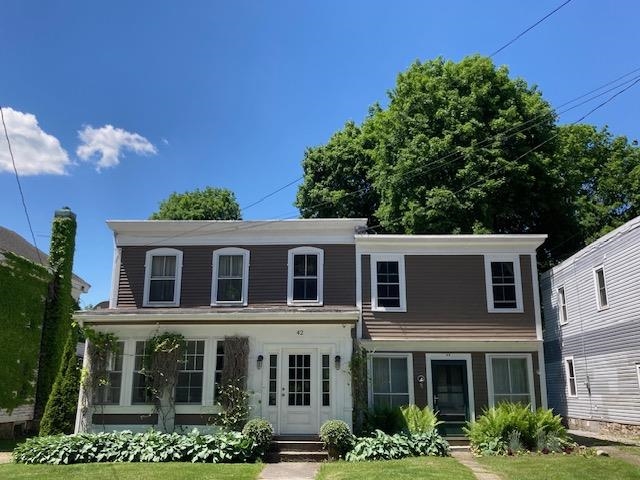
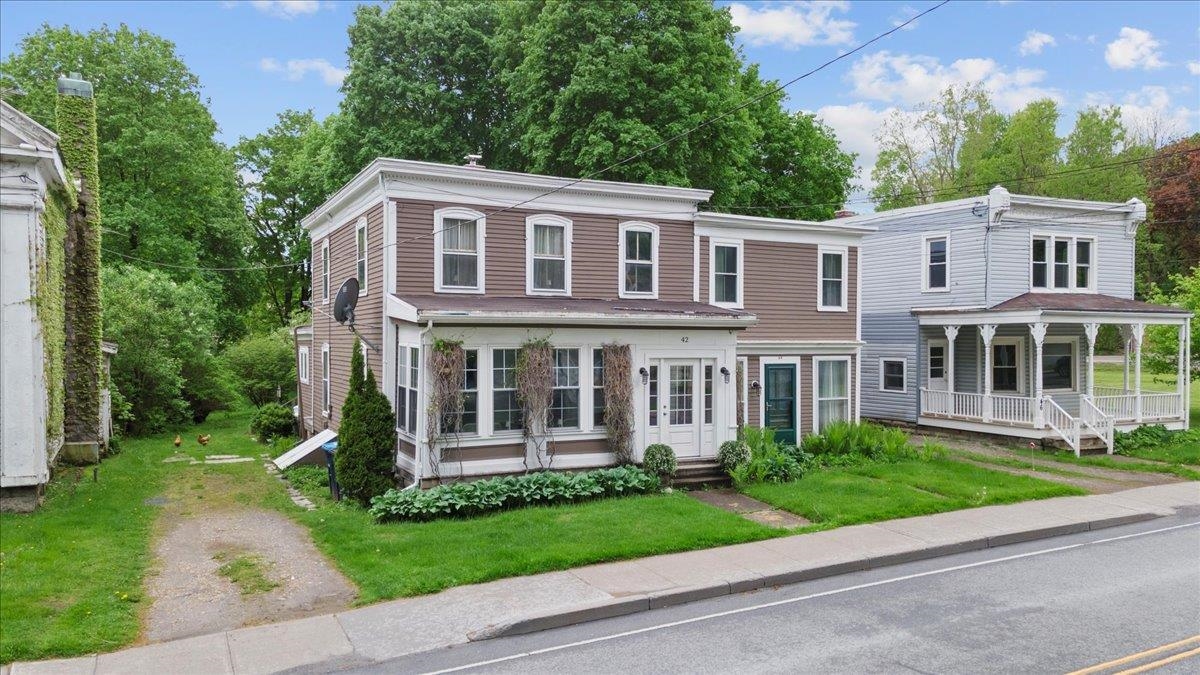
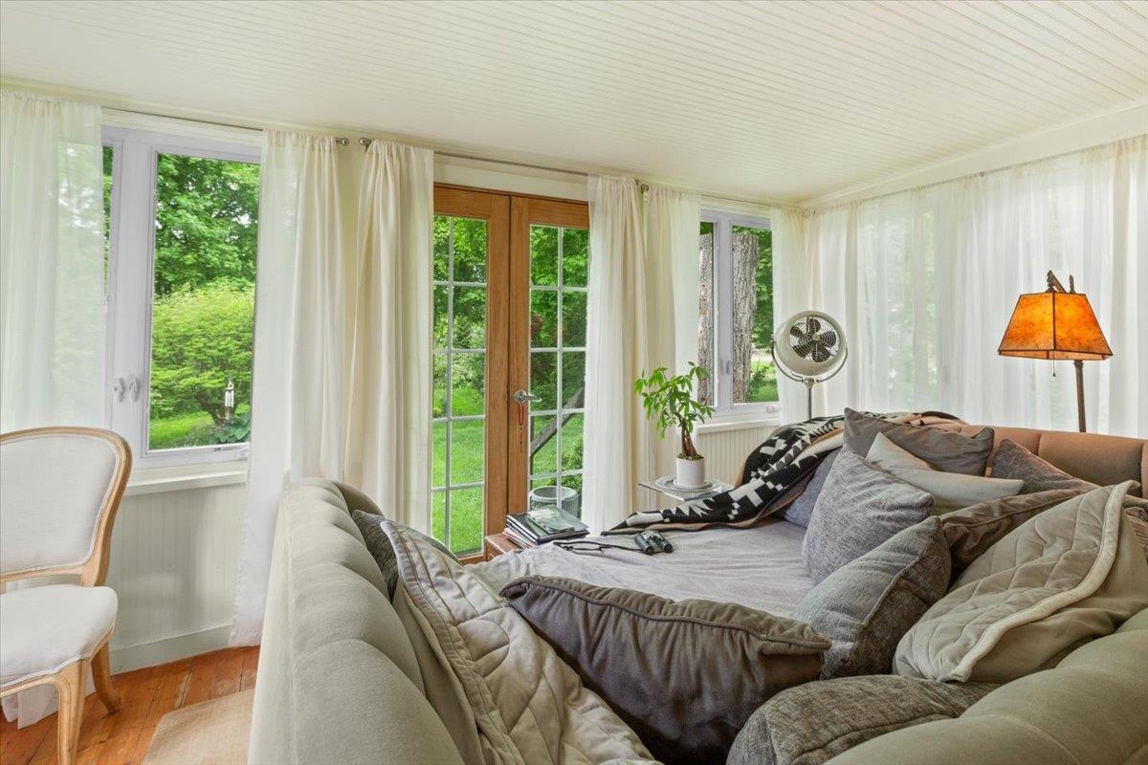
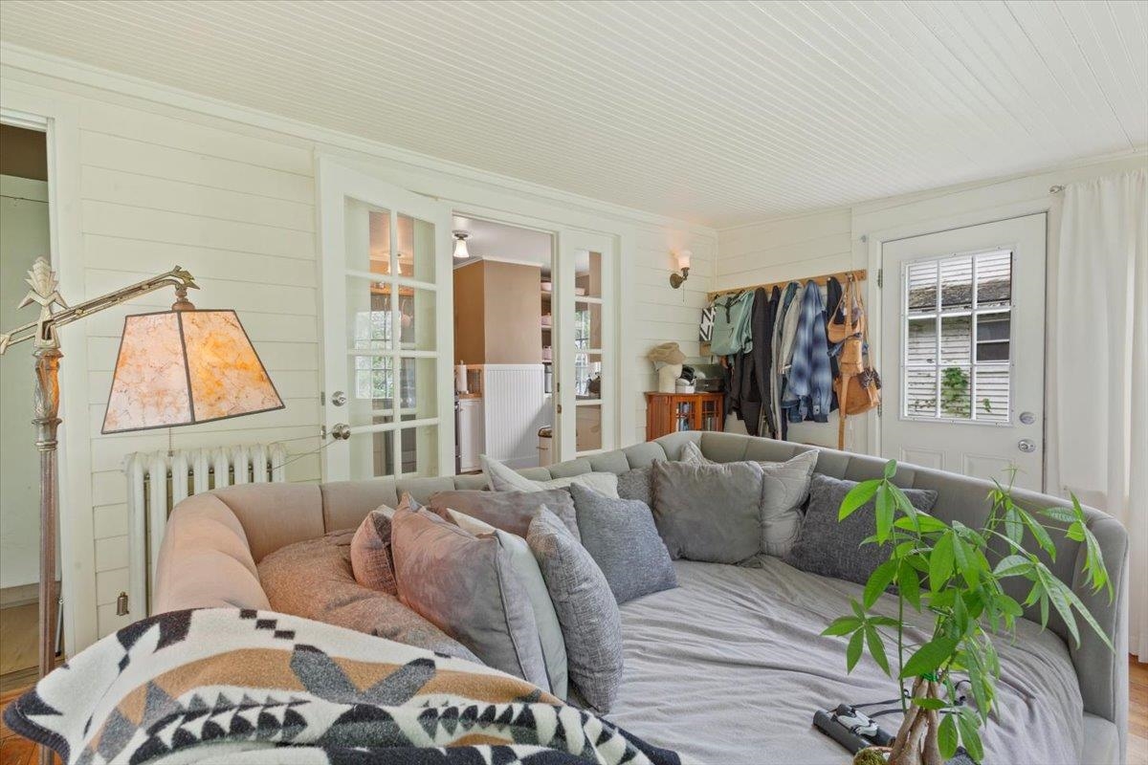

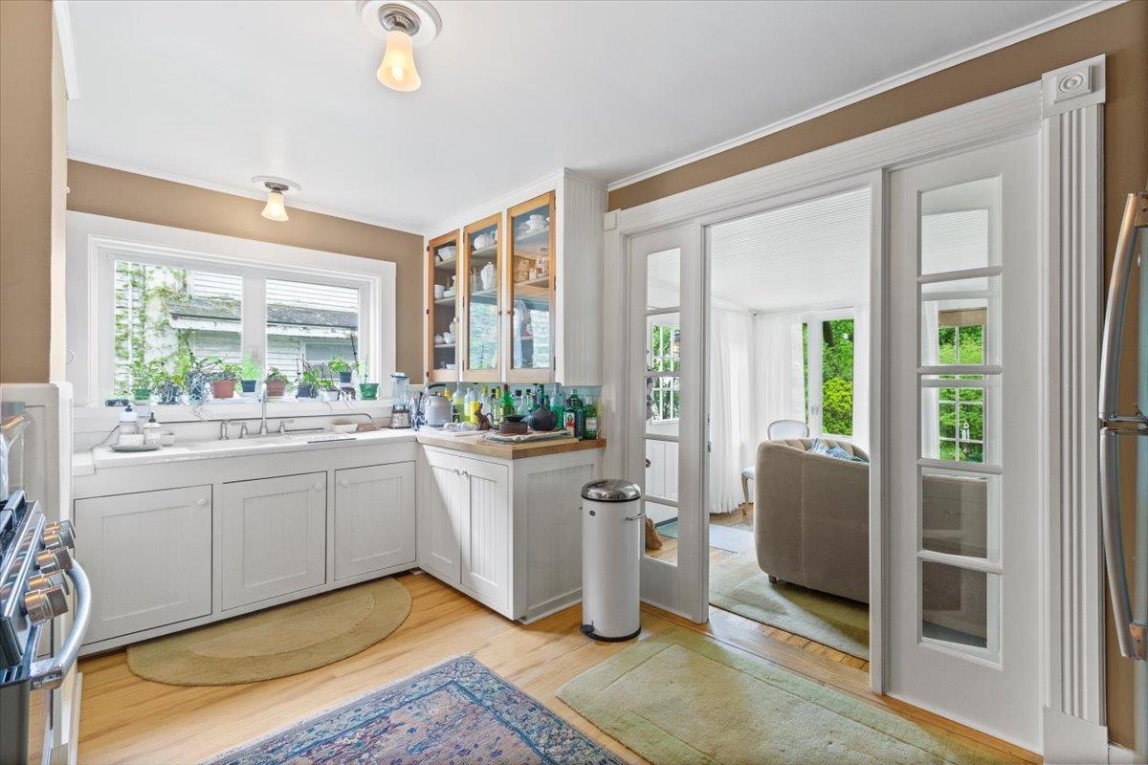
General Property Information
- Property Status:
- Active Under Contract
- Price:
- $422, 000
- Assessed:
- $0
- Assessed Year:
- County:
- VT-Bennington
- Acres:
- 0.27
- Property Type:
- Single Family
- Year Built:
- 1900
- Agency/Brokerage:
- Vicki Wilson
Maple Leaf Realty - Bedrooms:
- 4
- Total Baths:
- 3
- Sq. Ft. (Total):
- 2232
- Tax Year:
- 2023
- Taxes:
- $5, 630
- Association Fees:
In the heart of North Bennington, this lovely home is ready to welcome its new owners. Currently configured as a duplex, the main unit includes a bright and sunny family room that looks out onto the private back yard, kitchen, powder room, formal dining room, library, living room and conservatory on the main level with three bedrooms and full bath on the second. The apartment includes eat-in kitchen and living room on the main level as well as a bedroom and full bath on the second. If a single family residence is required, it would be a simple matter to open the two sides to each other. Beautiful wood floors, French doors, amazing light, period appropriate details all make this a special property. The back yard is truly a paradise with many perennials and mature landscaping. Each unit has its own separate utilities and the rent generated by the apartment covers the current owners carrying costs. Cozy, comfortable and absolutely charming!
Interior Features
- # Of Stories:
- 2
- Sq. Ft. (Total):
- 2232
- Sq. Ft. (Above Ground):
- 2232
- Sq. Ft. (Below Ground):
- 0
- Sq. Ft. Unfinished:
- 660
- Rooms:
- 11
- Bedrooms:
- 4
- Baths:
- 3
- Interior Desc:
- Ceiling Fan, Fireplace - Wood, Fireplaces - 1, In-Law/Accessory Dwelling, Natural Light, Laundry - Basement
- Appliances Included:
- Dryer, Range - Gas, Refrigerator, Washer
- Flooring:
- Vinyl, Wood
- Heating Cooling Fuel:
- Oil
- Water Heater:
- Basement Desc:
- Concrete Floor, Full, Unfinished
Exterior Features
- Style of Residence:
- Duplex, Historic Vintage
- House Color:
- Time Share:
- No
- Resort:
- Exterior Desc:
- Exterior Details:
- Garden Space, Natural Shade
- Amenities/Services:
- Land Desc.:
- Landscaped, Level, Sidewalks, Street Lights
- Suitable Land Usage:
- Roof Desc.:
- Membrane, Rolled
- Driveway Desc.:
- Gravel
- Foundation Desc.:
- Stone
- Sewer Desc.:
- Public
- Garage/Parking:
- No
- Garage Spaces:
- 0
- Road Frontage:
- 54
Other Information
- List Date:
- 2024-06-01
- Last Updated:
- 2024-06-05 17:21:10


