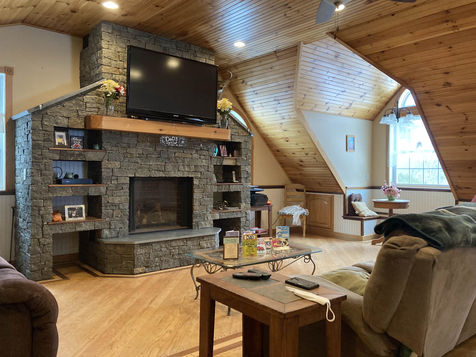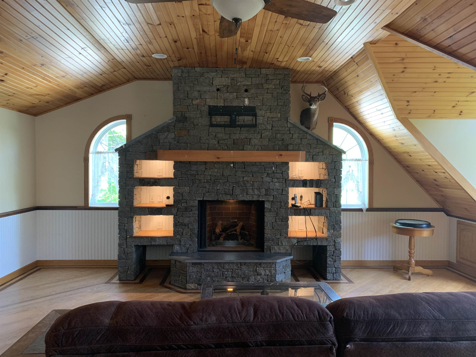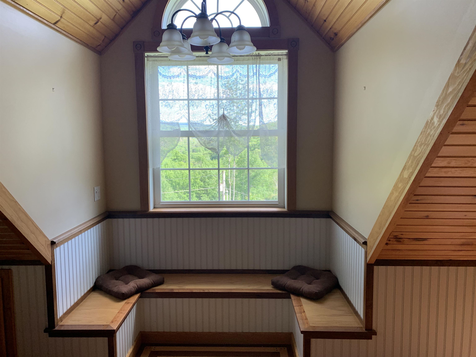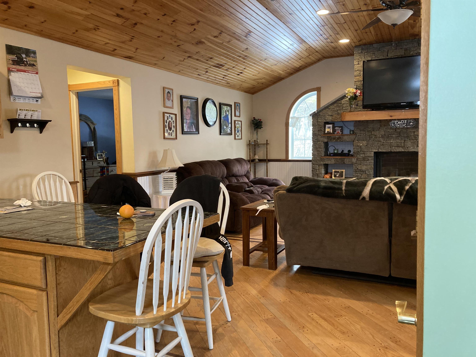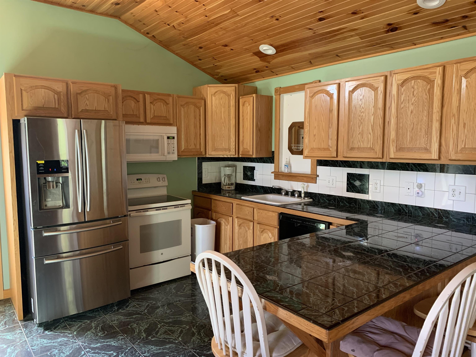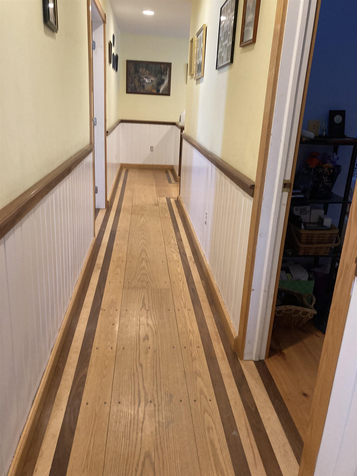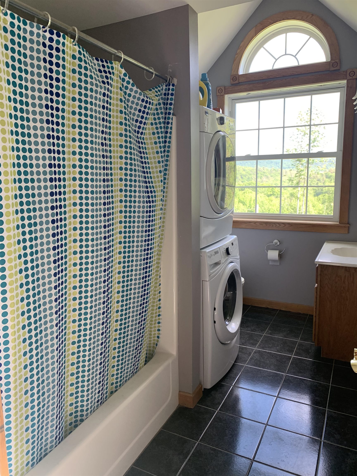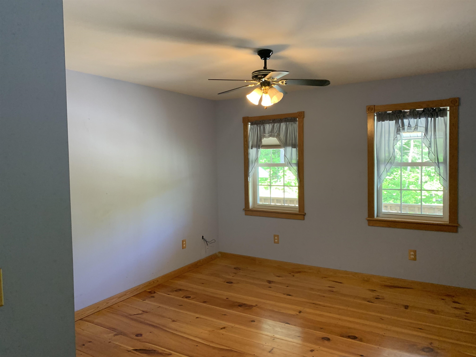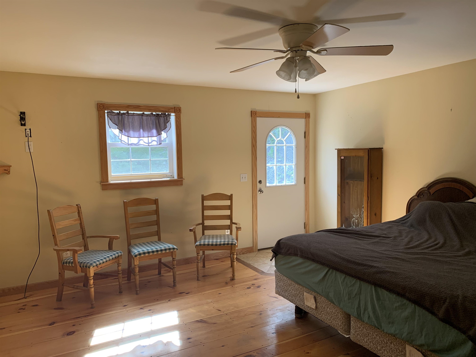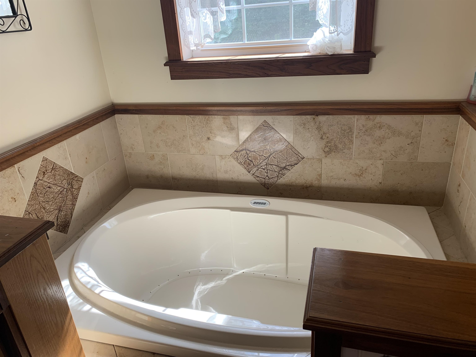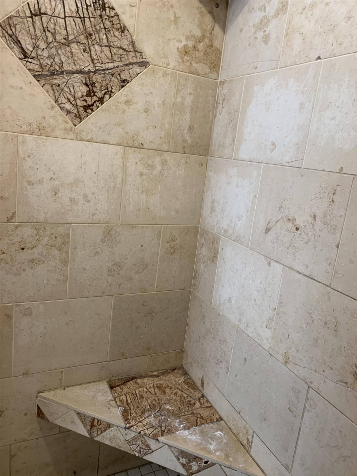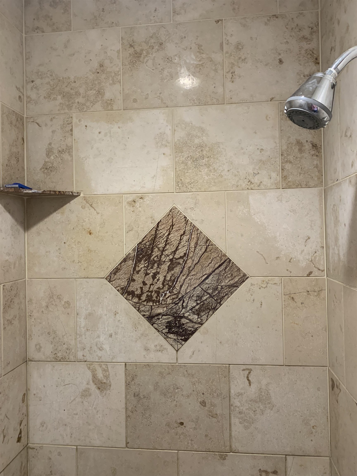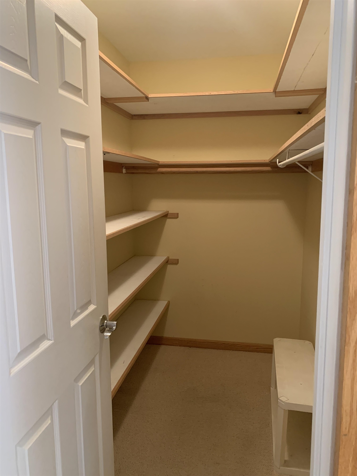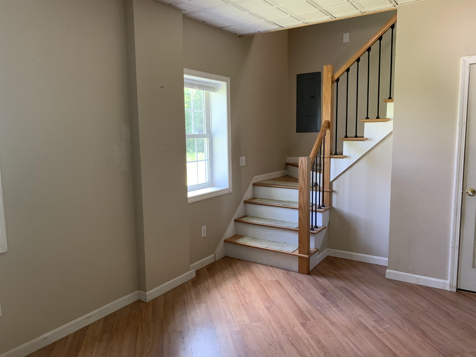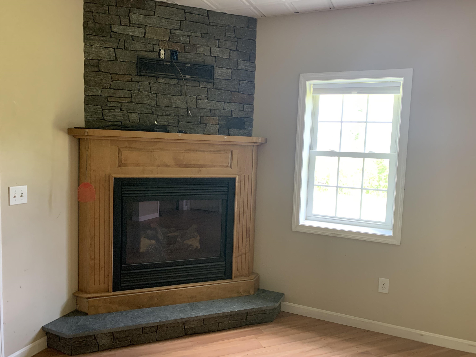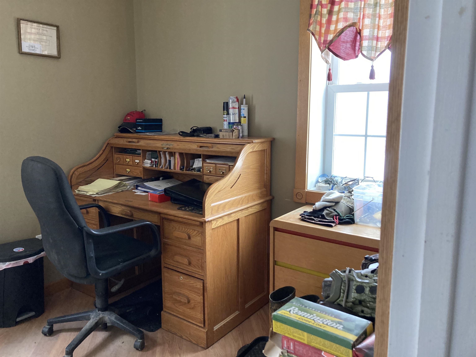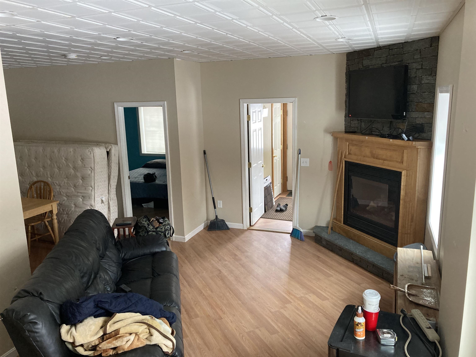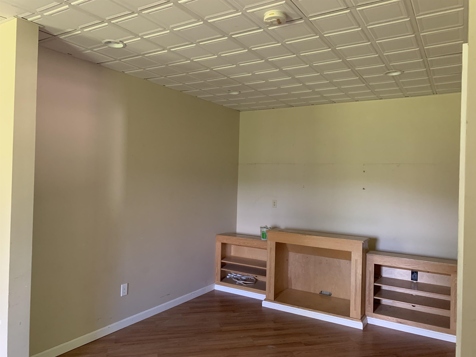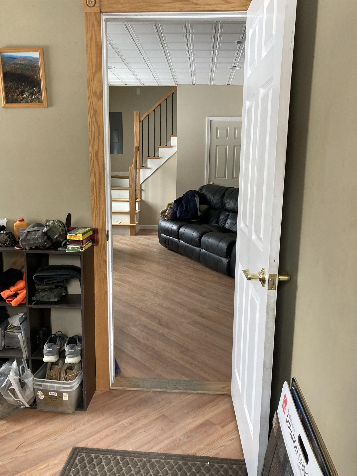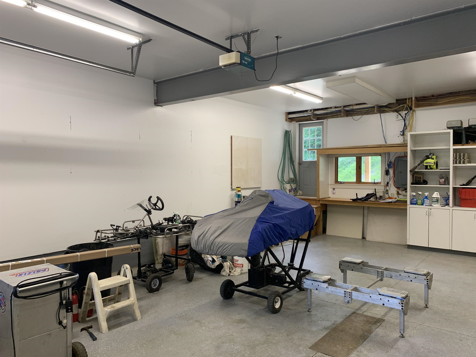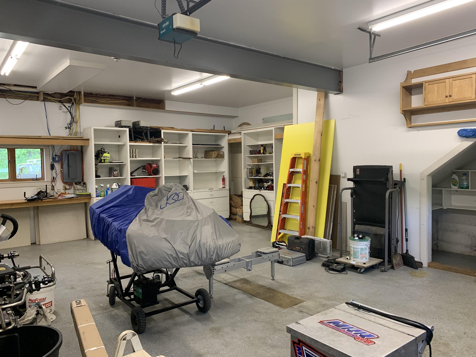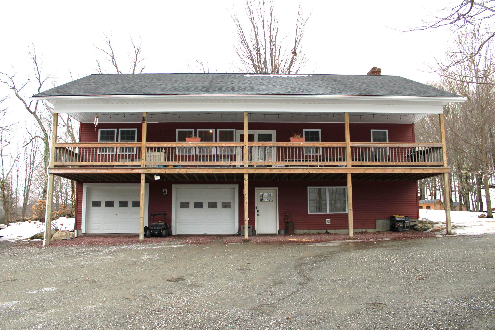1 of 28

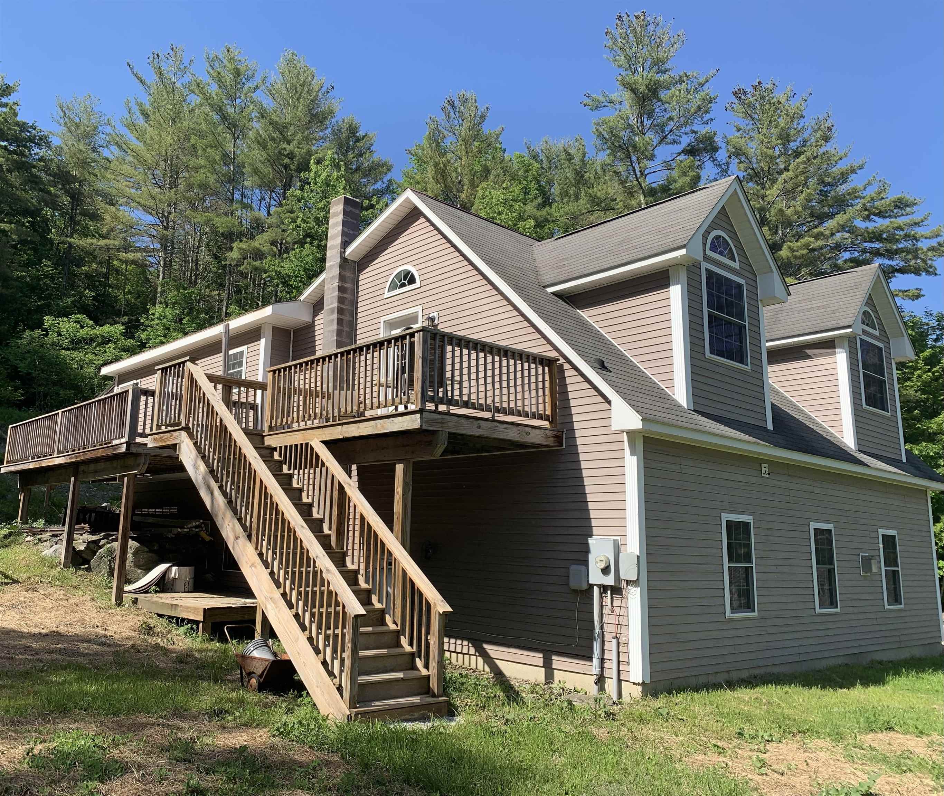
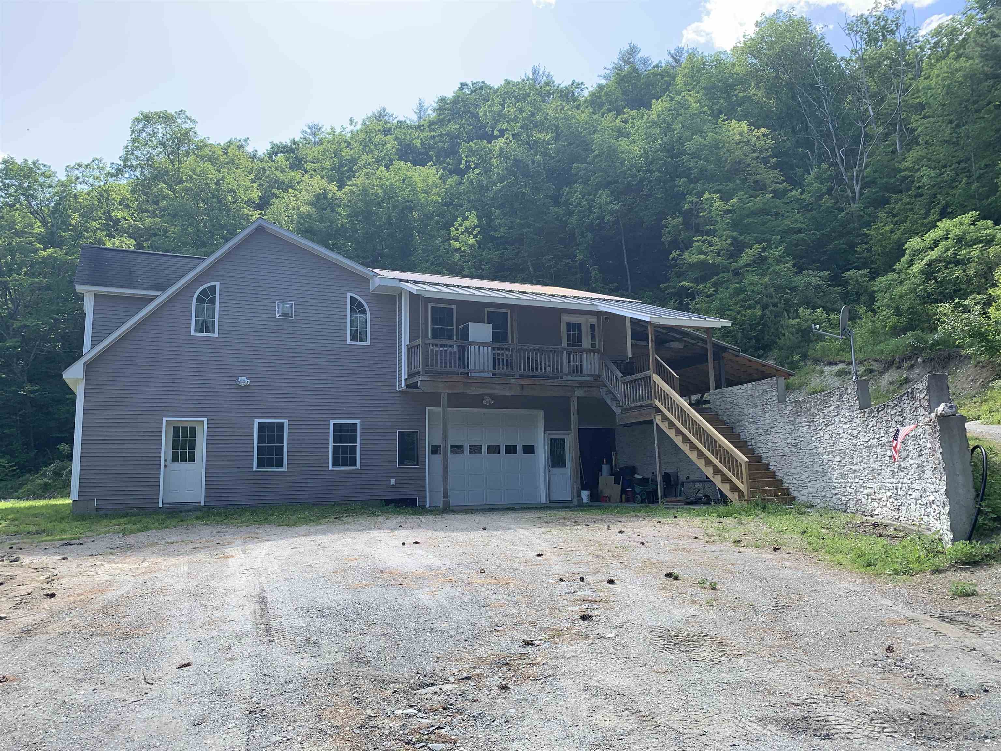
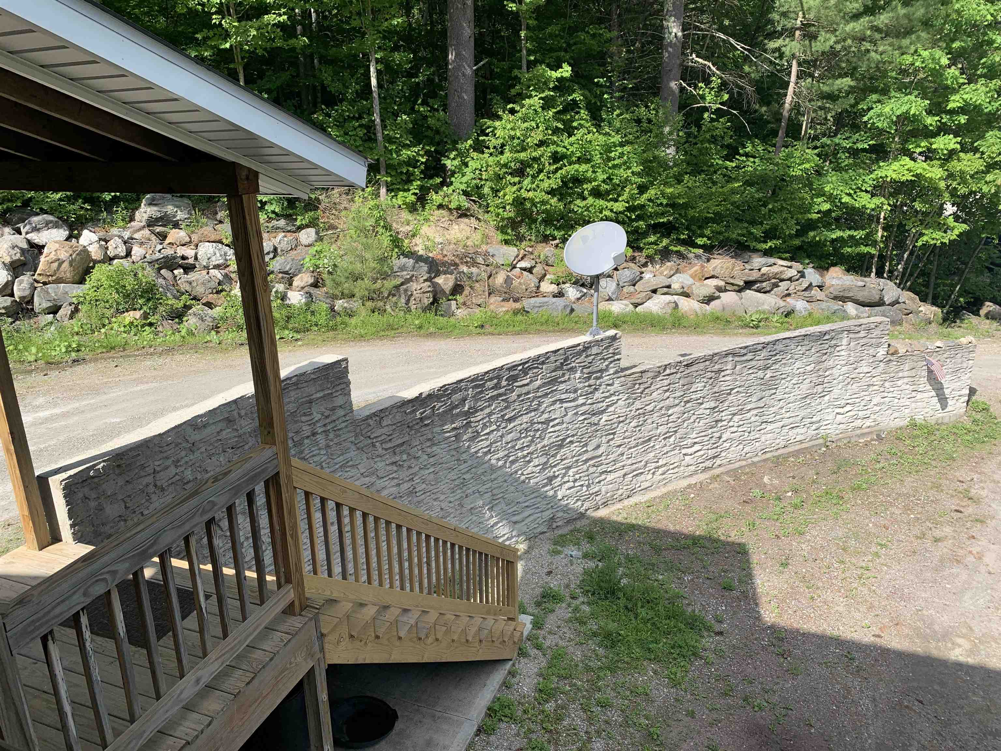
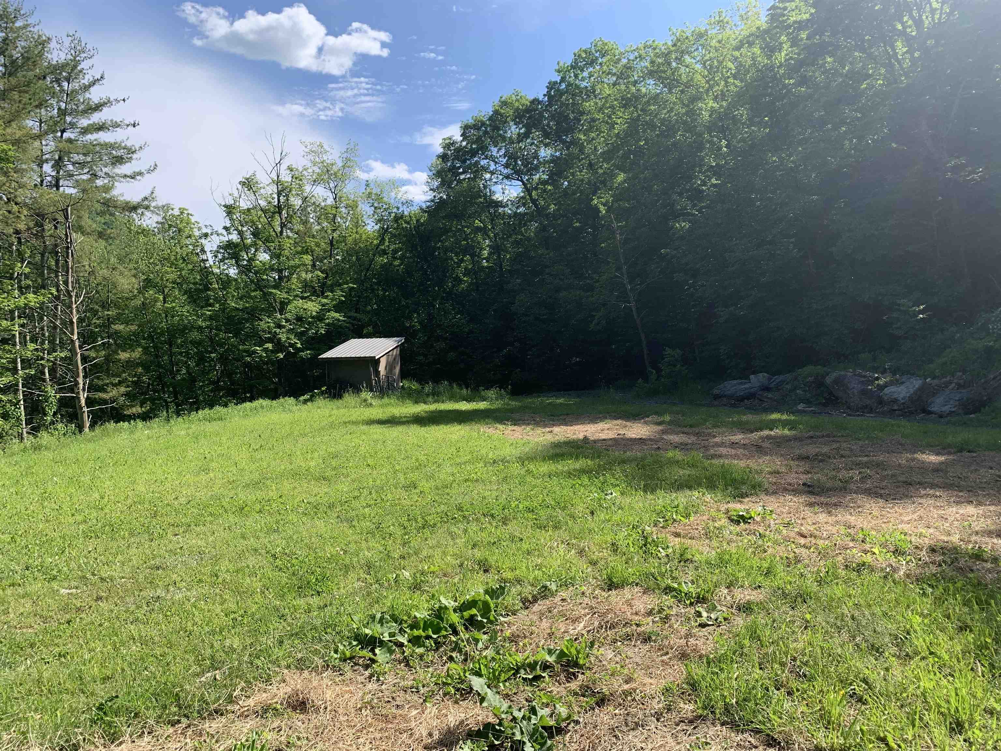
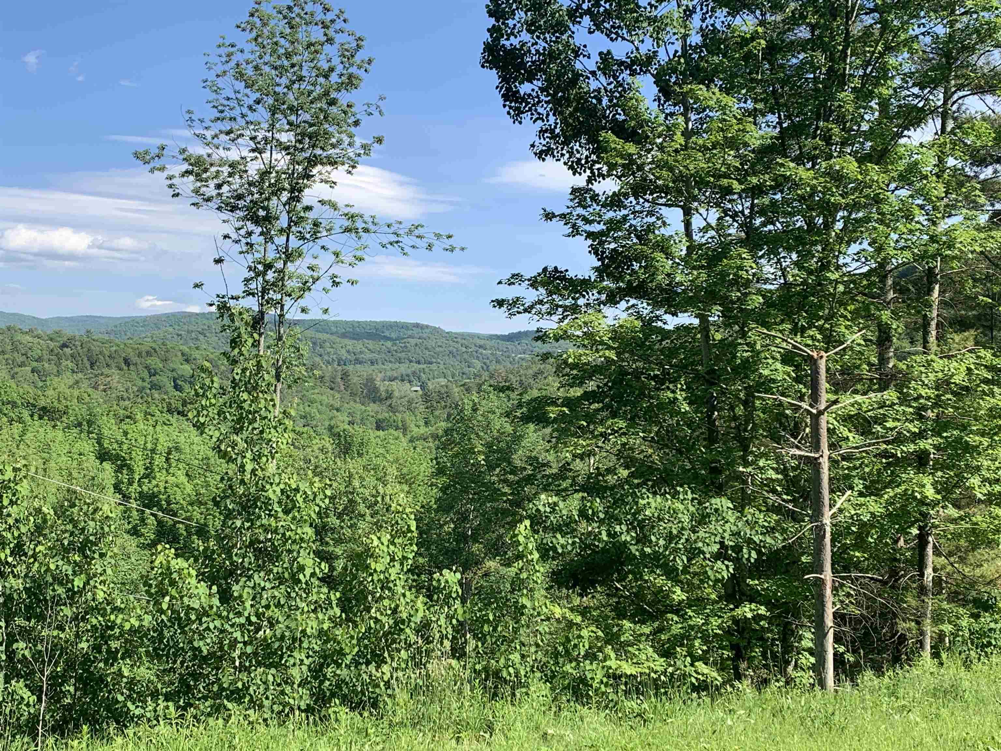
General Property Information
- Property Status:
- Active
- Price:
- $485, 000
- Assessed:
- $0
- Assessed Year:
- County:
- VT-Rutland
- Acres:
- 10.94
- Property Type:
- Single Family
- Year Built:
- 1996
- Agency/Brokerage:
- Sarah Haley
NY and VT Real Estate Company - Bedrooms:
- 3
- Total Baths:
- 2
- Sq. Ft. (Total):
- 2336
- Tax Year:
- 2024
- Taxes:
- $6, 243
- Association Fees:
This unique custom built cape cod style home is a must see. It sits on 11 acres with privacy and gorgeous long-range mountain views. The home features 3 bedrooms and 2 bathrooms. The primary bedroom has a large walk-in closet, a beautiful ensuite bathroom featuring a custom tiled shower, and deep jacuzzi tub and it's very own deck to enjoy the beautiful views. The formal living room has beautiful oak wood floors accented with a black walnut and maple band and black walnut plugs. There's also an adorable reading nook, and a magnificent custom built granite fireplace. The unique features of this custom home continue to abound with the black walnut chair rail and oak trim throughout. To round out this one of a kind property, there's a large heated garage to accommodate all kinds of projects both large and small. Located in a school choice town for grades 7-12 and within 30 minutes to Lake St. Catherine and Lake Bomoseen and under 45 minutes to Killington and Pico. And for any outdoor enthusiasts, this property is only about 2 miles from the Fairgrounds trailhead, which is part of miles of trails within the Slate Valley Trail system. These trails are great for walking, jogging, hiking, and biking. Don't miss your chance to own this beautiful Vermont property.
Interior Features
- # Of Stories:
- 2
- Sq. Ft. (Total):
- 2336
- Sq. Ft. (Above Ground):
- 1568
- Sq. Ft. (Below Ground):
- 768
- Sq. Ft. Unfinished:
- 0
- Rooms:
- 9
- Bedrooms:
- 3
- Baths:
- 2
- Interior Desc:
- Fireplace - Gas
- Appliances Included:
- Dryer, Microwave, Range - Electric, Refrigerator, Washer
- Flooring:
- Hardwood, Tile
- Heating Cooling Fuel:
- Oil
- Water Heater:
- Basement Desc:
- Finished, Interior Access
Exterior Features
- Style of Residence:
- Cape
- House Color:
- Time Share:
- No
- Resort:
- Exterior Desc:
- Exterior Details:
- Deck, Porch - Covered
- Amenities/Services:
- Land Desc.:
- Corner, Country Setting, Hilly, Level, Mountain View, Secluded, View, Wooded
- Suitable Land Usage:
- Roof Desc.:
- Shingle - Asphalt
- Driveway Desc.:
- Gravel
- Foundation Desc.:
- Concrete
- Sewer Desc.:
- 1000 Gallon
- Garage/Parking:
- Yes
- Garage Spaces:
- 2
- Road Frontage:
- 0
Other Information
- List Date:
- 2024-06-01
- Last Updated:
- 2024-10-12 10:33:35


