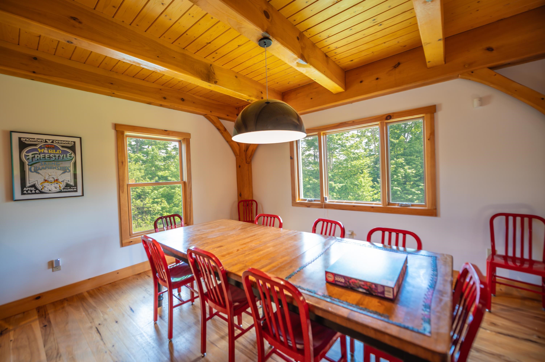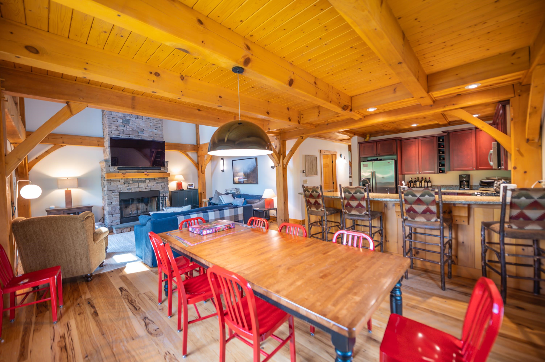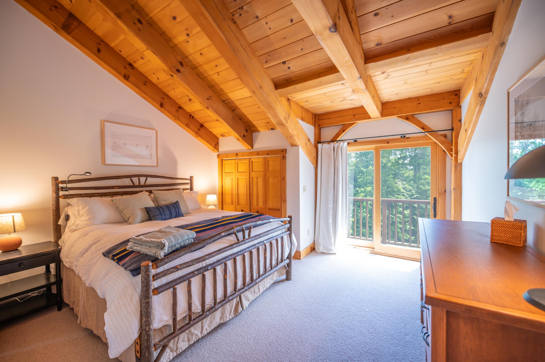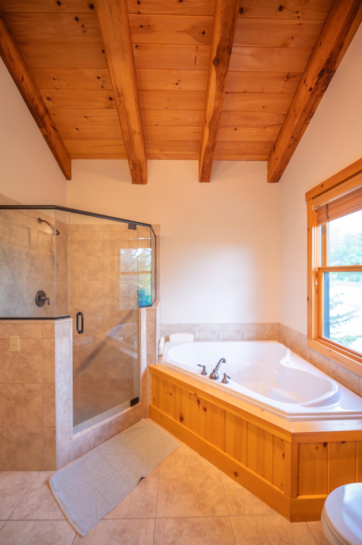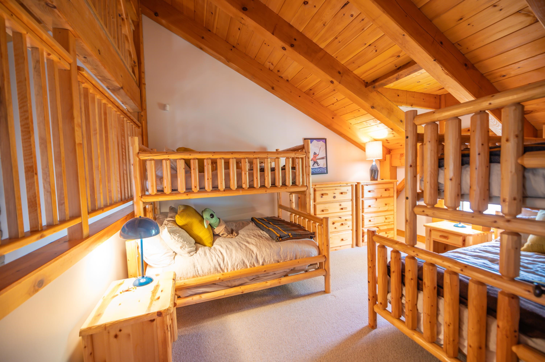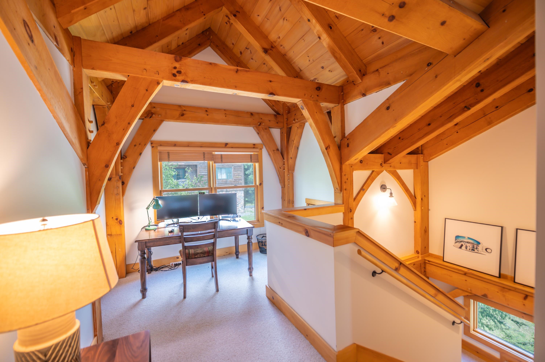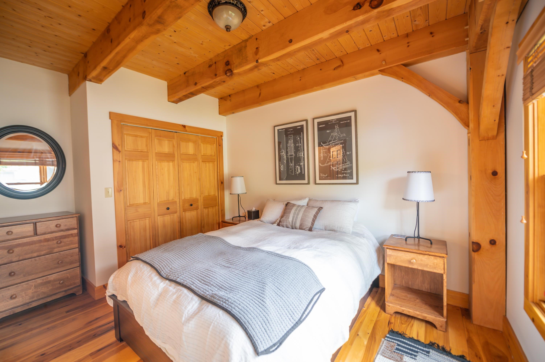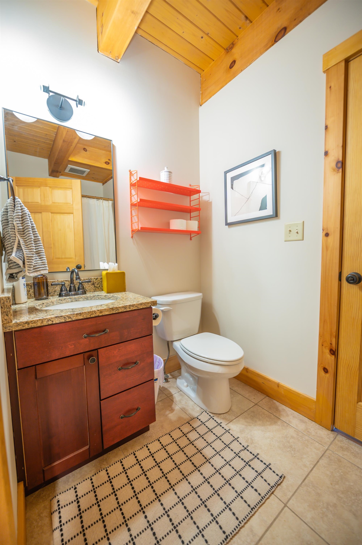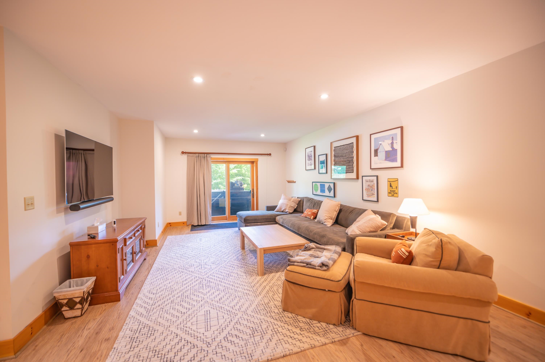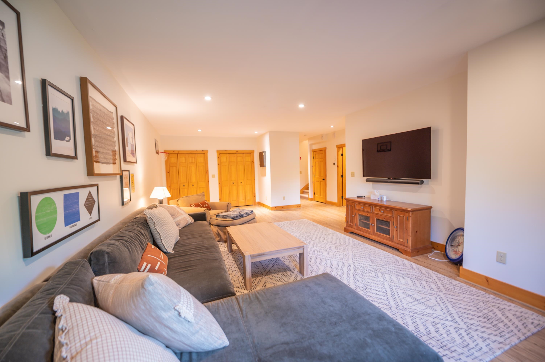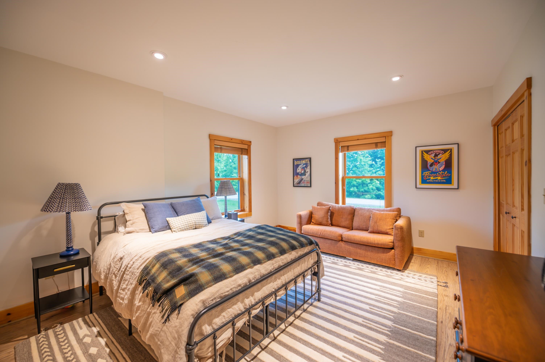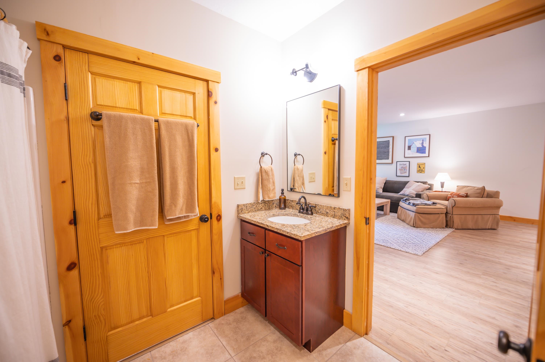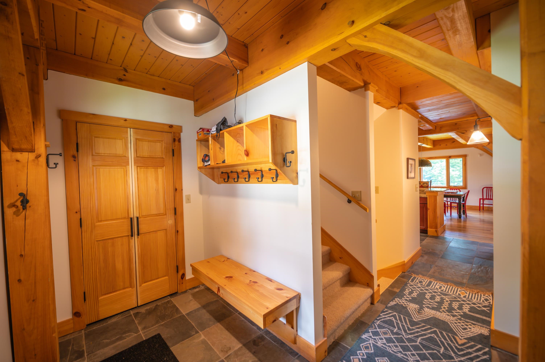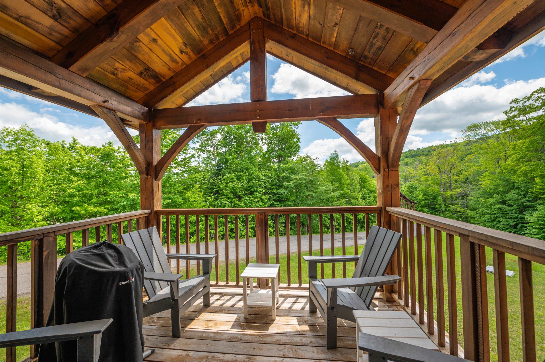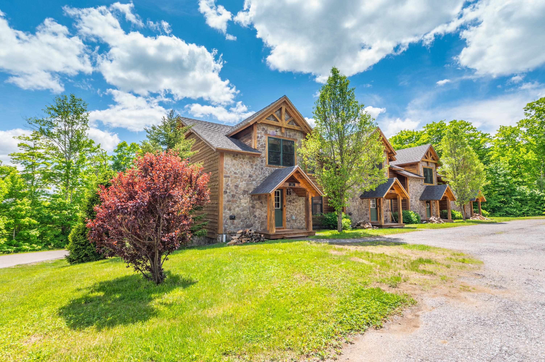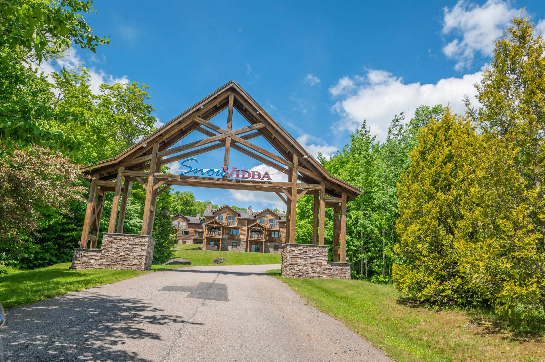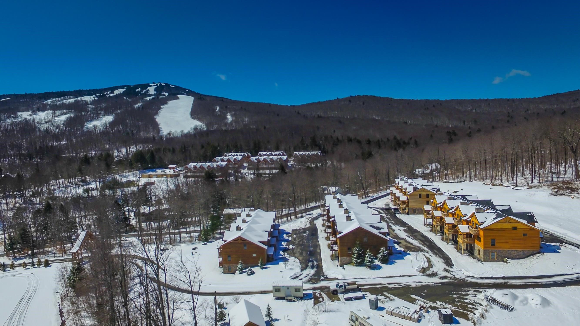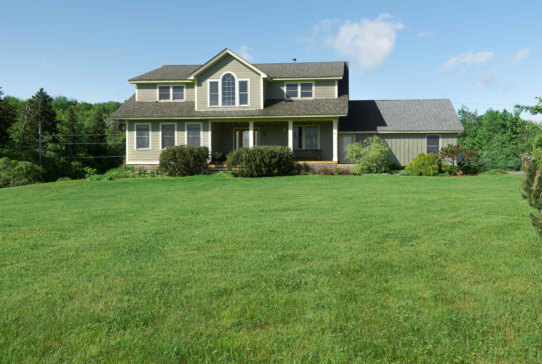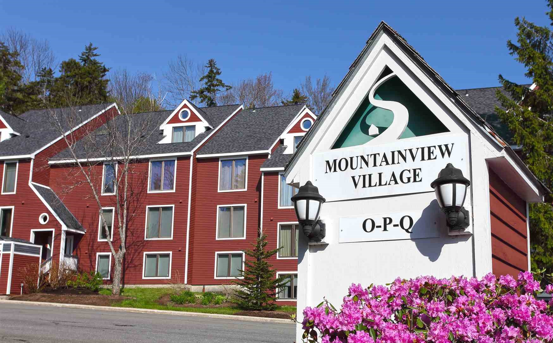1 of 23
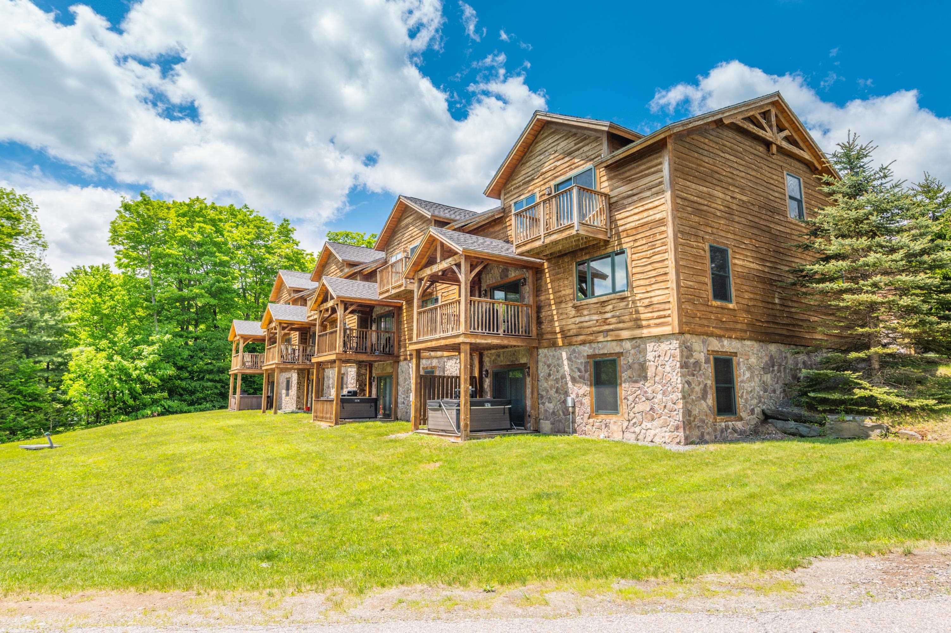
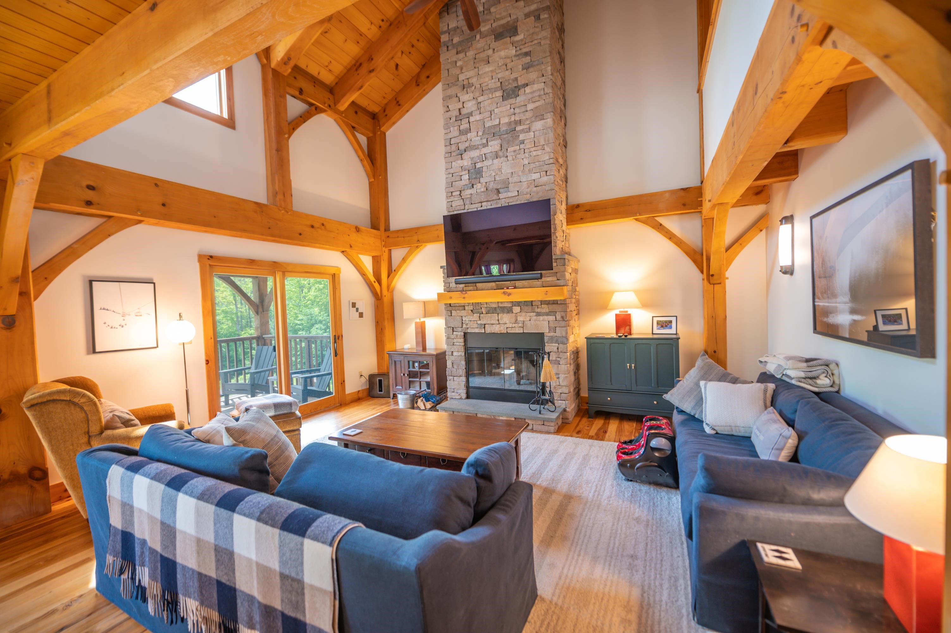
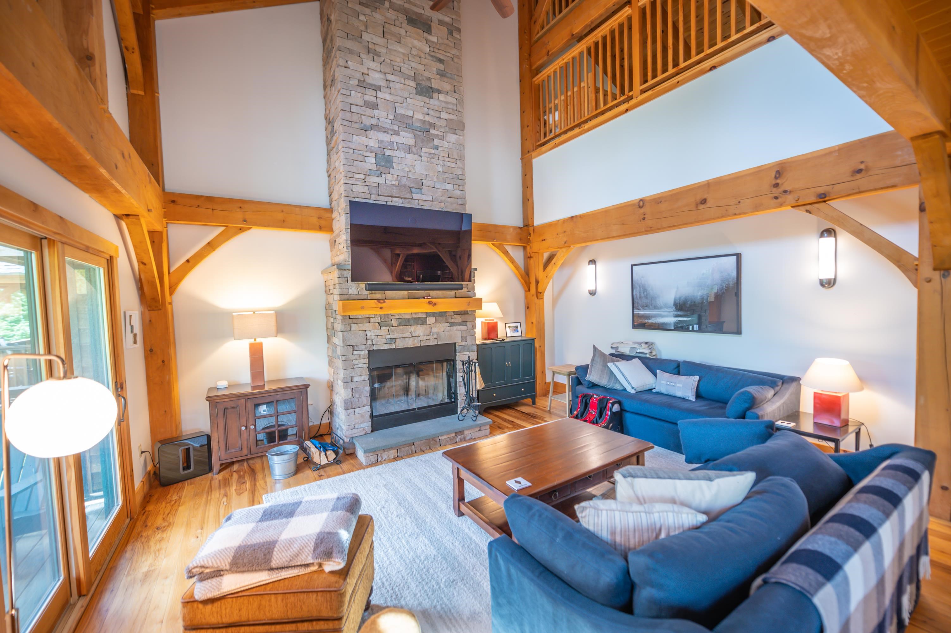
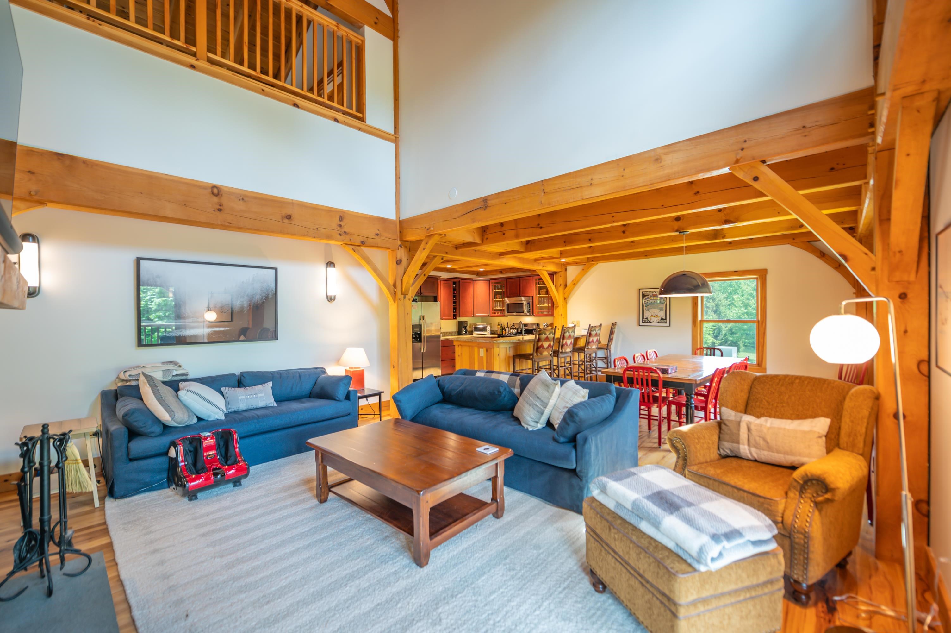
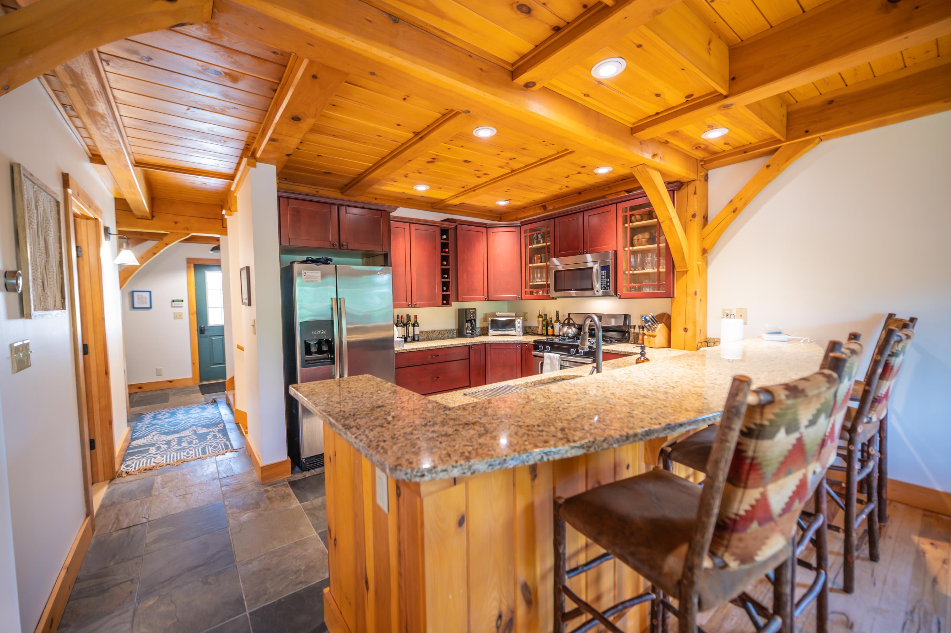
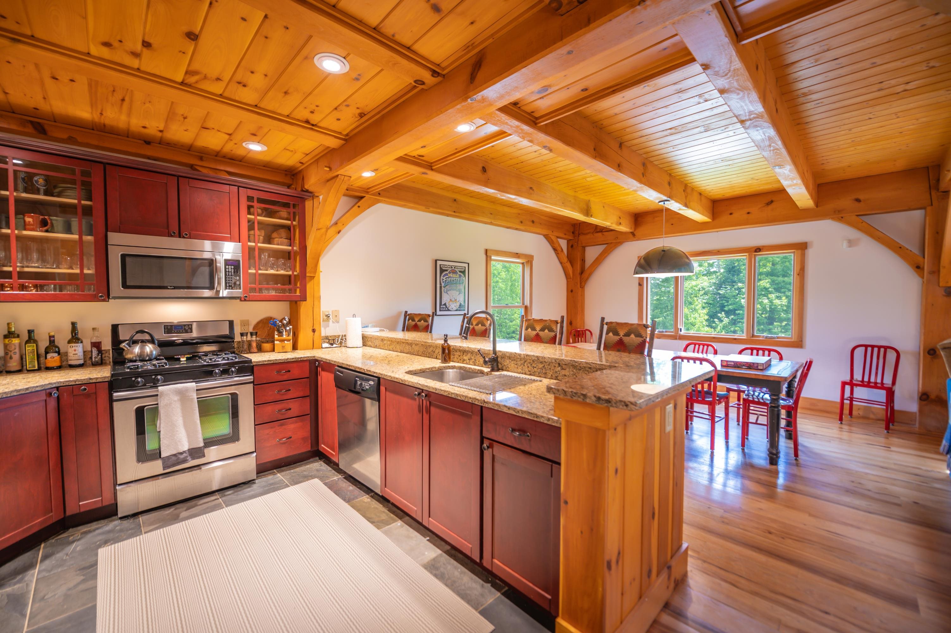
General Property Information
- Property Status:
- Active Under Contract
- Price:
- $995, 000
- Assessed:
- $0
- Assessed Year:
- County:
- VT-Windham
- Acres:
- 0.00
- Property Type:
- Condo
- Year Built:
- 2007
- Agency/Brokerage:
- Adam Palmiter
Berkley & Veller Greenwood Country - Bedrooms:
- 4
- Total Baths:
- 3
- Sq. Ft. (Total):
- 2800
- Tax Year:
- 2023
- Taxes:
- $9, 593
- Association Fees:
Stunning Post and Beam townhome at the base of the Mount Snow ski resort. This beautiful unit was built in 2007 and is now turn key thanks to recently redone decorations for turn key enjoyment, with style and size typically only available further off the resort property. Enjoy rustic natural woodwork throughout thanks to the post and beam exposed construction, a large open concept living space with wood floors, vaulted great room, floor to ceiling stone fireplace that is woodburning, a large custom kitchen with granite counters and stainless appliances, and ample dining space. There is a primary suite on the upper level with tiled shower and soaking tub, juliet balcony to the view, and exposed beam ceilings, a vaulted bunkroom, and office nook ideal for working from home, main floor guest suite with jack and jill bath, lower level oversized family room area perfect for entertaining or movie nights, which walks out to the new hot tub looking up at the view, and large guest room and additional full bath, and laundry. The covered rear deck looks up at the ski slopes to easily check conditions or BBQ, and the covered front porch allows for entry out of the elements. Additional less obvious features include radiant heat, spacious mudroom with owner closet, benches, and ample room for snow gear, Tesla charger, and easy access to the parking lots and base area so you don't have to contend for any parking.
Interior Features
- # Of Stories:
- 3
- Sq. Ft. (Total):
- 2800
- Sq. Ft. (Above Ground):
- 1800
- Sq. Ft. (Below Ground):
- 1000
- Sq. Ft. Unfinished:
- 0
- Rooms:
- 8
- Bedrooms:
- 4
- Baths:
- 3
- Interior Desc:
- Cathedral Ceiling, Dining Area, Fireplace - Wood, Fireplaces - 1, Kitchen Island, Kitchen/Living, Primary BR w/ BA, Natural Light, Natural Woodwork, Vaulted Ceiling
- Appliances Included:
- Dishwasher, Dryer, Refrigerator, Washer, Stove - Gas, Water Heater - Off Boiler
- Flooring:
- Carpet, Tile, Wood
- Heating Cooling Fuel:
- Gas - LP/Bottle
- Water Heater:
- Basement Desc:
- Finished, Full
Exterior Features
- Style of Residence:
- Townhouse
- House Color:
- Natural
- Time Share:
- No
- Resort:
- Yes
- Exterior Desc:
- Exterior Details:
- Deck, Porch - Covered
- Amenities/Services:
- Land Desc.:
- Mountain View, Ski Area, View
- Suitable Land Usage:
- Roof Desc.:
- Shingle
- Driveway Desc.:
- Paved
- Foundation Desc.:
- Concrete
- Sewer Desc.:
- Public
- Garage/Parking:
- No
- Garage Spaces:
- 0
- Road Frontage:
- 0
Other Information
- List Date:
- 2024-05-31
- Last Updated:
- 2024-07-09 13:59:11


