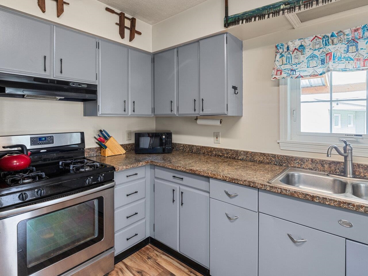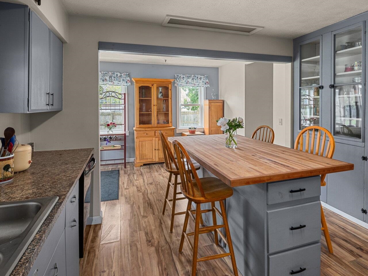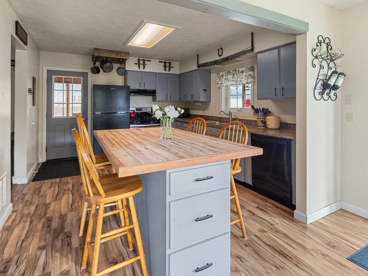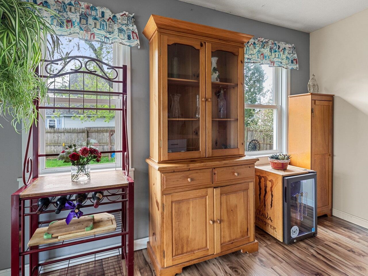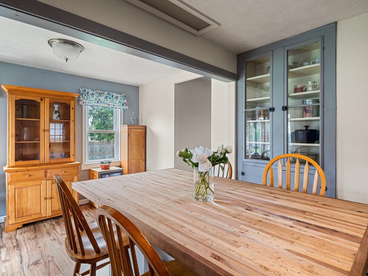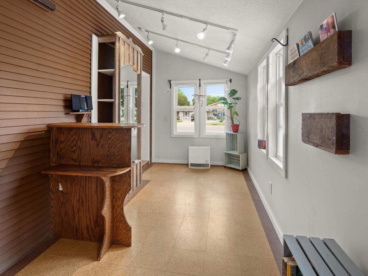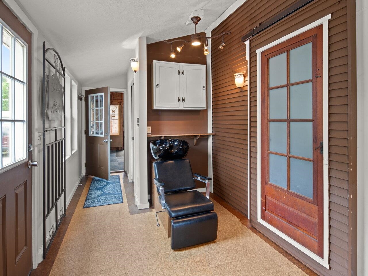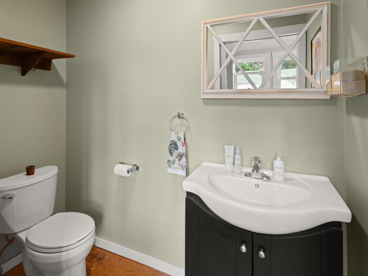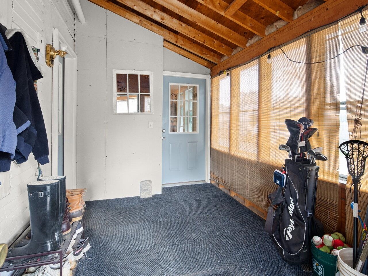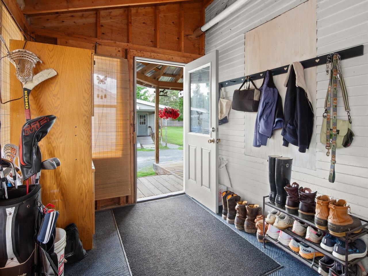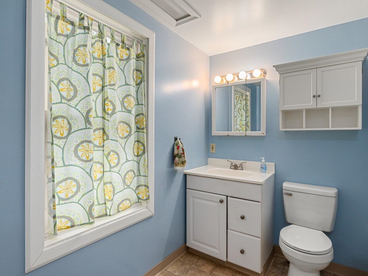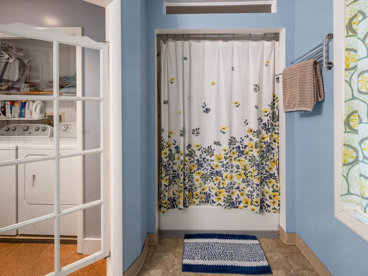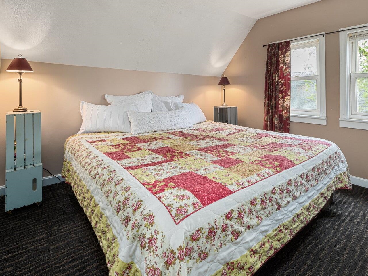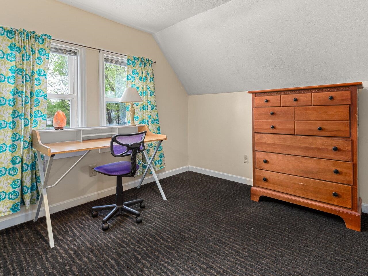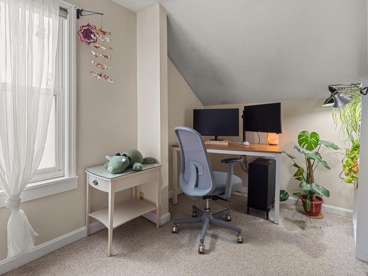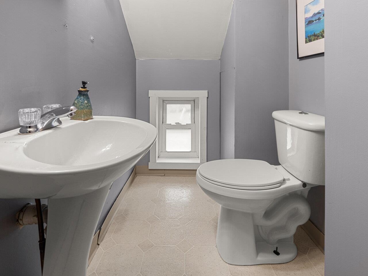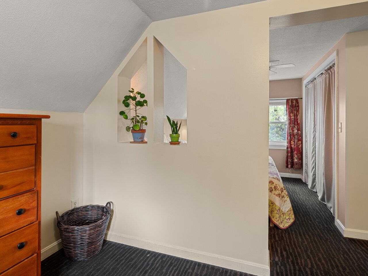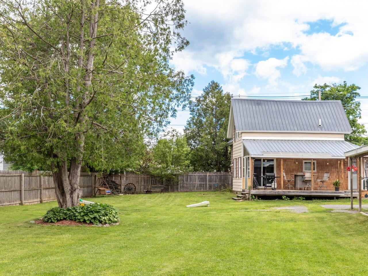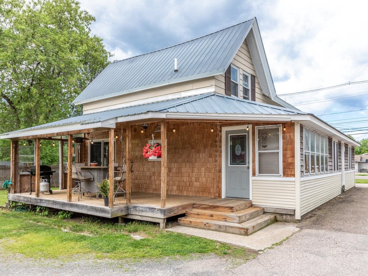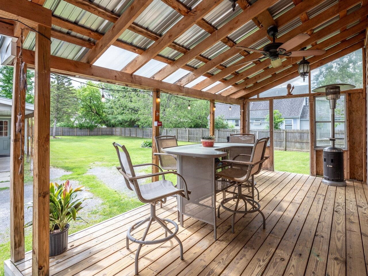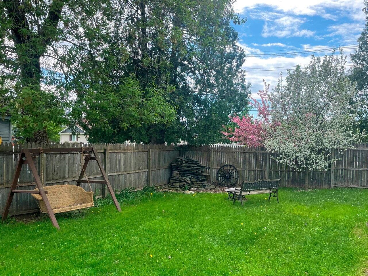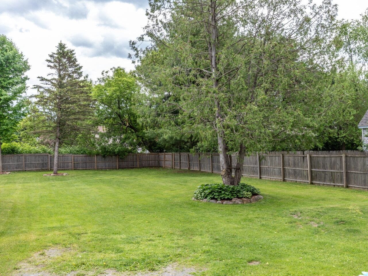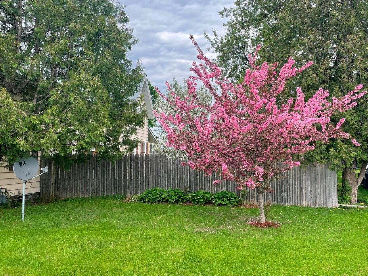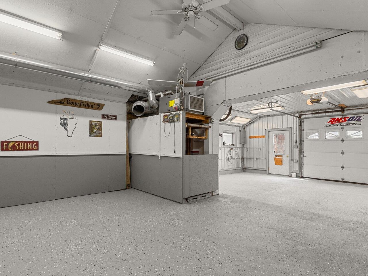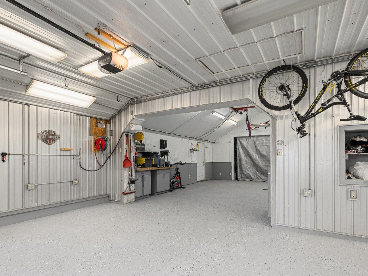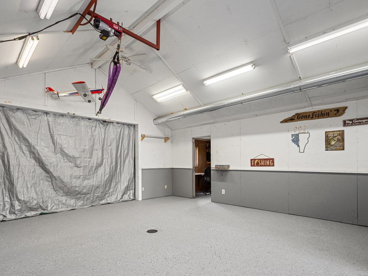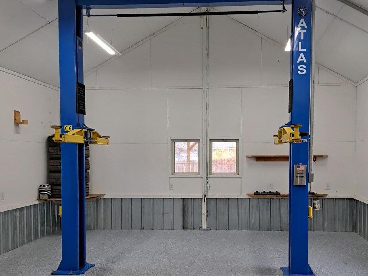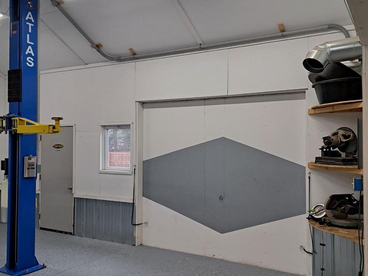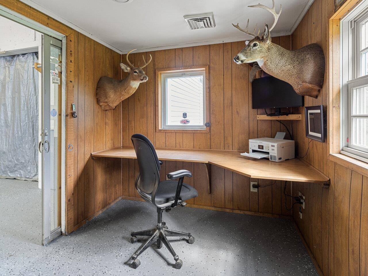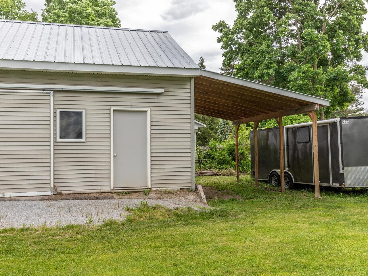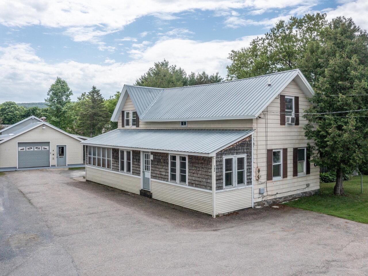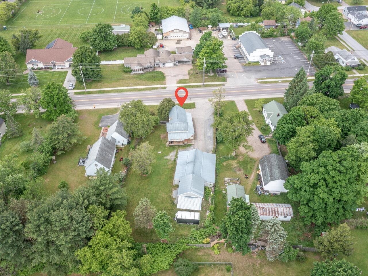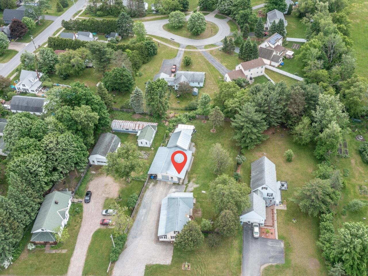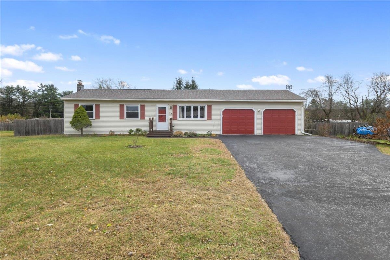1 of 40

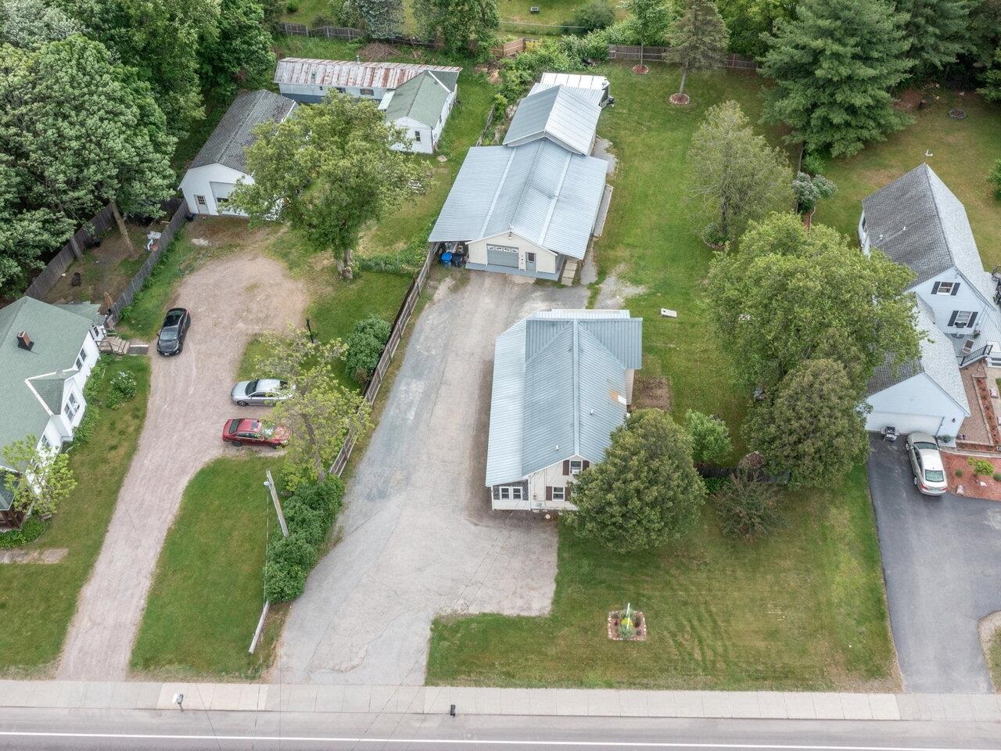
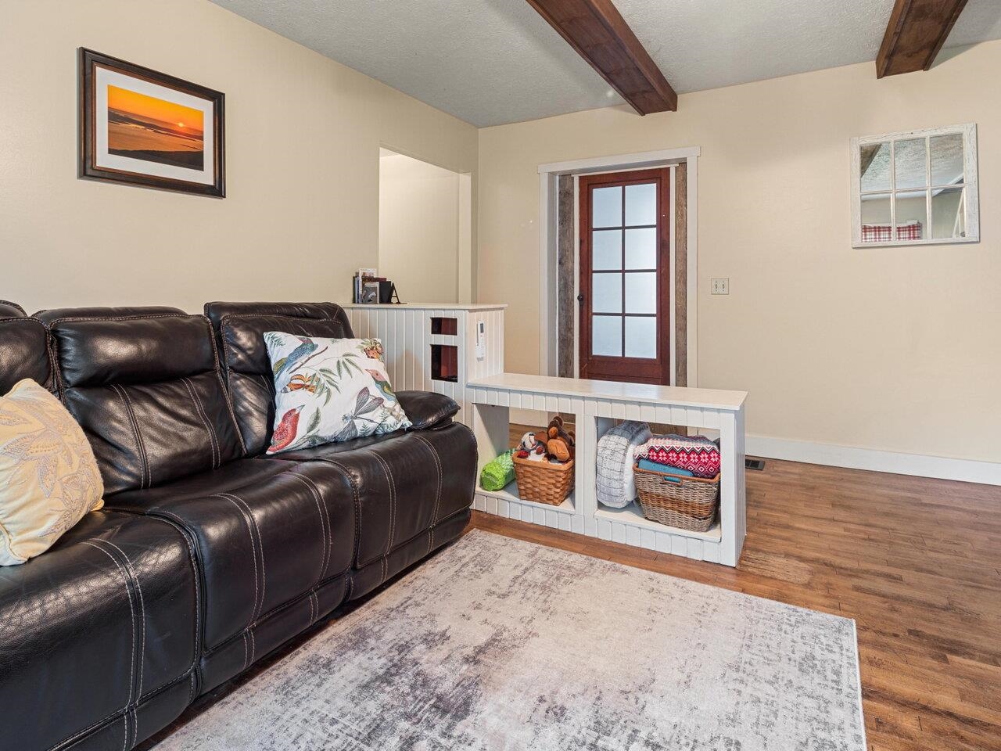
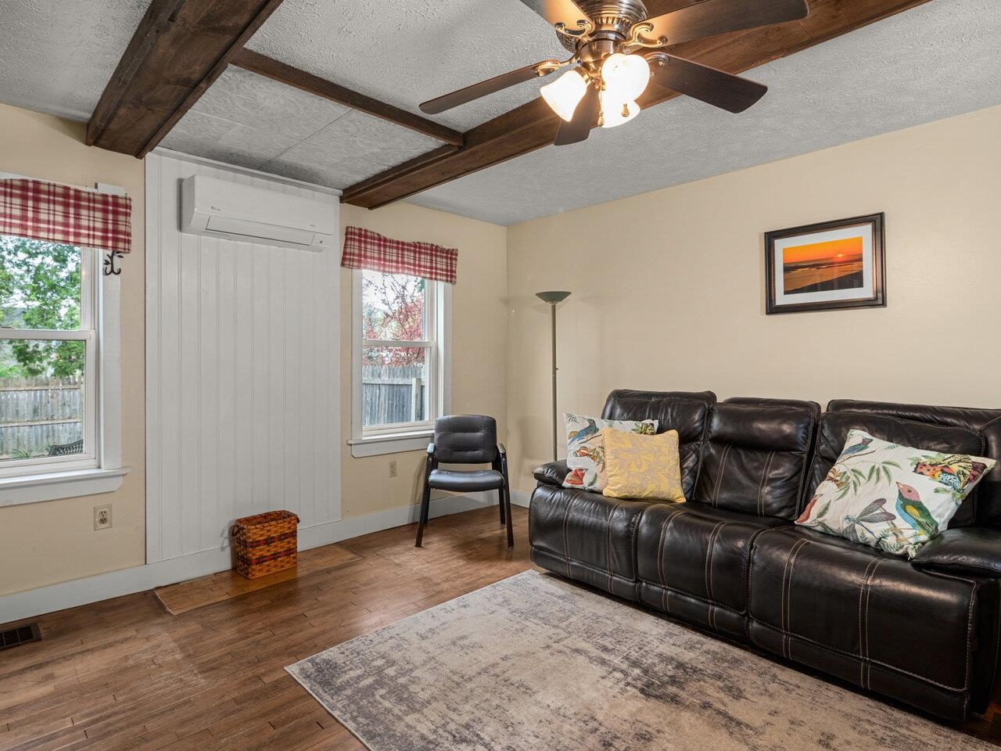
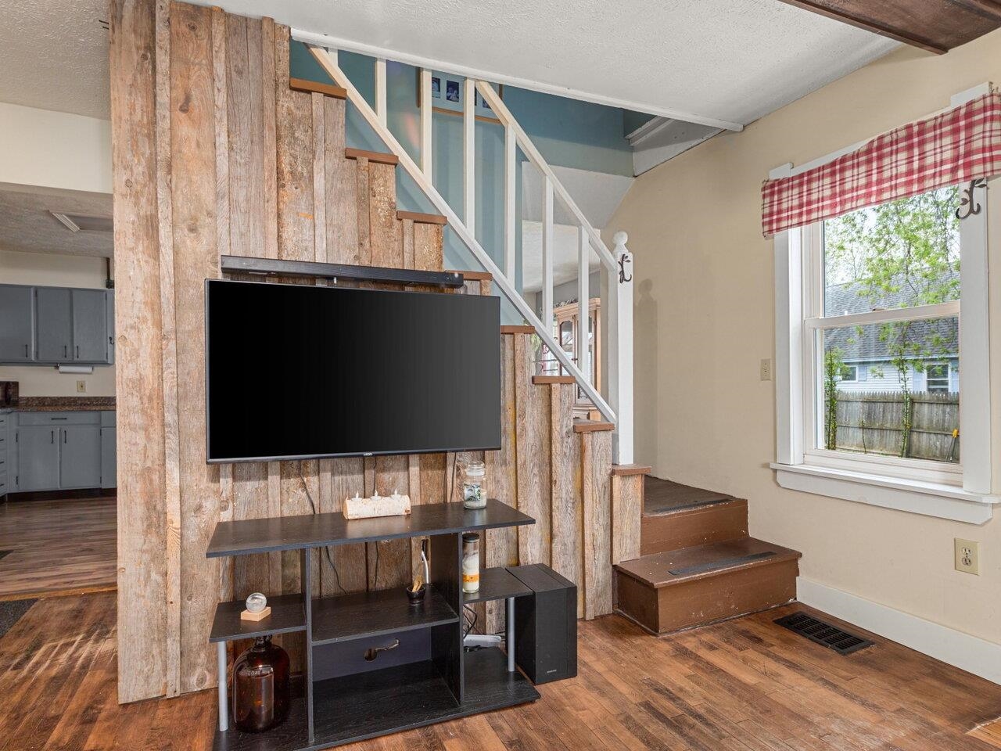
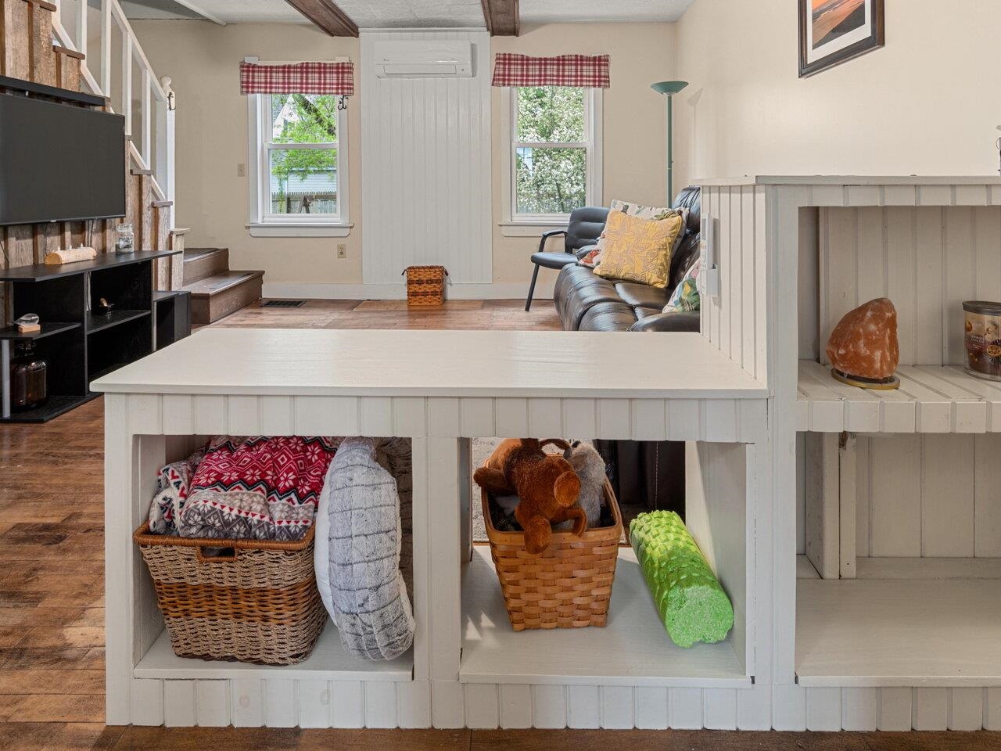
General Property Information
- Property Status:
- Pending
- Price:
- $395, 000
- Assessed:
- $0
- Assessed Year:
- County:
- VT-Chittenden
- Acres:
- 0.49
- Property Type:
- Single Family
- Year Built:
- 1900
- Agency/Brokerage:
- Stacey Lax
Coldwell Banker Hickok and Boardman - Bedrooms:
- 3
- Total Baths:
- 3
- Sq. Ft. (Total):
- 1472
- Tax Year:
- 2024
- Taxes:
- $5, 707
- Association Fees:
Charming, well-maintained, 3-bedroom, 3-bathroom single-family home on a spacious .49-acre town lot. This property boasts mixed-use commercial-residential zoning, fantastic Route 7 exposure, and ample parking for 10+ vehicles for versatile living and business opportunities. The house includes a studio with a private entrance, ideal for a salon or creative workspace. The open eat-in kitchen with vinyl plank flooring and a large covered porch is perfect for entertaining. Additional highlights include a large mudroom, partially fenced-in backyard with mature trees, main level laundry, efficient on-demand hot water heater, AC mini split, durable and low maintenance metal roofing, and natural gas heat and hot water. The 2, 000 sq. ft. heated garage/workshop with a private office and waiting room has many possibilities, including auto repair shop, CrossFit gym, microbrewery, or storage for car enthusiasts. The additional boat and storage lean-to's provide ample space for tools and equipment. This unique setup offers a dynamic space ideal for a range of uses from recreation to professional services. Don't miss out on this gem, schedule a showing today! Open house Saturday 11/16 11am-1pm.
Interior Features
- # Of Stories:
- 2
- Sq. Ft. (Total):
- 1472
- Sq. Ft. (Above Ground):
- 1472
- Sq. Ft. (Below Ground):
- 0
- Sq. Ft. Unfinished:
- 540
- Rooms:
- 7
- Bedrooms:
- 3
- Baths:
- 3
- Interior Desc:
- Ceiling Fan, Kitchen Island, Natural Light, Laundry - 1st Floor
- Appliances Included:
- Dishwasher, Dryer, Range Hood, Refrigerator, Washer, Stove - Gas, Water Heater–Natural Gas, Water Heater - On Demand, Water Heater - Owned, Water Heater - Tankless
- Flooring:
- Carpet, Cork, Vinyl, Vinyl Plank, Wood
- Heating Cooling Fuel:
- Gas - Natural
- Water Heater:
- Basement Desc:
- Bulkhead, Concrete, Dirt Floor, Stairs - Interior, Unfinished
Exterior Features
- Style of Residence:
- Cape
- House Color:
- Tan
- Time Share:
- No
- Resort:
- Exterior Desc:
- Exterior Details:
- Fence - Partial, Garden Space, Natural Shade, Other, Porch - Covered, Storage
- Amenities/Services:
- Land Desc.:
- City Lot, Sidewalks
- Suitable Land Usage:
- Roof Desc.:
- Metal
- Driveway Desc.:
- Gravel, Paved
- Foundation Desc.:
- Concrete, Stone
- Sewer Desc.:
- Public
- Garage/Parking:
- Yes
- Garage Spaces:
- 4
- Road Frontage:
- 0
Other Information
- List Date:
- 2024-05-31
- Last Updated:
- 2024-11-18 13:51:23


