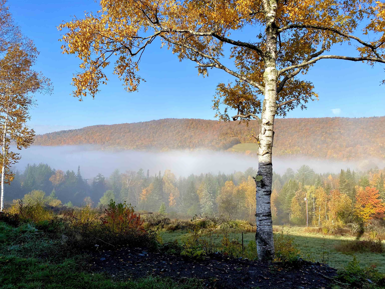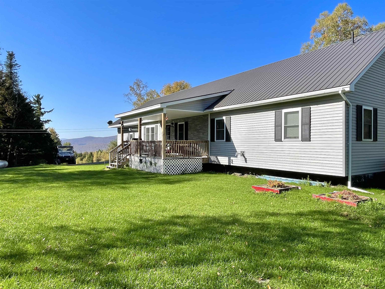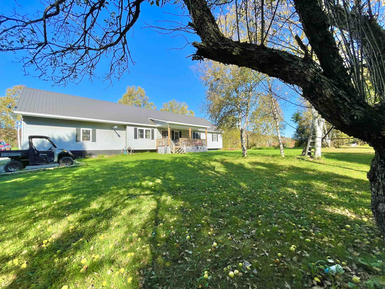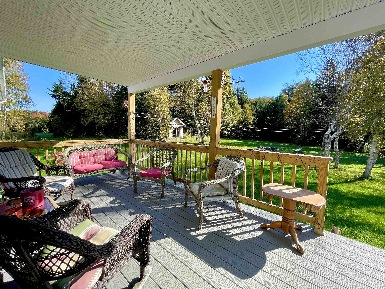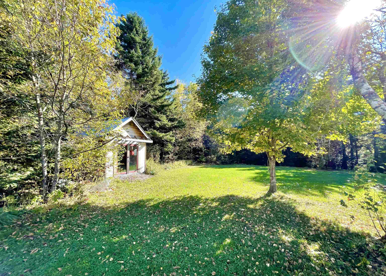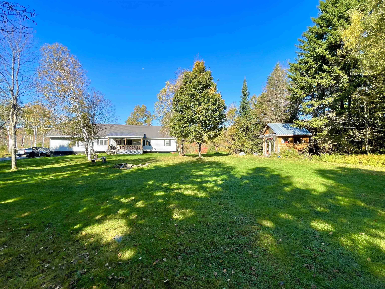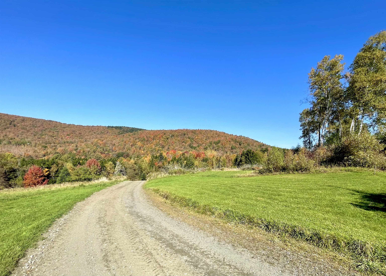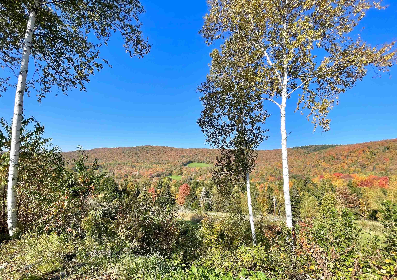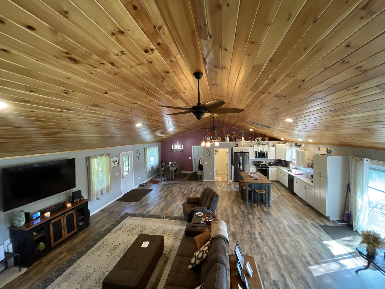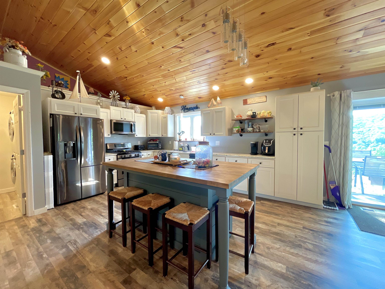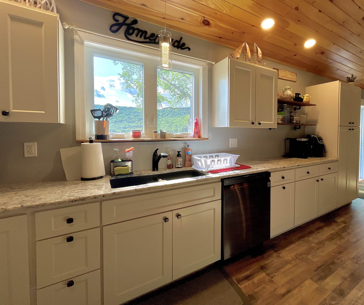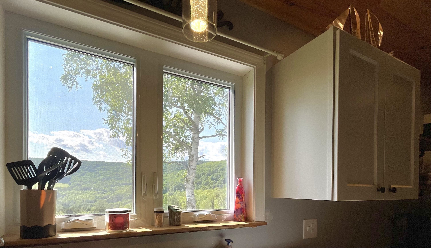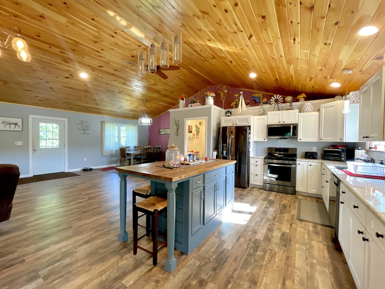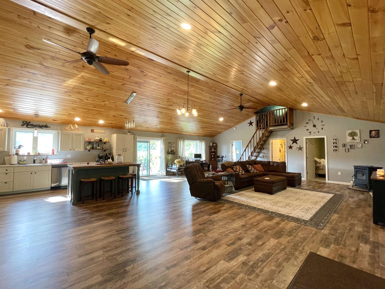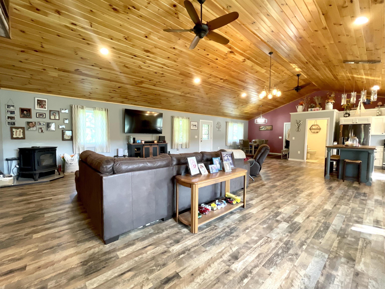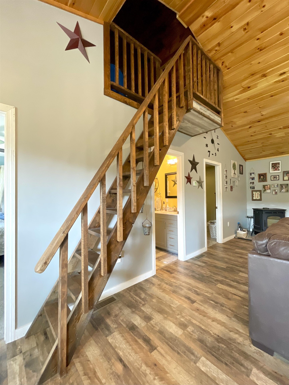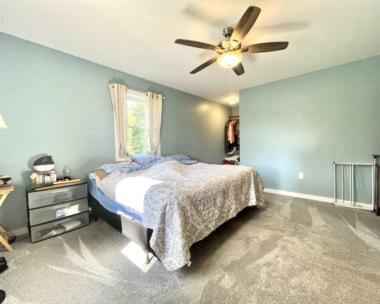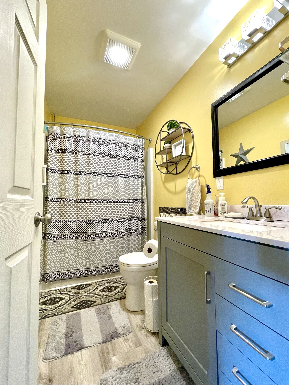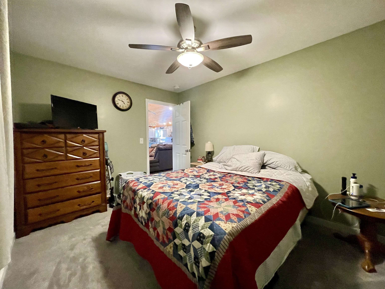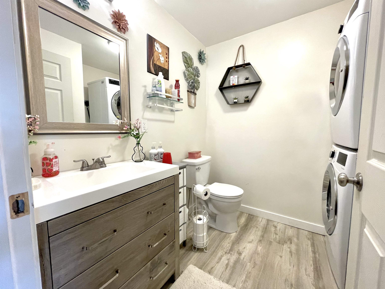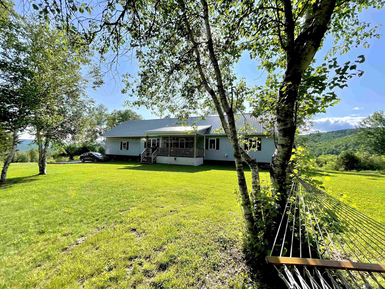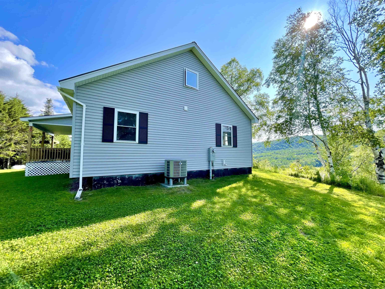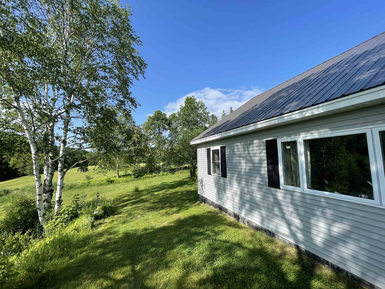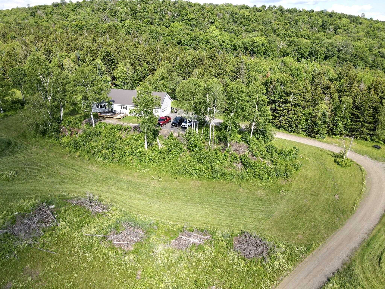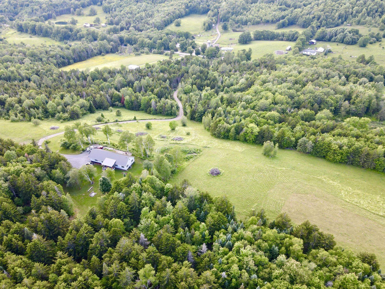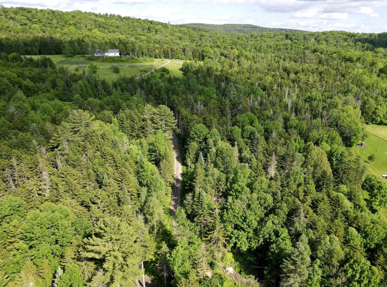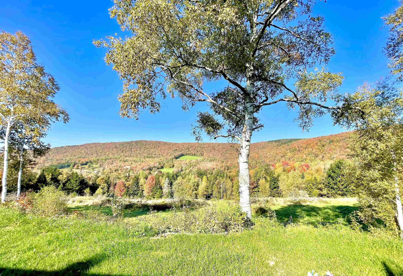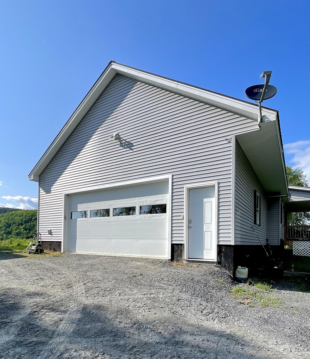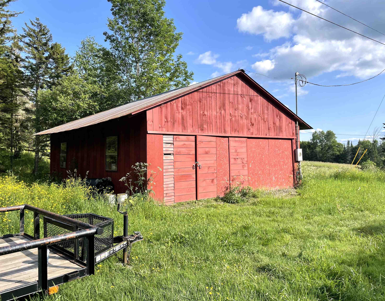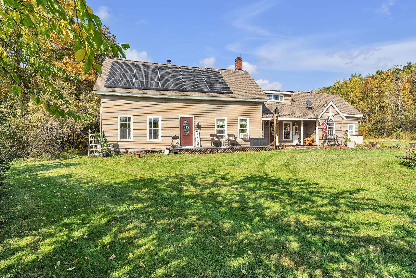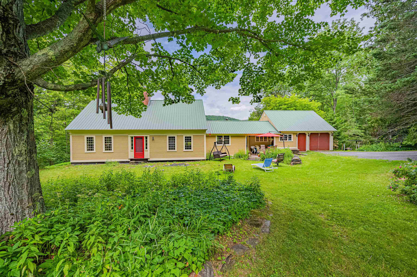1 of 38
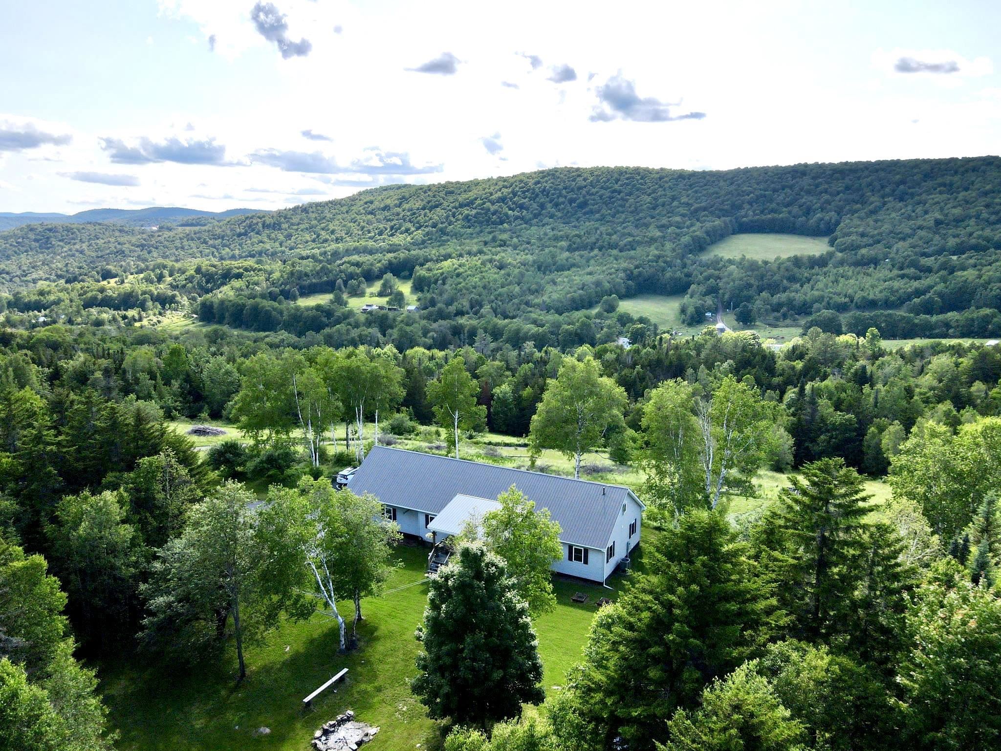
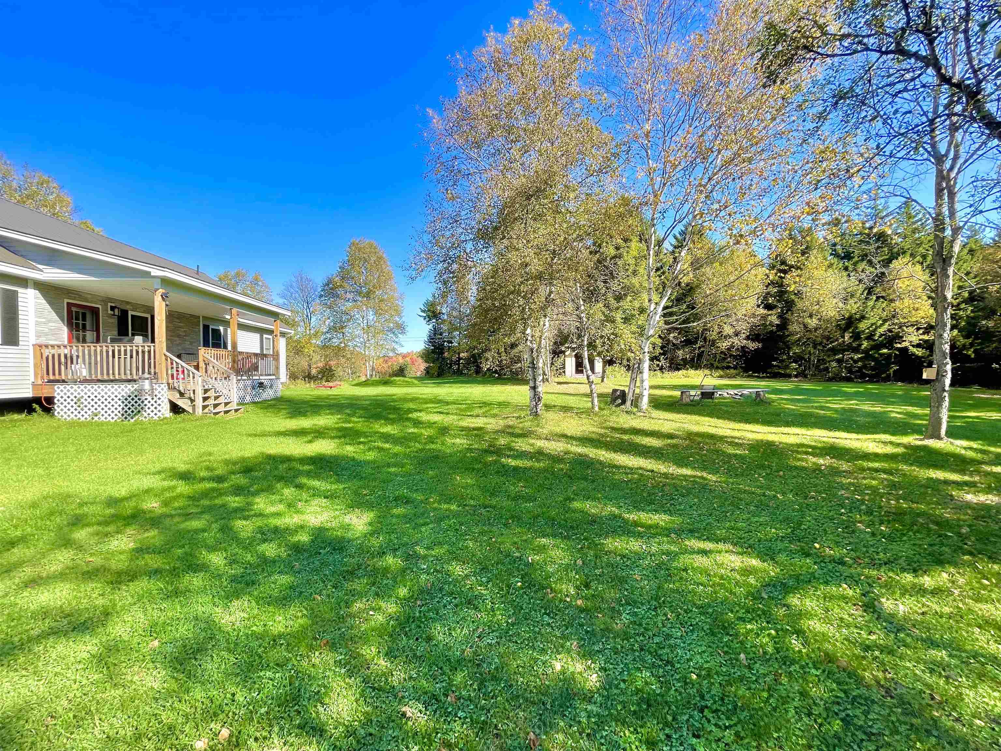
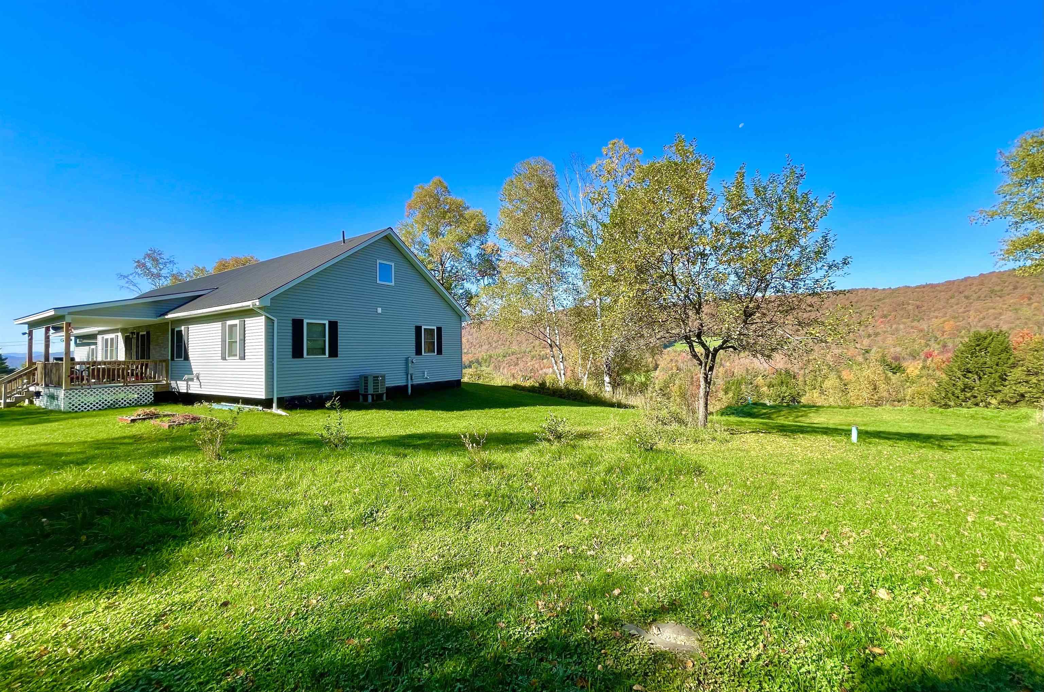
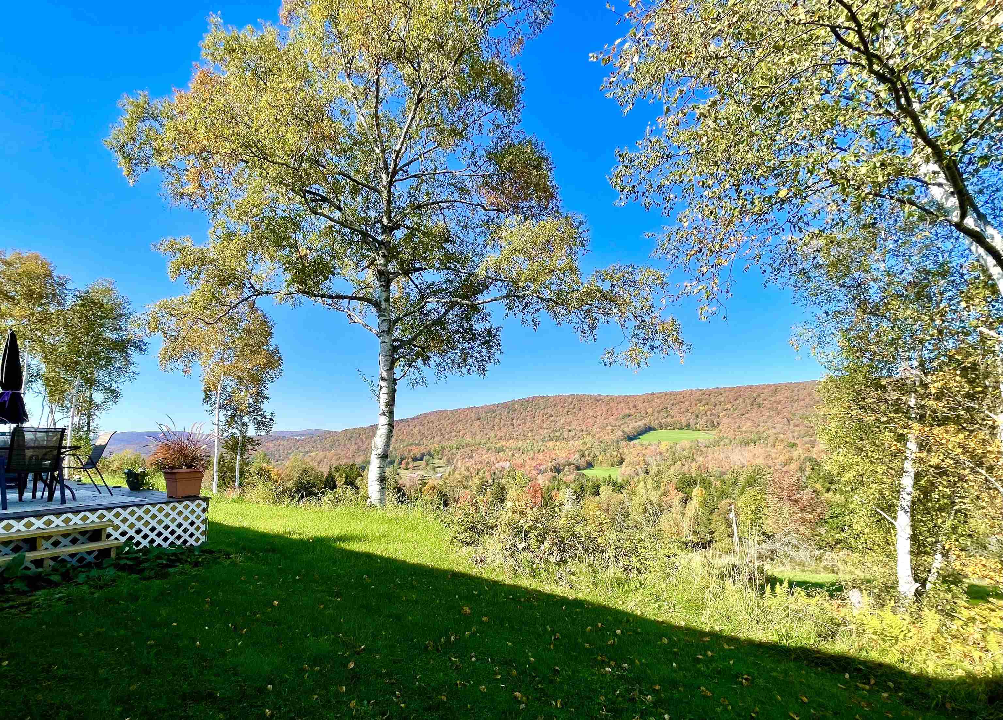

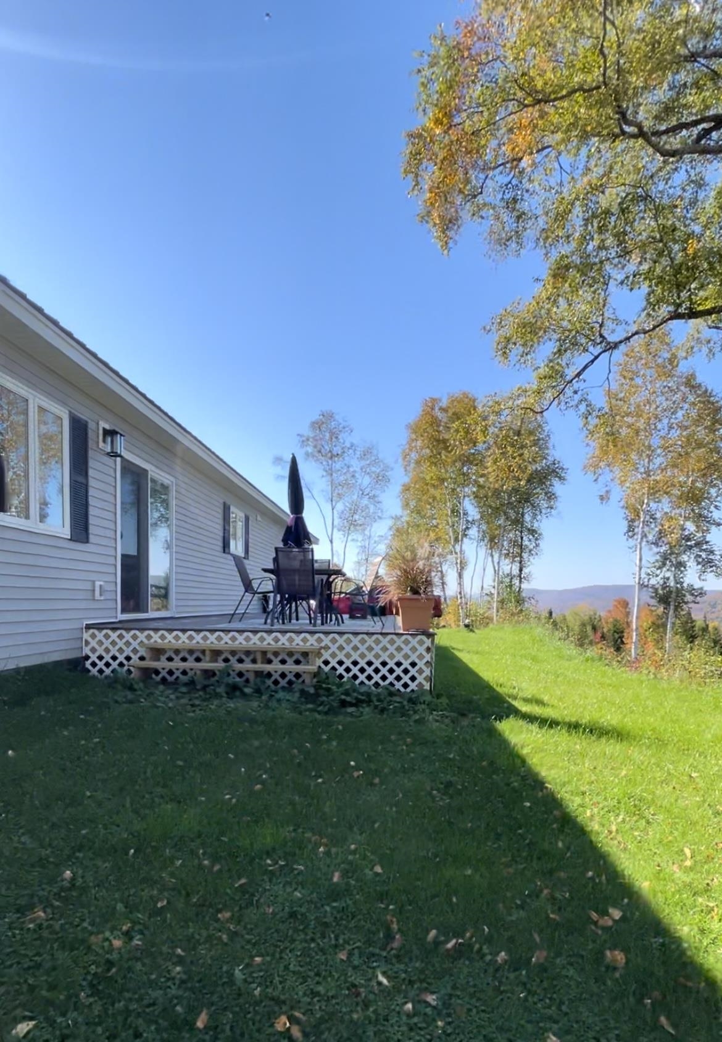
General Property Information
- Property Status:
- Active
- Price:
- $547, 900
- Assessed:
- $0
- Assessed Year:
- County:
- VT-Washington
- Acres:
- 39.60
- Property Type:
- Single Family
- Year Built:
- 2020
- Agency/Brokerage:
- Michelle Gosselin
Element Real Estate - Bedrooms:
- 2
- Total Baths:
- 2
- Sq. Ft. (Total):
- 1680
- Tax Year:
- 2023
- Taxes:
- $6, 499
- Association Fees:
Experience the breathtaking beauty of Vermont's landscape from the comfort of your very own home! This stunning custom wood framed ranch home was built in 2020. This home offers privacy AND panoramic views of majestic mountain ranges. The rolling hills and perfectly manicured lawn provide a serene and peaceful atmosphere that is perfect for anyone.You can even see Killington in the distance. It is also centrally located to Warren, Northfield, Randolph and Montpelier for easy access to amenities. Upon entering the house you will see an open concept floor plan that features vaulted ceilings and makes the most of every inch of space. The magnificent kitchen boasts wonderful finishes and a large butcher block island that doubles as extra counter space, storage and seating. The dining area can easily accommodate a large table for gatherings or a more intimate setting. The cozy living room, complete with a pellet stove for warmth and ambiance, is the perfect spot to relax and unwind in the cooler weather. Relax and cool off in the heat of summer as well thanks to central air. Two spacious bedrooms and a fun loft space complete this single-level living dream home. This property has been meticulously cared for and is move-in ready. Don't miss out on the opportunity to make this stunning home your own!
Interior Features
- # Of Stories:
- 1
- Sq. Ft. (Total):
- 1680
- Sq. Ft. (Above Ground):
- 1680
- Sq. Ft. (Below Ground):
- 0
- Sq. Ft. Unfinished:
- 1568
- Rooms:
- 4
- Bedrooms:
- 2
- Baths:
- 2
- Interior Desc:
- Ceiling Fan, Kitchen Island, Kitchen/Dining, Kitchen/Family, Kitchen/Living, Natural Light, Vaulted Ceiling, Laundry - 1st Floor
- Appliances Included:
- Dishwasher, Dryer, Microwave, Range - Gas, Refrigerator, Washer, Water Heater - Electric, Water Heater - Owned
- Flooring:
- Heating Cooling Fuel:
- Electric, Gas - LP/Bottle
- Water Heater:
- Basement Desc:
- Crawl Space, Gravel, Unfinished
Exterior Features
- Style of Residence:
- Ranch
- House Color:
- Time Share:
- No
- Resort:
- No
- Exterior Desc:
- Exterior Details:
- Outbuilding
- Amenities/Services:
- Land Desc.:
- Country Setting, Mountain View, Rolling, Secluded, View
- Suitable Land Usage:
- Roof Desc.:
- Corrugated, Metal
- Driveway Desc.:
- Gravel
- Foundation Desc.:
- Concrete
- Sewer Desc.:
- Mound
- Garage/Parking:
- Yes
- Garage Spaces:
- 2
- Road Frontage:
- 550
Other Information
- List Date:
- 2024-05-31
- Last Updated:
- 2024-11-12 19:07:19


