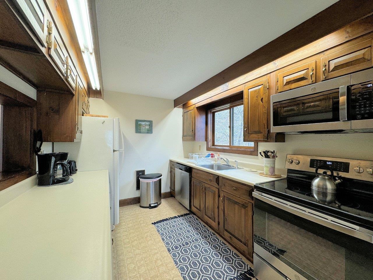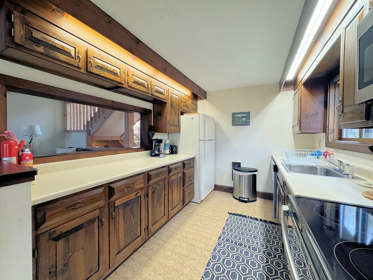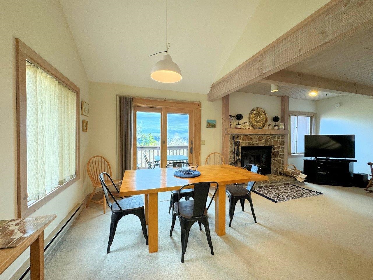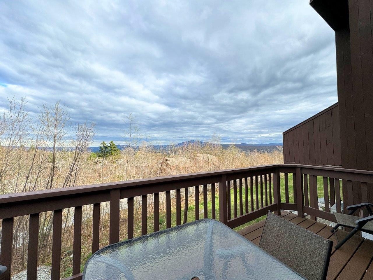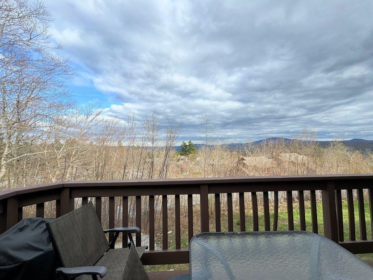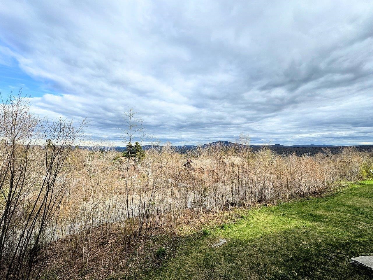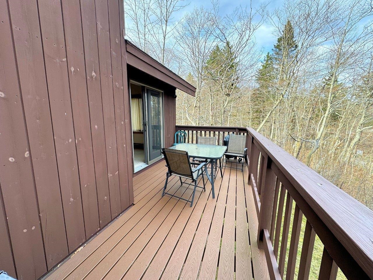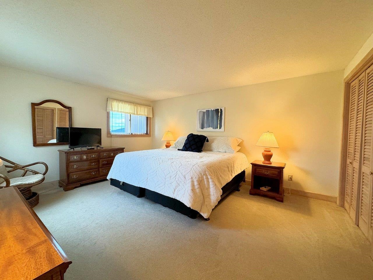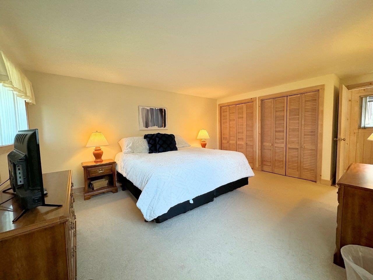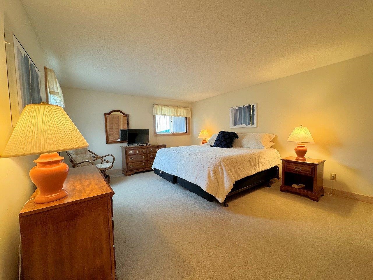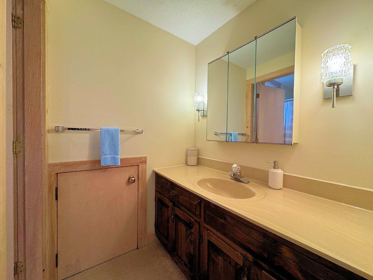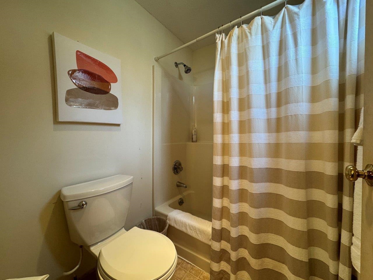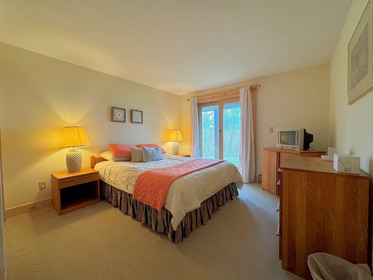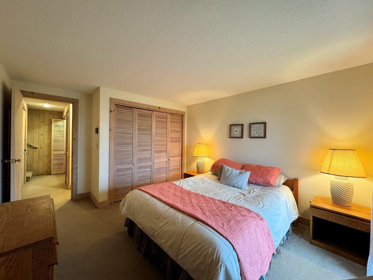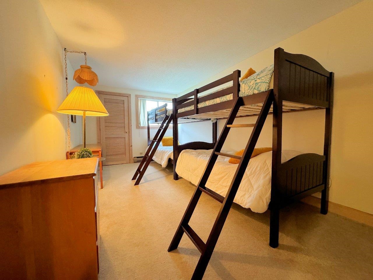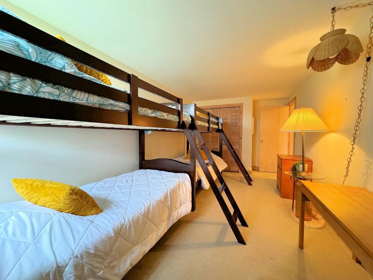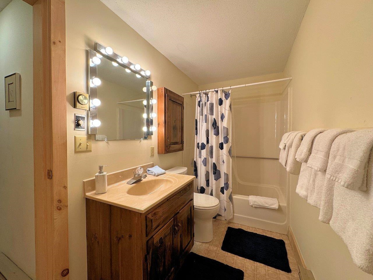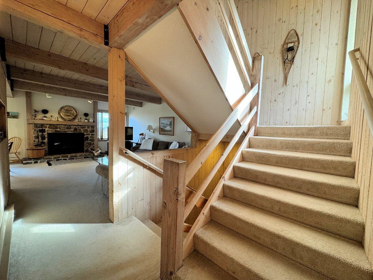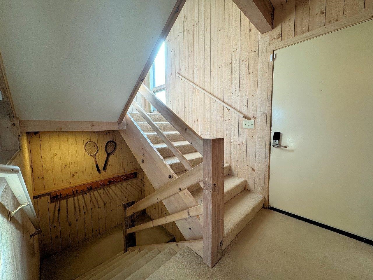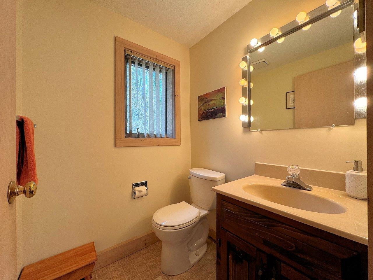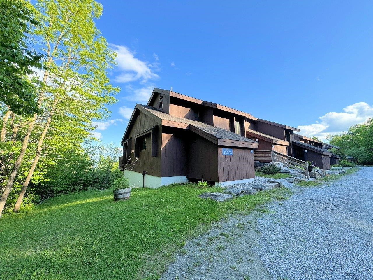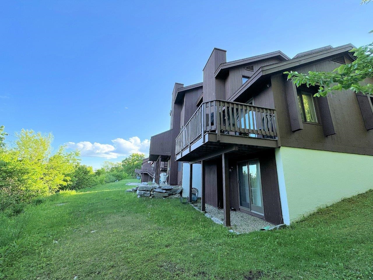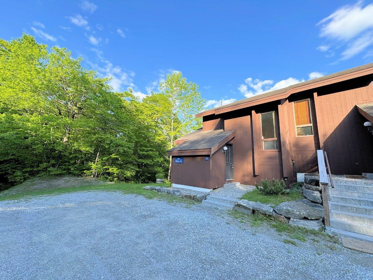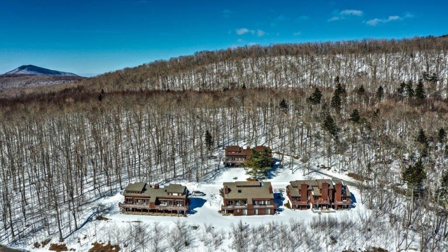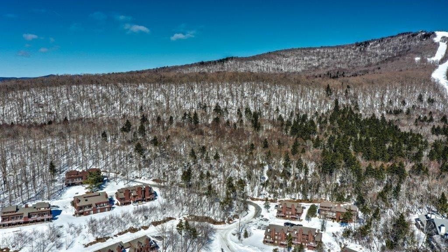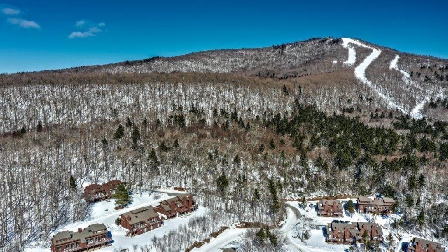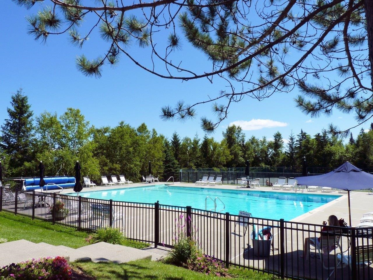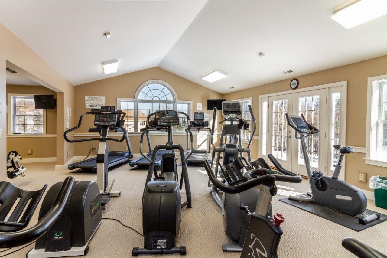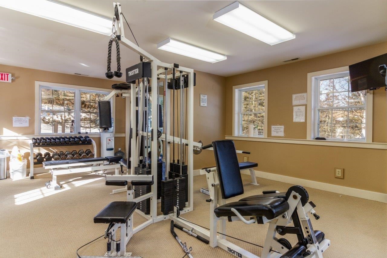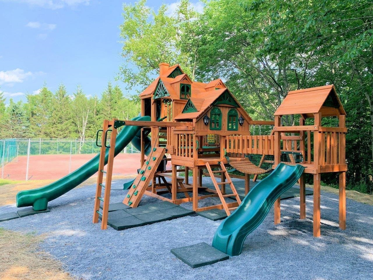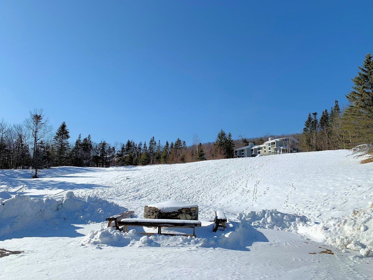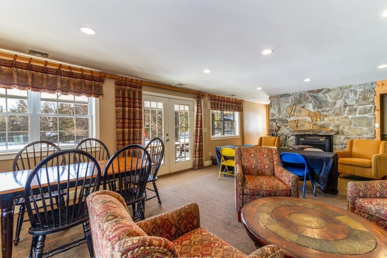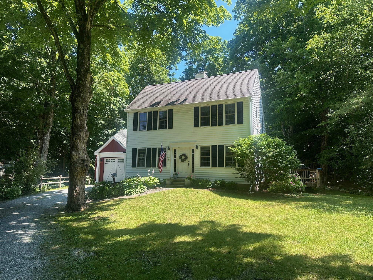1 of 38
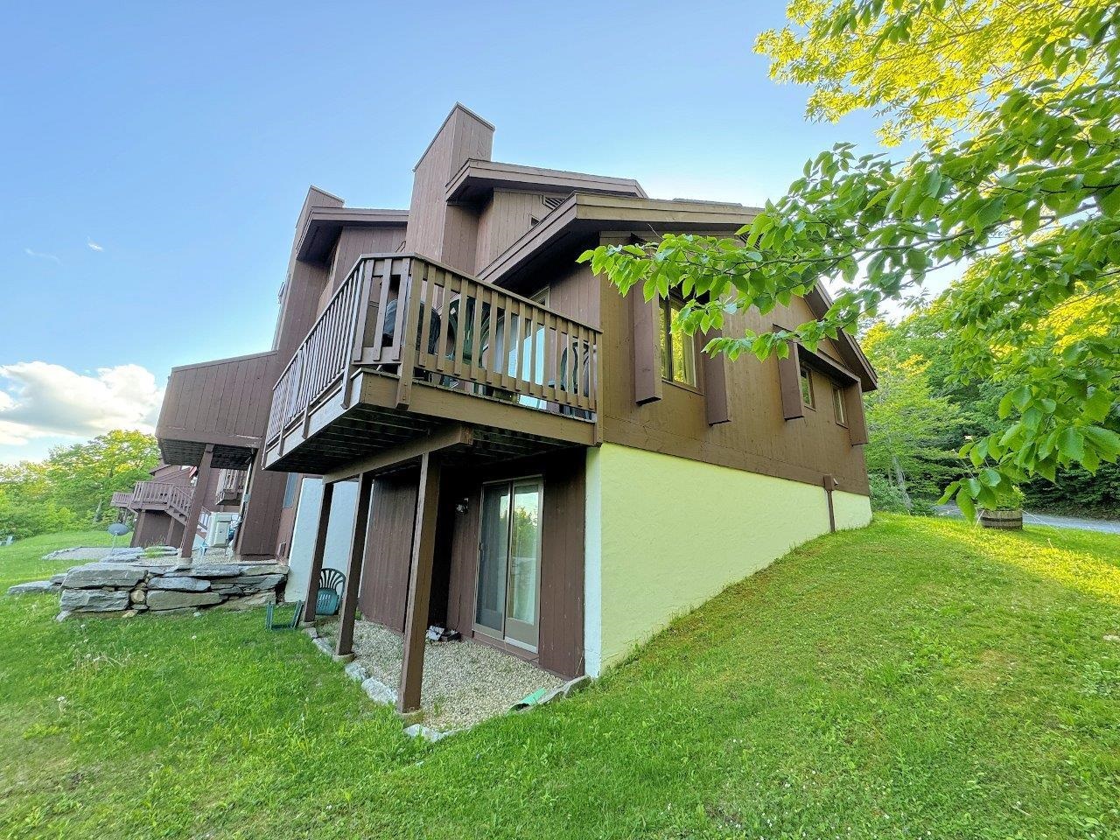

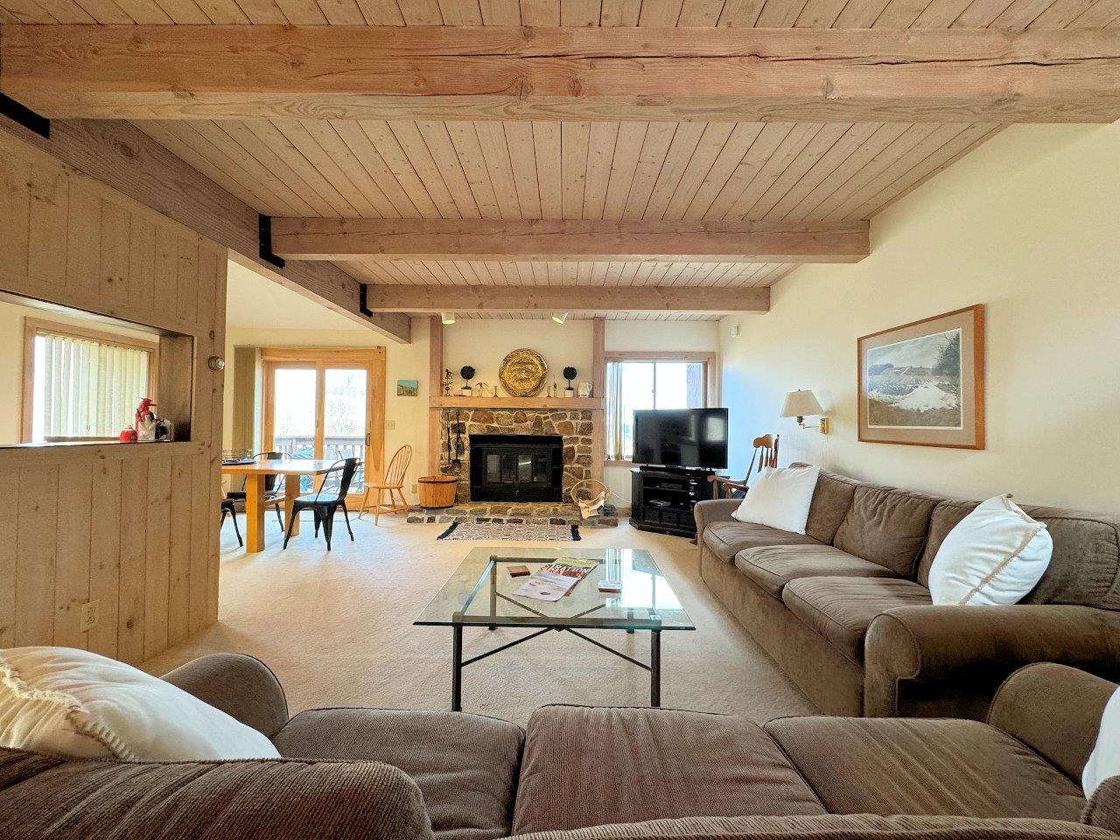

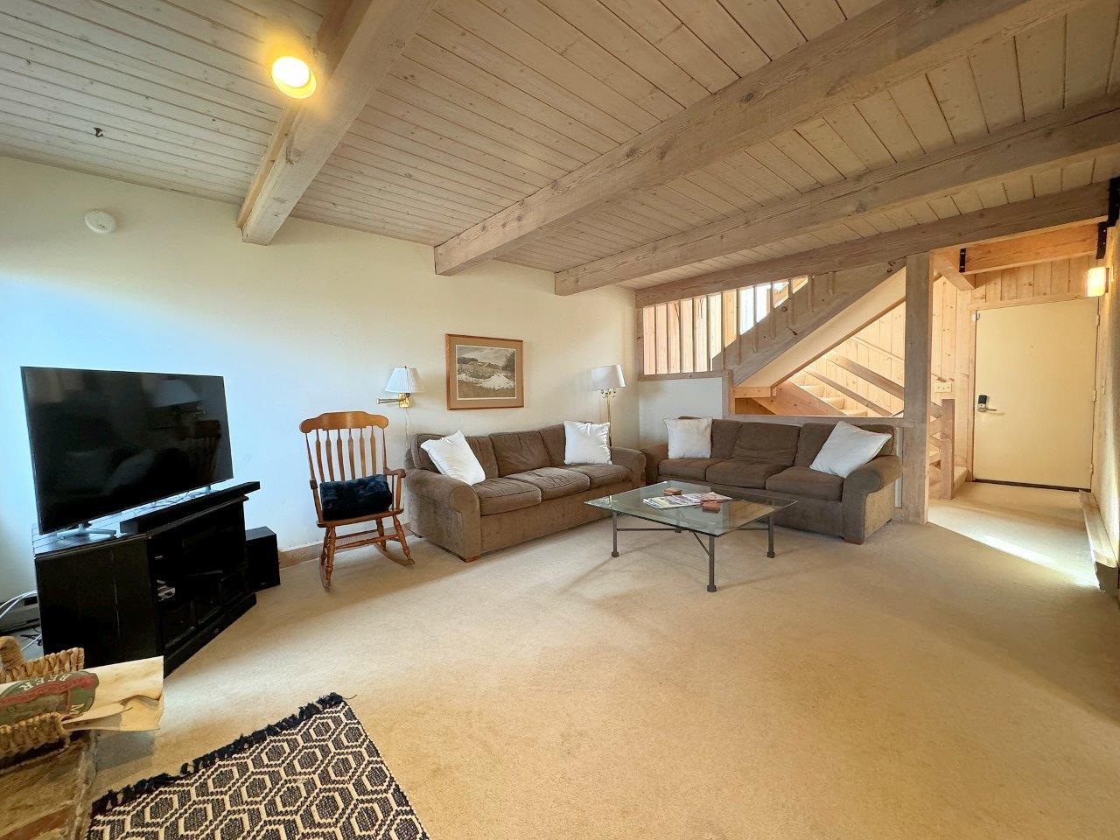
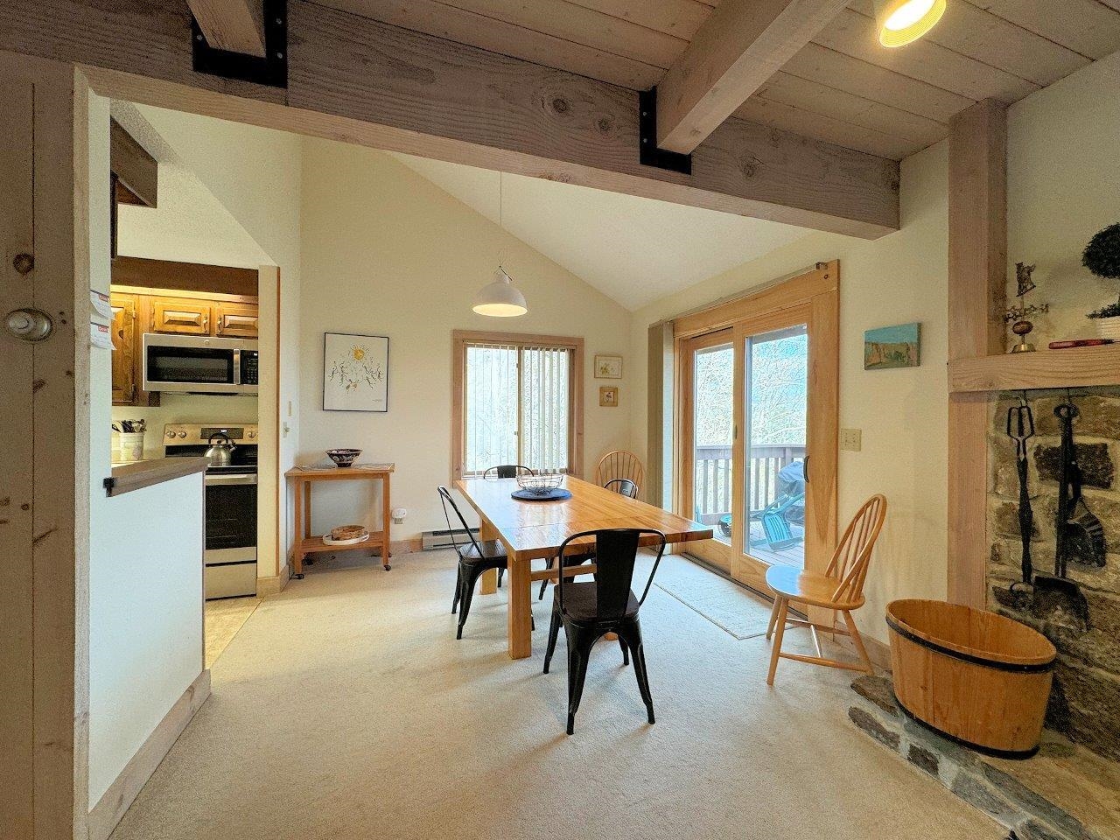
General Property Information
- Property Status:
- Active Under Contract
- Price:
- $559, 000
- Unit Number
- 1100-1
- Assessed:
- $0
- Assessed Year:
- County:
- VT-Bennington
- Acres:
- 0.20
- Property Type:
- Condo
- Year Built:
- 1982
- Agency/Brokerage:
- Dylan Gage
Bromley Real Estate - Bedrooms:
- 3
- Total Baths:
- 3
- Sq. Ft. (Total):
- 1581
- Tax Year:
- 2024
- Taxes:
- $4, 304
- Association Fees:
MAGNIFICENT SWEEPING VIEWS from this lovely, Three-Level, End-unit, 3 Bedroom, 2-1/2 Bathroom, Townhouse located in the sought-after Ridges cluster of Bromley Village and you can ski back to this section of the Village through the woods! The Open and Airy Main Living area offers a central, stone Fireplace, exposed wooden beams, and a slider off the Dining area to the sunny Deck. The Kitchen features plenty of cabinet space, and newly replaced Stove, Microwave, and Dishwasher, and is open to the Living and Dining areas. The Upper Level is the private, Primary Bedroom suite which has two closets, and an adjoining Full Bathroom. On the Lower Level you will find two spacious guest bedrooms (including one w/ a slider/walkout), Full Bathroom, and the Laundry/Utility areas. The Ridges Association has been meticulously maintained and has recently updated its siding, entrances, roads/drainage, landscaping. The Ridges is a complex of larger townhomes in Bromley Village which are a short walk to the Clubhouse w/ year-round Exercise facility/Lounge area, Winter Sledding hill, fire pit, and in the summer months enjoy the outdoor Heated Pool, Tennis courts, and Playgrounds. These properties are also a short walk to the Plaza ski trail and enjoy the Village Shuttle Bus, to/from Bromley Mountain's Base Lodge during the winter months.
Interior Features
- # Of Stories:
- 3
- Sq. Ft. (Total):
- 1581
- Sq. Ft. (Above Ground):
- 965
- Sq. Ft. (Below Ground):
- 616
- Sq. Ft. Unfinished:
- 0
- Rooms:
- 6
- Bedrooms:
- 3
- Baths:
- 3
- Interior Desc:
- Appliances Included:
- Flooring:
- Heating Cooling Fuel:
- Electric
- Water Heater:
- Basement Desc:
- Finished, Full, Walkout
Exterior Features
- Style of Residence:
- Multi-Level, Townhouse, Walkout Lower Level
- House Color:
- brown
- Time Share:
- No
- Resort:
- Exterior Desc:
- Exterior Details:
- Amenities/Services:
- Land Desc.:
- Landscaped, Mountain View
- Suitable Land Usage:
- Roof Desc.:
- Shingle - Architectural
- Driveway Desc.:
- Gravel
- Foundation Desc.:
- Concrete
- Sewer Desc.:
- Public
- Garage/Parking:
- No
- Garage Spaces:
- 0
- Road Frontage:
- 0
Other Information
- List Date:
- 2024-05-31
- Last Updated:
- 2024-06-08 12:18:46


