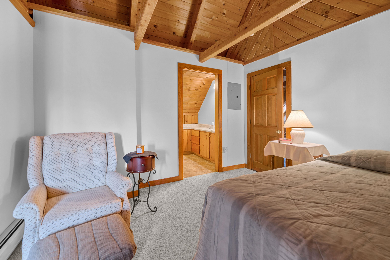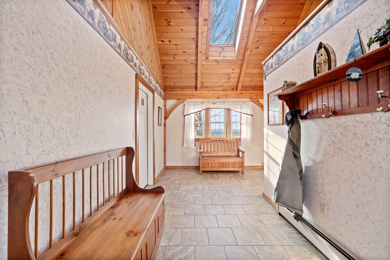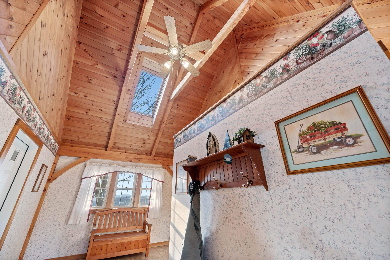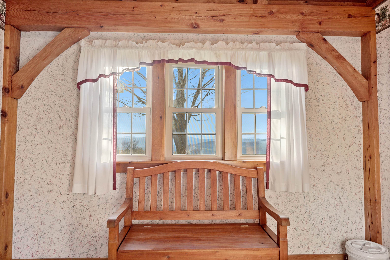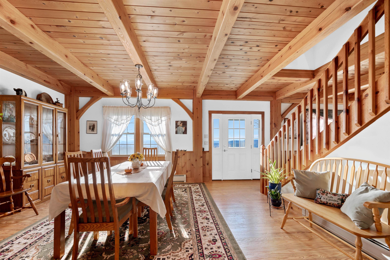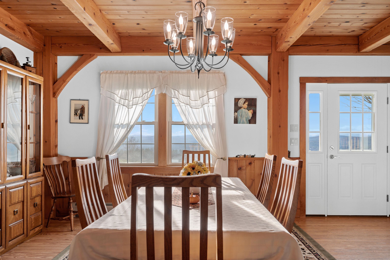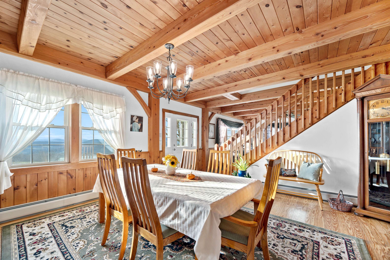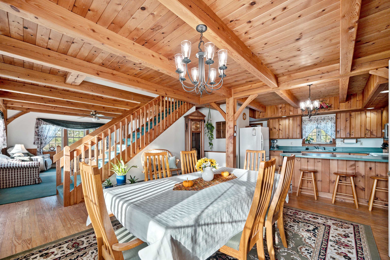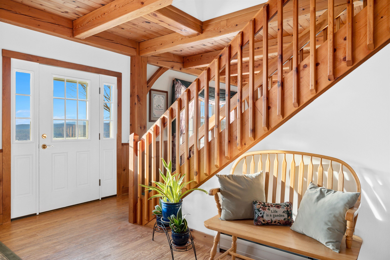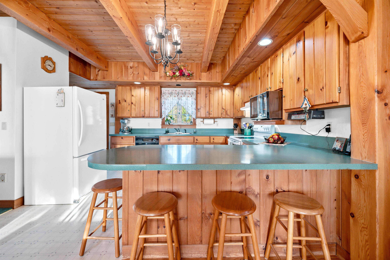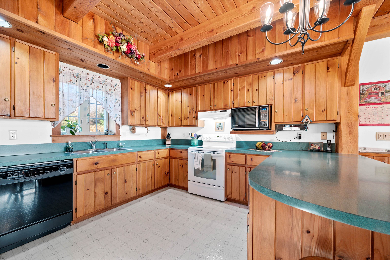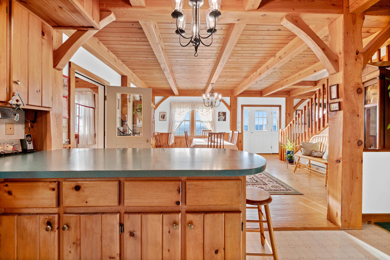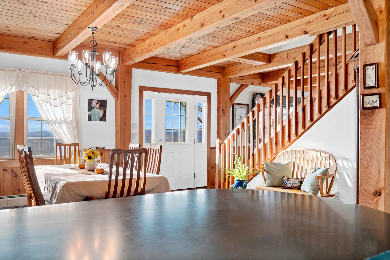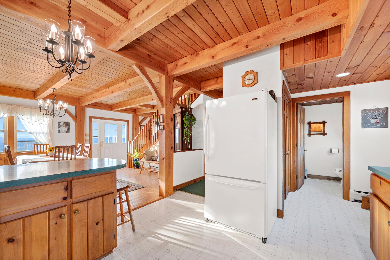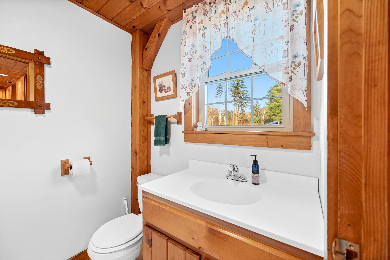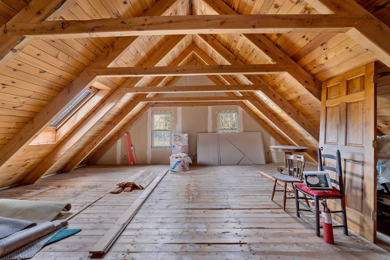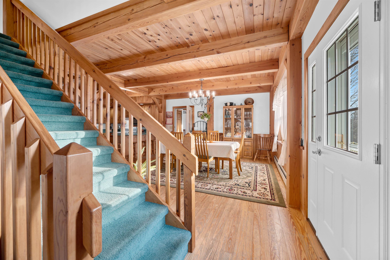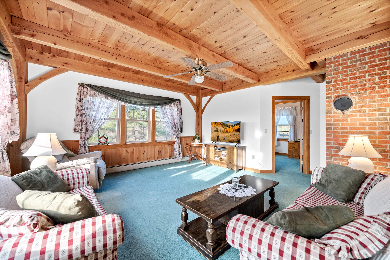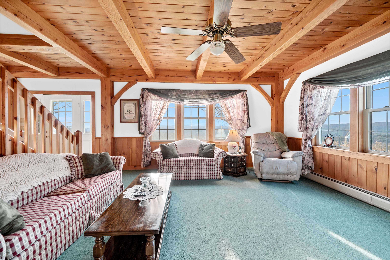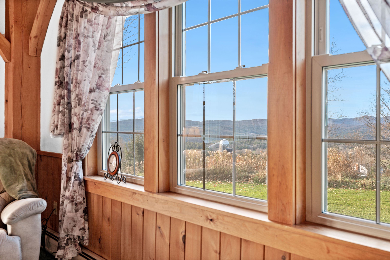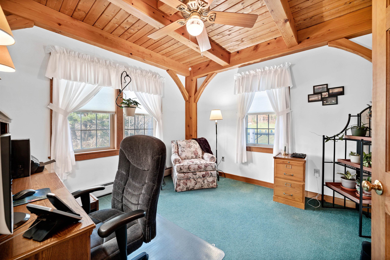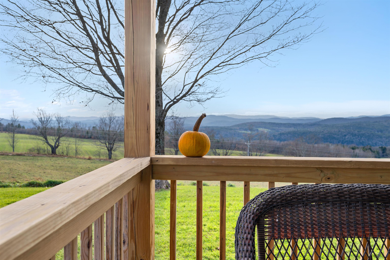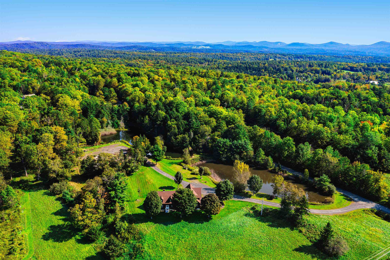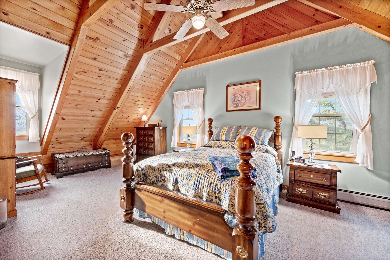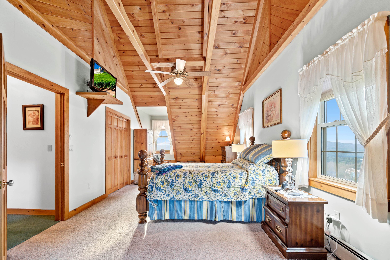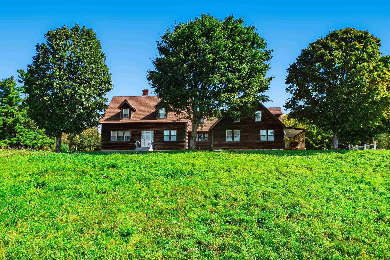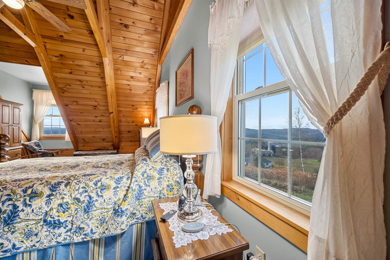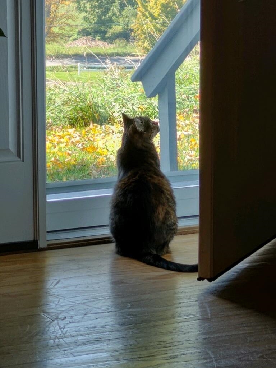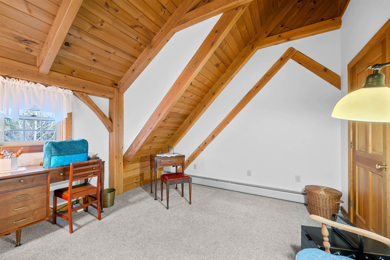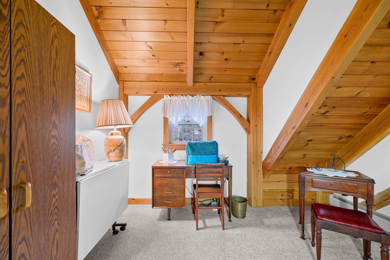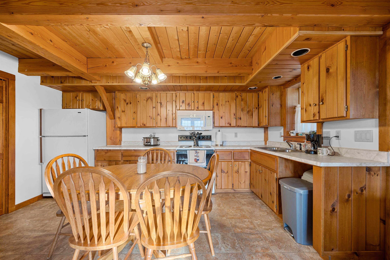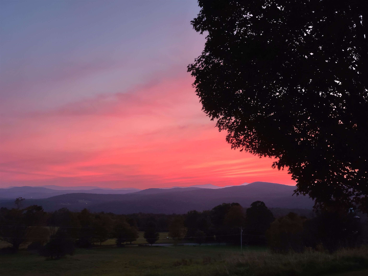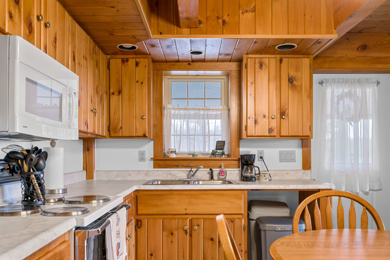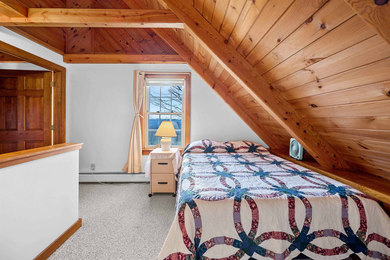1 of 40

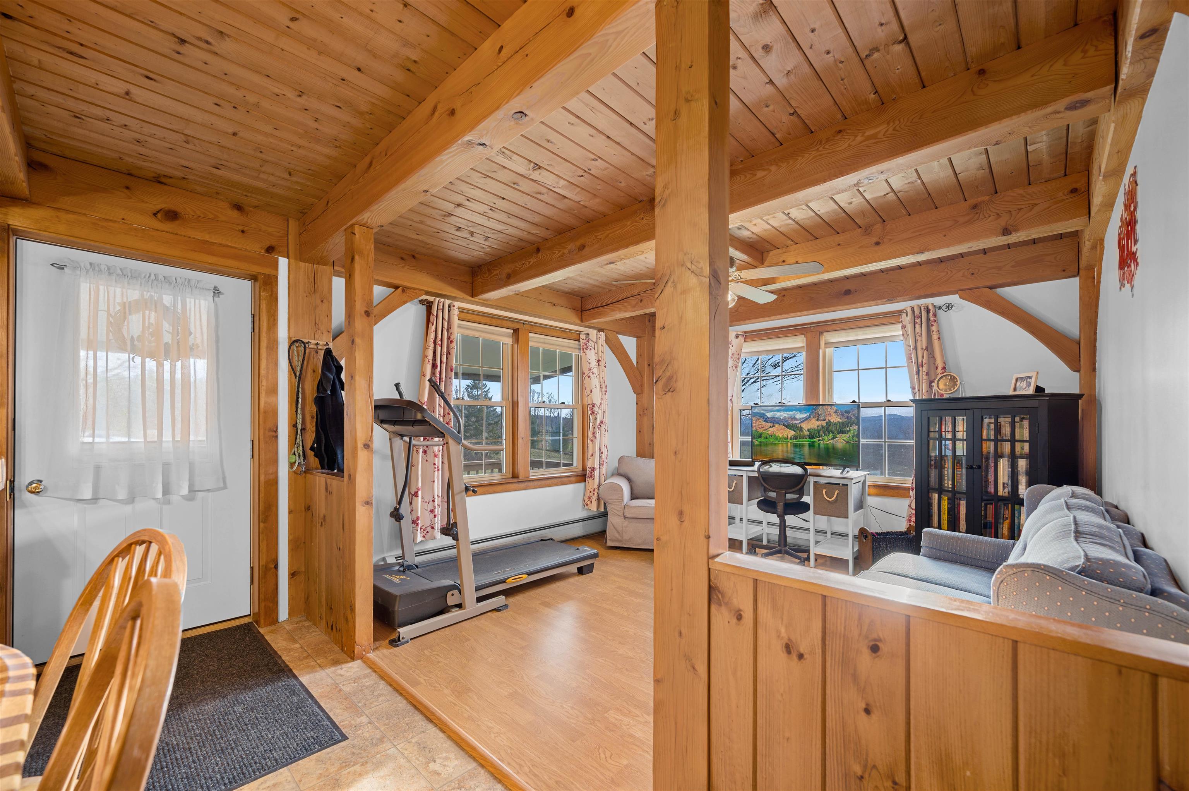

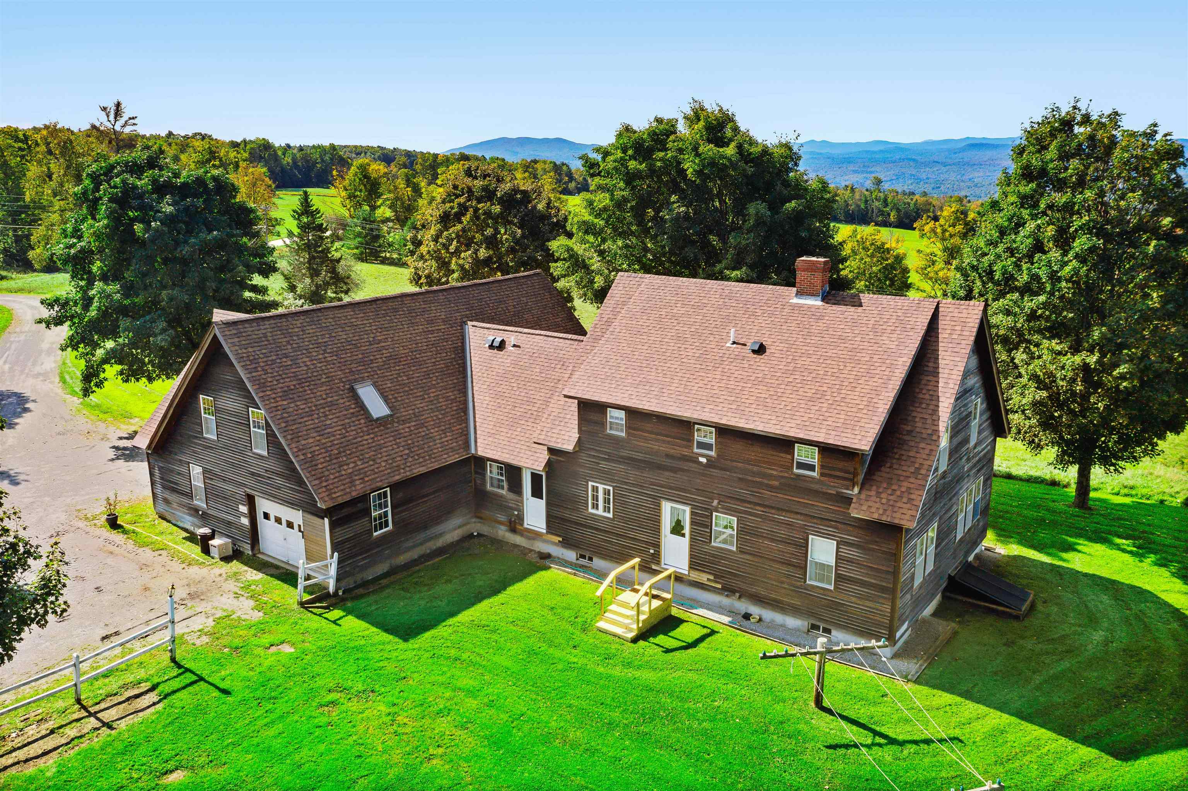
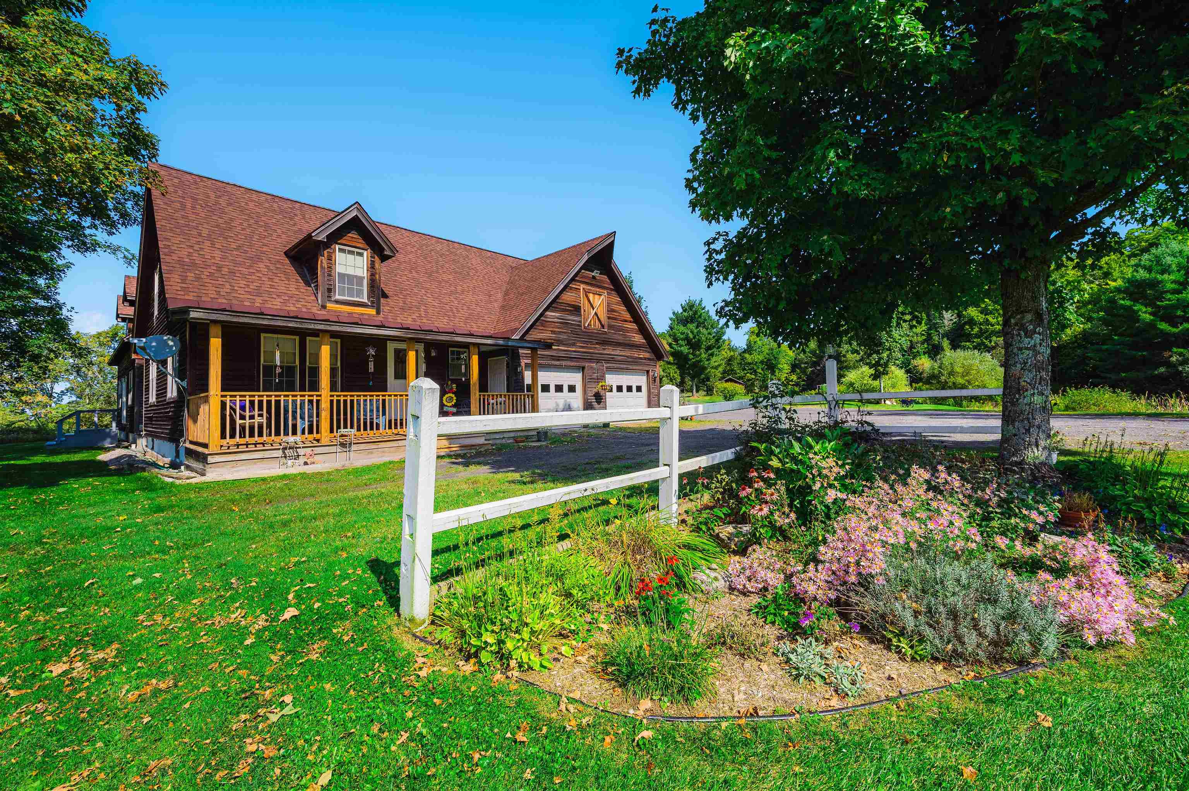
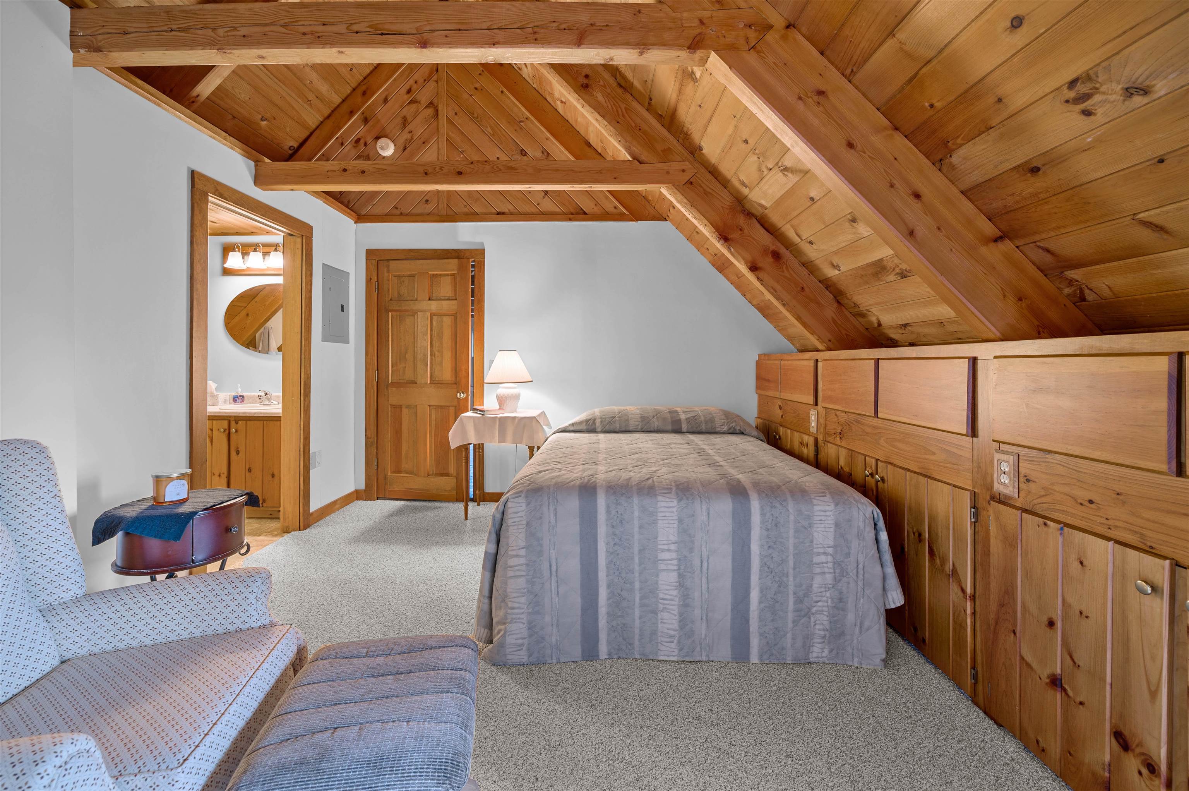
General Property Information
- Property Status:
- Active
- Price:
- $1, 399, 000
- Assessed:
- $0
- Assessed Year:
- County:
- VT-Washington
- Acres:
- 10.00
- Property Type:
- Single Family
- Year Built:
- 1991
- Agency/Brokerage:
- Sue Aldrich
Coldwell Banker Classic Properties - Bedrooms:
- 5
- Total Baths:
- 4
- Sq. Ft. (Total):
- 3673
- Tax Year:
- 2023
- Taxes:
- $13, 897
- Association Fees:
Absolutely stunning views of beautiful Green Mountains with Camel's Hump front and center. In lower foreground are the permanently conserved fields of the iconic Sparrow Farm with the beautiful silos. This post and beam house was built with love and care by the owners and it is meticulously maintained with pride of place. Enter from the 3 car garage into an extremely spacious mudroom--go right and you come into the main house and a left will take you to the 2-3 bedroom and 2 bath mother-in-law suite. The amazing views are from just about every side of this home. The first floor has an open-to-the-dining-room kitchen with solid wood custom cabinets. The laundry and a half bath are also on the first floor. Upstairs is a large primary bedroom with a big closet and a vaulted ceiling, two more bedrooms and a full bath. The in-law suite has an eat-in kitchen a living room, 1st floor bedroom and full bath and upstairs another bedroom, sitting area and 3/4 bath. There is a very large unfinished space over the garage with skylight, two windows for egress and easy access to water pipes for heat, kitchenette, bathroom etc. This space has a ton of possibilities! Outside there are two ponds, outbuildings and open fields in front with lovely woods in the back. The Sparrow Farm trails that lead right into Montpelier are just down the road and you could roll down North Street into town without any pedaling on a bike. The way home would be a different story. Truly a must see!
Interior Features
- # Of Stories:
- 1.5
- Sq. Ft. (Total):
- 3673
- Sq. Ft. (Above Ground):
- 3673
- Sq. Ft. (Below Ground):
- 0
- Sq. Ft. Unfinished:
- 2600
- Rooms:
- 12
- Bedrooms:
- 5
- Baths:
- 4
- Interior Desc:
- Kitchen/Dining, Natural Light, Natural Woodwork, Vaulted Ceiling, Laundry - 1st Floor
- Appliances Included:
- Dishwasher, Microwave, Range - Electric, Refrigerator, Water Heater - Owned
- Flooring:
- Carpet, Ceramic Tile, Combination, Hardwood, Laminate, Vinyl
- Heating Cooling Fuel:
- Oil
- Water Heater:
- Basement Desc:
- Bulkhead, Concrete, Concrete Floor, Full, Interior Access, Stairs - Interior, Storage Space, Unfinished
Exterior Features
- Style of Residence:
- Cape
- House Color:
- Brown
- Time Share:
- No
- Resort:
- Exterior Desc:
- Exterior Details:
- Garden Space, Outbuilding, Porch - Covered
- Amenities/Services:
- Land Desc.:
- Corner, Country Setting, Field/Pasture, Lowland, Mountain View, Pond, Sloping, View, Walking Trails, Wooded
- Suitable Land Usage:
- Roof Desc.:
- Shingle - Asphalt
- Driveway Desc.:
- Crushed Stone
- Foundation Desc.:
- Concrete
- Sewer Desc.:
- On-Site Septic Exists, Private
- Garage/Parking:
- Yes
- Garage Spaces:
- 3
- Road Frontage:
- 1562
Other Information
- List Date:
- 2024-05-29
- Last Updated:
- 2024-07-01 14:57:26


