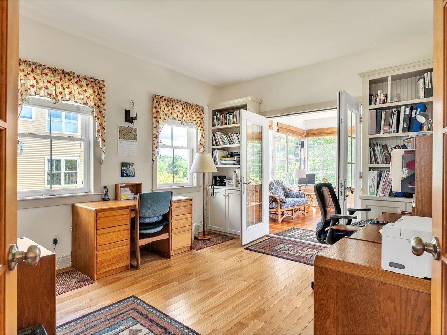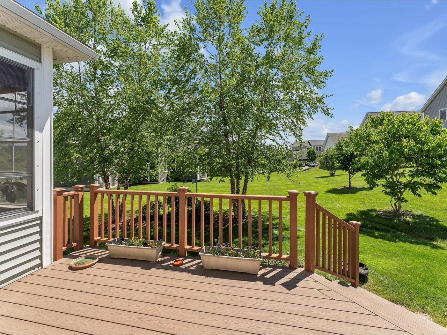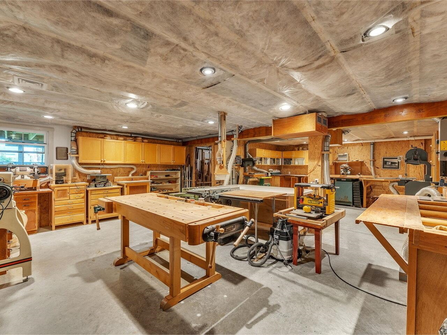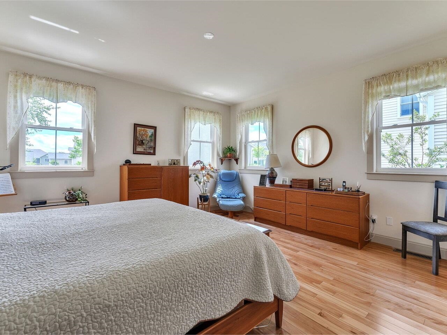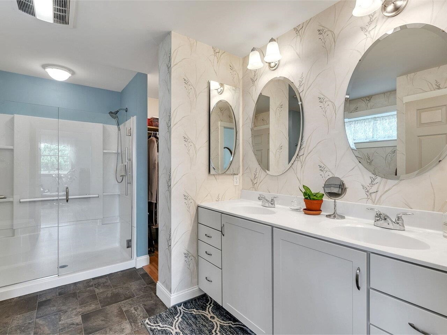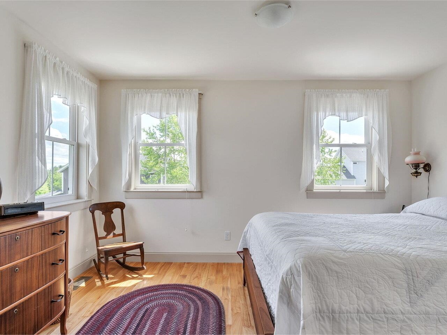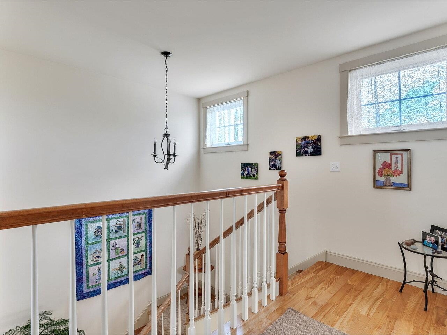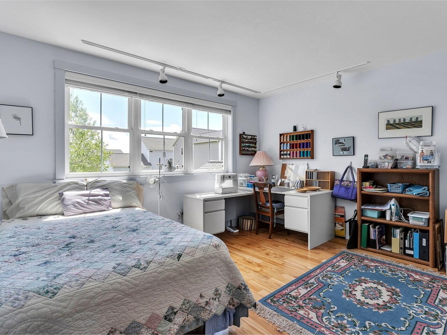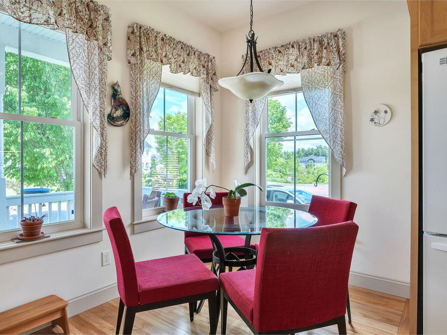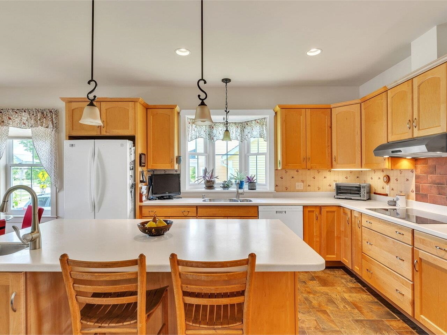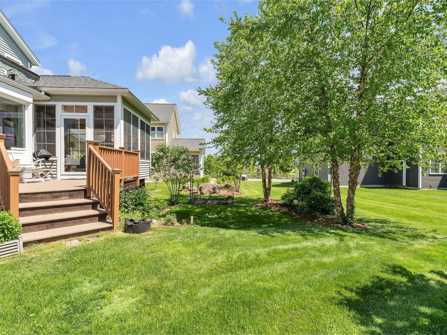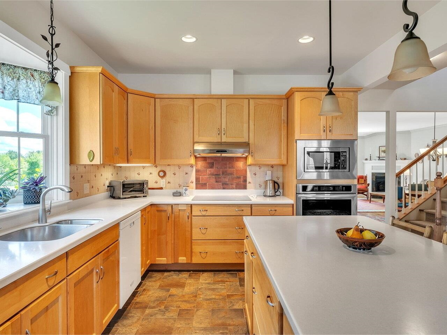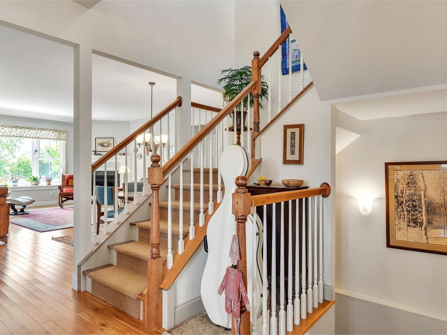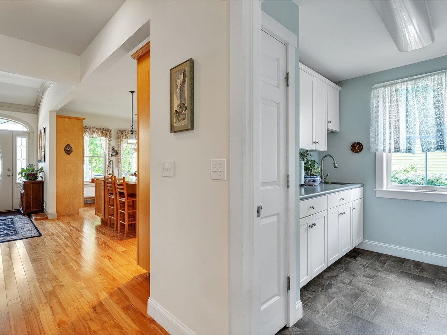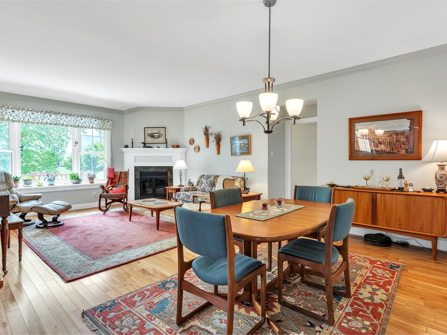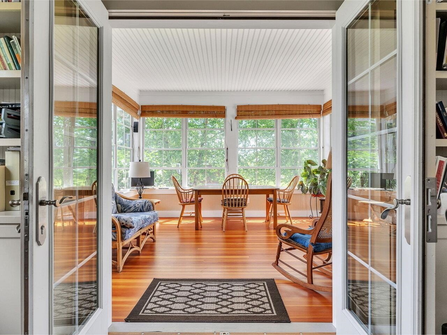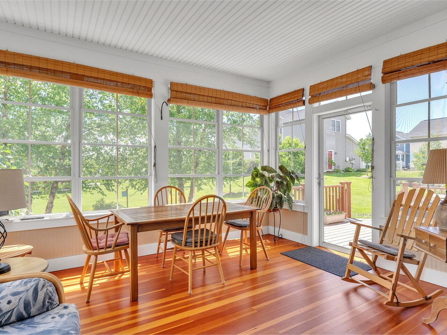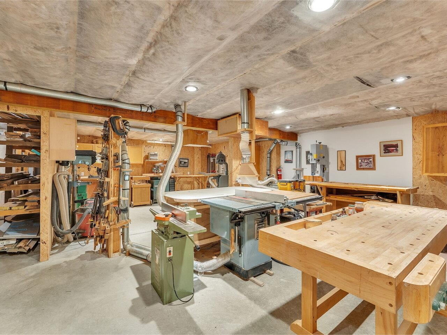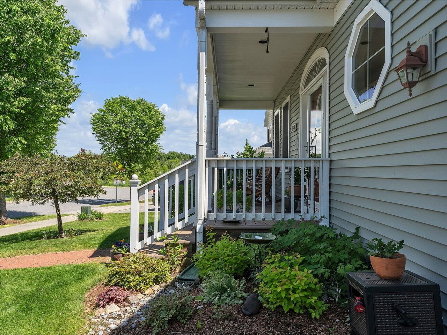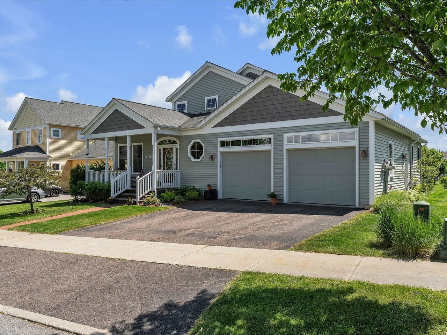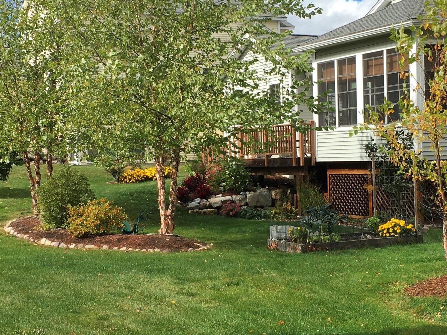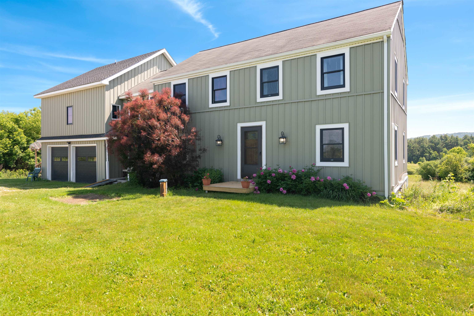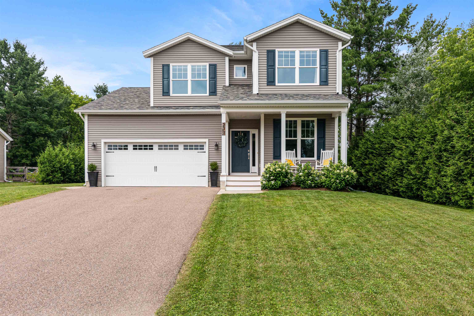1 of 27
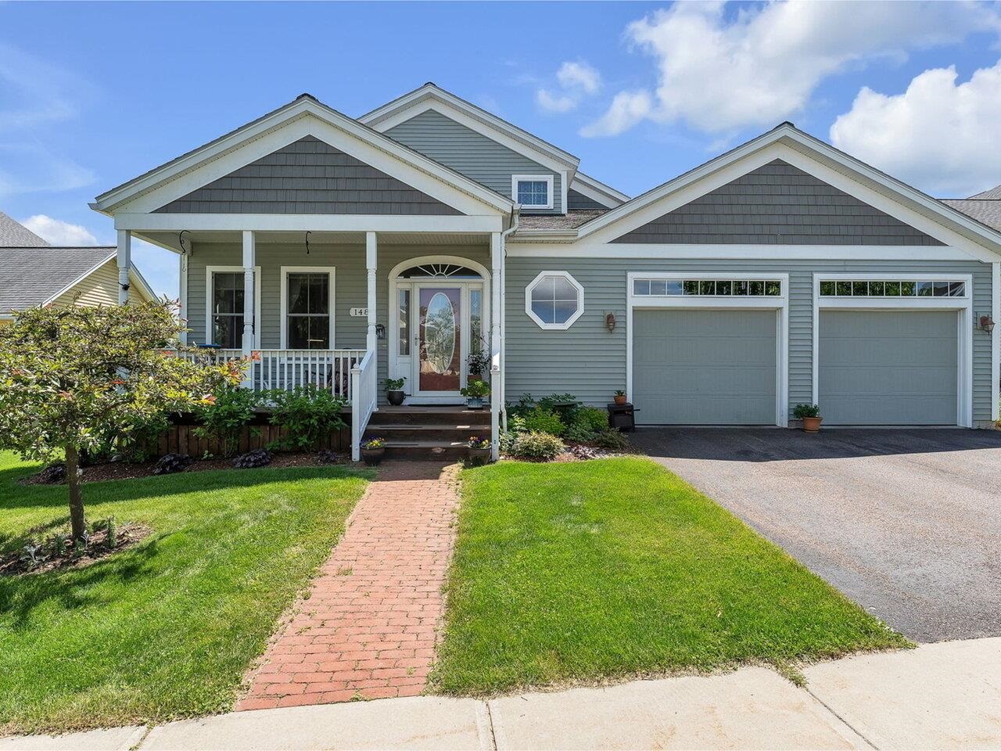
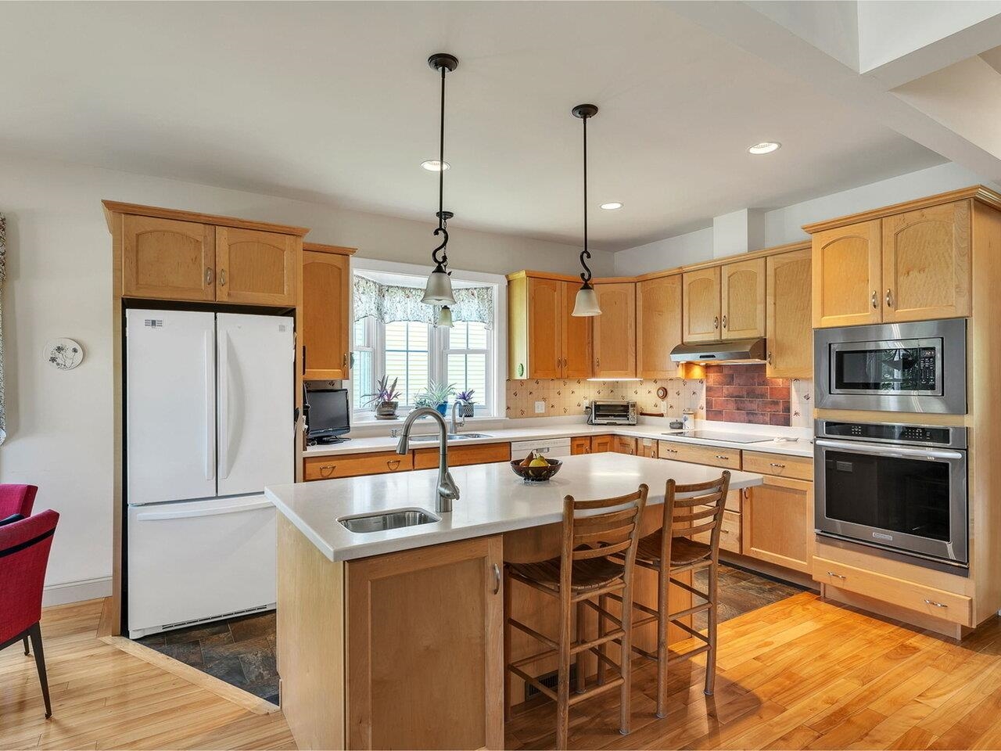

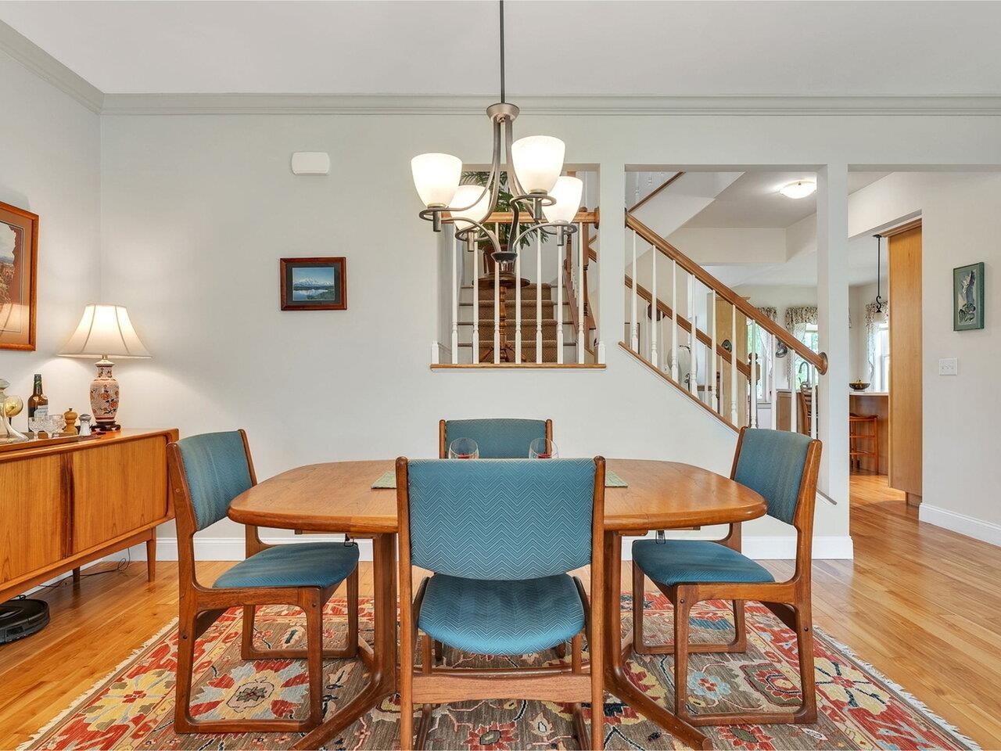
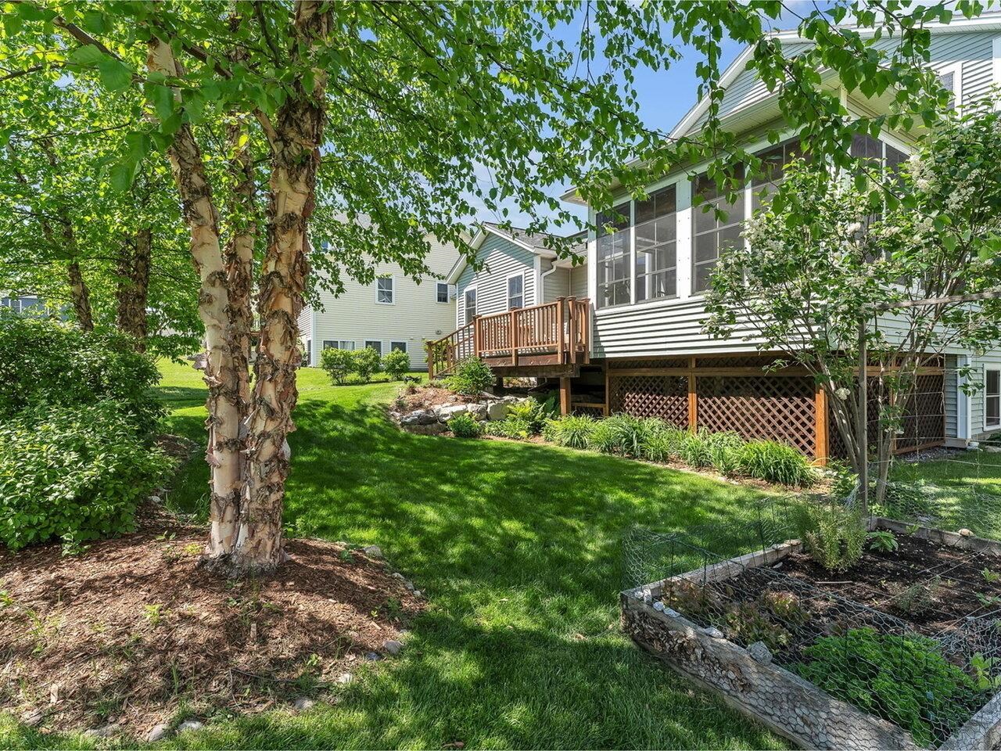
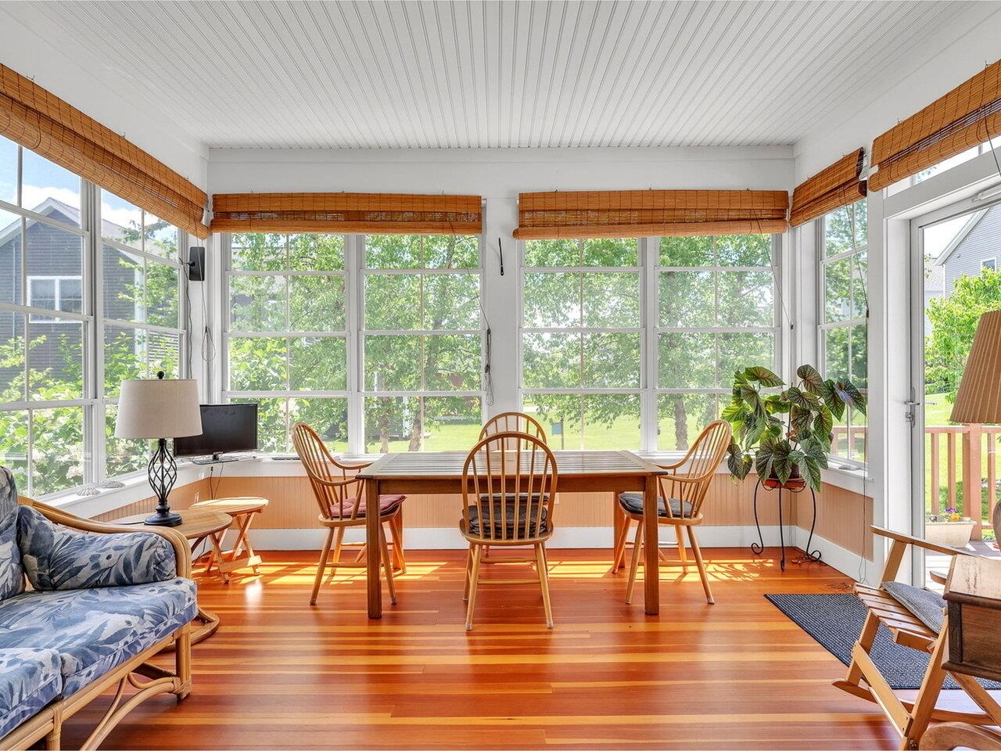
General Property Information
- Property Status:
- Active
- Price:
- $849, 000
- Assessed:
- $0
- Assessed Year:
- County:
- VT-Chittenden
- Acres:
- 0.20
- Property Type:
- Single Family
- Year Built:
- 2014
- Agency/Brokerage:
- Dana Valentine
Coldwell Banker Hickok and Boardman - Bedrooms:
- 3
- Total Baths:
- 3
- Sq. Ft. (Total):
- 2256
- Tax Year:
- 2023
- Taxes:
- $12, 173
- Association Fees:
Beautiful 3-bedroom, 2.5-bath, Sterling-built home with first-floor primary suite and large workshop on one of South Village's best lots! So much sunshine with southern exposure throughout the first floor which offers an eat-in kitchen, dining/living room, office, laundry, and primary suite. First floor also features hardwood floors and cozy 3-season sunroom with heat pump overlooking gardens. 2 generous bedrooms upstairs with shared bath - all flooded with light. Large basement with storage and huge workshop complete with dust collection system - let your creativity flow! Lovely raised bed garden, lilacs, peonies, hydrangeas, river birch trees, and so much more! 2-car garage with storage in back has easy access to basement. Owned solar panels and car charger make this an economical and environmentally conscious home. South Village is an "agrihood" community with 130 acres of preserved land that encompasses a neighborhood owned organic farm and 7 miles of trails. Easy living with mowing and snow removal included! Adjoining bike path will take you many miles and leads to schools and South Burlington amenities. Mowing and snow removal included in association fees.
Interior Features
- # Of Stories:
- 2
- Sq. Ft. (Total):
- 2256
- Sq. Ft. (Above Ground):
- 2256
- Sq. Ft. (Below Ground):
- 0
- Sq. Ft. Unfinished:
- 1644
- Rooms:
- 7
- Bedrooms:
- 3
- Baths:
- 3
- Interior Desc:
- Blinds, Fireplace - Gas, Kitchen Island, Kitchen/Dining, Primary BR w/ BA, Walk-in Closet, Laundry - 1st Floor
- Appliances Included:
- Dishwasher, Dryer, Freezer, Oven - Wall, Refrigerator, Washer, Cooktop - Induction
- Flooring:
- Hardwood, Laminate
- Heating Cooling Fuel:
- Electric, Gas - Natural
- Water Heater:
- Basement Desc:
- Full, Stairs - Interior, Unfinished
Exterior Features
- Style of Residence:
- Contemporary
- House Color:
- Gray
- Time Share:
- No
- Resort:
- Exterior Desc:
- Exterior Details:
- Deck, Garden Space, Porch - Covered, Porch - Screened, Window Screens, Windows - Double Pane
- Amenities/Services:
- Land Desc.:
- Landscaped, Subdivision, Trail/Near Trail, Walking Trails
- Suitable Land Usage:
- Roof Desc.:
- Shingle - Asphalt
- Driveway Desc.:
- Paved
- Foundation Desc.:
- Poured Concrete
- Sewer Desc.:
- Public
- Garage/Parking:
- Yes
- Garage Spaces:
- 2
- Road Frontage:
- 0
Other Information
- List Date:
- 2024-05-31
- Last Updated:
- 2024-07-12 13:38:55


