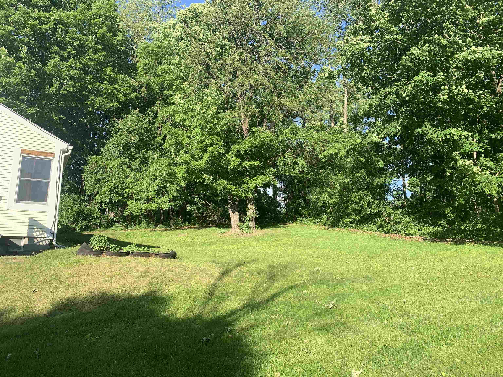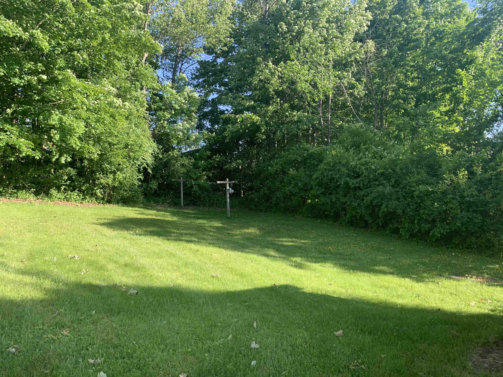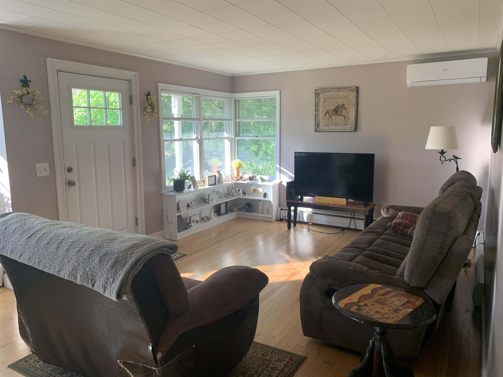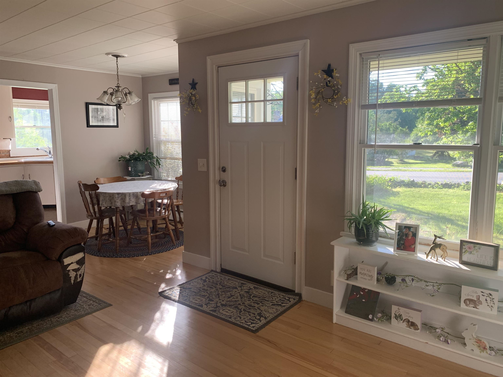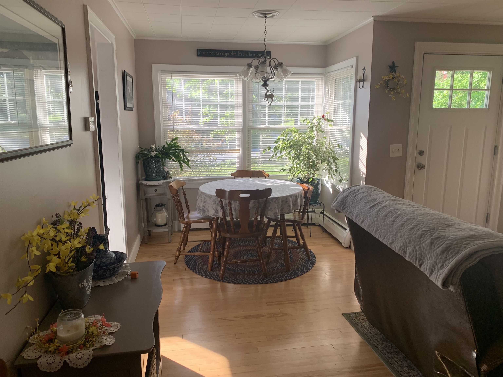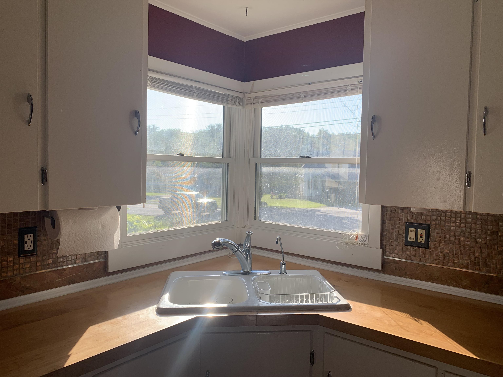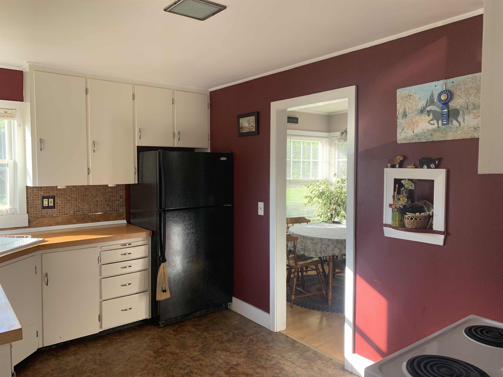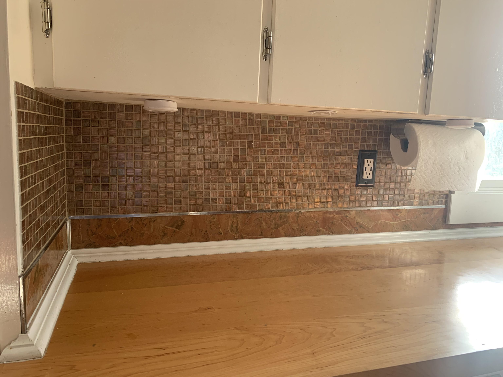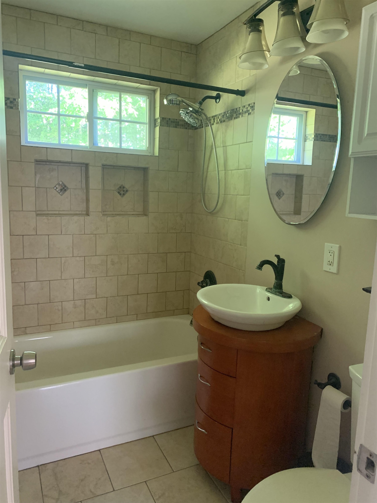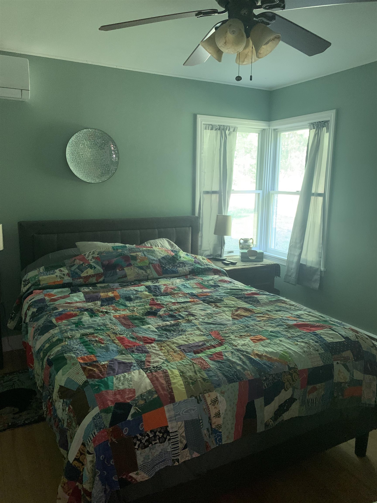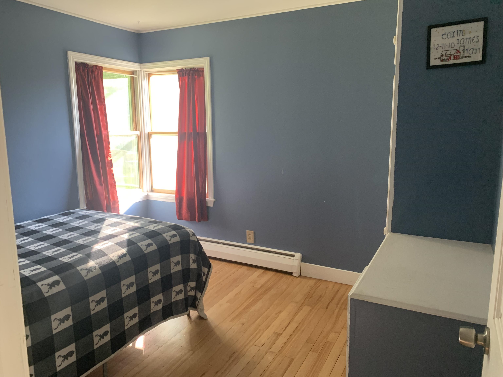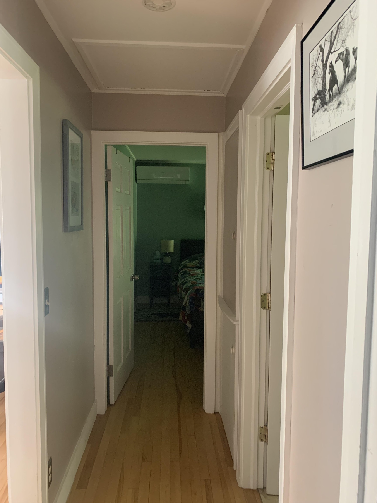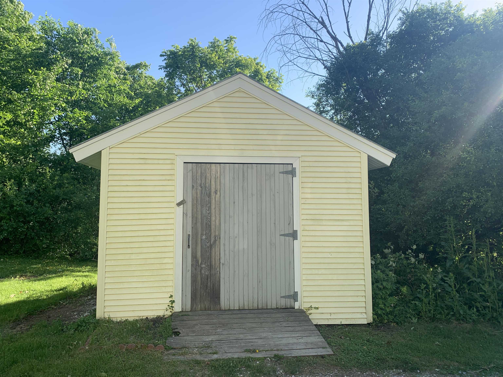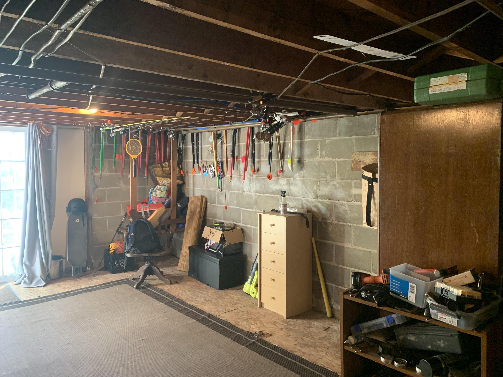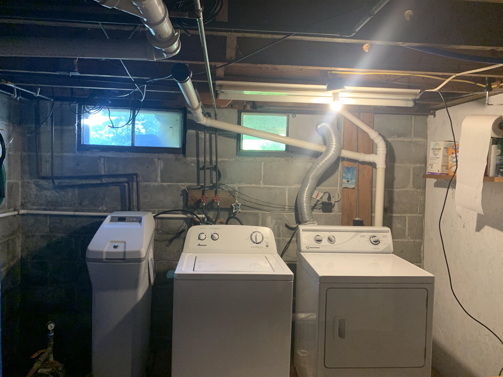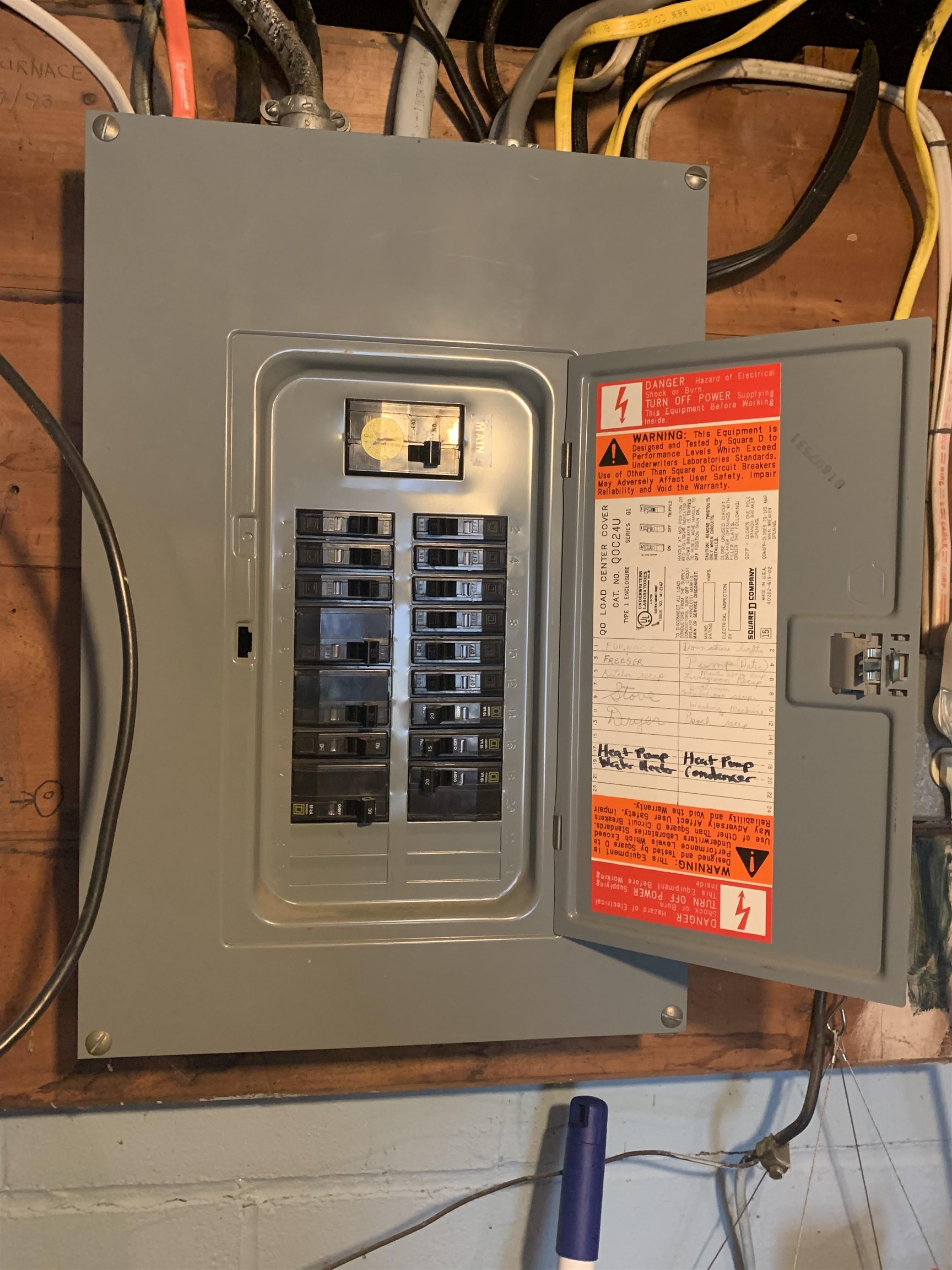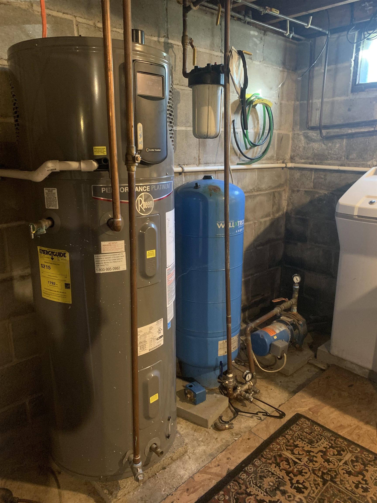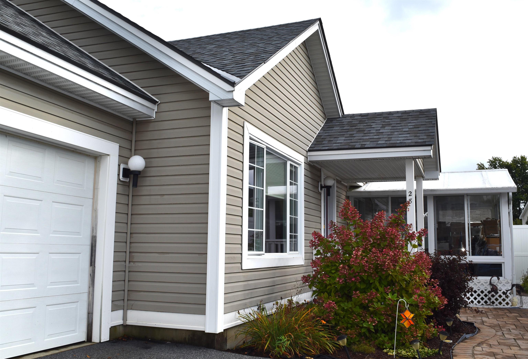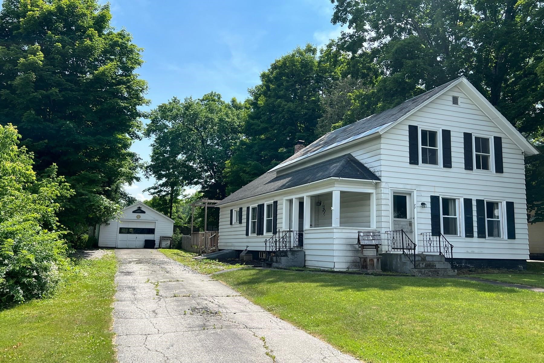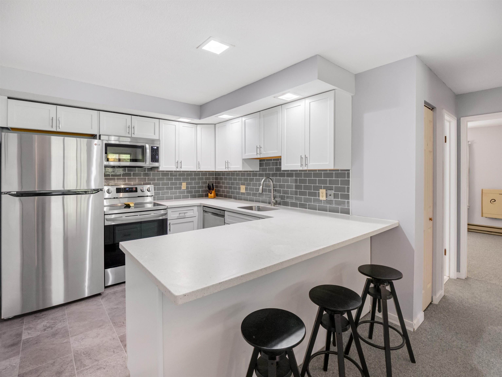1 of 23
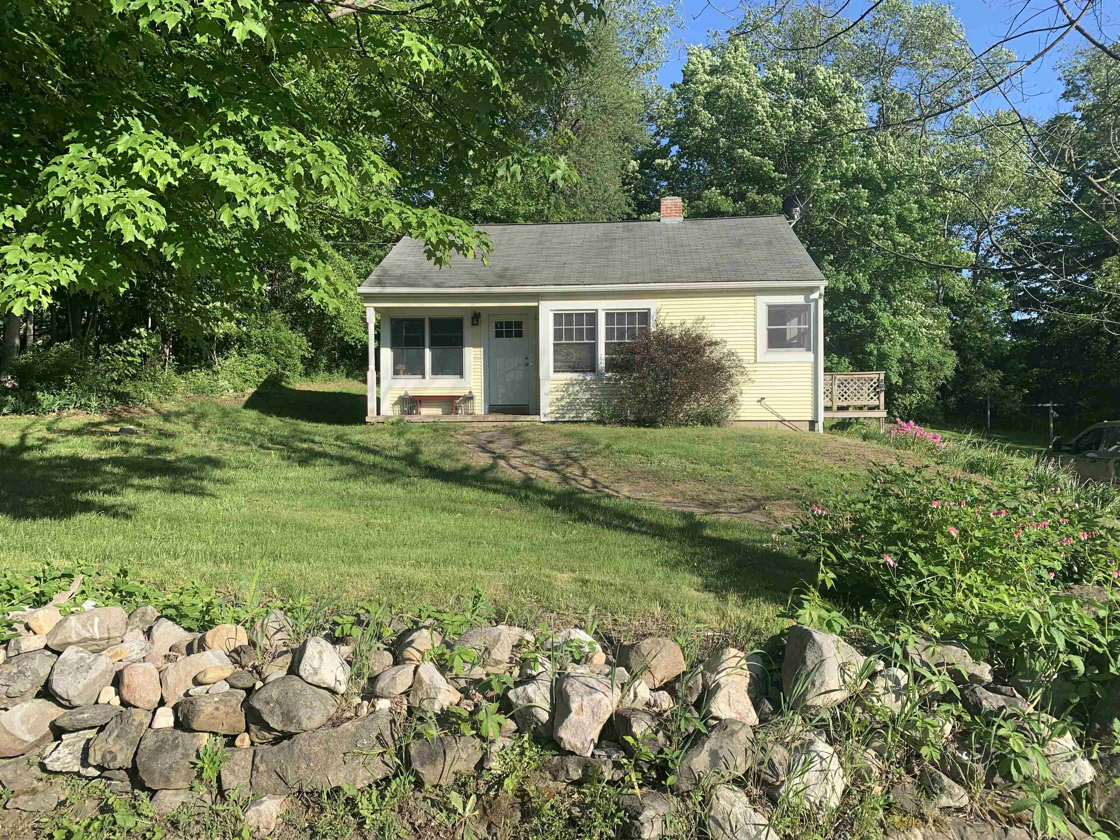

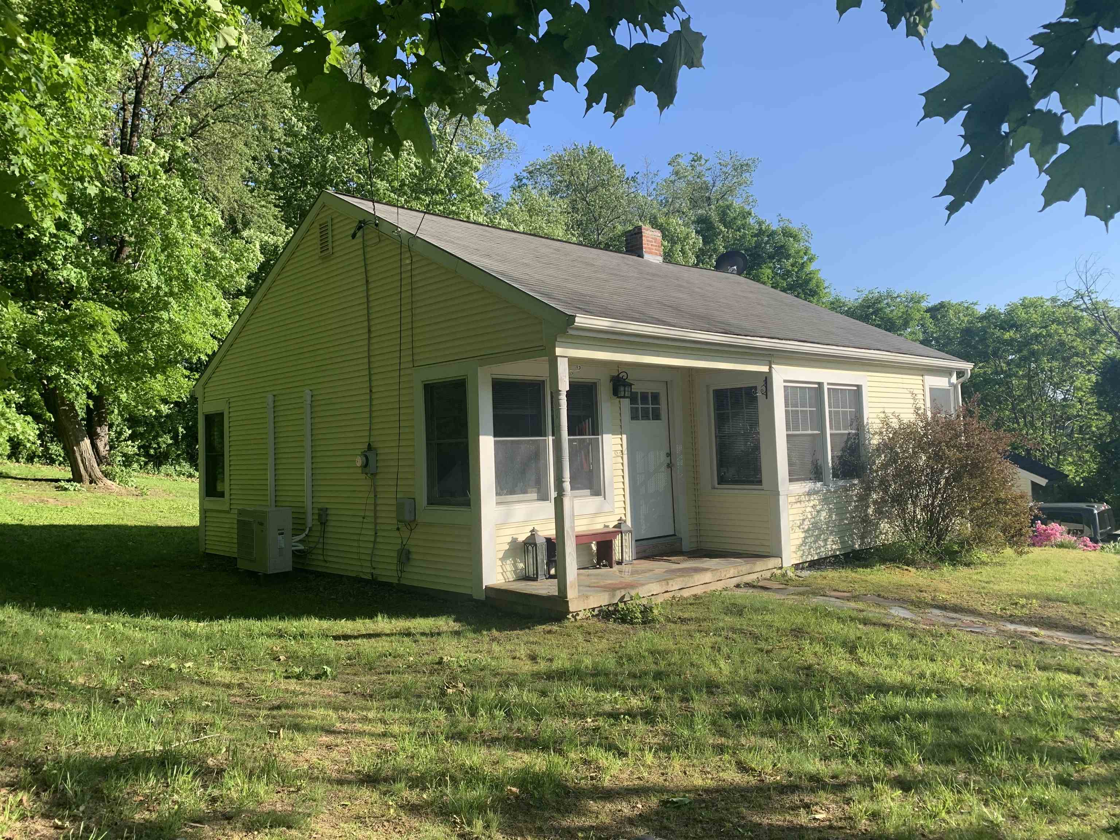
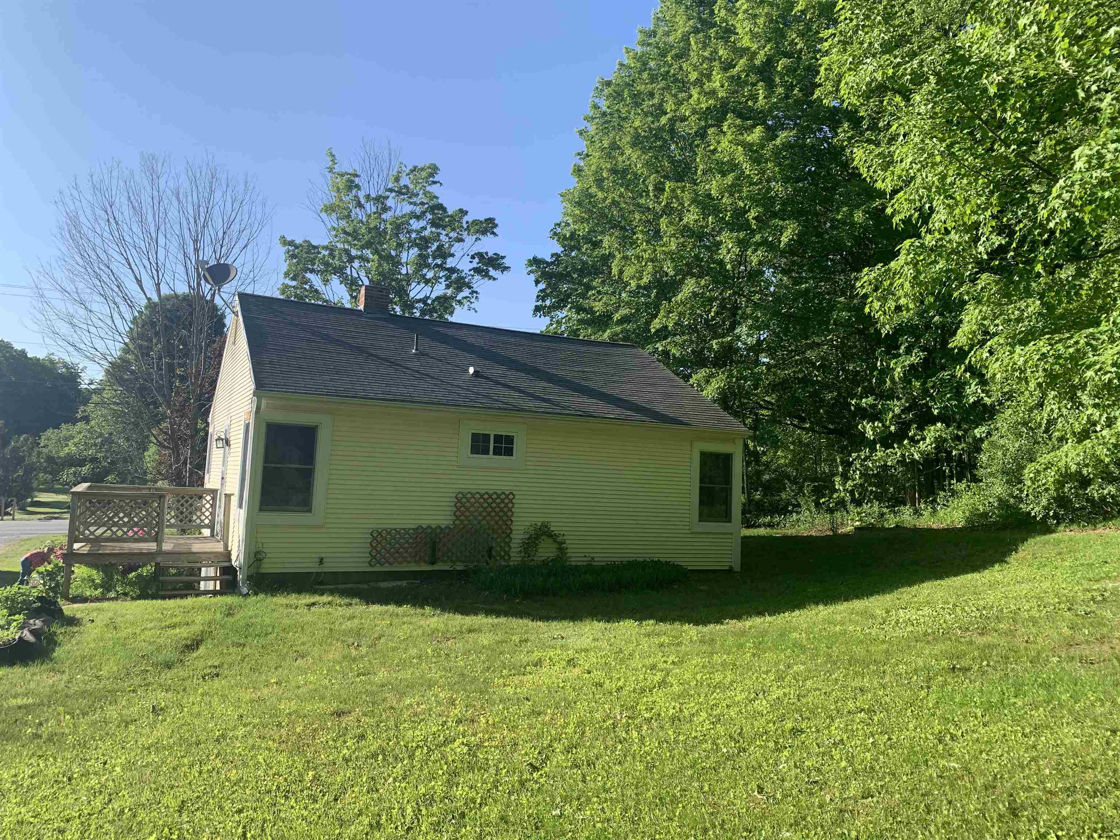
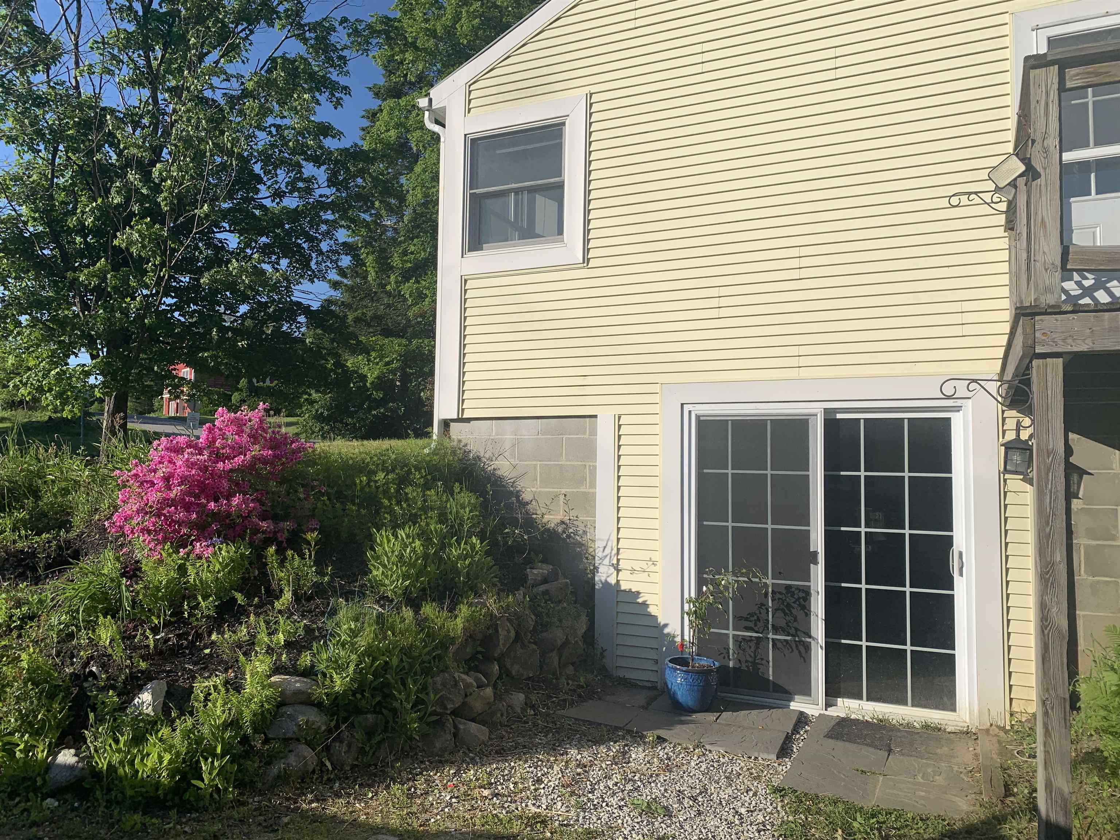

General Property Information
- Property Status:
- Active Under Contract
- Price:
- $249, 900
- Assessed:
- $0
- Assessed Year:
- County:
- VT-Rutland
- Acres:
- 0.37
- Property Type:
- Single Family
- Year Built:
- 1956
- Agency/Brokerage:
- Sarah Haley
NY and VT Real Estate Company - Bedrooms:
- 2
- Total Baths:
- 1
- Sq. Ft. (Total):
- 792
- Tax Year:
- 2024
- Taxes:
- $1, 951
- Association Fees:
Absolutely adorable Rutland Town ranch. This 2 bedroom, 1 bath home has a smart floor plan that uses the space to its greatest potential. The kitchen features butcher block counters and a beautiful backsplash. The old fashion porcelain sink has windows above that look into the beautiful backyard. Just off the kitchen is lovely dining area with lots of natural light. The living room features hardwood floors, large windows, and wonderful built-ins that add to the charm of this sweet home. Both bedrooms are a nice size and again have plenty of natural light from the larger corner placed windows. The full bathroom has been beautifully remodeled with tile floors, tiled shower, and a porcelain sink and vanity. The basement can be accessed both inside and outside through the french doors. For added efficiency, this home offers a heat pump for an alternate heat source, as well as cooling. There is also a heat pump water heater. On top of all of these wonderful attributes, this home also has a great yard with plenty of space for outdoor fun and/or gardening. Located in a school choice town for grades 9-12 and within 30 minutes to Pico and Killington, as well as Lake Bomoseen and Lake St. Catherine. This home is a must see.
Interior Features
- # Of Stories:
- 1
- Sq. Ft. (Total):
- 792
- Sq. Ft. (Above Ground):
- 792
- Sq. Ft. (Below Ground):
- 0
- Sq. Ft. Unfinished:
- 792
- Rooms:
- 5
- Bedrooms:
- 2
- Baths:
- 1
- Interior Desc:
- Appliances Included:
- Dryer, Range - Electric, Refrigerator, Washer, Water Heater - Heat Pump
- Flooring:
- Ceramic Tile, Hardwood, Vinyl
- Heating Cooling Fuel:
- Electric, Oil
- Water Heater:
- Basement Desc:
- Concrete
Exterior Features
- Style of Residence:
- Ranch
- House Color:
- Yellow
- Time Share:
- No
- Resort:
- Exterior Desc:
- Exterior Details:
- Deck, Porch - Covered, Shed, Windows - Double Pane
- Amenities/Services:
- Land Desc.:
- Country Setting, Level
- Suitable Land Usage:
- Roof Desc.:
- Shingle - Asphalt
- Driveway Desc.:
- Gravel
- Foundation Desc.:
- Block
- Sewer Desc.:
- 1000 Gallon
- Garage/Parking:
- No
- Garage Spaces:
- 0
- Road Frontage:
- 0
Other Information
- List Date:
- 2024-05-31
- Last Updated:
- 2024-07-17 18:07:49


