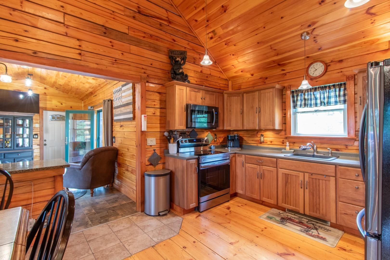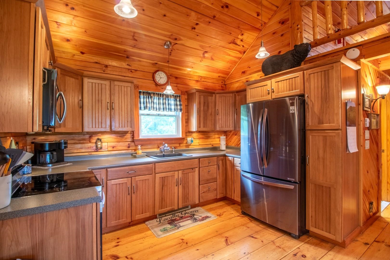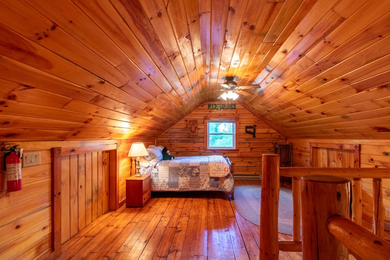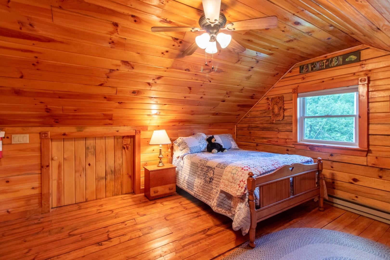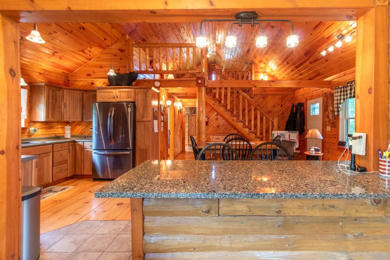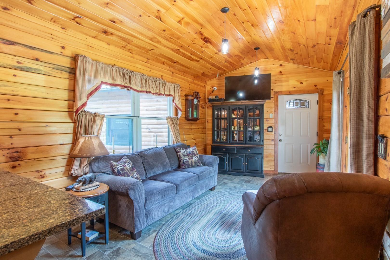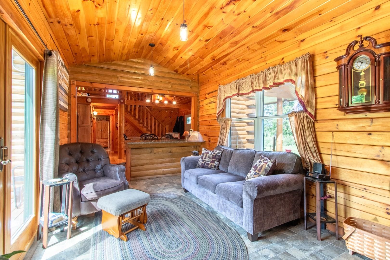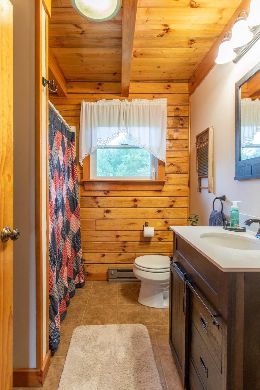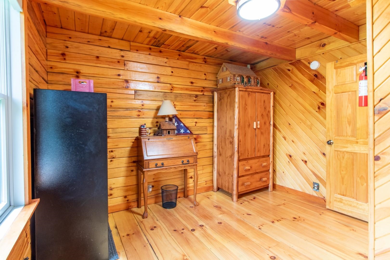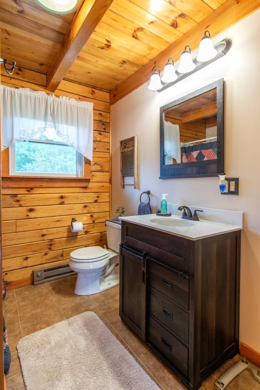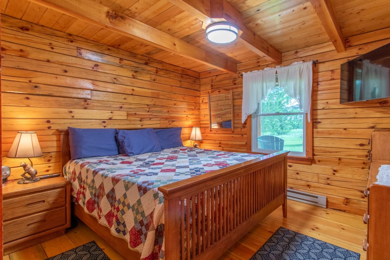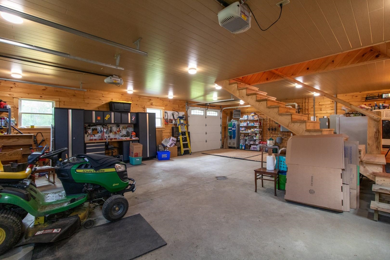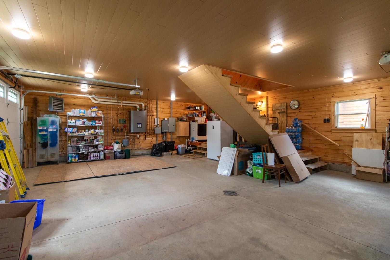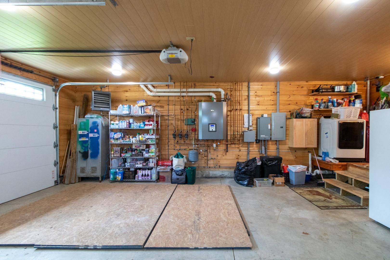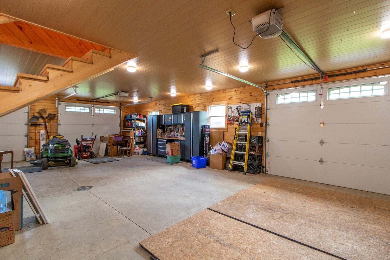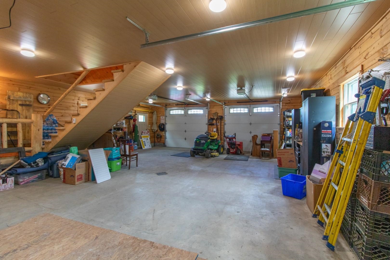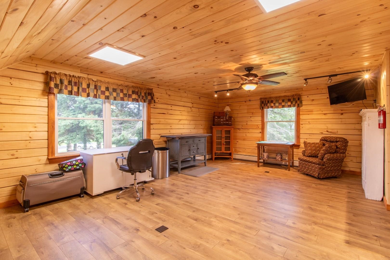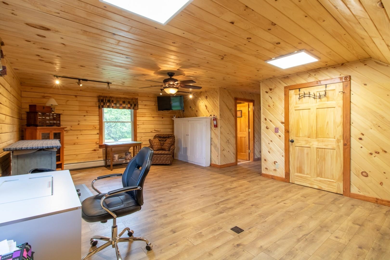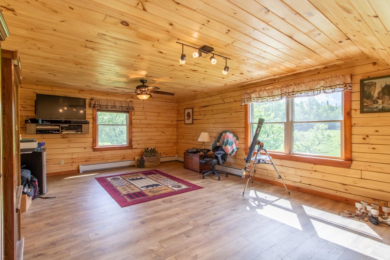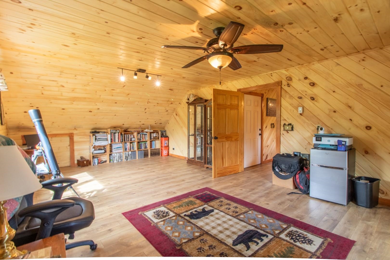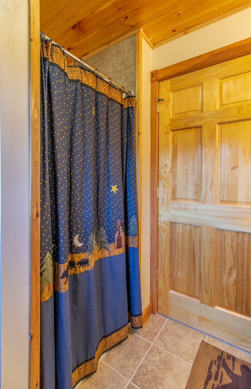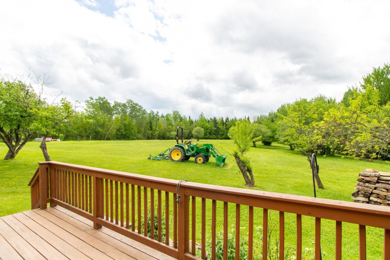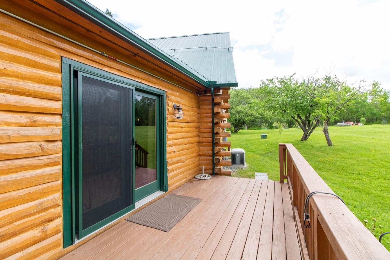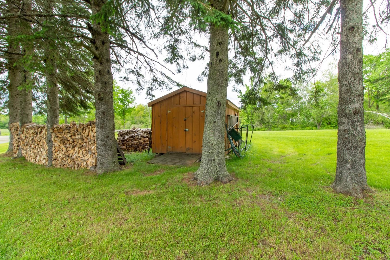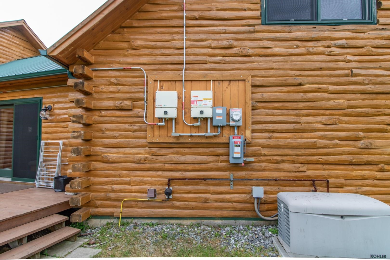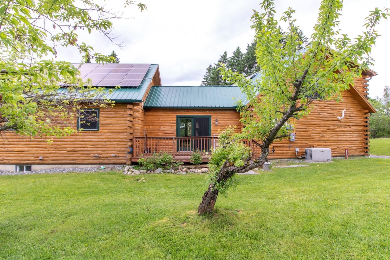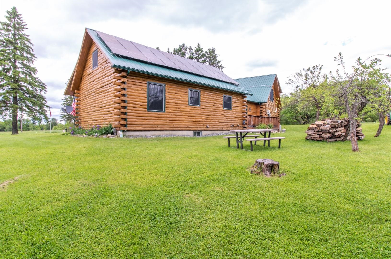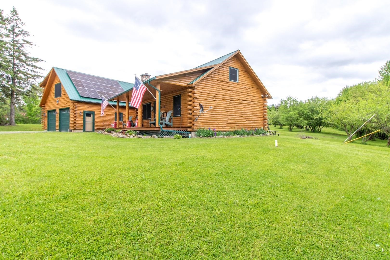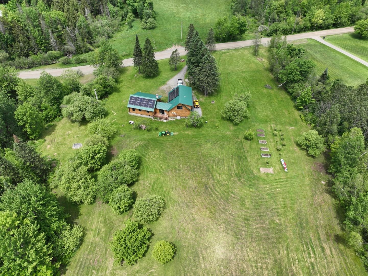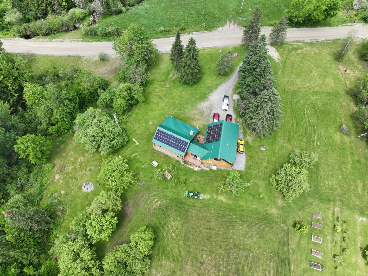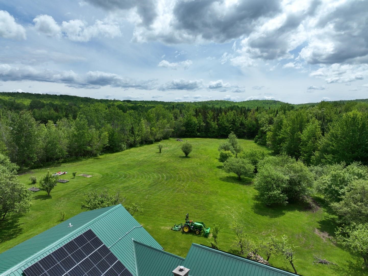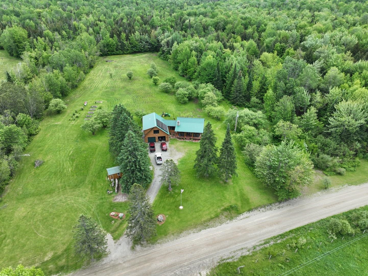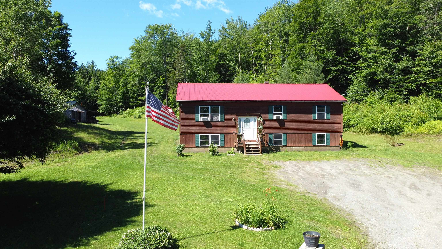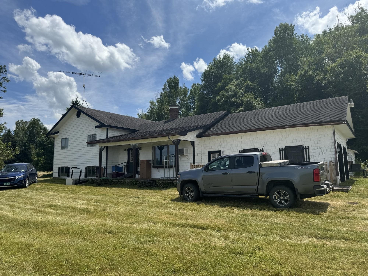1 of 40

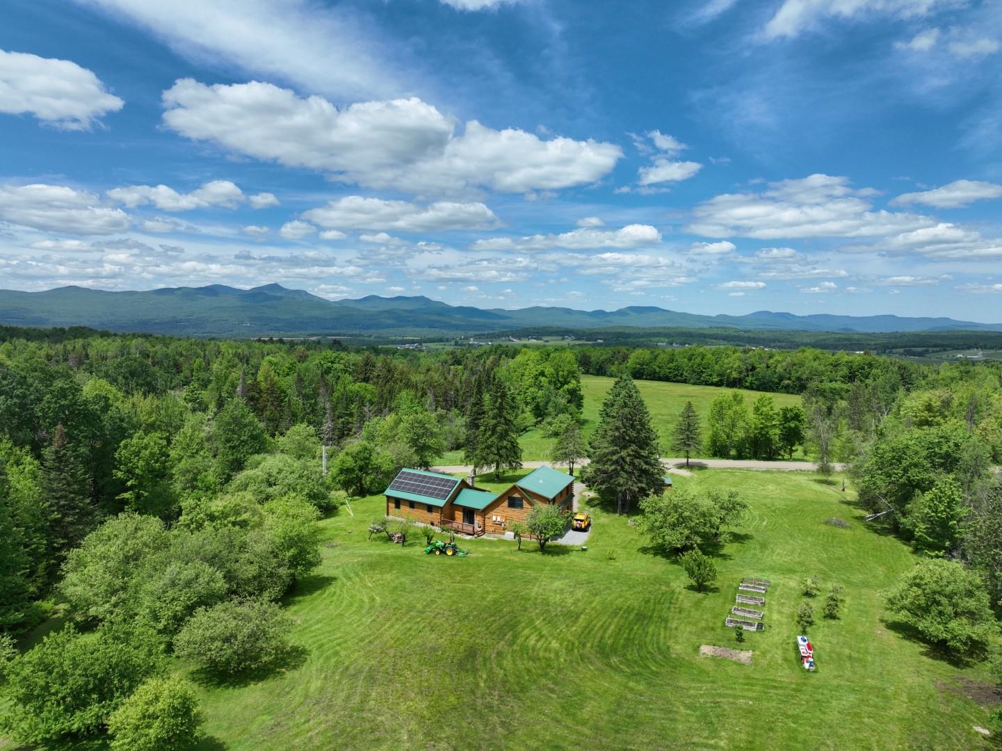
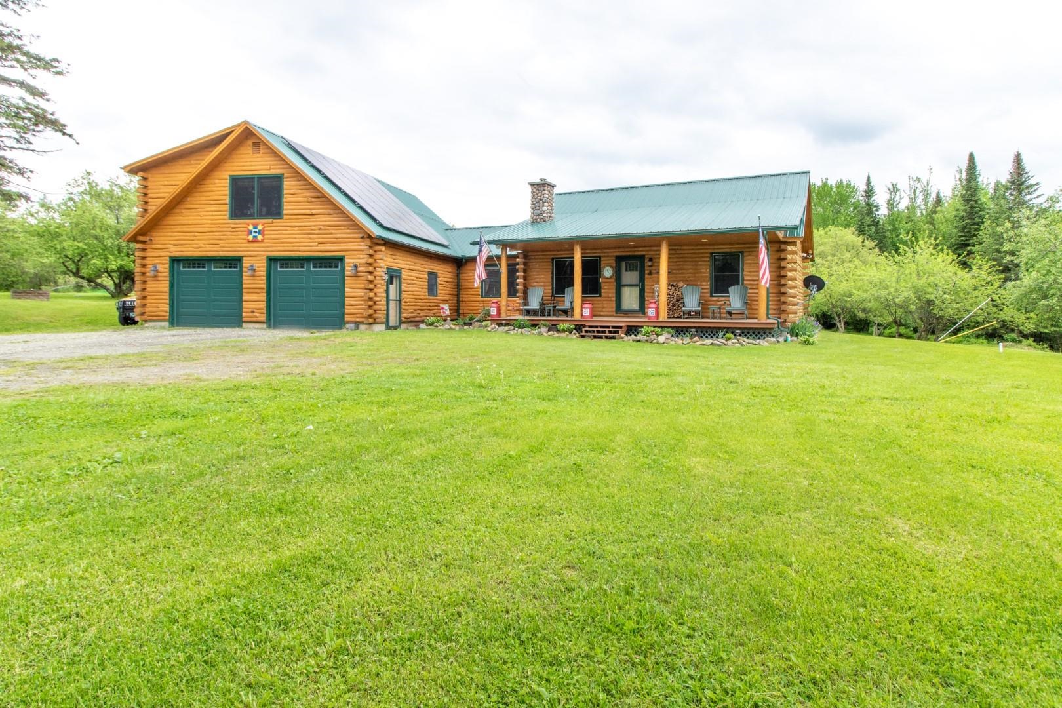
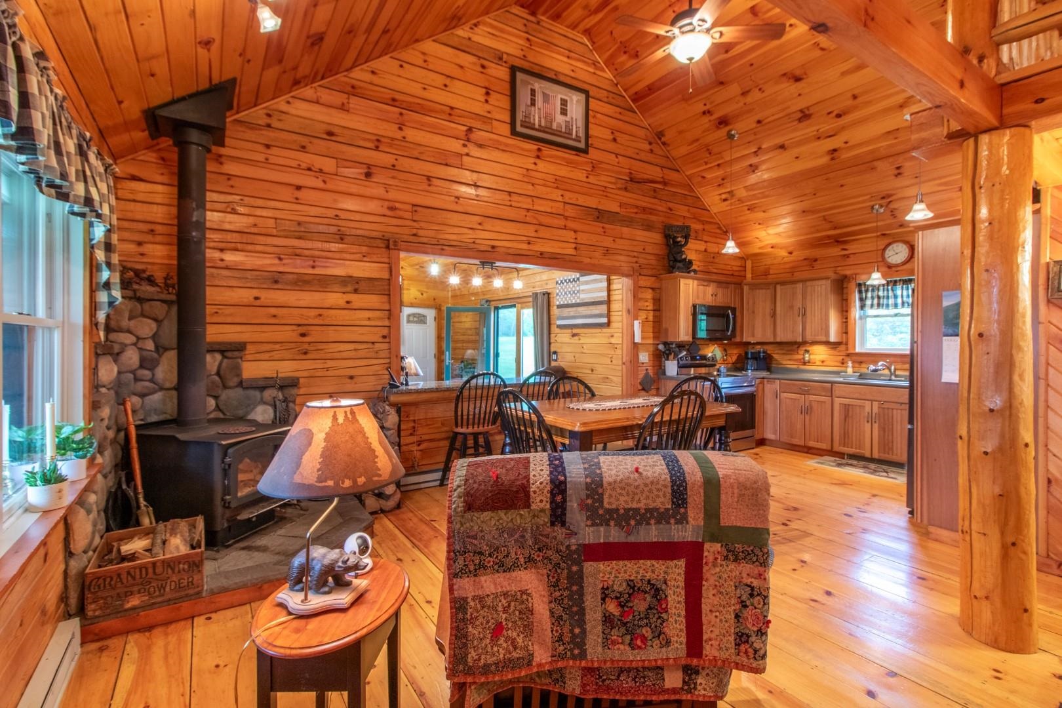
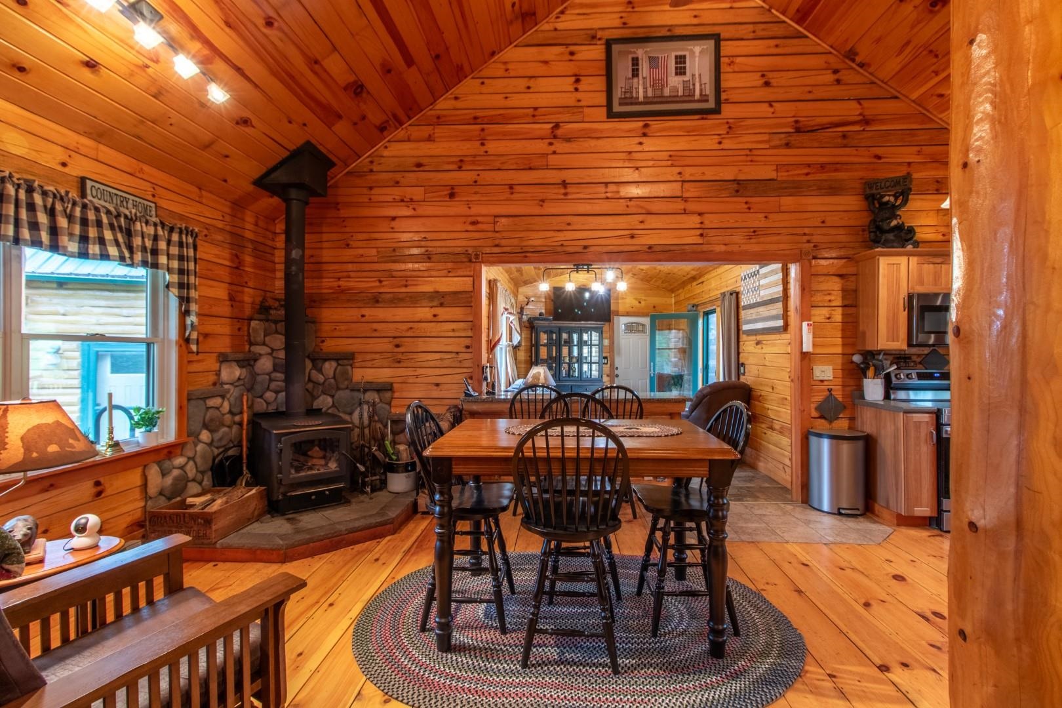
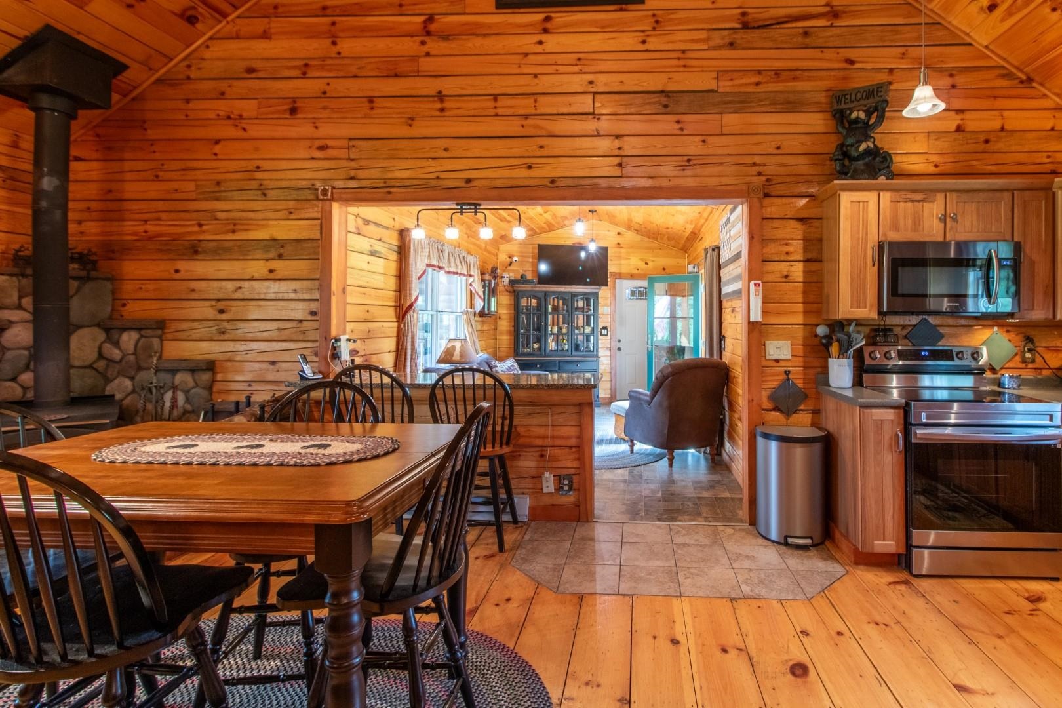
General Property Information
- Property Status:
- Active Under Contract
- Price:
- $425, 000
- Assessed:
- $0
- Assessed Year:
- County:
- VT-Orleans
- Acres:
- 10.40
- Property Type:
- Single Family
- Year Built:
- 2011
- Agency/Brokerage:
- David Kennison
Century 21 Farm & Forest - Bedrooms:
- 2
- Total Baths:
- 2
- Sq. Ft. (Total):
- 2071
- Tax Year:
- 2023
- Taxes:
- $4, 135
- Association Fees:
Make your dream of owning a log home in the beautiful Vermont countryside a reality with this meticulously maintained property. Built in 2011, the house offers a total of 2, 2071 finished square feet of living space, including 2 large rooms and a ¾ bath above the attached 3-stall heated garage. Gorgeous wood is featured throughout the interior of the house, providing the relaxed atmosphere you want in a log home, and when the temperatures dip, the woodstove will warm things up. Soaring cathedral ceiling and a glass-front woodstove surrounded by fieldstones are complemented by stainless appliances in the kitchen and an open main living area. Guest sleeping is in the loft above, while the primary bedroom and full bath are on the first level. Watch the world pass by on the covered front porch, and keep an eye out for wildlife from the back deck. Wooded and open, the 10.4-acre property contains blackberry and blueberry bushes; apple, pear, and plum trees; raised garden beds; and perennial gardens. Low maintenance metal roofing on the house and garage and solar panels to help offset electricity costs. From the property you have direct access to the VAST trail system; you’re just 15 miles from Jay Peak Resort, and an 8-mile drive takes you to downtown Newport with its many amenities and Lake Memphremagog. Come see this immaculate property before it's gone!
Interior Features
- # Of Stories:
- 1.5
- Sq. Ft. (Total):
- 2071
- Sq. Ft. (Above Ground):
- 2071
- Sq. Ft. (Below Ground):
- 0
- Sq. Ft. Unfinished:
- 883
- Rooms:
- 7
- Bedrooms:
- 2
- Baths:
- 2
- Interior Desc:
- Cathedral Ceiling, Dining Area, In-Law/Accessory Dwelling, Kitchen/Dining, Natural Woodwork, Security, Laundry - 1st Floor
- Appliances Included:
- Dryer, Microwave, Refrigerator, Washer, Stove - Electric, Water Heater - Electric, Water Heater - On Demand, Water Heater - Tank, Water Heater - Tankless
- Flooring:
- Ceramic Tile, Laminate, Wood
- Heating Cooling Fuel:
- Electric, Gas - LP/Bottle, Wood
- Water Heater:
- Basement Desc:
- Climate Controlled, Concrete, Concrete Floor, Crawl Space
Exterior Features
- Style of Residence:
- Log
- House Color:
- Log
- Time Share:
- No
- Resort:
- Exterior Desc:
- Exterior Details:
- Deck, Garden Space, Natural Shade, Porch - Covered, Shed, Storage
- Amenities/Services:
- Land Desc.:
- Country Setting, Field/Pasture, Open, Recreational, Stream, Trail/Near Trail, Wooded
- Suitable Land Usage:
- Agriculture, Farm, Field/Pasture, Orchards, Recreation, Tillable, Timber
- Roof Desc.:
- Metal
- Driveway Desc.:
- Crushed Stone
- Foundation Desc.:
- Concrete
- Sewer Desc.:
- On-Site Septic Exists, Private, Septic
- Garage/Parking:
- Yes
- Garage Spaces:
- 3
- Road Frontage:
- 512
Other Information
- List Date:
- 2024-05-31
- Last Updated:
- 2024-06-08 15:30:47


