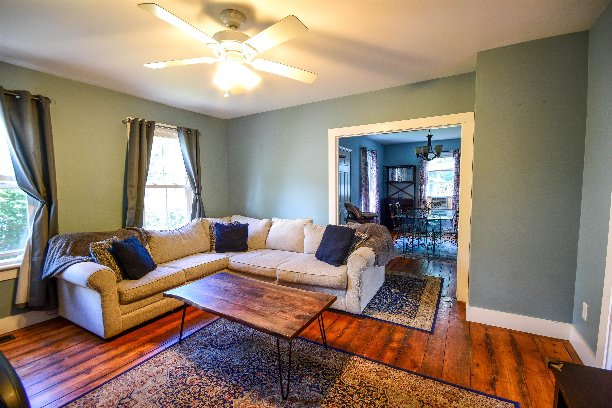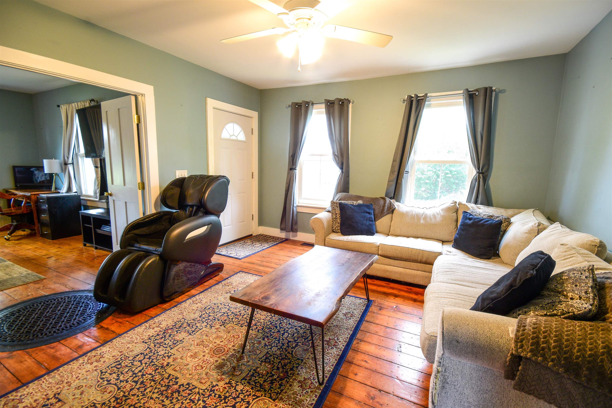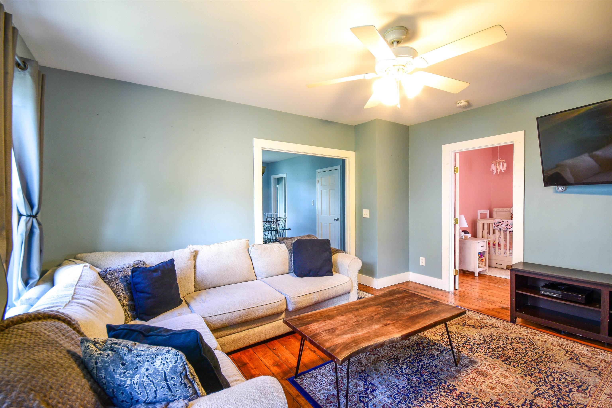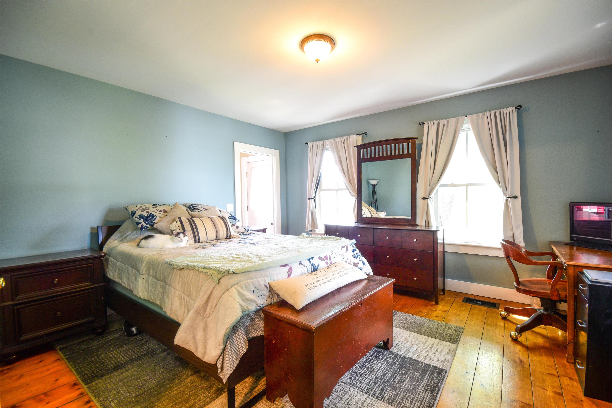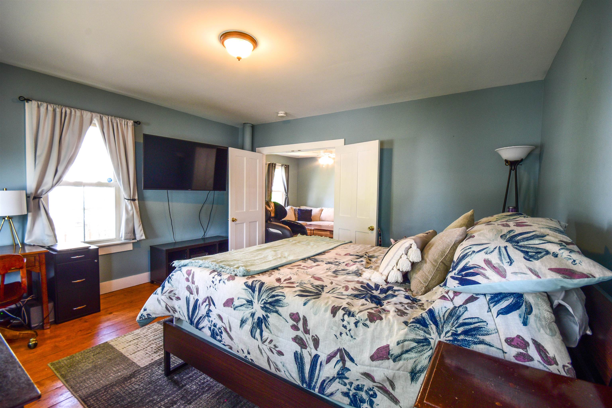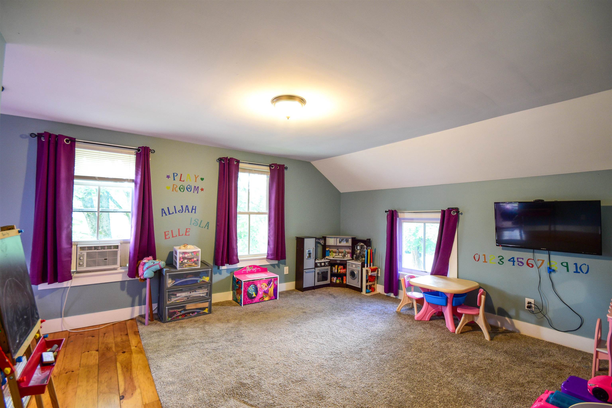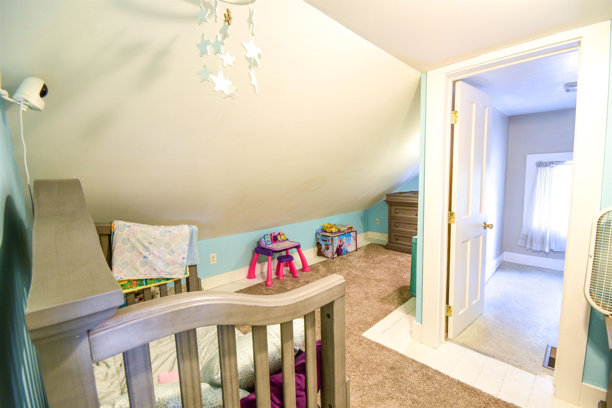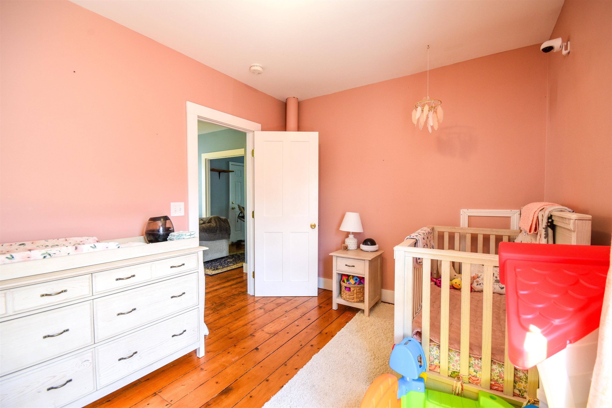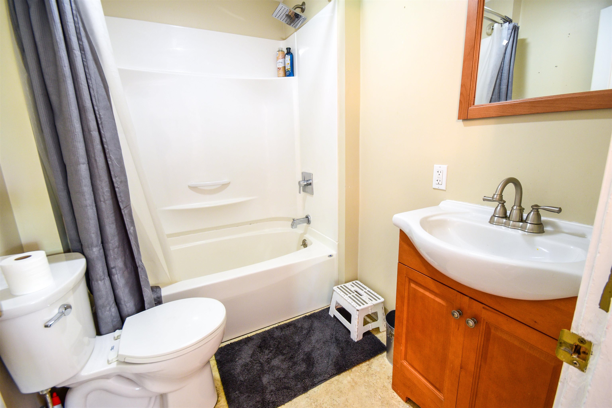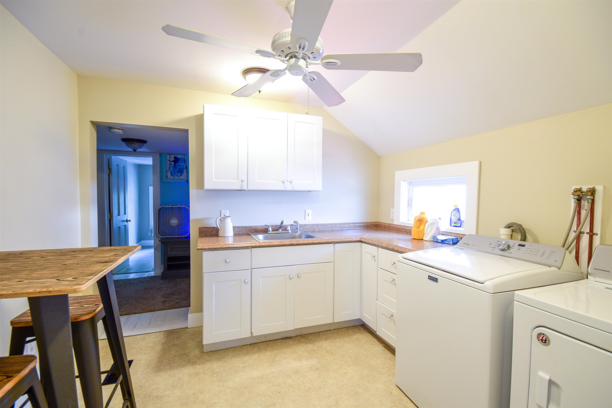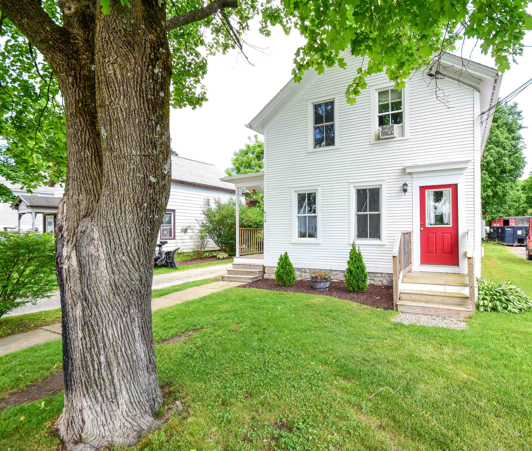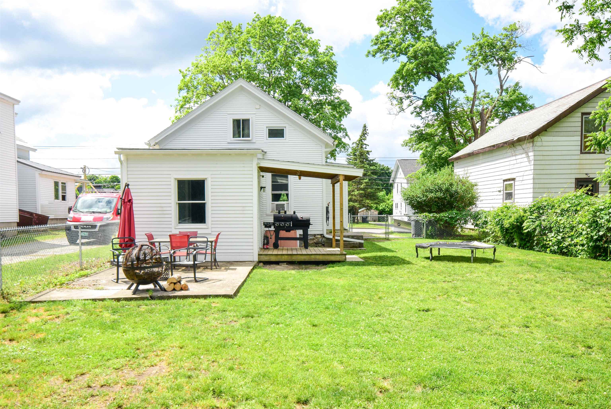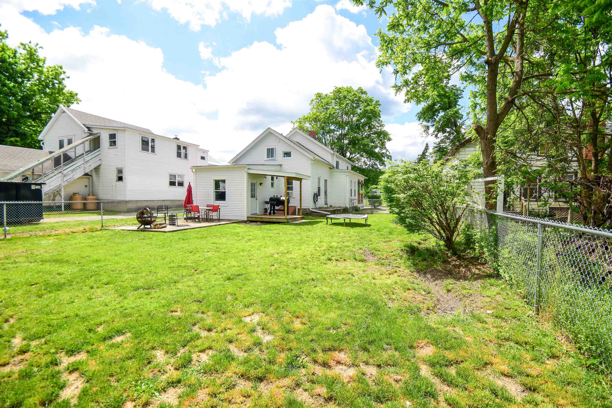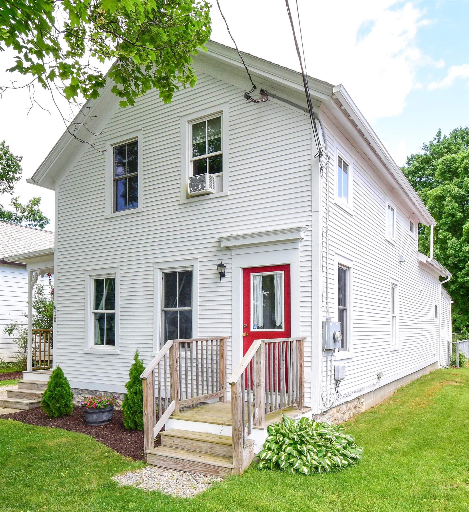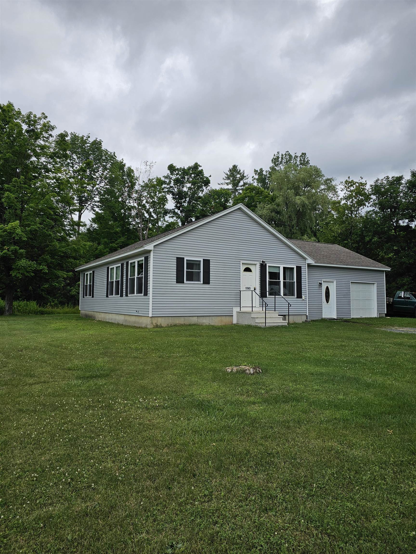1 of 21
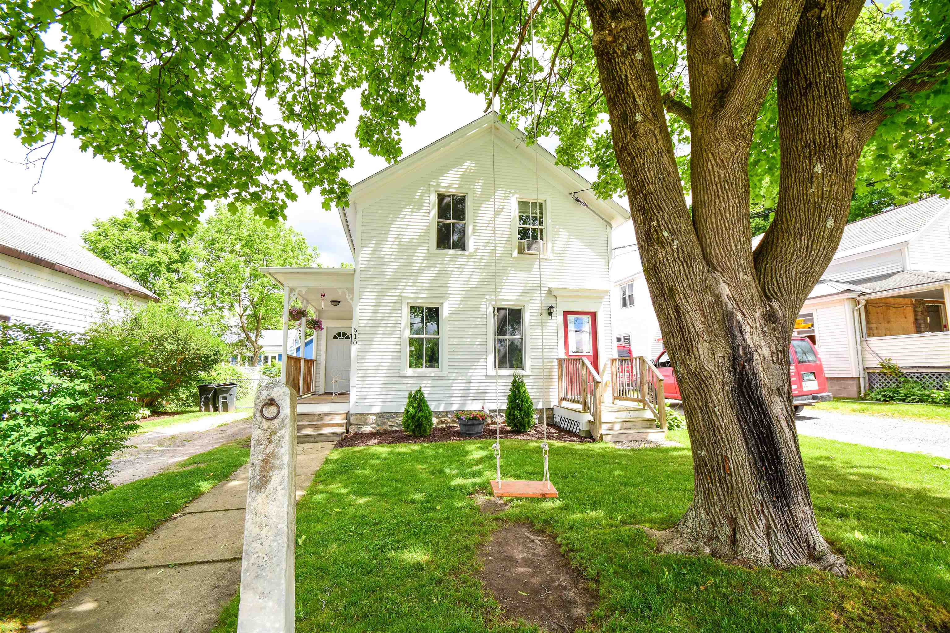
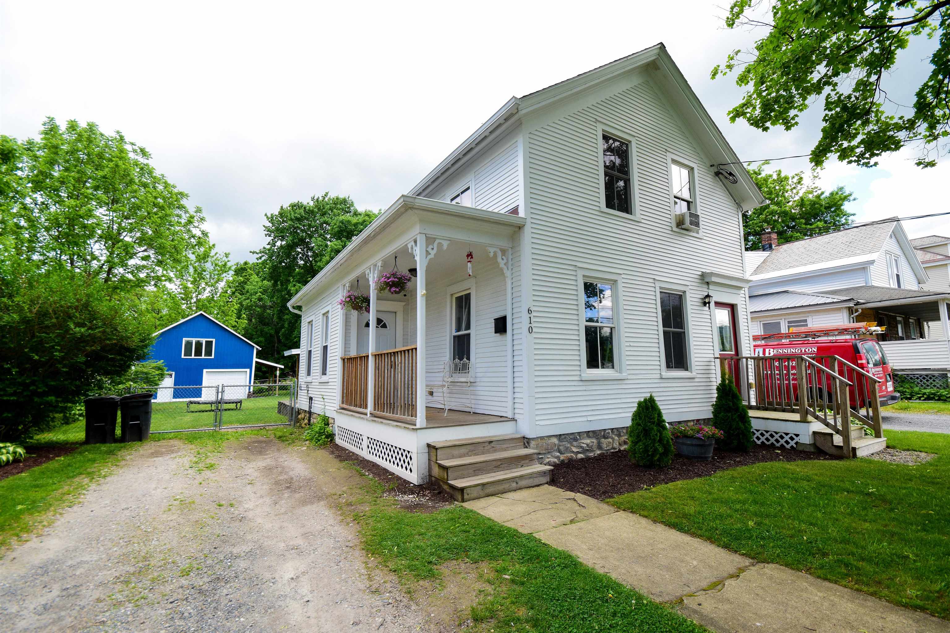
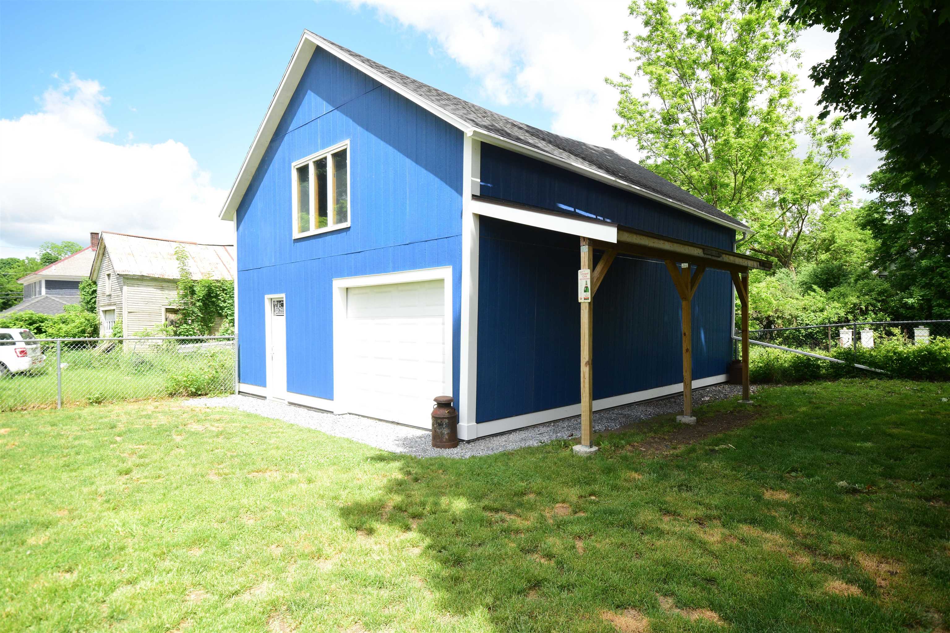
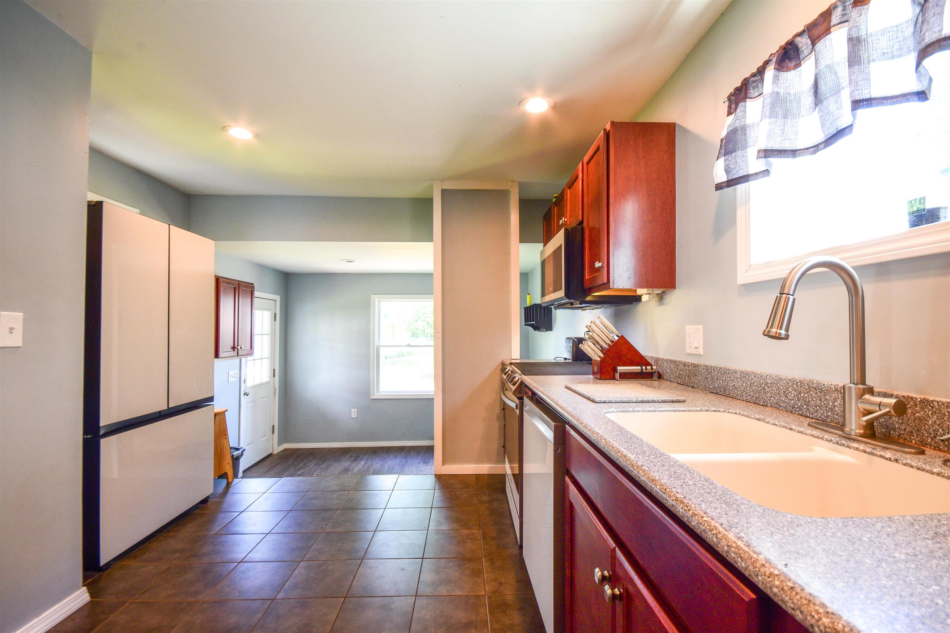
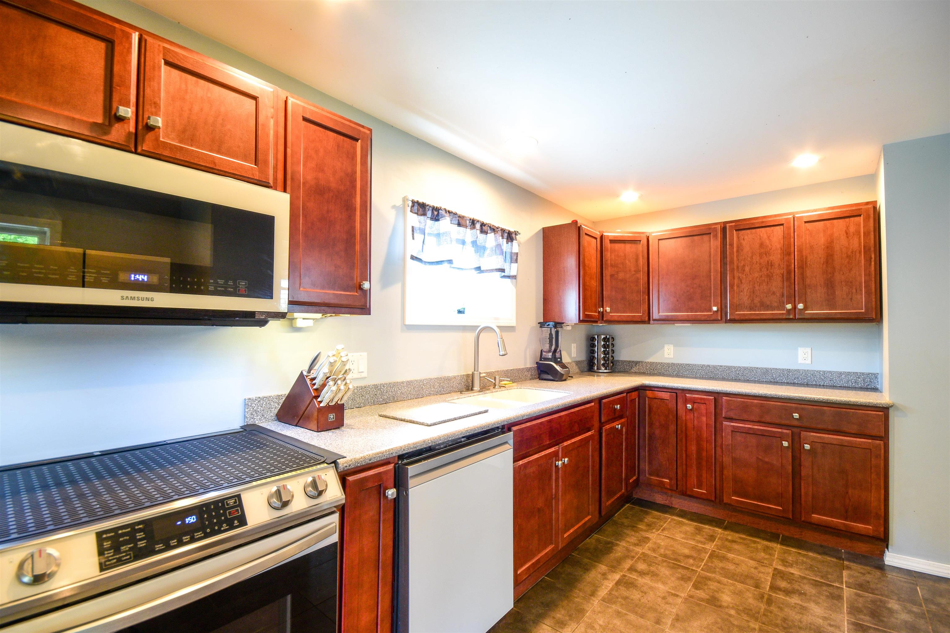
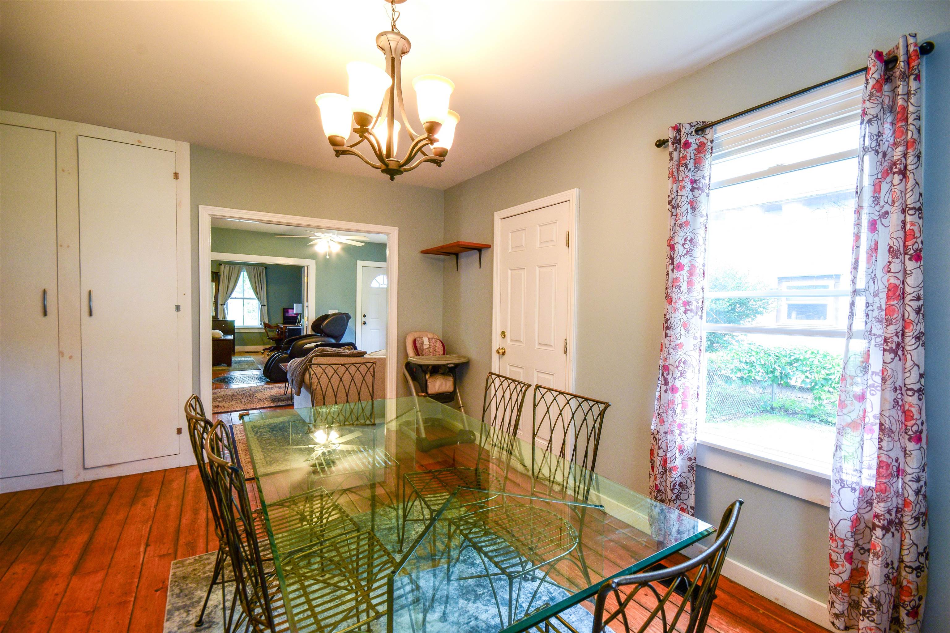
General Property Information
- Property Status:
- Active Under Contract
- Price:
- $275, 000
- Assessed:
- $0
- Assessed Year:
- County:
- VT-Bennington
- Acres:
- 0.19
- Property Type:
- Single Family
- Year Built:
- 1879
- Agency/Brokerage:
- Linda McLenithan
SoVermont Realty - Bedrooms:
- 4
- Total Baths:
- 2
- Sq. Ft. (Total):
- 1666
- Tax Year:
- 2024
- Taxes:
- $3, 492
- Association Fees:
Nestled in a vibrant neighborhood, this home is within walking distance to a variety of shops, a well-equipped recreational center, and an array of restaurants. This property holds the unique potential to be converted into a two-unit home, offering flexibility for multi-generational living, rental income, or simply more space for your family's needs. 5-6 spacious bedrooms, including 2 conveniently located on the first floor. Two full bathrooms, one on each floor. Gorgeous hardwood floors throughout adding warmth and elegance, complemented by waterproof flooring in the entryway and tiled kitchen floors. A well-appointed kitchen ready for culinary adventures, with ample cabinet space. Generous living and dining spaces perfect for family gatherings and entertaining guests. New roof installed in 2016, ensuring peace of mind for years to come. Replacement windows enhance energy efficiency and provide plenty of natural light. Enjoy the privacy of a fully fenced-in yard with a wide gate opening, ideal for kids, pets, or outdoor activities. The garage is a dream space for a workshop enthusiast, and provides ample room for tools, projects, and storage. Plenty of off-street parking to accommodate multiple vehicles. Whether you’re looking for a forever home for your family or a property with great investment potential, this house has it all. From the beautifully maintained interiors to the spacious, versatile outdoor areas, it’s a place where you can truly live, work, and play.
Interior Features
- # Of Stories:
- 2
- Sq. Ft. (Total):
- 1666
- Sq. Ft. (Above Ground):
- 1666
- Sq. Ft. (Below Ground):
- 0
- Sq. Ft. Unfinished:
- 880
- Rooms:
- 9
- Bedrooms:
- 4
- Baths:
- 2
- Interior Desc:
- Dining Area, Natural Light, Storage - Indoor, Laundry - 2nd Floor
- Appliances Included:
- Water Heater - Electric
- Flooring:
- Hardwood, Tile
- Heating Cooling Fuel:
- Oil
- Water Heater:
- Basement Desc:
- Concrete, Dirt Floor, Unfinished, Stairs - Basement
Exterior Features
- Style of Residence:
- New Englander
- House Color:
- White
- Time Share:
- No
- Resort:
- No
- Exterior Desc:
- Exterior Details:
- Fence - Full, Garden Space, Outbuilding
- Amenities/Services:
- Land Desc.:
- Level, Major Road Frontage, Sidewalks
- Suitable Land Usage:
- Roof Desc.:
- Shingle - Other
- Driveway Desc.:
- Dirt, Gravel
- Foundation Desc.:
- Other
- Sewer Desc.:
- Public
- Garage/Parking:
- Yes
- Garage Spaces:
- 2
- Road Frontage:
- 50
Other Information
- List Date:
- 2024-05-31
- Last Updated:
- 2024-06-18 14:30:16



