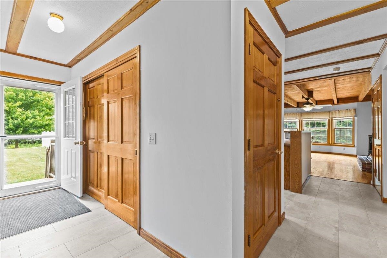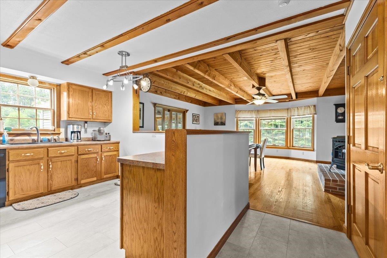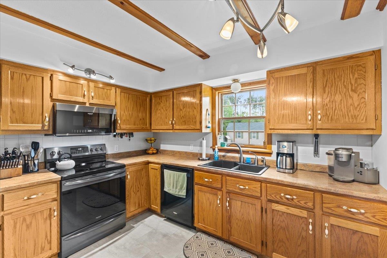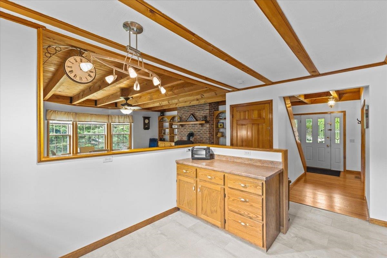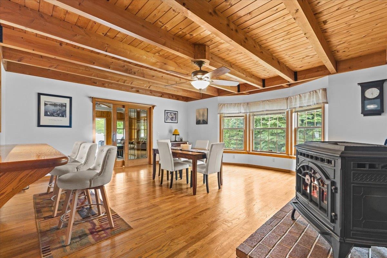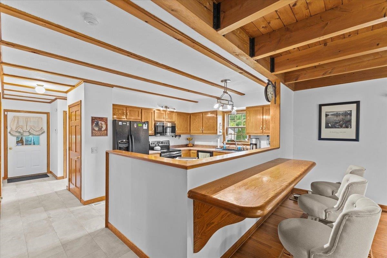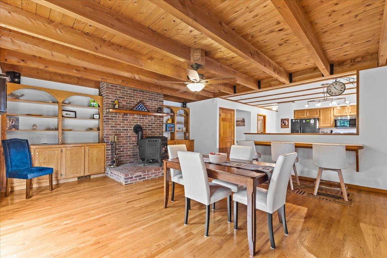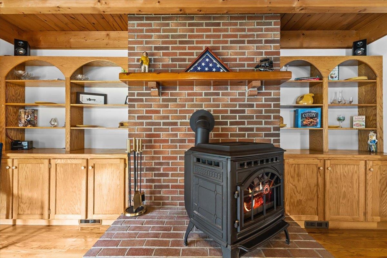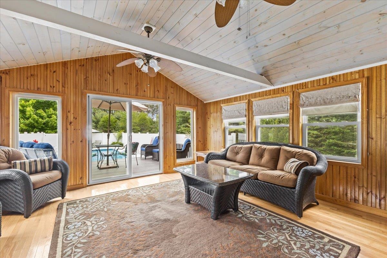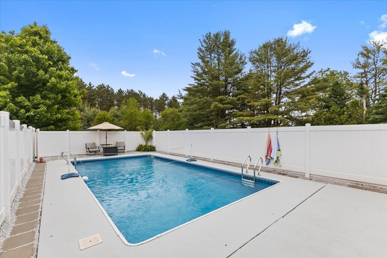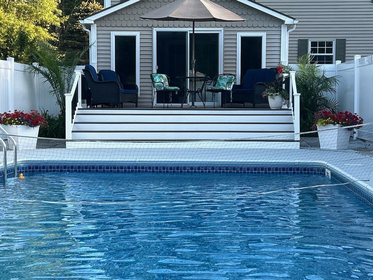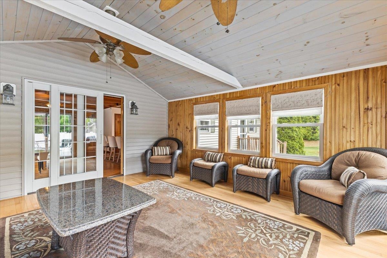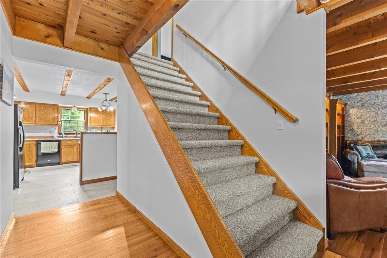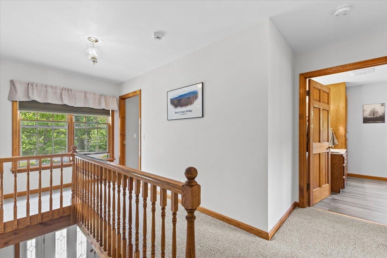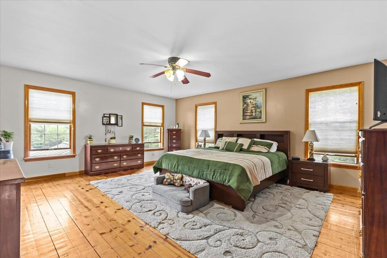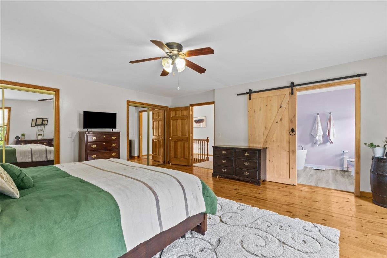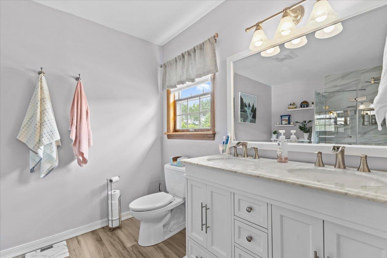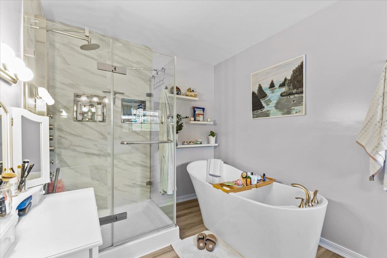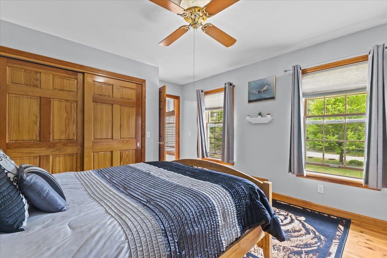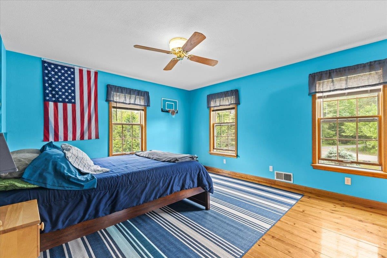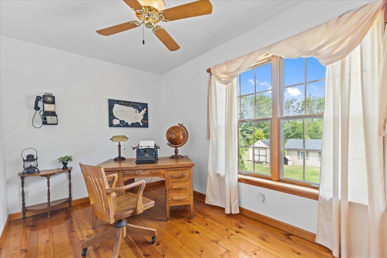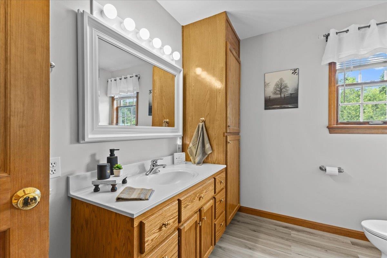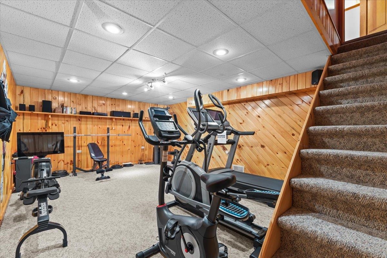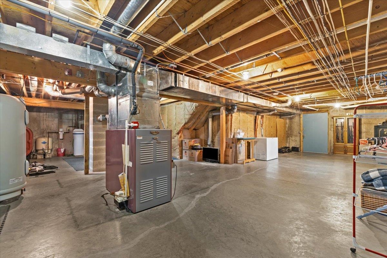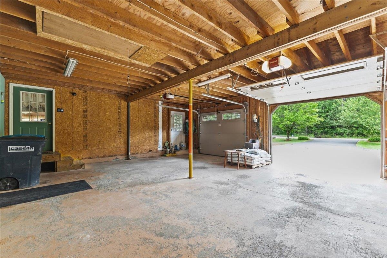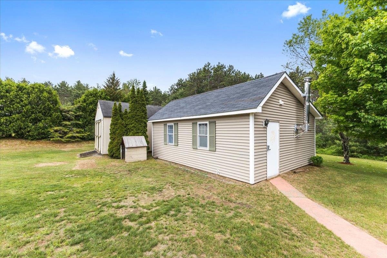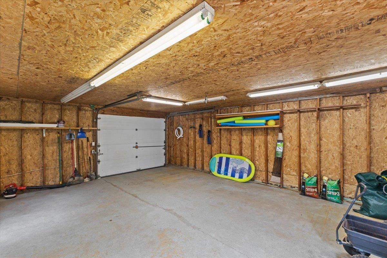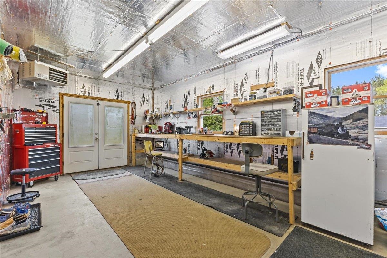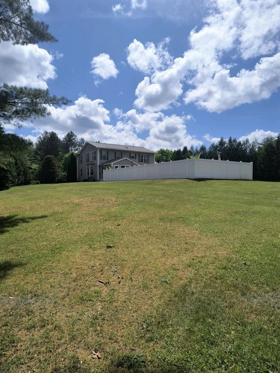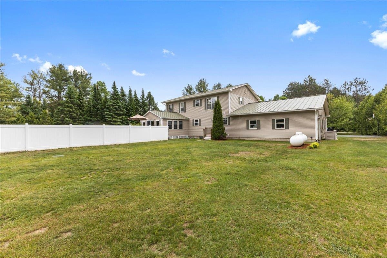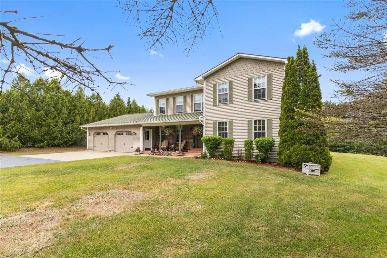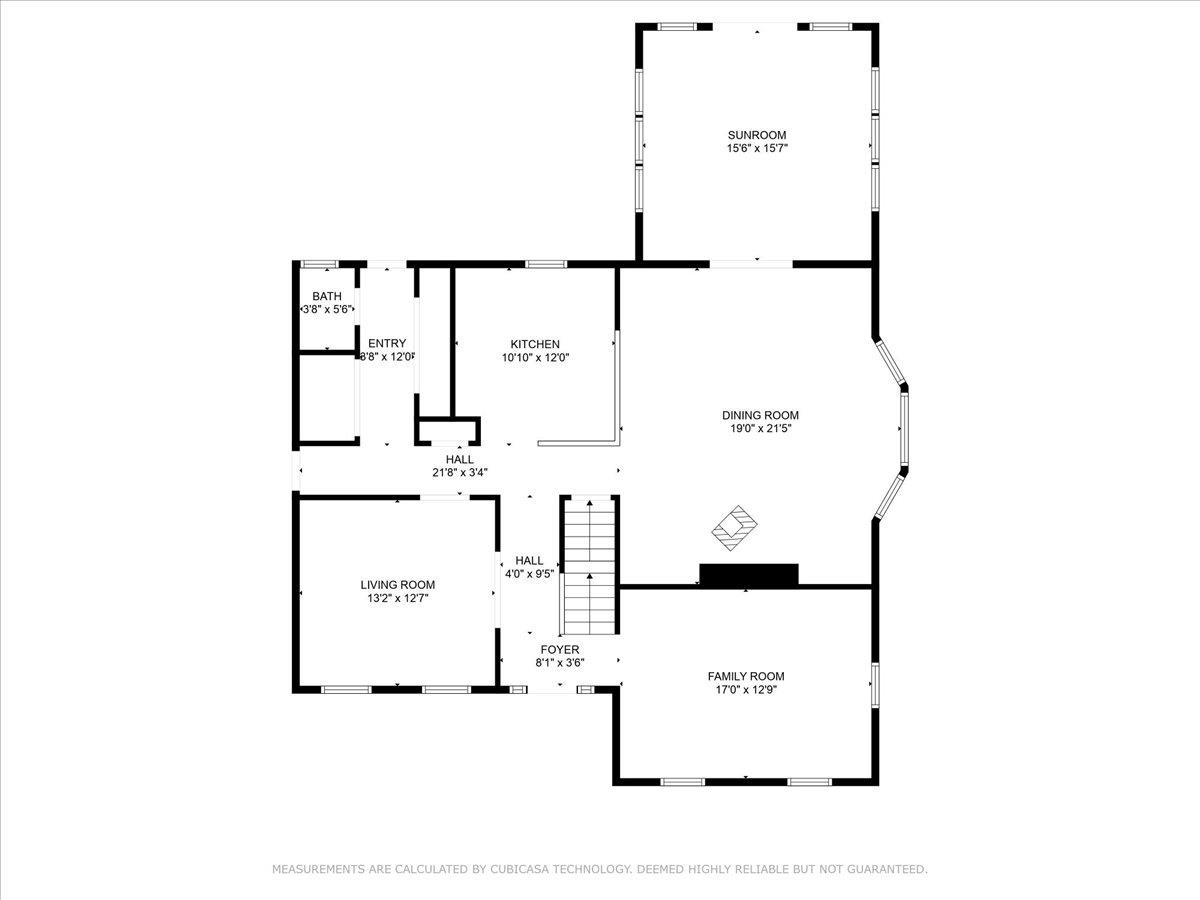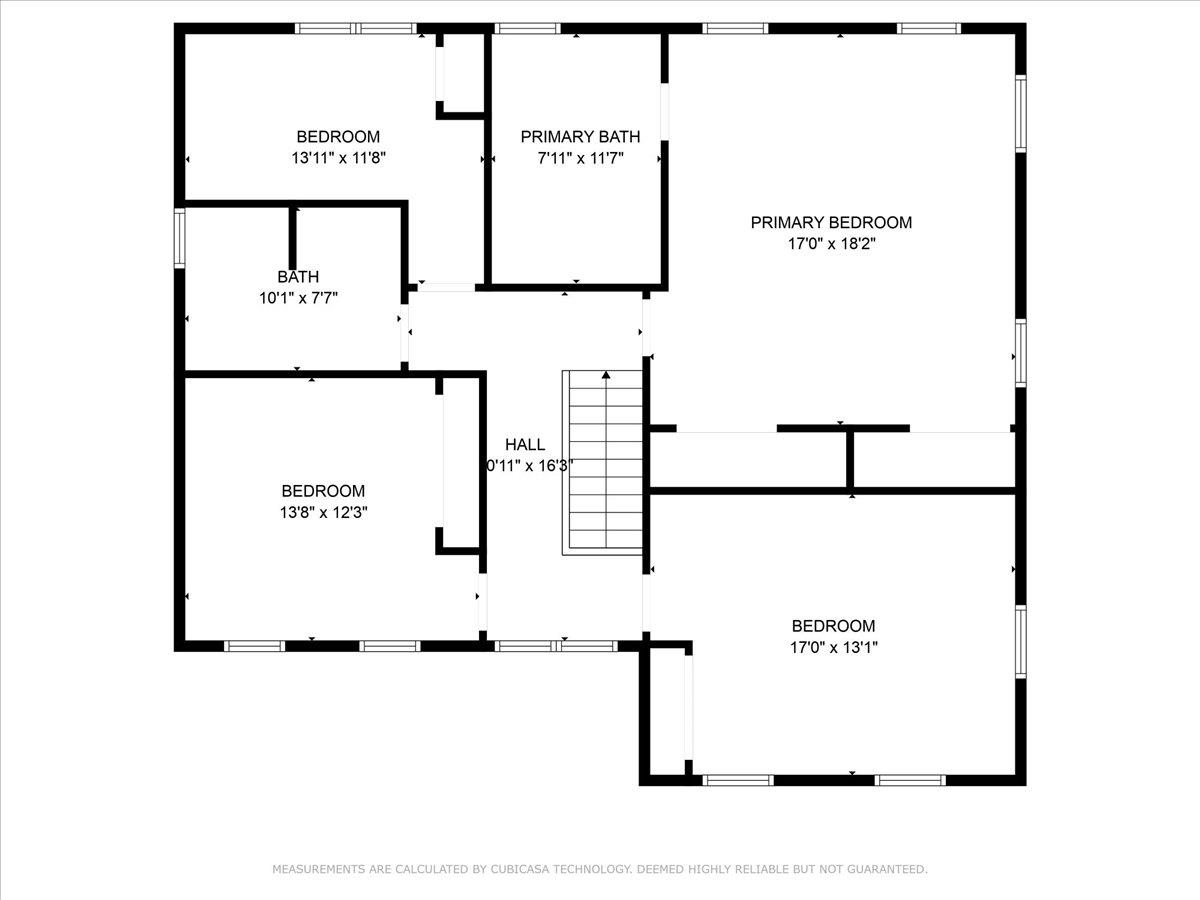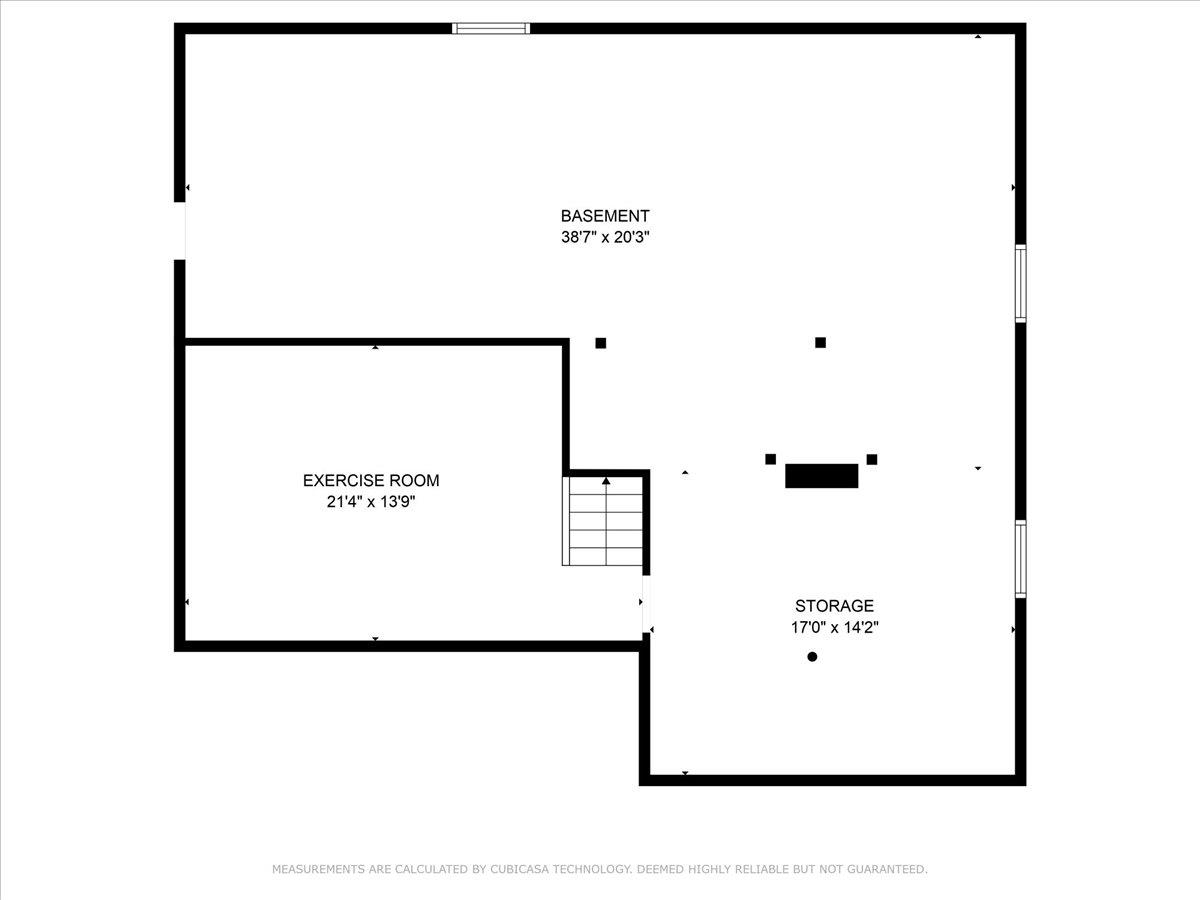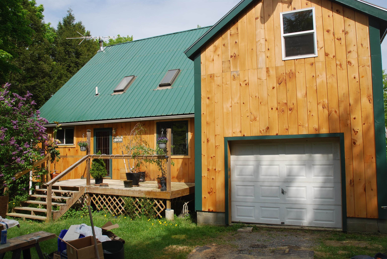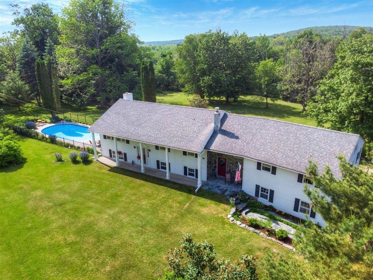1 of 40
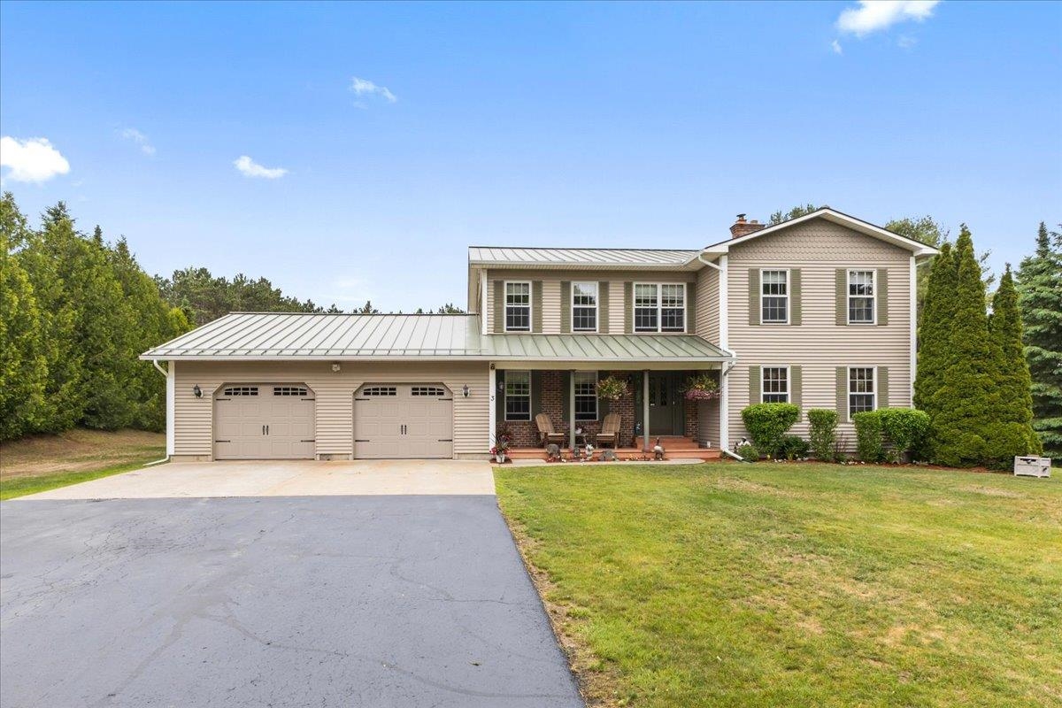
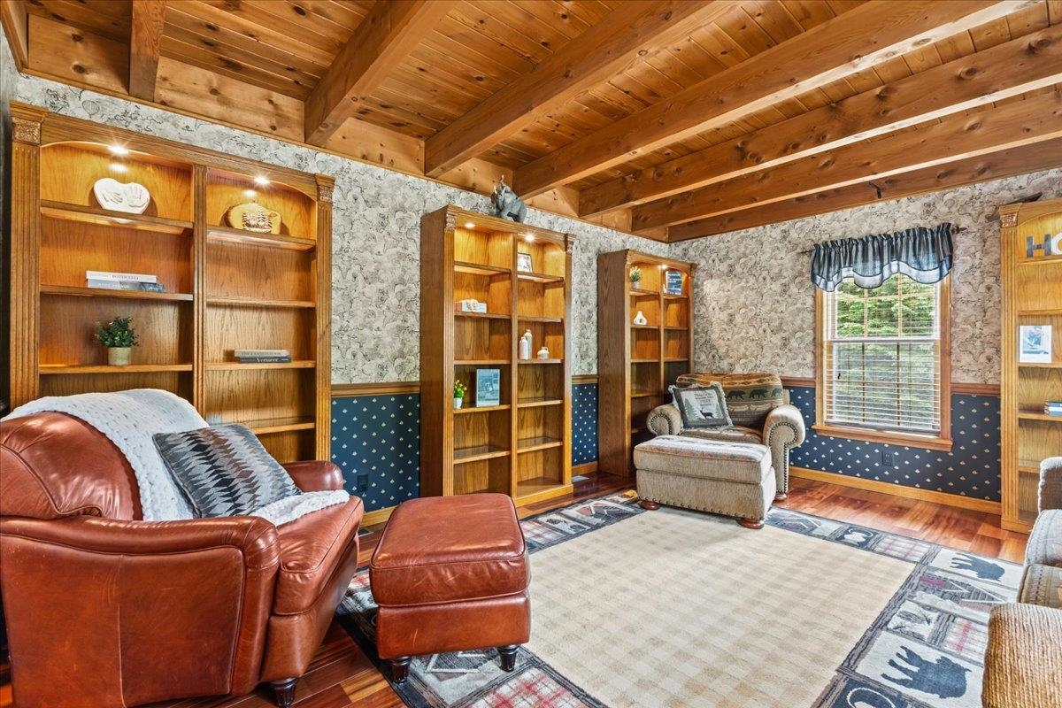

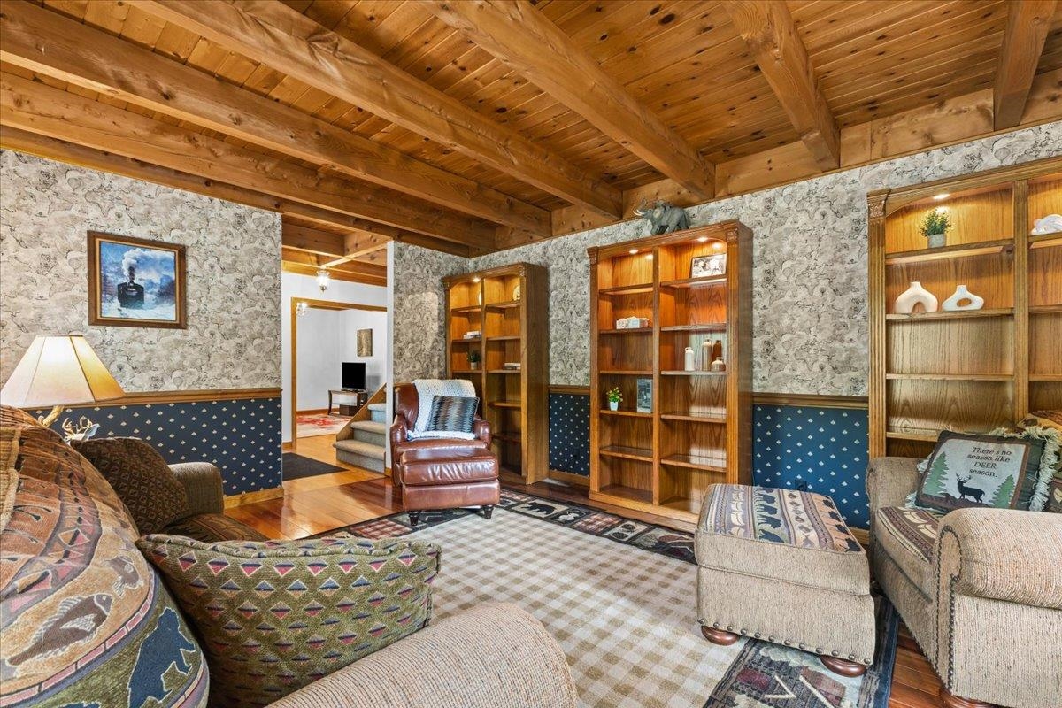
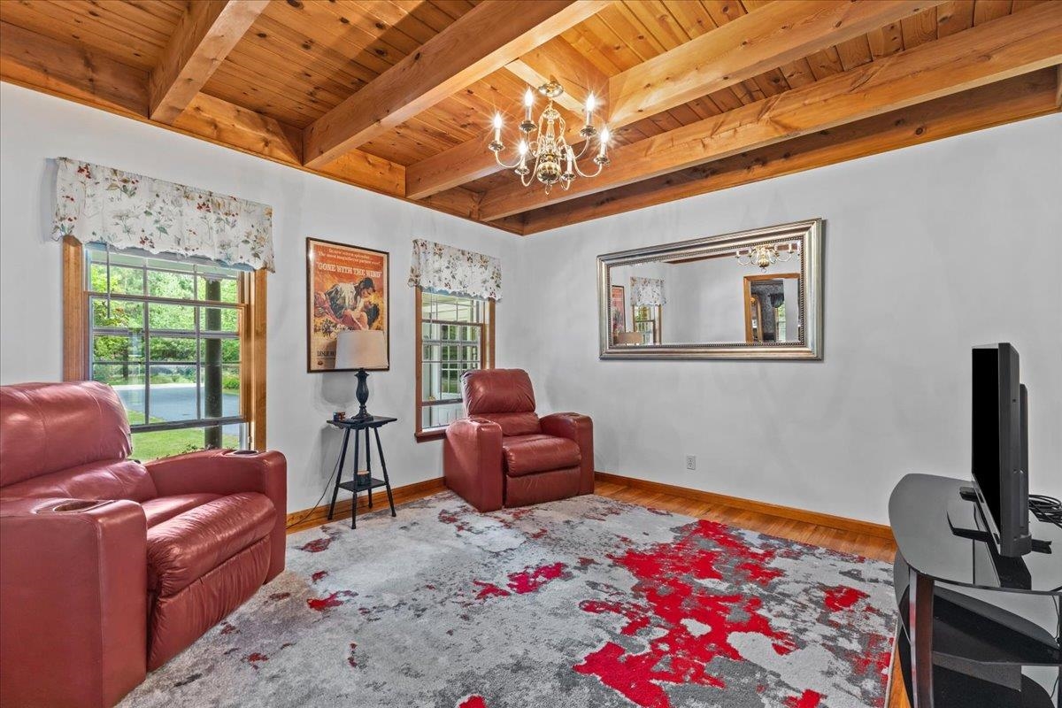
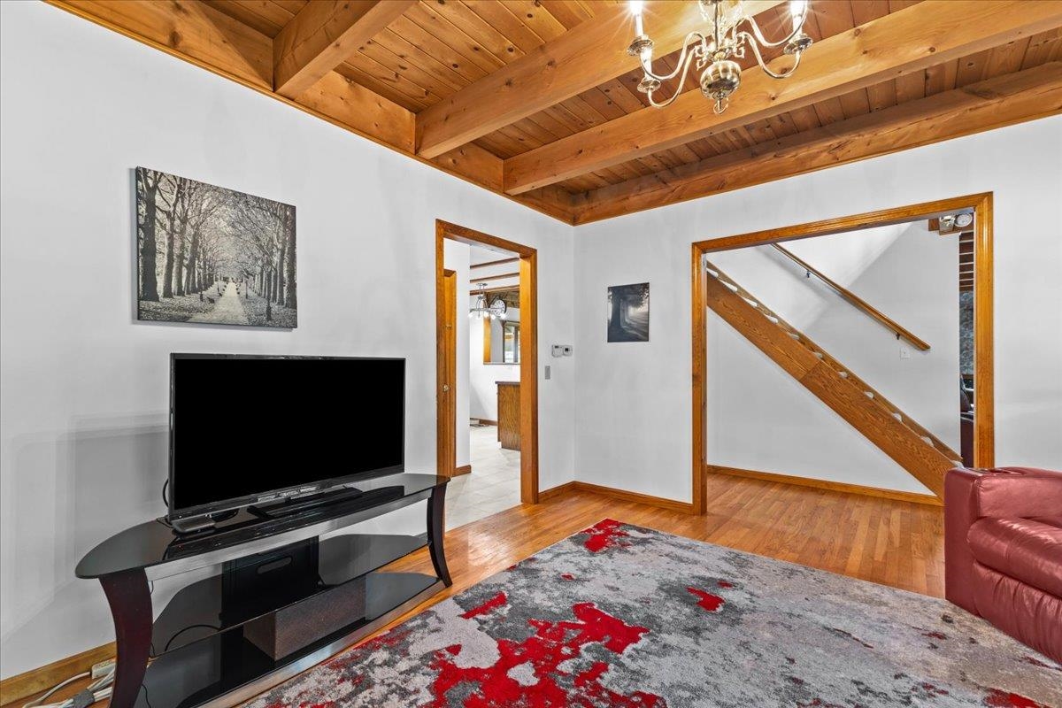
General Property Information
- Property Status:
- Active
- Price:
- $599, 900
- Assessed:
- $0
- Assessed Year:
- County:
- VT-Franklin
- Acres:
- 2.44
- Property Type:
- Single Family
- Year Built:
- 1993
- Agency/Brokerage:
- Matt Havers
Flat Fee Real Estate - Bedrooms:
- 4
- Total Baths:
- 3
- Sq. Ft. (Total):
- 3052
- Tax Year:
- 2024
- Taxes:
- $6, 739
- Association Fees:
This 4-bedroom 3-bath home in central Fairfax is ready for the next chapter in its loving story. You will see that there are many upgrades and improvements to this property that show the overall care that has been given to the home over the years. Arriving at the property you will see that the home is situated on a quiet 2-acre corner lot at the beginning of a quaint cul-de-sac. As you enter the home you will see the wonderful layout of the first floor living space. This level starts with a warm office/study and living room. Working towards the kitchen/dining room you will see updates including new flooring and appliances. The star of this story is the heated four-season sunroom that opens out to composite deck and inground swimming pool. The second floor is quite simply, your space. Three large bedrooms and a full family bath start off your tour. You will notice brand new carpeting in the halls of the home. The spacious primary bedroom features twin large closets. In addition, the primary bath has been completely renovated with a new tile shower, soaking tub and vanity as well as new flooring. This home is equipped with central air condtioning. The partially finished basement is used as a gym room and provides plenty of storage as well as an egress exit to the garage. This oversized garage features a heated workshop as well. The second garage has power and if you need more storage space the 12x16 shed has you covered. Come see this one today and make that next chapter yours!
Interior Features
- # Of Stories:
- 2
- Sq. Ft. (Total):
- 3052
- Sq. Ft. (Above Ground):
- 2758
- Sq. Ft. (Below Ground):
- 294
- Sq. Ft. Unfinished:
- 1014
- Rooms:
- 9
- Bedrooms:
- 4
- Baths:
- 3
- Interior Desc:
- Ceiling Fan, Dining Area, Kitchen Island, Primary BR w/ BA, Natural Light
- Appliances Included:
- Dishwasher, Dryer, Microwave, Range - Gas, Refrigerator, Washer
- Flooring:
- Carpet, Ceramic Tile, Hardwood, Vinyl Plank
- Heating Cooling Fuel:
- Gas - LP/Bottle, Oil, Pellet
- Water Heater:
- Basement Desc:
- Partially Finished
Exterior Features
- Style of Residence:
- Colonial
- House Color:
- Time Share:
- No
- Resort:
- Exterior Desc:
- Exterior Details:
- Fence - Partial, Garden Space, Outbuilding, Pool - In Ground, Shed
- Amenities/Services:
- Land Desc.:
- Country Setting, Wooded
- Suitable Land Usage:
- Roof Desc.:
- Standing Seam
- Driveway Desc.:
- Paved
- Foundation Desc.:
- Poured Concrete
- Sewer Desc.:
- Septic
- Garage/Parking:
- Yes
- Garage Spaces:
- 2
- Road Frontage:
- 1005
Other Information
- List Date:
- 2024-05-30
- Last Updated:
- 2024-07-08 13:52:07


